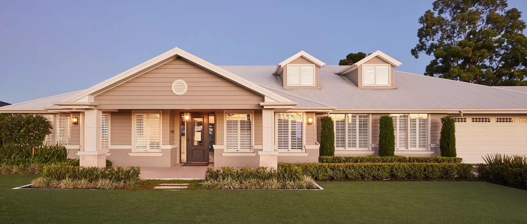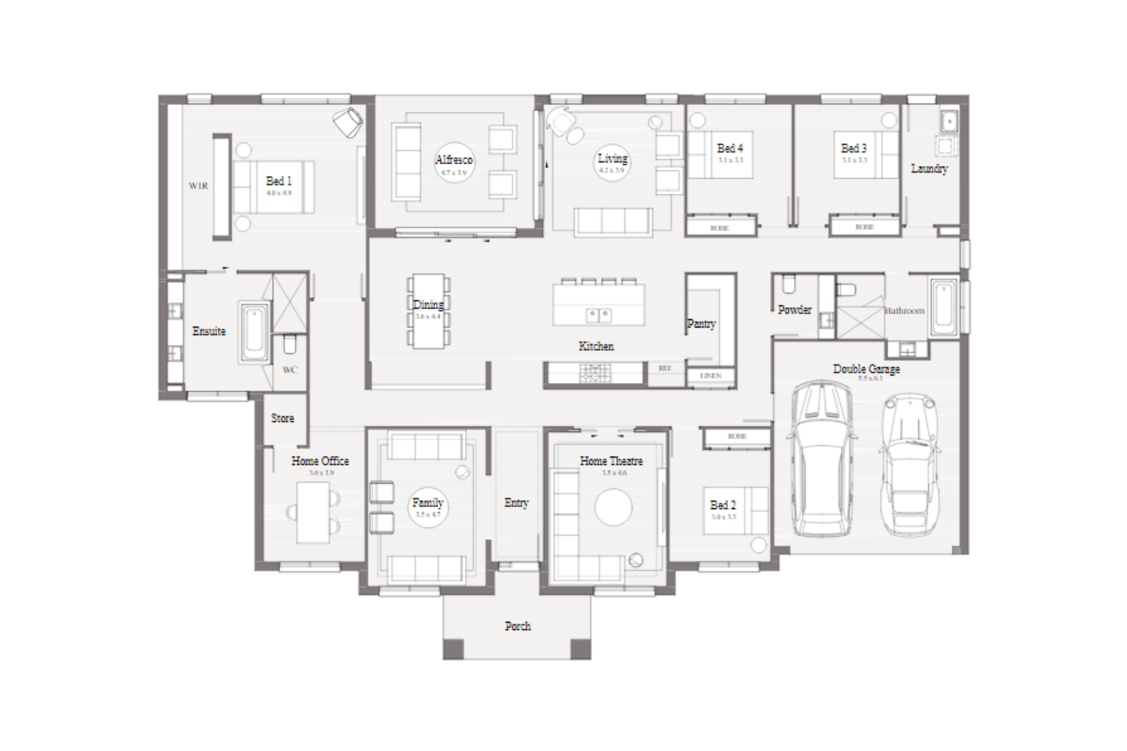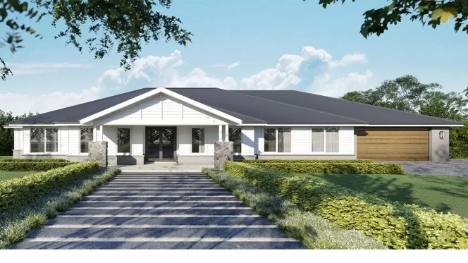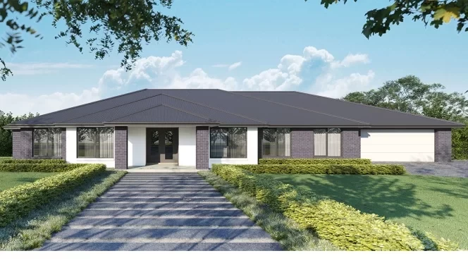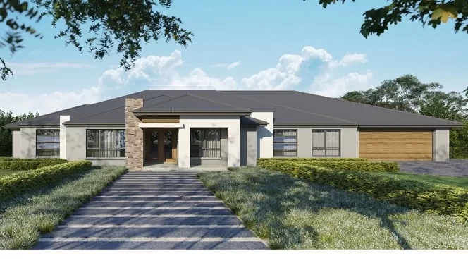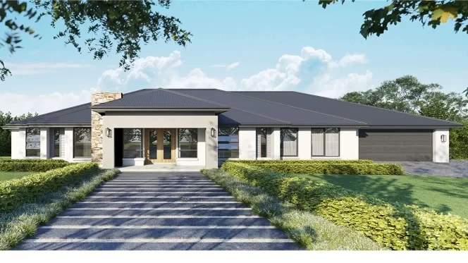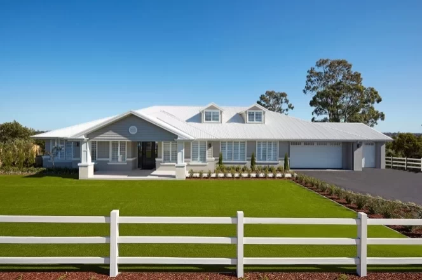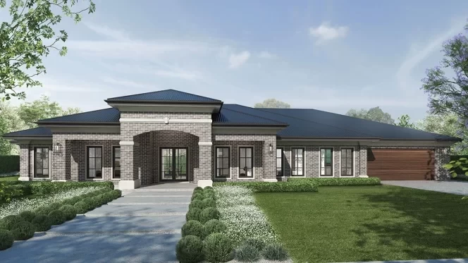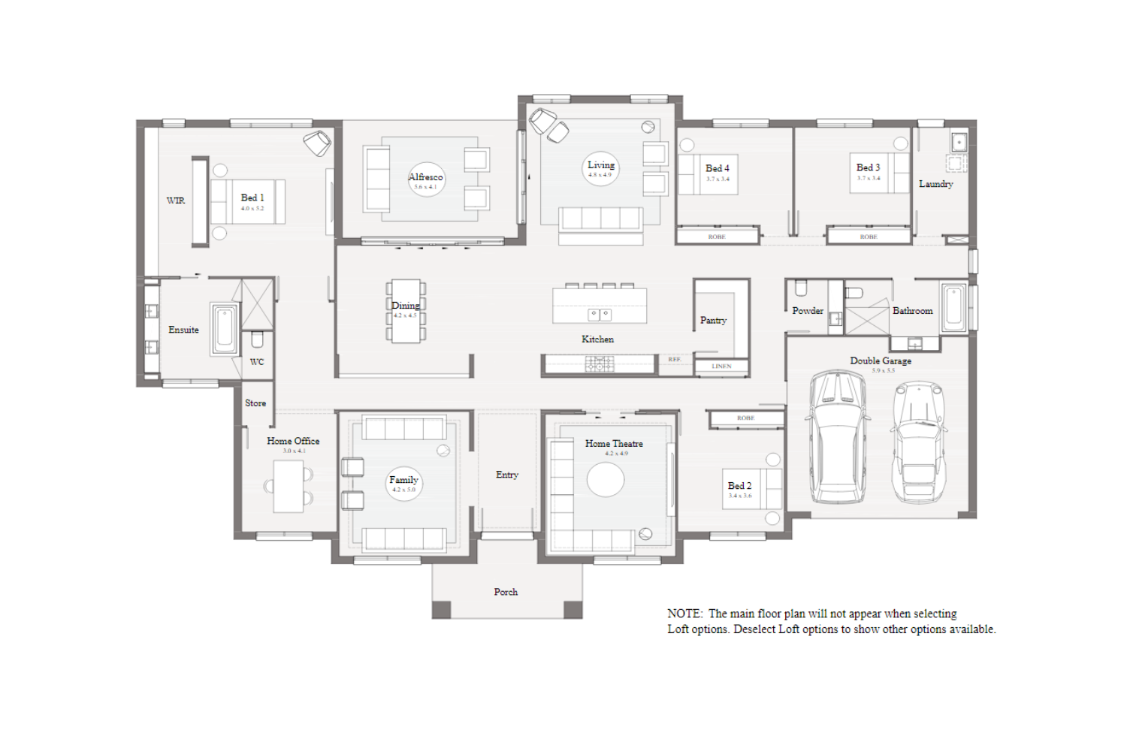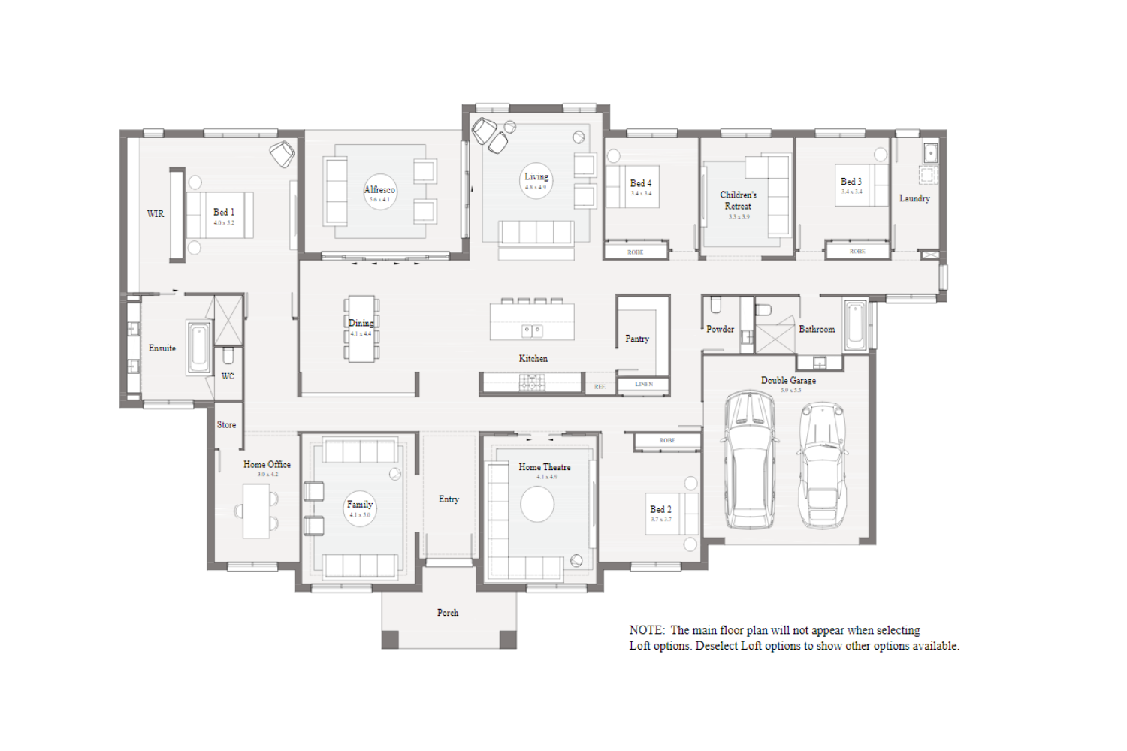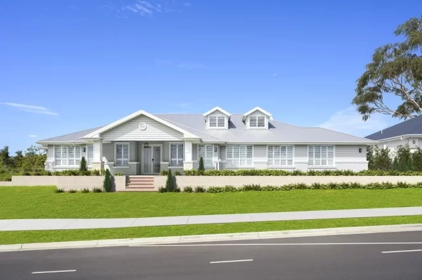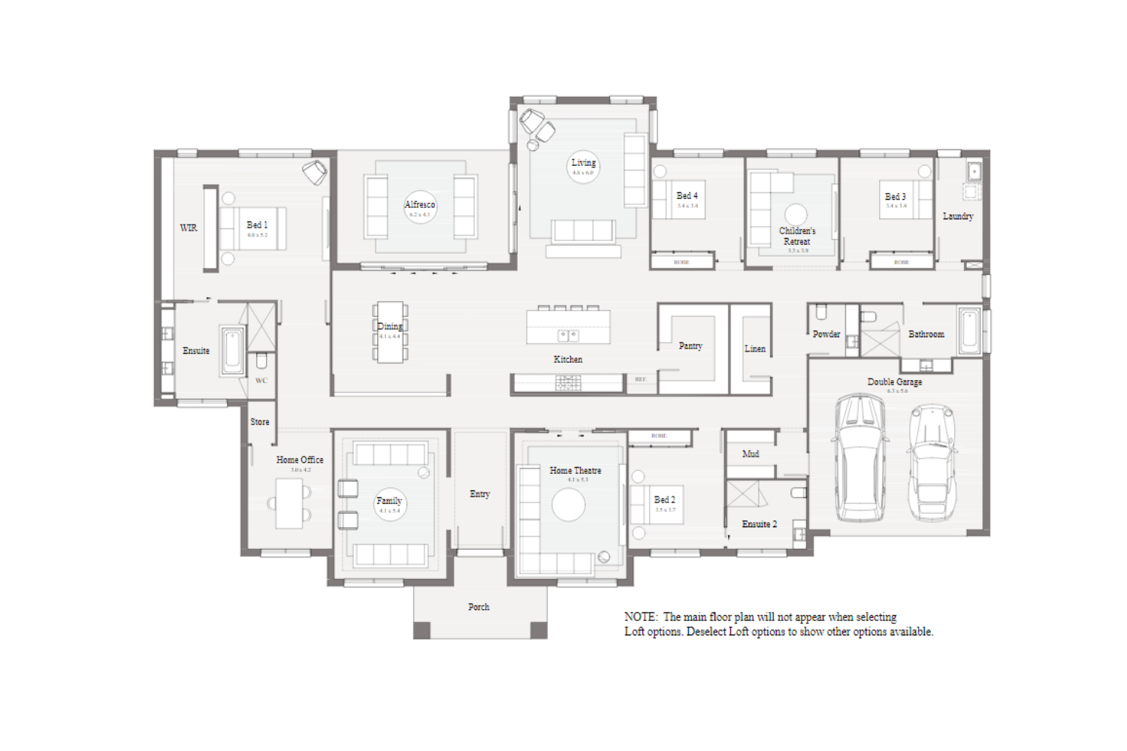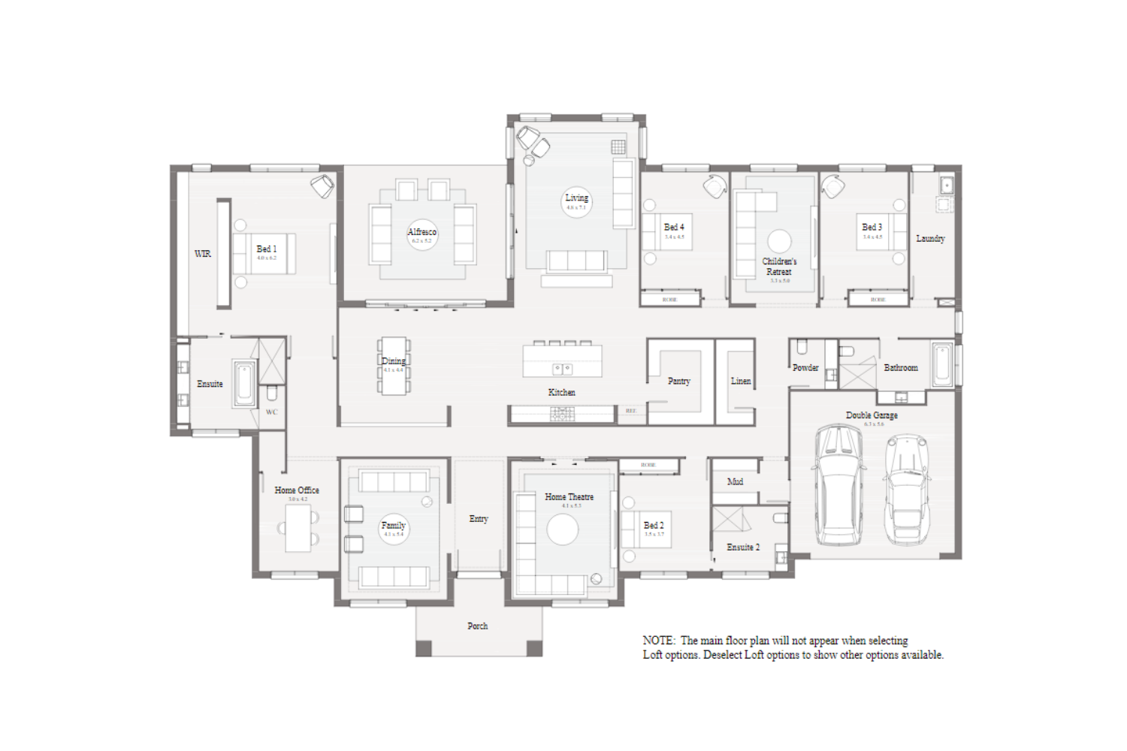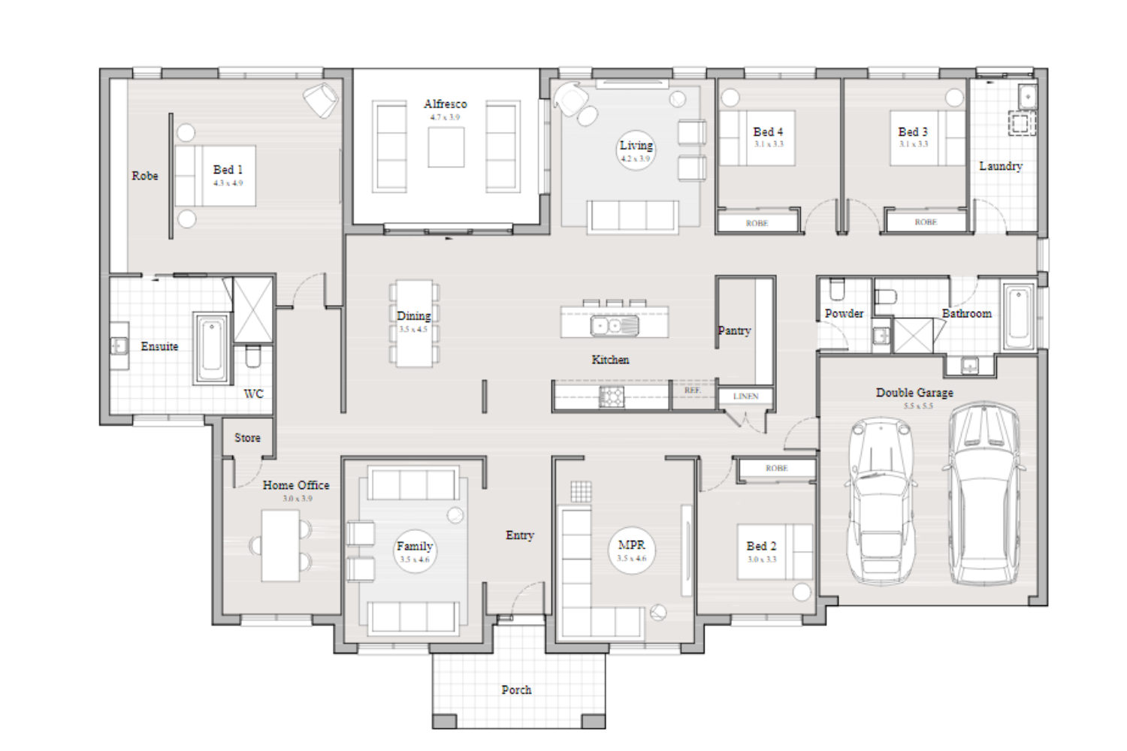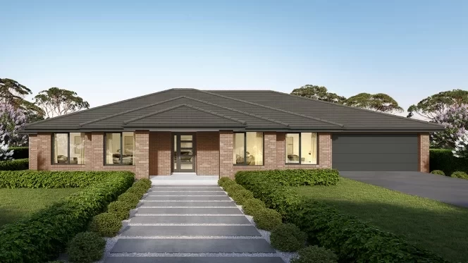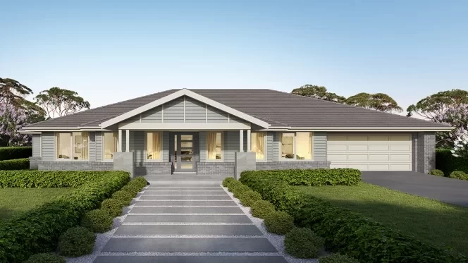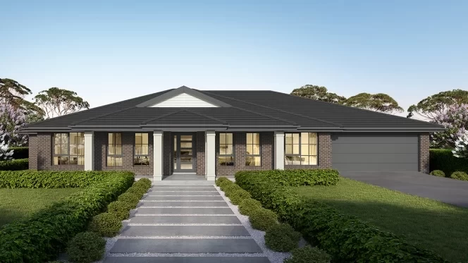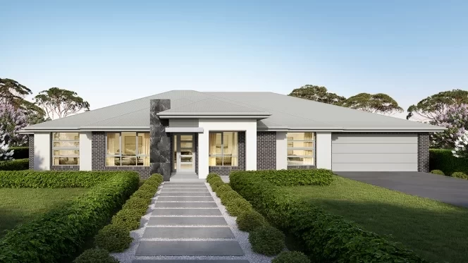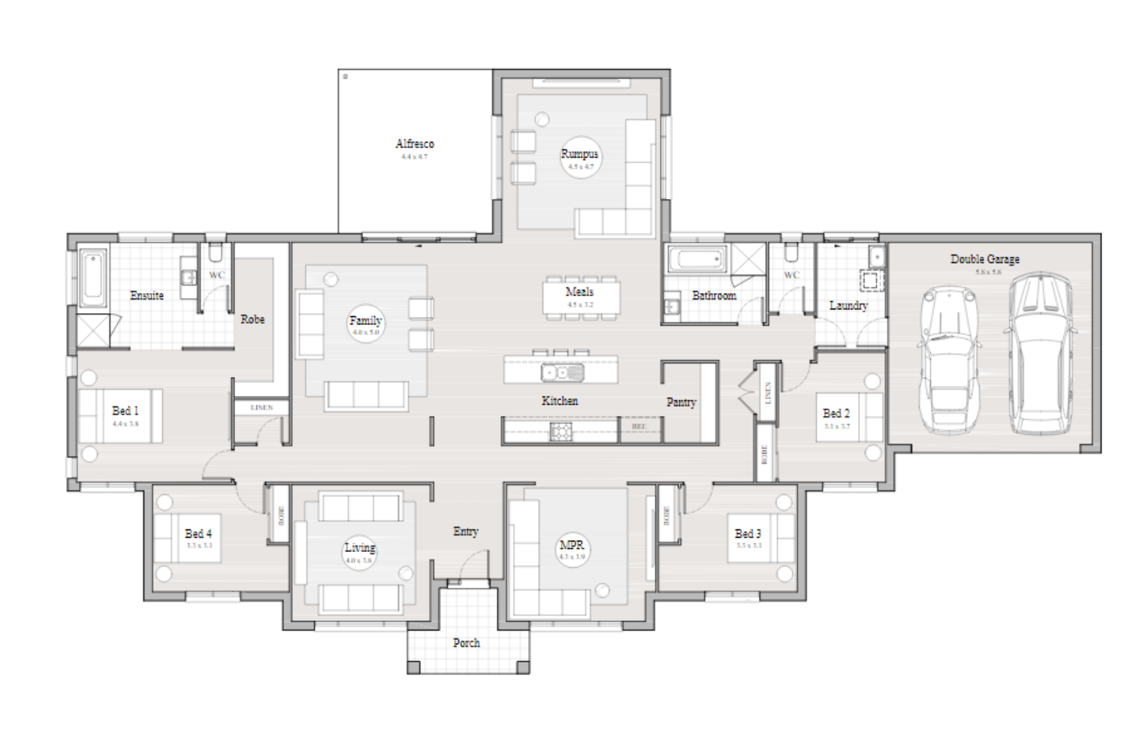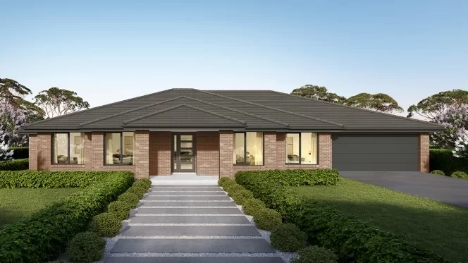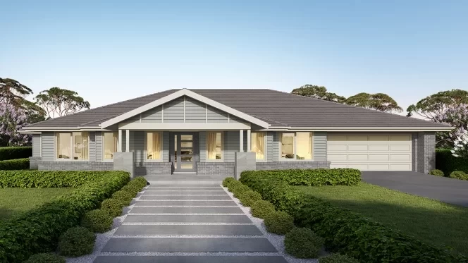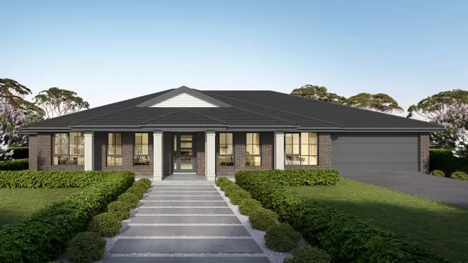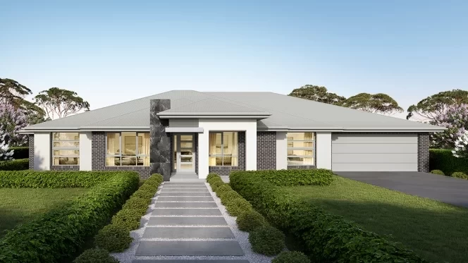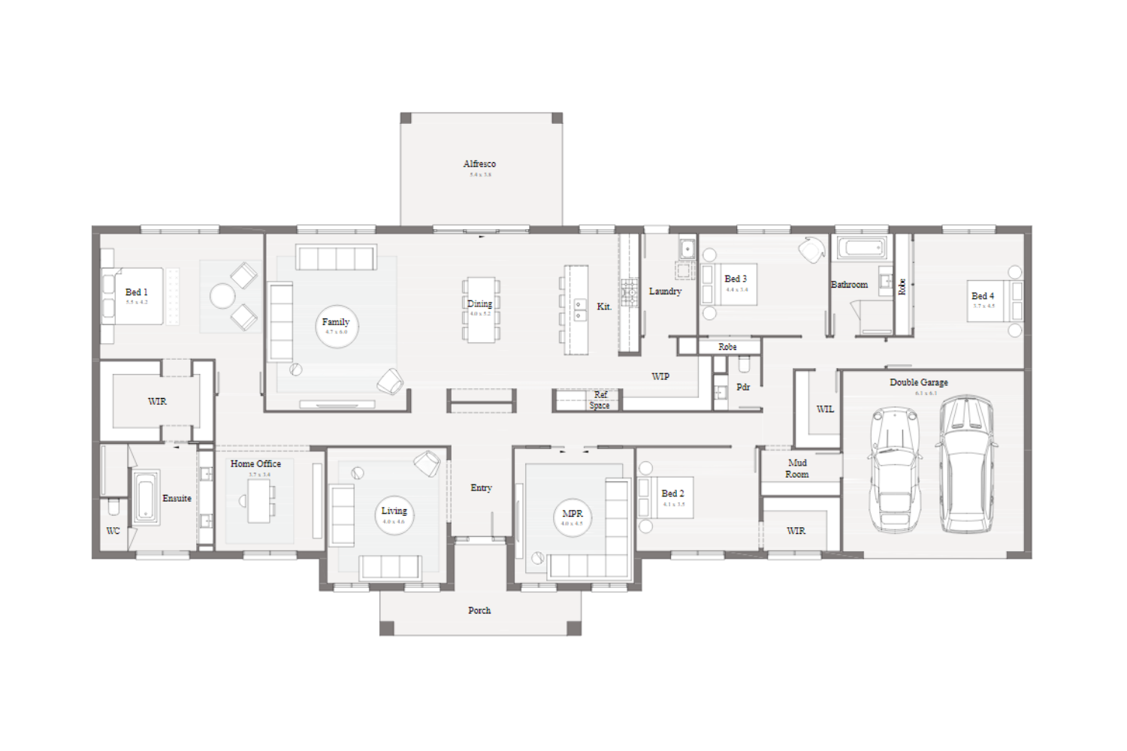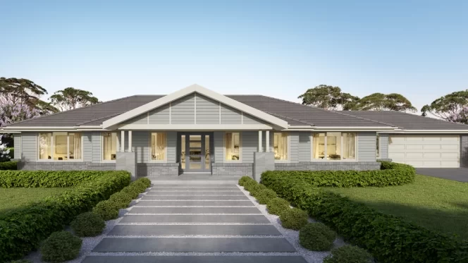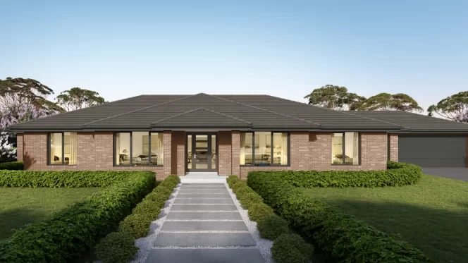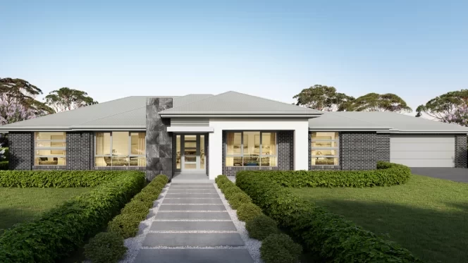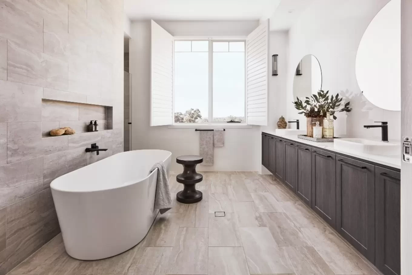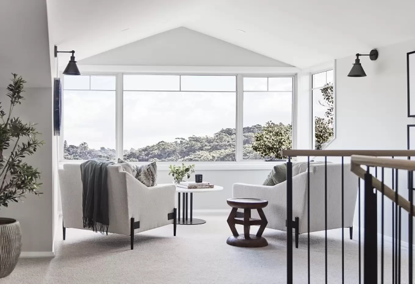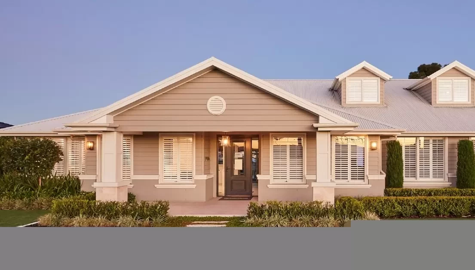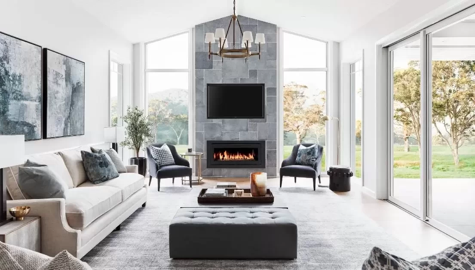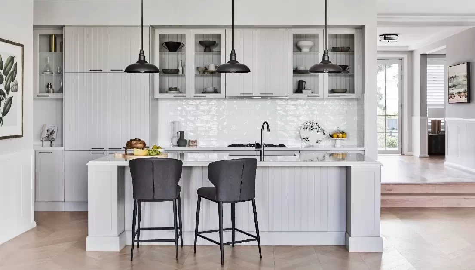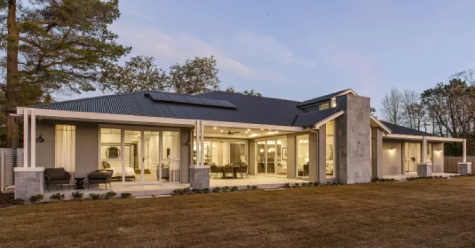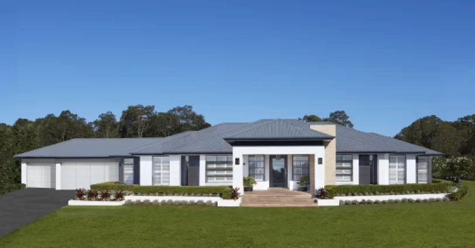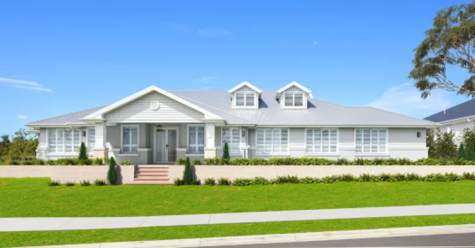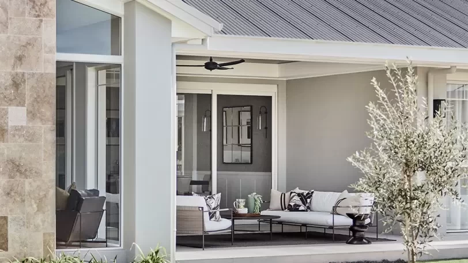finder
Home designs
Showing 1 - 4 of 4 series

was $552,550
now from $527,550
Base house price with $25,000 off + some extra Luxe savings. Site costs and other building fees not included. Complete a 5-step Price Estimate today!
Base house price with $25,000 off + some extra Luxe savings. Site costs and other building fees not included. Complete a 5-step Price Estimate today!
House Dimensions

was $605,700
now from $580,700
Base house price with $25,000 off + some extra Luxe savings. Site costs and other building fees not included. Complete a 5-step Price Estimate today!
Base house price with $25,000 off + some extra Luxe savings. Site costs and other building fees not included. Complete a 5-step Price Estimate today!
House Dimensions

was $622,700
now from $597,700
Base house price with $25,000 off + some extra Luxe savings. Site costs and other building fees not included. Complete a 5-step Price Estimate today!
Base house price with $25,000 off + some extra Luxe savings. Site costs and other building fees not included. Complete a 5-step Price Estimate today!
House Dimensions

was $668,900
now from $643,900
Base house price with $25,000 off + some extra Luxe savings. Site costs and other building fees not included. Complete a 5-step Price Estimate today!
Base house price with $25,000 off + some extra Luxe savings. Site costs and other building fees not included. Complete a 5-step Price Estimate today!
House Dimensions

was $694,700
now from $669,700
Base house price with $25,000 off + some extra Luxe savings. Site costs and other building fees not included. Complete a 5-step Price Estimate today!
Base house price with $25,000 off + some extra Luxe savings. Site costs and other building fees not included. Complete a 5-step Price Estimate today!
House Dimensions
Aspire Range
Moss Vale Series
Plan sizes available in this series (m2):

was $452,700
now from $402,700
More for less with Aspire. Site costs and other building fees not included. Complete a 5-step Price Estimate today!
More for less with Aspire. Site costs and other building fees not included. Complete a 5-step Price Estimate today!
House Dimensions
Aspire Range
Rutherford Series
Plan sizes available in this series (m2):

was $444,800
now from $394,800
More for less with Aspire. Site costs and other building fees not included. Complete a 5-step Price Estimate today!
More for less with Aspire. Site costs and other building fees not included. Complete a 5-step Price Estimate today!
House Dimensions
Luxe Range
Berry Series
Plan sizes available in this series (m2):

was $558,200
now from $533,200
Base house price with $25,000 off + some extra Luxe savings. Site costs and other building fees not included. Complete a 5-step Price Estimate today!
Base house price with $25,000 off + some extra Luxe savings. Site costs and other building fees not included. Complete a 5-step Price Estimate today!
House Dimensions
Luxury acreage home designs
Clarendon’s country-inspired acreage homes are perfectly proportioned and well suited to a rural setting and wide blocks. With large windows to capture views of the surrounding landscape, these classic single-storey homestead designs have been adapted for the sophisticated lifestyle of today’s homeowners looking for more than a little luxury away from the city.
Our wide range of country-inspired, acreage homes features expansive spaces for living and entertaining, including a spectacular master suite, home theatre, sitting rooms, four bedrooms and the Bowral designs offer a loft that doubles as a multi-purpose area ideal for a growing family.
video gallery
Explore our acreage display homes
Take a look inside our acreage Display Homes in Box Hill, The Hunter and Braemar in the Southern Highlands
rural living at its best
Visit our acreage display homes
Complete with sophisticated design, packed with stunning features and luxury finishes including high ceilings, mouldings, internal panelling, marble finishes, coffered ceilings and travertine fireplaces.
Acreage Home Building FAQ's
Do you have questions about building a country-inspired acreage home with Clarendon Homes?
Take a look below and we’ll answer your most frequently asked acreage home-building questions.
What is an acreage home design?
At Clarendon, our acreage-style homes are thoughtfully designed by our team of expert designers to suit the aesthetic of your wider rural block or acreage.
These acreage designs are open plan light-filled single storey country-inspired homes to suit a range of block sizes from 20m+ wide to 30m+ wide. Which means you can make the most of your natural light, views and relaxed lifestyle.
What size block will fit an acreage home by Clarendon Homes?
The good news is, that you don’t need a whole acre to build an acreage home with Clarendon Homes. If your block is a 1/4 acre (1000m2) level rural block, this will usually be big enough to build one of our stunning country-inspired homes. This will depend on the width of your block. To build one of our acreage style homes you’ll need a block width of at least 20m.
If your block is less than 20m wide, we offer a range of single-storey designs for smaller blocks including our popular Cove design. Clarendon’s Cove design is a beautiful single-storey home for 14m+ wide blocks. This versatile design offers country-inspired essentials like a mud room and alfresco and the option of a multi-purpose loft.
Learn more about our Cove design.
To find out whether your block is the right size for building an acreage home with Clarendon, visit a display centre near you. Our Sales Consultants will help you choose the design that’s right for you.
Why should I choose Clarendon Homes to build my acreage home?
Clarendon Homes is 100% Australian-owned and operated with 45+ years of building experience. We’ve built over 30,000 homes for Australian families and received over 50 industry awards. At Clarendon, quality and integrity are at the core of everything we do. This is why we offer a Lifetime Structural Guarantee for every home we build.
By building your acreage home with Clarendon, you’ll get a stunning architecturally designed home for a project home price. And you’ll have expert guidance through every step of the building process.
As an added benefit, you have access to Clarendon’s specially designed Lifestyle Studio. From kitchens to bathroom fittings to lighting to floor coverings to air conditioning, everything is on display. Our Style Consultants will help you choose the right design options for your country-style home.
Can I customise the floorplan for my acreage home?
At Clarendon Homes, we offer you flexible floorplans and luxury upgrades so you can create the perfect home for your country lifestyle. Some of the available options for your acreage home include a butlers pantry, home theatre, family fireplace or extra vanity in your ensuite.
Or you could choose to move your main bedroom to the rear to take in your rural views and add a grand alfresco area for entertaining friends and family.
How level does my building area need to be for a Clarendon acreage home?
Our country-style acreage homes are best suited to a near-level building area. This means you may need to carry out earthworks to create a suitable building platform for your Clarendon acreage home.
If your block is on a steep slope without a level building area then an acreage home design isn’t right for you. This is because Clarendon’s acreage homes aren’t suitable for steep sites or split levels.
Your block must also have a driveway that allows for large construction materials, such as roof trusses, to pass through. Clarendon cannot build on your property if you have a narrow or steep driveway.
Does Clarendon Homes build acreage homes in remote areas or “off the grid”?
Clarendon Homes can’t build on your property if it is in a remote area or “off the grid”. If you are “off the grid” it means you have no access to services, such as electricity, drinking water, septic or mobile phone coverage. All of these are essential requirements for Clarendon Homes to be able to build.
Your property could also be considered remote if you are too far from our trade base. Your Sales Consultant can answer any questions you have about your location.
What services do I need to have in place on my rural block before Clarendon Homes can build?
The services you must have connected to your property before Clarendon Homes can consider building are electricity and town water or potable water (drinking water that’s suitable for human consumption).
The location of your septic or Envirocyle must also be pre-determined so we know we can connect your new acreage home to the sewer points.
You must also have mobile phone coverage for work safety reasons.
What areas does Clarendon Homes build in for acreage homes?
Our most common acreage building areas include parts of the Hawkesbury, Hunter Valley, lower Blue Mountains and Southern Highlands.
These areas may need to be location assessed to ensure you’re within our trade base area. To see which area your property is in, have a look at our building areas map here:
Clarendon Homes Building Regions | Where we build
To find out if we can build in your area, visit one of our display centres to talk to our Sales Consultants.
Display Homes | Display Villages Sydney NSW | Clarendon Homes
Can I build an acreage home with Clarendon if my property is in a bushfire, flood or mine subsidence area?
This depends on the requirements of your area. Both bushfire and flood areas are common for properties in rural areas due to dense trees and nearby creeks. This usually means you need to have your block assessed by an external bushfire consultant or a flood report from your council. Your Sales Consultant can guide you on this.
We can’t build on your property if your bushfire BAL rating is flame zone or if you’re in a flood impacted area that requires your home to have a suspended slab.
For mine subsidence areas, the Mine Subsidence Board will assess the impact an underground mine may have on your new acreage build. Whether Clarendon can build or not will depend on the Mine Subsidence Board.
If you have any questions, your Sales Consultant will advise you.
How do I know if my existing property is in a bushfire, flood or mine subsidence area?
At Clarendon Homes, we make a point of being aware of potential risk areas so we can assess upfront whether we can build on your property. However, in some cases it may not be obvious. If it isn’t clear whether your property is in a bushfire, flood or mine area then a 10.7 certificate from your council will show this. You can order a 10.7 planning certificate from your local council.
If you have further questions, your sales consultant can explain how this process works.
I have lots of trees on my property, can I build an acreage home with Clarendon?
If your council considers the trees on your rural property to be significant or protected then you may not be able to remove them. To assess your trees, you will need to engage an arborist. Your Council will make the final decision on tree removal based on your arborist report.
This could affect whether you’re able to create a level building area for your Clarendon acreage home.
Your Clarendon sales consultant will help you understand how this process works.
What are other common reasons why Clarendon can’t build on my rural block?
Clarendon Homes can’t build in remote areas or on rural blocks that are accessed via narrow roads, rough unsealed roads, narrow bridges, bridges with low load limits, creek crossings or risk of flooding.
Your rural property could have council restrictions around biodiversity and critical habitats for plants, animals and wildlife. This means you may not be able to remove enough trees to create a level building area for your Clarendon acreage home.
In cases where your rural block had a previous use, such as a plant nursery, industrial site or buildings with asbestos then you may have contamination in your soil. This means you would need to carry out remediation works before Clarendon Homes can consider building.
Another important consideration is overhead power lines. Many rural areas have overhead power lines that cross over vacant land. If your proposed building area has overhead power lines then Clarendon can’t build due to the safety risk.
How will I know if a Clarendon acreage design will work for my rural block?
Our sales consultants will guide you through a preliminary checklist to see if your property could be suitable and explain your next steps.
To get started, visit a display centre near you today:
Display Homes | Display Villages Sydney NSW | Clarendon Homes
Can I keep my existing home on my rural property?
Your council will have requirements on what you are allowed to do if you have an existing home on your rural block. Many councils require the new home to be attached to your existing home via a breezeway. This means it can’t be a separate home.
In these cases, Clarendon Homes can’t build on your property because we don’t build attached homes. We can only build if you are allowed to build a completely separate home on your land.
There may also be council restrictions on whether you are allowed to have two liveable homes on your property. This must be determined before Clarendon can prepare your initial Tender.
Can I live in the existing home on my property while my acreage home is being built?
If your existing home is outside the build area and has its own separate access and services then it is possible for you to live in it while building takes place. Your property must be assessed by our Compliance Manager to determine whether this is possible or not.
You will also need to confirm what your council requirements are regarding existing dwellings. Many councils require you to decommission or demolish the existing home as soon as the new home is built. We require you to confirm this with your council before we commence your new acreage build with Clarendon Homes.
Why do I need to pay a Tender Fee for my acreage home design?
To proceed to the Tender stage you’ll need to pay a Tender Fee. This happens after your Sales Consultant completes a preliminary assessment of your rural block.
Your Tender Fee pays for soil tests, contour surveys, a 10.7 certificate from council (which shows the council requirements for your block) and an in-depth assessment of your rural block by our Compliance Manager.
All of these can impact on the structural design of your new home, your site costs and whether we can proceed with your build. This is why we do this upfront so you are aware of as many costs as possible before you sign your building contract.
Your Tender fee could be slightly higher than a normal house block because extra soil testing and surveying is required.
Can I add a multi-purpose loft to my single storey acreage home design?
To give you the extra living space you need, you have the option of adding a light-filled multi-purpose loft to Clarendon’s Bowral acreage design. Your multi-purpose loft is a fully lined room that utilises your roof space. It offers plenty of natural light with options of dormer windows or skylights. This means you get extra upstairs space without adding a second storey.
You can also turn your loft into a guest suite by adding an ensuite bathroom and walk-in robe.
Discover everything you need to know about the benefits of adding a multi-purpose loft to your Bowral acreage design here:
Which Clarendon Homes designs will work on an acreage or rural block?
Clarendon Homes offers a unique range of luxury country-inspired designs specifically created for rural and acreage living.
Our acreage home designs are light-filled open plan 4 - 5 bedroom single storey homes with spacious open plan living areas. They are designed to suit block width sizes from 20m+ wide.
Clarendon Homes country inspired acreage designs include:
Bowral Acreage Design by Clarendon
Available plan sizes (SQ): 36, 38, 40, 42, 44, 48, 52
(25m+ wide block to 30m+ wide block)
4 bedrooms + 3 living + 2.5 bathrooms + 2 car garage
The multi-purpose loft option is available for the Bowral 42, 44, 48 and 52
The Bowral | Clarendon Homes | Acreage Home Designs | Clarendon Homes
Moss Vale Acreage Design by Clarendon
Available plan sizes (SQ): 36
(20m+ wide block)
4 bedrooms, 3 living, 2 bathrooms, 2 car garage
Moss Vale 36 Home Design NSW
Rutherford Acreage Design by Clarendon
Available plan sizes (SQ): 35
(20m+ wide block)
4 bedrooms, 4 living, 2 bathrooms, 2 car garage
Rutherford 35 Home Design NSW
Berry Acreage Design by Clarendon
Available plan sizes (SQ): 42
(30m+ wide block)
4 bedrooms, 3 living, 2.5 bathrooms, 2 car garage
Berry Series Home Design
Maitland Acreage Design by Clarendon
Available plan sizes (SQ): 30, 34, 35, 40
(20m+ wide)
4 bedrooms, 3 living, 2 bathrooms, 2 car garage
OR 5 bedrooms, 3 living, 2 bathrooms, 2 car garage
Maitland Home Design | House Plans | Clarendon Homes
Which Clarendon acreage home design is right for me?
To discover which design would work best for your lifestyle, visit one of Clarendon Homes display centres. Our friendly and experienced Sales Consultants will help you choose the perfect design for your rural block.
Display Homes | Display Villages Sydney NSW | Clarendon Homes
Where can I see a Clarendon acreage home on display?
You can visit Clarendon Homes most popular acreage design, The Bowral, at our display centres in Box Hill (North Western Sydney), Lochinvar (Hunter Valley) and Braemar (Southern Highlands).
Clarendon’s Bowral design is a luxury four bedroom single-storey modern country home. The stunning features of the Bowral design include light-filled open plan living and a luxurious master bedroom suite with double vanities and free standing bath.
You can also choose a home theatre, parent’s retreat, butlers pantry or spacious rear verandah for outdoor entertaining.
If you need extra living space, you can add a multi-purpose loft to the floorplan of The Bowral 42, 44, 48 and 52. The multi-purpose loft option is on display so you can see for yourself how spacious it is.
Visit the Bowral acreage design by Clarendon Homes at:
North Western Sydney - Bowral 48
Box Hill Display Centre (Pitt Town)
180 Old Pitt Town Road, Box Hill (near Pitt Town) NSW 2765
Open 7 days, 10am - 5pm
Call us today: 02 8850 9173
Box Hill Display Home Sydney | Clarendon House and Land Box Hill NSW | Clarendon Homes
Hunter Valley - Bowral 44
Lochinvar Display Homes
7 Tillage Drive, Lochinvar NSW 2321
Open 7 days, 10am - 5pm
Call us today: 02 8851 5440
Hereford Hill Lochinvar Display Home | Clarendon Display Homes Hunter Valley | Clarendon Homes
Southern Highlands - Bowral 52
Braemar Display Homes
68-72 Old Hume Highway, Braemar (near Mittagong) NSW 2575
Open 7 days 10am - 5pm
Call us today: 02 8850 9165
Braemar Display Home | Bowral – Mittagong | Southern Highlands Display Homes | Clarendon Homes
Do you have more questions about building your acreage home with Clarendon Homes?
Visit a display centre today and chat with one of our experienced Sales Consultants. At Clarendon Homes, we’re here to help you choose the perfect acreage home for your country lifestyle. Which means you can build your home with the peace of mind you need.
Find your nearest display centre here:
Display Homes | Display Villages Sydney NSW | Clarendon Homes
