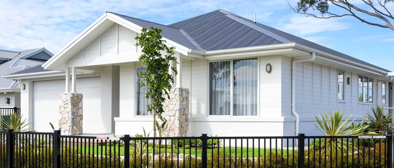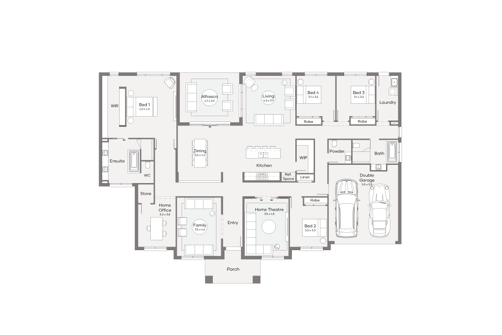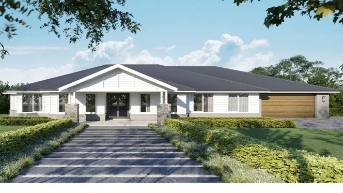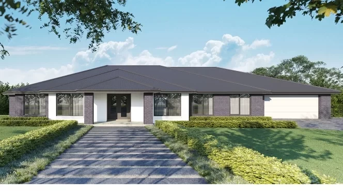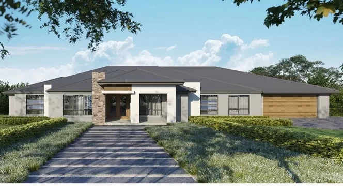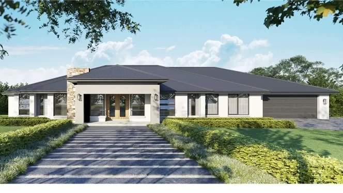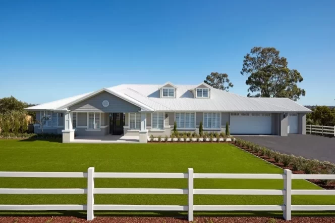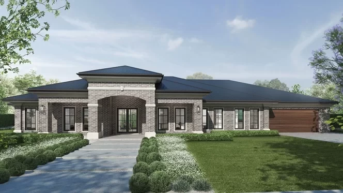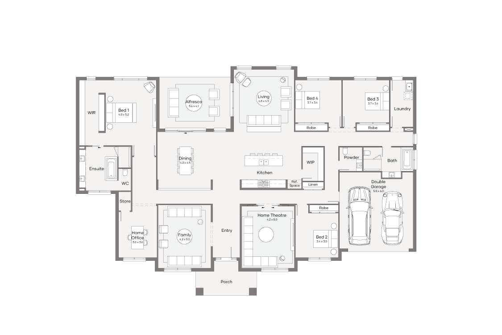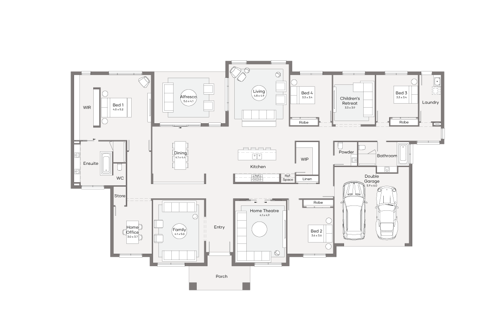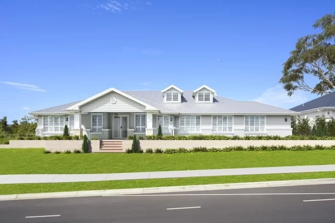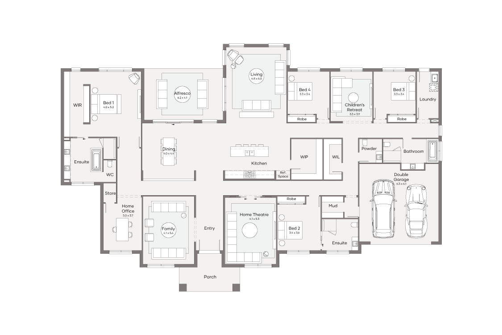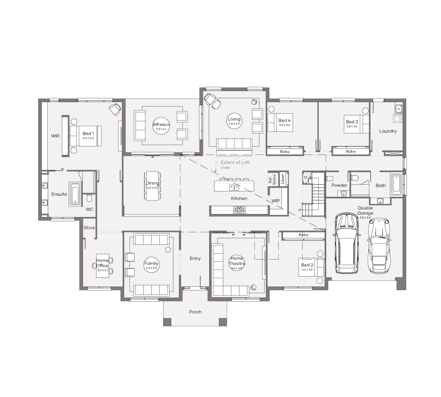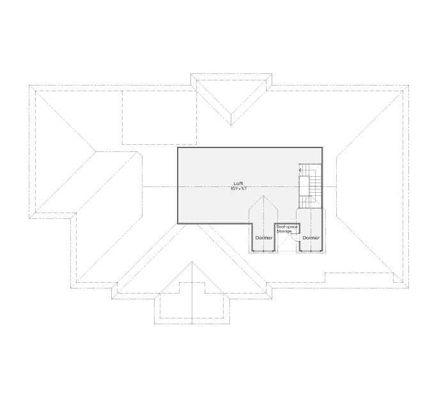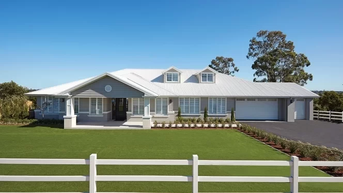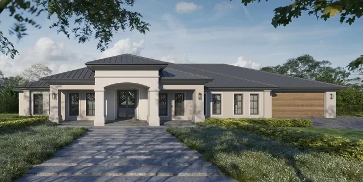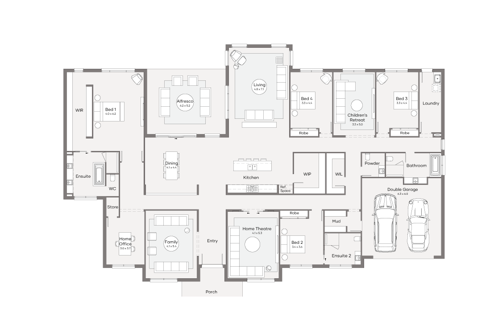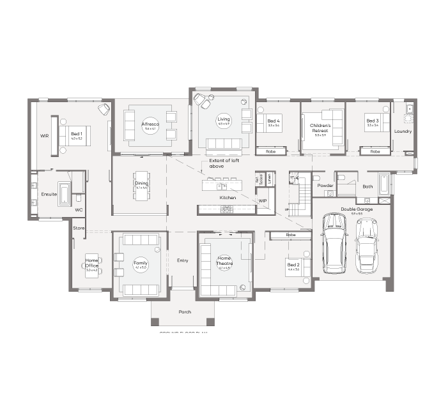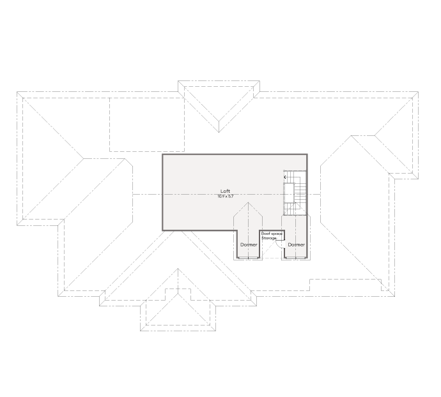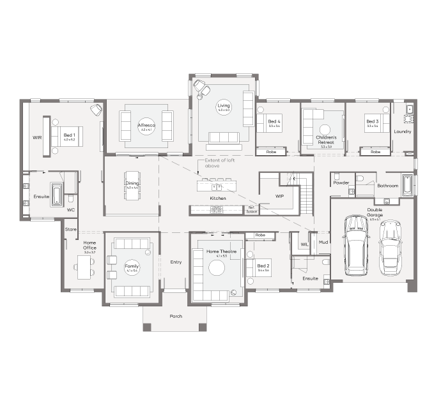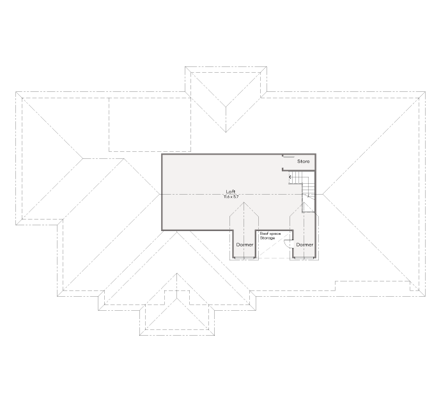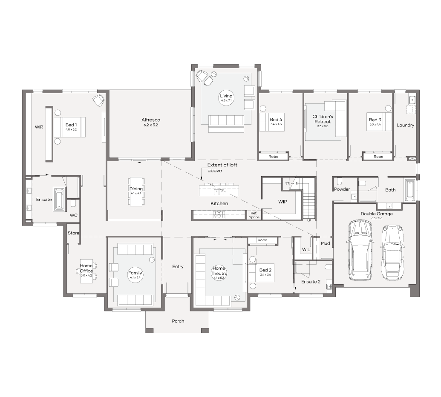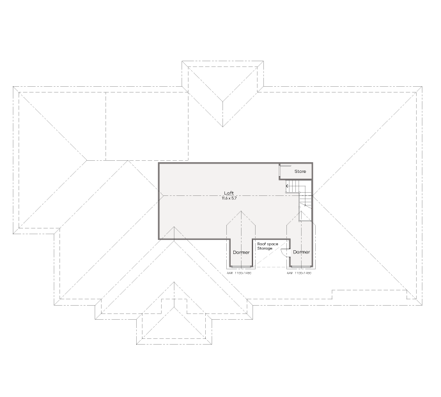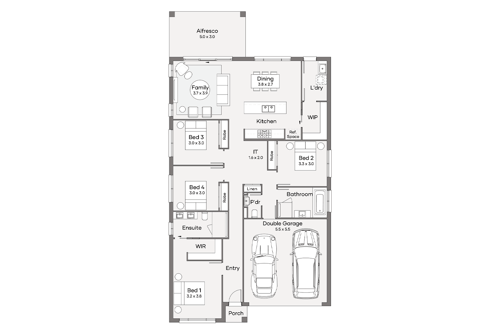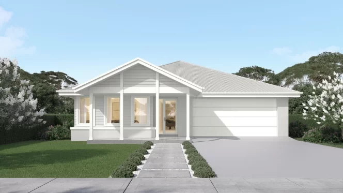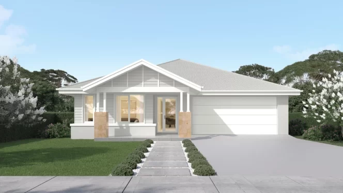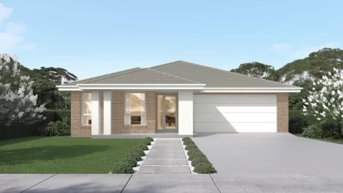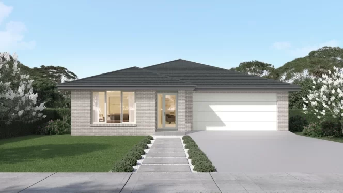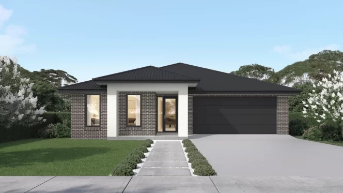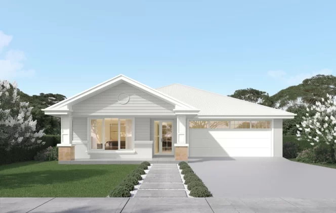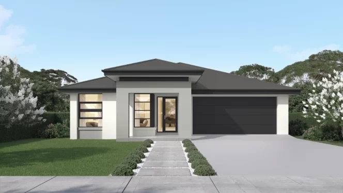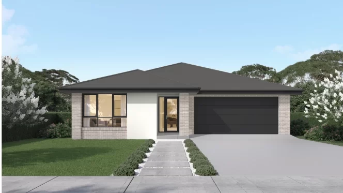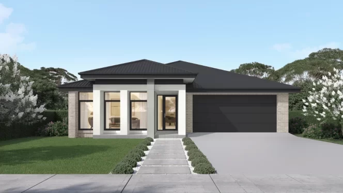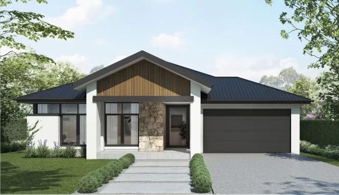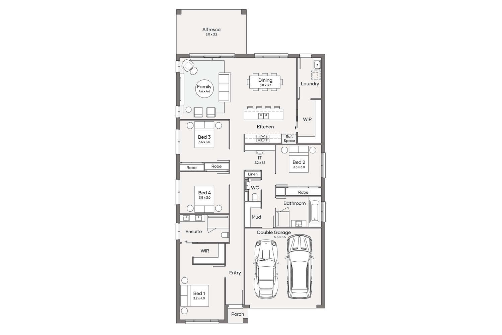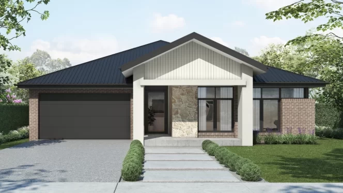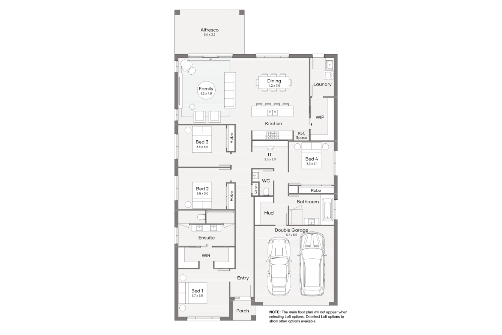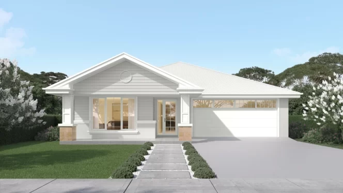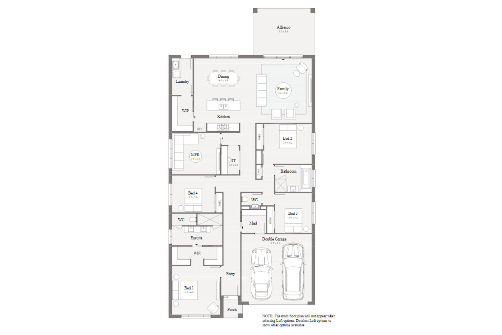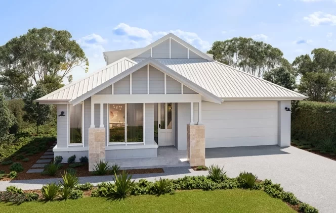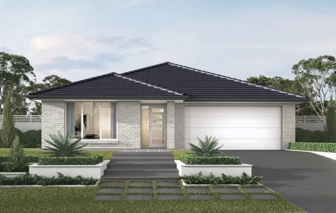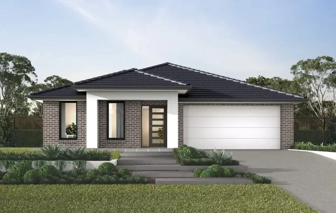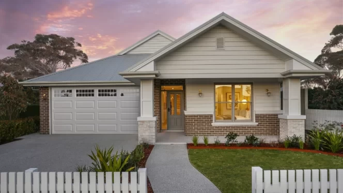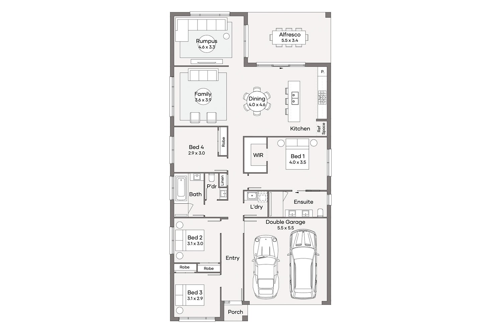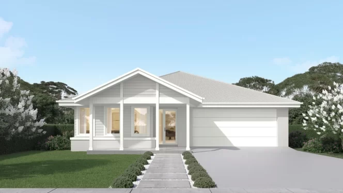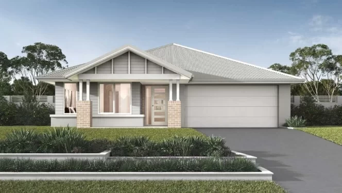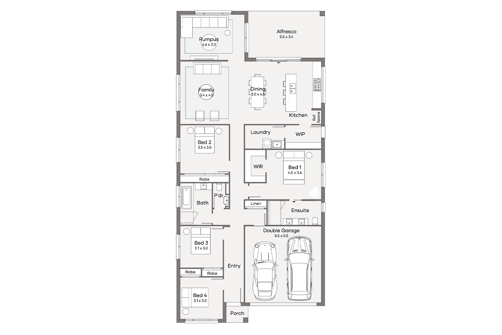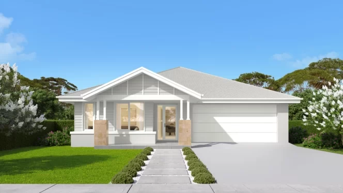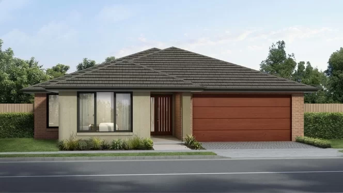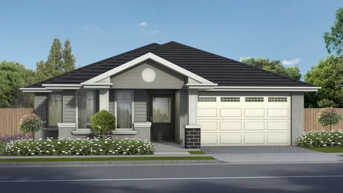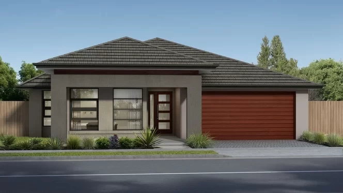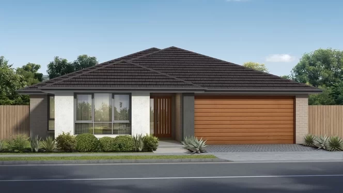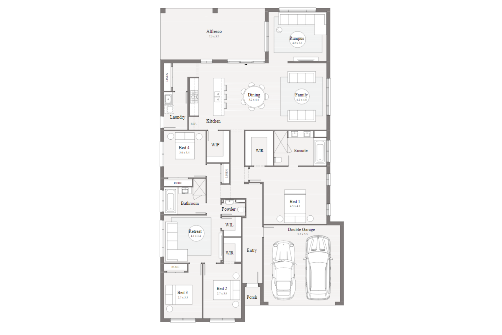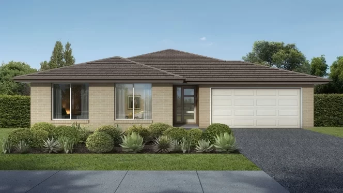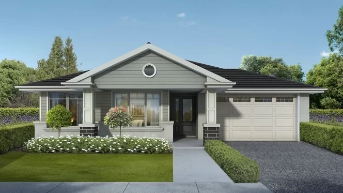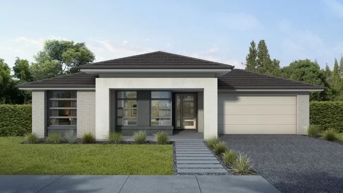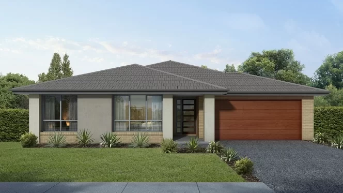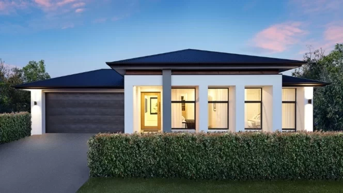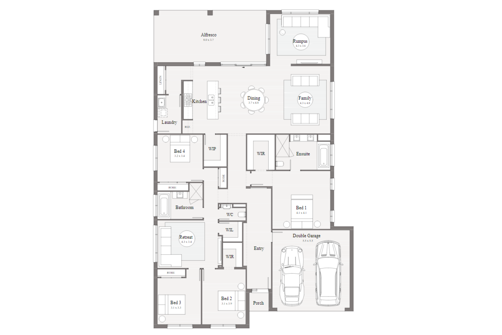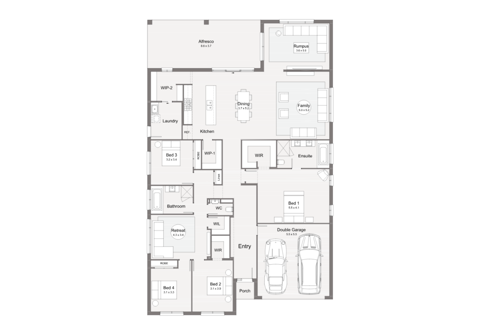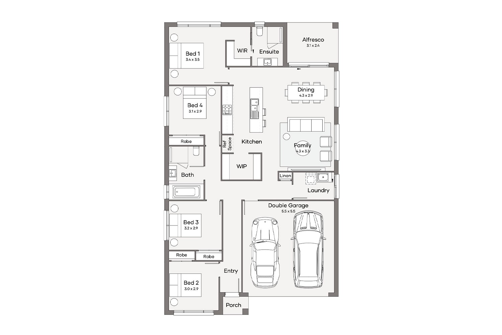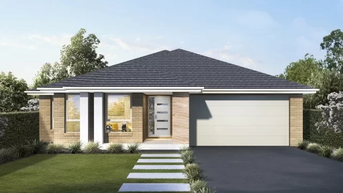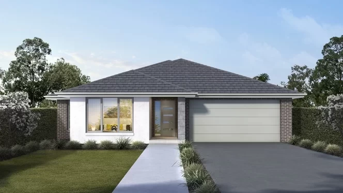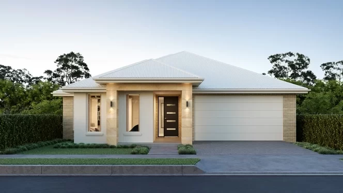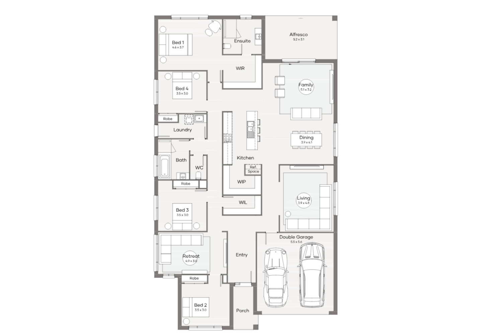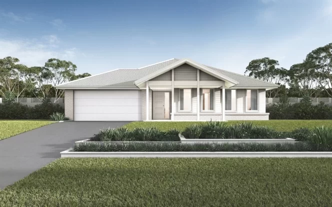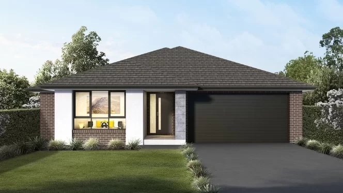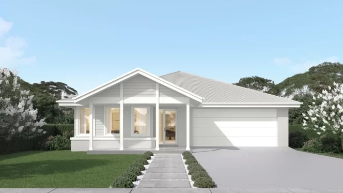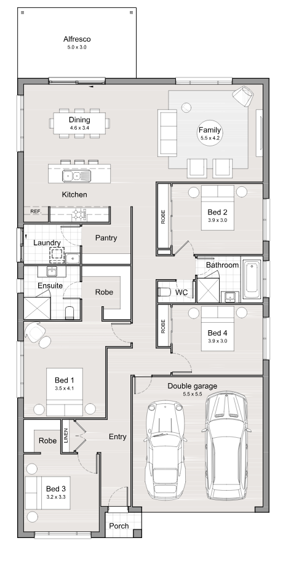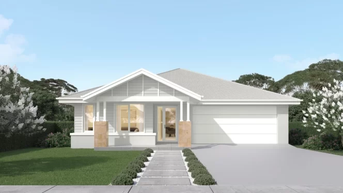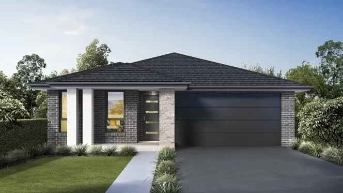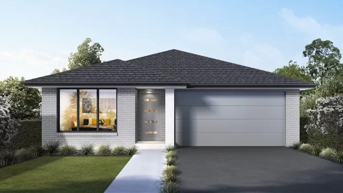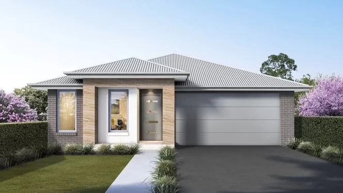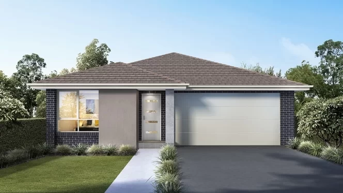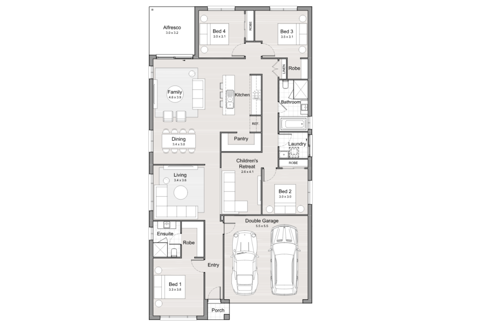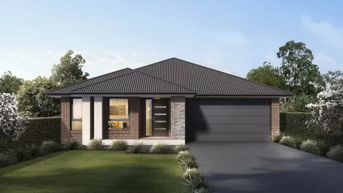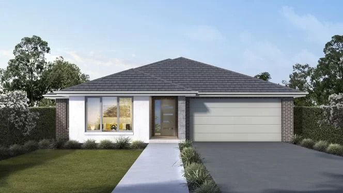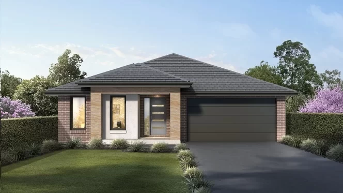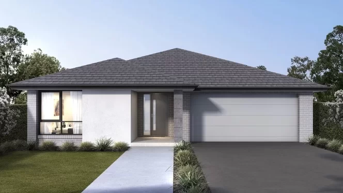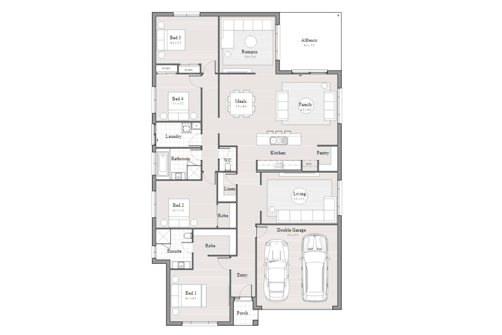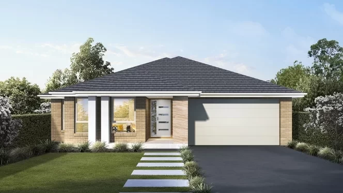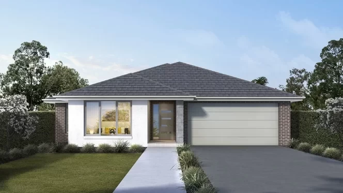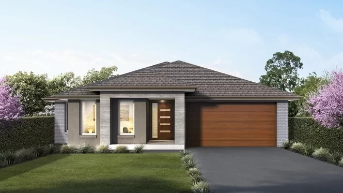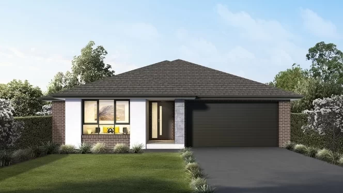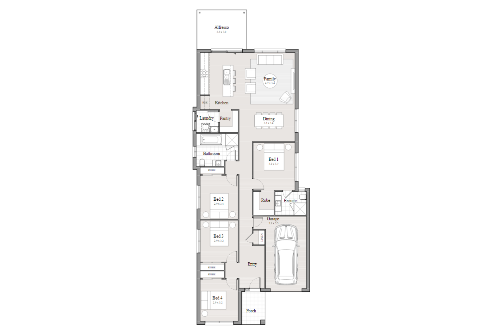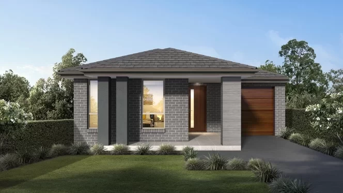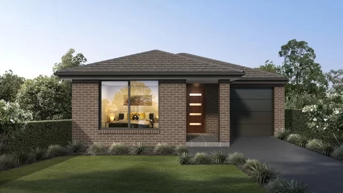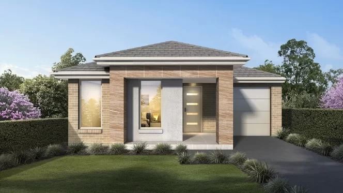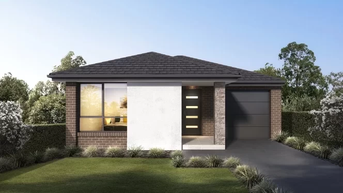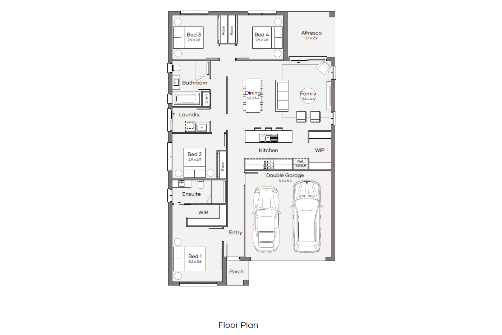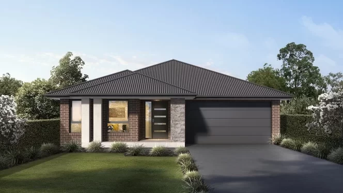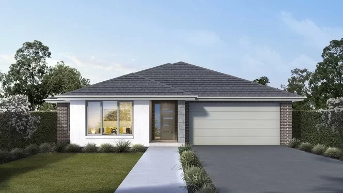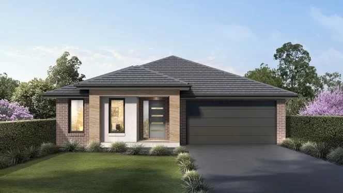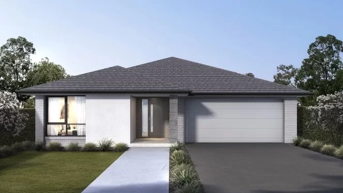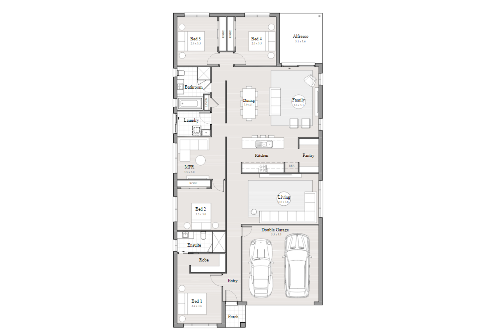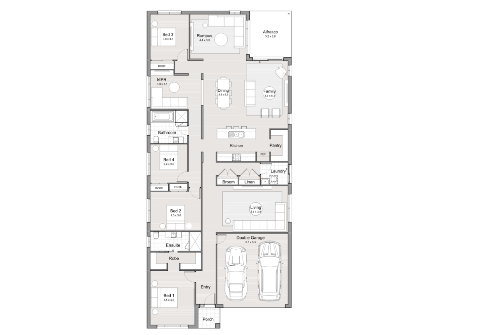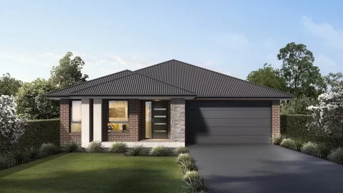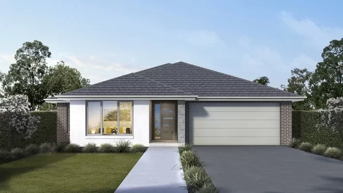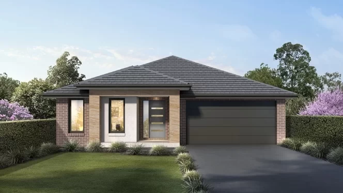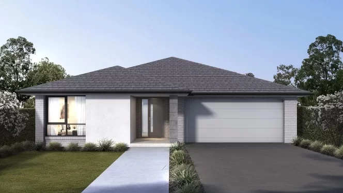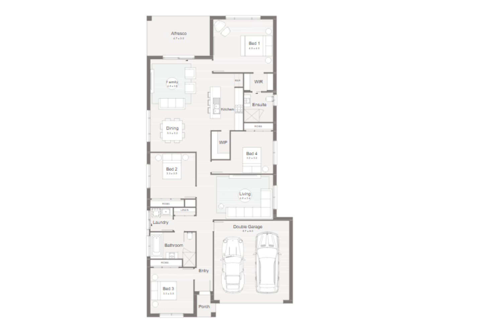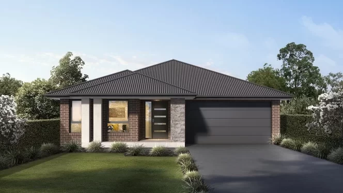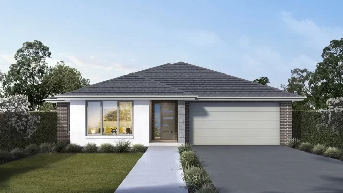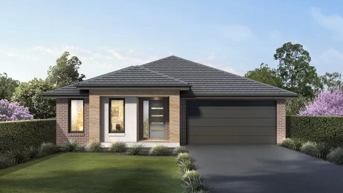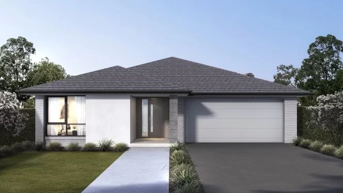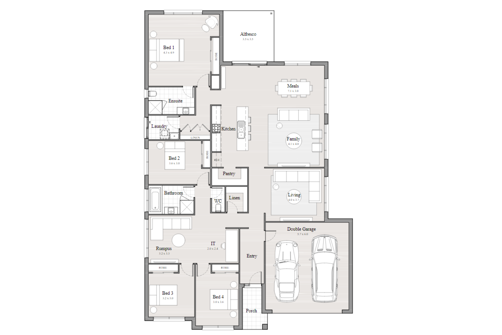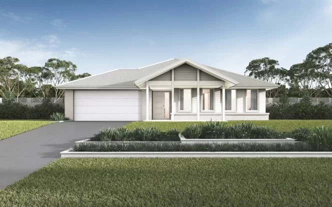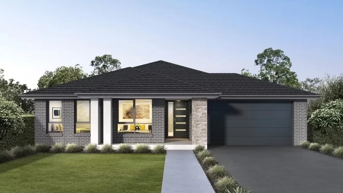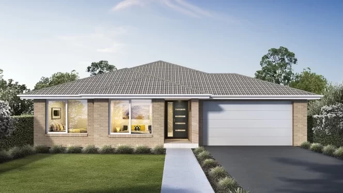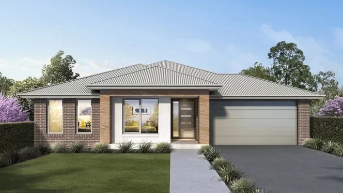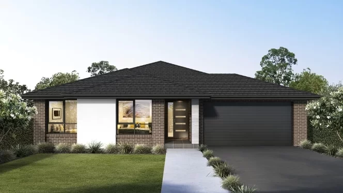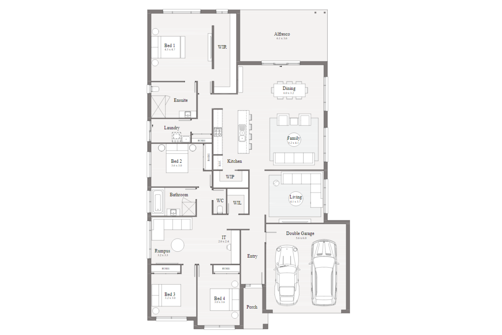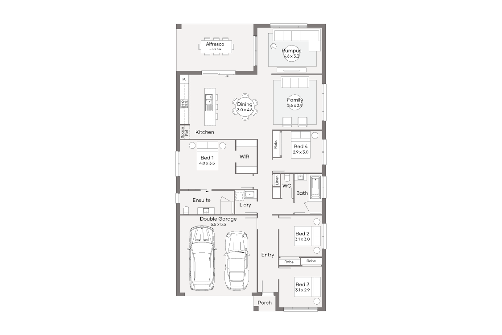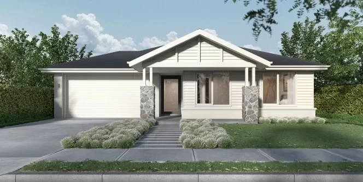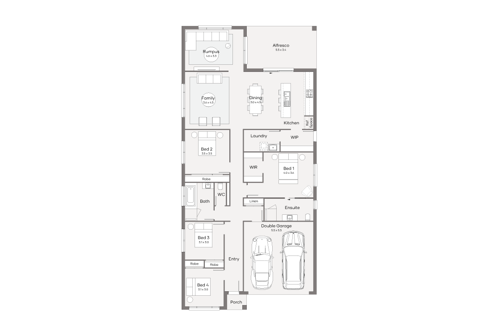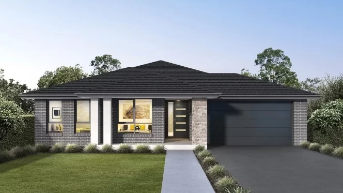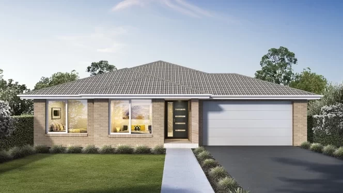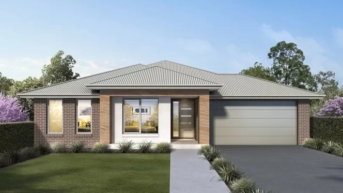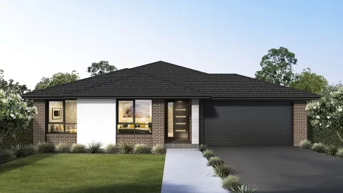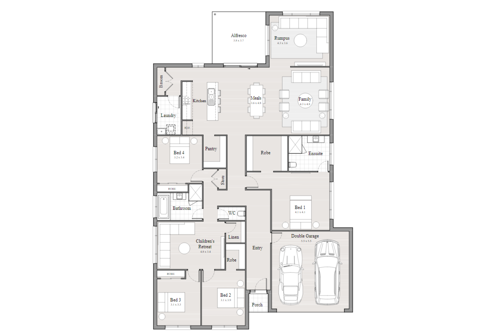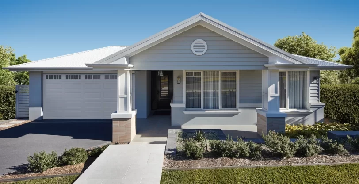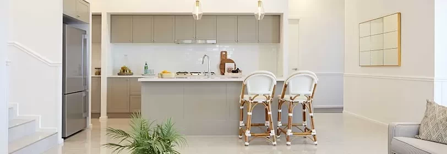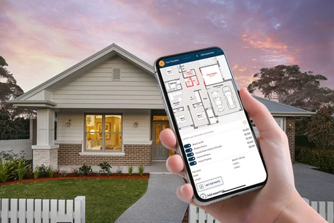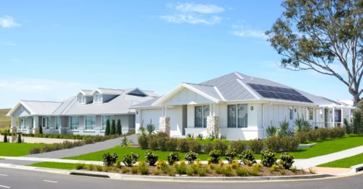finder
Home designs
Showing 1 - 12 of 31 series

was $523,350
now from $498,350
Base house price with $25,000 off + some extra Luxe savings. Site costs and other building fees not included. Complete a 5-step Price Estimate today!
Base house price with $25,000 off + some extra Luxe savings. Site costs and other building fees not included. Complete a 5-step Price Estimate today!
House Dimensions

was $566,800
now from $541,800
Base house price with $25,000 off + some extra Luxe savings. Site costs and other building fees not included. Complete a 5-step Price Estimate today!
Base house price with $25,000 off + some extra Luxe savings. Site costs and other building fees not included. Complete a 5-step Price Estimate today!
House Dimensions

was $585,000
now from $560,000
Base house price with $25,000 off + some extra Luxe savings. Site costs and other building fees not included. Complete a 5-step Price Estimate today!
Base house price with $25,000 off + some extra Luxe savings. Site costs and other building fees not included. Complete a 5-step Price Estimate today!
House Dimensions

was $623,950
now from $598,950
Base house price with $25,000 off + some extra Luxe savings. Site costs and other building fees not included. Complete a 5-step Price Estimate today!
Base house price with $25,000 off + some extra Luxe savings. Site costs and other building fees not included. Complete a 5-step Price Estimate today!
House Dimensions

was $649,600
now from $624,600
Base house price with $25,000 off + some extra Luxe savings. Site costs and other building fees not included. Complete a 5-step Price Estimate today!
Base house price with $25,000 off + some extra Luxe savings. Site costs and other building fees not included. Complete a 5-step Price Estimate today!
House Dimensions

was $643,000
now from $618,000
Base house price with $25,000 off + some extra Luxe savings. Site costs and other building fees not included. Complete a 5-step Price Estimate today!
Base house price with $25,000 off + some extra Luxe savings. Site costs and other building fees not included. Complete a 5-step Price Estimate today!
House Dimensions

was $663,300
now from $638,300
Base house price with $25,000 off + some extra Luxe savings. Site costs and other building fees not included. Complete a 5-step Price Estimate today!
Base house price with $25,000 off + some extra Luxe savings. Site costs and other building fees not included. Complete a 5-step Price Estimate today!
House Dimensions

was $695,350
now from $670,350
Base house price with $25,000 off + some extra Luxe savings. Site costs and other building fees not included. Complete a 5-step Price Estimate today!
Base house price with $25,000 off + some extra Luxe savings. Site costs and other building fees not included. Complete a 5-step Price Estimate today!
House Dimensions

was $716,100
now from $691,100
Base house price with $25,000 off + some extra Luxe savings. Site costs and other building fees not included. Complete a 5-step Price Estimate today!
Base house price with $25,000 off + some extra Luxe savings. Site costs and other building fees not included. Complete a 5-step Price Estimate today!
House Dimensions

was $382,550
now from $357,550
Base house price with $25,000 off + some extra Luxe savings. Site costs and other building fees not included. Complete a 5-step Price Estimate today!
Base house price with $25,000 off + some extra Luxe savings. Site costs and other building fees not included. Complete a 5-step Price Estimate today!
House Dimensions

was $400,450
now from $375,450
Base house price with $25,000 off + some extra Luxe savings. Site costs and other building fees not included. Complete a 5-step Price Estimate today!
Base house price with $25,000 off + some extra Luxe savings. Site costs and other building fees not included. Complete a 5-step Price Estimate today!
House Dimensions

was $416,800
now from $391,800
Base house price with $25,000 off + some extra Luxe savings. Site costs and other building fees not included. Complete a 5-step Price Estimate today!
Base house price with $25,000 off + some extra Luxe savings. Site costs and other building fees not included. Complete a 5-step Price Estimate today!
House Dimensions

was $428,050
now from $403,050
Base house price with $25,000 off + some extra Luxe savings. Site costs and other building fees not included. Complete a 5-step Price Estimate today!
Base house price with $25,000 off + some extra Luxe savings. Site costs and other building fees not included. Complete a 5-step Price Estimate today!
House Dimensions

was $435,950
now from $410,950
Base house price with $25,000 off + some extra Luxe savings. Site costs and other building fees not included. Complete a 5-step Price Estimate today!
Base house price with $25,000 off + some extra Luxe savings. Site costs and other building fees not included. Complete a 5-step Price Estimate today!
House Dimensions

was $394,400
now from $369,400
Base house price with $25,000 off + some extra Luxe savings. Site costs and other building fees not included. Complete a 5-step Price Estimate today!
Base house price with $25,000 off + some extra Luxe savings. Site costs and other building fees not included. Complete a 5-step Price Estimate today!
House Dimensions

was $411,800
now from $386,800
Base house price with $25,000 off + some extra Luxe savings. Site costs and other building fees not included. Complete a 5-step Price Estimate today!
Base house price with $25,000 off + some extra Luxe savings. Site costs and other building fees not included. Complete a 5-step Price Estimate today!
House Dimensions

was $445,050
now from $420,050
Base house price with $25,000 off + some extra Luxe savings. Site costs and other building fees not included. Complete a 5-step Price Estimate today!
Base house price with $25,000 off + some extra Luxe savings. Site costs and other building fees not included. Complete a 5-step Price Estimate today!
House Dimensions

was $455,750
now from $430,750
Base house price with $25,000 off + some extra Luxe savings. Site costs and other building fees not included. Complete a 5-step Price Estimate today!
Base house price with $25,000 off + some extra Luxe savings. Site costs and other building fees not included. Complete a 5-step Price Estimate today!
House Dimensions

was $462,950
now from $437,950
Base house price with $25,000 off + some extra Luxe savings. Site costs and other building fees not included. Complete a 5-step Price Estimate today!
Base house price with $25,000 off + some extra Luxe savings. Site costs and other building fees not included. Complete a 5-step Price Estimate today!
House Dimensions
Aspire Collection
Airlie Series
Plan sizes available in this series (m2):

was $334,800
now from $284,800
More for less with Aspire. Site costs and other building fees not included. Complete a 5-step Price Estimate today!
More for less with Aspire. Site costs and other building fees not included. Complete a 5-step Price Estimate today!
House Dimensions

was $372,050
now from $322,050
More for less with Aspire. Site costs and other building fees not included. Complete a 5-step Price Estimate today!
More for less with Aspire. Site costs and other building fees not included. Complete a 5-step Price Estimate today!
House Dimensions

was $403,100
now from $353,100
More for less with Aspire. Site costs and other building fees not included. Complete a 5-step Price Estimate today!
More for less with Aspire. Site costs and other building fees not included. Complete a 5-step Price Estimate today!
House Dimensions
Aspire Collection
Sussex Series
Plan sizes available in this series (m2):

was $357,050
now from $307,050
More for less with Aspire. Site costs and other building fees not included. Complete a 5-step Price Estimate today!
More for less with Aspire. Site costs and other building fees not included. Complete a 5-step Price Estimate today!
House Dimensions
Aspire Collection
Eden Series
Plan sizes available in this series (m2):

was $352,350
now from $302,350
More for less with Aspire. Site costs and other building fees not included. Complete a 5-step Price Estimate today!
More for less with Aspire. Site costs and other building fees not included. Complete a 5-step Price Estimate today!
House Dimensions
Aspire Collection
Esperance Series
Plan sizes available in this series (m2):

was $384,800
now from $334,800
More for less with Aspire. Site costs and other building fees not included. Complete a 5-step Price Estimate today!
More for less with Aspire. Site costs and other building fees not included. Complete a 5-step Price Estimate today!
House Dimensions
Aspire Collection
Fitzroy Series
Plan sizes available in this series (m2):

was $339,950
now from $289,950
More for less with Aspire. Site costs and other building fees not included. Complete a 5-step Price Estimate today!
More for less with Aspire. Site costs and other building fees not included. Complete a 5-step Price Estimate today!
House Dimensions

was $328,850
now from $278,850
More for less with Aspire. Site costs and other building fees not included. Complete a 5-step Price Estimate today!
More for less with Aspire. Site costs and other building fees not included. Complete a 5-step Price Estimate today!
House Dimensions

was $366,750
now from $316,750
More for less with Aspire. Site costs and other building fees not included. Complete a 5-step Price Estimate today!
More for less with Aspire. Site costs and other building fees not included. Complete a 5-step Price Estimate today!
House Dimensions

was $390,550
now from $340,550
More for less with Aspire. Site costs and other building fees not included. Complete a 5-step Price Estimate today!
More for less with Aspire. Site costs and other building fees not included. Complete a 5-step Price Estimate today!
House Dimensions
Aspire Collection
Kirra Series
Plan sizes available in this series (m2):

was $364,050
now from $314,050
More for less with Aspire. Site costs and other building fees not included. Complete a 5-step Price Estimate today!
More for less with Aspire. Site costs and other building fees not included. Complete a 5-step Price Estimate today!
House Dimensions

was $396,650
now from $346,650
More for less with Aspire. Site costs and other building fees not included. Complete a 5-step Price Estimate today!
More for less with Aspire. Site costs and other building fees not included. Complete a 5-step Price Estimate today!
House Dimensions

was $405,450
now from $355,450
More for less with Aspire. Site costs and other building fees not included. Complete a 5-step Price Estimate today!
More for less with Aspire. Site costs and other building fees not included. Complete a 5-step Price Estimate today!
House Dimensions
Aspire Collection
Mereweather Series
Plan sizes available in this series (m2):

was $353,350
now from $303,350
More for less with Aspire. Site costs and other building fees not included. Complete a 5-step Price Estimate today!
More for less with Aspire. Site costs and other building fees not included. Complete a 5-step Price Estimate today!
House Dimensions

was $368,900
now from $318,900
More for less with Aspire. Site costs and other building fees not included. Complete a 5-step Price Estimate today!
More for less with Aspire. Site costs and other building fees not included. Complete a 5-step Price Estimate today!
House Dimensions

was $397,550
now from $347,550
More for less with Aspire. Site costs and other building fees not included. Complete a 5-step Price Estimate today!
More for less with Aspire. Site costs and other building fees not included. Complete a 5-step Price Estimate today!
House Dimensions
Building The Perfect Single Storey Home
Single storey house plans are a great option when building on a larger block of land. Choose the right single storey house design for your family, whether that means cosy and communal or open and airy. Browse our single storey home designs to give your new home a great traditional look and spacious interior.
When it comes to finding the perfect home design for you and your family, we know everyone has individual wants and needs. There’s no one home that suits all, and that’s exactly why we offer such a large selection of single storey homes for families in Sydney, Newcastle, Hunter Valley, Central Coast and surrounding New South Wales suburbs.
Bring your dream single storey home to life. Here are the three steps that will get you started in the single storey home design process.
Know Your Budget & Secure Finance
Before you do anything else, it’s important to first know what your budget and borrowing power is. Without knowing your budget, you won’t be able to differentiate between price points and will run the risk of falling in love with a design that’s out of your price range. To find out what your budget could be and to begin the process of securing finance, chat with our Home Finance team.
Find Your Land
The next step before you get to choose the perfect design is to decide where you want to build your single storey house. You can knock down and rebuild on land you already own, buy an empty plot, or opt for our convenient House & Land Packages.
If you love your neighbourhood but don’t love your current house, consider knocking it down and building anew. This way you get to remain in the community you love while upscaling your living situation. For more details on our Knock Down Rebuild Packages, reach out to our team of experts.
If you’re in the market for an entirely new property you can save time and money by choosing one of our House & Land Packages. Located in convenient spots across Sydney and NSW, buying a valuable new property with a brand new house to match has never been easier. Find out more by speaking to our experts.
Choose Your Design
Now for the fun part! Once you have sorted out your budget and determined where you’re going to build, it’s time to choose one of our gorgeous single-storey home designs in Sydney and NSW. By knowing your budget and the rough size of your block, you’ll be able to narrow down your search and choose the single-storey home that is right for you. Browse online or check out our display home villages to see your design in person.
