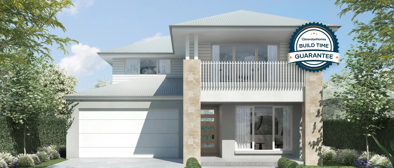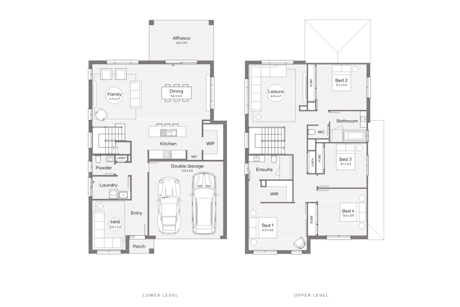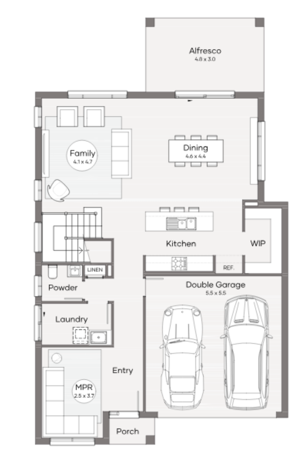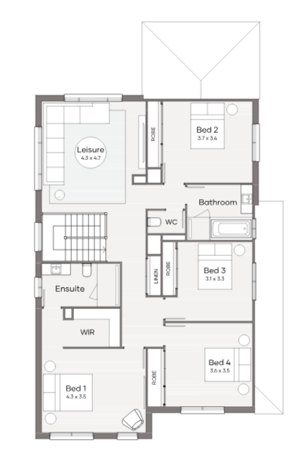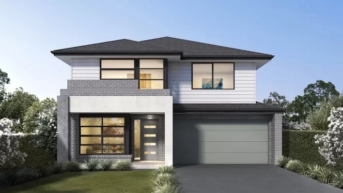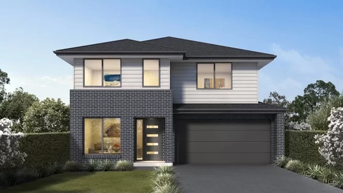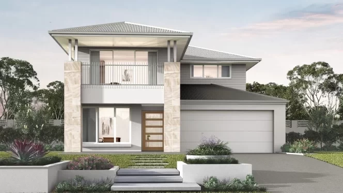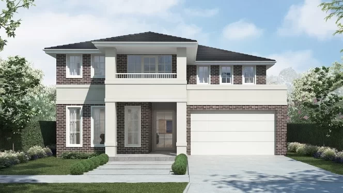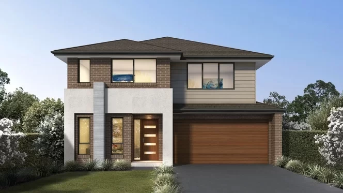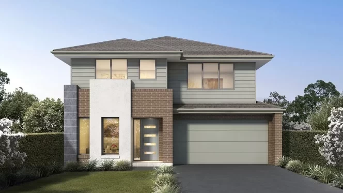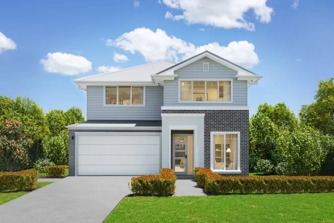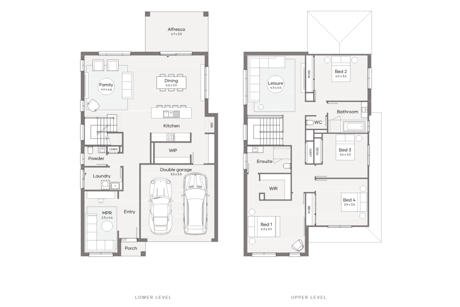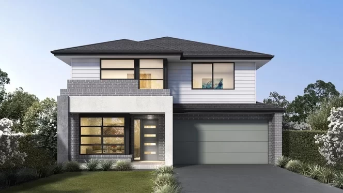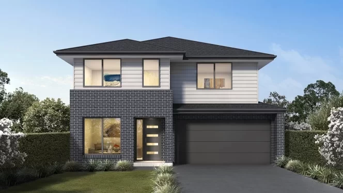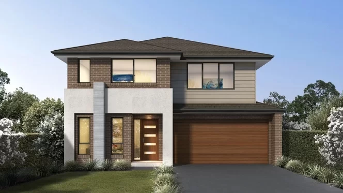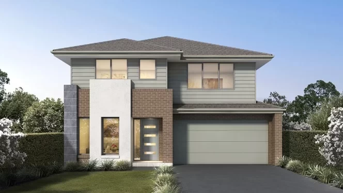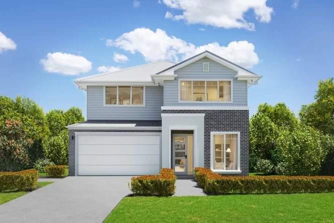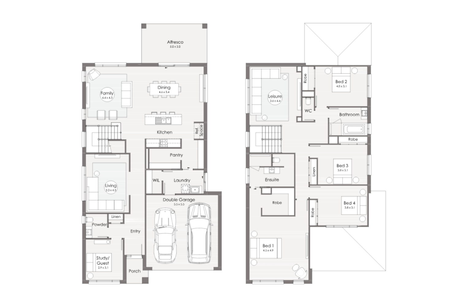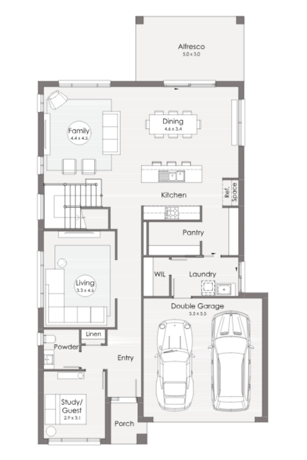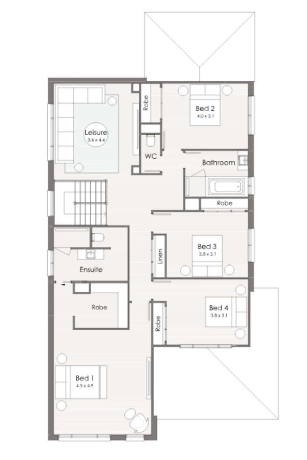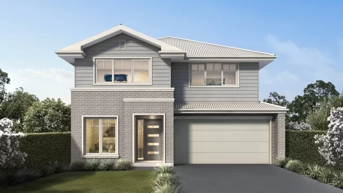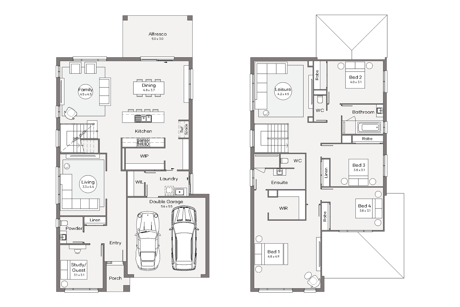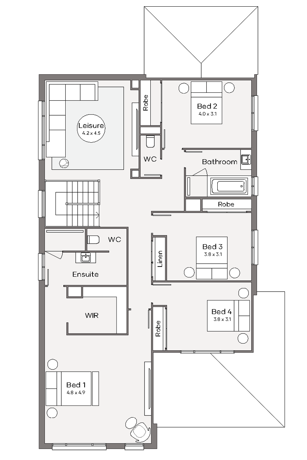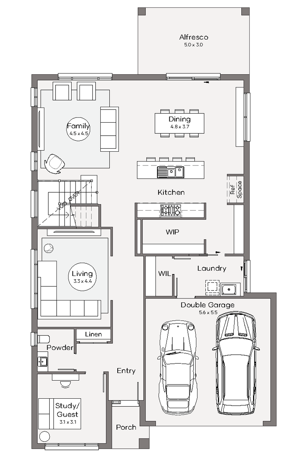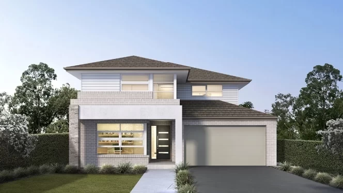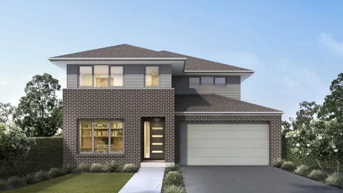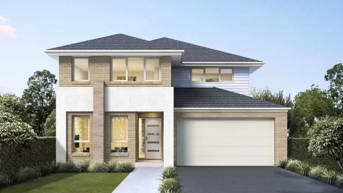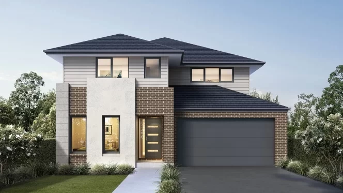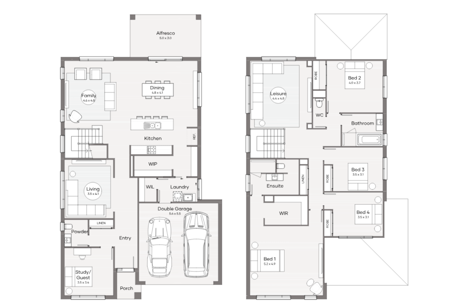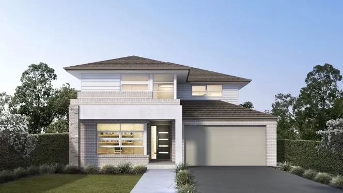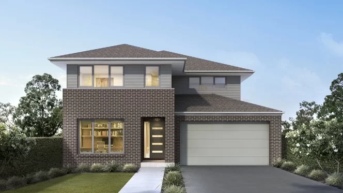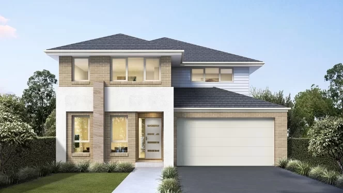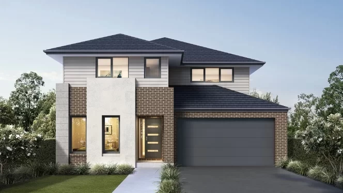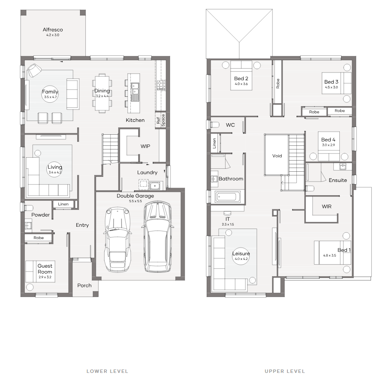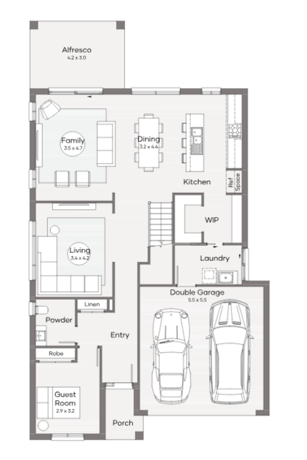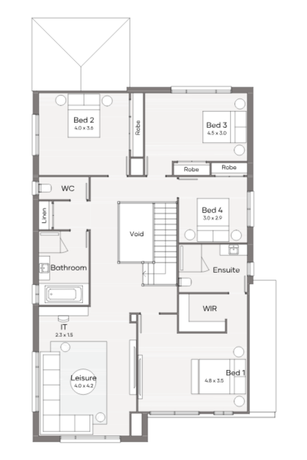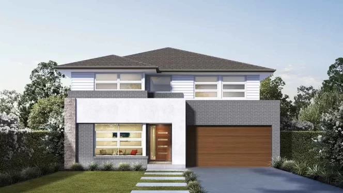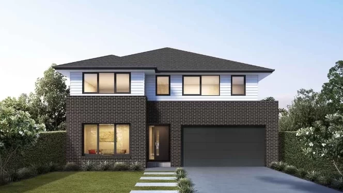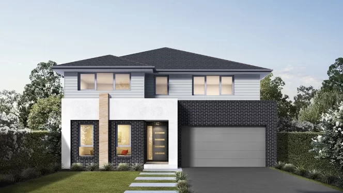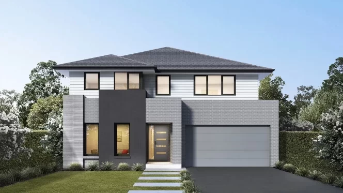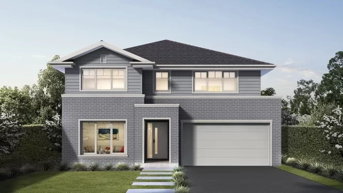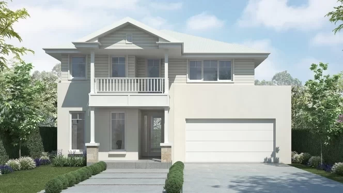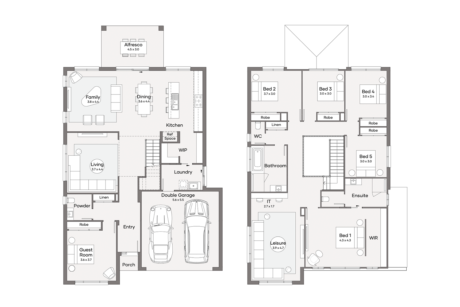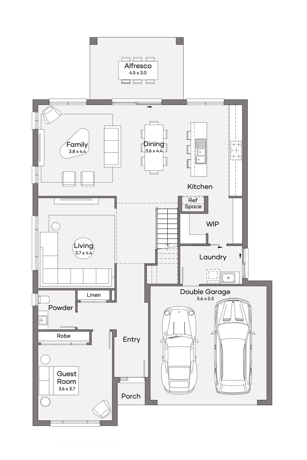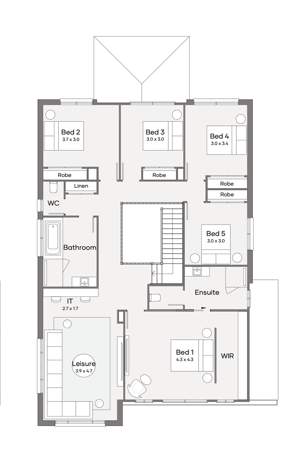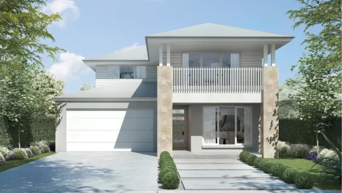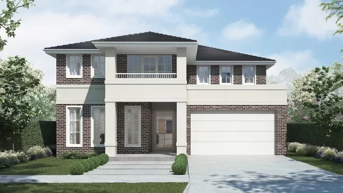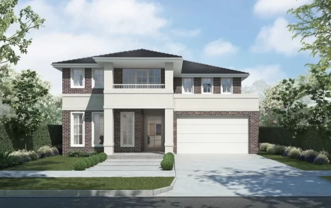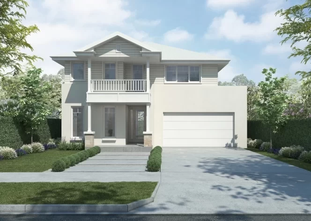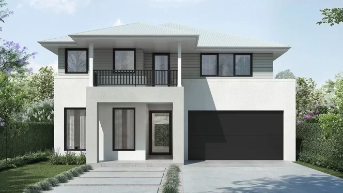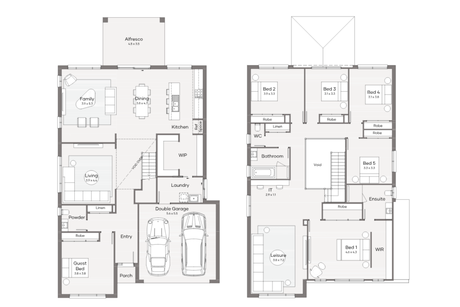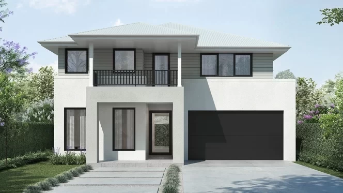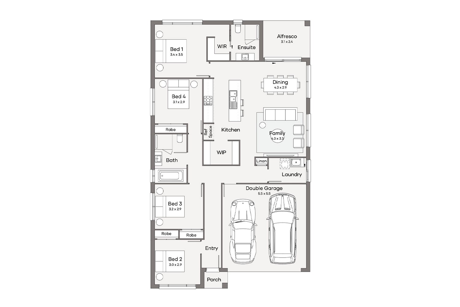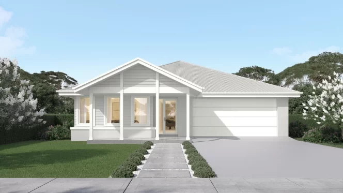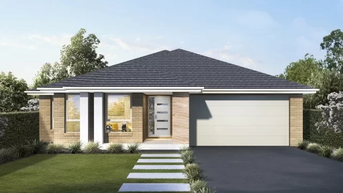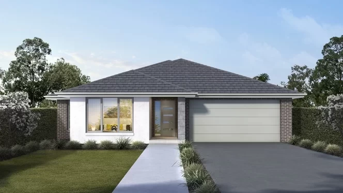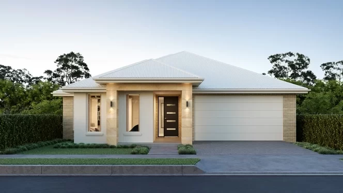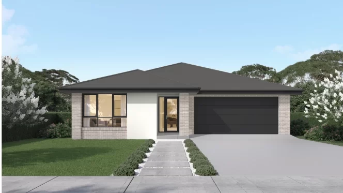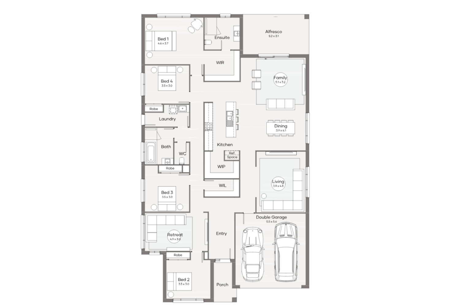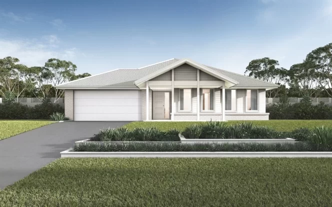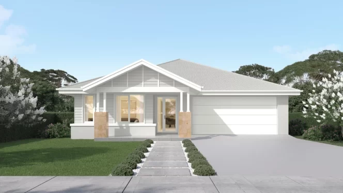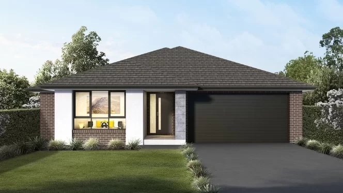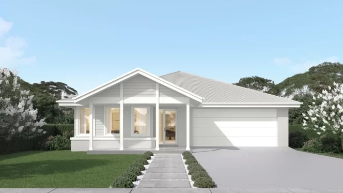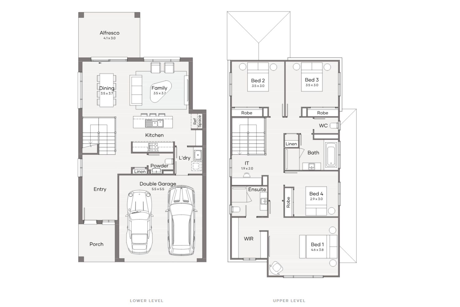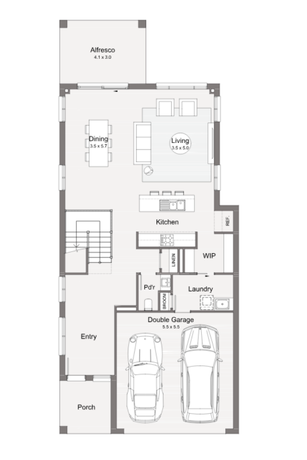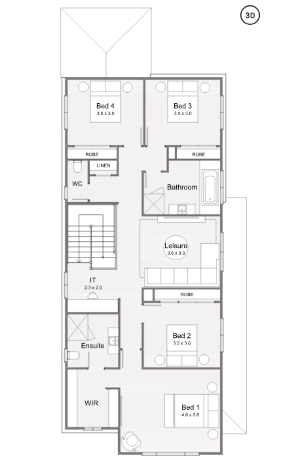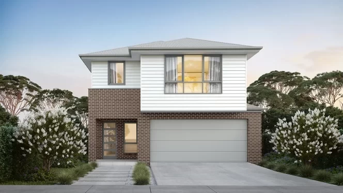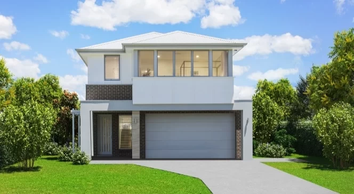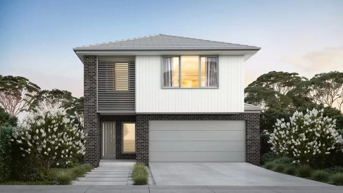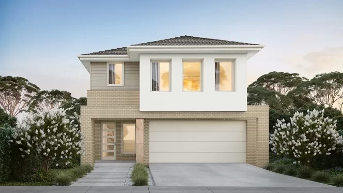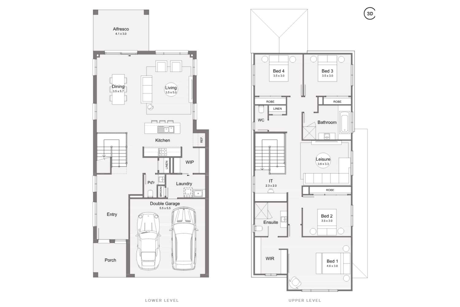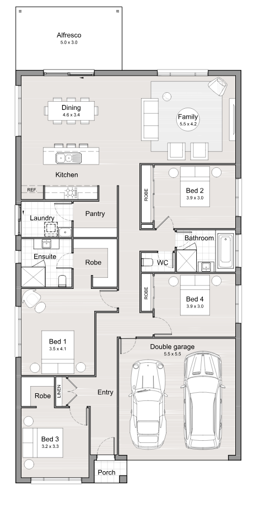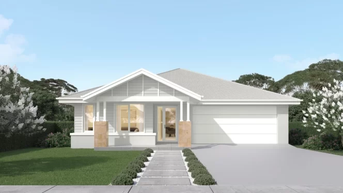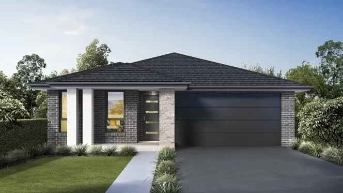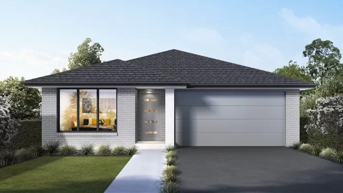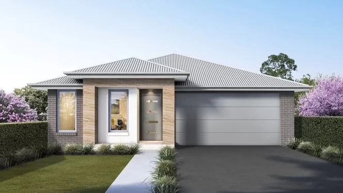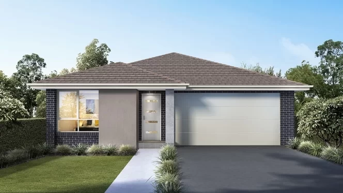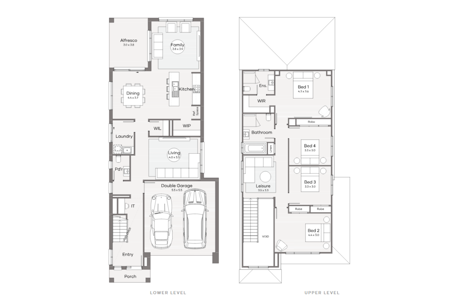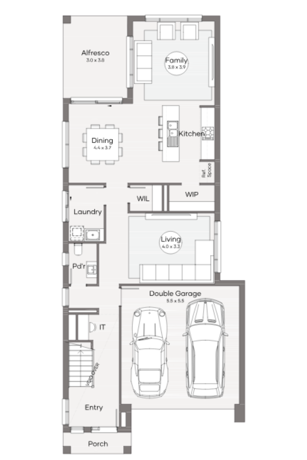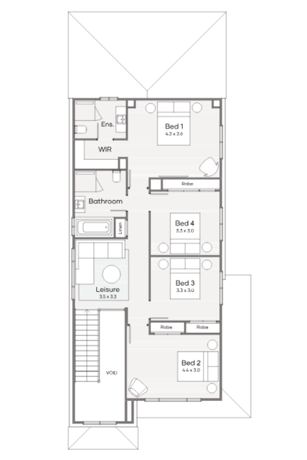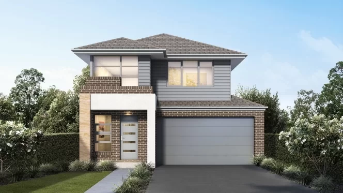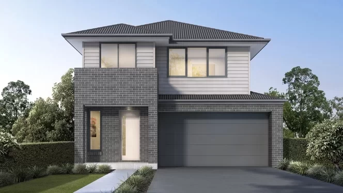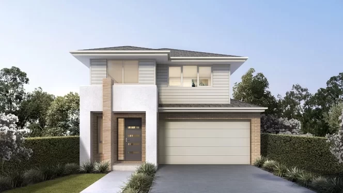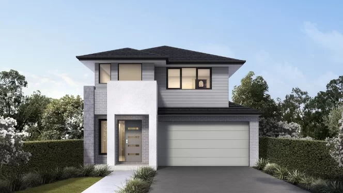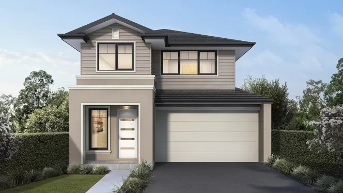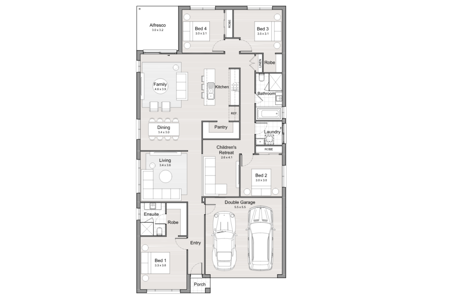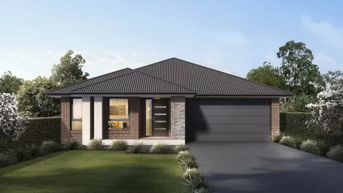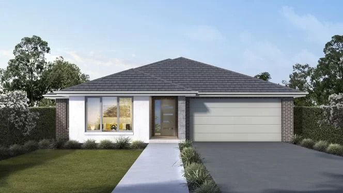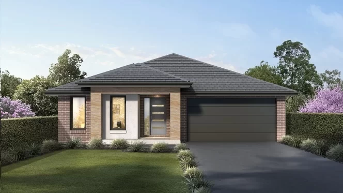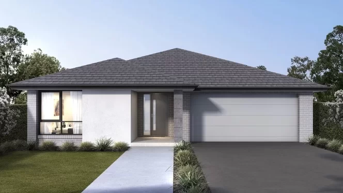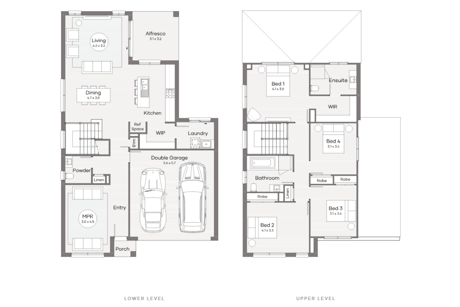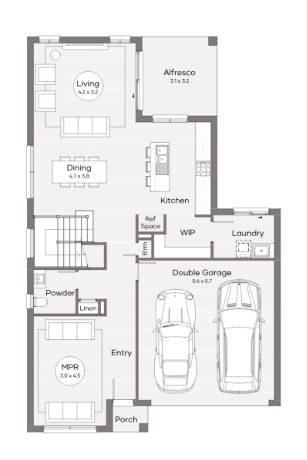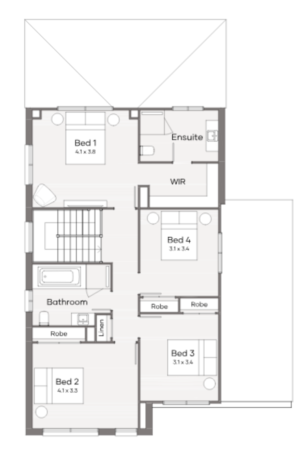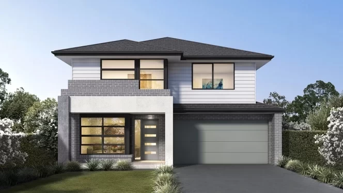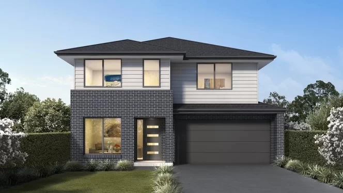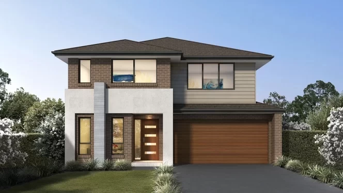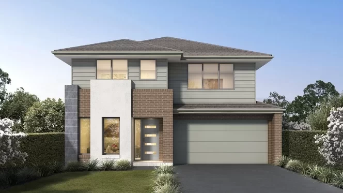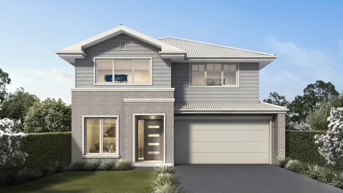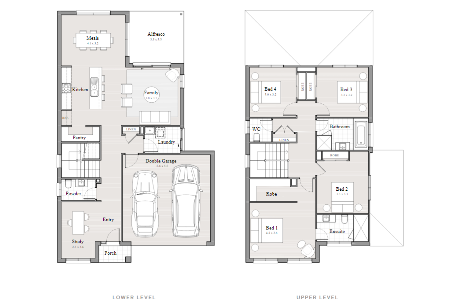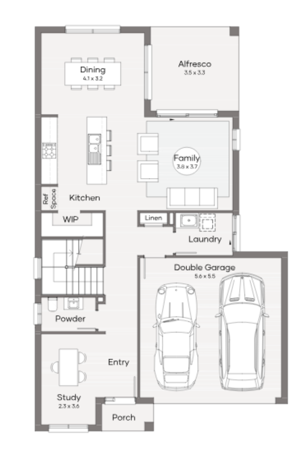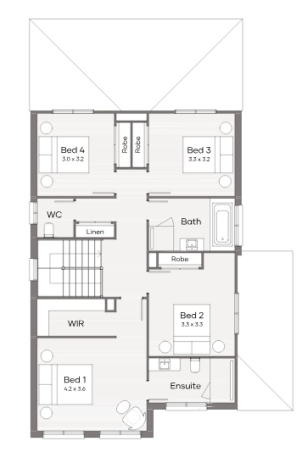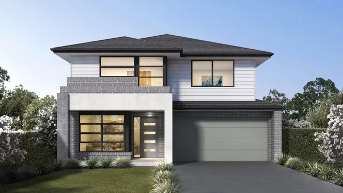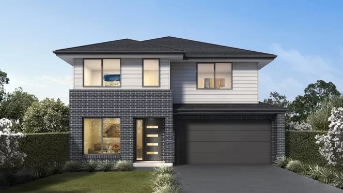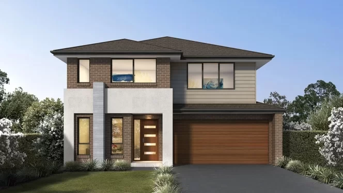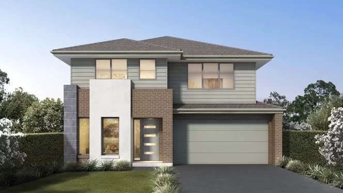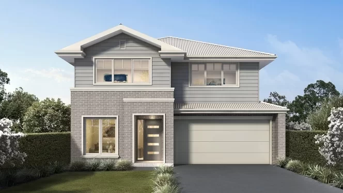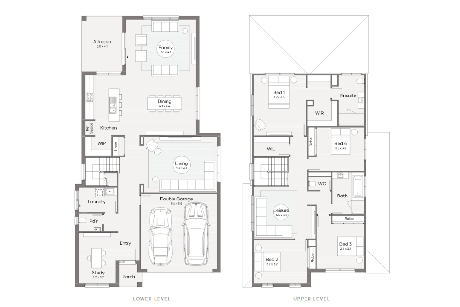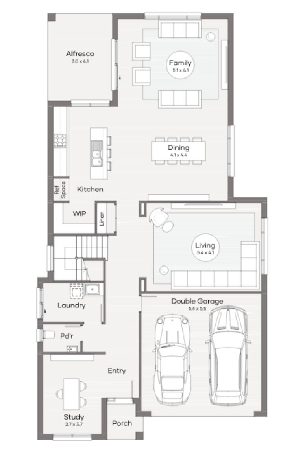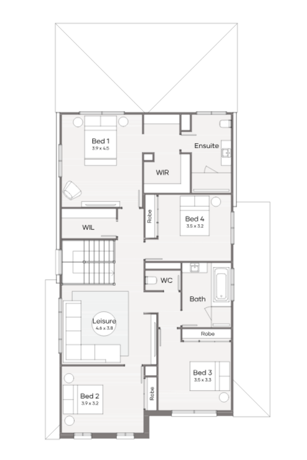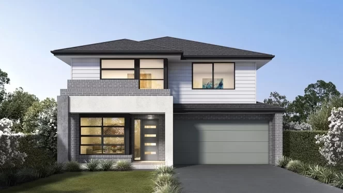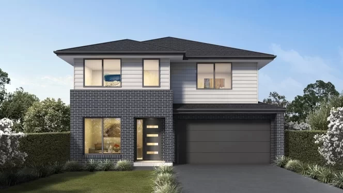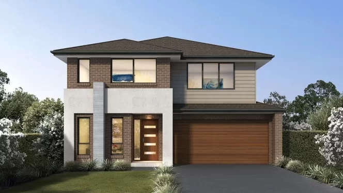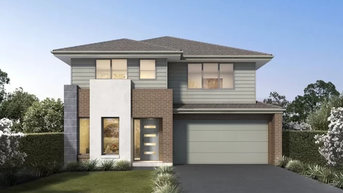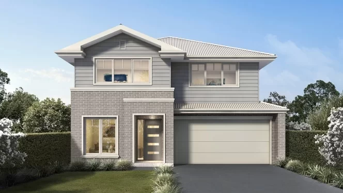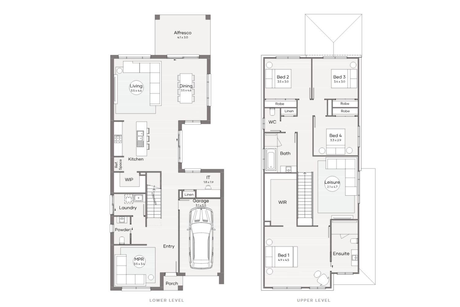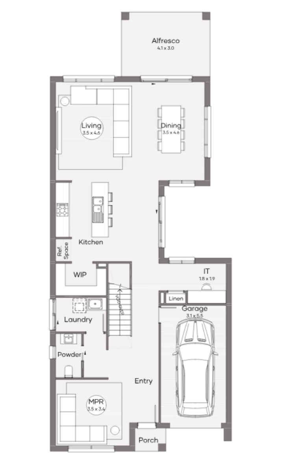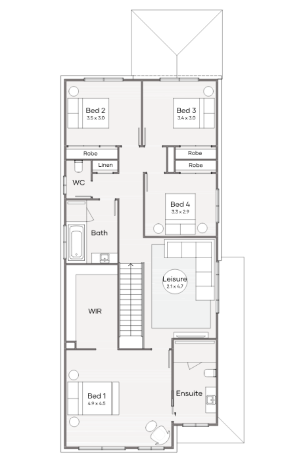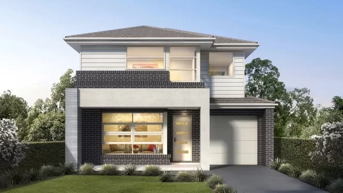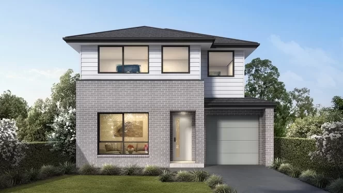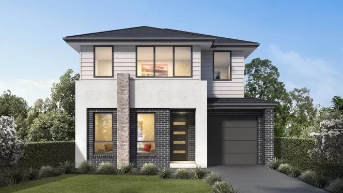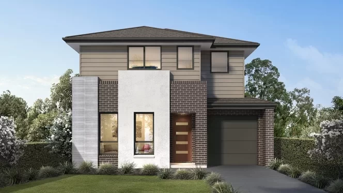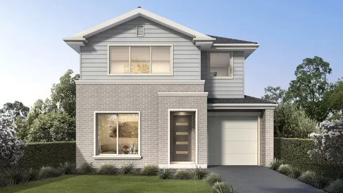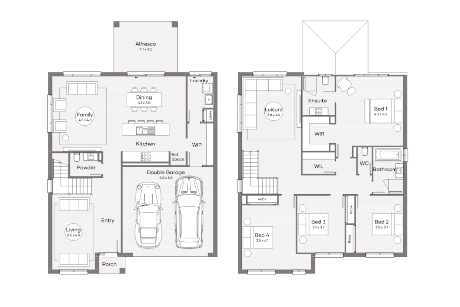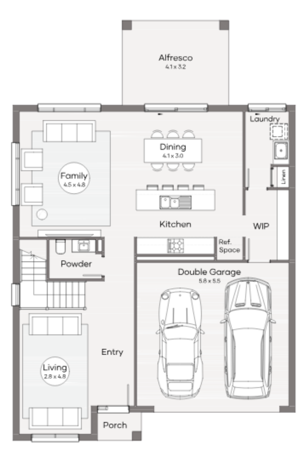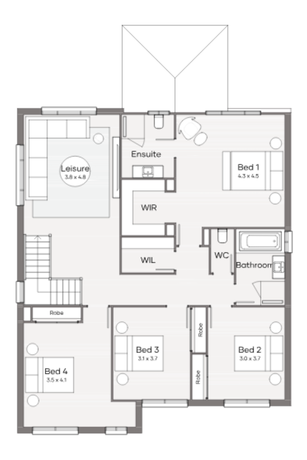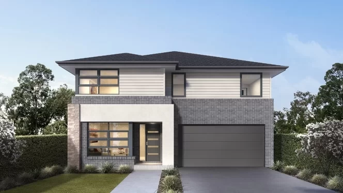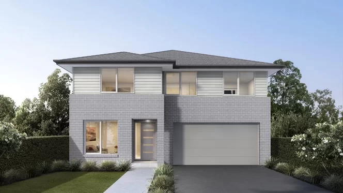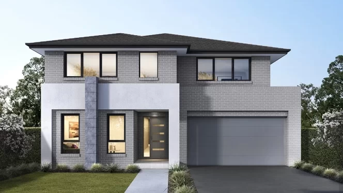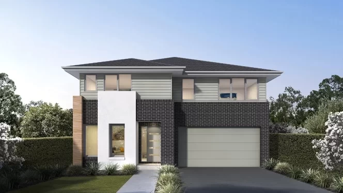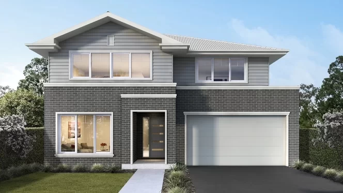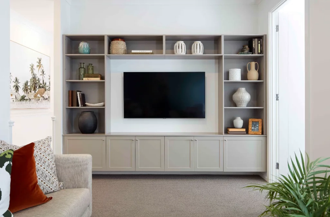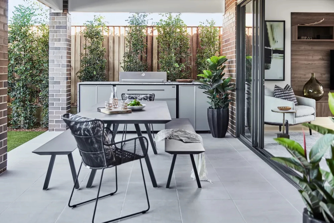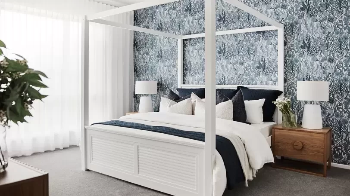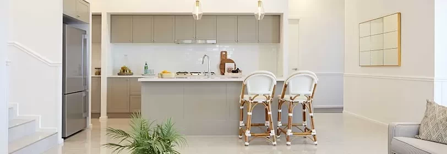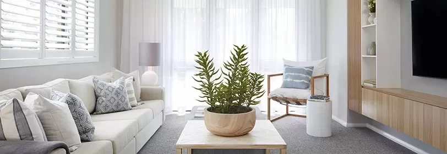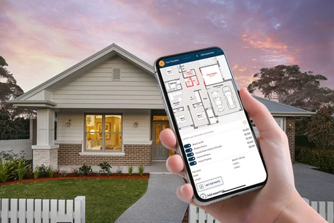Beautiful homes for less
The Aspire Collection is made up of affordable homes with carefully considered, value-for-money inclusions. These innovative designs are suited to a wide range of block sizes, have been thoughtfully crafted to be cost-effective and come with options to make your home your own.
Plus, enjoy the peace of mind that comes from knowing your Aspire home is built with Clarendon’s renowned craftsmanship - backed by its lifetime structural guarantee. Build in as little as 28 weeks* with our Build Time Guarantee.
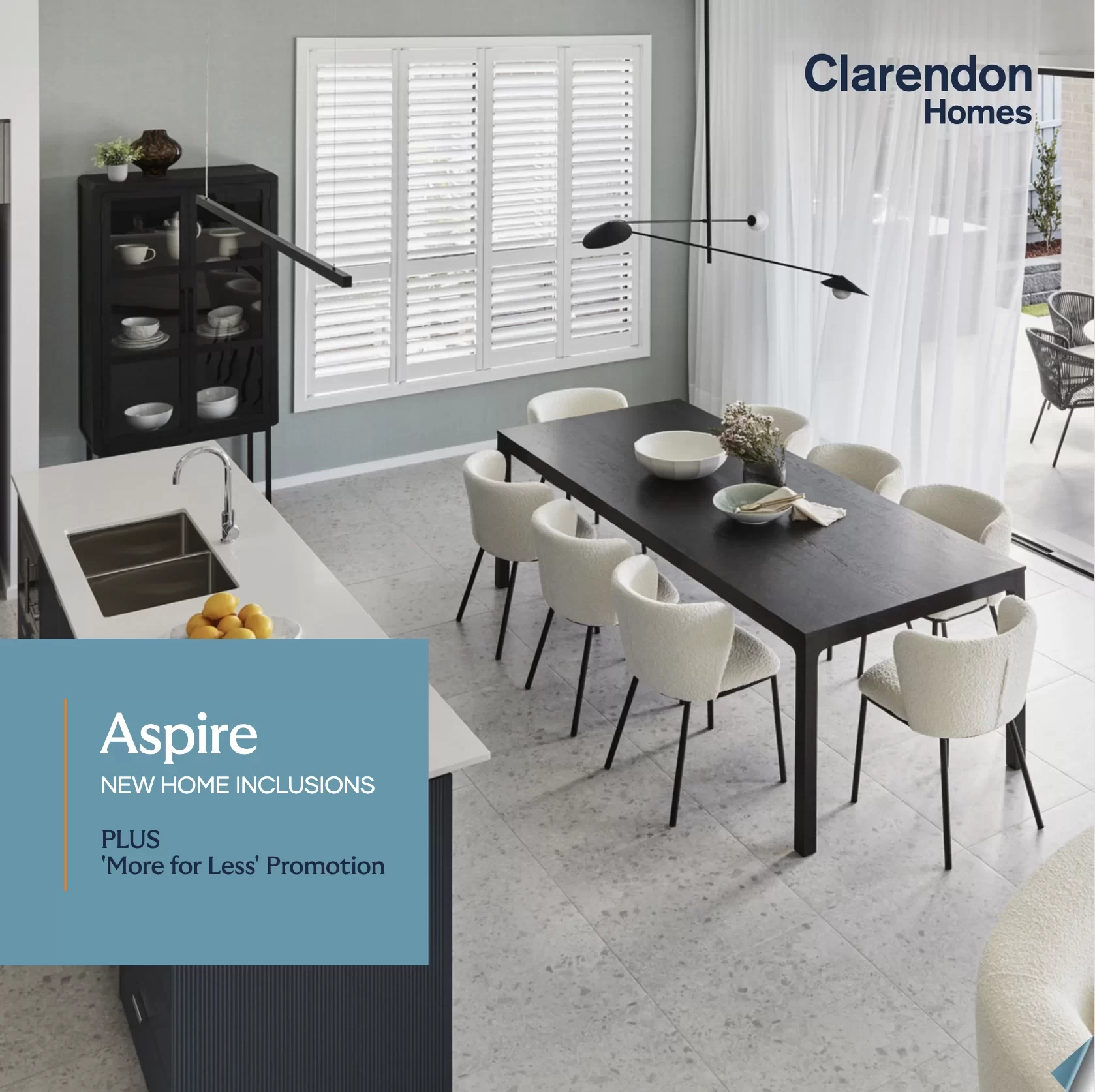
Aspire New Home Inclusions
finder
Home designs
Showing 1 - 12 of 30 series

was $446,950
now from $396,950
More for less with Aspire. Site costs and other building fees not included. Complete a 5-step Price Estimate today!
More for less with Aspire. Site costs and other building fees not included. Complete a 5-step Price Estimate today!
House Dimensions

was $459,850
now from $409,850
More for less with Aspire. Site costs and other building fees not included. Complete a 5-step Price Estimate today!
More for less with Aspire. Site costs and other building fees not included. Complete a 5-step Price Estimate today!
House Dimensions

was $478,650
now from $428,650
More for less with Aspire. Site costs and other building fees not included. Complete a 5-step Price Estimate today!
More for less with Aspire. Site costs and other building fees not included. Complete a 5-step Price Estimate today!
House Dimensions

was $482,650
now from $432,650
More for less with Aspire. Site costs and other building fees not included. Complete a 5-step Price Estimate today!
More for less with Aspire. Site costs and other building fees not included. Complete a 5-step Price Estimate today!
House Dimensions

was $488,200
now from $438,200
More for less with Aspire. Site costs and other building fees not included. Complete a 5-step Price Estimate today!
More for less with Aspire. Site costs and other building fees not included. Complete a 5-step Price Estimate today!
House Dimensions
Aspire Collection
Kingscliffe Series
Plan sizes available in this series (m2):

was $462,250
now from $412,250
More for less with Aspire. Site costs and other building fees not included. Complete a 5-step Price Estimate today!
More for less with Aspire. Site costs and other building fees not included. Complete a 5-step Price Estimate today!
House Dimensions

was $476,500
now from $426,500
More for less with Aspire. Site costs and other building fees not included. Complete a 5-step Price Estimate today!
More for less with Aspire. Site costs and other building fees not included. Complete a 5-step Price Estimate today!
House Dimensions

was $498,700
now from $448,700
More for less with Aspire. Site costs and other building fees not included. Complete a 5-step Price Estimate today!
More for less with Aspire. Site costs and other building fees not included. Complete a 5-step Price Estimate today!
House Dimensions
Aspire Collection
Airlie Series
Plan sizes available in this series (m2):

was $334,800
now from $284,800
More for less with Aspire. Site costs and other building fees not included. Complete a 5-step Price Estimate today!
More for less with Aspire. Site costs and other building fees not included. Complete a 5-step Price Estimate today!
House Dimensions

was $372,050
now from $322,050
More for less with Aspire. Site costs and other building fees not included. Complete a 5-step Price Estimate today!
More for less with Aspire. Site costs and other building fees not included. Complete a 5-step Price Estimate today!
House Dimensions

was $403,100
now from $353,100
More for less with Aspire. Site costs and other building fees not included. Complete a 5-step Price Estimate today!
More for less with Aspire. Site costs and other building fees not included. Complete a 5-step Price Estimate today!
House Dimensions
Aspire Collection
Byron Series
Plan sizes available in this series (m2):

was $423,600
now from $373,600
More for less with Aspire. Site costs and other building fees not included. Complete a 5-step Price Estimate today!
More for less with Aspire. Site costs and other building fees not included. Complete a 5-step Price Estimate today!
House Dimensions

was $454,350
now from $404,350
More for less with Aspire. Site costs and other building fees not included. Complete a 5-step Price Estimate today!
More for less with Aspire. Site costs and other building fees not included. Complete a 5-step Price Estimate today!
House Dimensions
Aspire Collection
Sussex Series
Plan sizes available in this series (m2):

was $357,050
now from $307,050
More for less with Aspire. Site costs and other building fees not included. Complete a 5-step Price Estimate today!
More for less with Aspire. Site costs and other building fees not included. Complete a 5-step Price Estimate today!
House Dimensions
Aspire Collection
Waterford Series
Plan sizes available in this series (m2):

was $425,950
now from $375,950
More for less with Aspire. Site costs and other building fees not included. Complete a 5-step Price Estimate today!
More for less with Aspire. Site costs and other building fees not included. Complete a 5-step Price Estimate today!
House Dimensions

was $439,750
now from $389,750
More for less with Aspire. Site costs and other building fees not included. Complete a 5-step Price Estimate today!
More for less with Aspire. Site costs and other building fees not included. Complete a 5-step Price Estimate today!
House Dimensions
Aspire Collection
Eden Series
Plan sizes available in this series (m2):

was $352,350
now from $302,350
More for less with Aspire. Site costs and other building fees not included. Complete a 5-step Price Estimate today!
More for less with Aspire. Site costs and other building fees not included. Complete a 5-step Price Estimate today!
House Dimensions
Aspire Collection
Cabarita Series
Plan sizes available in this series (m2):

was $425,300
now from $375,300
More for less with Aspire. Site costs and other building fees not included. Complete a 5-step Price Estimate today!
More for less with Aspire. Site costs and other building fees not included. Complete a 5-step Price Estimate today!
House Dimensions
Aspire Collection
Cottesloe Series
Plan sizes available in this series (m2):

was $416,100
now from $366,100
More for less with Aspire. Site costs and other building fees not included. Complete a 5-step Price Estimate today!
More for less with Aspire. Site costs and other building fees not included. Complete a 5-step Price Estimate today!
House Dimensions
Aspire Collection
Fraser Series
Plan sizes available in this series (m2):

was $473,700
now from $423,700
More for less with Aspire. Site costs and other building fees not included. Complete a 5-step Price Estimate today!
More for less with Aspire. Site costs and other building fees not included. Complete a 5-step Price Estimate today!
House Dimensions
Aspire Collection
Riverton Series
Plan sizes available in this series (m2):

was $453,350
now from $403,350
More for less with Aspire. Site costs and other building fees not included. Complete a 5-step Price Estimate today!
More for less with Aspire. Site costs and other building fees not included. Complete a 5-step Price Estimate today!
House Dimensions
Aspire Collection
Tennyson Series
Plan sizes available in this series (m2):

was $433,300
now from $383,300
More for less with Aspire. Site costs and other building fees not included. Complete a 5-step Price Estimate today!
More for less with Aspire. Site costs and other building fees not included. Complete a 5-step Price Estimate today!
