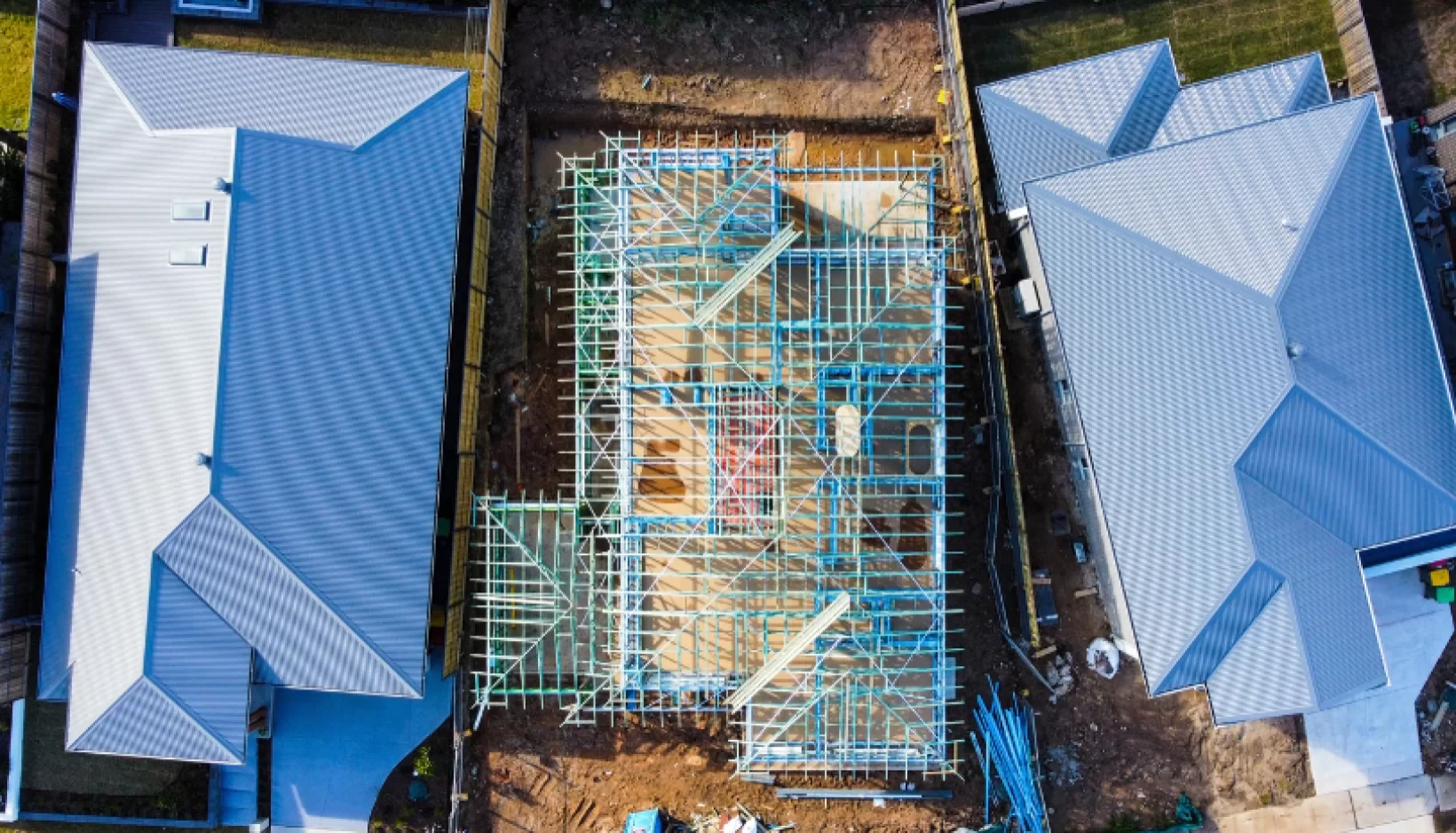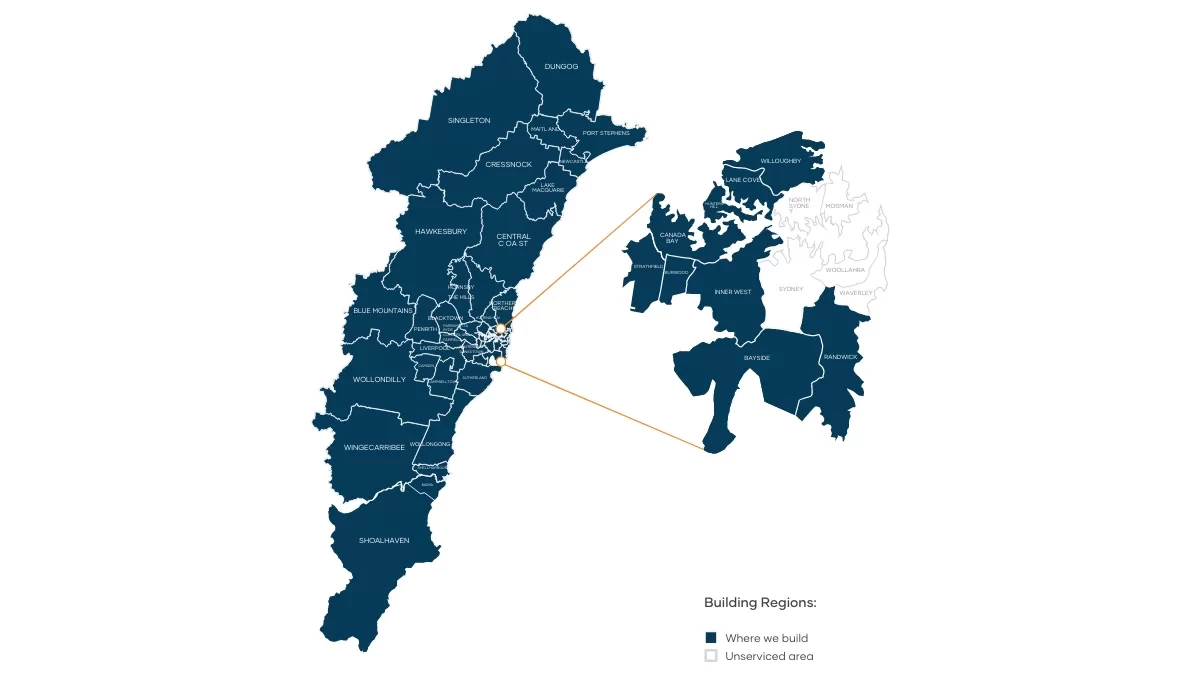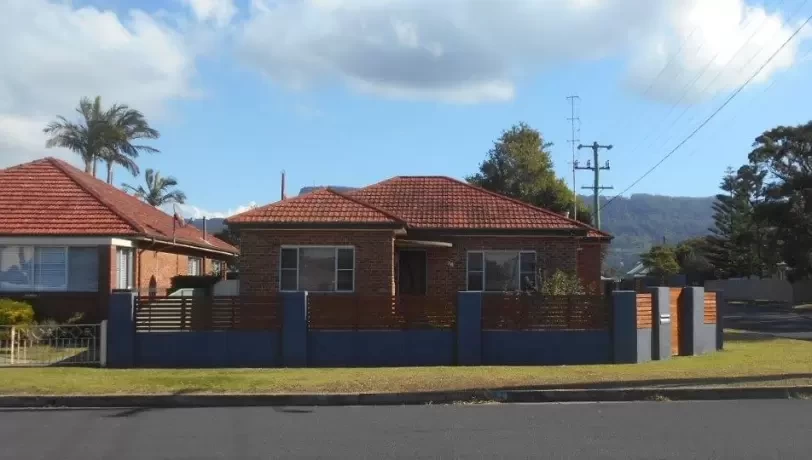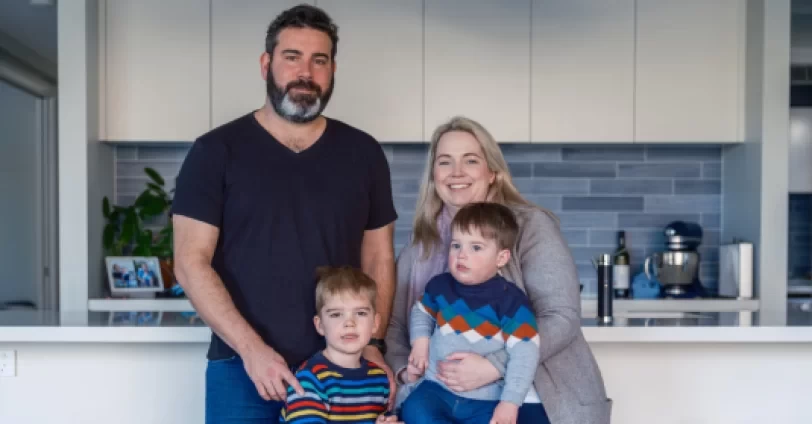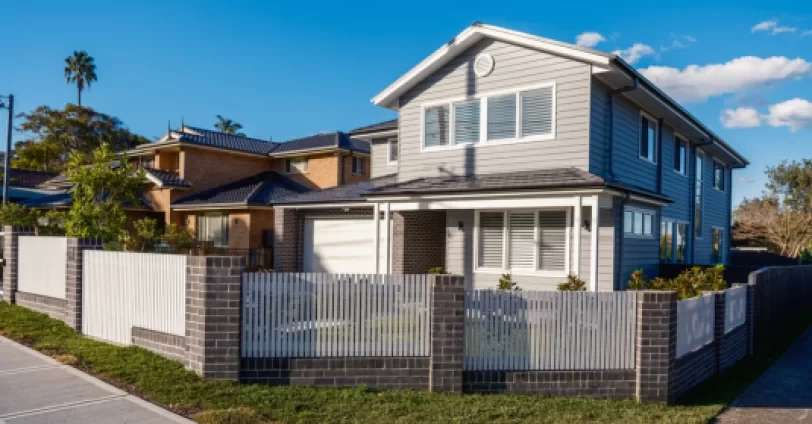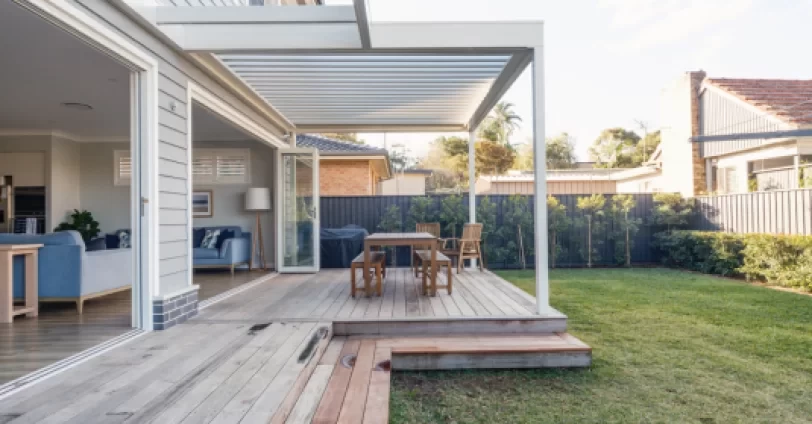Do you have questions about doing a Knockdown Rebuild with Clarendon Homes? In this article, we’ll answer your most frequently asked Knockdown Rebuild questions.
What is a knockdown rebuild?
A knockdown rebuild is a cost effective alternative to renovating. It means knocking down your existing home to make way for a new home that suits your family’s lifestyle. This means you can get the home you want in an area you love without trying to make something existing work for you.
Why should I choose Clarendon Homes for my knockdown rebuild?
Clarendon Homes is 100% Australian owned and operated. We have over 45 years of building experience so you can feel safe that you’re in expert hands during your entire build process. And with Clarendon’s lifetime structural guarantee you will always have the peace of mind that you’ve made the right decision. In 2023, the Housing Industry Association (HIA) awarded Clarendon Homes founder, Peter Campbell, the prestigious Sir Phillip Lynch Award of Excellence. The HIA says, this award recognises “distinguished contribution to the residential building industry at the highest level of excellence and integrity”
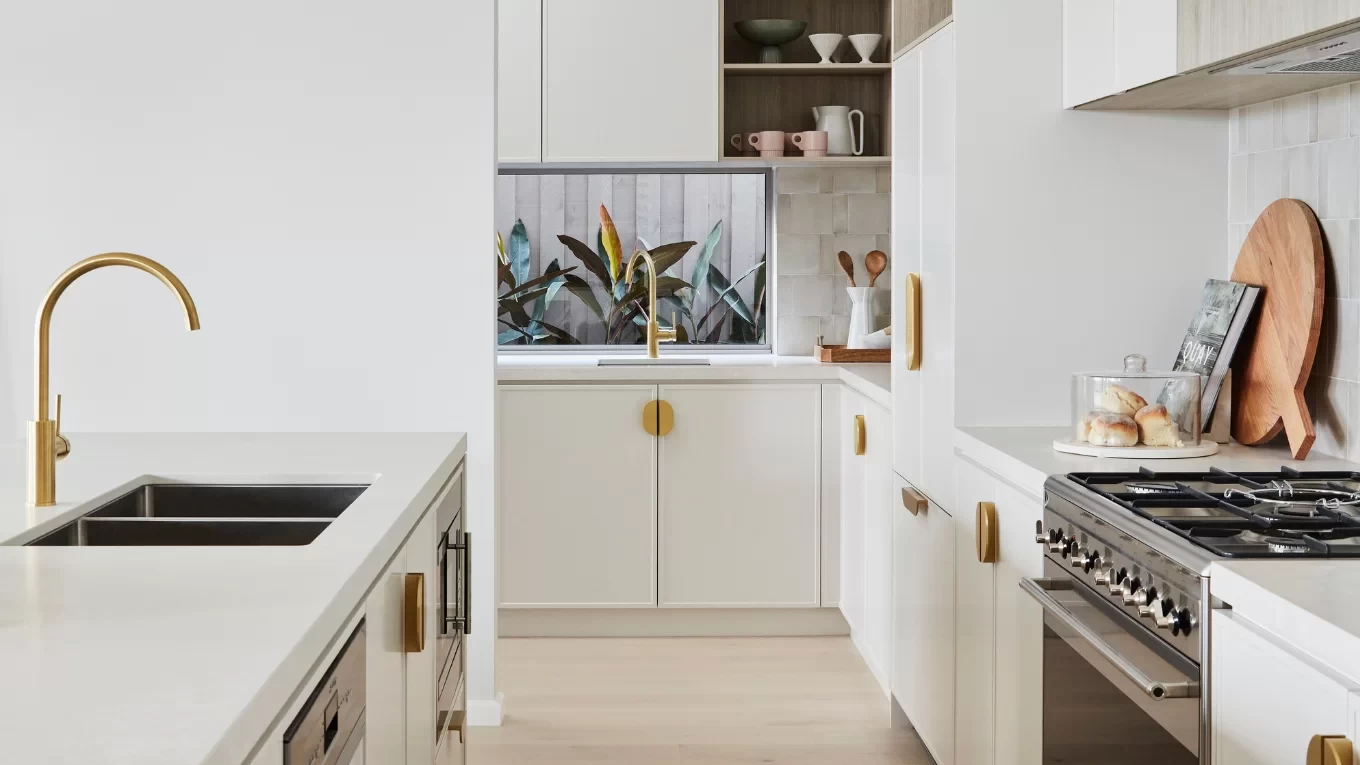
Can I customise the floorplan for my knockdown rebuild?
At Clarendon Homes, we offer you flexible floorplans so you can create the ideal layout for your family’s lifestyle. For you, that could be open plan living that flows onto a grand alfresco. Or add your perfect home office space or guest bedroom with ensuite downstairs. Other popular inclusions are butlers pantry, walk-in-robes or home theatre rooms. Our experienced Sales Consultants are here to help you understand your options and see the possibilities for your new home.
What areas can Clarendon Homes build in for knockdown rebuild?
In NSW, Clarendon Homes building area is widespread and growing. We build in most areas of Greater Sydney including parts of the lower Blue Mountains. Then as far north as Port Stephens, inland to Singleton and down to Huskisson on the South Coast.
Where we build. If you’re not sure if we can build in your area, contact our friendly team at Head Office or visit a display centre near you. We’re here to give you the help you need.
Are there any areas of Sydney Metro that Clarendon can’t build in?
There are some Local Government Areas that don’t work for a large project home builder because of narrow streets, high traffic levels and no trade base. These areas are better suited to a smaller boutique builder.
The council areas in Sydney Metro that Clarendon Homes doesn’t build in are:
- City of Sydney
- Woollahra
- North Sydney
- Mosman
- Waverley
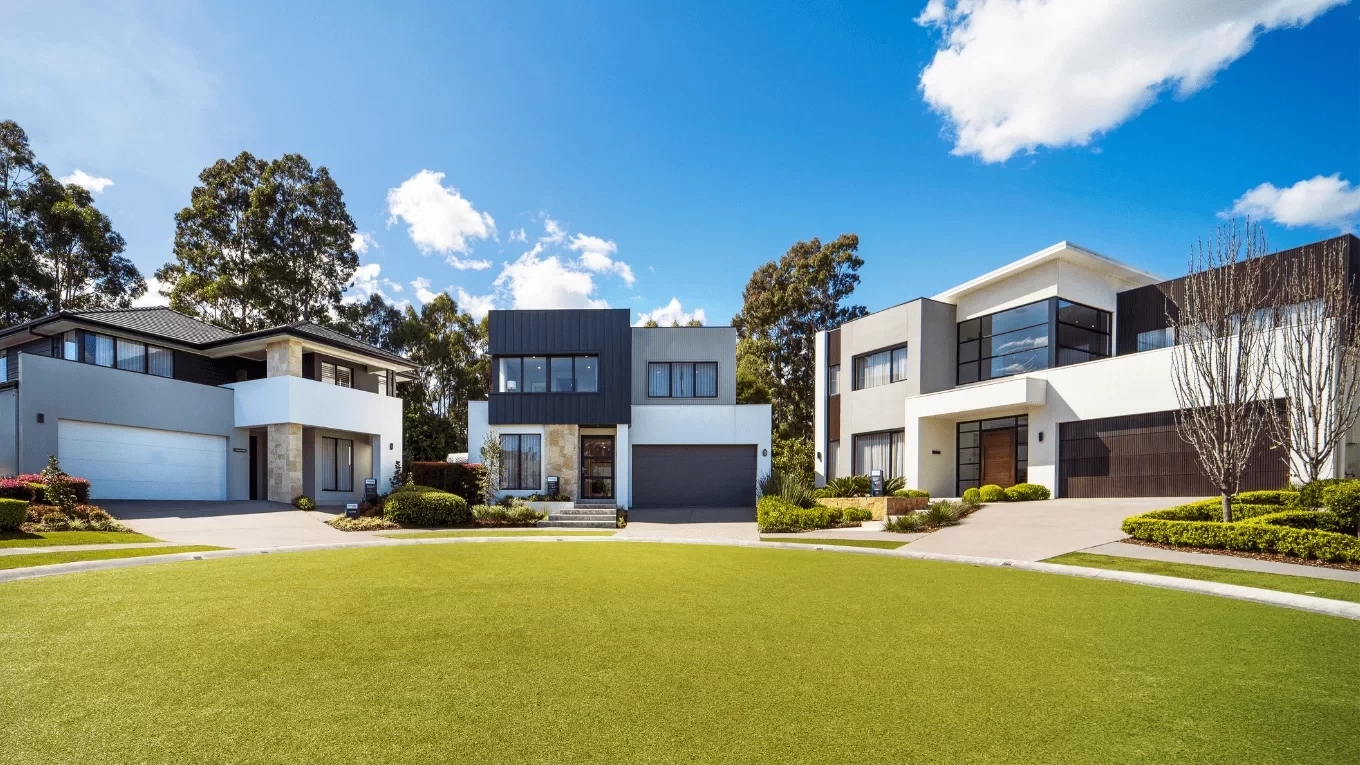
How can I find out if a knockdown rebuild will work for my block?
Our sales consultants will look at your block in relation to the Clarendon Home design you’ve chosen. They can guide you through a preliminary checklist to see if your property could be suitable and discuss what your next steps would be. To get started, visit a display centre near you today.
What’s the biggest home I can get on my block?
To find out what your home design options are, visit your nearest display centre and chat to one of our experienced Sales Consultants. Your sales consultant will look at your block size and help you understand what size home you can fit on your property.
The size of home you can fit on your block can be impacted by things like:
- Your block size
- Your council requirements. These can include floor space ratio, site coverage ratio and building height envelope
- The slope of your property and available building area
- Significant trees could also restrict the size of the home you can choose
My property is in a school zone. Can I do a knockdown rebuild?
Clarendon do not usually build in school zones because we want to ensure the safety of school children at all times. School zones require a high level of supervision and traffic management which is more suited to a small boutique builder. However, if your property is on the edge of a school zone Clarendon may consider building. In these cases, your property must be inspected by Clarendon’s Compliance Manager to assess the conditions before we would agree to proceed.
Should I choose DA or CDC for my knockdown rebuild?
The benefit of CDC (Complying Development Certificate) is approval time is much quicker than DA (Development Application). If your design choice and your block can meet the requirements of CDC, Clarendon would recommend this process. However, if you’re in an area that doesn’t allow CDC eg. bushfire areas or you have specific requirements for your home design that are outside the scope of CDC requirements then you’ll need to go with a DA. At Clarendon Homes, we’ll guide you step by step through the entire process so you’ll know exactly which option is right for you.
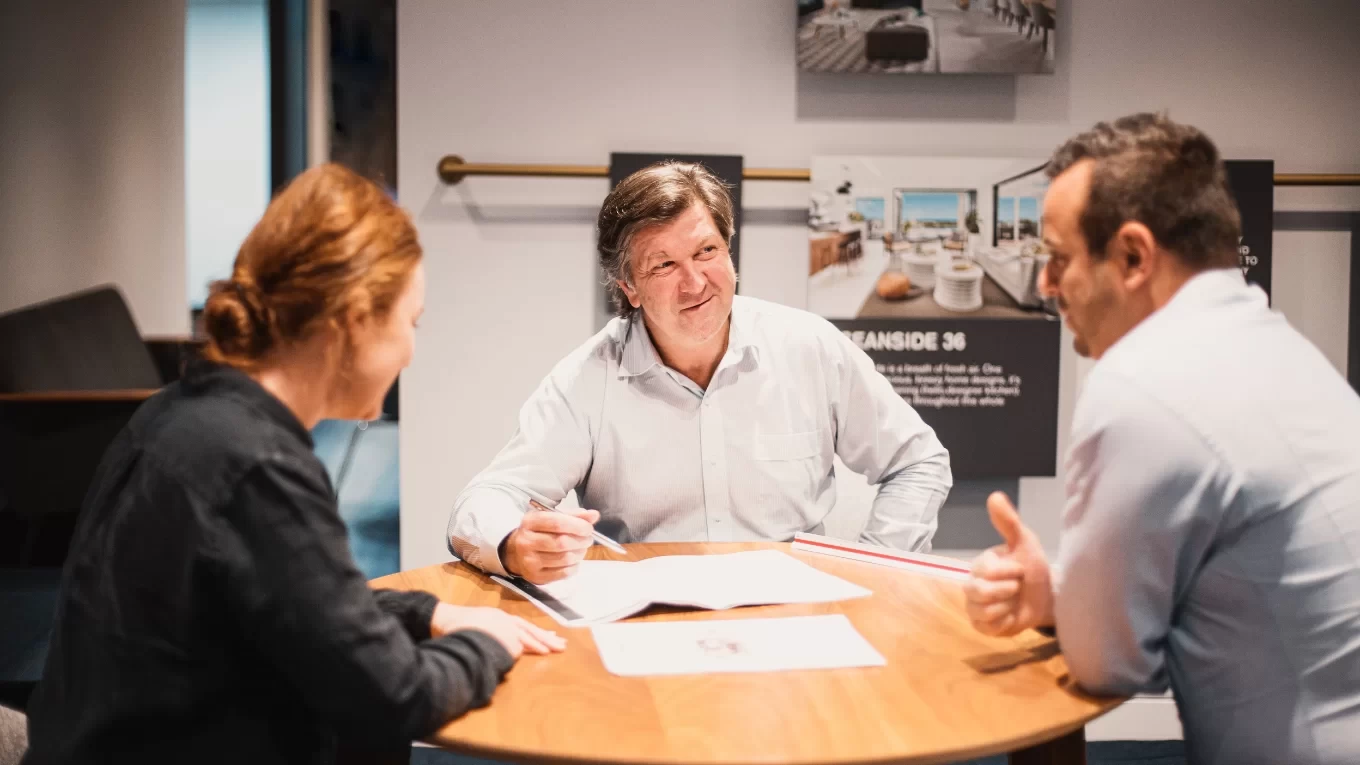
How will I know if I can finance a knockdown rebuild?
At Clarendon Homes, integrity and transparency in pricing is part of our entire process. This means we do our best to give you a detailed estimate of costs upfront so you can confirm your budget before you commit. It’s best to get professional financial advice from your bank so you’re clear on what your choices are. The benefit of choosing a project builder, like Clarendon Homes, is you can also get financial advice from our experienced finance team who can help you make the right decision for you and your family.
Can I do a knockdown rebuild if my property is in a bushfire, flood or mine subsidence area?
Yes, it is possible depending on the requirements of your area. We do our best to assess this upfront. You will usually need to have your block assessed by an external consultant eg. Bushfire consultant or a flood report from your council. Your Sales Consultant will guide you on this. There are some circumstances where we can’t build, such as, if you’re in a bushfire area and the BAL rating is flame zone or if your home requires a suspended slab for a flood impacted area. If you’re in a mine subsidence area, the Mine Subsidence Board can request changes depending on the impact an underground mine may have on a new build. Whether you can build or not will depend on the requirements of the Mine Subsidence Board. If you have any questions, talk to your Sales Consultant who will advise you on what to do next.
How do I know if my existing property is in a bushfire, flood or mine subsidence area?
At Clarendon Homes, we’re usually aware of potential risk areas. However, if it isn’t clear whether your property is in a bushfire, flood or mine area then the 10.7 certificate from your council will show this. Clarendon will order your 10.7 certificate as part of the Tender Fee assessment process. Your sales consultant can explain the process to you if you have any questions.
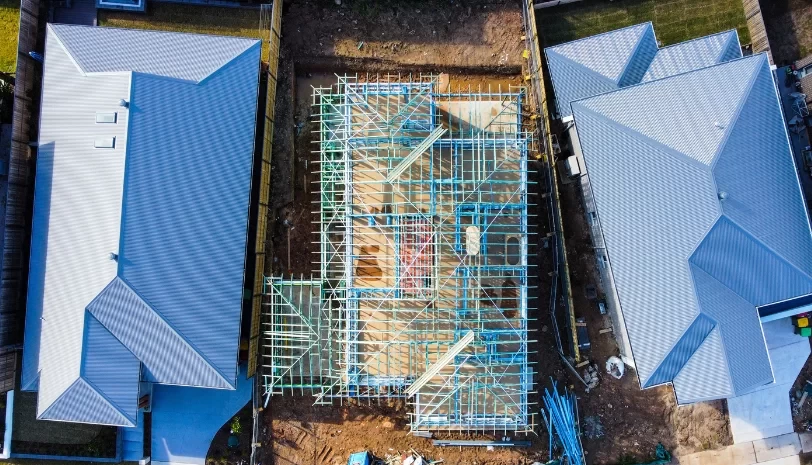
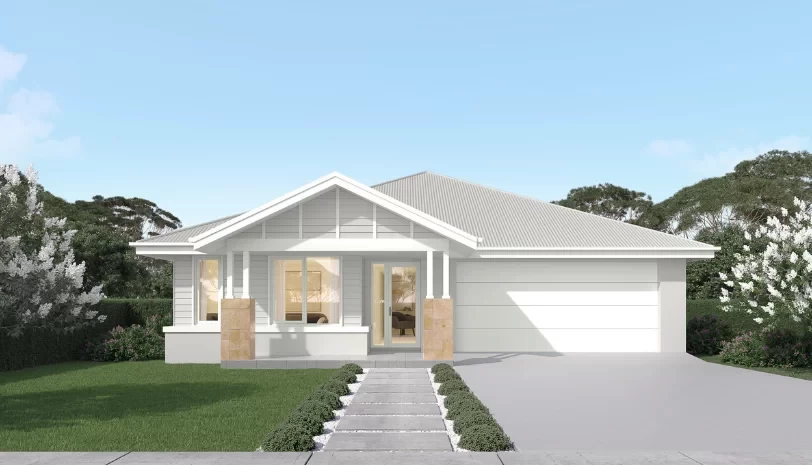
Why do I need to pay a Tender Fee for my knockdown rebuild?
Your Tender Fee pays for the 10.7 certificate (which shows your council’s requirements for your block), a soil test, contour survey and thorough assessment of your block by our Compliance Manager. Your soil test will determine soil type, salinity and if you have rock. These things can impact on the structural design of your home which is why we do this upfront. Your contour survey will accurately show the slope of your block and any easements or services which could impact your build. The site assessment by our Compliance Manager also identifies potential site costs, such as, traffic management and Works Zone if you live on a busy road or tiger tails if you have low overhead powerlines or are building close to overhead powerlines. This means we can give you an accurate expectation of site costs before you sign the building contract.
I have trees on my property, can I still do a knockdown rebuild?
If the trees on your block are considered significant or protected according to your council then you may not be able to remove them. To establish this, you will need to engage an arborist to assess your trees. Council will make the final decision based on the arborist report. If you have questions about how this process works, your sales consultant will assist you.
Will I need a stormwater detention system for my new home?
This will depend on your location and council requirements. Every council has its own stormwater policy. If required, Clarendon will work with a hydraulic engineer to create the right stormwater design for your council area. Your Sales Consultant can answer any questions you have about this process.
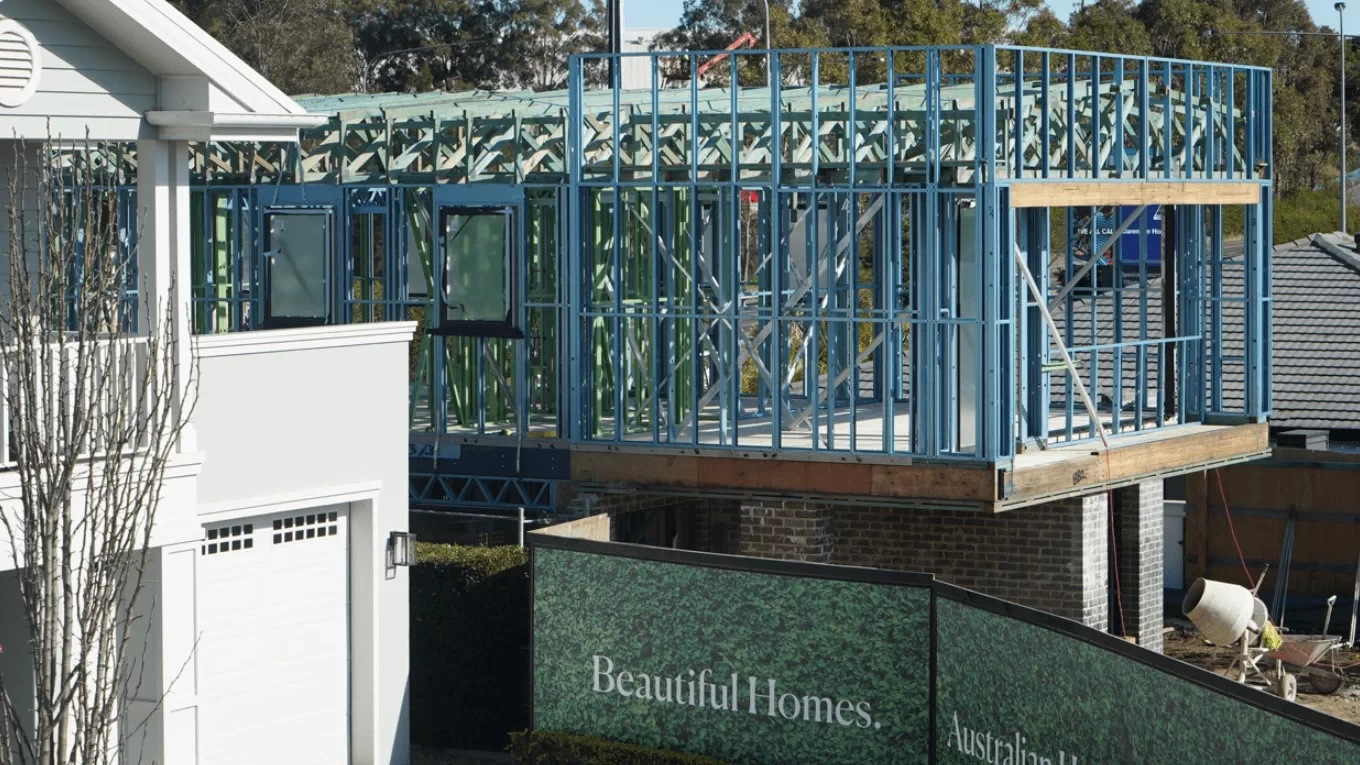
Does Clarendon Homes arrange the demolition of my existing house?
Clarendon Homes doesn’t organise the demolition of your home. This means that demolition costs are not included in your building contract price so you will need to allow for this in your knockdown rebuild budget. However, Clarendon Homes can recommend an experienced, licensed and insured demolisher. It’s essential to choose a demolisher who will guide you through the entire demolition process including Demolition Approval and asbestos removal (if needed). This ensures you get a clear site that’s ready to build on.
Does Clarendon Homes do the landscaping for my knockdown rebuild?
Landscaping, driveways and fences aren’t included in the build process so you’ll need to allow an extra budget for this. You’ll need both a landscape designer and a contractor to do the landscaping. If you want guidance on what to ask for, your Sales Consultant or Tender Presenter can help.
Can I keep my existing swimming pool?
You can keep your existing swimming pool if it is outside the building area. It must also be covered and fenced off.
Can I build a pool at the same time as building my house? Does Clarendon build pools?
The building area needs to be accessible by Clarendon at all times so you can’t build a pool at the same time. It’s possible to put in a pool shell in beforehand but only if it doesn’t get in the way of building your new home. If this is you, talk to your Sales Consultant for advice. Clarendon Homes doesn’t build pools. Our expertise is in building quality homes.
Can I build the pool later?
Yes, you can. It’s best to know where the pool is going before you start your build. This is because you need to make sure that all of the services for your new home are clear of where you want to put the pool.
Can I live in my existing granny flat, while my new home is being built?
No, this isn’t possible because all of the services need to be disconnected before building starts. The only situation where this would work is if your existing granny flat has its own access and completely separate services from your new dwelling. Our Compliance Manager must assess the situation on an individual basis.
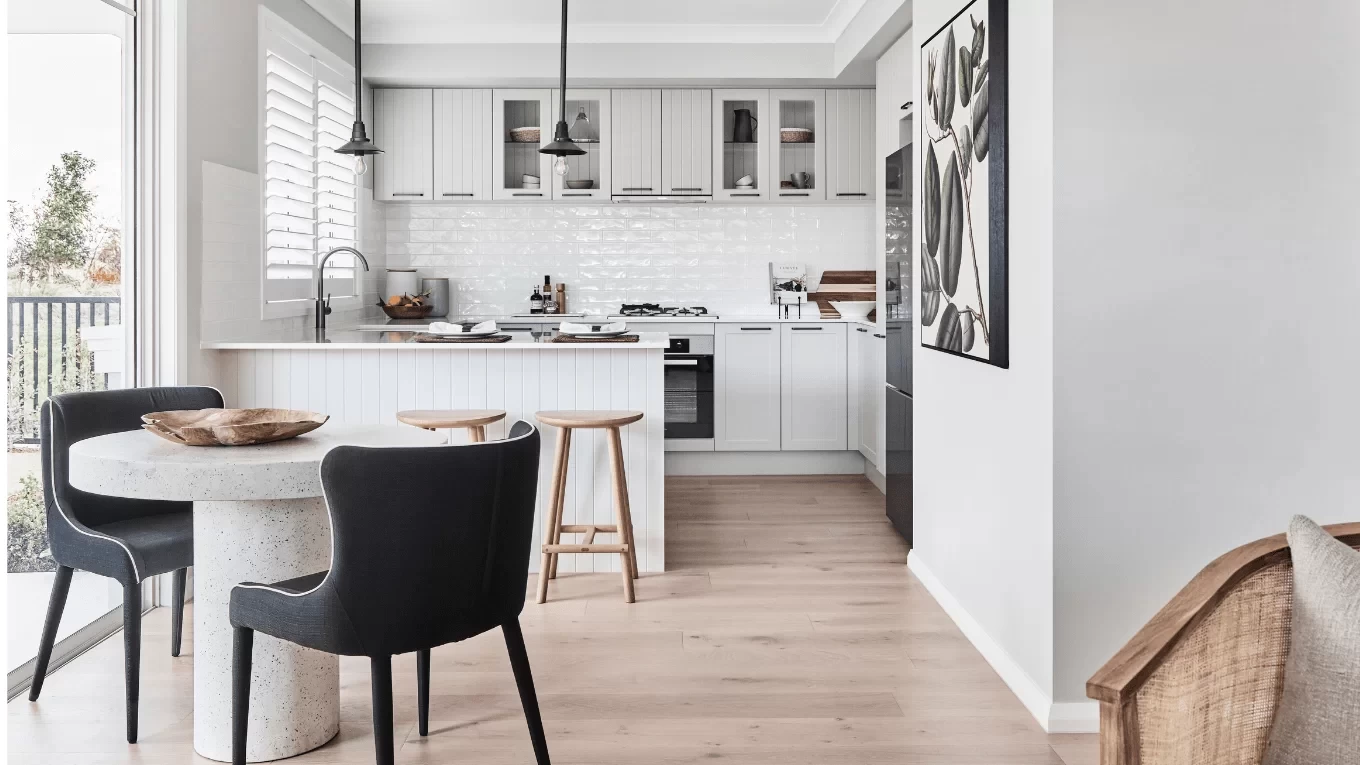
I’m considering a granny flat, should I do it now or later on?
Clarendon offers home designs that include granny flats so you can do both at the same time. This avoids trying to build your granny flat around your new home later on.
Do you want more answers to your Knockdown Rebuild Questions?
Visit a display centre today and chat to one of our friendly Sales Consultants. We’re here to help you make the right decision for you and your family. Which means you can build your dream home with the peace of mind you need.
