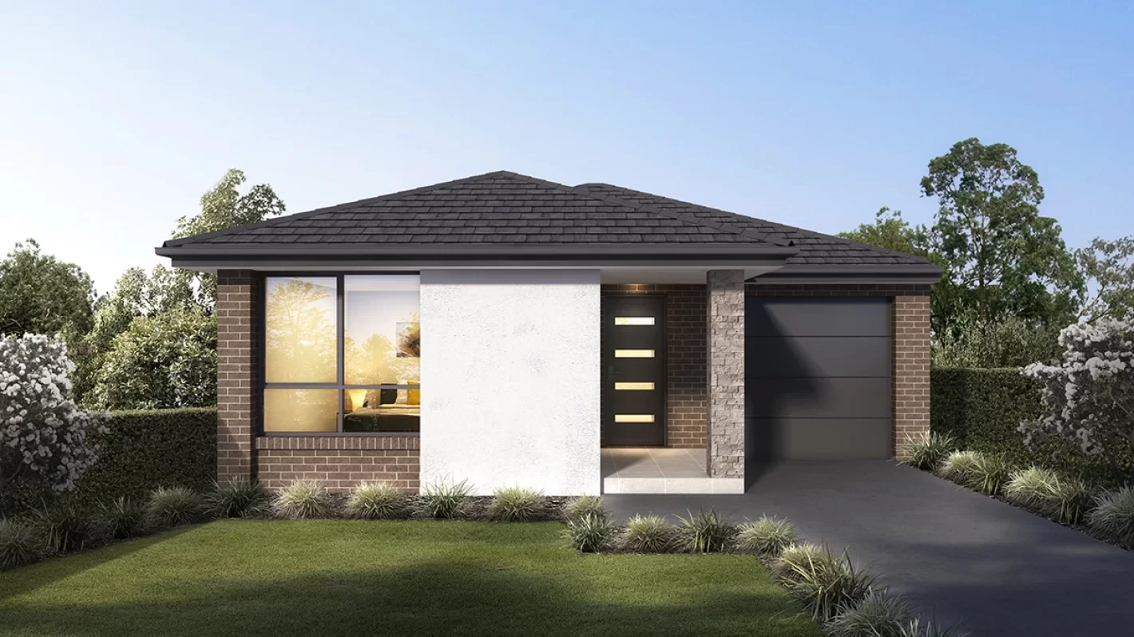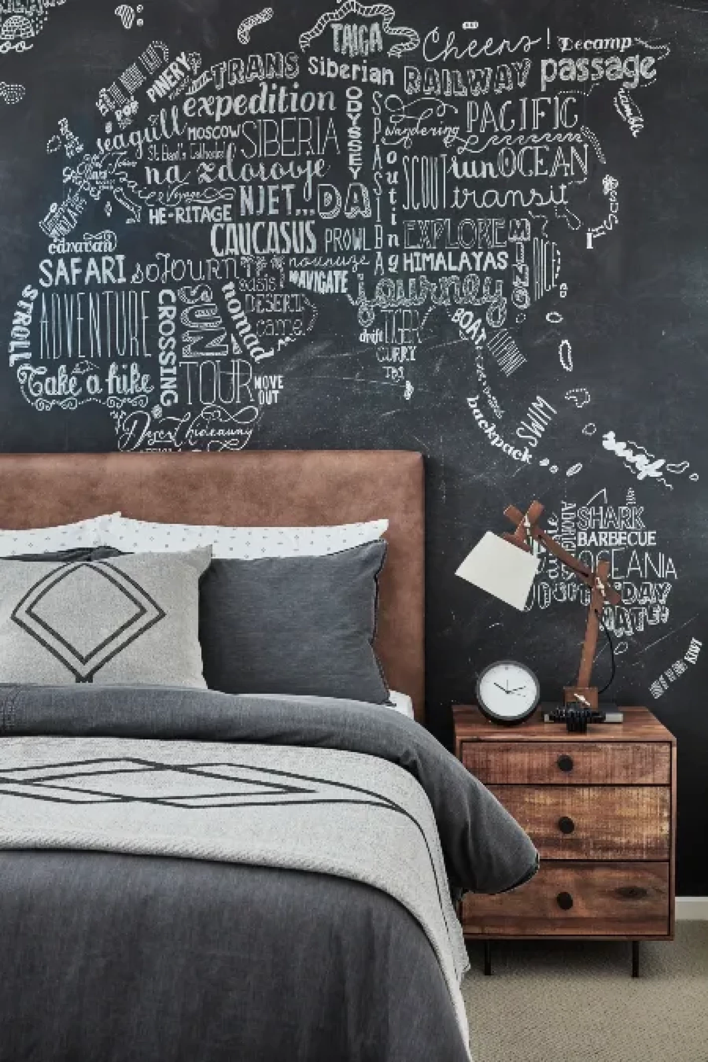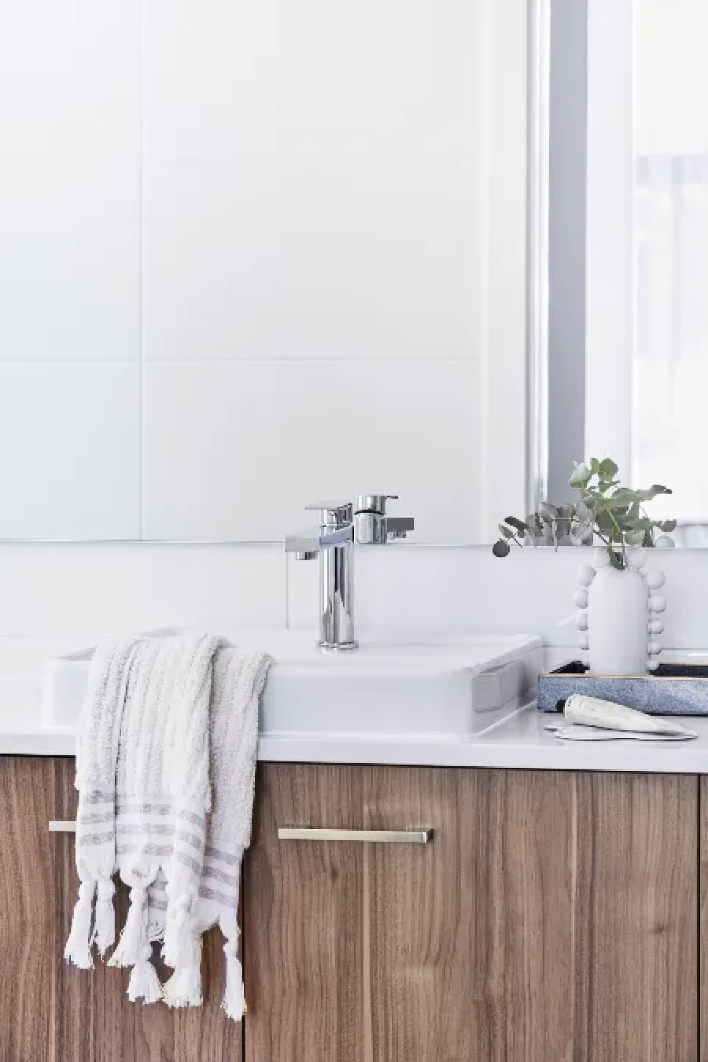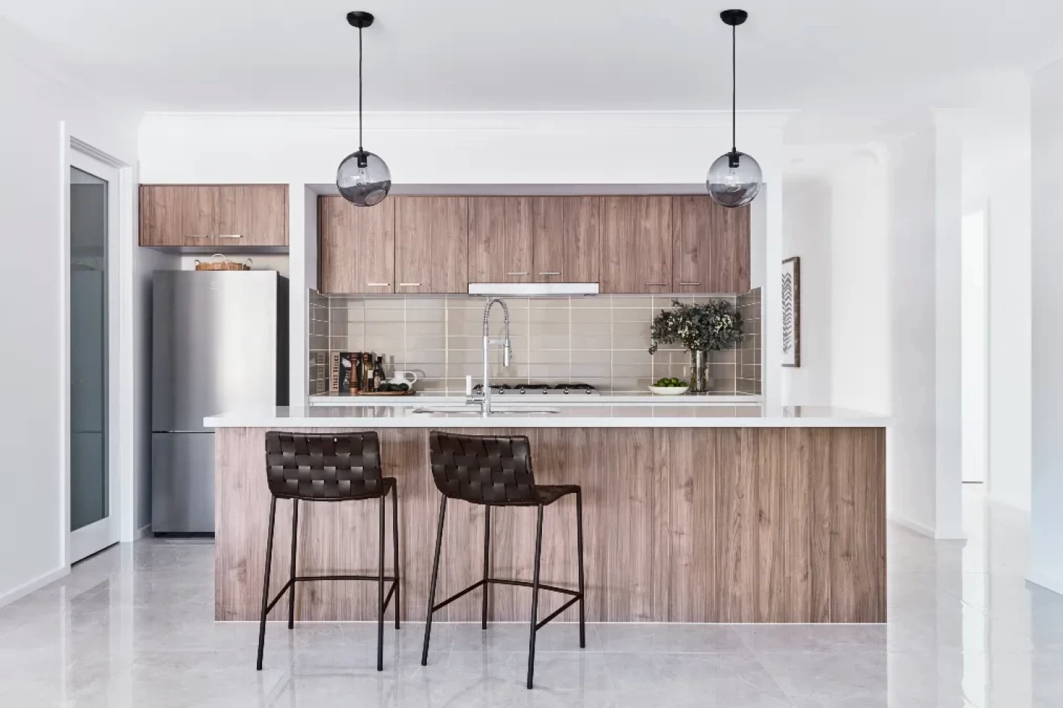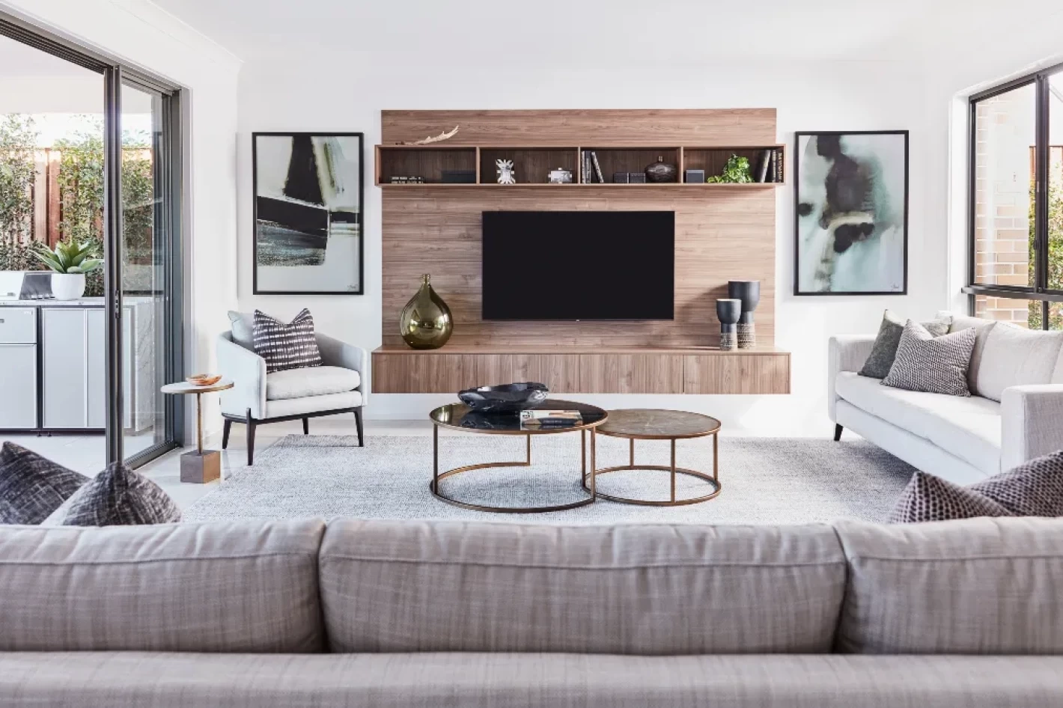$1,364,440*
House Design: Ellis 18
Facade: Oxford
Lot Size: 503.9m2
House Size: 171.2m2 (18.4sq)
House Width: 8.75m
House Length: 21.40m
$1,364,440*
DOWNLOAD BROCHUREFloorplan
Inclusions
- $55,000 Home Time Promotion with ASPIRE Signature Pack (already applied)
- 7 Star Basix
- Driveway
- Letterbox
- 2600mm Ceiling Heights to Ground Floor
- Fully Ducted Air-conditioning
- Choice of Colourbond roof in lieu of selected roof tiles
- 20mm edge stone benchtop to kitchen
- Soft closing doors & drawers to kitchen and vanities
- Cold water point to fridge space
- Choice of Smeg 900mm freestanding upright cooker or Smeg 900mm electric underbench oven with 900mm gas cooktop
- Smeg 900mm wall-mounted ducted canopy rangehood
- Smeg stainless steel dishwasher
- Smeg 31L microwave with trim kit
- 33mm square edge laminate to laundry benchtop with shadowline
- Laminate under bench cupboards
- Everhard Classic 45L drop in bowl for laundry sink
- Recessed sliding or stacker door tracks to alfresco
- Flush finish floor tiles to wet areas
Enquire
clarendon.com.au
