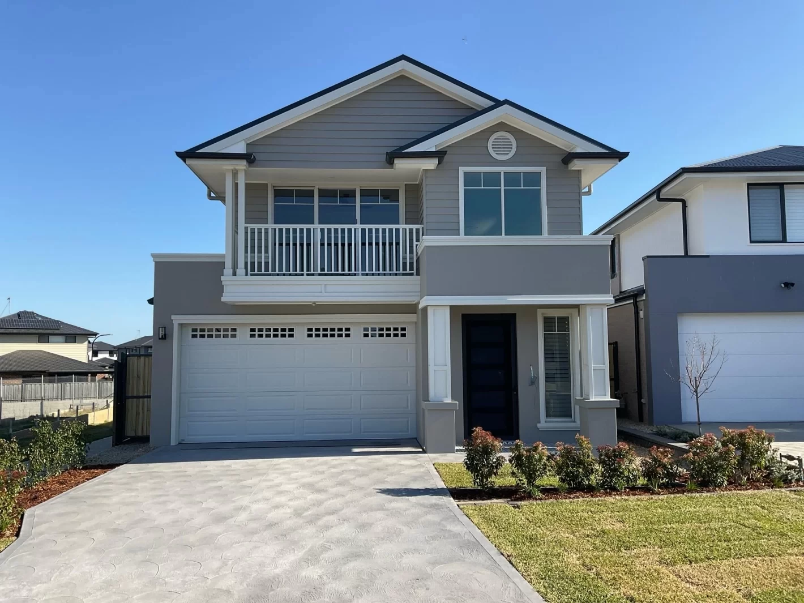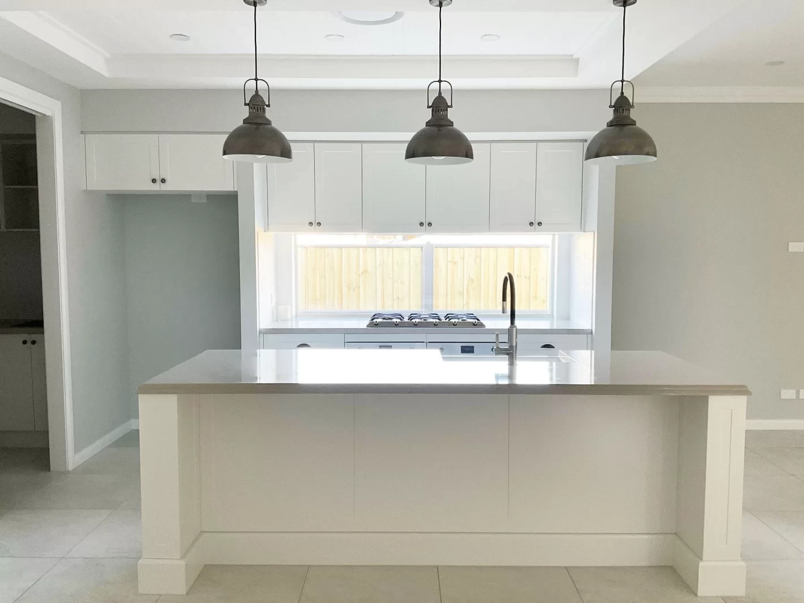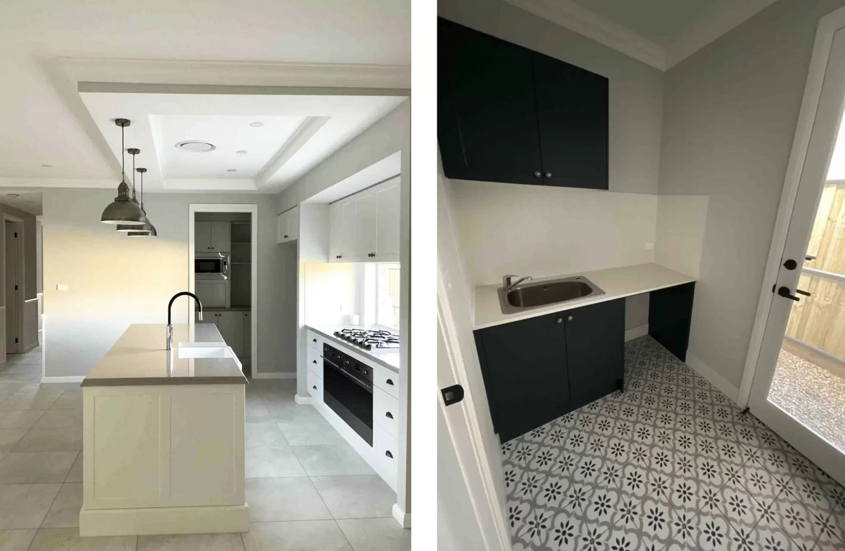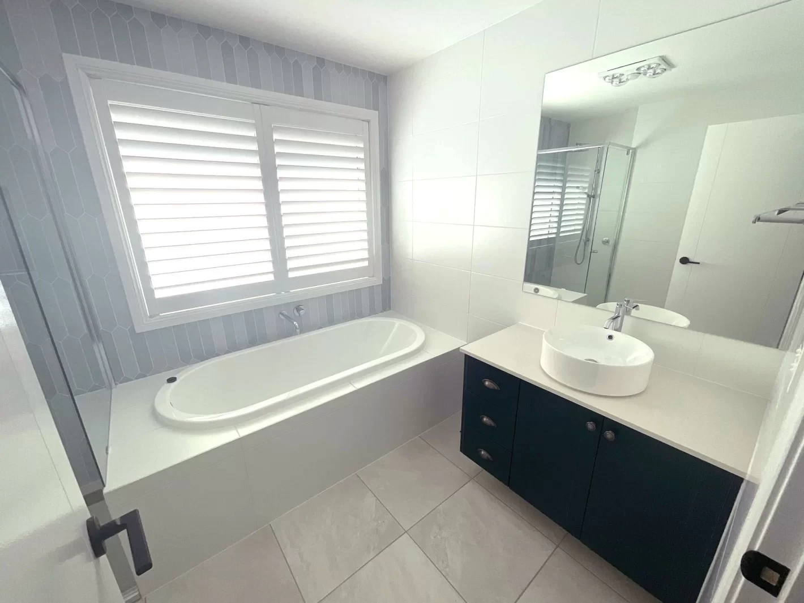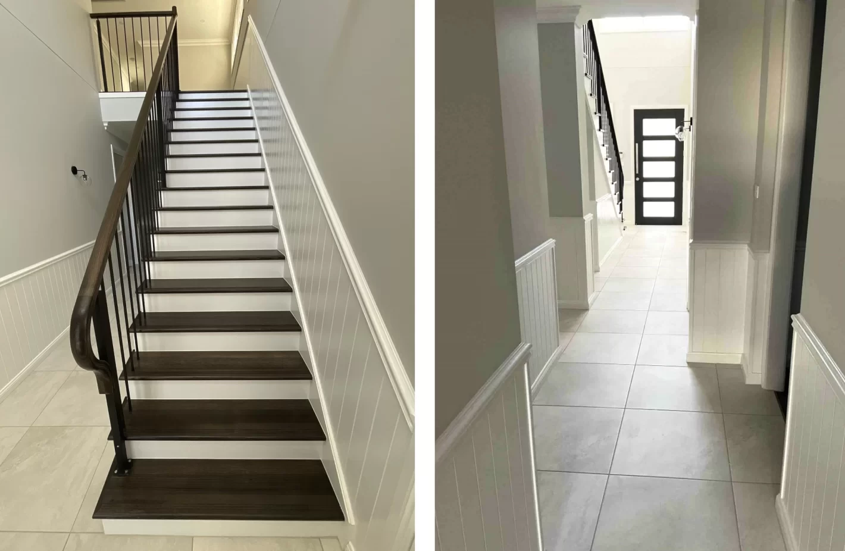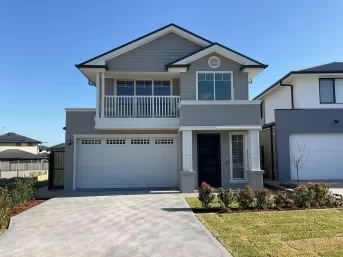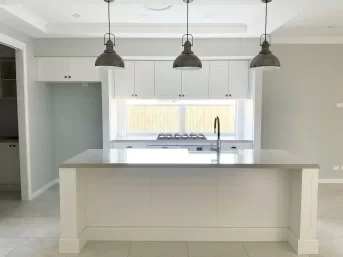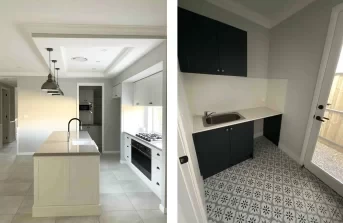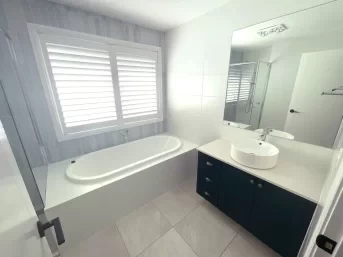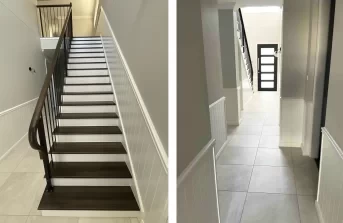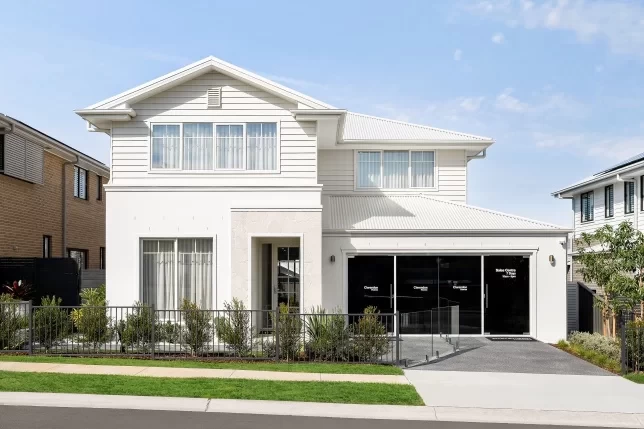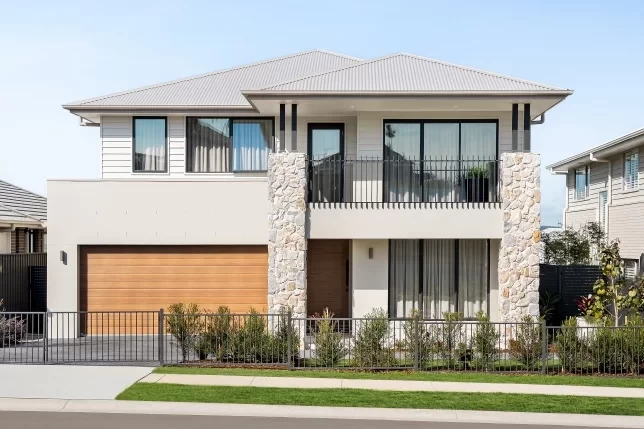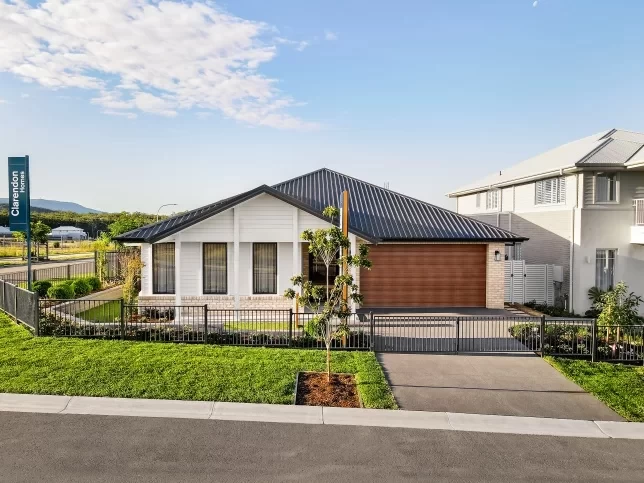Details
Home Design
:
Rosebery 28
Facade
:
Hamptons
Floorplan options & upgrades
Butlers pantry
Home theatre
Double bowl vanity to ensuite
Main bedroom to the front of the home
Colour Selections
Bricks: Austral Wilderness Silver Birch
Cladding colour: Foxtail
Roof: Vogue profile in Twilight
Front door: Monument
Garage: Ranch with stockton windows in Surfmist
Driveway: Avista slate grey
Kitchen cupboards: Polytec Blossom white matt finish
Benchtop: Quantum Quartz Ash Grey with 40mm double half bullnose edges
Flooring: Hybrid timber in roasted blackbutt
