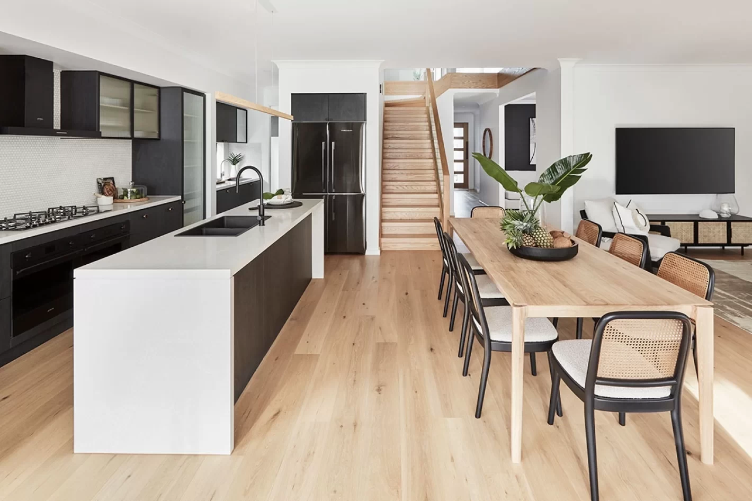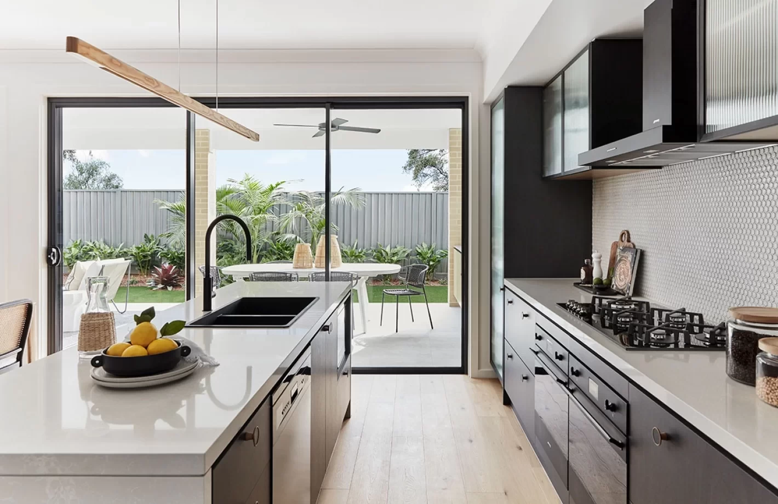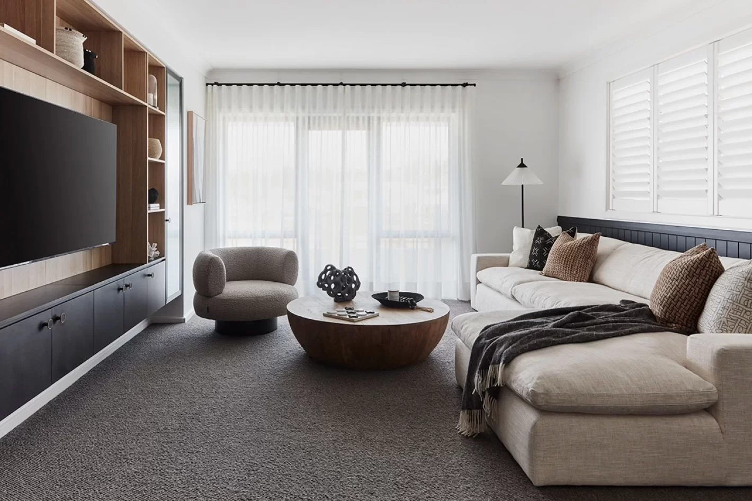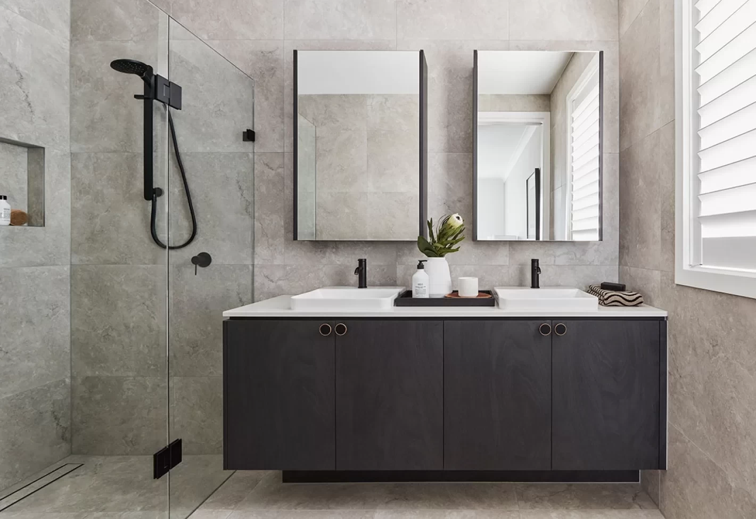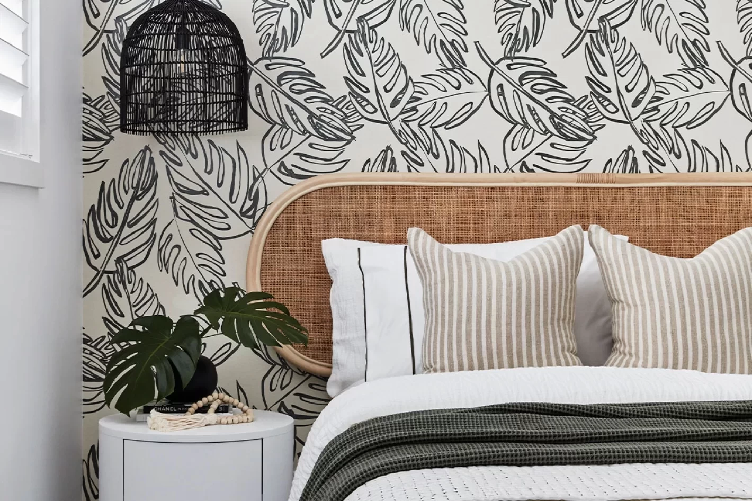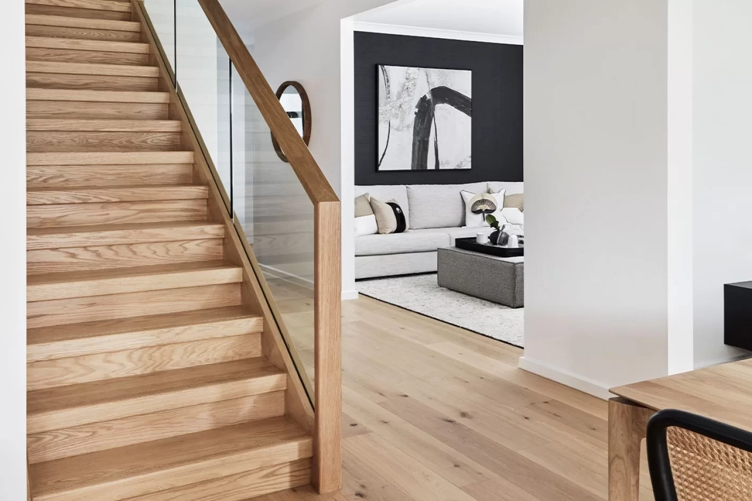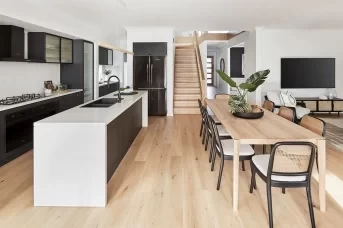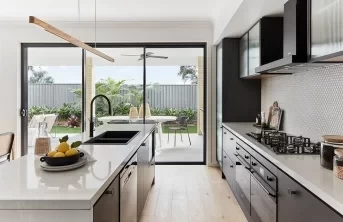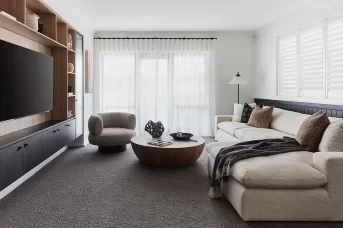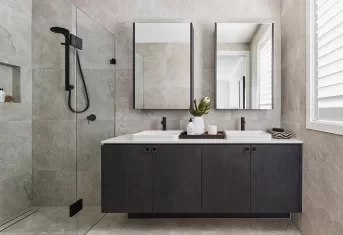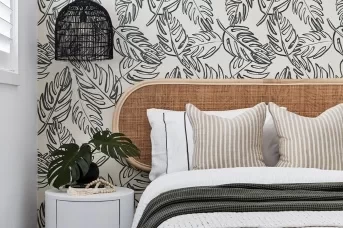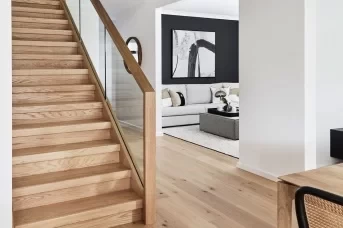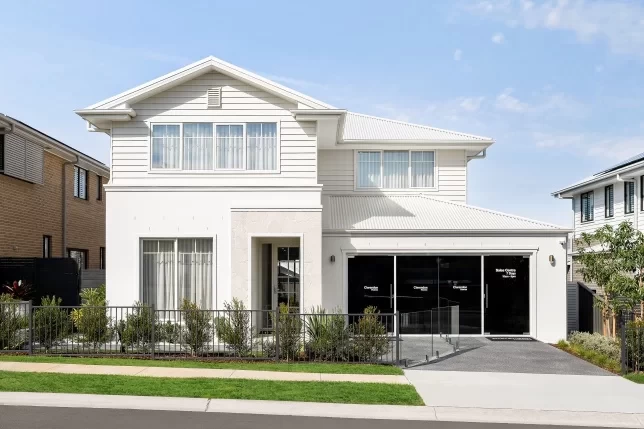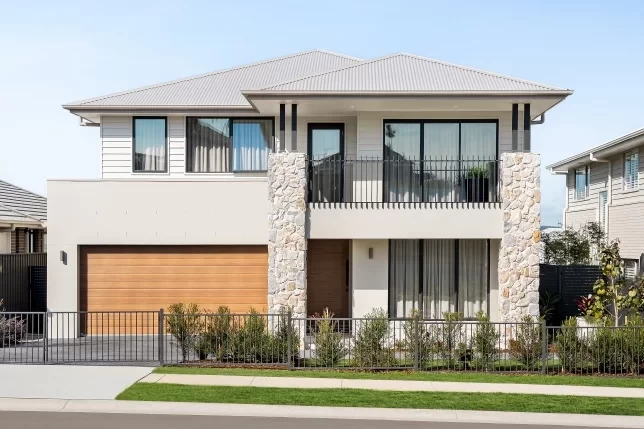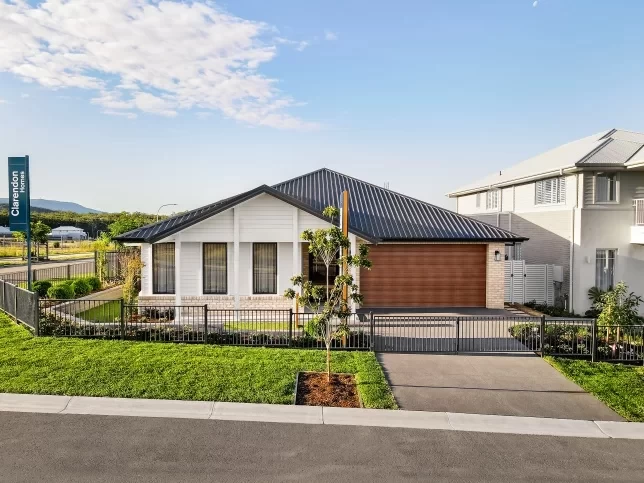Details
Home Design
:
Stamford 34
Facade
:
Gallery
Floorplan options & upgrades
- Grand alfresco
- Butler's pantry
- Applied render to front facade
- Feature stone and brick upgrade
- Increased ceiling heights
- Staircase upgrade
- Joinery throughout
Colour Selections
- Render: Crisp White
- Roof: Monument Colorbond
- Stone: Bodega
- Front door: Blonde Oak
The five bedroom Stamford 34 with our ever popular Gallery facade is a walk-through masterclass in how to design a beautiful home where everyone's needs are met; private quarters, multiple living areas, and a family and entertaining zone.
