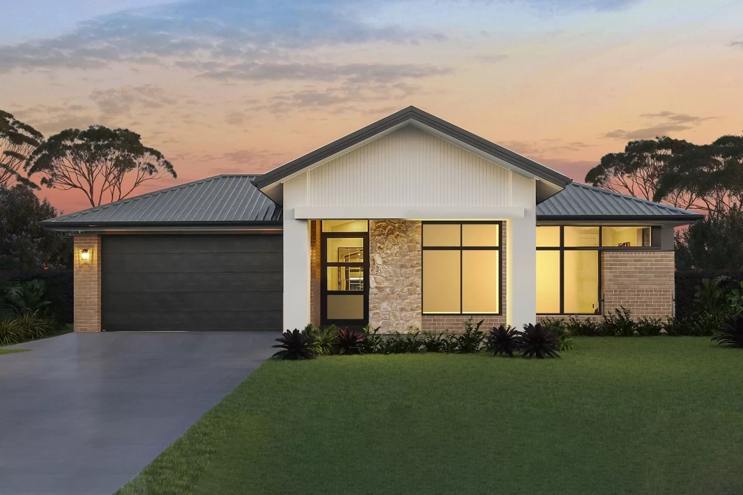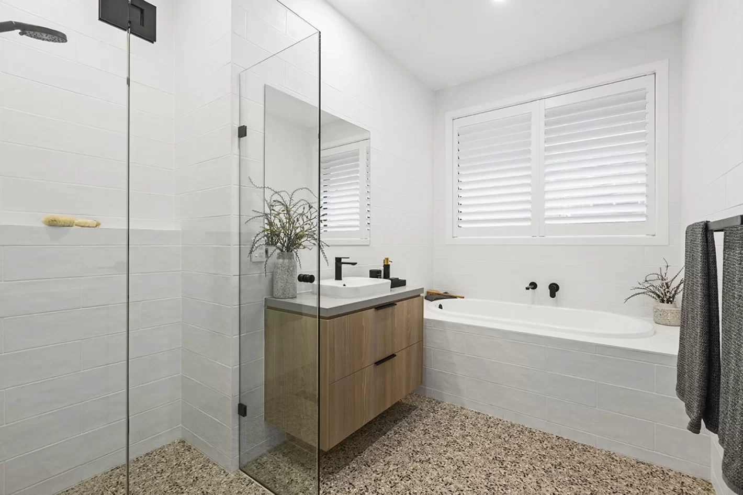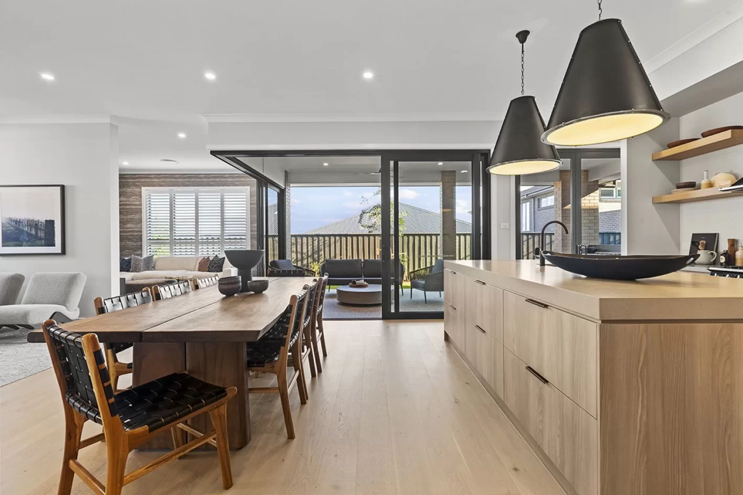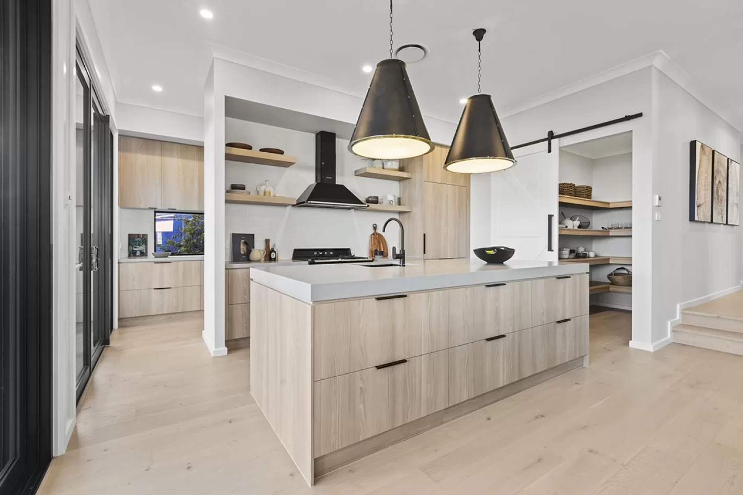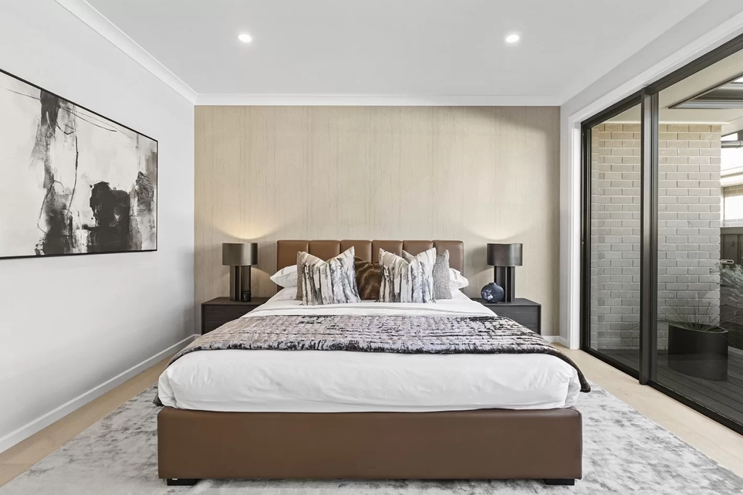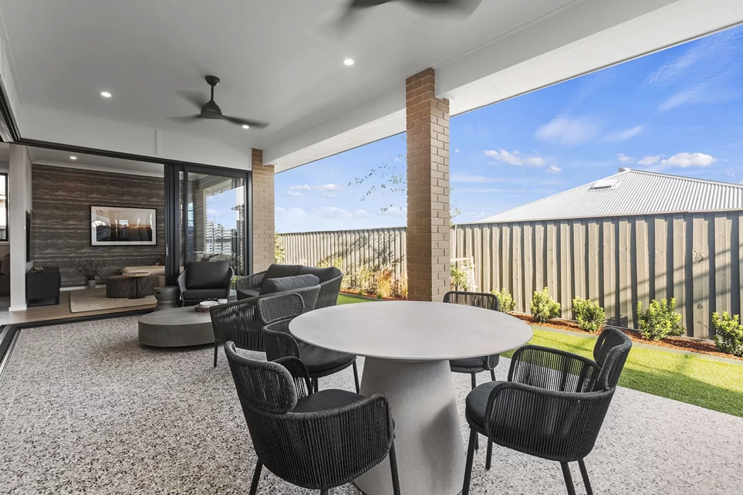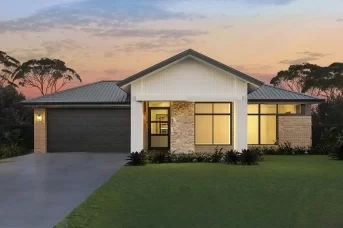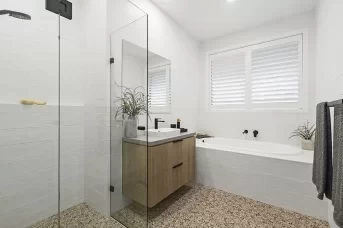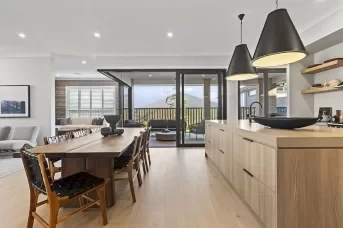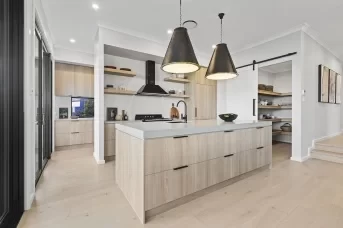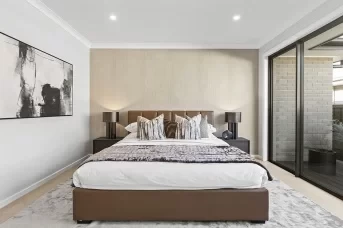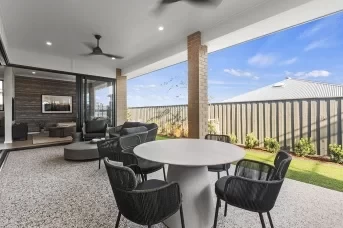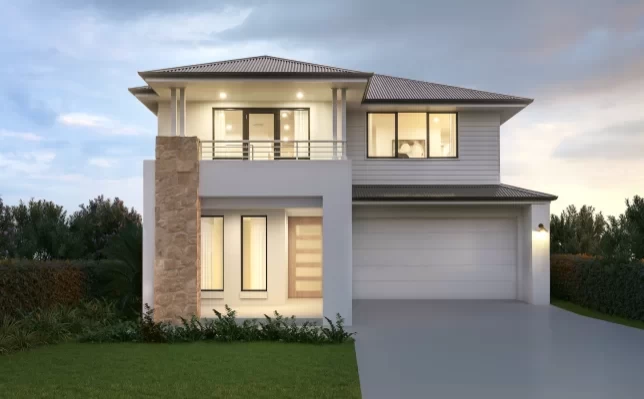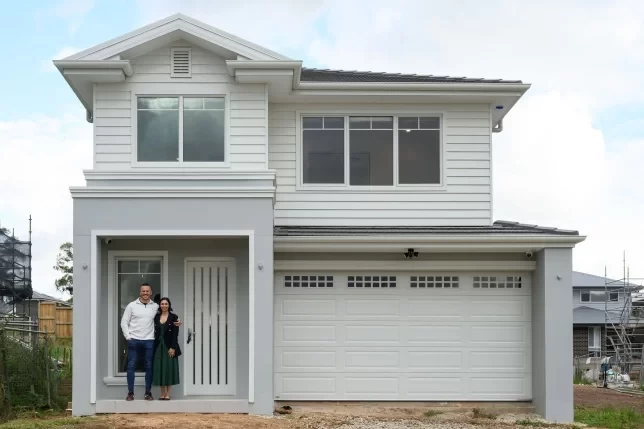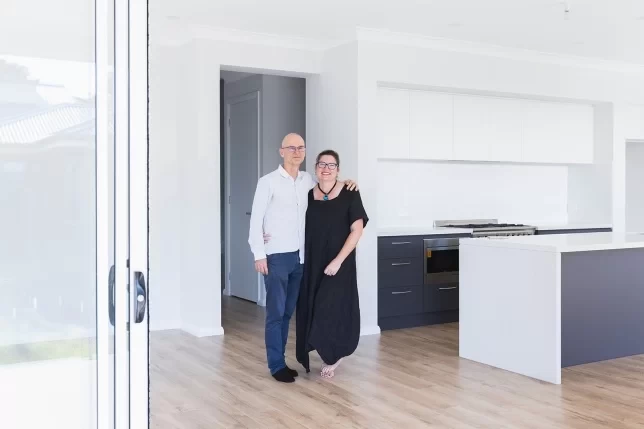Details
Home Design
:
Lakeside 31
Facade
:
Summit
Floorplan options & upgrades
Butler's pantry
Entry raked ceiling
Colour Selections
Bricks: Austral Simmental Silver
Render: Taubmans Gazebo White
Stone: Freeform Finch
Roof: Colorbond Monument
Garage: Flatline Monument
Fireplace Stone: Eco Outdoor Finch
Internal Paint: Taubmans Gazebo White
The Lakeside 31 is a spacious and grand single storey design, on display at Thornton HomeWorld. With a resort style main bedroom, four generous living zones including children's retreat, a kitchen with abundant bench and storage space all contained in a compact floor-plan.
