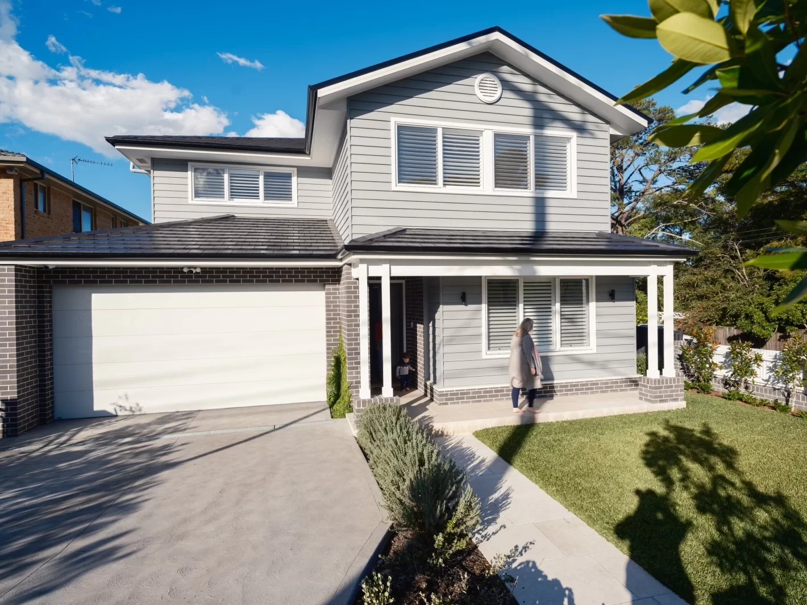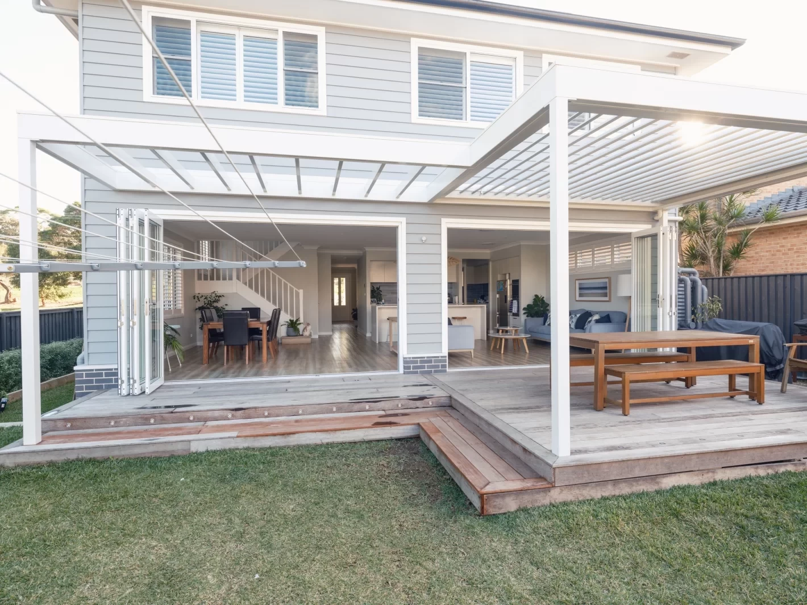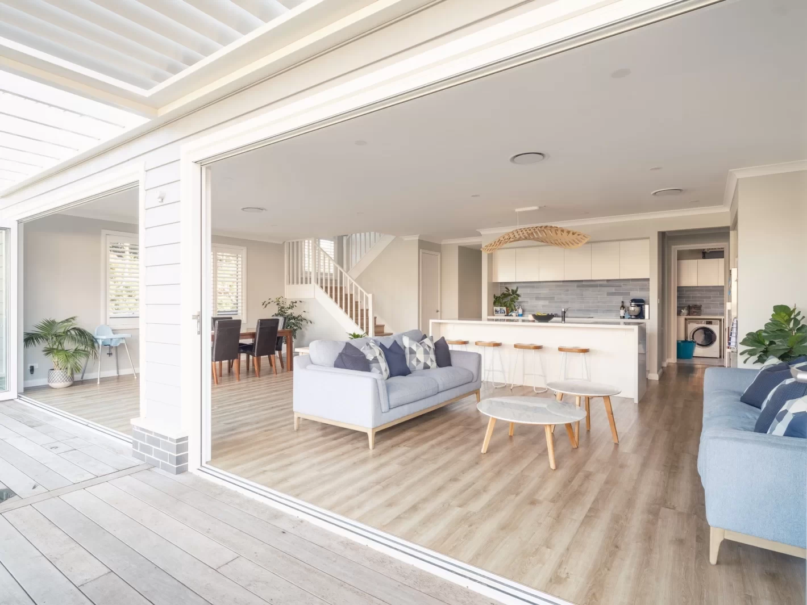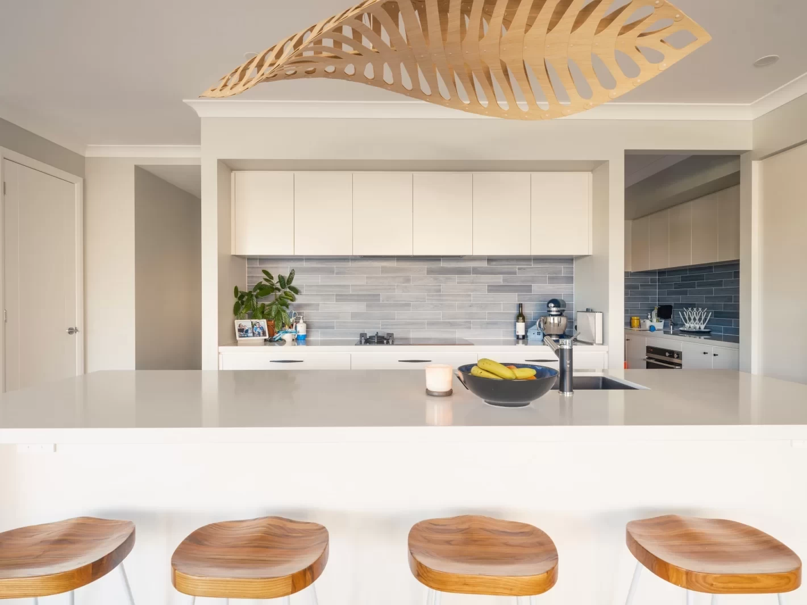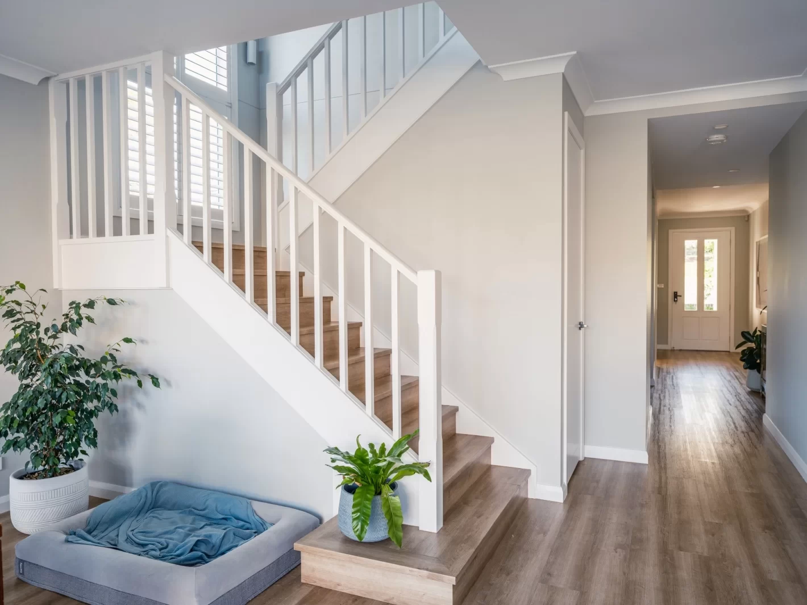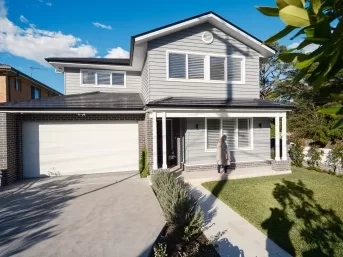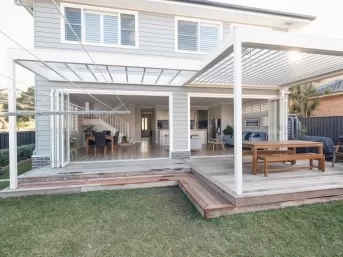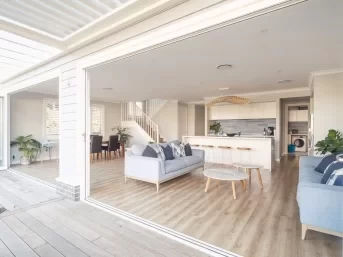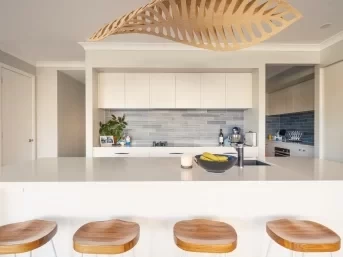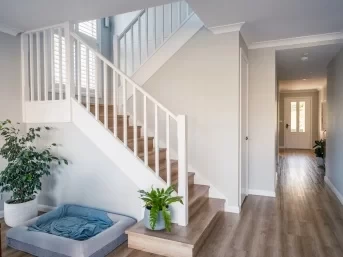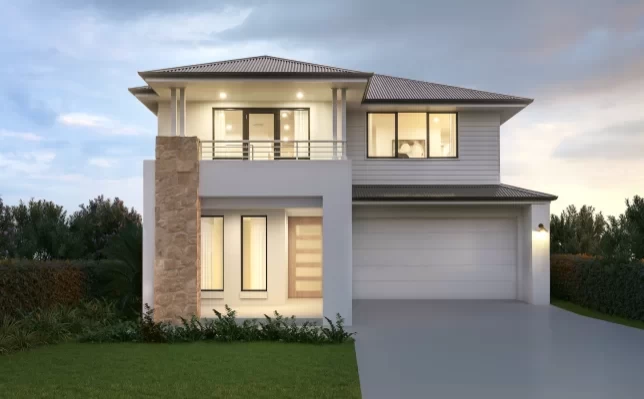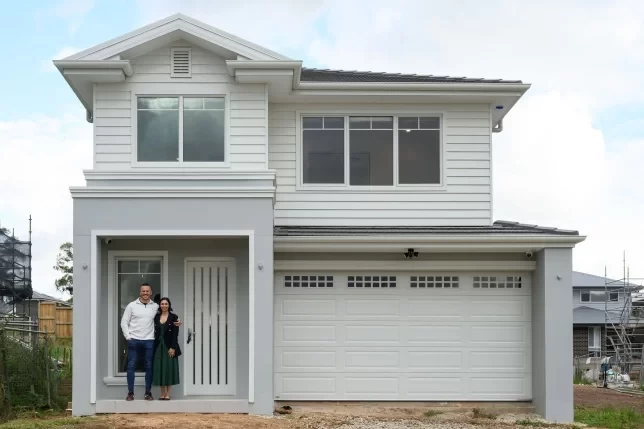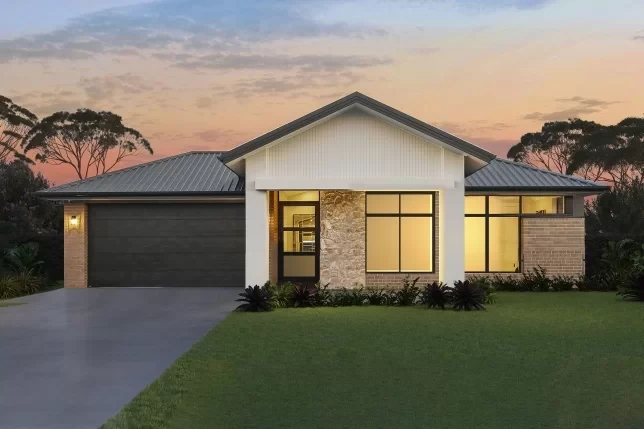Details
Home Design
:
Boston 36
Facade
:
Classic
Floorplan options & upgrades
Colour Selections
Brick: Austral Grey Gum
Roof: Bluestone
Front door: Elegant Evening
Cladding: Noble Reign
Garage: Flatline Surfmist
Laura and Latham chose the beautiful Boston 36 design with a re-imagined Classic facade inspired by the Hamptons look. They also personalised their Boston floorplan to suit their family’s long-term needs.
Laura and Latham’s main priorities included larger bedrooms and walk-in robes to allow for growing kids, a home office so they could both work from home and a guest suite downstairs for Latham’s parents to visit from New Zealand.
Laura and Latham’s main priorities included larger bedrooms and walk-in robes to allow for growing kids, a home office so they could both work from home and a guest suite downstairs for Latham’s parents to visit from New Zealand.
