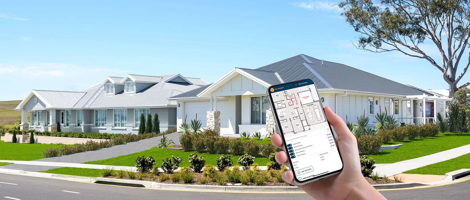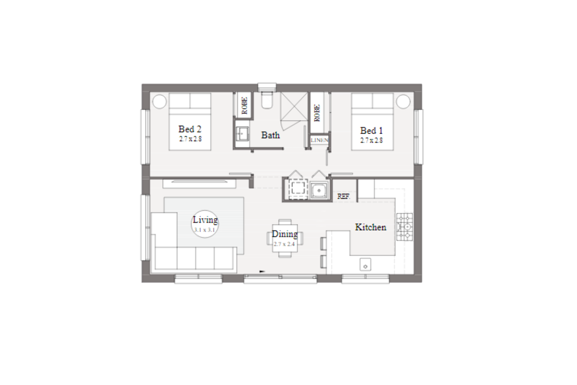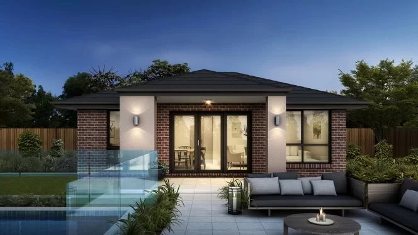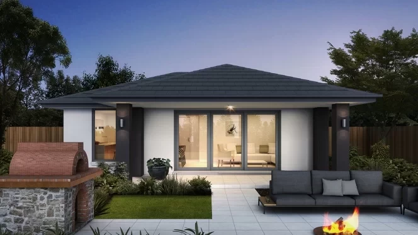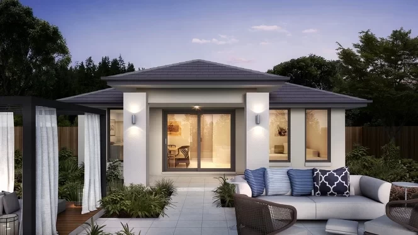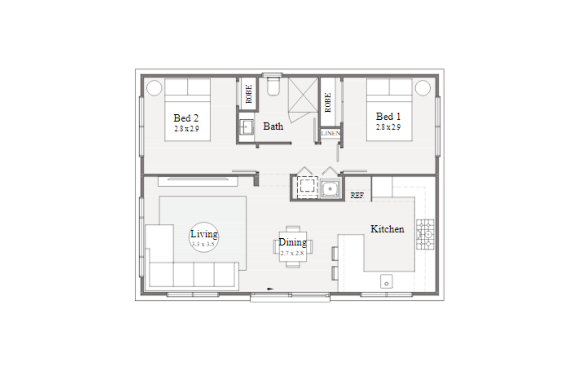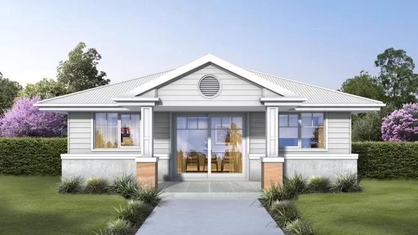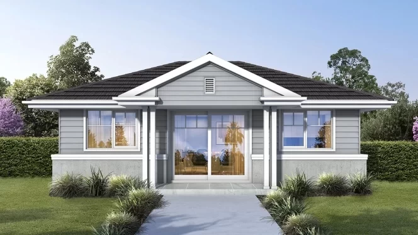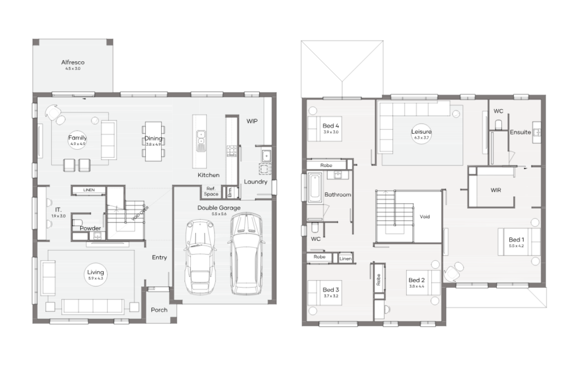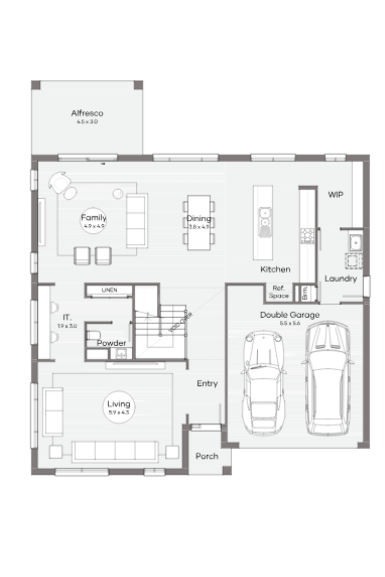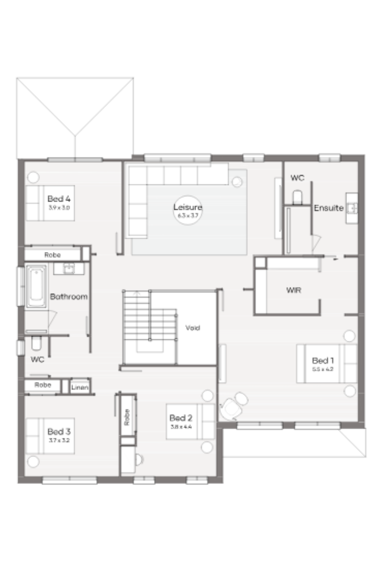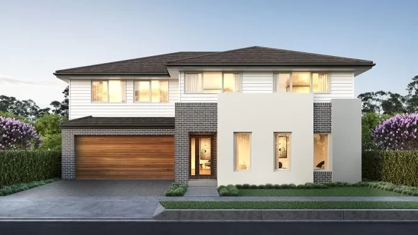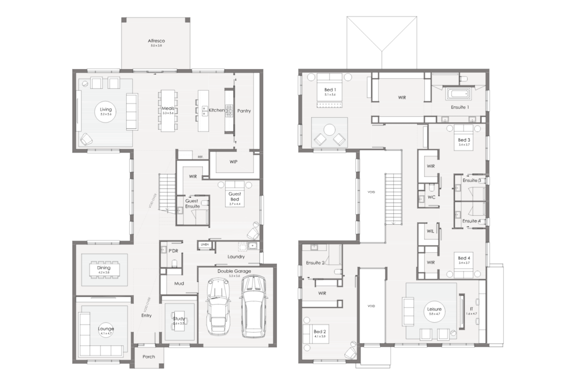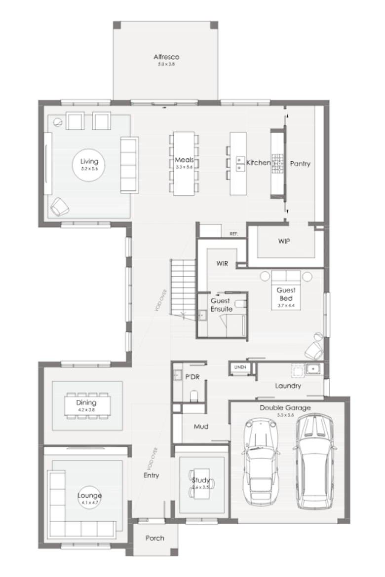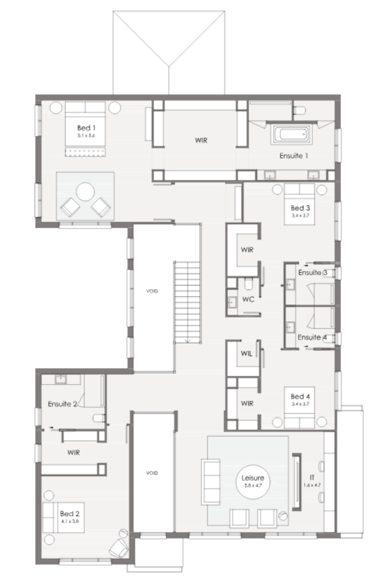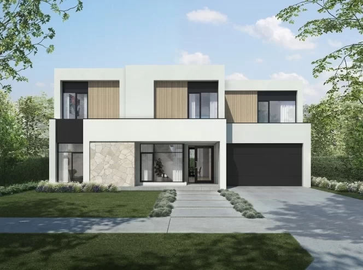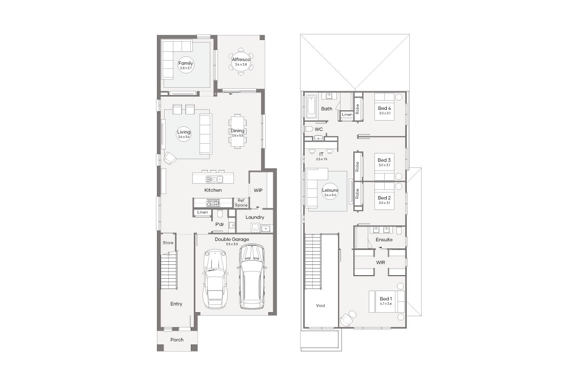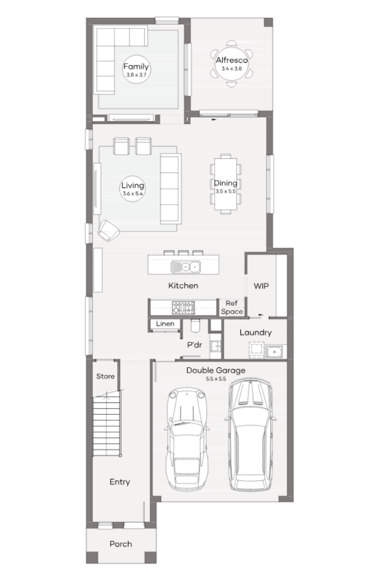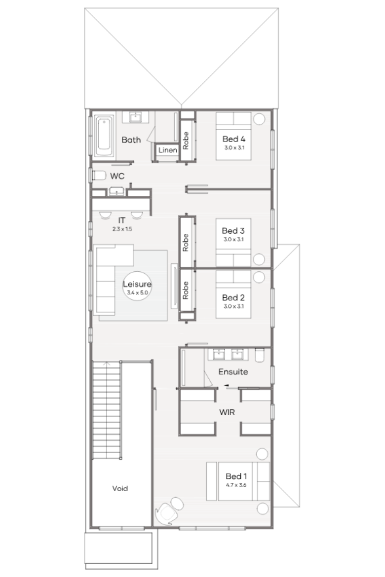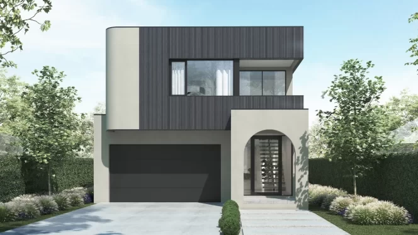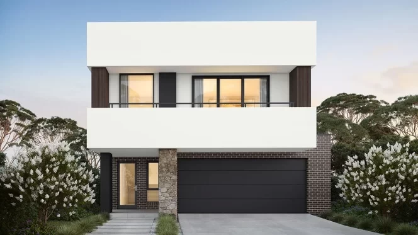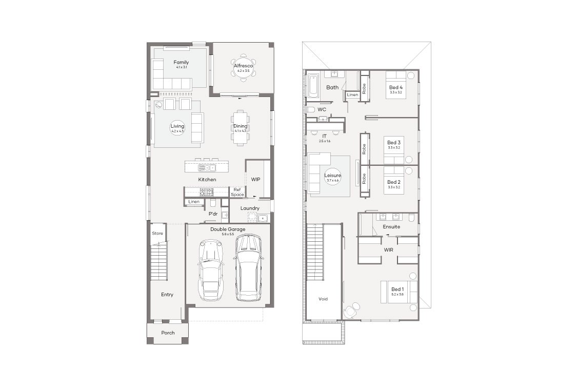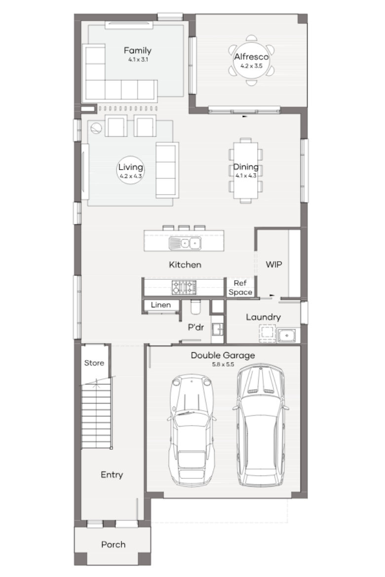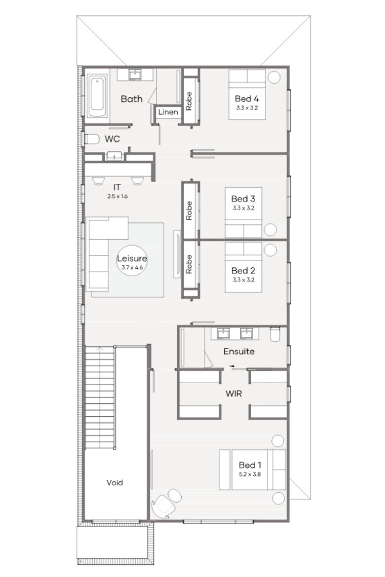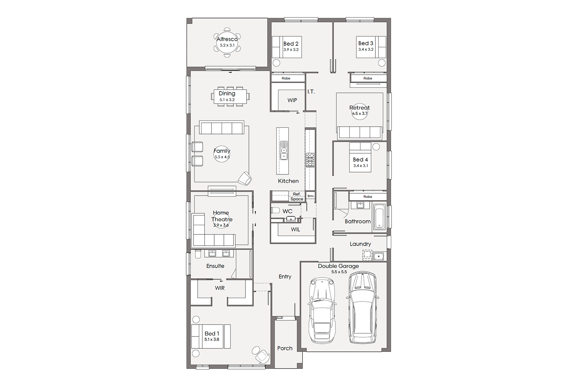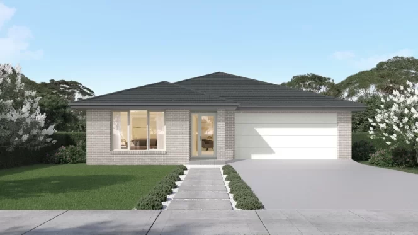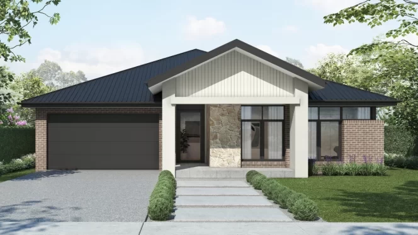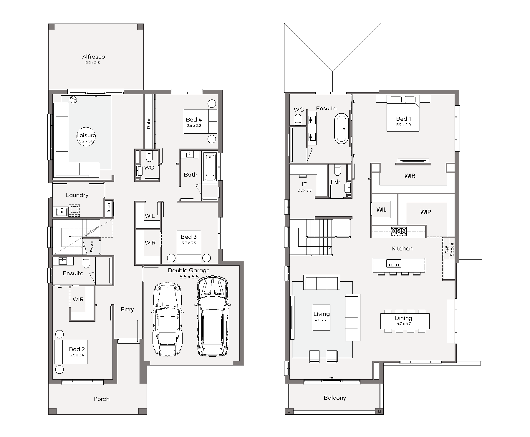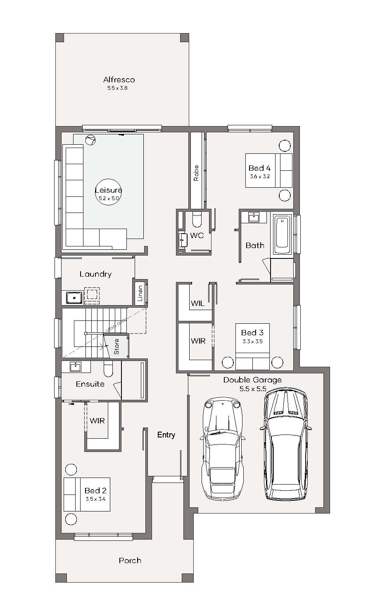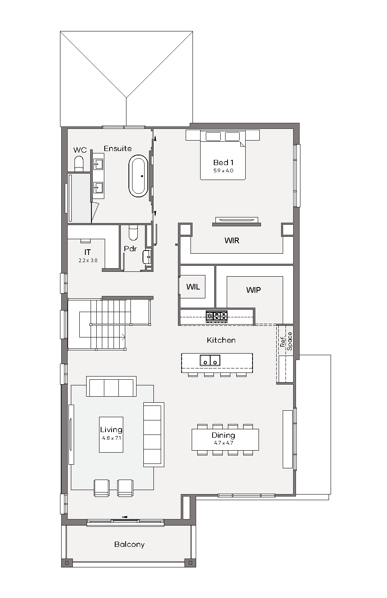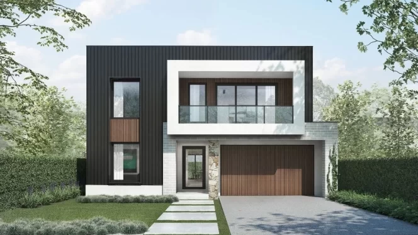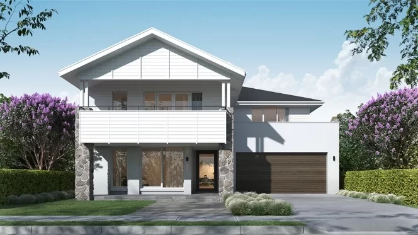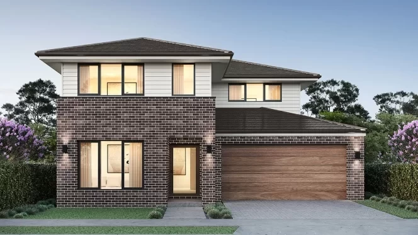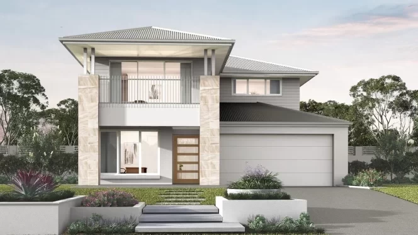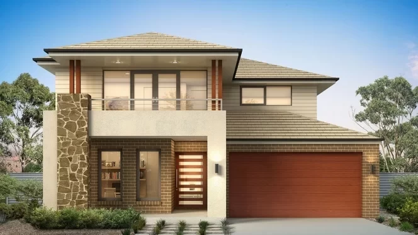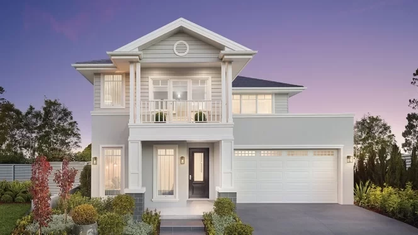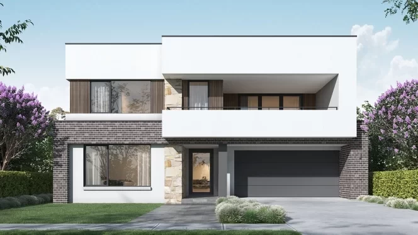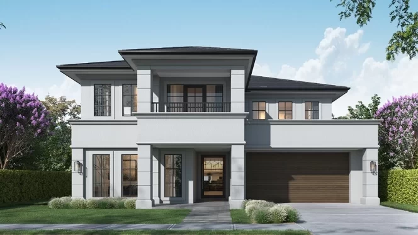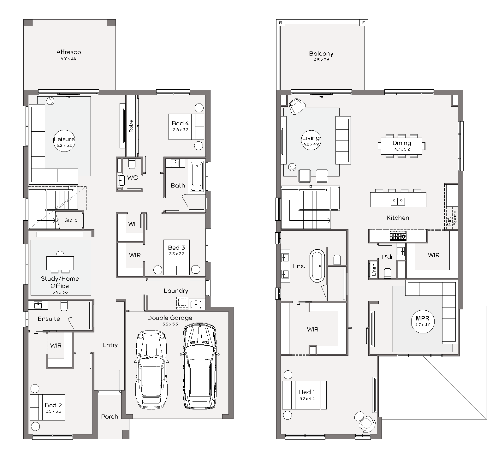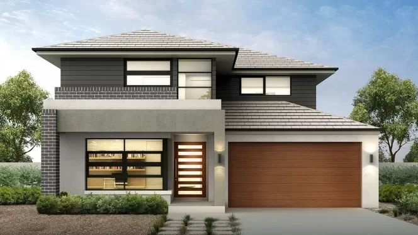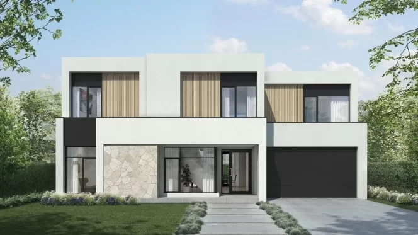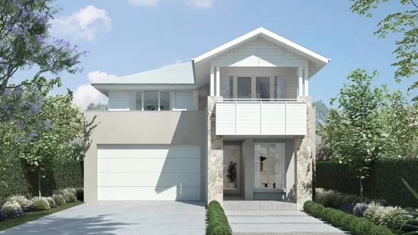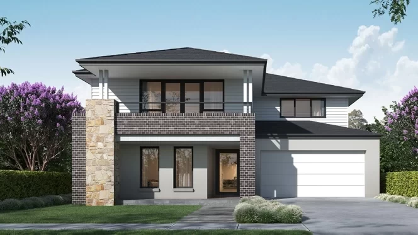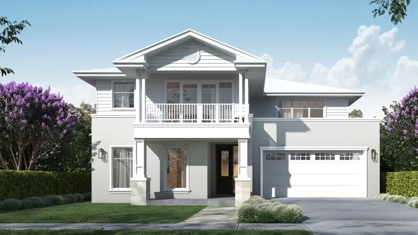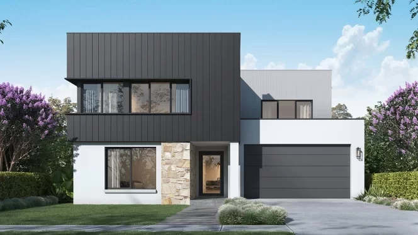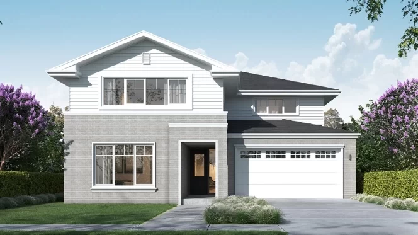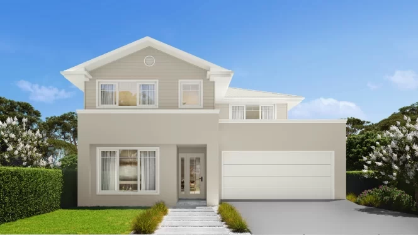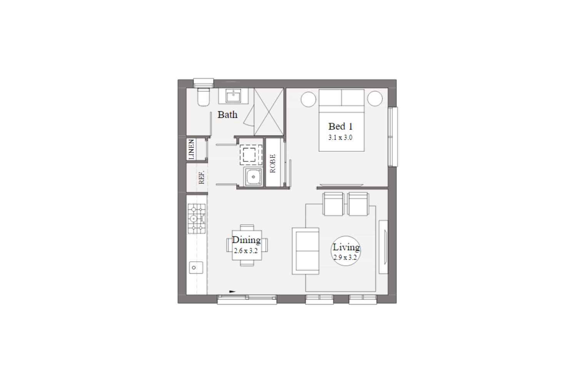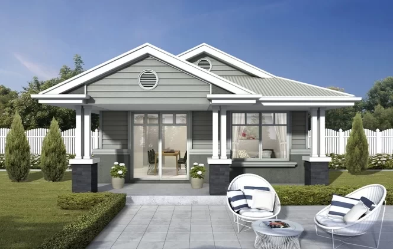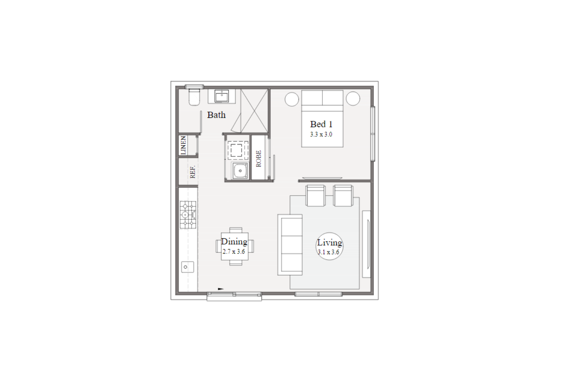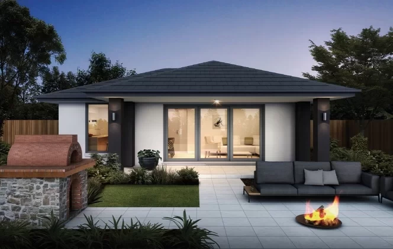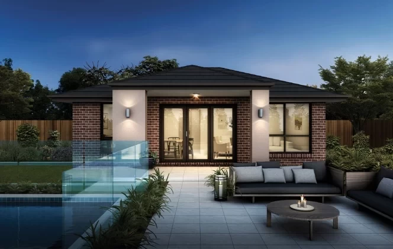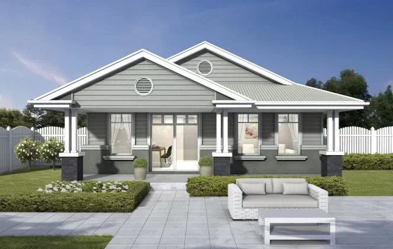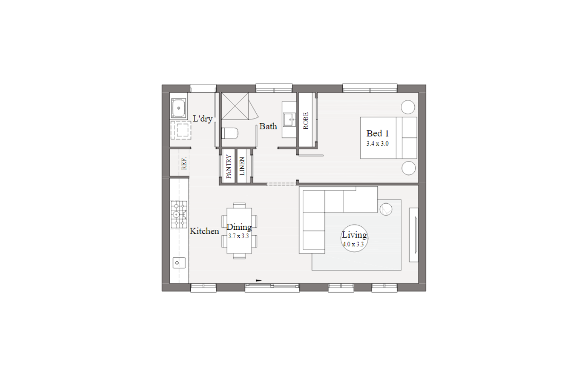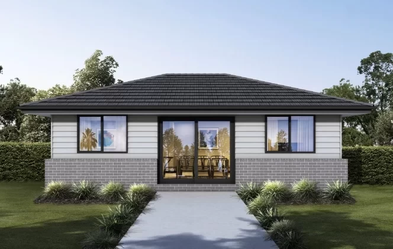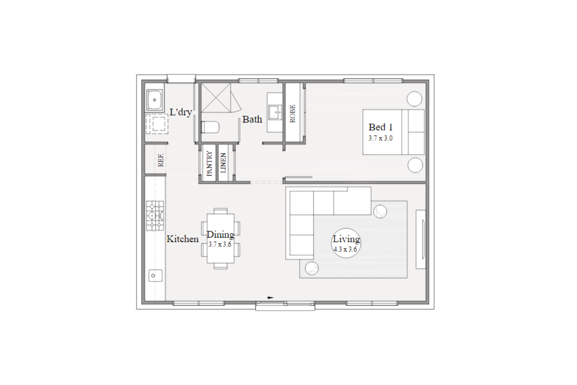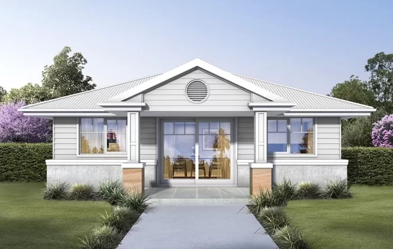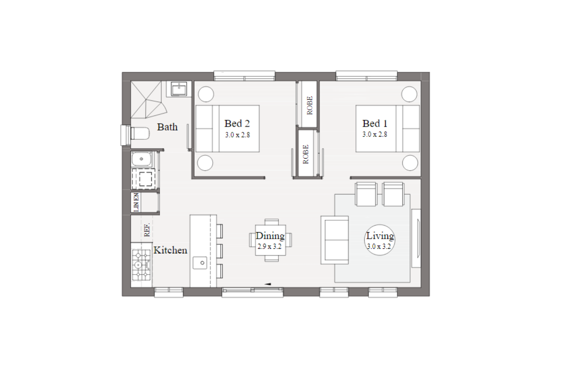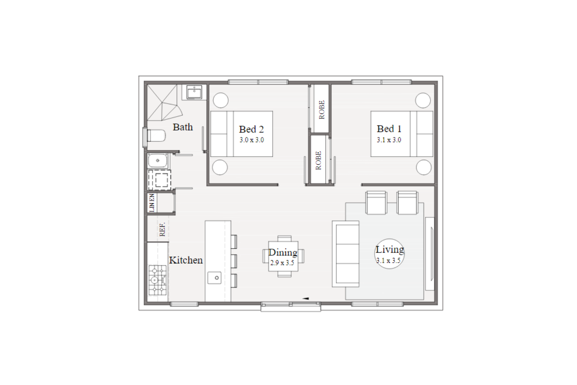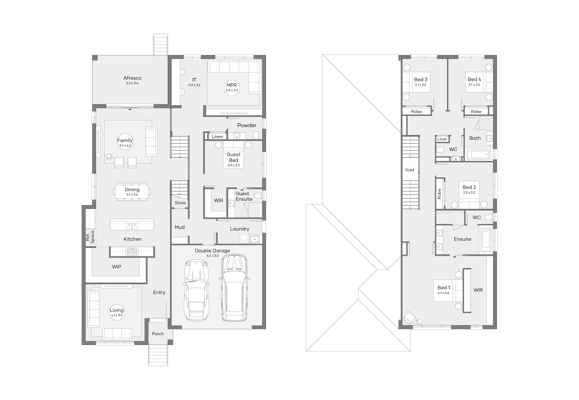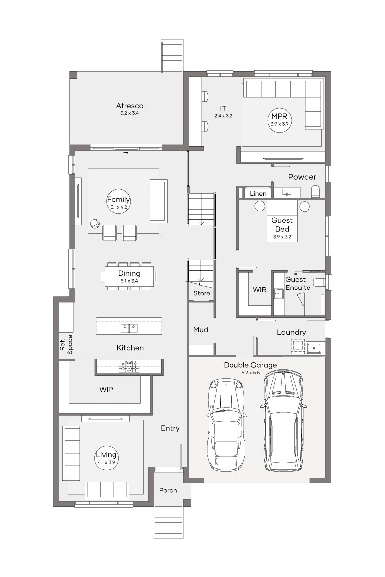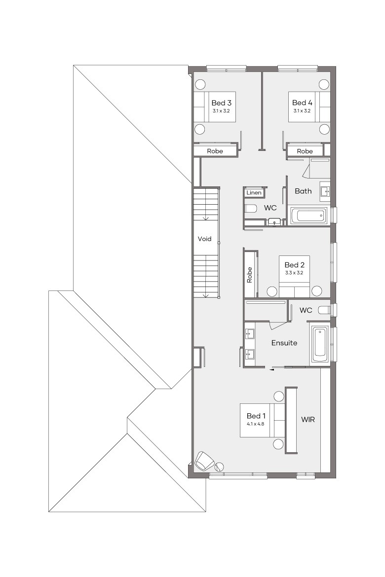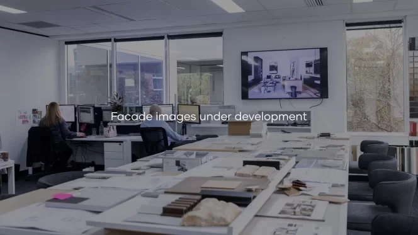Design & Price Your Home
Introducing Clarendon Homes’ new pricing tool where you can find and create your home online and get a price estimate in a few minutes in 5 easy steps. Select your home design, floorplan, and exterior, then make changes with our floorplan and facade options.
Current discounts and promotions are also available for selection and are shown in the final estimate.
Step 1. Use the Home Finder filters to find and personalise your design
Step 2. Choose a facade to suit your style
Step 3. View Luxe or Aspire range inclusions and essentials
Step 4. Access discounts and promotions
Step 5. Download an estimate with all your selections
Use the Search filters to quickly find what you're looking for, or just start browsing below.
finder
Home designs
Showing 49 - 60 of 62 series
Luxe Collection
Sylvania Luxe Series
Plan sizes available in this series (m2):
Aspire Collection
Kincumber Series
Plan sizes available in this series (m2):

was $485,450
now from $435,450
More for less with Aspire. Site costs and other building fees not included. Complete a 5-step Price Estimate today!
More for less with Aspire. Site costs and other building fees not included. Complete a 5-step Price Estimate today!
House Dimensions
Luxe Collection
Freshwater Series
Plan sizes available in this series (m2):

was $751,950
now from $726,950
Base house price with $25,000 off + some extra Luxe savings. Site costs and other building fees not included. Complete a 5-step Price Estimate today!
Base house price with $25,000 off + some extra Luxe savings. Site costs and other building fees not included. Complete a 5-step Price Estimate today!
House Dimensions

was $508,950
now from $483,950
Base house price with $25,000 off + some extra Luxe savings. Site costs and other building fees not included. Complete a 5-step Price Estimate today!
Base house price with $25,000 off + some extra Luxe savings. Site costs and other building fees not included. Complete a 5-step Price Estimate today!
House Dimensions

was $525,800
now from $500,800
Base house price with $25,000 off + some extra Luxe savings. Site costs and other building fees not included. Complete a 5-step Price Estimate today!
Base house price with $25,000 off + some extra Luxe savings. Site costs and other building fees not included. Complete a 5-step Price Estimate today!
House Dimensions
Luxe Collection
Mackay Series
Plan sizes available in this series (m2):

was $449,550
now from $424,550
Base house price with $25,000 off + some extra Luxe savings. Site costs and other building fees not included. Complete a 5-step Price Estimate today!
Base house price with $25,000 off + some extra Luxe savings. Site costs and other building fees not included. Complete a 5-step Price Estimate today!
House Dimensions
Luxe Collection
Noosa Series
Plan sizes available in this series (m2):

was $615,300
now from $590,300
Base house price with $25,000 off + some extra Luxe savings. Site costs and other building fees not included. Complete a 5-step Price Estimate today!
Base house price with $25,000 off + some extra Luxe savings. Site costs and other building fees not included. Complete a 5-step Price Estimate today!
House Dimensions
Luxe Collection
Miami Series
Plan sizes available in this series (m2):

was $621,800
now from $596,800
Base house price with $25,000 off + some extra Luxe savings. Site costs and other building fees not included. Complete a 5-step Price Estimate today!
Base house price with $25,000 off + some extra Luxe savings. Site costs and other building fees not included. Complete a 5-step Price Estimate today!
House Dimensions
Aspire Collection
Annandale Aspire Series
Plan sizes available in this series (m2):
Aspire Collection
Sylvania Aspire Series
Plan sizes available in this series (m2):
Aspire Collection
Parklea Aspire Series
Plan sizes available in this series (m2):
Aspire Collection
Eastwood Aspire Series
Plan sizes available in this series (m2):
Luxe Collection
Allambie Series
Plan sizes available in this series (m2):

was $594,800
now from $569,800
Base house price with $25,000 off + some extra Luxe savings. Site costs and other building fees not included. Complete a 5-step Price Estimate today!
Base house price with $25,000 off + some extra Luxe savings. Site costs and other building fees not included. Complete a 5-step Price Estimate today!
