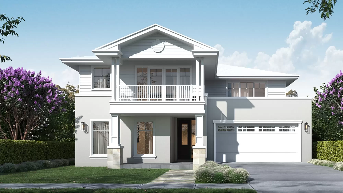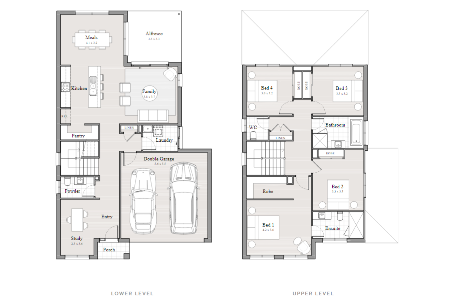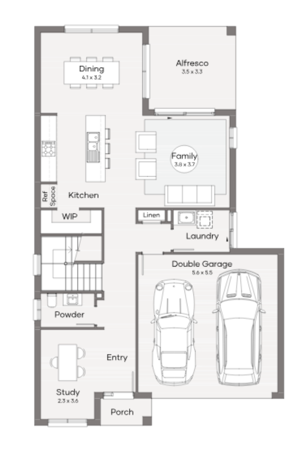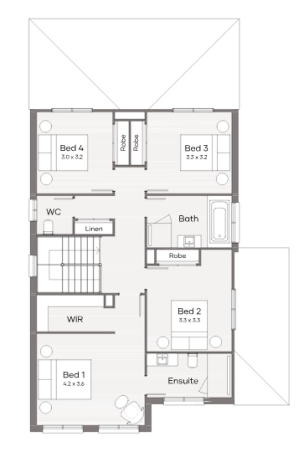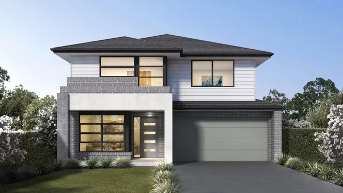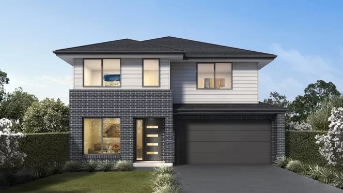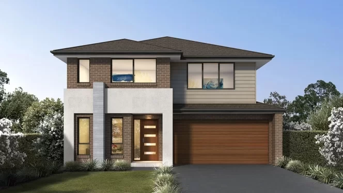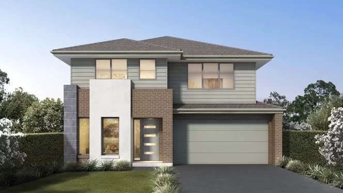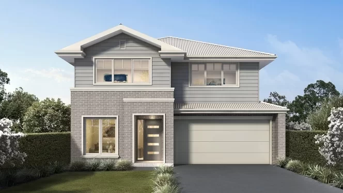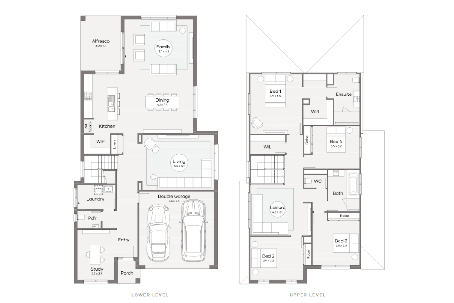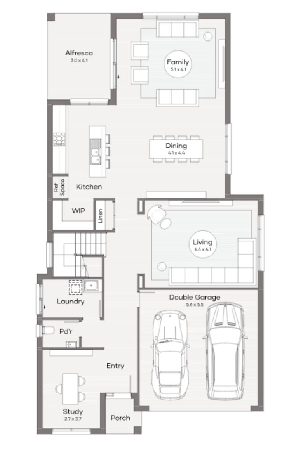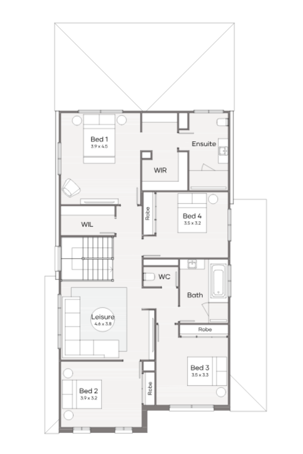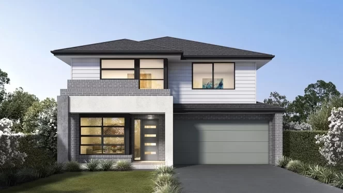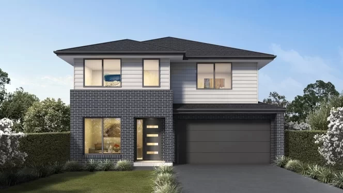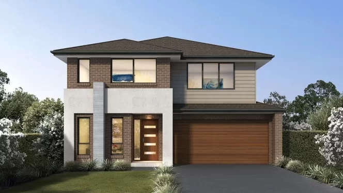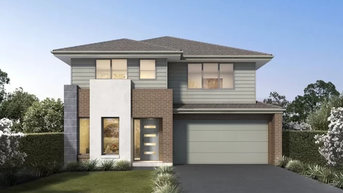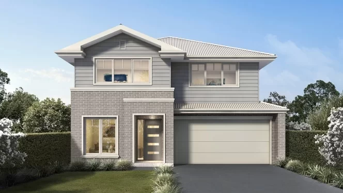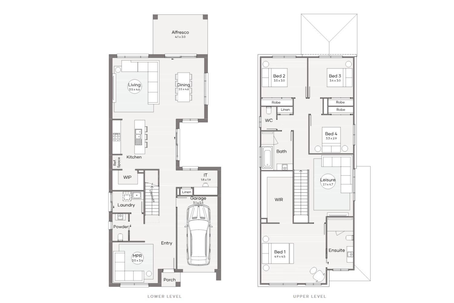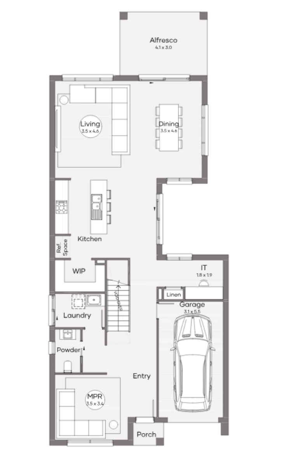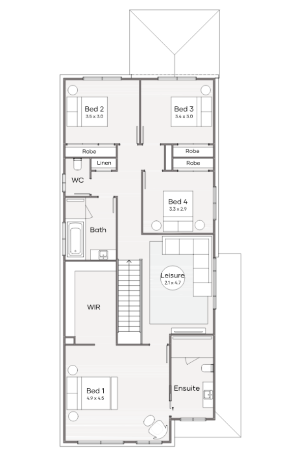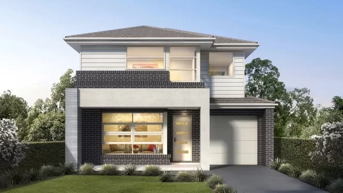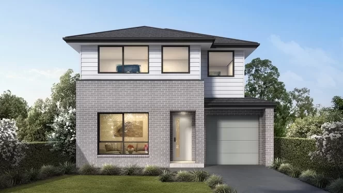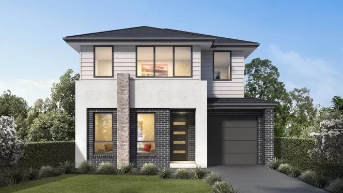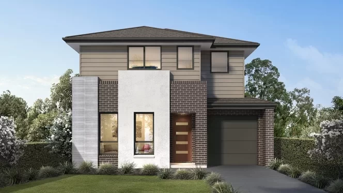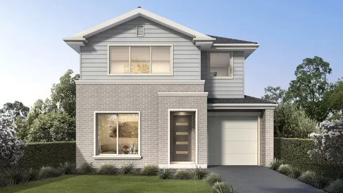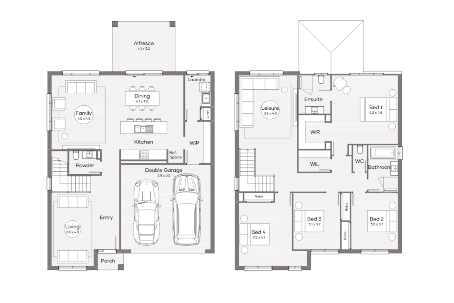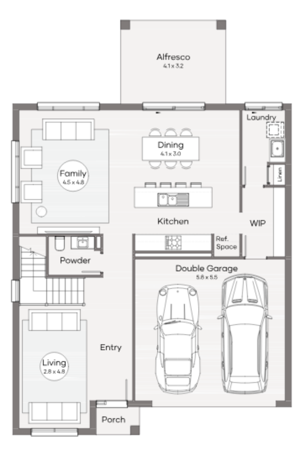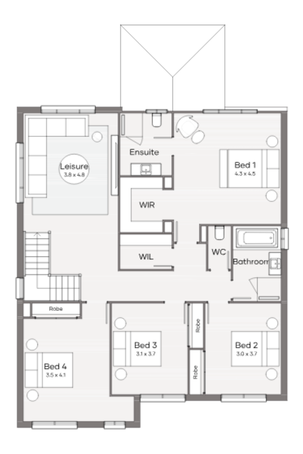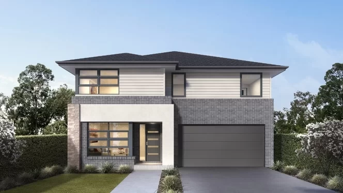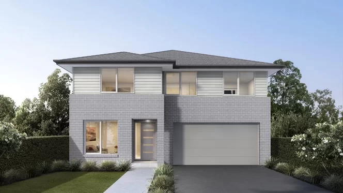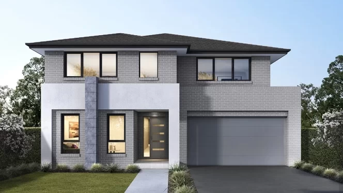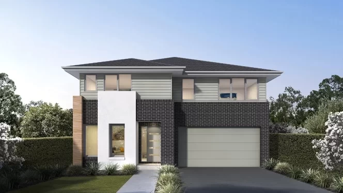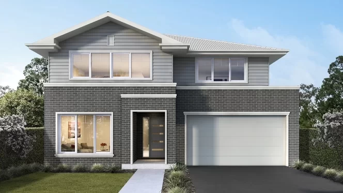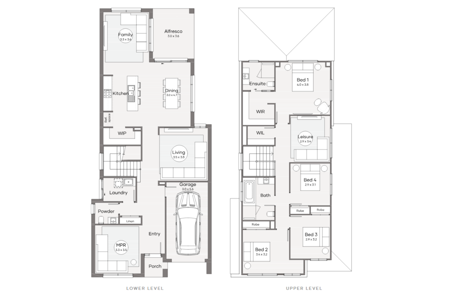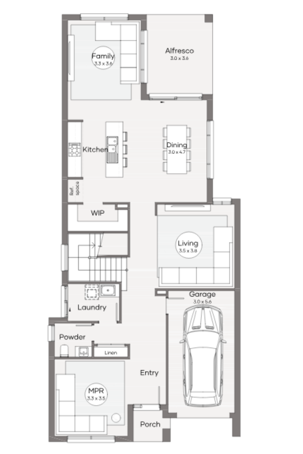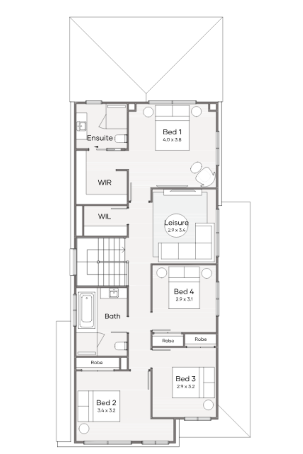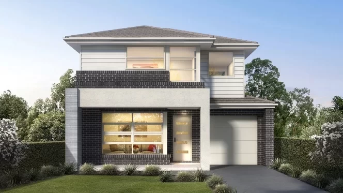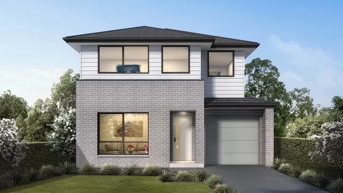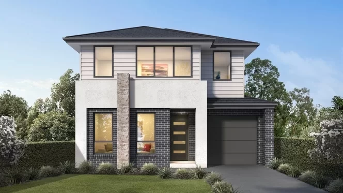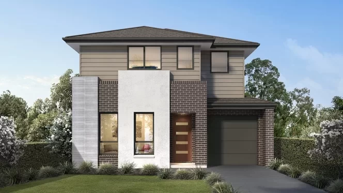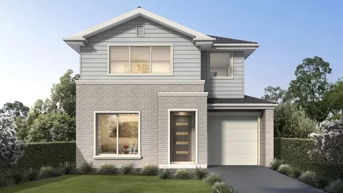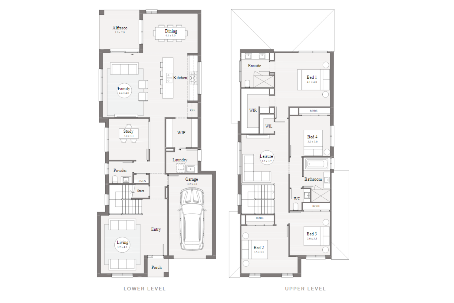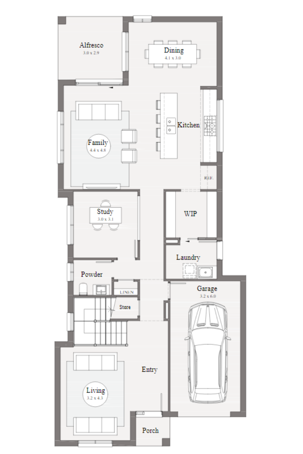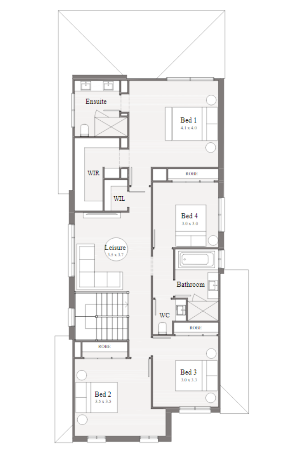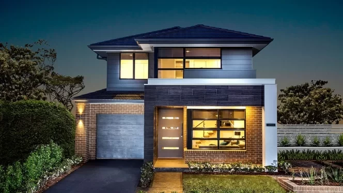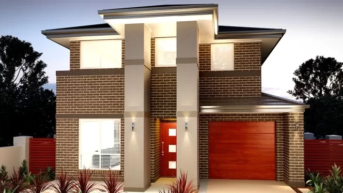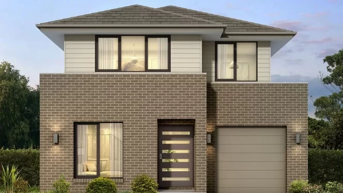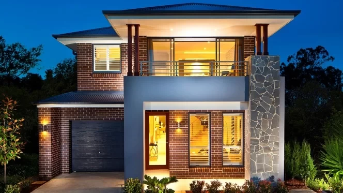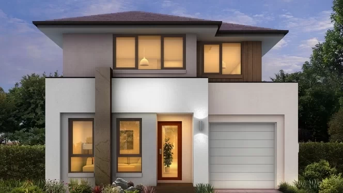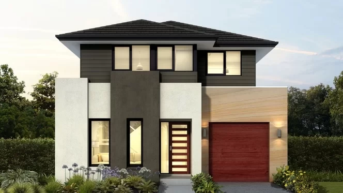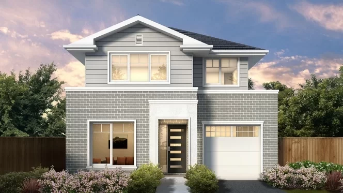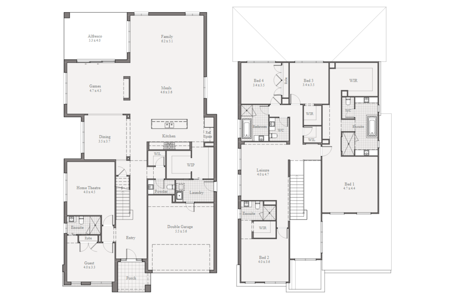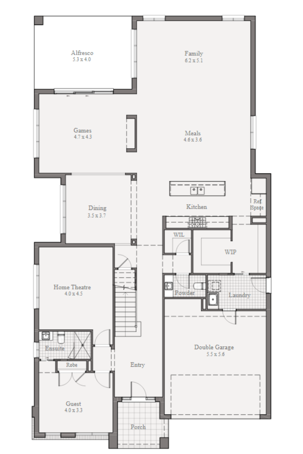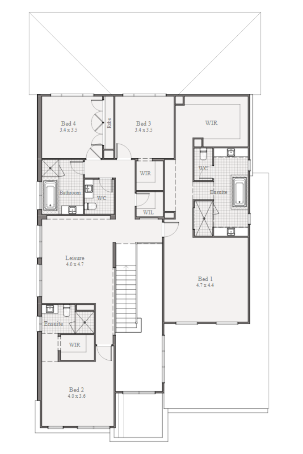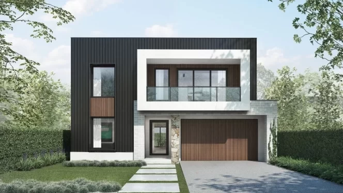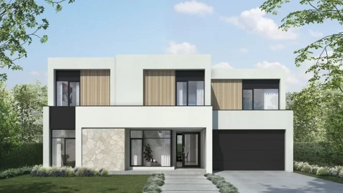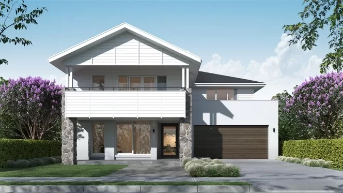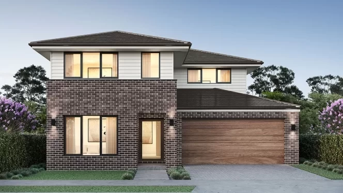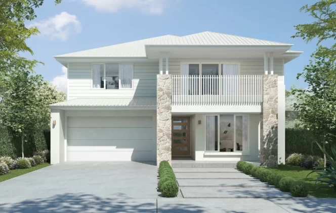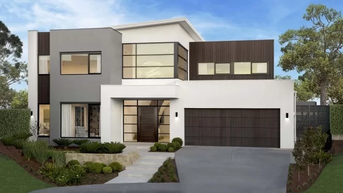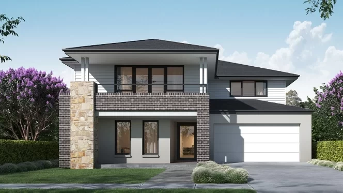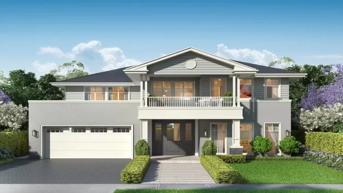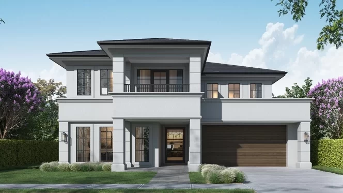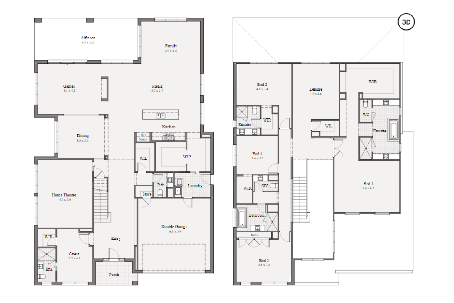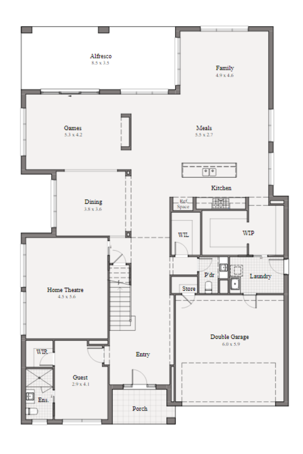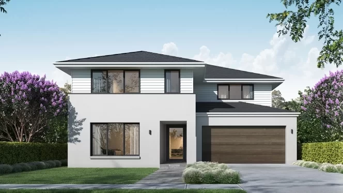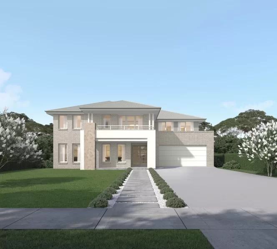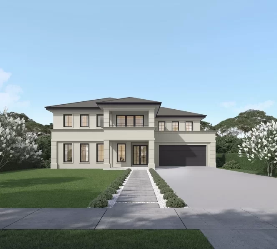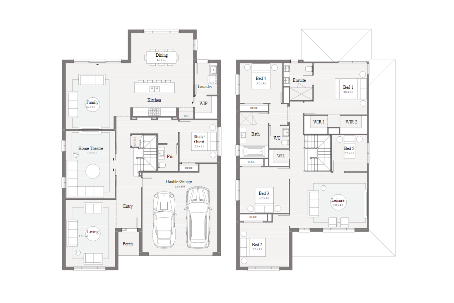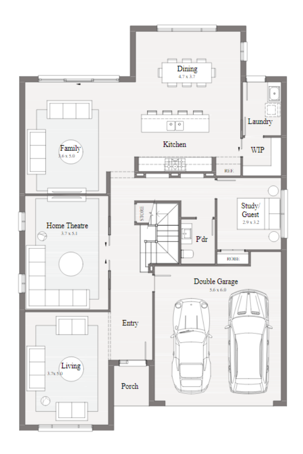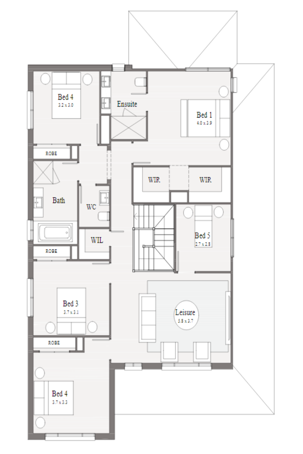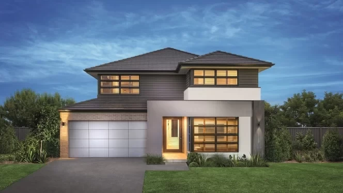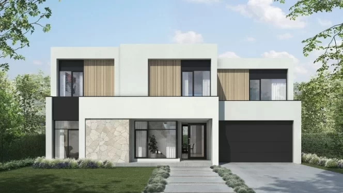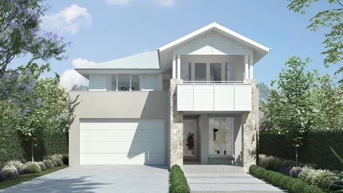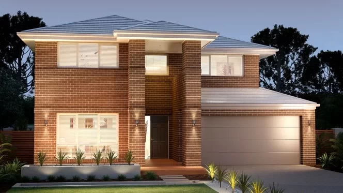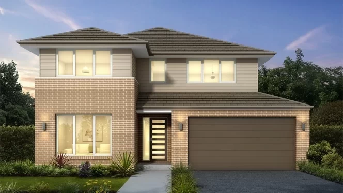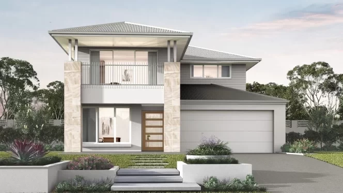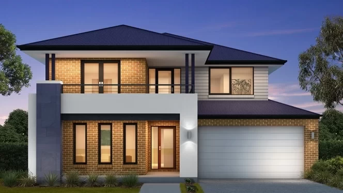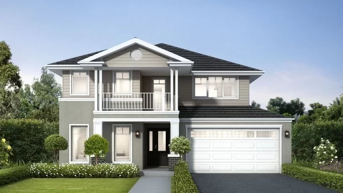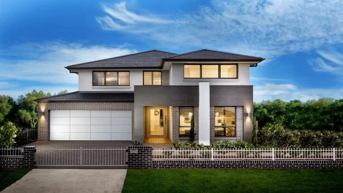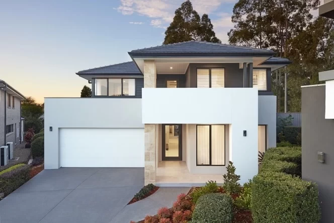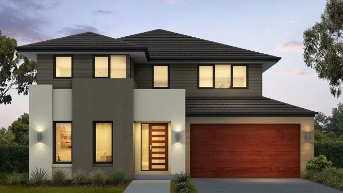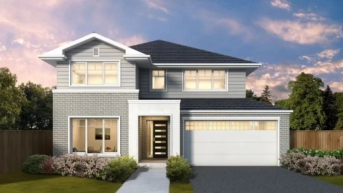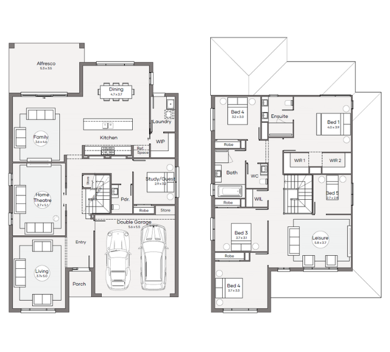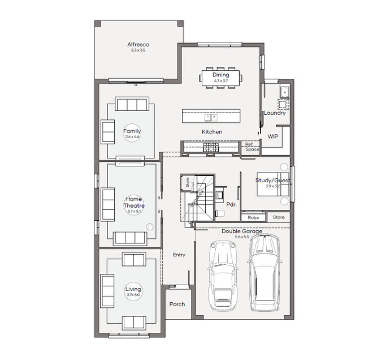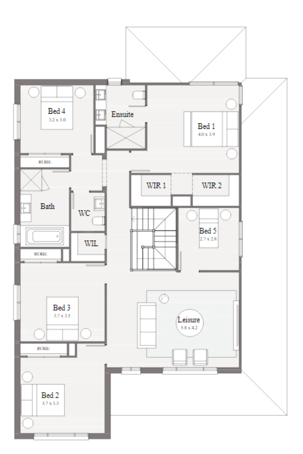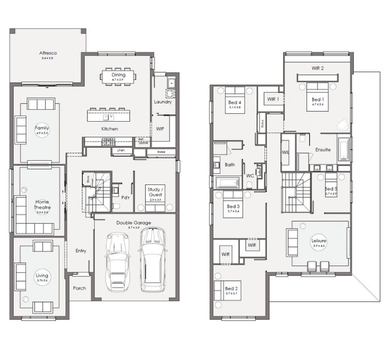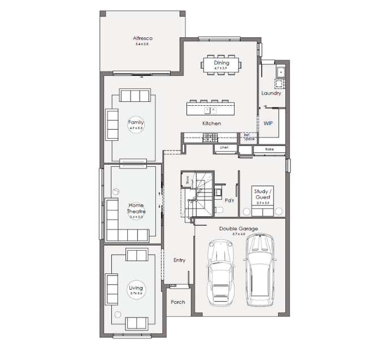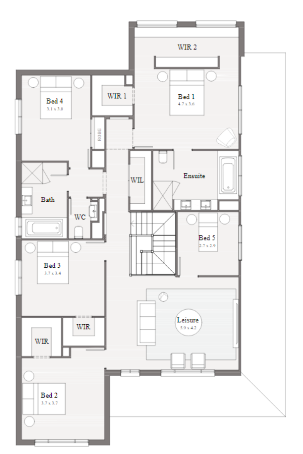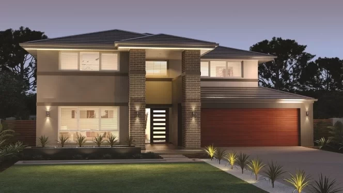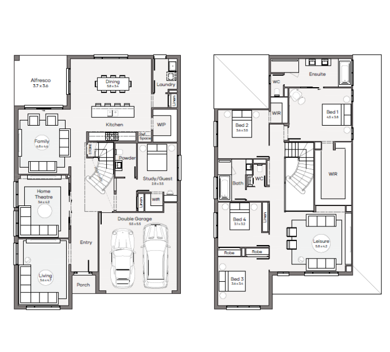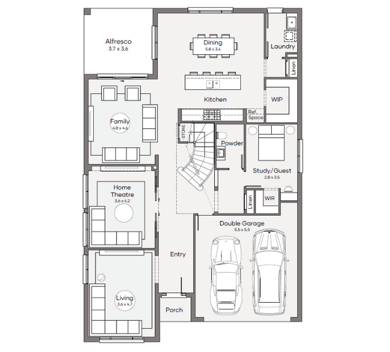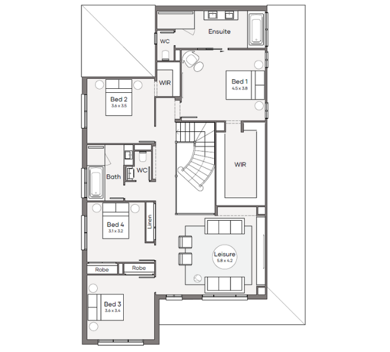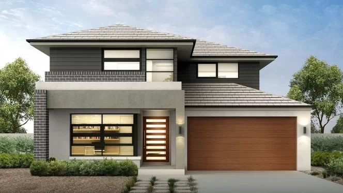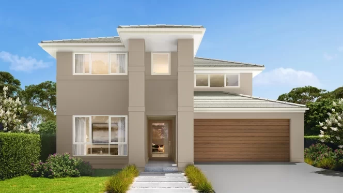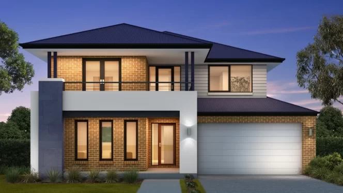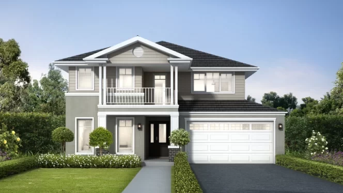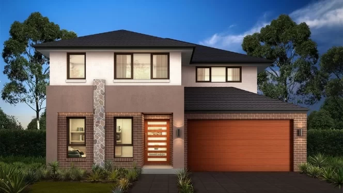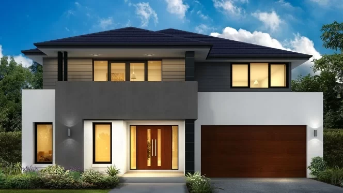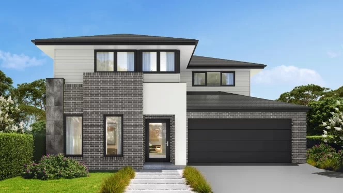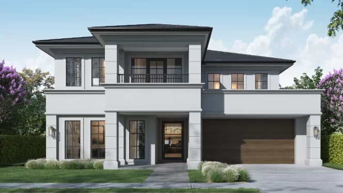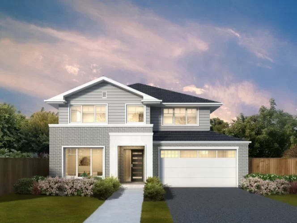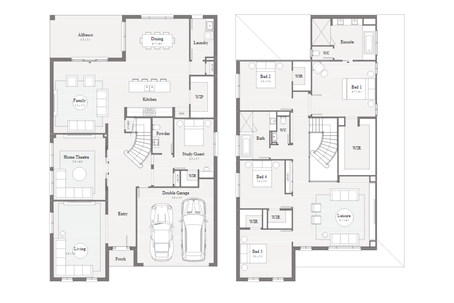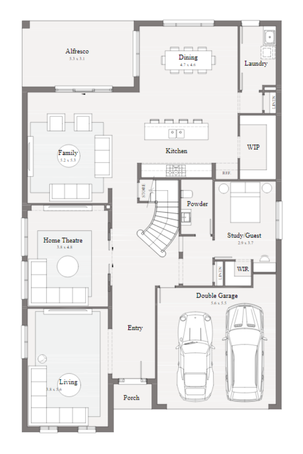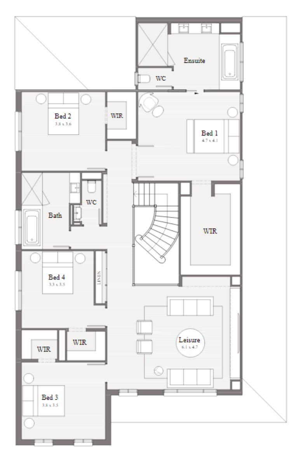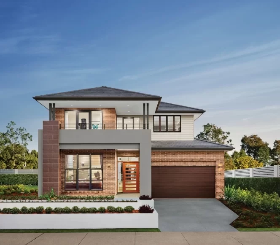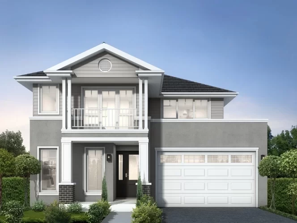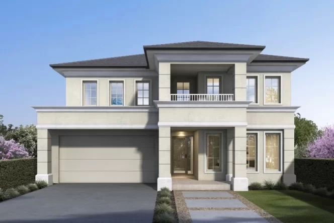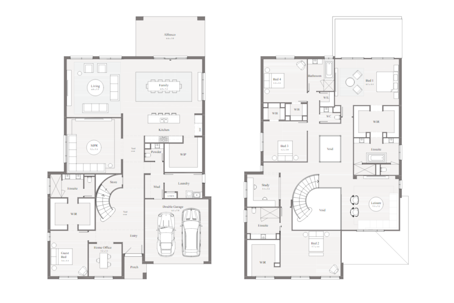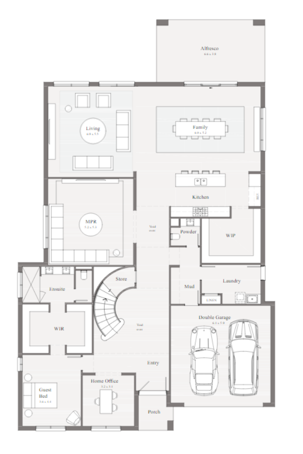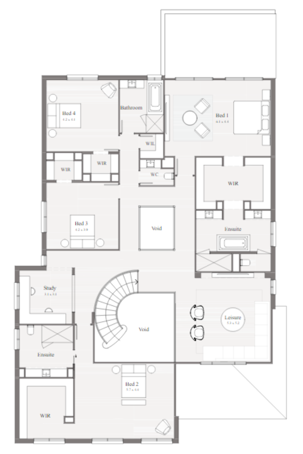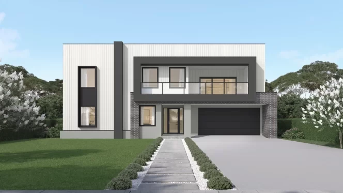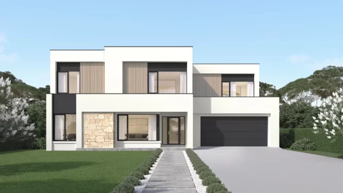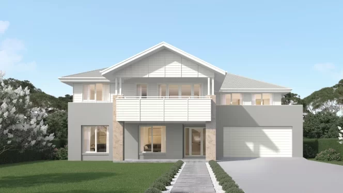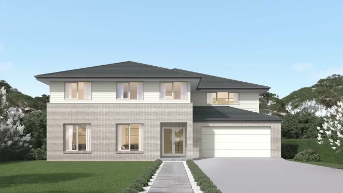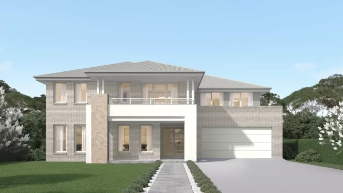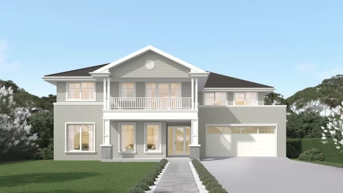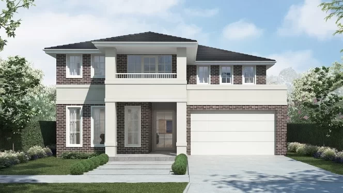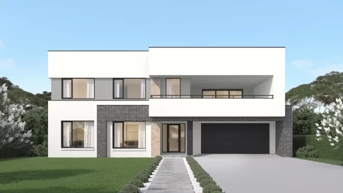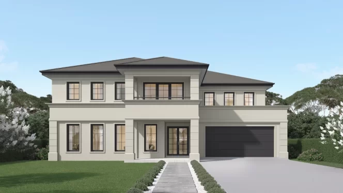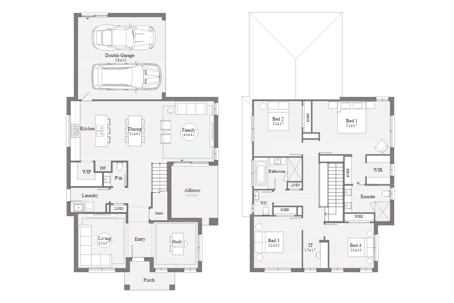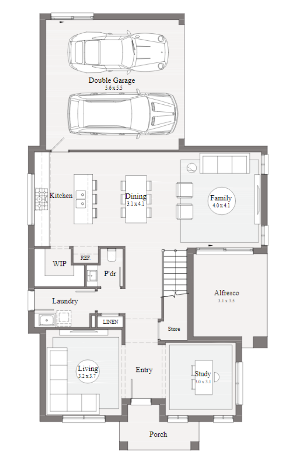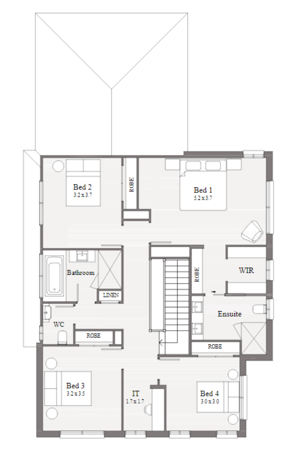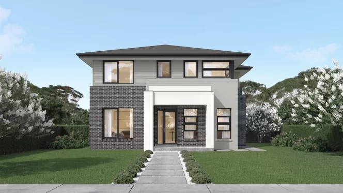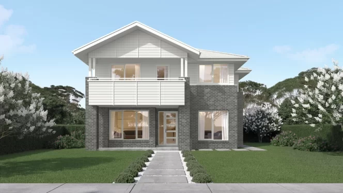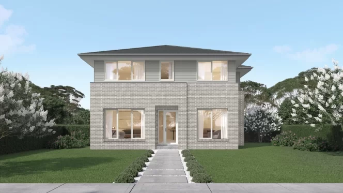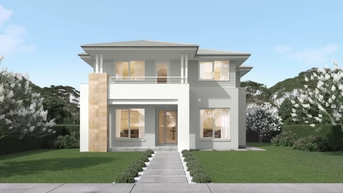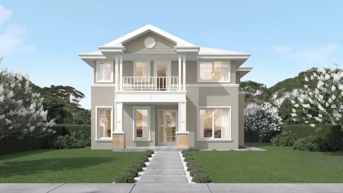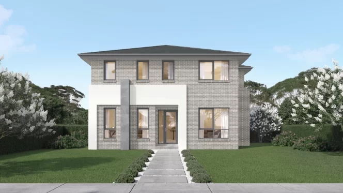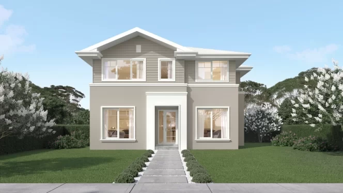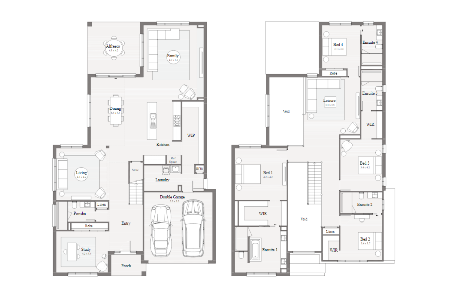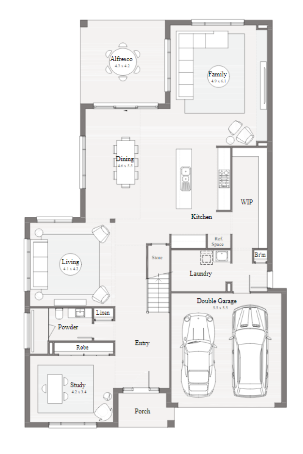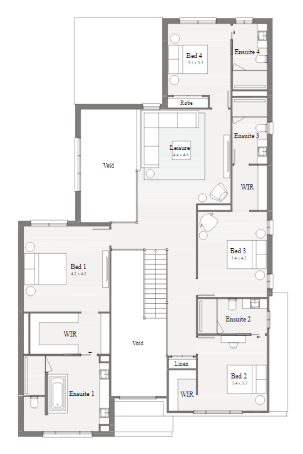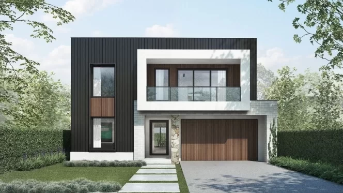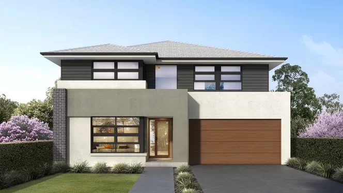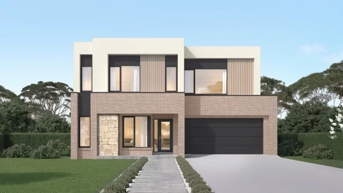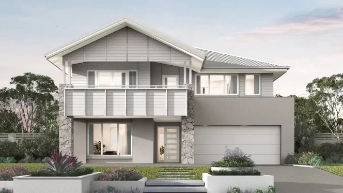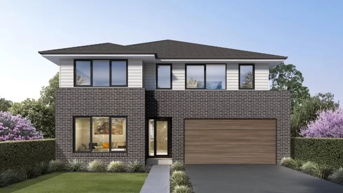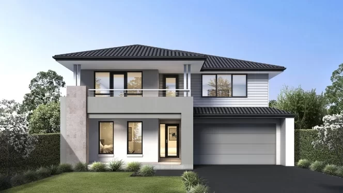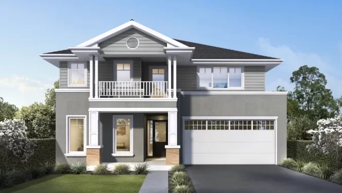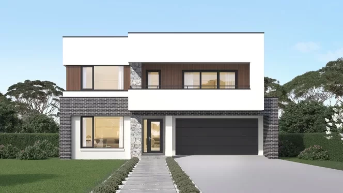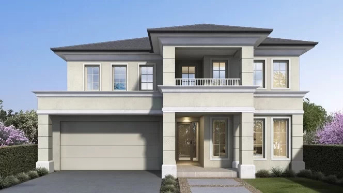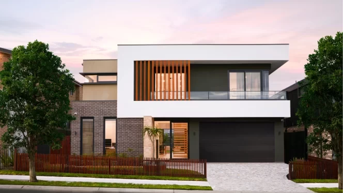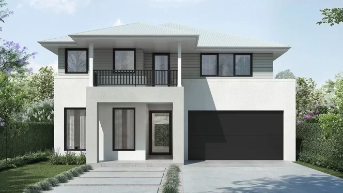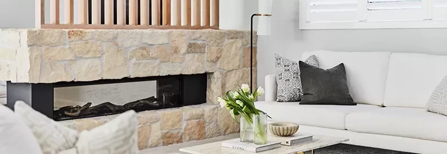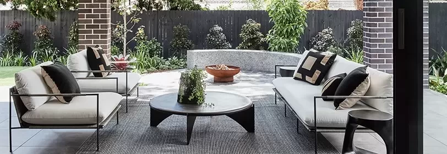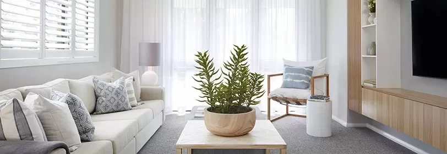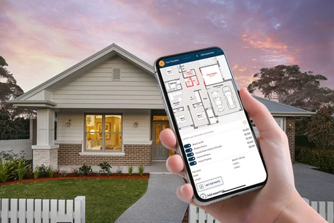finder
Home designs
Showing 13 - 24 of 31 series
Aspire Collection
Cottesloe Series
Plan sizes available in this series (m2):

was $416,100
now from $366,100
More for less with Aspire. Site costs and other building fees not included. Complete a 5-step Price Estimate today!
More for less with Aspire. Site costs and other building fees not included. Complete a 5-step Price Estimate today!
House Dimensions
Aspire Collection
Fraser Series
Plan sizes available in this series (m2):

was $473,700
now from $423,700
More for less with Aspire. Site costs and other building fees not included. Complete a 5-step Price Estimate today!
More for less with Aspire. Site costs and other building fees not included. Complete a 5-step Price Estimate today!
House Dimensions
Aspire Collection
Riverton Series
Plan sizes available in this series (m2):

was $453,350
now from $403,350
More for less with Aspire. Site costs and other building fees not included. Complete a 5-step Price Estimate today!
More for less with Aspire. Site costs and other building fees not included. Complete a 5-step Price Estimate today!
House Dimensions
Aspire Collection
Tennyson Series
Plan sizes available in this series (m2):

was $433,300
now from $383,300
More for less with Aspire. Site costs and other building fees not included. Complete a 5-step Price Estimate today!
More for less with Aspire. Site costs and other building fees not included. Complete a 5-step Price Estimate today!
House Dimensions
Aspire Collection
Wembley Series
Plan sizes available in this series (m2):

was $427,000
now from $377,000
More for less with Aspire. Site costs and other building fees not included. Complete a 5-step Price Estimate today!
More for less with Aspire. Site costs and other building fees not included. Complete a 5-step Price Estimate today!
House Dimensions

was $446,200
now from $396,200
More for less with Aspire. Site costs and other building fees not included. Complete a 5-step Price Estimate today!
More for less with Aspire. Site costs and other building fees not included. Complete a 5-step Price Estimate today!
House Dimensions
Luxe Collection
Leaton Series
Plan sizes available in this series (m2):

was $490,750
now from $465,750
Base house price with $25,000 off + some extra Luxe savings. Site costs and other building fees not included. Complete a 5-step Price Estimate today!
Base house price with $25,000 off + some extra Luxe savings. Site costs and other building fees not included. Complete a 5-step Price Estimate today!
House Dimensions

was $701,750
now from $676,750
Base house price with $25,000 off + some extra Luxe savings. Site costs and other building fees not included. Complete a 5-step Price Estimate today!
Base house price with $25,000 off + some extra Luxe savings. Site costs and other building fees not included. Complete a 5-step Price Estimate today!
House Dimensions

was $736,650
now from $711,650
Base house price with $25,000 off + some extra Luxe savings. Site costs and other building fees not included. Complete a 5-step Price Estimate today!
Base house price with $25,000 off + some extra Luxe savings. Site costs and other building fees not included. Complete a 5-step Price Estimate today!
House Dimensions

was $531,700
now from $506,700
Base house price with $25,000 off + some extra Luxe savings. Site costs and other building fees not included. Complete a 5-step Price Estimate today!
Base house price with $25,000 off + some extra Luxe savings. Site costs and other building fees not included. Complete a 5-step Price Estimate today!
House Dimensions

was $539,700
now from $514,700
Base house price with $25,000 off + some extra Luxe savings. Site costs and other building fees not included. Complete a 5-step Price Estimate today!
Base house price with $25,000 off + some extra Luxe savings. Site costs and other building fees not included. Complete a 5-step Price Estimate today!
House Dimensions

was $569,250
now from $544,250
Base house price with $25,000 off + some extra Luxe savings. Site costs and other building fees not included. Complete a 5-step Price Estimate today!
Base house price with $25,000 off + some extra Luxe savings. Site costs and other building fees not included. Complete a 5-step Price Estimate today!
House Dimensions
Luxe Collection
Sherwood Series
Plan sizes available in this series (m2):

was $552,750
now from $527,750
Base house price with $25,000 off + some extra Luxe savings. Site costs and other building fees not included. Complete a 5-step Price Estimate today!
Base house price with $25,000 off + some extra Luxe savings. Site costs and other building fees not included. Complete a 5-step Price Estimate today!
House Dimensions

was $578,950
now from $553,950
Base house price with $25,000 off + some extra Luxe savings. Site costs and other building fees not included. Complete a 5-step Price Estimate today!
Base house price with $25,000 off + some extra Luxe savings. Site costs and other building fees not included. Complete a 5-step Price Estimate today!
House Dimensions
Luxe Collection
Balmoral Series
Plan sizes available in this series (m2):

was $781,600
now from $756,600
Base house price with $25,000 off + some extra Luxe savings. Site costs and other building fees not included. Complete a 5-step Price Estimate today!
Base house price with $25,000 off + some extra Luxe savings. Site costs and other building fees not included. Complete a 5-step Price Estimate today!
House Dimensions
Luxe Collection
Mantra Series
Plan sizes available in this series (m2):

was $482,850
now from $457,850
Base house price with $25,000 off + some extra Luxe savings. Site costs and other building fees not included. Complete a 5-step Price Estimate today!
Base house price with $25,000 off + some extra Luxe savings. Site costs and other building fees not included. Complete a 5-step Price Estimate today!
House Dimensions

was $640,450
now from $615,450
Base house price with $25,000 off + some extra Luxe savings. Site costs and other building fees not included. Complete a 5-step Price Estimate today!
Base house price with $25,000 off + some extra Luxe savings. Site costs and other building fees not included. Complete a 5-step Price Estimate today!
House Dimensions
Building the Perfect Double Storey House
Whether you want to upsize your home, make a design statement with your next build, or find a beautiful new home design with on-trend features, Clarendon Homes’ double storey home design range has everything you need.
We’ve put together a beautiful collection of double storey plans with unique and exciting facade options to suit everyone. Our two storey floorplans are designed with big spacious areas to entertain, and are balanced with secluded places to escape - catering to every member of the family at every given moment.
Ready to make your dream double storey home a reality? Here's how you can get started.
KNOW YOUR BUDGET AND SECURE YOUR FINANCE
Before you do anything else, it’s important to first know what your budget and borrowing power is. Without knowing your budget, you won’t be able to differentiate between price points and will run the risk of falling in love with a design that’s out of your price range. To find out what your budget could be and to begin the process of securing finance, chat with our Home Finance team.
FIND YOUR LAND
The next step before you get to choose the perfect design is to decide where you want to build your two-storey house. You can knock down and rebuild on land you already own, buy an empty plot, or opt for our convenient House & Land Packages.
If you already own land but aren’t happy with your current house, a knockdown rebuild may be the best option for you. We can guide you through the process of removing your existing house and building a brand new double-storey home on your land. This way you get to stay in your neighbourhood and live in a brand new dream home, built just the way you like it with one of our two storey house designs NSW. For more details on our Knock Down Rebuild Packages, reach out to our team of experts.
If you’re in the market for an entirely new property you can save time and money by choosing one of our House & Land Packages. Located in convenient spots across Sydney and NSW, buying a valuable new property with a brand new house to match has never been easier. Find out more by speaking to our experts.
CHOOSE YOUR DESIGN
Once you know where you want your new home to be built, it’s time to choose from our double-storey home designs, Sydney. The best way to browse our two storey home designs is to do it in person. Check out our double-storey display homes to find out more about our homes and explore all the double-storey designs we have on offer.
Buying and building with our specialist team at Clarendon Homes will give you access to a broad catalogue of double-storey home designs covered by the Lifetime Structural Guarantee scheme. All our homes come in multiple façade variations with adaptable interiors to suit your lifestyle and needs.
