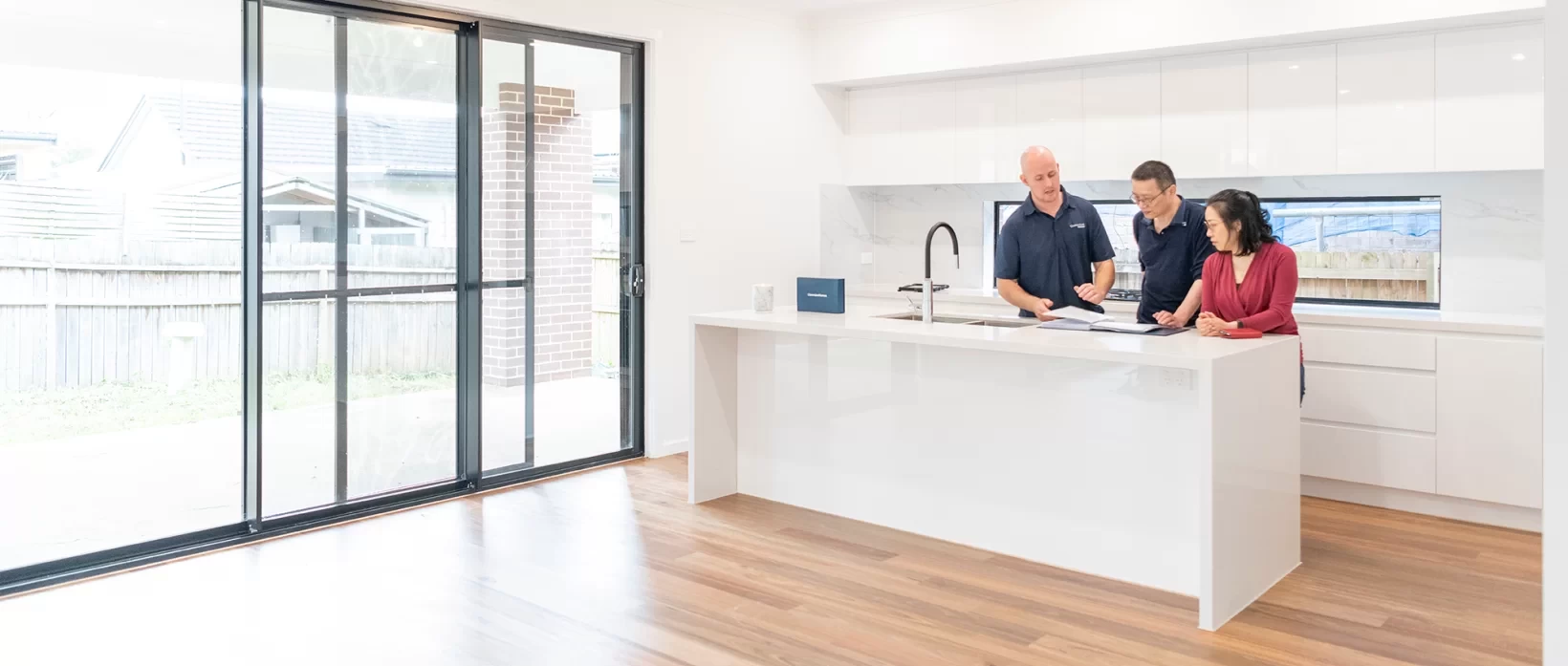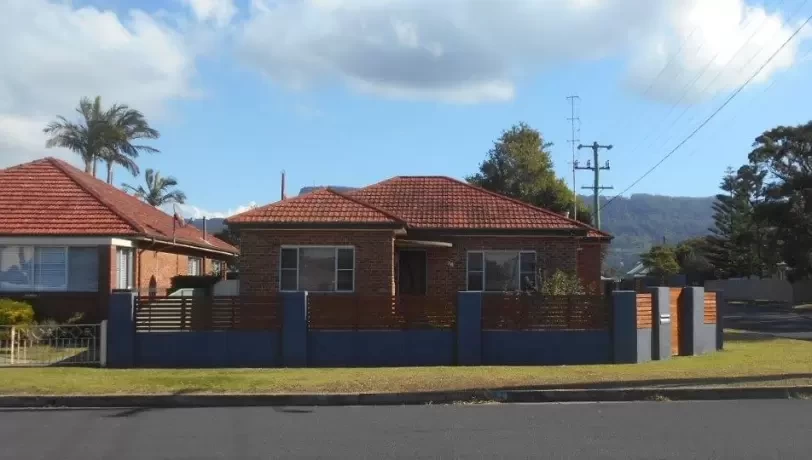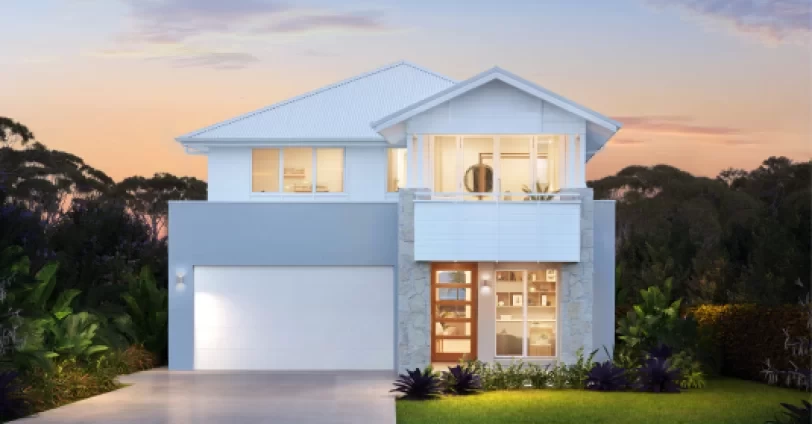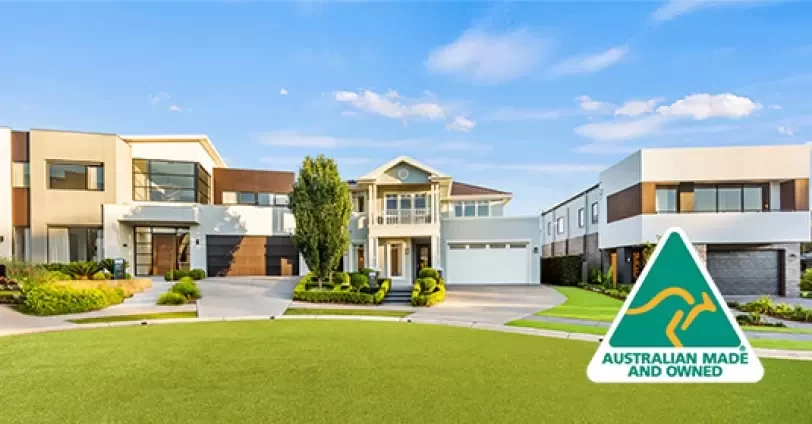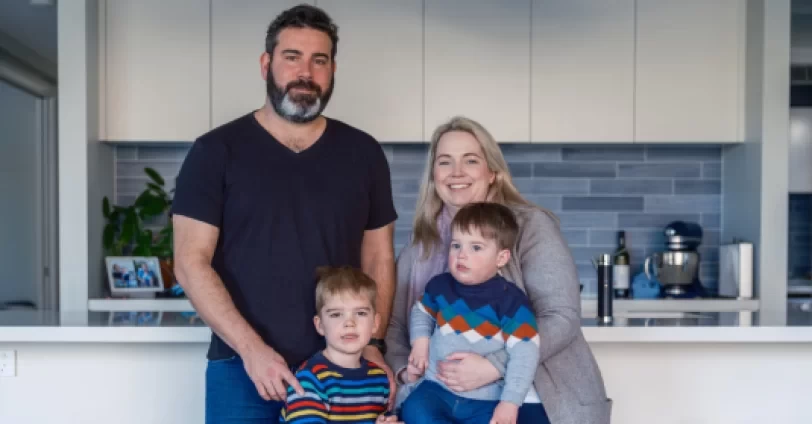How a Clarendon Sales Consultant can help with your knockdown rebuild
- Make an appointment to discuss your favourite Clarendon design – does it suit your block? We’ll suggest perfect matches from our 70+ modern designs.
- Tricky site? We’ll organise a visit to check the right options for you and do some computer modelling to position the new house perfectly.
- The knock down – we’ll recommend an experienced, licensed and insured demolition contractor.
- Need financial advice? We can refer you to our finance team.
- Building within your budget: it’s a priority for us, with pricing transparency
- throughout the process.
- Upgrades and options – advice on what's available.
- Guidance through the tender (your last chance to modify the plans).
- The contract, schedule of payments and other paperwork – we have it covered!
- Need an interior style guide? We'll suggest inspiring display homes to visit.
- Facade, fixtures, fittings (and fun!) – introductions to our design specialists and appointments with our Lifestyle Studio.
- A three-month check-in after you move in to check if any fine-tuning is needed.
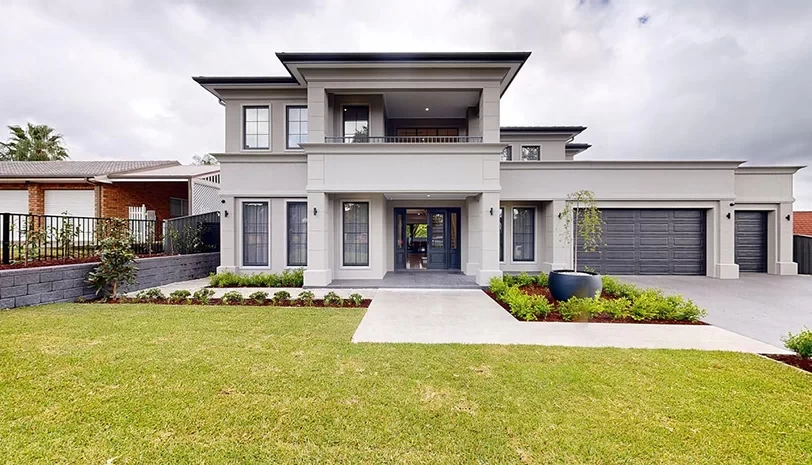
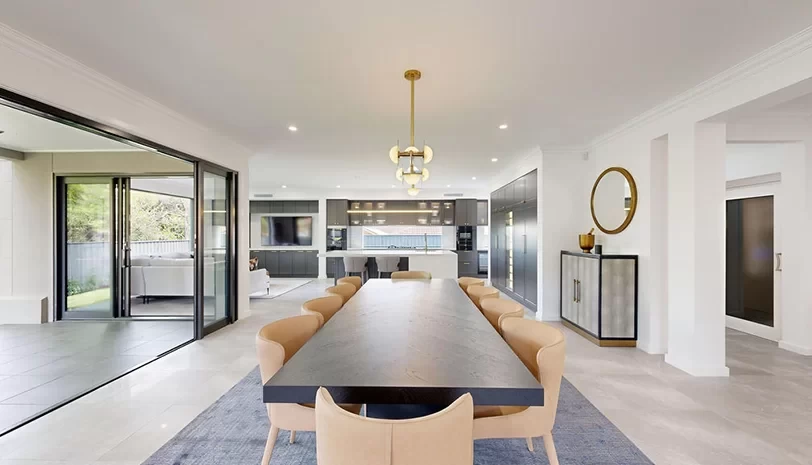
Your knock-down rebuild journey
Want to replace an existing dwelling with the Clarendon home of your dreams? Here’s our guide to the KDR process.
What do you do when you love where you live, but the house just doesn’t work for you anymore? Renovation is an option, but is the house really worth the effort?
Or maybe you’ve bought the worst house on the best street, and now’s the time to build your dream home.
Knock-down rebuild is the answer to both these situations. You get to build what you want in the area you want, but it’s also a great opportunity to add value to your property. Chances are that when the existing house was built, scant attention was paid to climate-friendly orientation, or the best place on the block to site the house for the perfect blend of indoor and outdoor living.
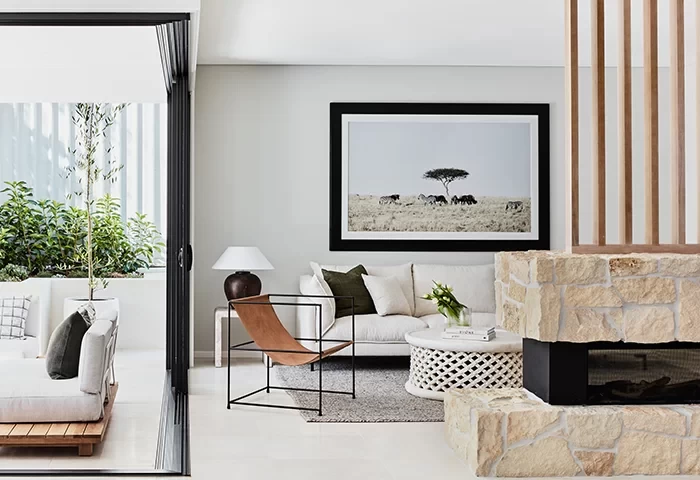
Where do you start?
There’s a lot of think about when you decide to knock down and rebuild, so it’s helpful to have a team on hand to guide you through all the decisions and paperwork.
You’ll need to find the best house design for your block, work out how to make the most of your budget, and establish a timeframe. Start by making an appointment to see a Clarendon consultant: we’ve been doing knock-down-rebuilds for decades, so we’re able to provide a lot of clarity and assurance around the process.
You might have come with an idea of the type of house you’d like, and even the design – our website has dozens to virtually explore. But is your favourite design right for your block? We check the size, shape and slope of the block and, importantly, the hydraulics; stormwater and building regulations have probably changed since the original house was built. Then, using a computer, we site your proposed house on your block to give you an idea of how it looks.
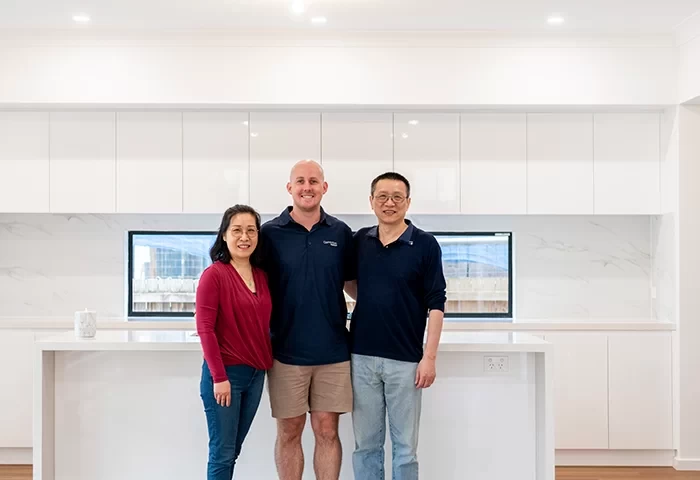
Your budget
It’s time to talk money. We work with you to see if your dream house fits within your budget, and where there’s room to move in relation to different facades, lifestyle options, upgrades and more. At Clarendon, we like our costs to be above board and up front, heading off any potential budget shocks.
Once we know your budget will work for the type of house you like, we focus on the structure: number of bedrooms, ensuites, living zones and other areas. It can take several meetings to confirm the size and shape of the house. A member of our team might need to visit your site to check its suitability: when you’ve lived somewhere for years, you might not notice things like how much the block slopes in a certain direction.
We then look at fit-out options. One of the benefits of working with Clarendon is that we have many display homes, so you can physically walk through lots of inspiring styles and designs.
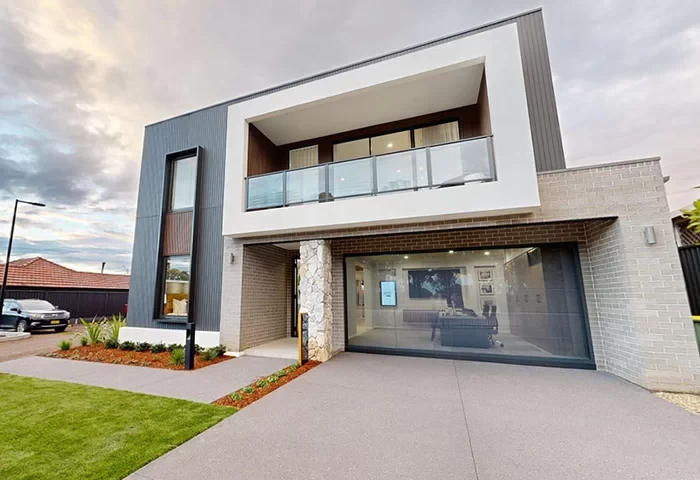
Digging into the details
Once you’re comfortable with a budget estimate, we ask you to pay $2000 to cover a block assessment. That allows us to examine contours and do a bore test to check the foundations.
After a few weeks you will receive a fixed price tender that includes a comprehensive report about your land, a complete draft plan of the house, draft elevations and an outline of costs. It also shows allowances for items such as floor coverings, electricals and kitchen upgrades, and indicates any costs for making changes down the track.
Your Clarendon consultant will guide you through the tender as this is your last chance to modify the plans. Once you accept the tender, you pay an additional $3000 and the process moves into the contract phase.
When you sign the contract you pay 5% of the purchase price of the house (minus the $5000 you’ve already paid), and so begins the part many people enjoy the most.
The finishing touches
Your consultant will introduce you to Clarendon’s suite of specialists who will guide you on everything from flooring to doorknobs, from heating and cooling options to internal and external colours. These decisions can take a few weeks as there are so many choices. You’ll then receive fixed pricing that will replace the provisional allowances in your tender. You might not be able to afford all the fancy stuff upfront, but the Clarendon team will help you work out what’s needed now and how to plan for upgrades down the track.
Meanwhile, our team has been preparing all the paperwork for council approval. One of the benefits of a knock-down-rebuild is that you may be able to bypass council approval and apply for a Complying Development Certificate because there already was a house on your block.
Our aim is for you to have the smoothest possible journey through this process, and while every block of land is different, you can rely on our expertise to get the best possible outcome.
Once the build is approved, if you’re living in the existing house you’ll need to move out. After the demolition of the house (Clarendon can recommend an experienced, licensed and insured demolisher) and site preparation for the new build, you get to sit back and watch your new house take shape.
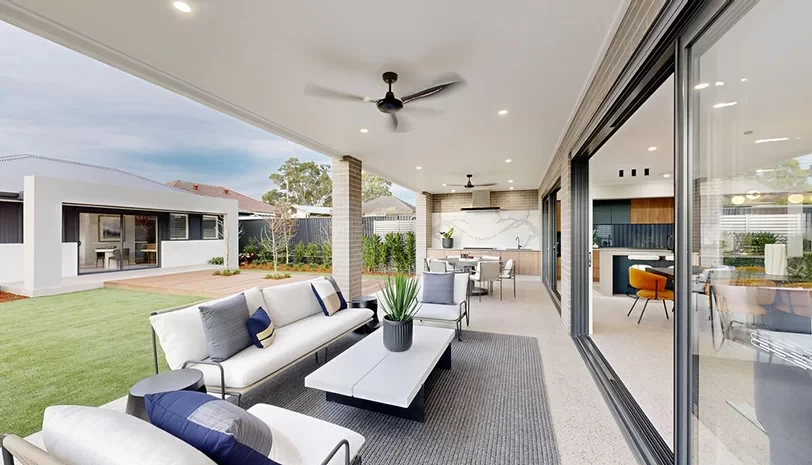
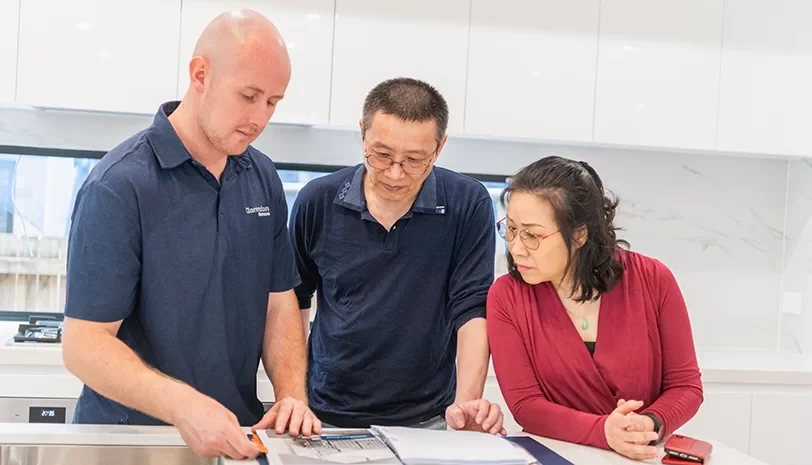
Dreams become real
You’ll now start to make progress payments: one when your slab is down, and again when the bricks are up. Then when the house is at lock-up stage, you’ll pay in advance for the “commencement of linings”, which covers all the fixtures and finishes that will complete your home.
About two weeks before the house is complete you do a “practical walkthrough” with the site supervisor to look at the house before the keys are in your hand. Your last payment is the “practical completion payment”. Then you step inside and start making the house a home.
The Clarendon team doesn’t disappear at this point. After you have been in the house for 90 days, we’ll check in to see if our maintenance crew needs to fine-tune anything. Then you can sleep soundly knowing that every Clarendon home has a lifetime structural warranty as long as you own the home.
Ready to take the next step towards your dream home?
Talk to our Sales Consultants about our range of 70+ modern designs, with floorplans, options and styles to suit your family, lifestyle and budget.
Not quite ready to visit us in person? Take a virtual tour of our Display Homes or browse through our video gallery.
For more information, call us on 13 63 93.
