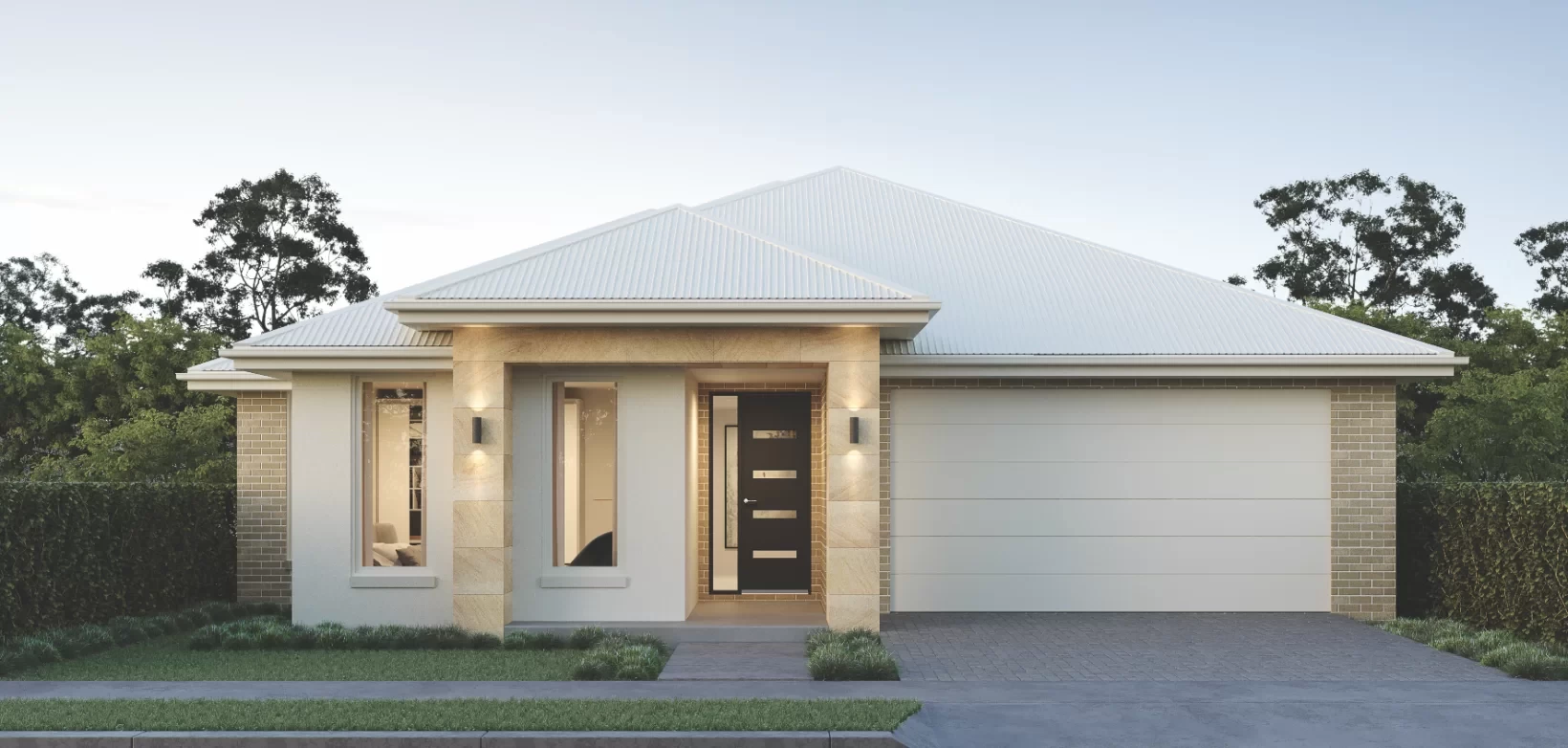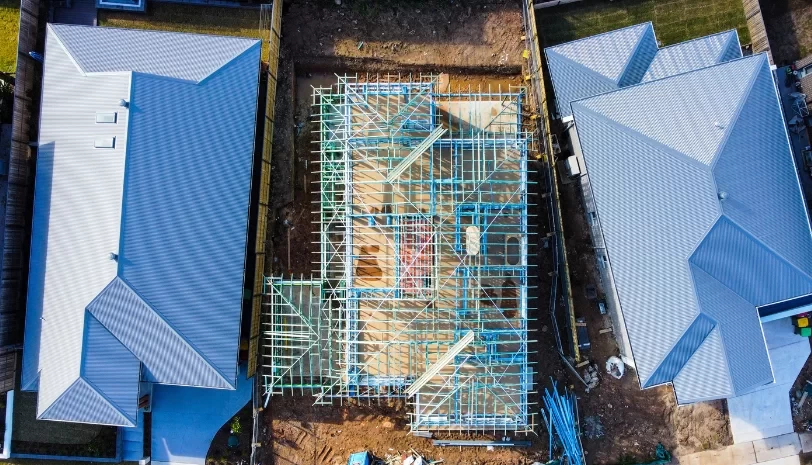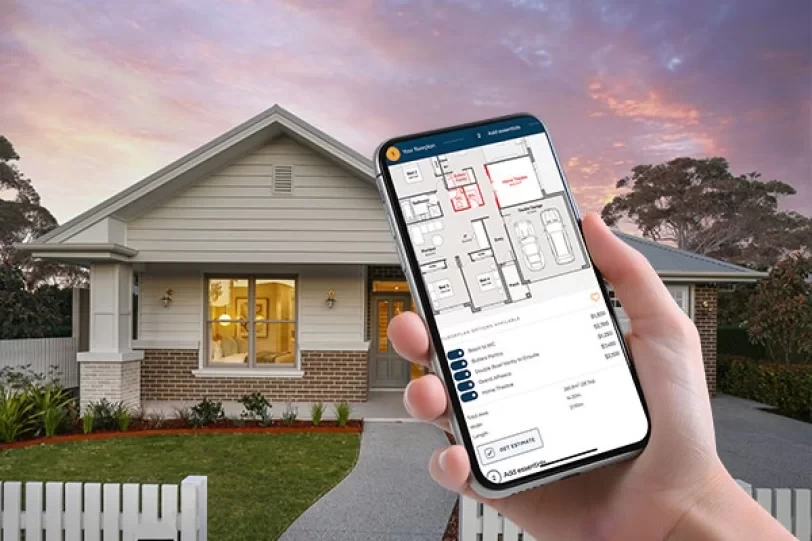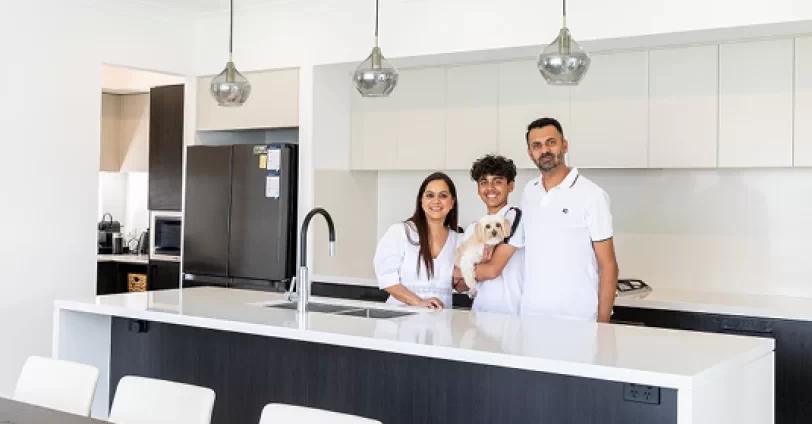When you start your search for a home design that will accommodate your growing family on an average sized block, your first thought might be: “The only way is up.” It’s true that among Clarendon’s more than 70 designs, many of the most popular are double storey. But single-level homes have come a long way in the decades since we built our first, with clever designs that deliver all the spaciousness and “wow” factor of their two-storey counterparts. There are definite upsides to keeping your home on the down-low, too – some of which may come as a surprise.
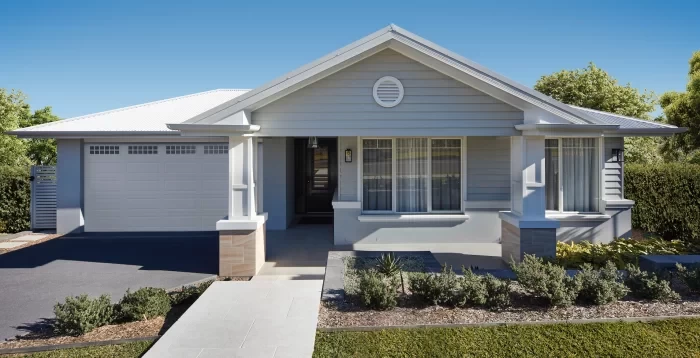
Here we chat with Clarendon Homes’ NSW Sales Manager, Helena O’Brien, about the many benefits of single-storey home designs, from building costs to accessibility and maintenance, and look at some standouts among Clarendon’s 30+ Options.
It’s obvious when you think about it: with simpler construction, fewer materials and less labour required, single storey homes cost less to build than double storey homes with the same amount of floorspace. “On average it’s at least $50,000 cheaper to build a single level home,” says Helena, “so it’s a good option for first-time buyers, couples and downsizers.” Thinking of renting out your Clarendon home one day? You’ve made a great investment! The home cost less to build than an equivalent two-storey with the same number of bedrooms, yet your rental income will be the same.
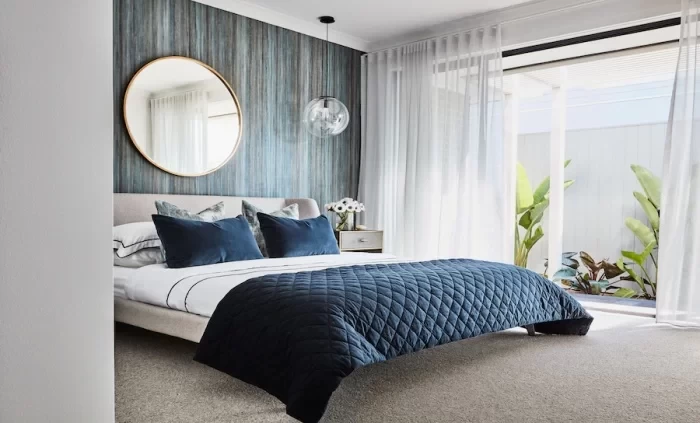
Accessibility
Who doesn’t love a sweeping staircase? But for little children, seniors and people living with disability, stairs can be … tricky. If you don’t want the worry about mishaps, perhaps a single storey spread is for you.
If you’re building your forever home, it also pays to think ahead: do you want to be navigating stairs well into your senior years? “You’ll be able to stay in the home for a longer period if you don’t have stairs to worry about,” says Helena.
“The other thing is that you can accommodate elderly parents – we have single storey designs, including some with ‘home within a home’ layouts, that serve multi-generational living. Everyone gets their own private space, and all on the same level.”
Energy costs and maintenance
Single-level floorplans are typically more energy efficient, with fewer walls and ceilings needing to be heated or cooled. And less exterior maintenance is required, with no need for exterior cleaning or repair of the upper floors. Do remember that extras such as a pool and lots of timber decking will add to energy and upkeep costs!
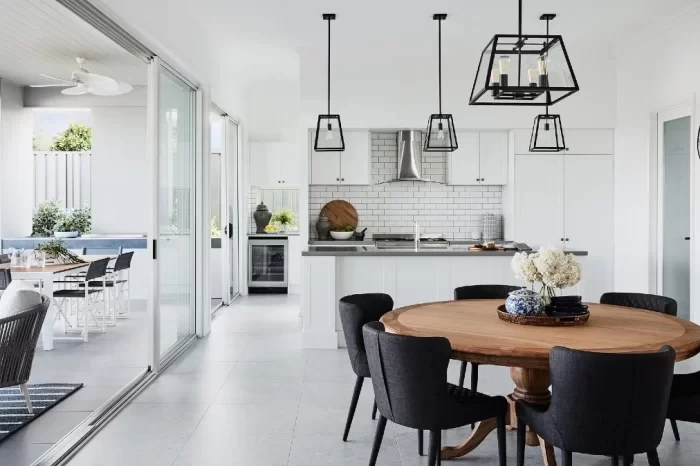
Smart layouts, big impact
How, you may ask, can a home design combine communal areas such as living, family, dining and kitchen with more private sleeping areas, all on one level? Well, it’s all about clever design. The new generation of single level homes employ a number of design tricks that means that even on the average sized suburban block, you’ll experience the comforts, privacy and sophisticated style modern families have come to expect.
“Some of our designs have the master bedroom to the front and the other bedrooms are on the other side of the home at the rear,” says Helena. “That gives the parents a bit more privacy. The layout creates divisions where it is needed, with private and communal areas.”
Want proof that design can build harmony into single-storey family life? Look no further than the four-bedroom Lakeside, which places the living zone at the rear and the children’s bedrooms at the front, separated from the master retreat by the central hallway. This design from the Luxe range is available in five sizes, from 212sqm to 309sqm; the larger plans include a large leisure area in the children’s zone that could be used as a playroom, games room, TV or study zone.
Another single-storey layout cleverly designed for family living is the Airlie 30, part of the Aspire range and available in floorplans from 177sqm to 281sqm. Balancing entertaining areas with more private spaces, this design places the kitchen at the heart of the home, right in the middle of the floorplan. This creates a natural separation of spaces, with a private corridor leading to the bedrooms behind the kitchen.
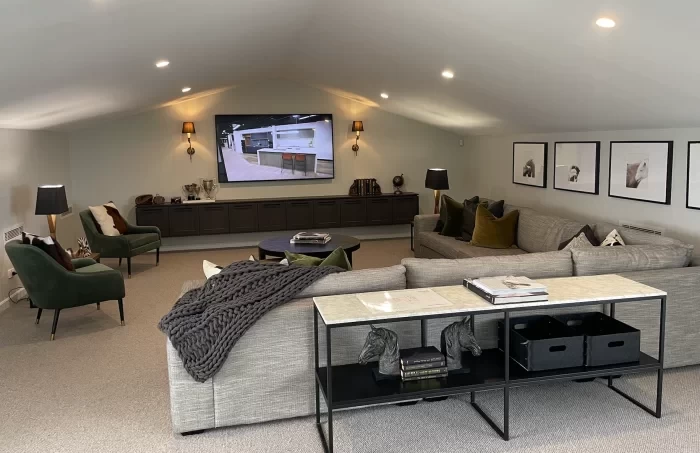
Lofty visions
Did you know that even a single storey home can be upwardly mobile? Clarendon has two popular designs that offer a multi-purpose loft option: The Bowral and The Cove. With the multi-purpose loft, you’ll get a light-filled upstairs space that can serve as an office, rumpus room, music room, games room or even bedroom retreat.
The Bowral is a standout among our single-storey homes: a classic homestead design that has been adapted for the sophisticated lifestyle today’s homeowners are seeking. With four bedrooms, separate home office plus multiple living spaces, this design is suitable for blocks from 25m wide, in floorplans from 333sqm to 560sqm.
Is single storey right for you?
Talk to our Sales Consultants about our Single storey range of 30+ modern designs, with floor plans, options and styles to suit your family, lifestyle and budget. Not quite ready to visit us in person? Take a virtual tour of our Display Homes, browse through our video gallery or create an instant price estimate on our website.
For more information, call us on 13 63 93.
