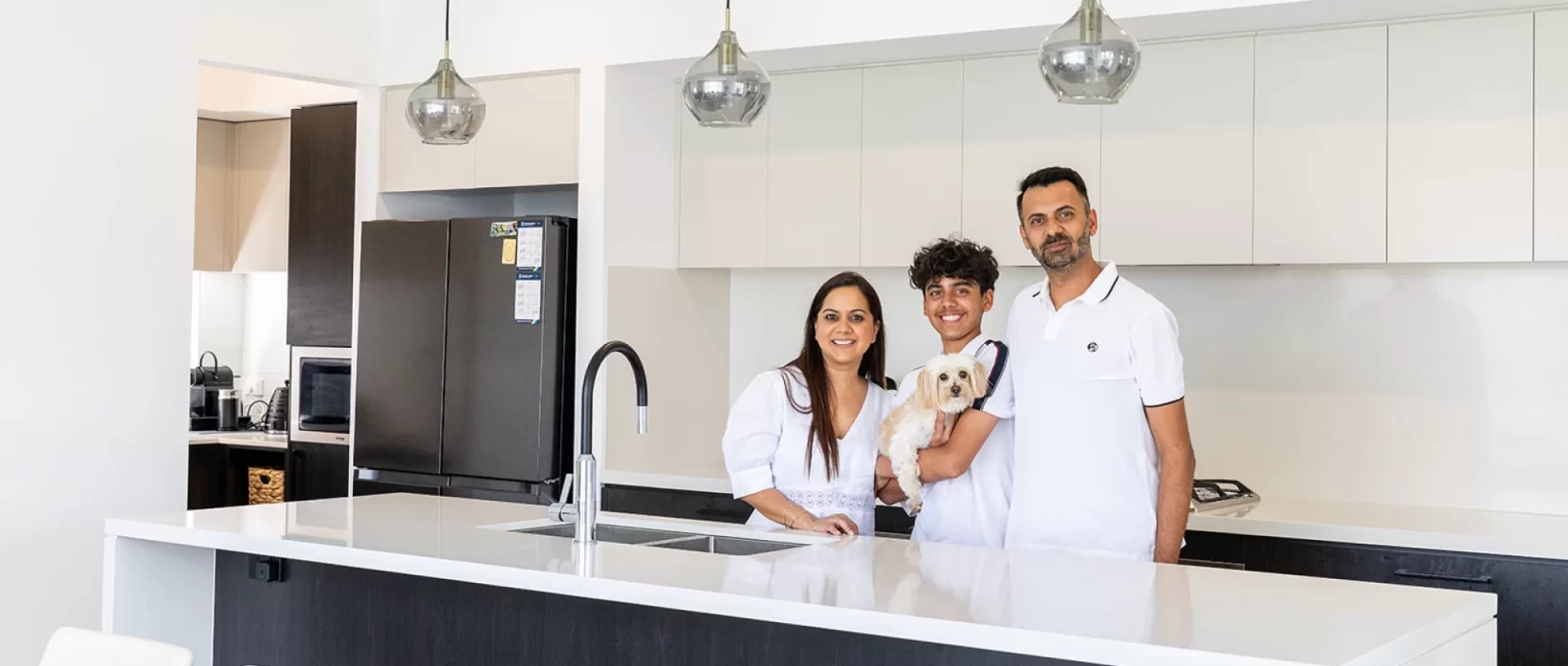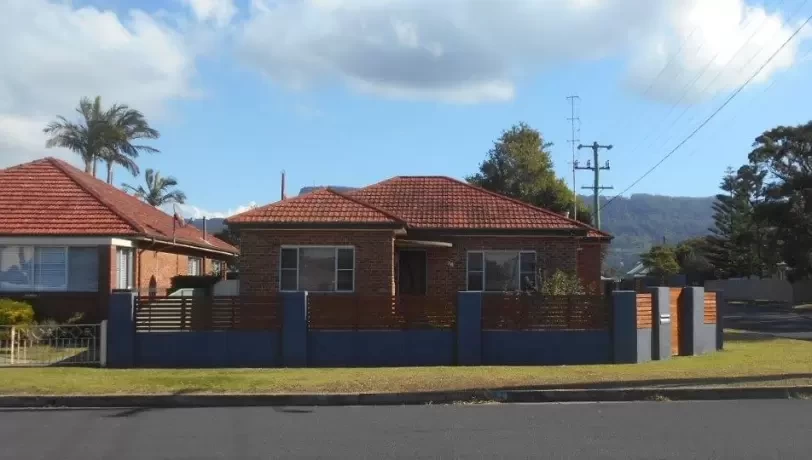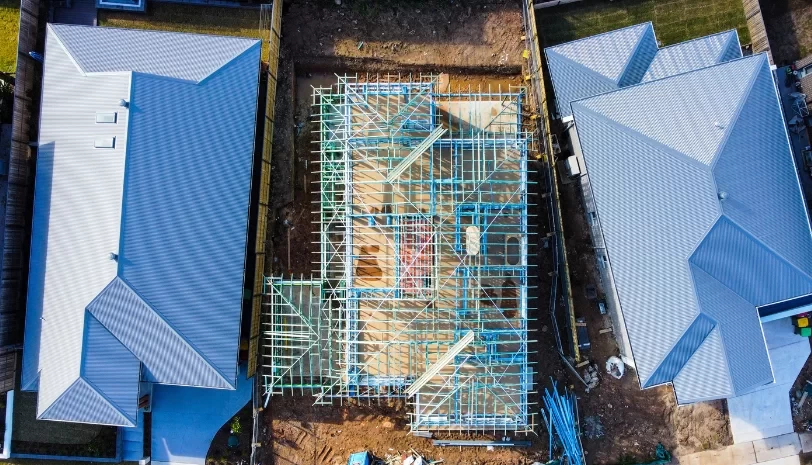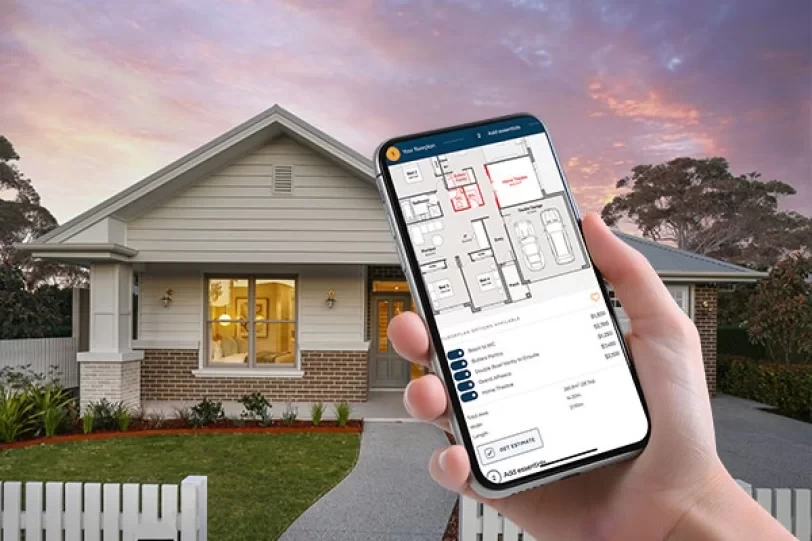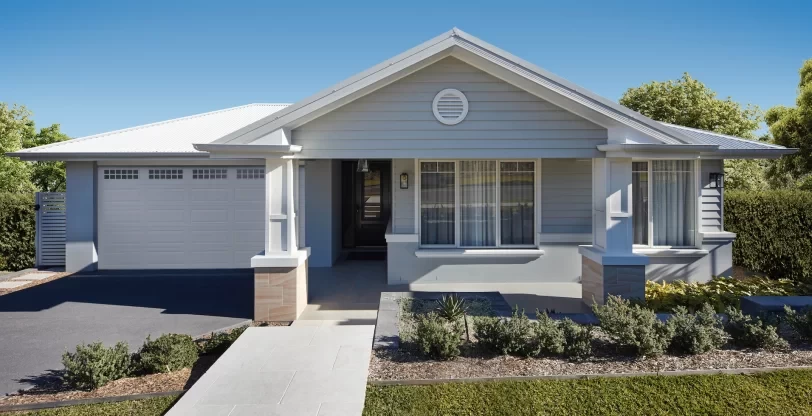Sehr and Kashif Minhas had been living with Kashif’s parents for almost 20 years when they decided their family needed their own space. The hunt began for a place of their own. But after looking at many existing houses, they just couldn’t find the house design that said “home”.
Eight years prior, they had bought the house next to Kashif’s parents in Sydney’s western suburbs, with the intention of it being an investment. When their search for a family home wasn’t fruitful, they decided to knock down the investment property and build with Clarendon Homes.
“After all our searching, we decided this was to best way to create a property that really feels like our home: one with the perfect layout and design and a house that really works for us,” Sehr says.
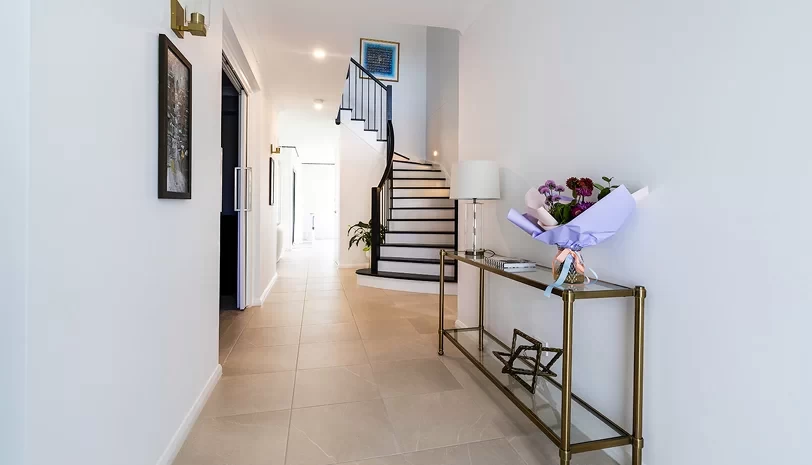
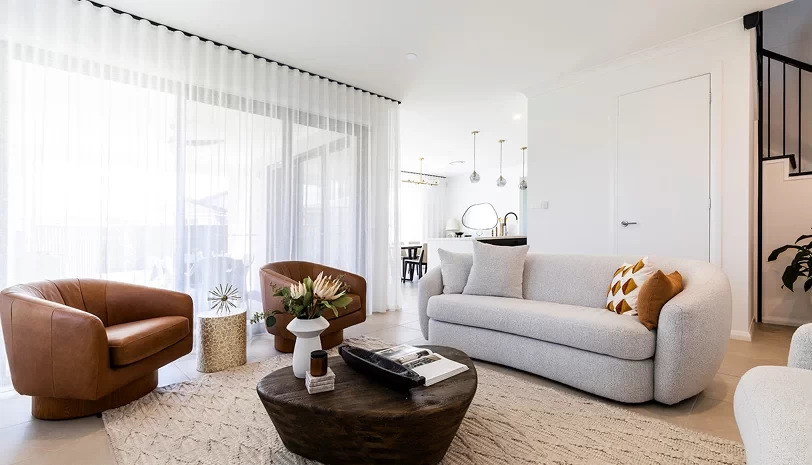
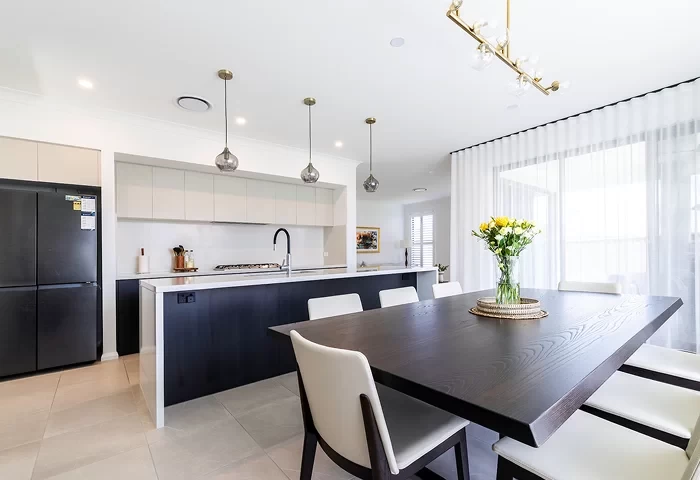
All in the family
Kashif’s parents and uncle had built their own home with Clarendon, so the Minhas were already familiar with the quality of the company’s offering. Even so, Sehr and Kashif decided to launch a thorough selection process to find the right builder with the right design.
“We looked at hundreds of houses and designs from different builders,” says Sehr. “We had a particular layout in mind and of course the price factor was very important. In the end we shortlisted two construction companies and went through the pros and cons of each – in fact I created an Excel spreadsheet!”
Clarendon Homes came out on top. “Even though Clarendon came out as slightly more expensive, the fact that they had been in the market for 45 years gave us a lot of confidence that if there were ever any issues down the track, they would take care of it. And we also knew the quality of the houses they had built for other members of our family.”
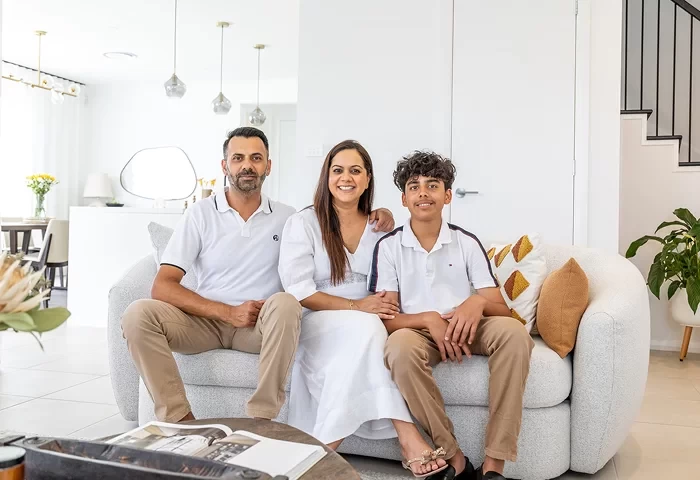
Sehr says the package offered by Clarendon was extremely attractive. “The extra things that they were offering also made our decision very easy. And the house design was exactly what I wanted. We chose the Sherwood 36 and it is really beautiful.”
The two-storey design is perfect for a family, with four bedrooms including master suite upstairs, along with a roomy leisure area and family bathroom. Downstairs is a central hallway and staircase, with open-plan kitchen/dining at the rear adjoining a family room and leading to the Alfresco. The ground floor also includes a living room, home theatre, powder room and study.
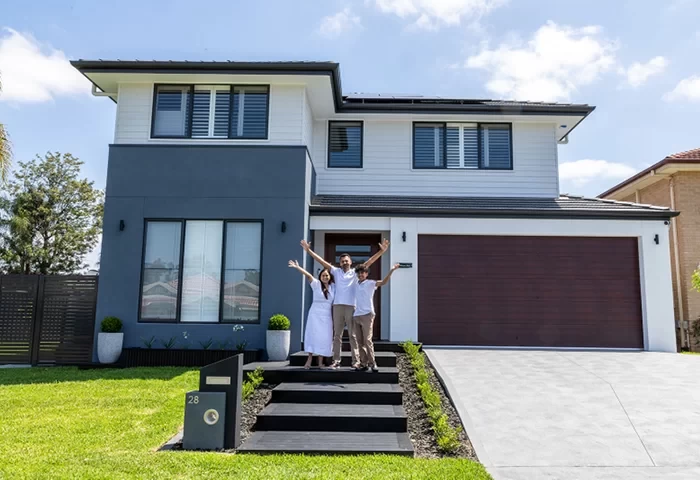
A smooth journey
After gaining council approval for the plans, construction began. The Minhases were pleased with the smooth flow of the build: “Our site supervisor changed during the build but the new one was completely on top of his game and was super helpful. We also received a lot of guidance when choosing our layout and other details.”
Sehr says it helped that they had done a lot of homework: visiting many Clarendon display homes to choose colours and materials to create the ideal look and feel for their family. They were aiming for a contemporary feel, and chose a Classic façade.
Kashif is an accountant so the couple were very aware that many of their customisation decisions had a price point attached – a discipline that helped create guardrails for their build. In the end they chose to add a butler’s pantry and opted for full Hebel construction – a fully rendered alternative to bricks and render.
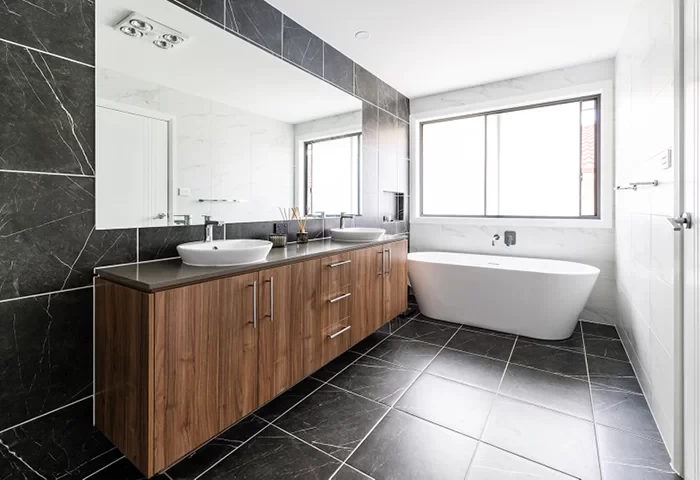
Tips for new players
Sehr and Kashif had done a lot of preparation before the build and were very clear on their finances, which they say was one of the reasons their experience was so positive.
“There is a lot of temptation out there that you can go and do X,Y,Z things, but you need to make sure that you have a budget in mind,” says Sehr. “Have open conversations with your partner about what you both expect and like, because you're building your forever home and you want it to be beautiful. It needs to be a joint venture.
“Also, do as much homework as you can. Look at different houses, different colours and go to your appointments prepared, otherwise it could be overwhelming. I had a checklist: if a certain feature wasn’t on the list of a design’s inclusions, I was not choosing that design, and that helped me narrow down the selection a lot.”
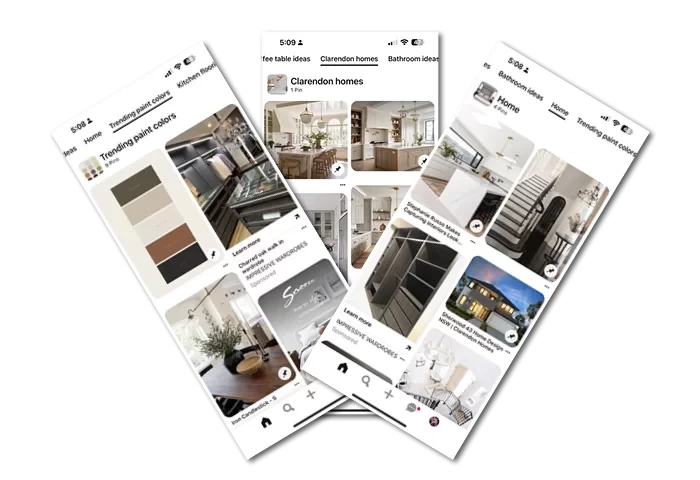
Sehr also created Pinterest boards for every room of the house, which helped guide her when working with the Clarendon team in the Lifestyle Studio. She says that with such a wide selection of colours, textures and finishes available to make a house your home, it helps to know what you like and be able to share your vision with the team.
The wow factor
While many people find the process of building a new home stressful, Sehr says she would happily do it again. “I actually loved building the house – creating my own space, having my own home that is the exact design I wanted and decorated to my tastes.
Day to day, “I really enjoy coming into the house; it has the wow factor,” she adds. “In the entrance we have neutral tones and then that beautiful timber staircase. It feels unreal – I can’t even explain the feeling. I just love it.”
While Sehr and Kashif belong to a culture in which living with the in-laws after marriage is quite common and completely acceptable, for this couple it felt like the right time to create their own space.
And after all, the in-laws are right next door.
“It's all worked out perfectly,” says Sehr.
Ready to take the next step towards your dream home?
Talk to our Sales Consultants about our range of 70+ modern designs, with floorplans, options and styles to suit your family, lifestyle and budget. Not quite ready to visit us in person? Take a virtual tour of our Display Homes, browse through our video gallery or create an instant price estimate on our website.
For more information, call us on 13 63 93.
