Design and Style / Home Building / Display Homes /28.06.23
Transform your narrow block into your dream home
Transform your narrow block into your dream home
You want to create your dream home but you only have a narrow block. You’re worried that your home will feel small and you’ll miss out on the perks of a bigger house.
The good news is, you can build your dream home even if you have a narrow block. The secret is starting with the right design.
At Clarendon Homes, we have your solution. We offer an innovative range of light-filled narrow block home designs to help you make the most of the space you have without sacrificing on lifestyle.
In this article, we’ll cover the best ways to make the most of your narrow block home design so you can create a stunning home with all the lifestyle perks you want.
A narrow block home design is created for homes from 10m wide. A double-storey home is a great way to maximise your available land space. You can also make the most of the length of your block.
At Clarendon Homes, we offer both single storey narrow block house designs and two storey narrow lot house plans so you can choose the option that works best for you.
These 5 questions will help you discover the perfect home design for your narrow block:
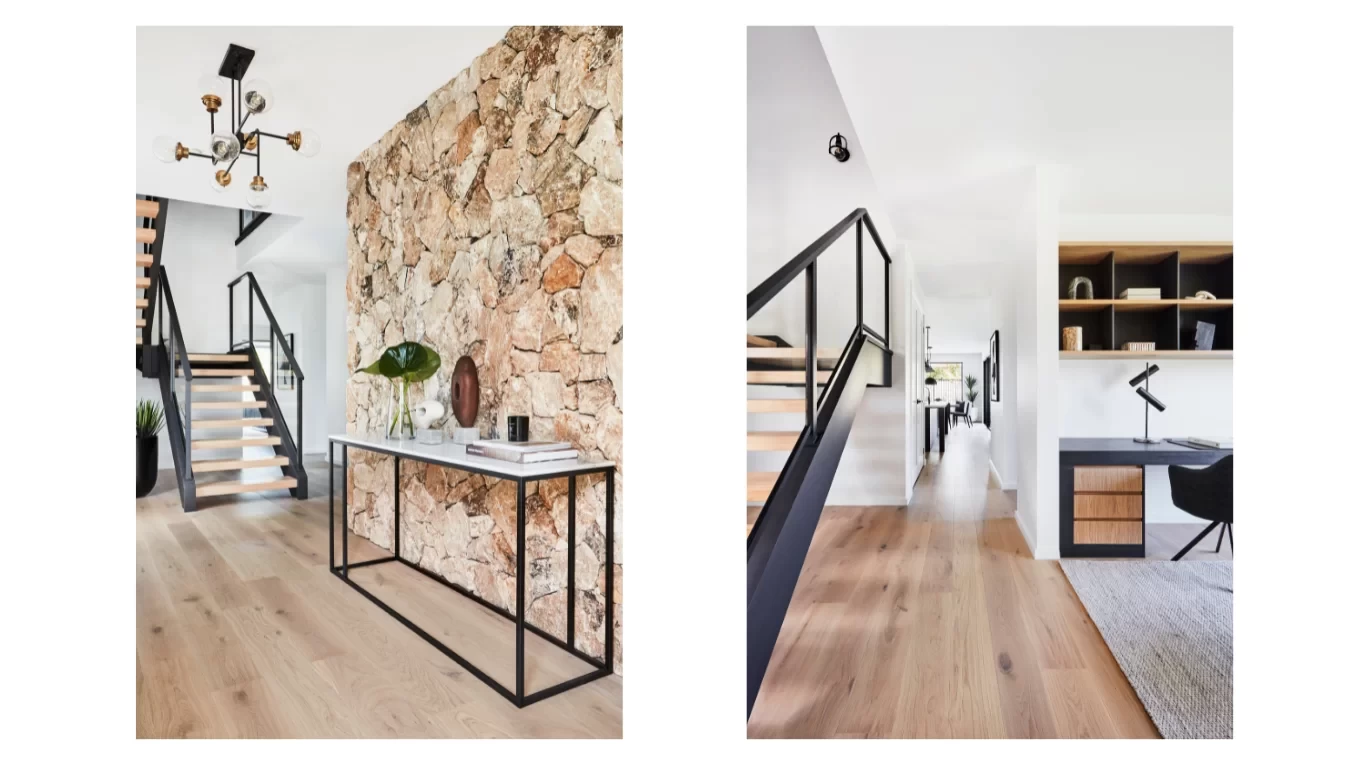
Even though you can customise most home designs, you’ll get a much better result by starting with a design that’s meant for a narrow block.
Clarendon’s narrow block designs are architecturally created by our in-house experts to make sure your home feels light-filled and spacious with plenty of storage and no wasted space.
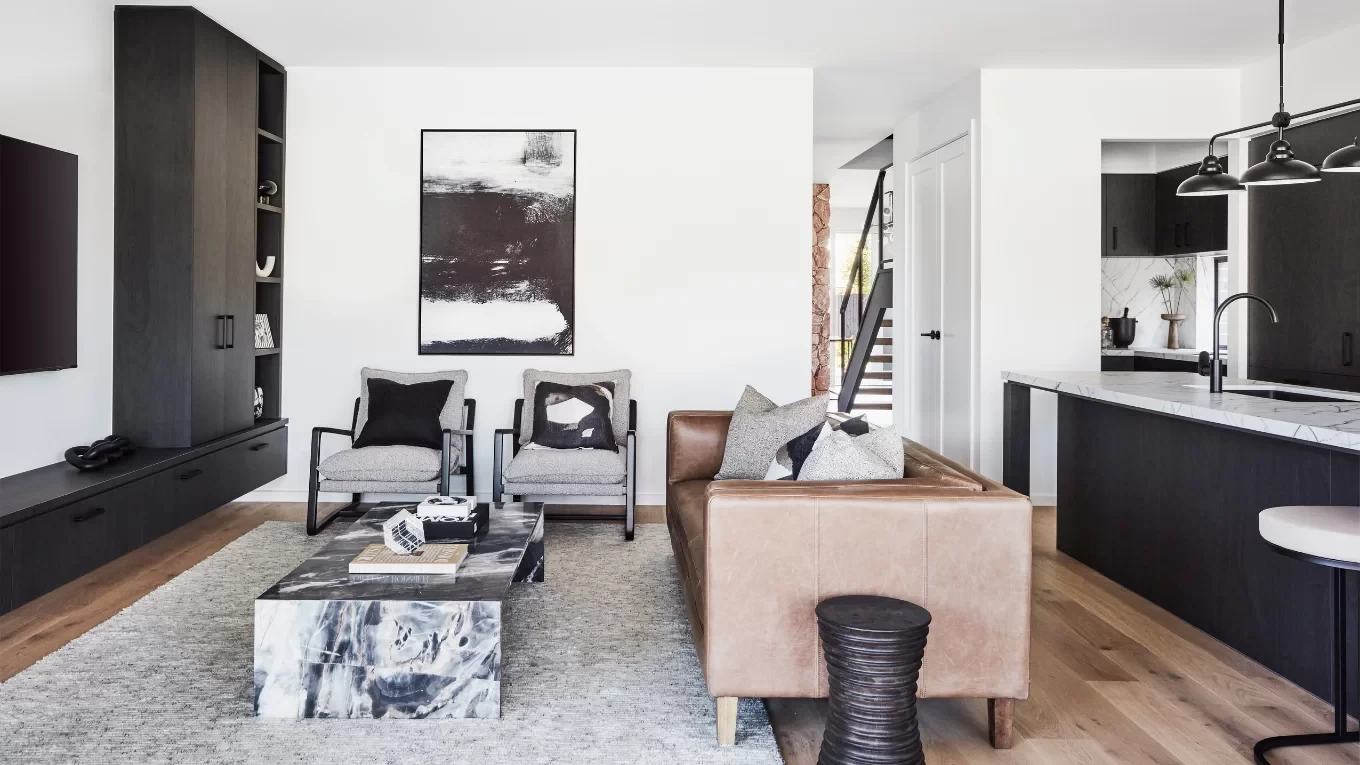
You need a narrow block home design that offers open plan living. This means less dividing walls between rooms which will make your home feel so much bigger.
At Clarendon Homes, we specialise in flowing open plan designs that make the most of your space. This means you can combine your kitchen, dining and lounge space to create a large beautifully spacious room.
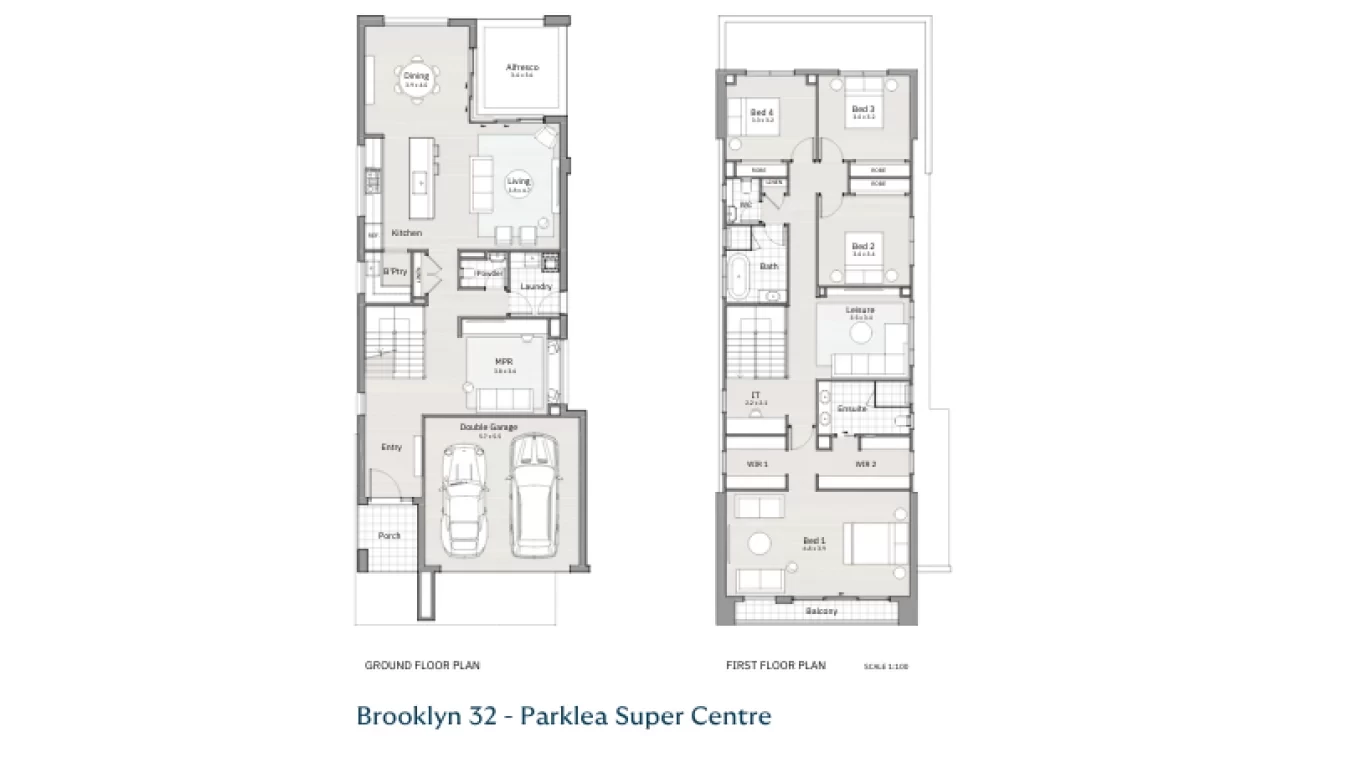
Clarendon Homes offer flexible floorplans specifically designed for narrow blocks which means you can optimise the space you have.
Think about what’s most important for you and your family’s lifestyle?
Do you need extra living space rather than a double garage? What about a study nook, larger bedrooms upstairs with an extra bedroom downstairs, home theatre or extra space for outdoor entertaining?
It’s all possible, with Clarendon’s narrow block home designs. Each design comes with a selection of floorplan options so you can create the right home to suit your life. And if you need help, your sales consultant will give you the expert guidance you need.
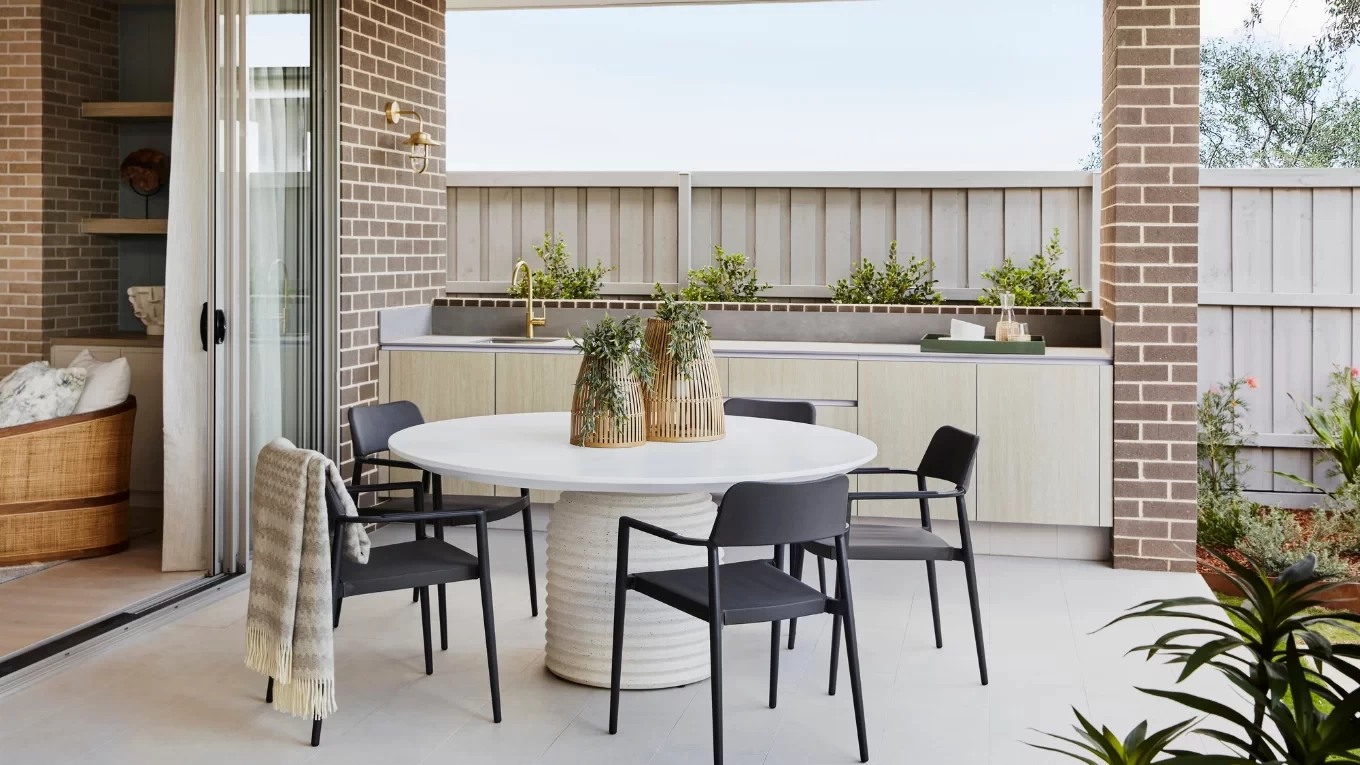
When you build a narrow block home with Clarendon Homes, you get outdoor living on a grand scale. Our designs feature sliding glass doors opening out onto a covered grand alfresco, perfect for family living and entertaining. Which means you can maximise the length of your block.
You can also customise your grand alfresco with options to suit your lifestyle. These include a built-in barbecue, outdoor fireplace and ceiling fans. Your sales consultant will show you what’s possible so you can create your dream outdoor space.
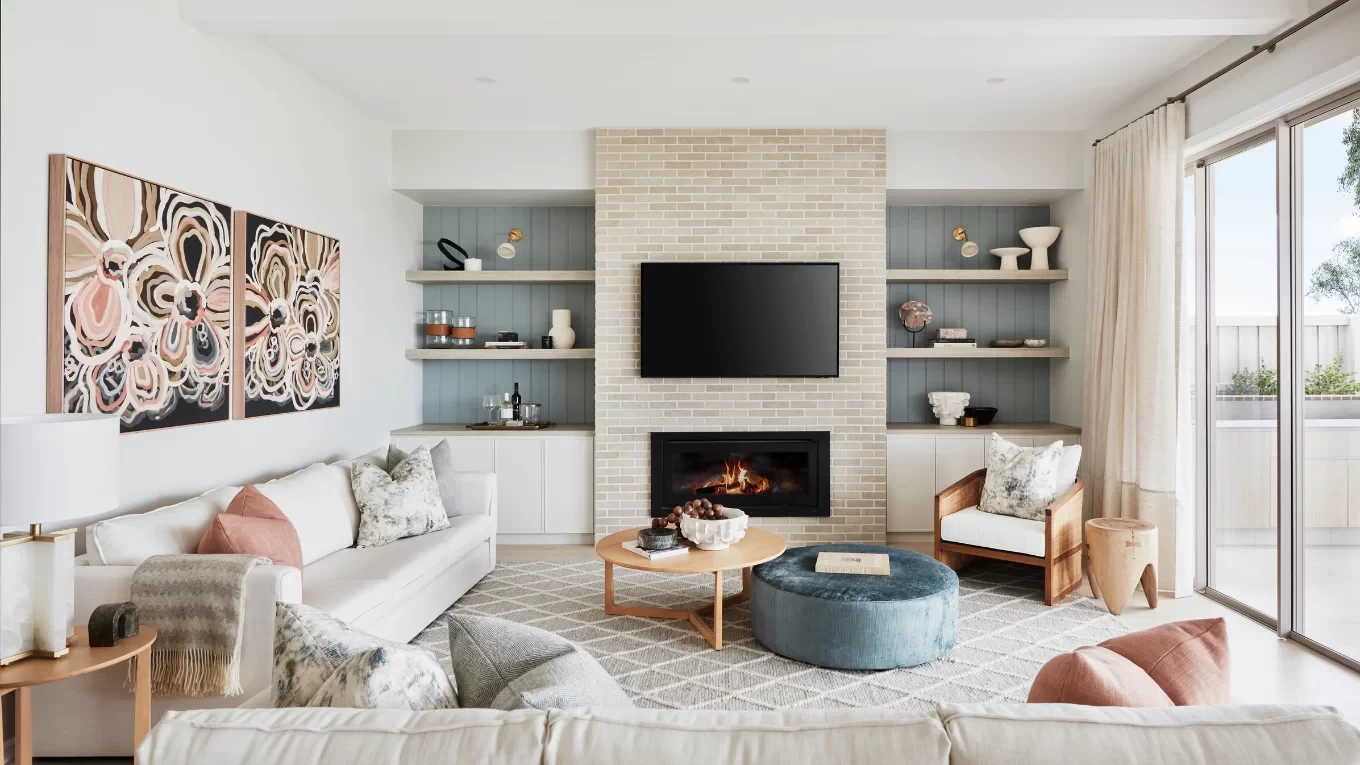
There’s no need to worry about storage when you build a narrow block home with Clarendon Homes. Our homes are architecturally designed to optimise your available space with the storage solutions you need.
Clarendon offers a range of storage options from walk-in robes, butler's pantry and home theatres to study nooks. You can customise your new home to suit your life.
You also have the choice of custom-made joinery to solve your storage needs.
Visit our popular narrow block home designs, the Brooklyn 32 or Riverdale 33
One of Clarendon Home’s most popular narrow-block home, the Brooklyn 32 is on display at our Parklea Display Centre so you can see and feel for yourself how spacious it is.
You’ll notice that the light-filled Brooklyn 32 is a stunning two-storey, four-bedroom home which includes 3 living spaces, 2.5 bathrooms and a double garage. It’s designed to give you plenty of light and space.
You’ll also get spacious open plan living, a generous parent’s retreat (the perfect spot to unwind after a busy day), outdoor alfresco plus plenty of storage with walk-in robes and pantry.
Another popular narrow-block home design is the Riverdale 33 on display at our HomeWorld Leppington.
With four bedrooms, three bathrooms, no less than three living zones and an Alfresco area for entertaining or relaxing with family, you'd expect the Riverdale 33 to leave quite a footprint. But this 306.84m2 design is made for block widths of just 11m or more – and while it’s smaller in street frontage, this home is big on impact.
And if you want to customise your floorplan, there are plenty of options to choose from including a butlers pantry, home theatre, larger alfresco, double vanities or a rumpus room.
If you need help deciding your options, our sales consultants are always ready to guide you.
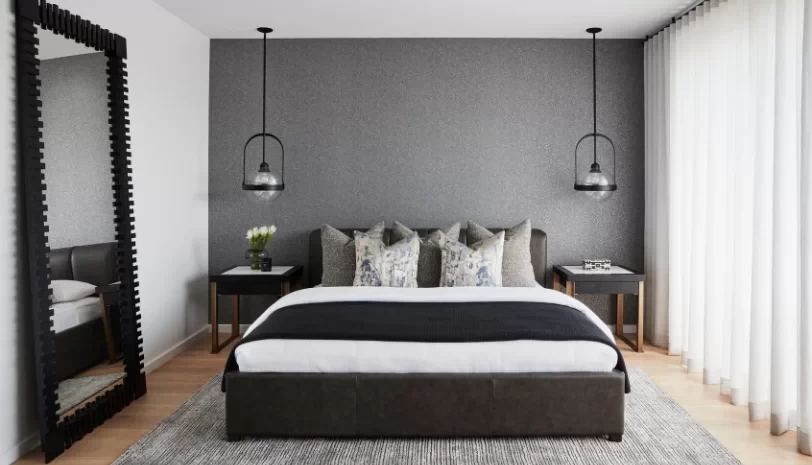
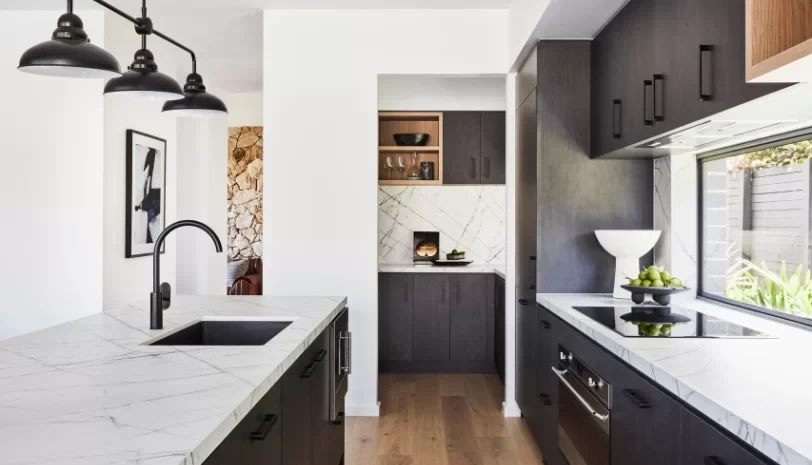
Clarendon Homes offer a stunning range of narrow block designs to suit your needs.
If you want more real-life inspiration, our popular Byron 29 with Kew facade is on display at our Cobbitty Display Centre. It’s a beautiful 4 bedroom home designed for 10m+ blocks and includes 2 living spaces, 2.5 bathrooms plus a double garage.
Other popular designs to consider include our Leaton 28 with Gallery facade, the Broadwater 28 with Saville facade and the Rosebery Home Design. All of these narrow block designs are featured on our website where you can play with the floorplans online.
Our expert sales consultants are here to help you every step of the way. Contact our head office or visit a display centre near you. We’re here to help you find and build your dream home on your narrow block.