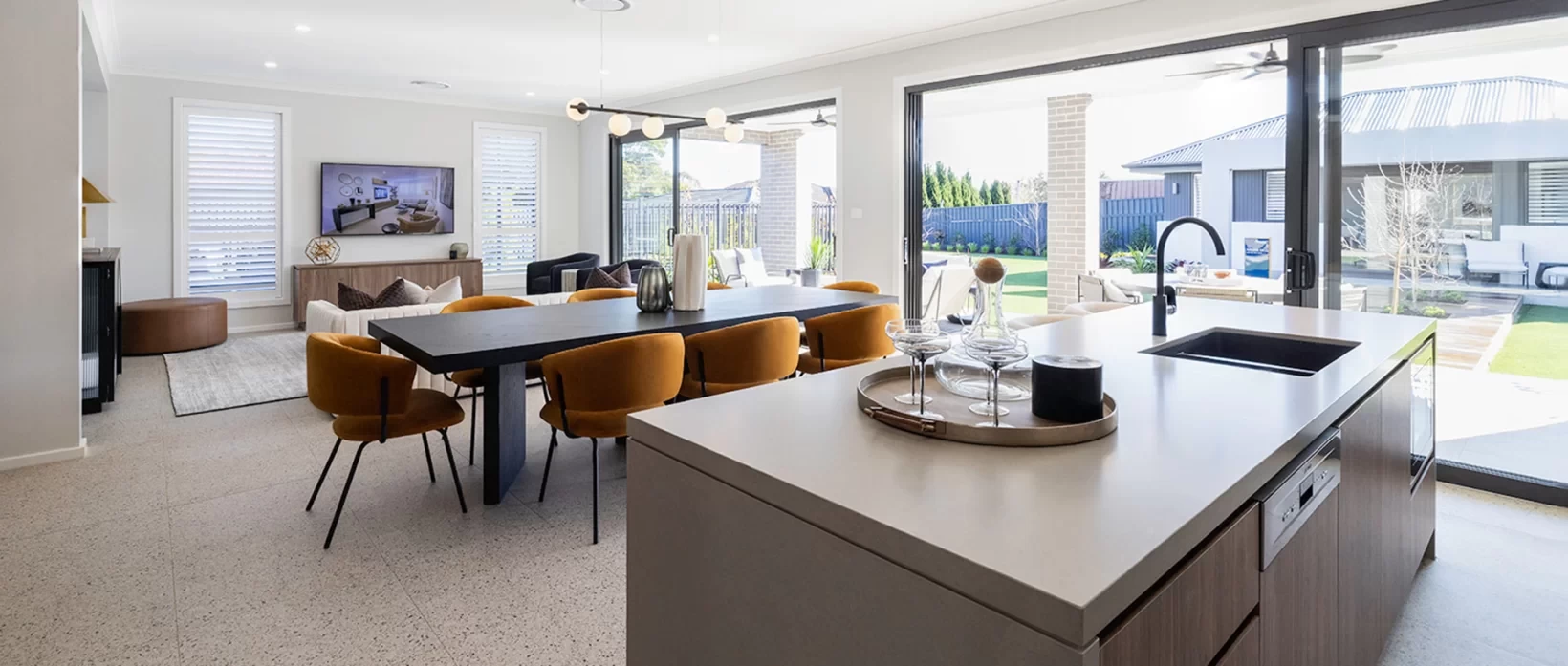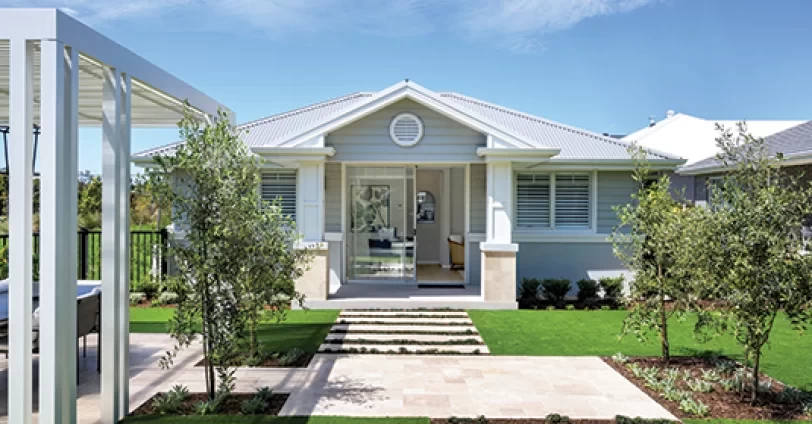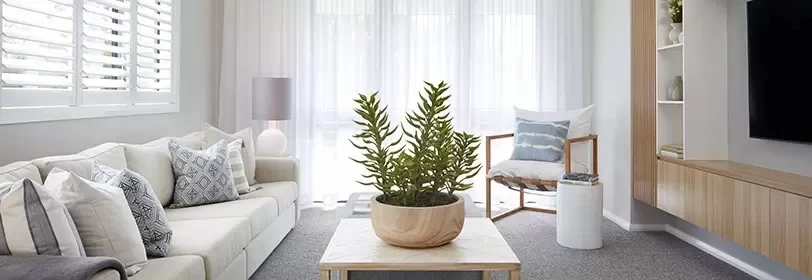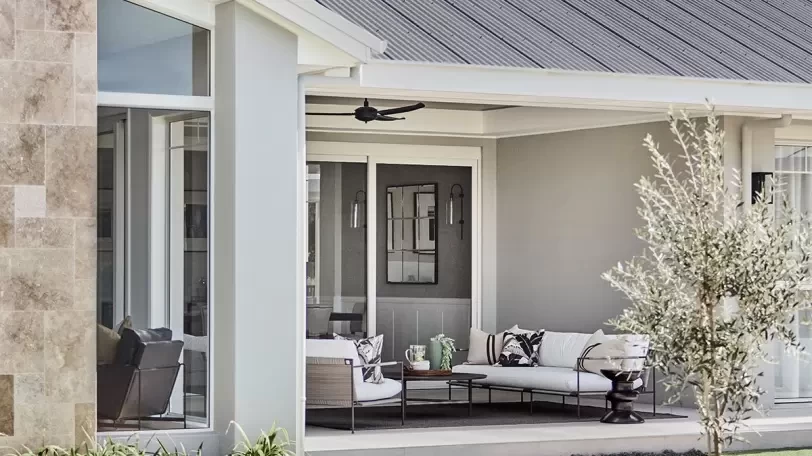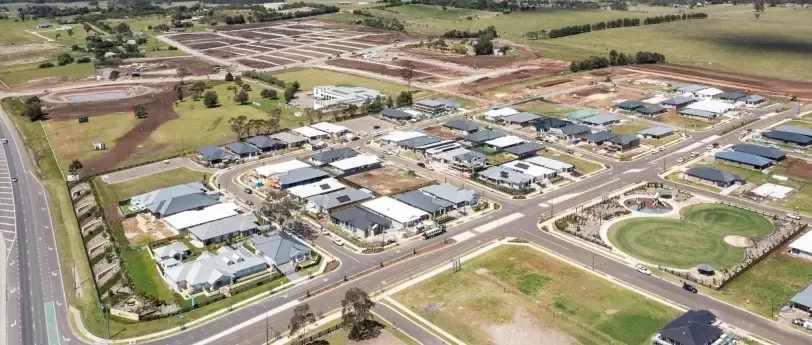When we talk about growing families, we’re not just talking about growing children. Australians are rediscovering the many benefits of multi-generational living, and with homes like the new Stamford 45 on display in Yagoona in Sydney’s south-west, Clarendon is showing how to cohabit in harmony, comfort and style.
The Stamford 45 is one of our most popular home designs, and it’s easy to see why. Part of Clarendon’s Luxe range, it has 6 bedrooms, 3.5 bathrooms, two storeys, and endless possibilities as your family grows and changes. For those looking for extra privacy, a 60sq m freestanding granny flat like the one in the rear garden in Yagoona could of course accommodate grandma (grandpa is welcome too!), but alternatively older children who haven’t quite flown the coop, or even a renter.
Suitable for blocks from 15m wide, the Stamford 45 is the perfect blend of great design, practicality and versatility. Let’s take a look around the house and flat.
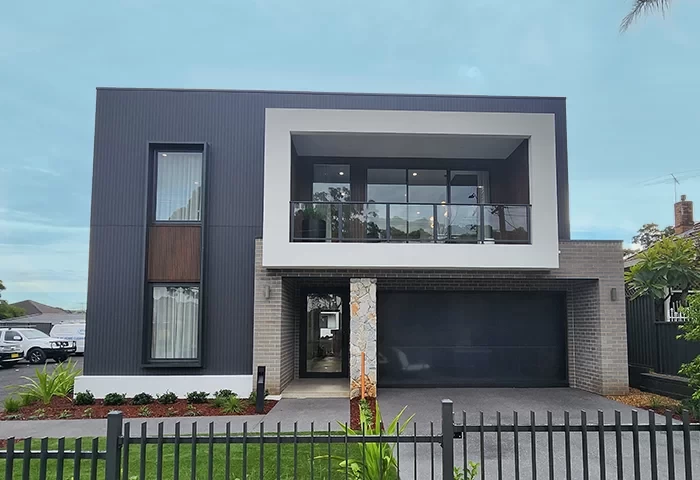
The exterior: modern marvel
With its stunning contemporary Avalon facade, the two-storey display home has street appeal to spare. Blending strong, clean lines with textural materials and hues from nature, the design features dark VJ-style cladding offset by soft grey brick and warm timber-effect cladding on the double garage door. At the entry, Eco Outdoors Finch stone adds more personality and textural interest.
The balcony of the upstairs master bedroom is defined in a striking white painted render, both complementing and contrasting with the other materials and adding to the “wow” factor of this 12.10m wide facade.
We think our Yagoona facade is perfect. But when it comes to your own build, we want to help you create a home that’s perfectly “you”. Check out our online Facade Styler tool, which enables you to customise features such as colours and materials, roofing, trim, the front door and more.
The floorplan and options
With its generous total floor area of 414.35sq m, the Stamford 45 makes the most of space and volume in the living areas downstairs, from the show-stopper central staircase and void at the front of the house to the rear family zone and Grand Alfresco.
The seamless connection between internal and external living spaces is aided by the use of the same terrazzo style, large-format tiles throughout.
Entering under the covered portico and into the wide central hallway, the possibilities for flexible family living are immediately evident with a key feature of the Stamford 45: a self-contained bedroom with its own bathroom. If grandparents, a teenager or adult child don’t have dibs on it, this guest suite could easily serve as a tranquil study or home office.
The wide, light-filled hallway leads to a central circulation area and living space, here transformed via a floorplan upgrade to a Home Theatre, complete with sliding doors.
Beyond is the spacious open-plan kitchen, living and dining area, which spans the rear of the house and leads to the Grand Alfresco via sliding glass doors. The butler’s pantry, like the Grand Alfresco with built-in outdoor kitchen, is another lifestyle-enhancing upgrade option beautifully showcased in Yagoona. It connects the kitchen to the laundry, with its dual exits to the side passage or double garage.
Upstairs, it’s all about carpeted privacy, comfort and family-friendly luxury, with five bedrooms that cater for all ages and stages. Four bedrooms are ranged around the central void and staircase, three with walk-in robes. A spacious family bathroom comes with the all-important separate WC, and a spacious third living zone comes with an IT nook (homework might just happen!)
Finally, the elegant master suite includes a walk-through robe, spacious ensuite with double vanity basins and a balcony overlooking the front garden – ideal for quiet moments surveying your family kingdom.
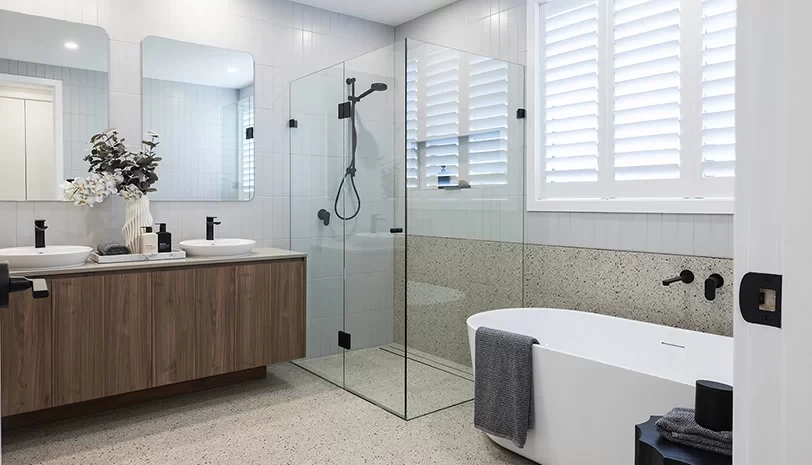
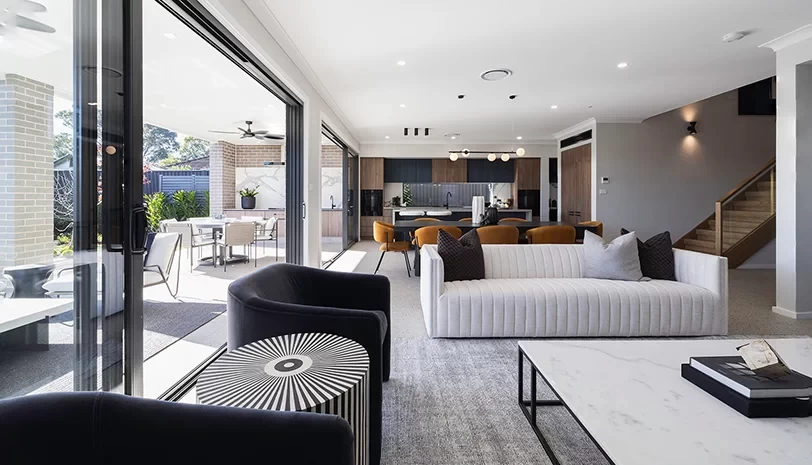
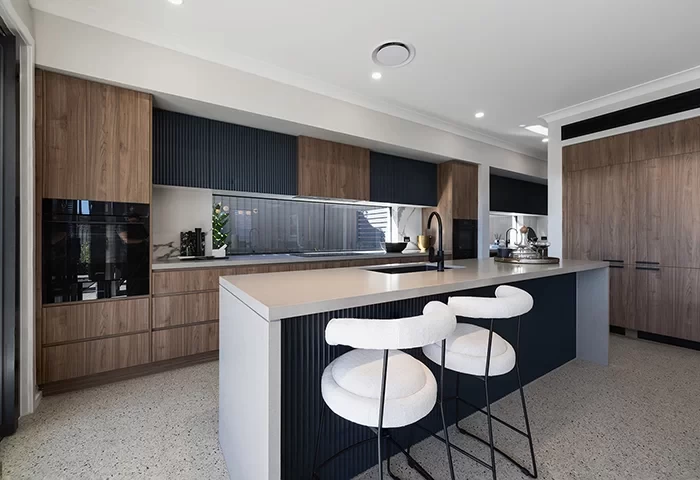
Interior design
Both inside and out, the display home takes its colour cues from the terrazzo tile used throughout, its pale grey base with chips of inky blue, white and warm tan providing the palette for both the exterior and interior of the home. This tonal palette, accented with pops of colour and incorporating textures, interesting sculptural shapes and simple pattern, gives a restful feel to the home.
In the kitchen, a benchtop in Concrete Matte complements the terrazzo floor and the Quantum Six+ Staturio splashbacks also found in the butler’s pantry and laundry. Modern black SMEG appliances, combined with black sinks, door fittings and feature lighting, enhance the streamlined look of the home’s working zones.
The main flooring tile flows through to the bathroom floors and walls to half height, with the added feature of a simple grey subway-style tile. All bathrooms include matte black tapware and fittings, further emphasising the clean lines and elegant simplicity of the home.
The granny flat
Along a generous timber boardwalk is the granny flat, its neutral hues and warm timbers echoing those of the main home. Further harmonised with facade upgrades including render and cladding, the 60sq m Sylvania Luxe Granny Flat comprises a sunny porch, living area, two bedrooms with built-in robes, bathroom, kitchen and dining area. As displayed, you’ll see upgrade options including parquetry-look floors, feature walls, wallpaper and lighting, joinery and appliances.
With all the features, fixtures and fittings you’d expect of a top-quality Clarendon home, and with a delightful interior design that echoes its big sister the Stamford 45, this is a granny flat worth fighting for.
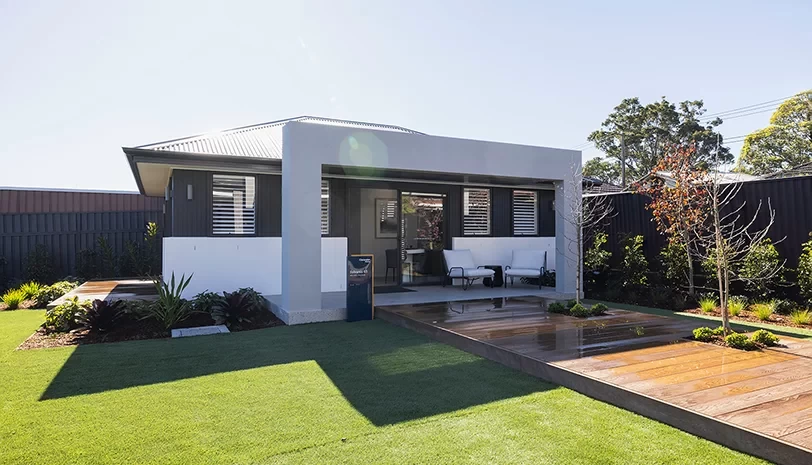
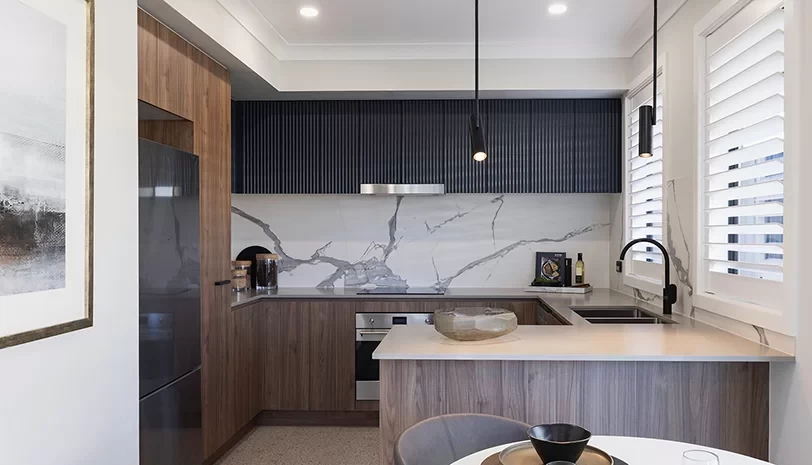
Ready to take the next step towards your dream home?
Talk to our Sales Consultants about our range of 70+ modern designs, with floorplans, options and styles to suit your family, lifestyle and budget.
The Stamford 45 and Sylvania 60 Luxe Granny Flat are open daily 10am-5pm at the Yagoona Display Centre, 776-778 Hume Hwy, Yagoona, NSW 2199. Phone 02 8851 6720.
Not quite ready to visit us in person? Take a virtual tour of the Yagoona Display Centre or create an instant price estimate on our website.
