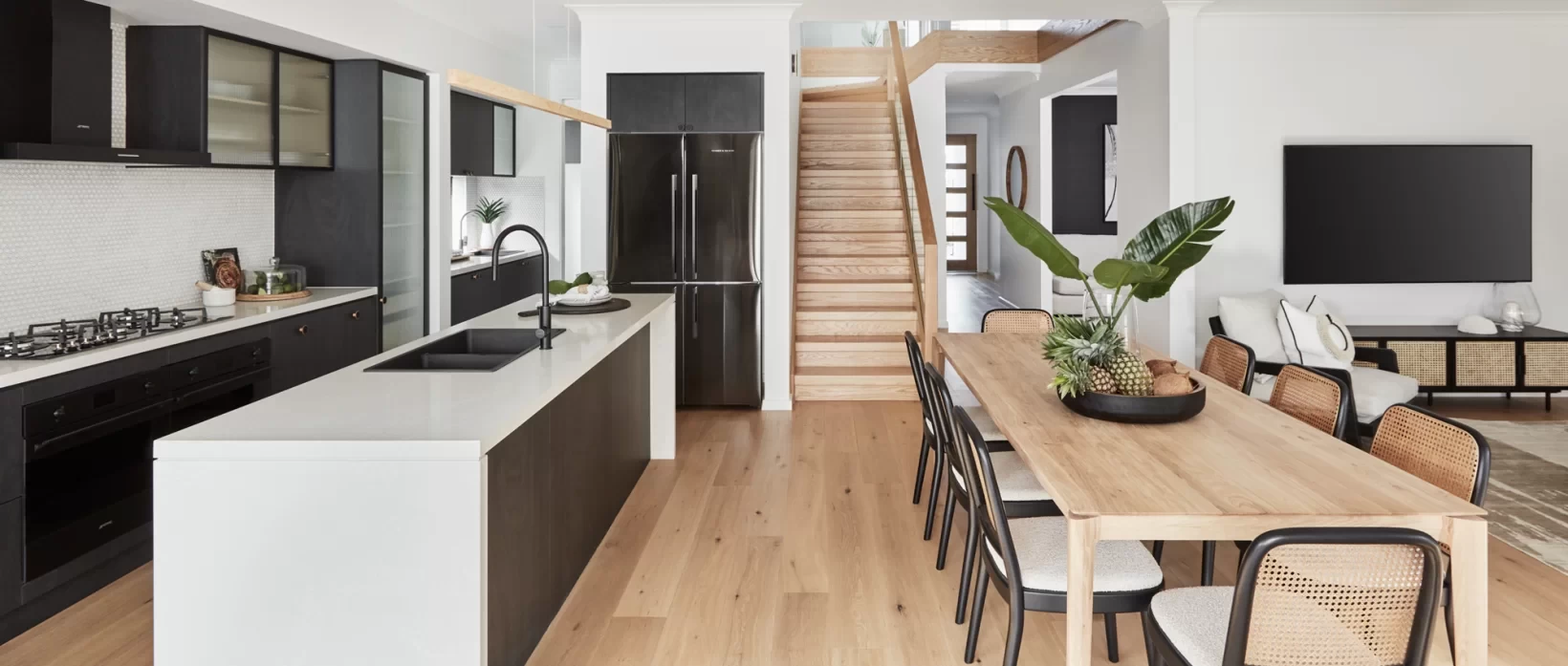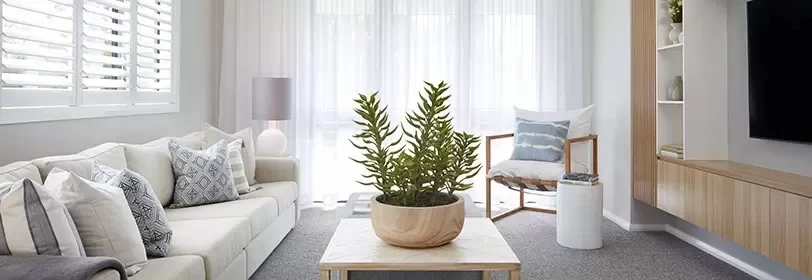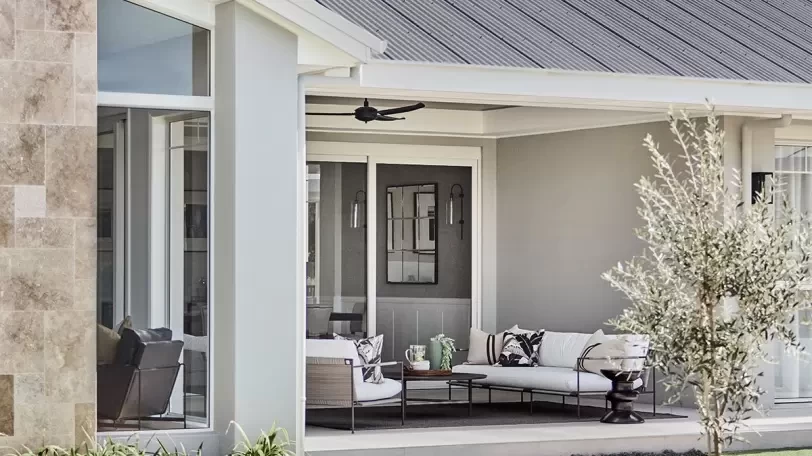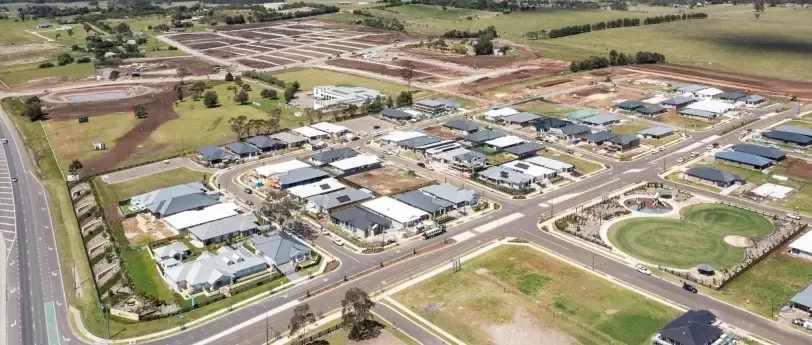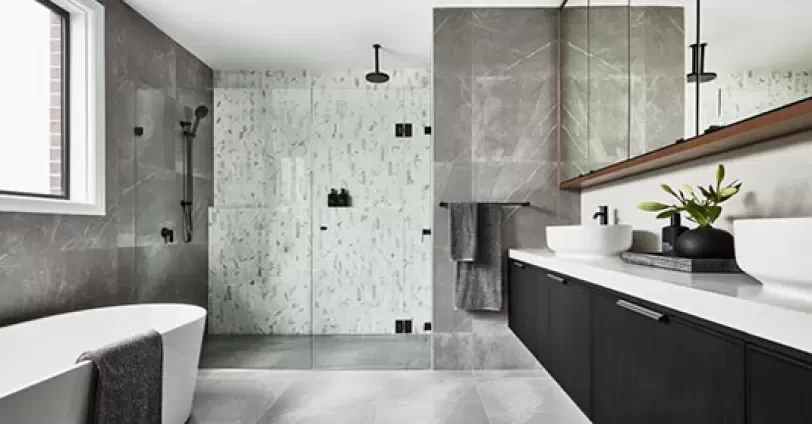Family life is anything but predictable. As you plan and build your dream home, your focus might be on raising small children. But who knows what the future will bring?
Perhaps it will bring grandparents under your roof, or young adult children desperately saving for that first home. What Clarendon Homes knows is that with modern challenges such as the high cost of living, the smart money is on a home cleverly designed for multigenerational living.
The five-bedroom Stamford 34, at HomeWorld Leppington in Sydney’s west, is a walk-through masterclass in how to design a beautiful home where everyone’s needs are met: private quarters, multiple living areas, bathrooms in all the right places, and a stunning family and entertaining zone where years of memories will be made.
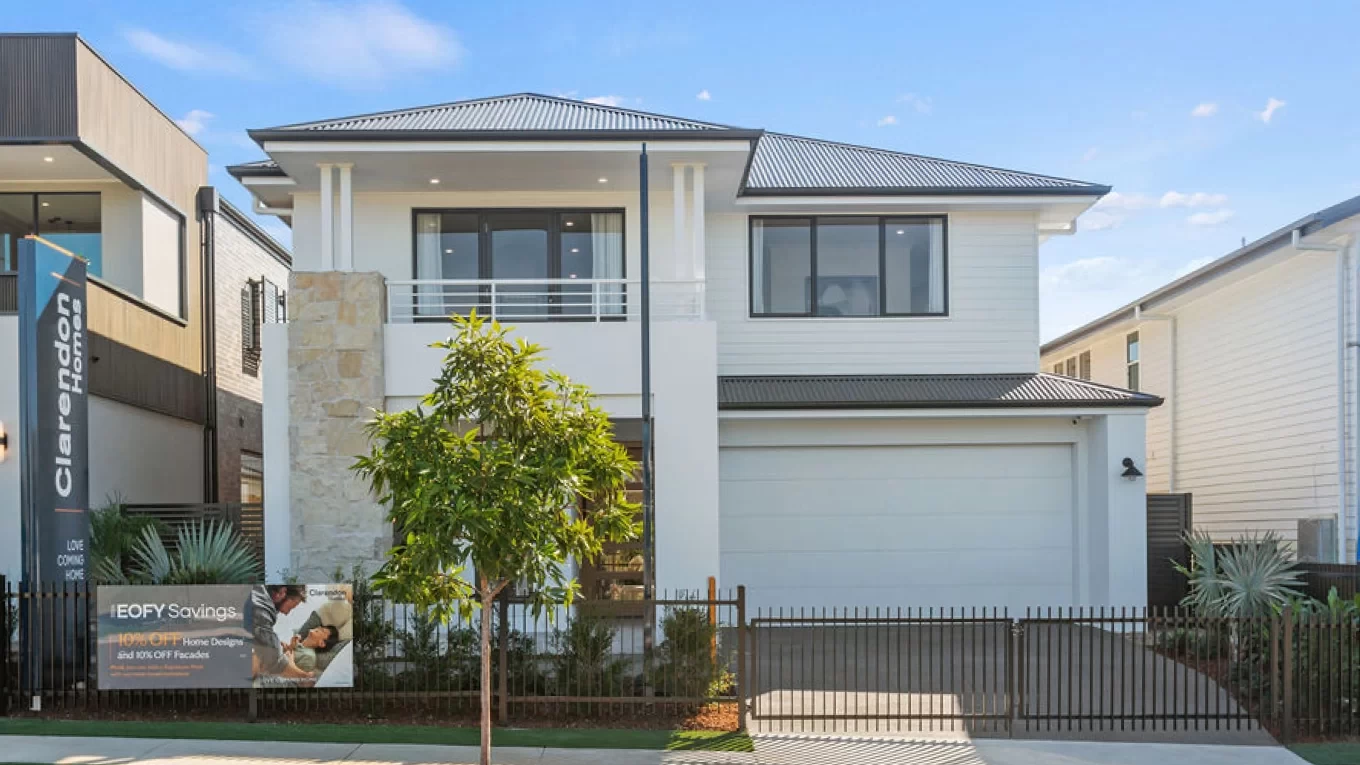
Our two-storey, 345.29m2 display home has an elegantly modern Gallery façade, the crisp white render matched with a Monument Colorbond roof and Bodega stone-clad pier. Setting the scene for the stylish natural palette of the home’s interior, the light hues of the stone are repeated in the front porch’s blonde oak front door and paving.
Above the porch is the first-floor balcony, which is accessed via the Leisure room and adds volume and airiness to the exterior.
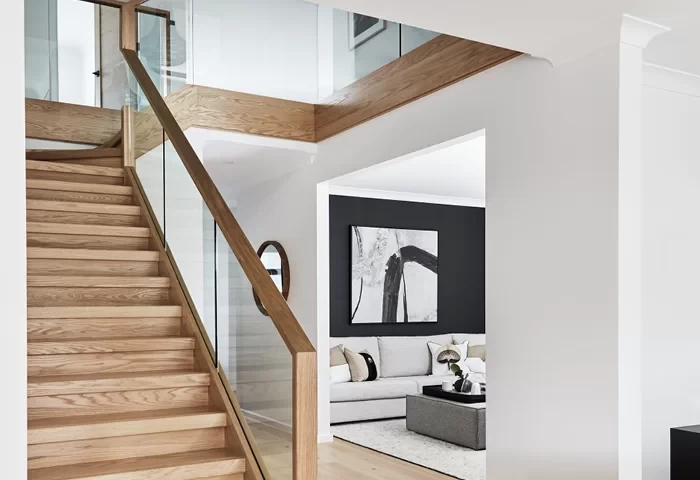
Enter the Stamford 34 via a central hallway where light and space create immediate drama. The large staircase and void add volume and scale to the centre of the home, and also introduce a key design element. The oak timber staircase with simple glass balustrade and timber handrail offset the light oak of the main floor and internal doors, creating a harmonious, warm and welcoming feel.
To the left of the entry hall, a bedroom with built-in robes and private powder room with shower and WC is perfectly positioned for privacy and quiet at the front of the home. Guest room, office or grandparents’ quarters – this zone is designed to work with your needs at any stage of your family’s growth. Right next door, along the hall,
is a quiet living room that opens to the centre of the home; choose the Home Theatre upgrade for more privacy and noise control.
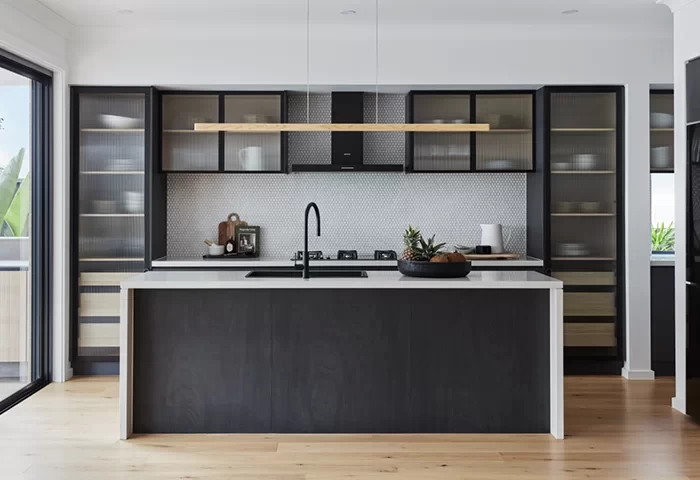
Past the gallery-like void, the space opens dramatically into the open plan kitchen, dining and living zone. Here the interior design, inspired by a tropical holiday feel, comes into its own. The casual palette of neutrals is highlighted in black, white and ash grey, with textural interest introduced via cane, wicker and timber features and wallpaper. Flowing white sheer curtains add to the resort feel, as do luxe touches of brass and greenery.
In the kitchen, an inviting island bench with double sink overlooks a central dining area in elegantly muted hues. Black joinery and fluted glass doors here and in the butler’s pantry hint at contrasting internal cabinetry finished in Natural Oak. Black Smeg appliances work seamlessly in this space, with more black focal points in tapware, door furniture, sinks and feature lighting.
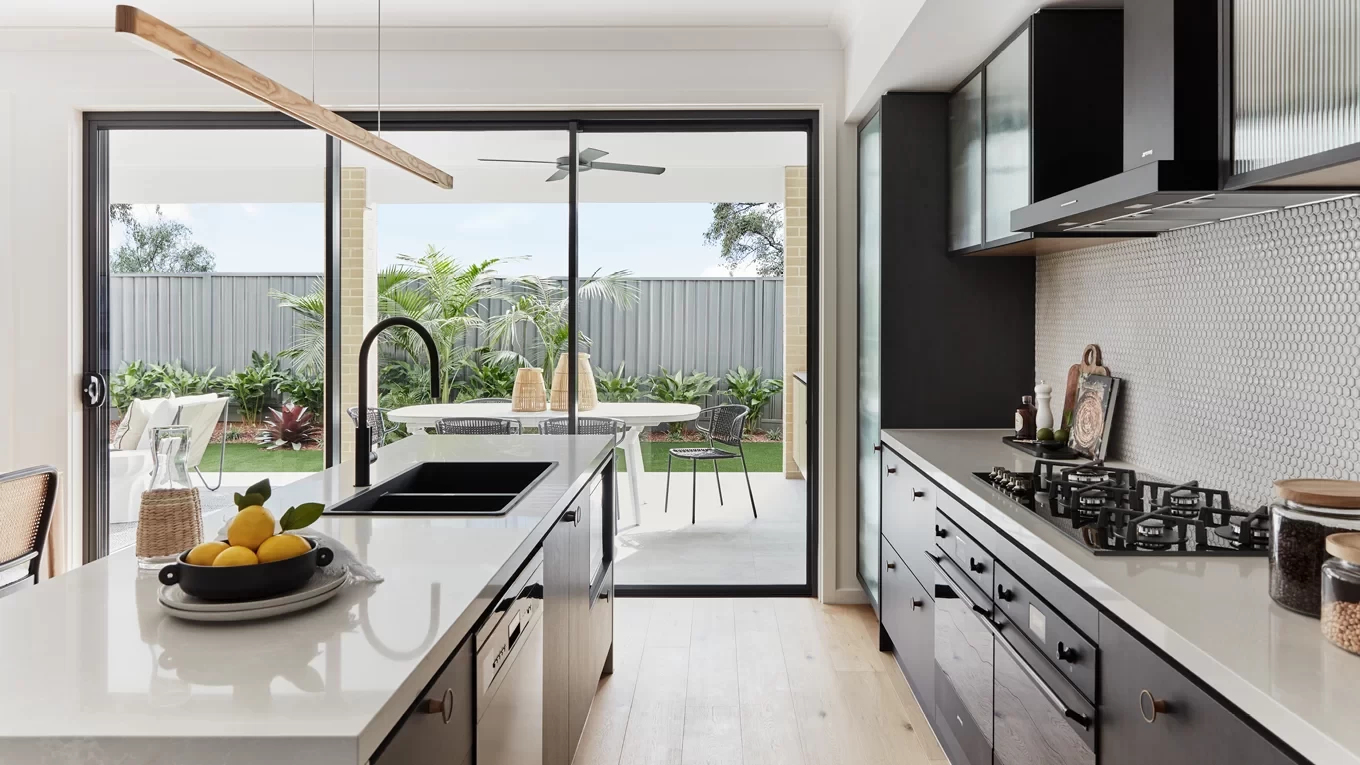
The butler’s pantry, with generous preparation benches, sink and a wide window to the side of the house, seamlessly adjoins the showcase kitchen. Along with the laundry, this utilitarian space is neatly tucked away to the right of the staircase, with doors leading from the laundry to the internal garage and a side exit.
In the living area, a feature wall of black vertical groove panelling creates a crisp contrast to the white walls and oak internal doors. Sliding glass doors to the Grand Alfresco with built-in outdoor kitchen span the width of the home and can be opened to create a seamless indoor-outdoor entertaining zone to rival a resort.
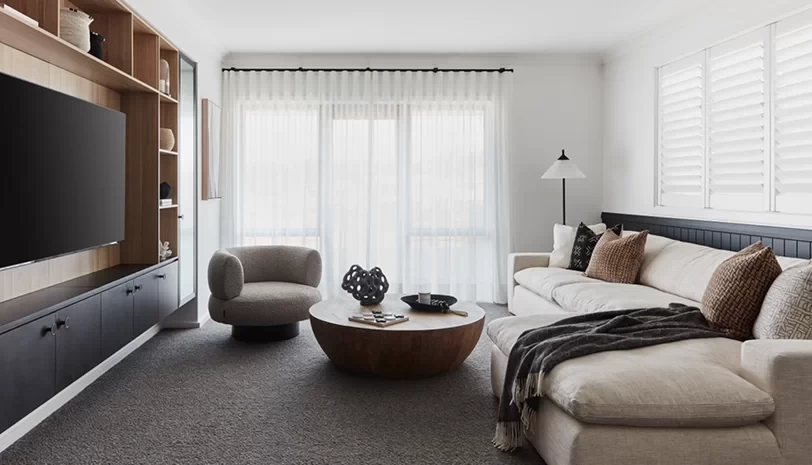
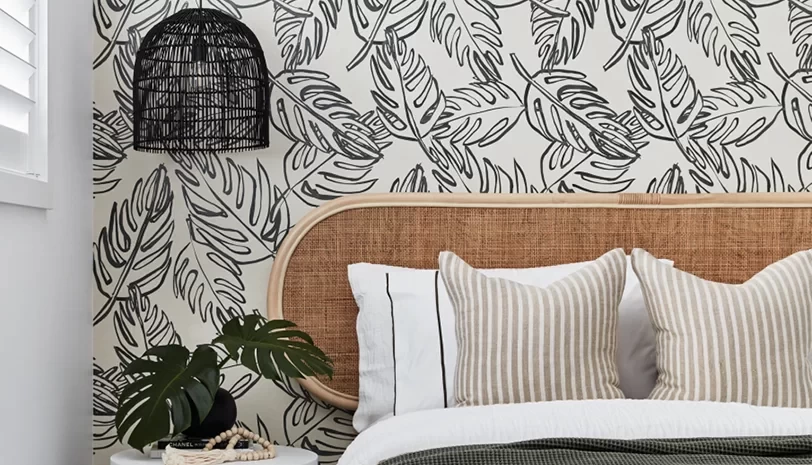
Upstairs, charcoal 100% wool loop-pile carpet with premium underlay provides a warm and cosy change of pace. At the front of the first floor, the colours and finishes of the ground-floor family areas are picked up in the custom joinery of the Leisure room, which opens onto a tranquil balcony over the front porch.
The spacious master suite, also positioned at the front of the home, leads through a walk-in-robe to the ensuite with dual vanities, shower and WC. It’s a Clarendon home, so no surprise that the floorplan is cleverly designed so that the ensuite, stairwell and family bathroom create a buffer between the master bedroom and secondary bedrooms.
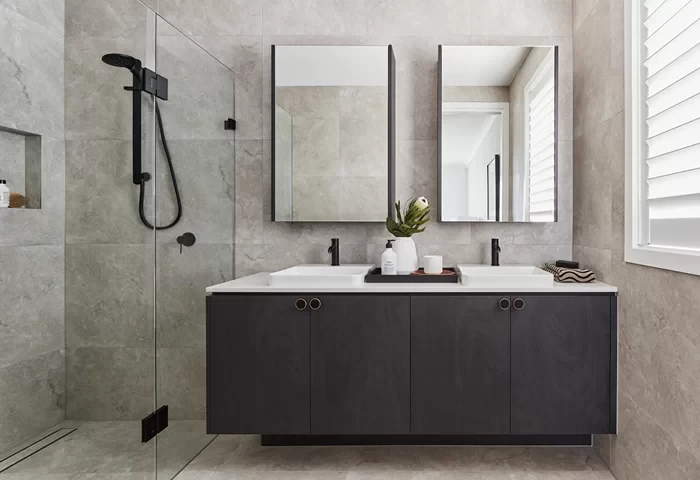
Three bedrooms are ranged around the stairwell landing to the rear of the first floor, each carpeted and with built-in robes. At the centre of the floorplan is the family bathroom with bath and shower, along with spacious storage and the all-important separate WC.
The Stamford 34 is a home built for families of all shapes and sizes, but the flexibility doesn’t stop there. Like the idea of placing the master suite at the rear of the upper floor, with its own generous balcony? Prefer a ground floor rumpus room with a smaller Alfresco? There are upgrade options for this and more. Because just like your family, Clarendon likes to stay open to the possibilities.
