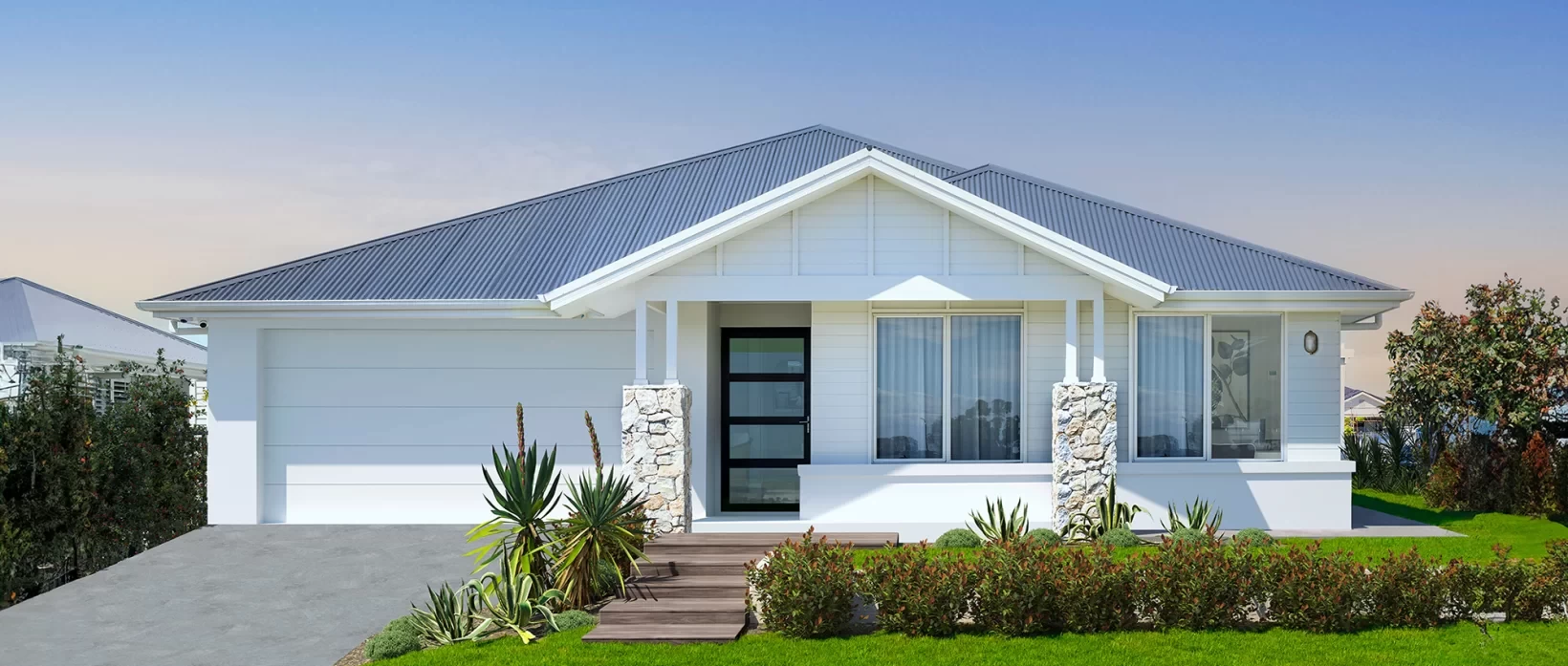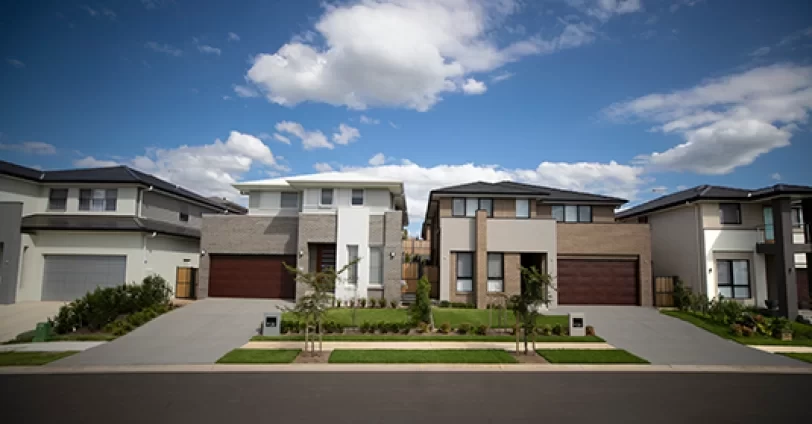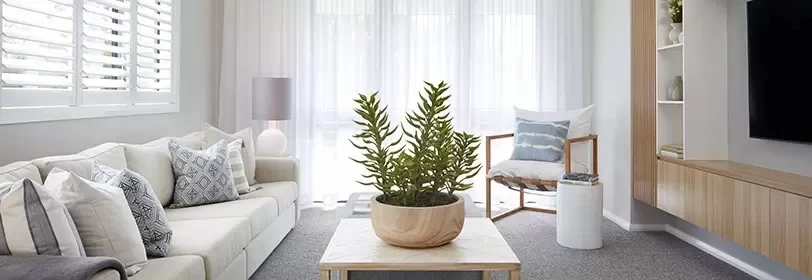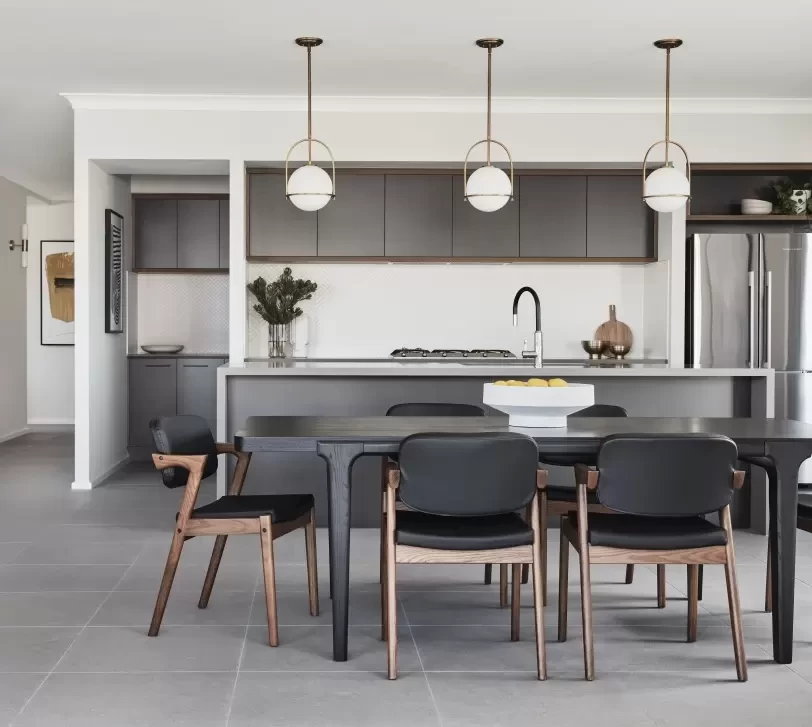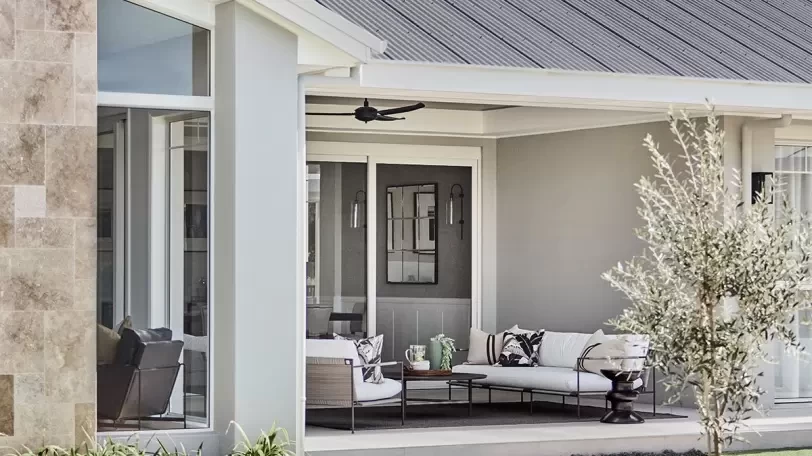Your block of land is in the perfect place. Now to build the perfect home to match. One of the first things you should consider is: will it be a single storey or double storey home?
The answer depends on an understanding of what’s going to work best for your family and, to some extent, your block.
To help you make your decision, let’s look at the pros and cons of single story house designs versus double storey floorplans.
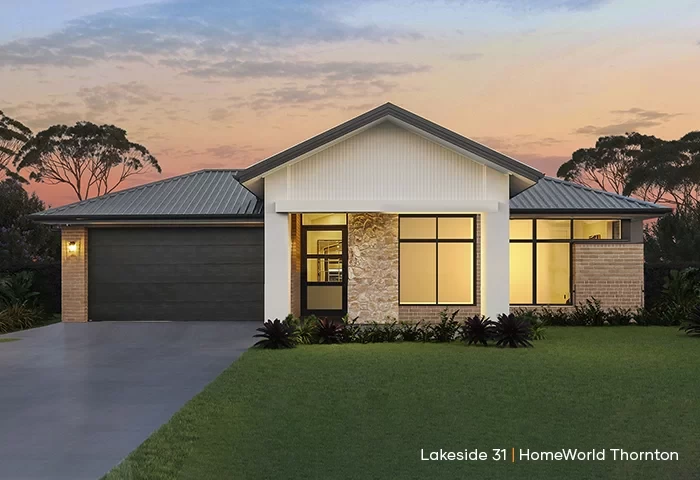
Single storey homes
Single storey house designs offer many advantages, and one of the main benefits is accessibility, according to Project Manager for CPG Estates, Erin Rudd. “These homes are often easier to navigate, making them ideal for people with mobility issues or families with young children,” says Rudd. “There is the reduced risk of falls and accidents due to the absence of stairs.”
Single storey designs are generally less expensive to build due to simpler construction and fewer materials, and they can also be more cost-effective in the long run. Less exterior maintenance is required, with no need for exterior cleaning or repair of the upper floors. And these floorplans are typically more energy efficient, with fewer walls and ceilings needing to be heated or cooled.

Double storey homes
The benefits of a double storey floorplan mainly have to do with space.
“Double storey homes use the land more efficiently, so you can have larger living areas on smaller lots,” says Rudd.
“You also get more flexibility in your floorplans, especially when you’re looking to create separate living areas and private retreats for all the family. And it’s easier to add more rooms if needed in the future.”
Depending on where you build, you might also be able to access views when you go higher, and gain more privacy than if you were on ground level.
While this all sounds wonderful, there are a few things to bear in mind with a double storey house. It is generally more expensive to build a double storey home due to the increased complexity and materials required. You’ll also have to put more effort into maintenance than if you had a single storey design: cleaning windows and gutters on upper floors may require employing a specialist.
You also need to think about access and safety: stairs can pose a challenge for older family members and can be dangerous for young children.
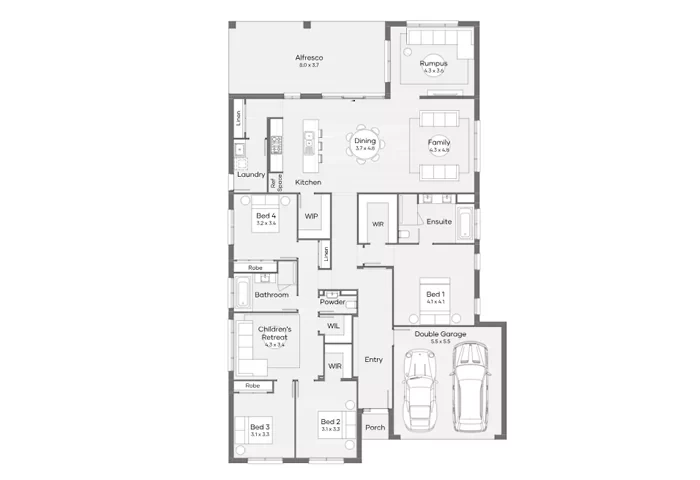
How does land size affect my design?
“Land size significantly impacts the choice between single storey and double storey homes,” says Rudd.
“On a smaller lot, a double storey house can maximise living space without requiring a larger land footprint. Conversely, on a larger lot, a single storey home might be preferable for ease of access and to maintain a spacious layout.”
What’s more cost-effective - double or single storey?
There are two main factors to consider when budgeting to build your dream home.
First is the build. As we’ve mentioned, double-storey homes generally have higher construction costs due to additional materials and labour. These homes usually take longer to build due to the complexity of constructing multiple levels, including structural supports and additional safety considerations.
Then you need to think about the running costs. How energy efficient will your home be? Do you have extras such as a pool and large timber decks that will need maintenance?
Also consider your long-term plans for the house. While double-storey might be more expensive up-front, it might work out as better value in the long term as you won’t need to extend to keep up with a growing family.
And if you’re thinking ahead to resale, it’s worth noting that double storey houses can be more desirable in high-density areas where land is at a premium, whereas single storey homes are often in demand from an older demographic or in areas where land is plentiful.
Use the Price Estimate Tool on our website to get instant pricing on our full range of single and double storey home designs.
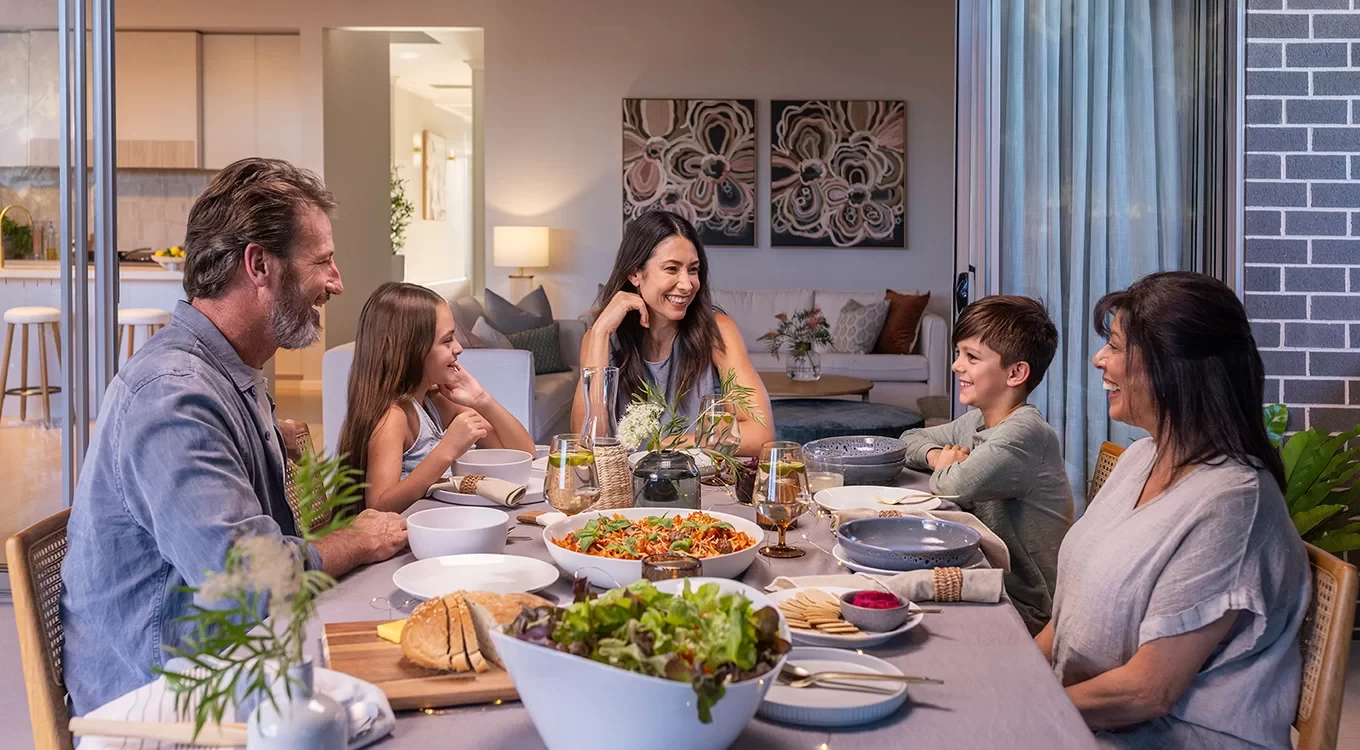
Your checklist
Before committing to single or double storey, here are the factors to weigh up.
- Family needs: Assess the needs of all family members, including mobility concerns and preferences for private versus communal zones.
- Land size and shape: Decide which home design optimises the space on your site.
- Budget: Consider both the initial and long-term costs, including construction, maintenance and energy efficiency.
- Future: Think about potential future needs, such as adding bedrooms or expanding entertainment areas.
Ready to take the next step towards your dream home?
Talk to our Sales Consultants about our range of 70+ modern designs, with floorplans, options and styles to suit your family, lifestyle and budget. Not quite ready to visit us in person? Take a virtual tour of our Display Homes, browse through our video gallery or create an instant price estimate on our website.
For more information, call us on 13 63 93.
