Getting Started /29.06.23
Real-life Knock Down Rebuild : Part 2
How Laura and Latham built their dream home with Clarendon Homes
In this article, we’ll share Laura and Latham’s knockdown rebuild success story in their own words. You’ll learn valuable insights from Laura and Latham’s journey plus their essential tips to help you create your own successful knockdown rebuild with Clarendon Homes.
We knew we could play with the floorplan. It was one of the reasons why Clarendon Homes was our top choice. A lot of other builders don’t allow that whereas Clarendon was fairly flexible with what we could do.
We chose the Classic facade for our Boston but changed as much of it as we could to weatherboard for the Hamptons look. We also added a lot of windows and/or increased the size of a lot of windows as we're big on natural light.
We needed to add some articulation to the side facade (to create visual interest on the elevation facing the street) because we’re located on a corner block. A lot of councils make you do that. This meant changing the floorplan around a bit – all of which we could do.
Originally we thought of pushing the stairs out to the side of the house slightly. But to get the area of articulation required, we would have needed to push part of the family and leisure rooms out as well, creating a "nook" in some rooms which we weren't happy with.
So we switched to enlarging the study/guest room a bit, which ended up working better. It meant we got more usable space. We could fit a larger bed in there. The original idea with the stairway would have just given a larger walkway which didn't add much functionality to the house.
With house prices what they are, we thought there was a high possibility our children would still be living with us into adulthood. So we wanted to "futureproof" our house.
For us, this meant making sure they had sufficient space for a queen bed, a desk and enough storage in their room that they didn't flow out into the rest of the house.
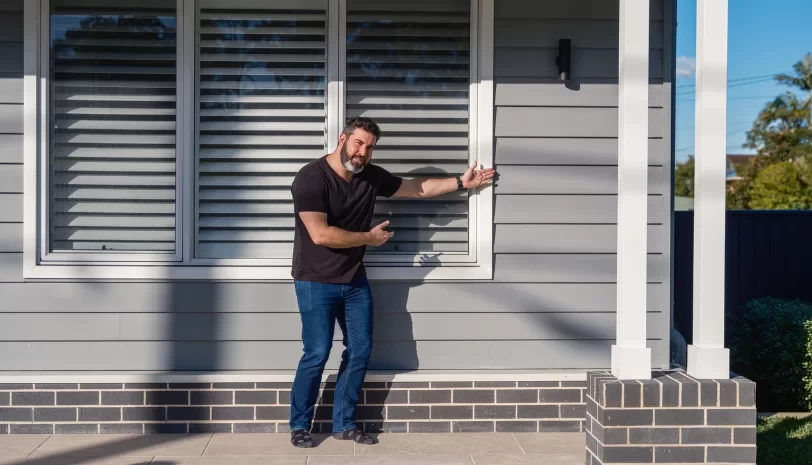
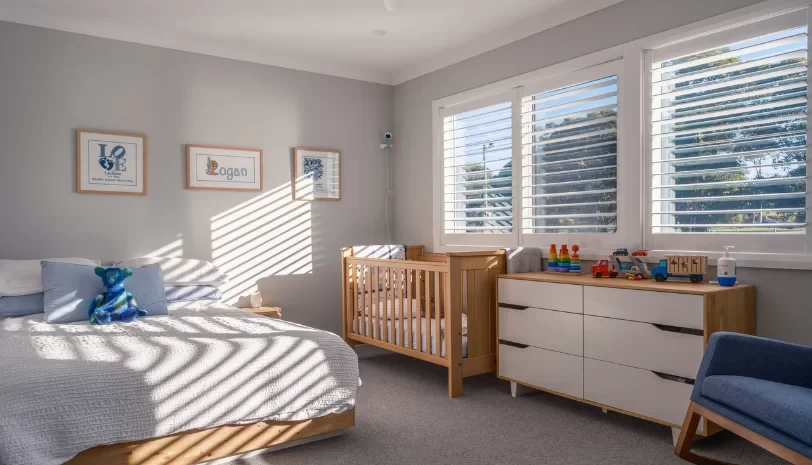
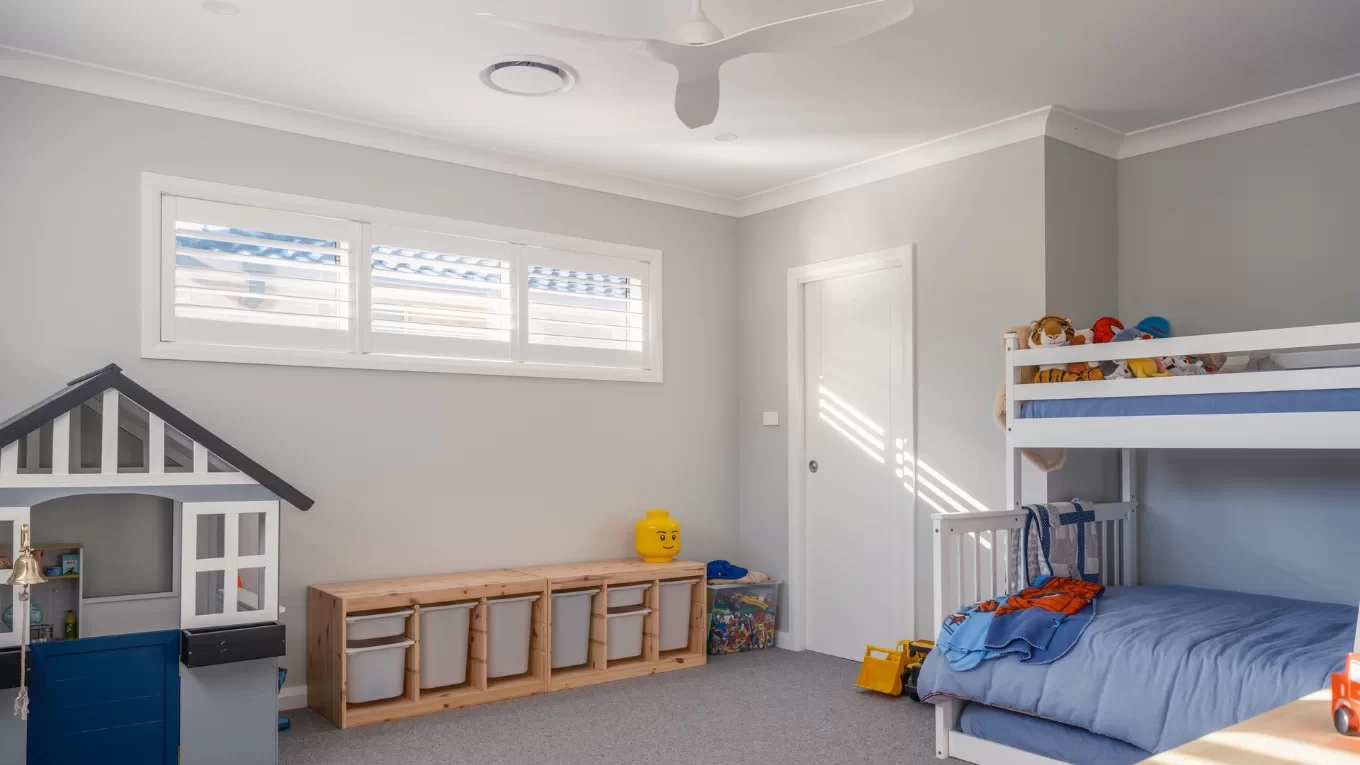
* We moved the upstairs toilet to the other side of the hall (taking space from Bed 4) to free up room for a Walk-In-Robe to Bed 2. Bed 4 was always going to be our office with space for two desks.
* We decided we didn’t need two bathtubs in the house. We took the bath out of the master ensuite and put the shower where the bath was. The space where the shower originally was became the WIR for Bed 3. That also meant we had space in the master ensuite for two shower heads.
* We added the front porch, taking inspiration from another Clarendon customers home in the Building with Clarendon Facebook group.
* With the addition of the front porch, we also added an eave to the front of the garage. It was for aesthetics and also so we could have the garage door open in the rain without water getting in.
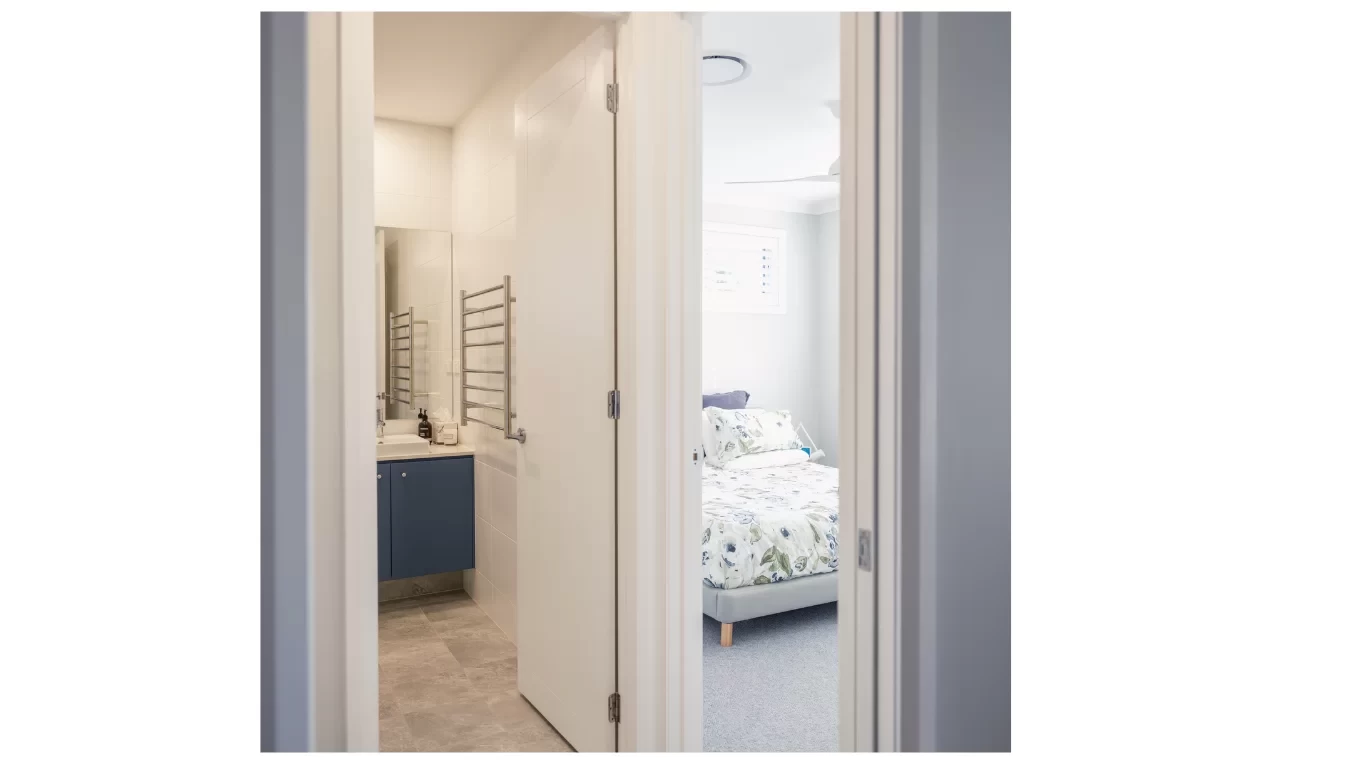
* When we added the eave to the front of the garage it had a flow-on effect to the roof pitch, making the windows to Bed 3 smaller. So we ended up pushing the front wall of Bed 3 out a bit so we could have reasonably sized windows. When we pushed out Bed 3, it had the added bonus of making Bed 2 & 3 almost the same floor area so the kids can't fight over who has the bigger room.
* The Master bedroom was massive so we could afford to lose a bit of space in there. We pushed out the wall for the Master WIR to make it more functional. This meant we could add doors to the front of all the hanging space if we wanted to. And still be able to open them with plenty of room to walk around any open drawers.
* We picked the shower to powder option downstairs. But instead of having a slider going to the guest room, we kept that bit of wall for a heated towel rail. Then we put a sliding door between the main corridor and the alcove. This allowed us to make it a "guest suite" when we have people stay. We could use the linen as a wardrobe for the guest room. We could also leave the sliding door open, normally, to use the bathroom as a regular powder room.
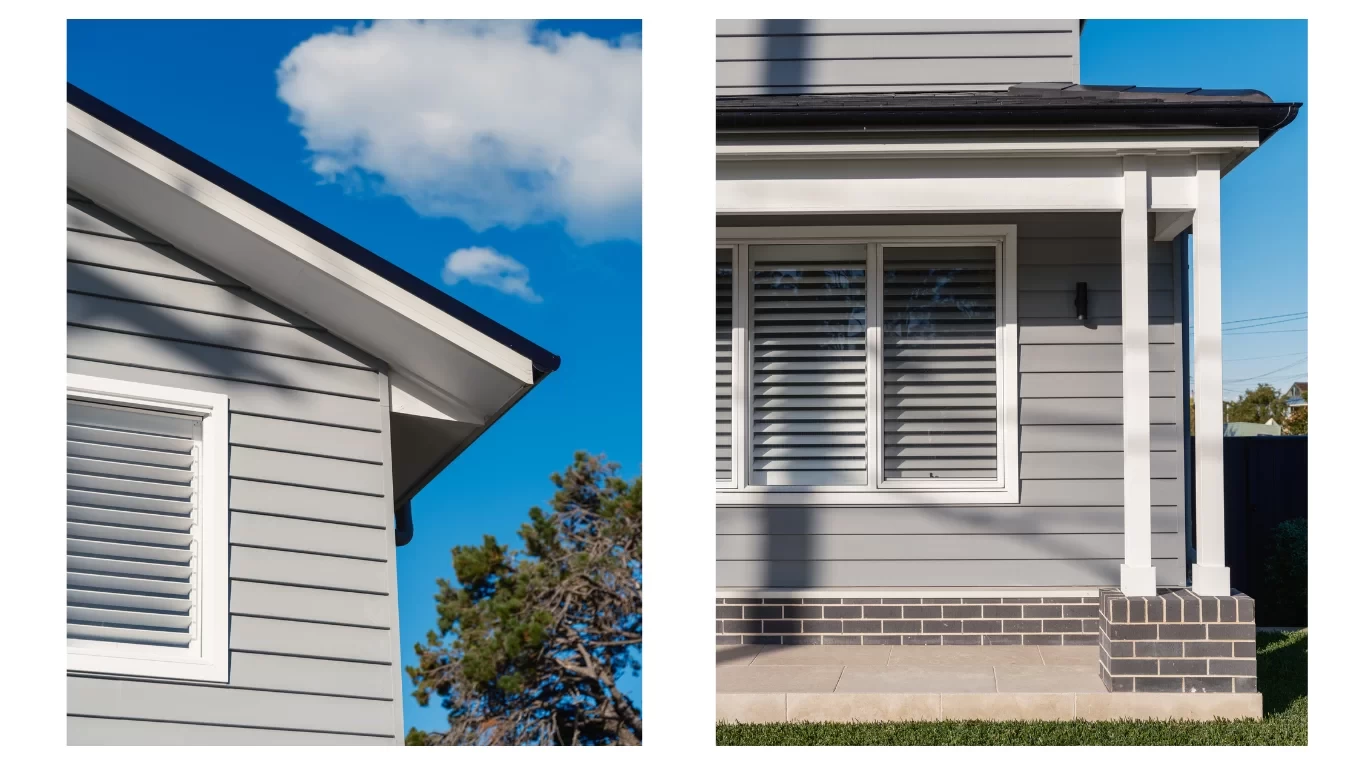
For external, we knew we wanted a grey house. We started with taking photos of any houses that we passed on walks or drives that we liked the colours of.
We thought the range of colours that bricks were available in would be much more limited than paint colours so we started with visits to both the Austral and PGH brickyards. We took a sample brick of each of the greys we liked.
Over the next few days we looked at the bricks in different lights and narrowed our brick selection down to Austral Silver Birch and Austral Grey Gum.
Then it was roof tiles. We took a trip to Boral to get samples of roof tiles.
We googled grey houses and browsed Pinterest to get some shades of grey we were happy with. Then took a trip to Bunnings to grab some paint swatches (we ended up with about 20) which we took home to compare with the bricks.
We got our paint short list down to 3 colours and headed to Bunnings to get sample pots which we painted on a large board. We looked at the paint samples at different times of day and in different orientations with the brick and tile samples to work out which we were happiest with.
For internal wall colour, we took inspiration from some of the wall colours in the Clarendon display homes. We again grabbed some sample pots from Bunnings to paint on large boards that we could look at for a few weeks in different lights.
Every day we'd remove a board that we decided we liked the least until we were left with Steamy Windows. This was the internal wall colour of the Boston 36 display home at Chisolm.
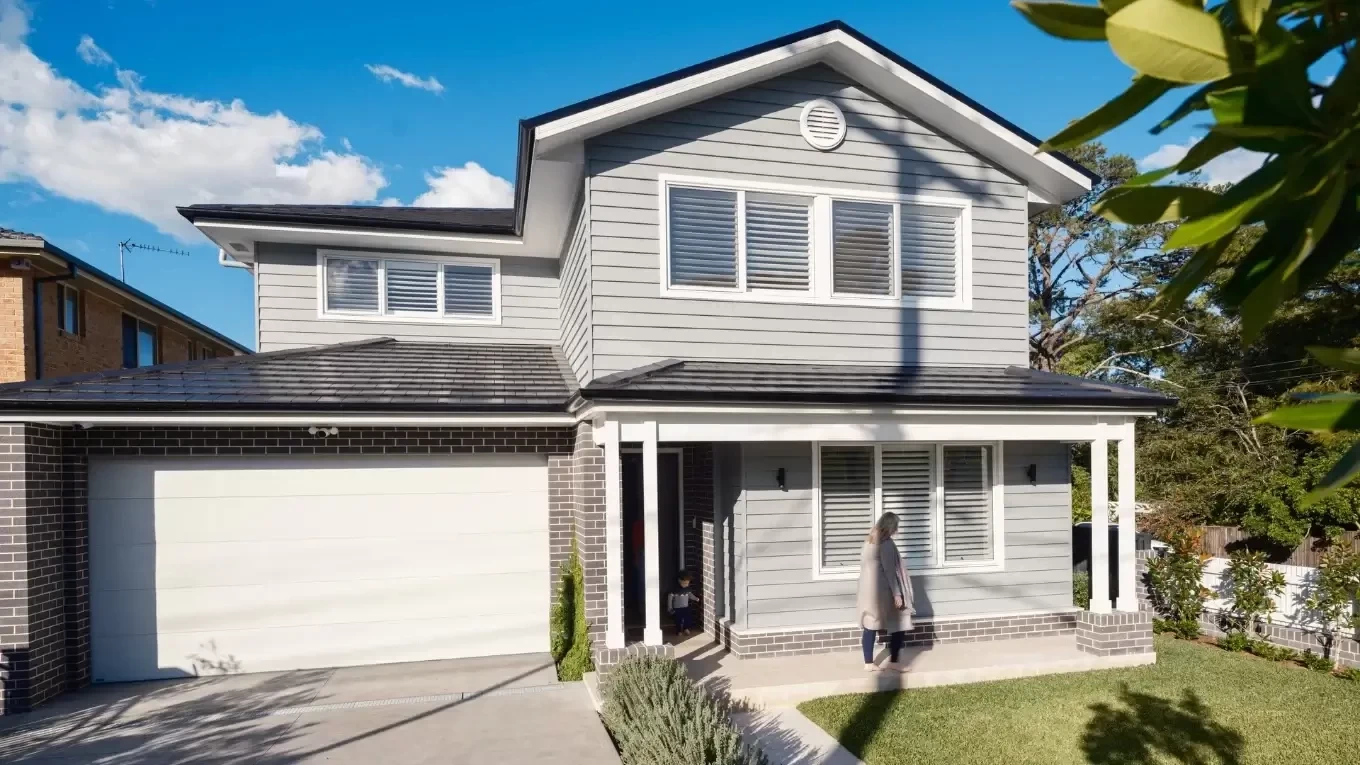
Latham’s a kiwi so he grew up with weatherboard everywhere. So many earthquakes so no one builds in brick. I liked the Hamptons look which is mainly weatherboard anyway. We didn’t end up going with the Hamptons facade because we would’ve got locked into a few things we didn’t want.
We were in the private Facebook group called “Building with Clarendon”. There was a lady who posted a picture of her Clarendon house and we thought “That’s what we’re looking for!”. She was nice enough to send us her facade drawings.
We wanted to know if we could make this façade work on the Boston 36. So we shared it with Clarendon and asked the question.
We went with the Classic facade with a whole bunch of alterations. It was handy having another customers drawings as a reference point to start with so we could say we like this, we don’t like that. It worked well.
Go specifically to Clarendon’s display homes. That way when you’re selecting your colours, you can say, "I went to this display home and I liked this or that". It helps a lot.
We went to every single Clarendon home we could get to within reason. If it was within 1 or 2 hours drive we went to it to see as many options as possible. We really wanted to make sure the Boston 36 was the one we wanted, so we went to see every Boston House Design on display.
If you’re going to hop on the Building with Clarendon Facebook group, take it with a grain of salt. Some people like to complain so you’re always going to get that in those forums. Just keep thinking, this is my journey!
There are also a lot of really good comments in amongst people being annoying. You can ask for suggestions like “Does anyone have any suggestions for what kind of carpet to get?”.
You get to see what other people have done with their stairs and other things like that. Everyone on there loves seeing finished product photos to get ideas.
Our big piece of advice is to ask about common upgrades. Things like the valley in the roof. With Colorbond you get it matching automatically. With tiles it’s a Zincalume strip. It was only something like $40 extra, a no-brainer.
You could ask your Sales Consultant or Contract Presenter about the top upgrades customers ask for. Things like recessed bathroom floors and raised ceiling heights. They’ll refine your home and in the scheme of building aren’t massive amounts of money.
I think a lot of people can get overwhelmed with choices. With Clarendon, you’ll always get the help you need to guide you to the next choice.
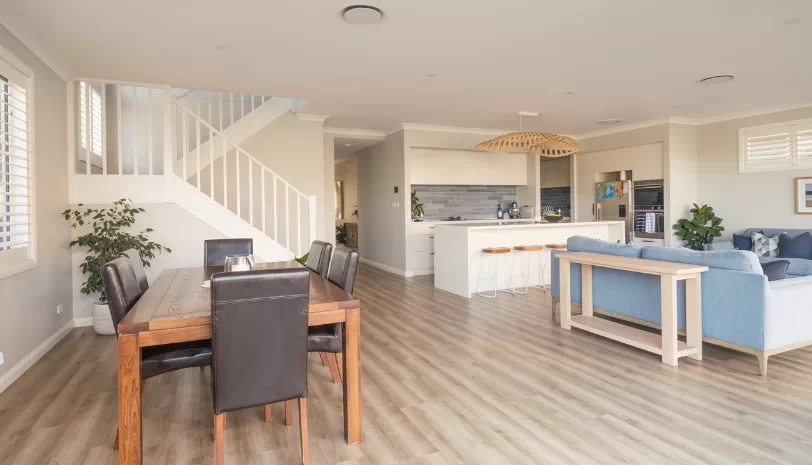
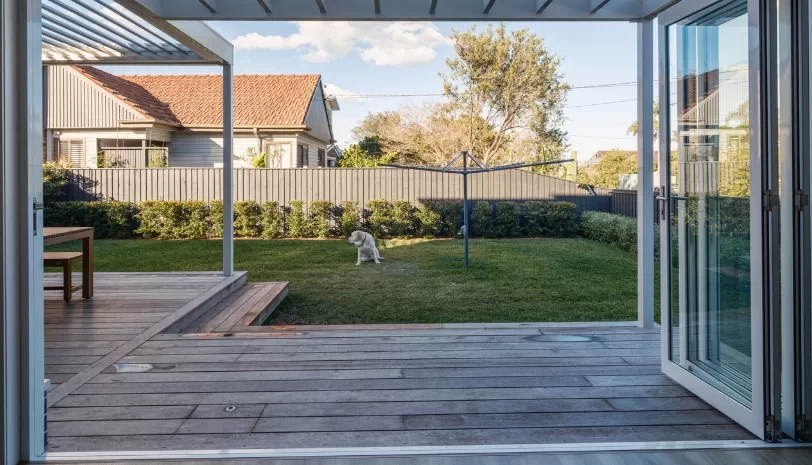
This is Part 2 of 3 of Laura and Latham’s real-life knockdown rebuild story. Go to Part 3 of our Real-life Knock Down Rebuild to continue reading about their journey and to gain valuable insight for your own knockdown rebuild with Clarendon Homes – an expert in new home building for more than 45 years.
Start the process today by speaking to us about a free preliminary assessment of your block of land by one of our trained consultants.