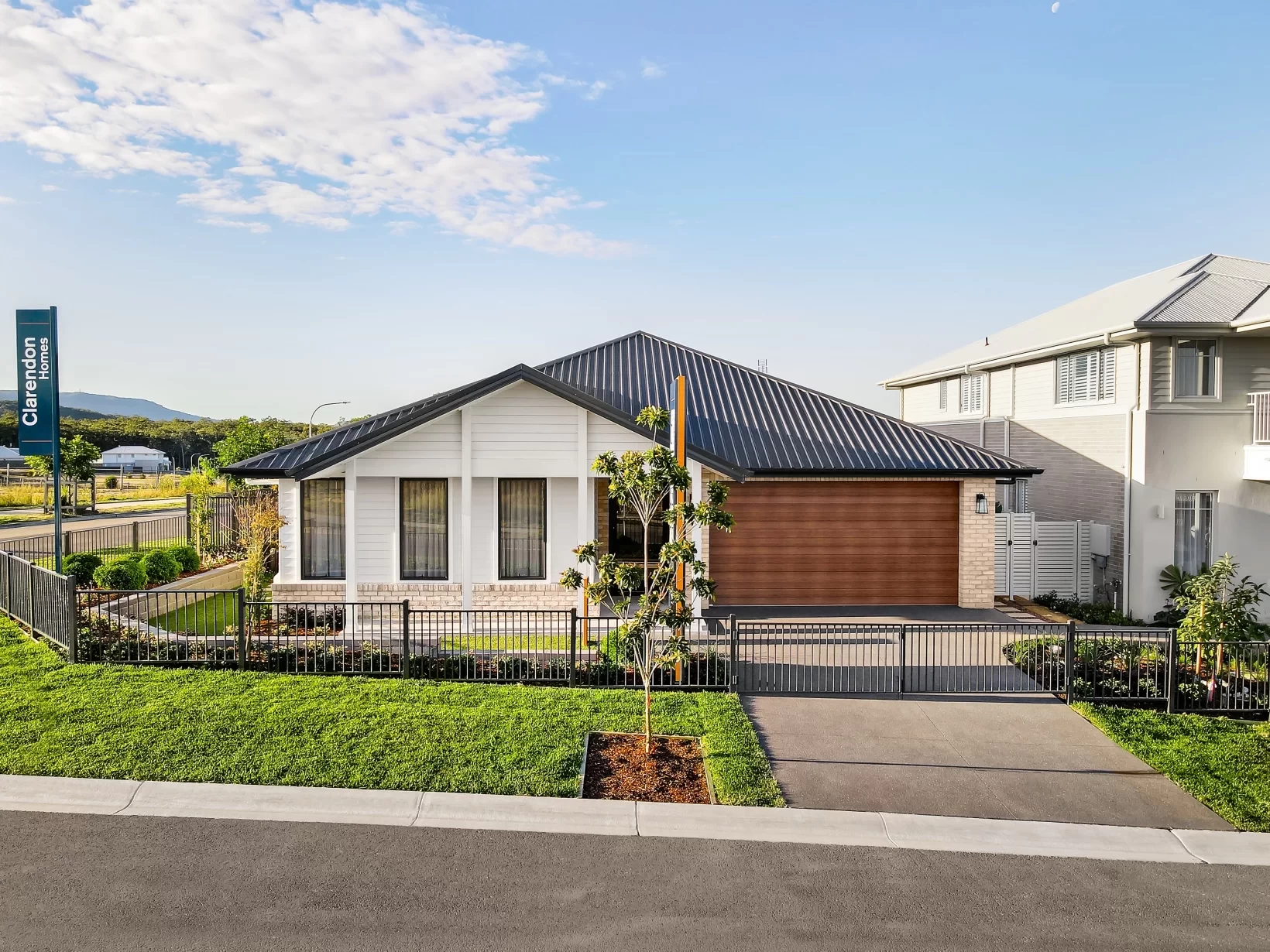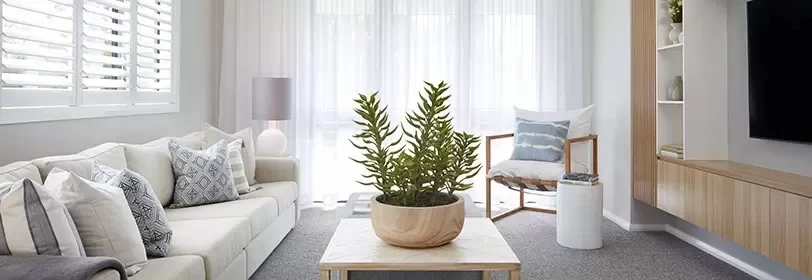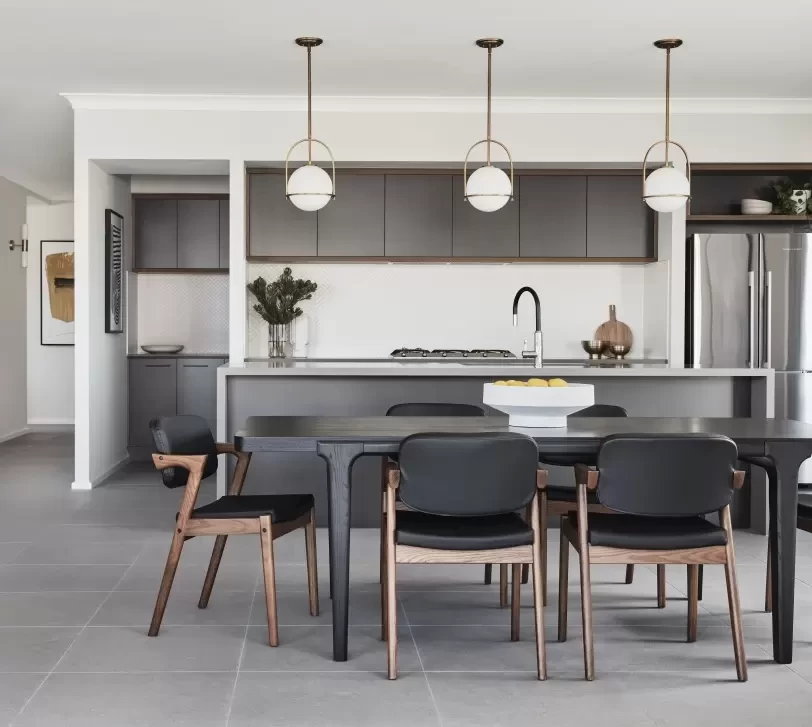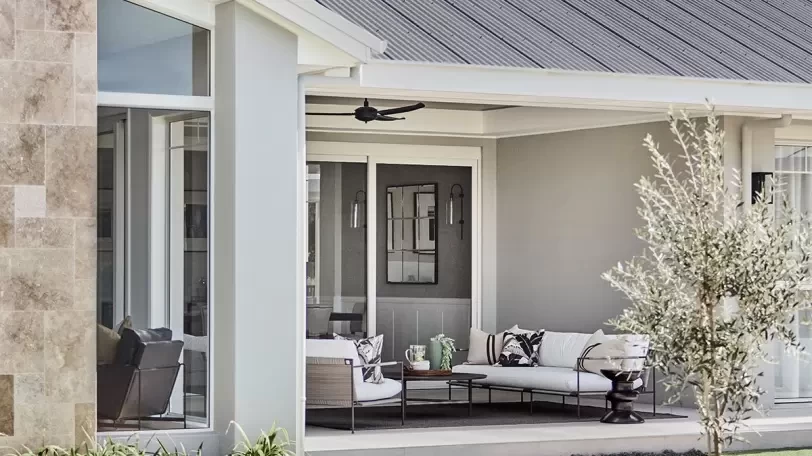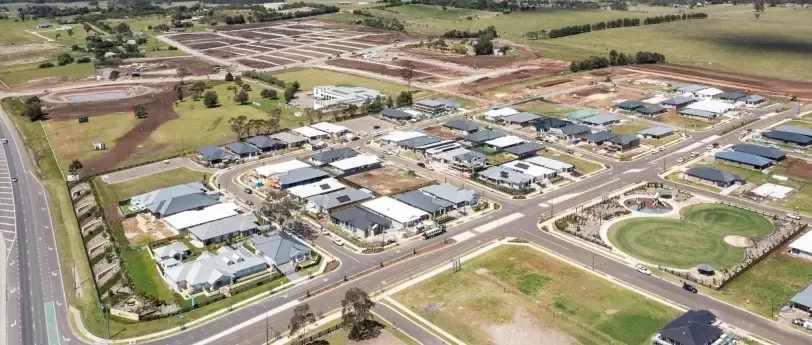In the serene setting of Cooranbong, flanked by beautiful Lake Macquarie and the Watagan Mountains of the NSW Central Coast, Clarendon’s new Mackay 31 display home evokes the welcoming charm of a lakeside cottage – the perfect blend of timeless beauty, comfort, practicality and spaciousness. As you approach this single-storey home in Watagan Park, the Alpine facade exudes a calming ambience inspired by the landscape. This facade is a love letter to traditional cottage design, with textured bricks harmonising with the off-white cladding. The timber garage and entry doors add warmth, while dark window frames and a dark roof provide contrast and depth, creating a striking first impression.
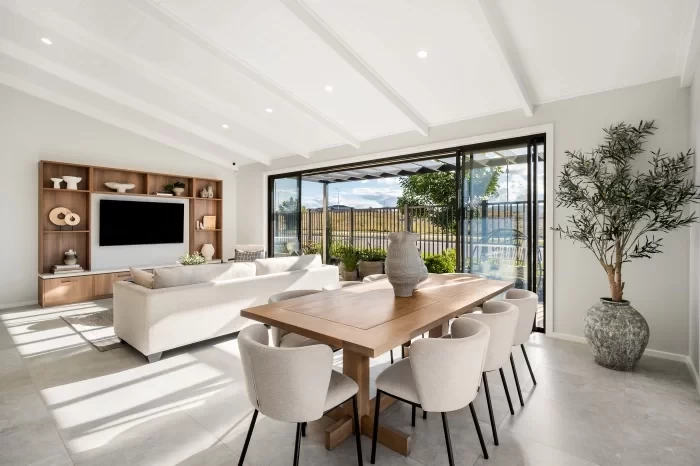
Enter via the covered porch, and it’s immediately apparent that this four-bedroom, home has been crafted with family living in mind. The kitchen stands at the very centre of the floorplan, creating a natural buffer between the living and sleeping zones at opposite sides of the house. Dual passageways extending from the entry hall to the rear on either side of the kitchen create a seamless flow in and around the home. It’s a study in how a clever single storey design can create spaciousness and that all-important balance of private and family spaces.
One of the most striking features of the Mackay 31 is the raked ceiling in the family and dining areas adjacent to the kitchen, which adds a sense of grandeur and openness to the heart of the home. Natural light floods the space, highlighting VJ panelling and exposed beams that bring a rustic warmth to the interior. This area flows seamlessly onto the rear Alfresco, an outdoor room to add to the home’s three interior options including home theatre and children’s retreat.
For those who love to cook and entertain, the stylish but relaxed kitchen with butler’s pantry will surely take centre stage. The freestanding cooker and canopy rangehood accentuate the cottage feel, while touches such as the gunmetal fixtures and finishes add depth and character to the fresh decor.
Throughout the home, every room feels inviting yet refined. A palette of olive green, gunmetal, stone and off white combines with warm timber and natural textures to creating a sense of serenity inspired by nature. Large-format grey floor tiles add a contemporary elegance, while custom panelling painted in deeper hues brings contrast and depth.
The VJ panelling of the family/dining area is repeated in the elegant master suite, located at the front of the home and perfectly positioned for peace and quiet in a corner removed from the “children’s wing”. In this tranquil location is the spacious master bedroom, sumptuous walk-through robe and ensuite with dual basins and a full-sized bath.
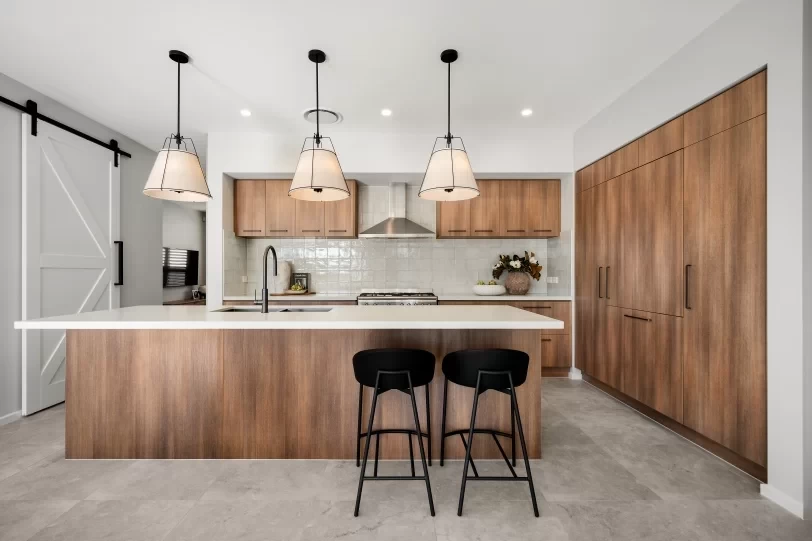
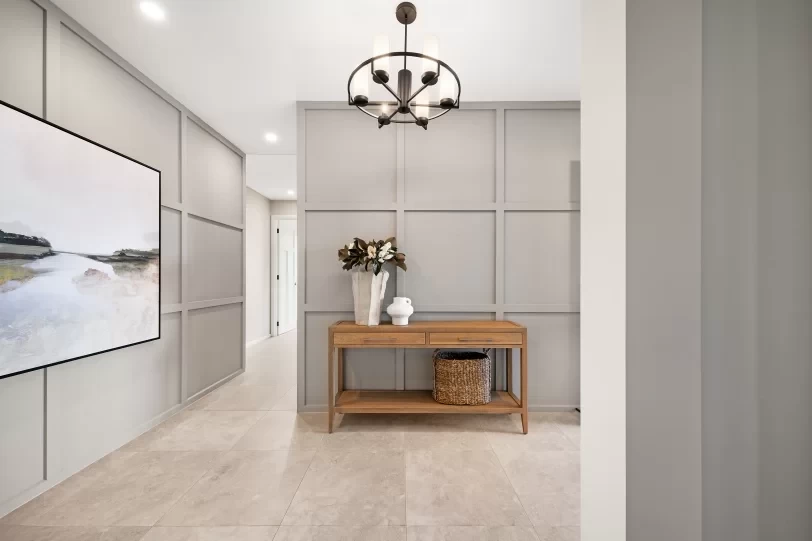
At the far corner of the home, at the rear, three bedrooms with built-in robes are ranged around an open plan children’s retreat – the perfect place for play, TV or maybe even homework or reading. A family bathroom with bath, all-important separate WC, large walk-in linen cupboard, laundry and mudroom complete the floorplan on this utilitarian side of the home, with a double garage facing the street.

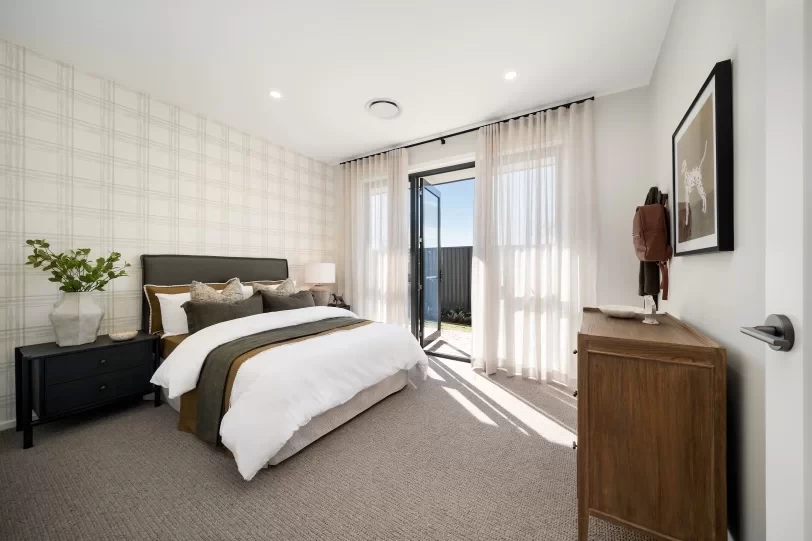
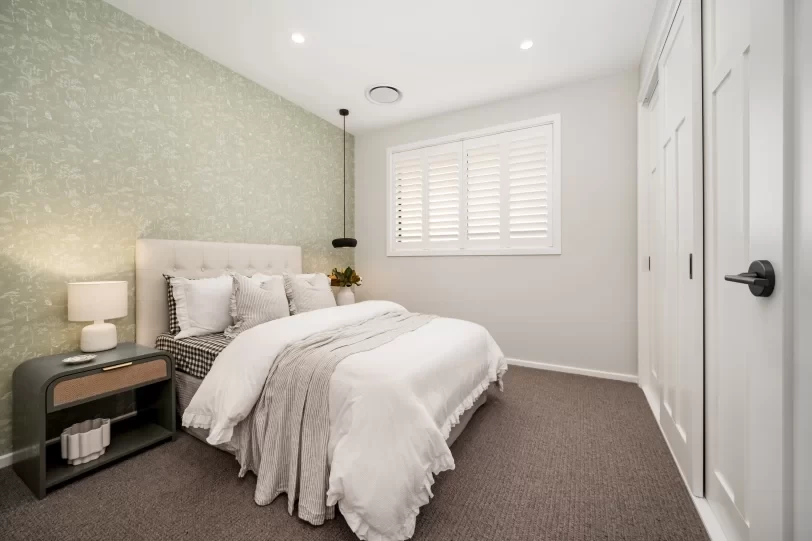
For families seeking space, light, lake-house charm and all the amenities of modern living all on one level, the Mackay 31 display home is a must-see. The beauty of the Central Coast landscape is simply a bonus.
The Mackay 31 and Kingscliffe 36 by Clarendon are open daily 10am-5pm at the Watagan Display Park, 27 Patrick Drive, Cooranbong, Lake Macquarie NSW 2265.
