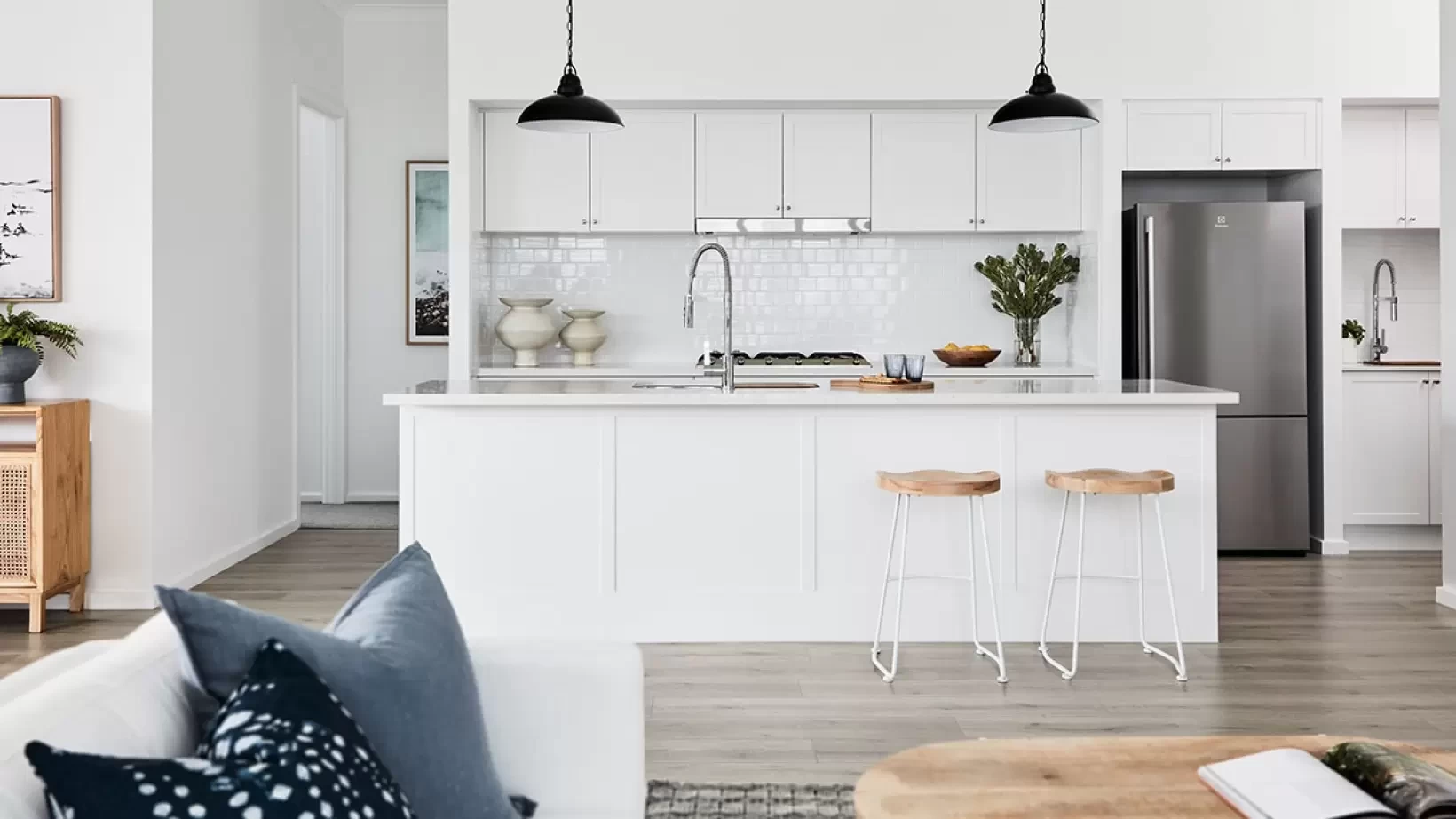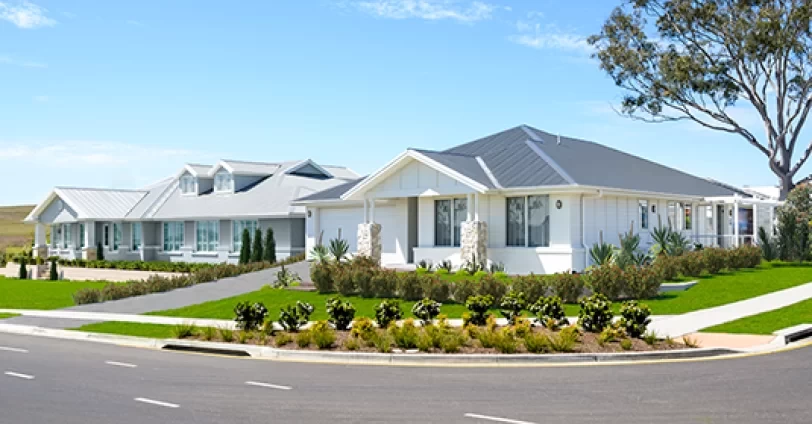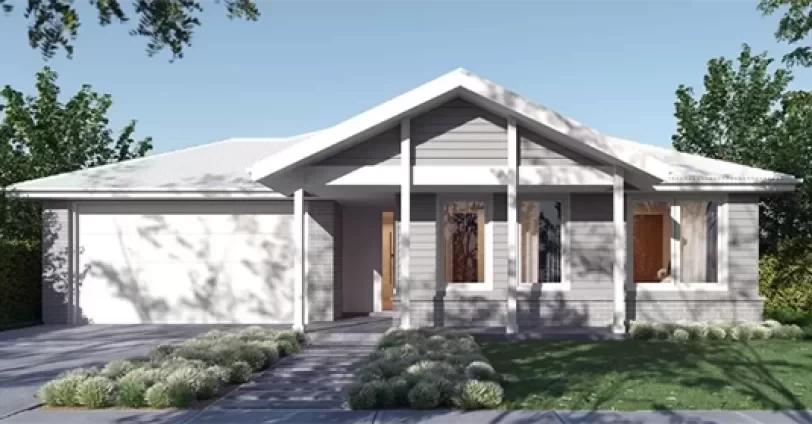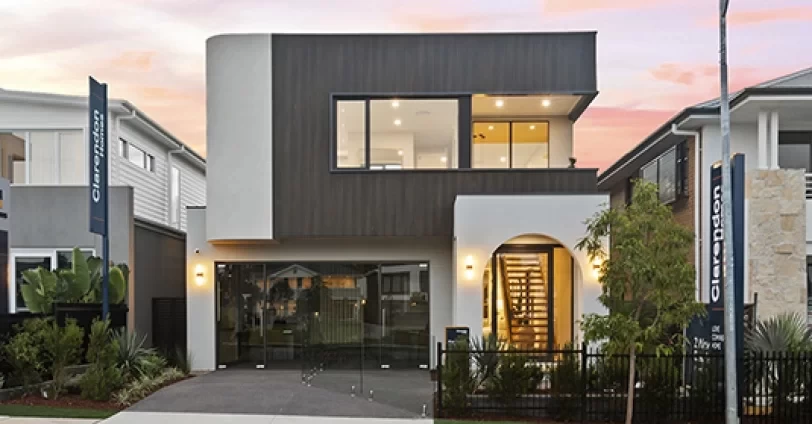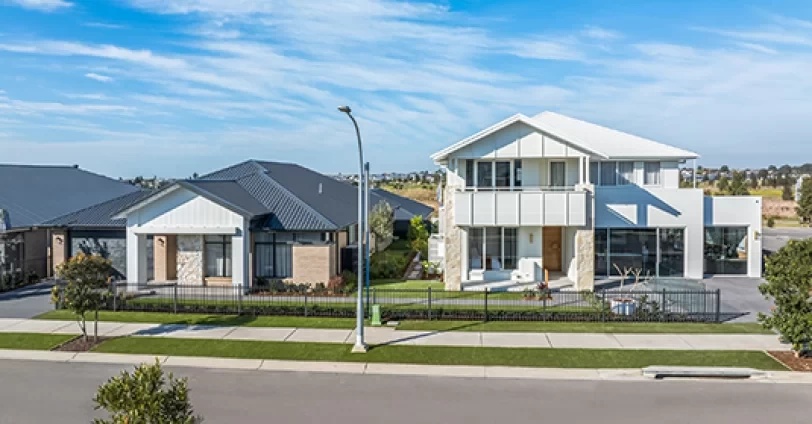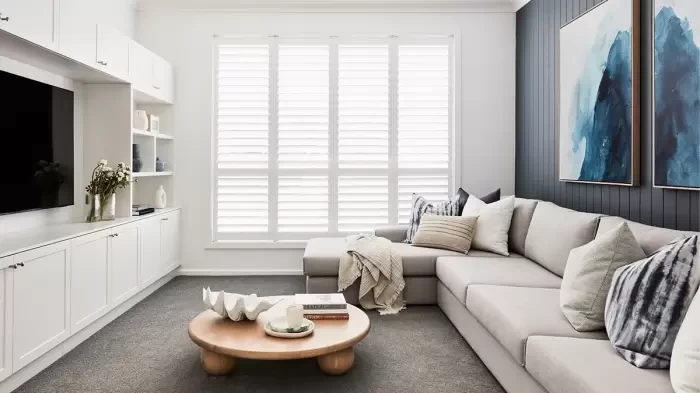
Inspired by cool coastal living, with an urban edge, the little details make all the difference for turning this house into a home. Timber-look laminate flooring, white Hamptons profiled joinery, floor to ceiling V groove panelling to feature walls and white stone benchtops that evokes seaside holiday ambience to the backdrop of all your gatherings, memories and special moments.
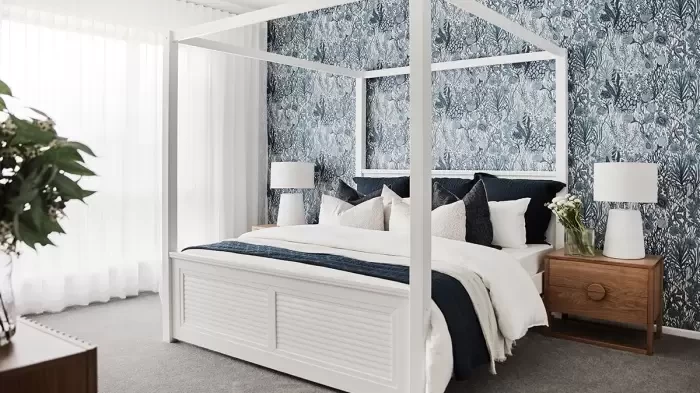
With three spacious living areas, a children's wing and a master suite located at the rear of the home, the Manning 31 is the perfect design for appealing to the privacy and personal space individual family members need, while also catering to the togetherness you dream of sharing with your loved ones.
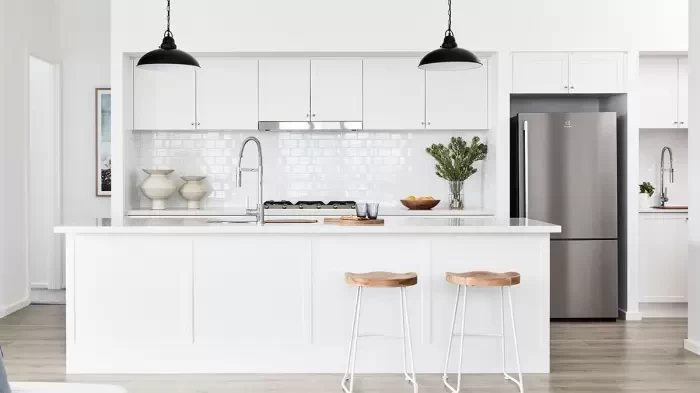
Smeg appliances lift the quality standard of the home, along with other high-end inclusions such as the slide-out rangehood, pull-down sink mixer and black, metal, coastal feature lighting to tie off the aesthetic perfectly.
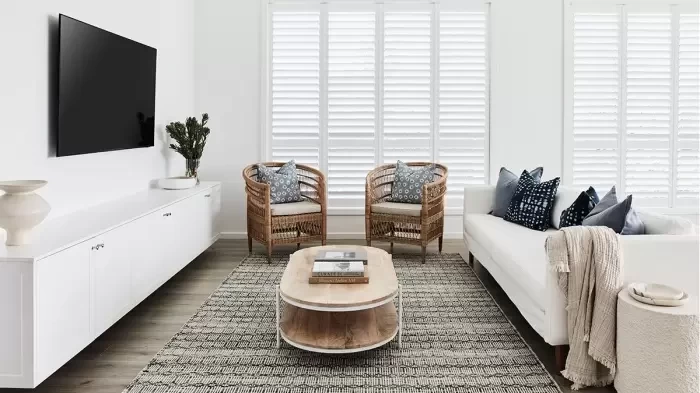
With people now appreciating their home as a space that means so much more than just a place to sleep and eat, but a place to grow and truly live as a family, the Manning 31 design has a floor plan that allows flexibility and lifestyle options to make it uniquely yours. From options to increase or decrease the square footage, to choosing design extras such as triple garage, larger bedrooms and larger living/alfresco, it can cater to your specific needs.
The standout features of this home are the generously sized spaces, and their functionality and usability. The kitchen is central to the home, surrounded by light drenched living areas and alfresco, to provide versatility for busy family day-to-day and those special occasions for entertaining guests.
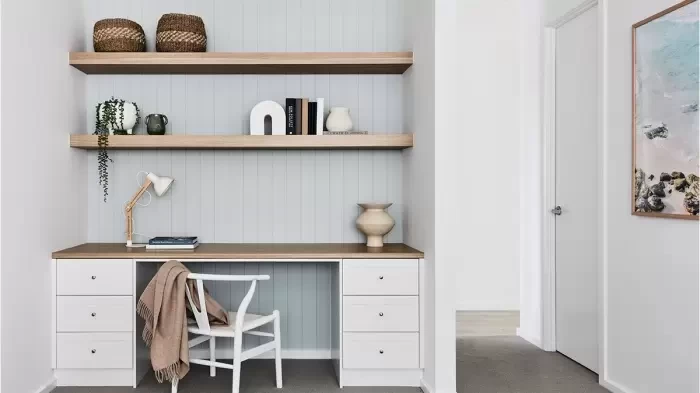
As part of the Aspire Collection, we take the overwhelm out of choosing the details for your home, with pre-selected interior and exterior colour schemes that you can explore and decide on. The beauty of our Manning 31 display is being able to showcase a lot of those options, and allow you the full tactile experience of our house being your home. From the raw material touches to the soft blue, green and natural hues, it’s a display home that puts you immediately in a calm headspace to enjoy what the design has to offer, and get a true gauge of what your life in it could be.
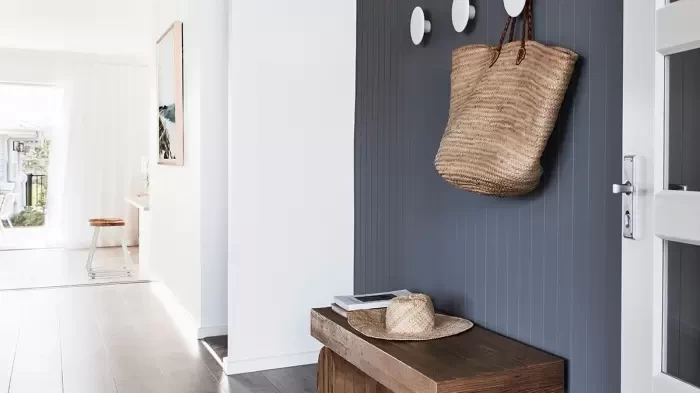
Discover our Display Home (and make the most of our expert advice)
Visiting our Lochinvar Display Centre will give you the opportunity to get a true gauge of what your life could be like in a Clarendon Home. From seeking the perfect home design to build on your empty lot, to exploring the options for your knockdown rebuild, we will have the right home for you.
It’s ok if our Lochinvar location is a little far from where you live; we offer Display Homes and Sales Office in several locations from Newcastle to Sydney and across the South Coast.
For additional information about any of our home designs, you can also engage in 1 on 1 appointments, ‘walk’ through our virtual tours or call us on 1800 669 570.
