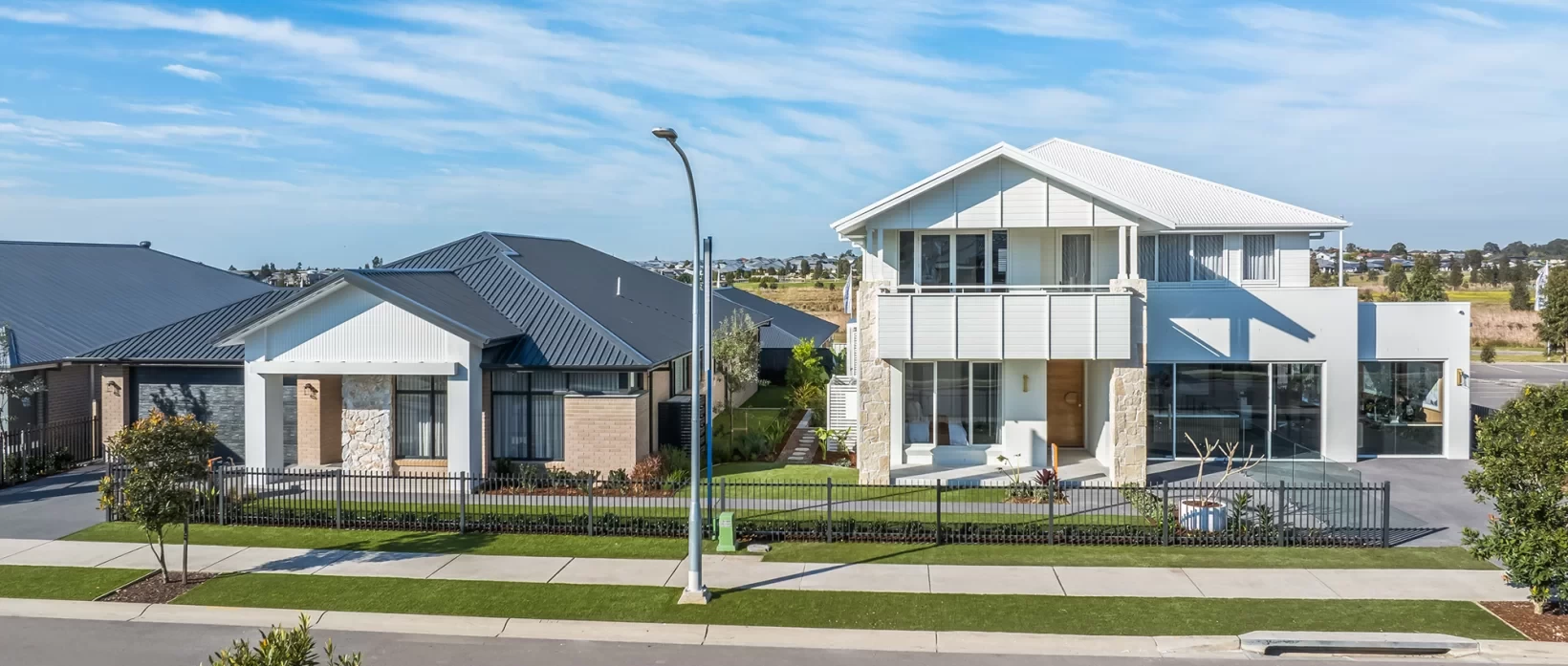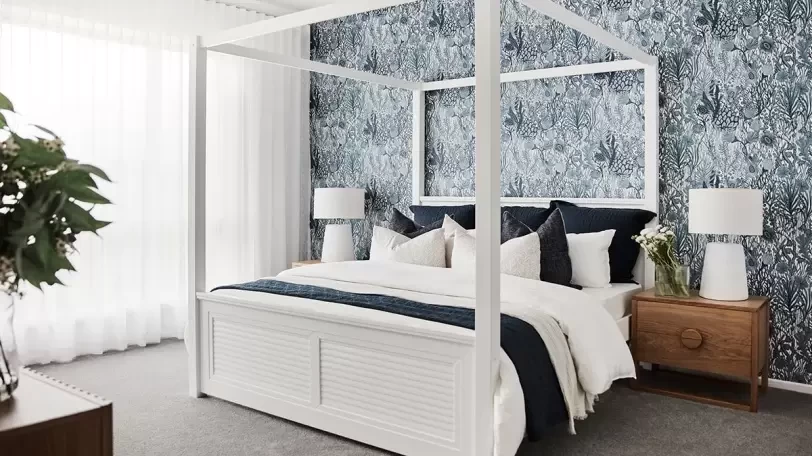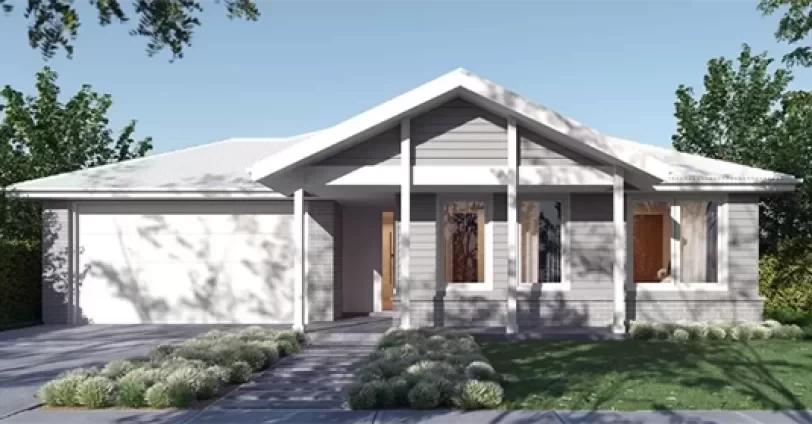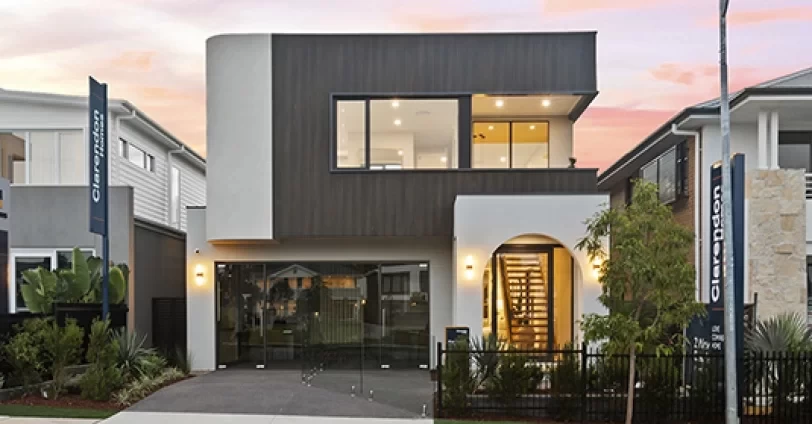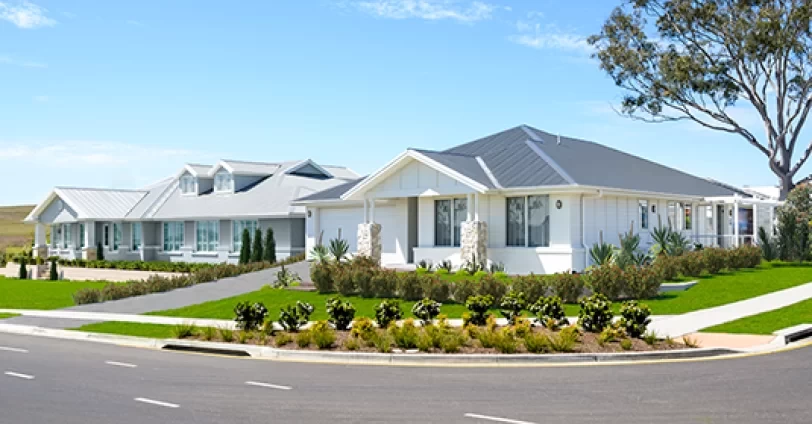Clarendon’s display centre at Thornton Home World, north-west of Newcastle, is home to two of our most popular designs, the Lakeside 31 and a stunning new build, the Stamford 41. These family-sized display homes have been specially selected to reflect the different lifestyles, block sizes and tastes of customers wishing to build in this beautiful part of the Hunter region or beyond. Whether yours is a knockdown rebuild or you’re building in a new estate, these designs are sure to provide inspiration. Let’s take a look, starting with the new stunner on the block.
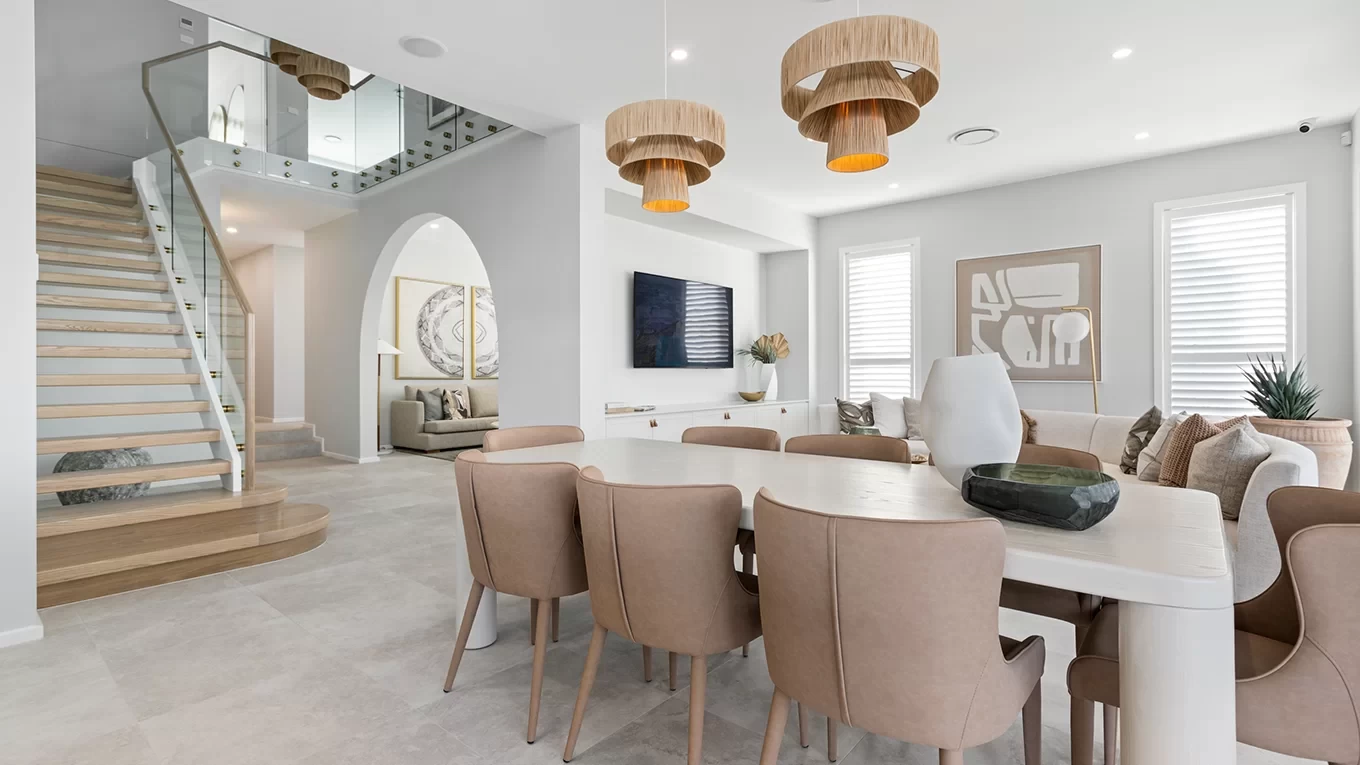
Stamford 41
The Stamford is one of Clarendon’s hugely popular designs, and the Stamford 41 at Thornton takes it to a whole new level. With 5-6 bedrooms, 3.5 bathrooms and multiple living areas ranged over two storeys, it combines functionality and flexibility with brilliant design and wow factors such as a light-filled central void. Not just a forever home for growing families but an entertainer’s delight – and suitable for blocks as little as 13.65m wide.
“The new Stamford display home has been keenly anticipated in this area, and it doesn’t disappoint,” says Clarendon’s Hunter Regional Manager, Kate Carson. With interiors styled by Coco Republic, “it is both timeless and on-trend.”
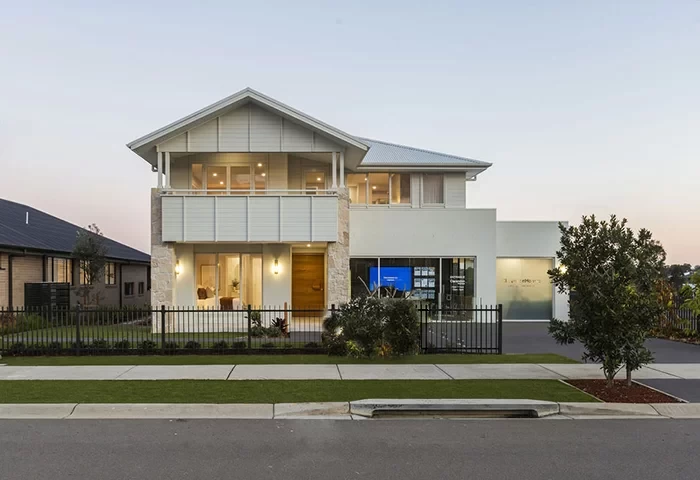
The Exterior: Classic Coastal
The two-storey display home over a total of 381.21 sqm has a classic coastal-style Brighton façade, with exterior render, feature stone and brick in crisp white and stone hues. This fresh, light palette sets the scene for the stylish, natural hues of the home’s interior.
Above the entry porch is the first-floor balcony, which is accessed via the Leisure room and adds interest, volume and airiness to the exterior.
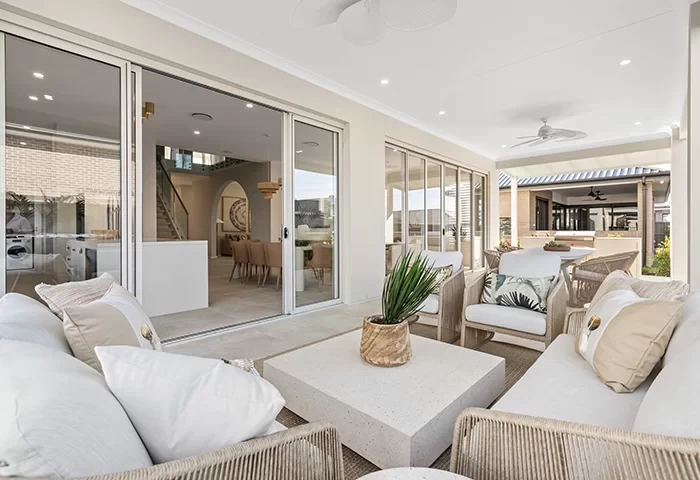
The Floorplan and Options
The Stamford 41 is made for family harmony, with spaces to come together and private zones for quiet times. But none of this comes at the expense of style. At the centre of the home, the void with light-washed staircase creates a sense of volume and drama.
Downstairs, to the left of the entry hall, is a guest suite with powder room; upstairs are five bedrooms, including master suite, plus a family bathroom and Leisure room. In our Thornton display home, we’ve demonstrated how the master suite can be upsized in place of a secondary bedroom, with luxurious ensuite and extra roomy walk-in robe.
We’ve also included a Grand Alfresco across the full width of the rear of the home, leading seamlessly from the open-plan kitchen, dining and family room. Further floorplan options include placing the master bedroom to the rear of the upper floor, adding a rear balcony, adding a rumpus room, and more.
Interior Design: Boutique Day Spa
“The inspiration for this home was a tranquil retreat,” says Ryan Barnett, Design Manager for Clarendon. “It’s designed to emulate the ambience of a boutique day spa, with calm and relaxing colours and materials.” These consist of warm whites, soft terracotta tones, natural hues and textures and a combination of clean lines and organic shapes.
Standout design features include arched entries that make a statement while softening spaces, creating a feeling of calm. Bathroom mirrors replicate the arches in doorways and niches, while brass fittings, raffia and rattan pendant lights, leather pull handles and flowing sheer curtains add further spa-style luxury.
The main flooring, comprised of large-format tiles in light tones and earth patterns, is carried through to the floors and walls of bathrooms and other wet areas. In the bedrooms and living areas, wool carpets or plush rugs add warmth. The kitchen, which Clarendon’s clever designers know is the beating heart of the home, is light, bright and inviting, with Miele appliances (including a concealed rangehood) seamlessly blending into the stunning white joinery, complemented bygleaming white benchtops and brass tapware.
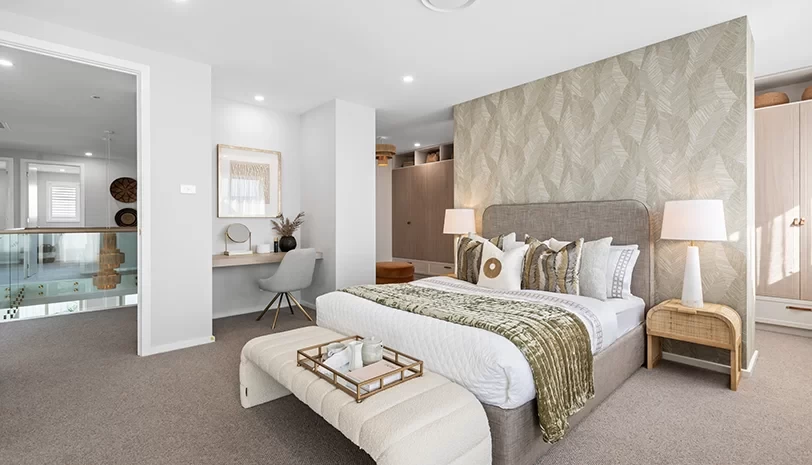
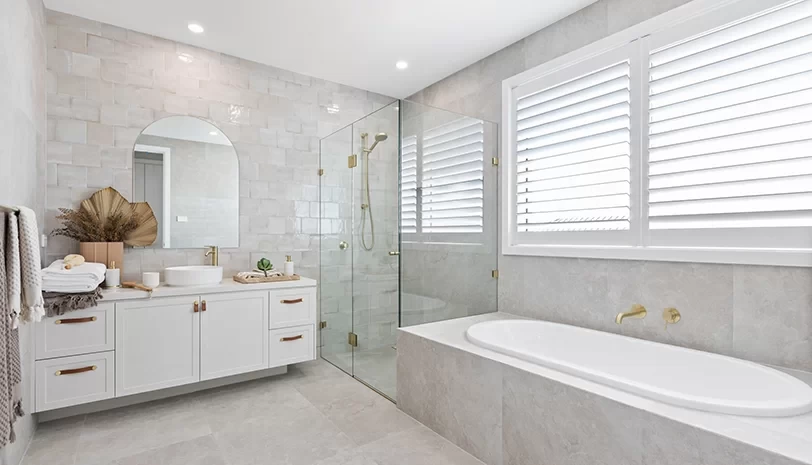
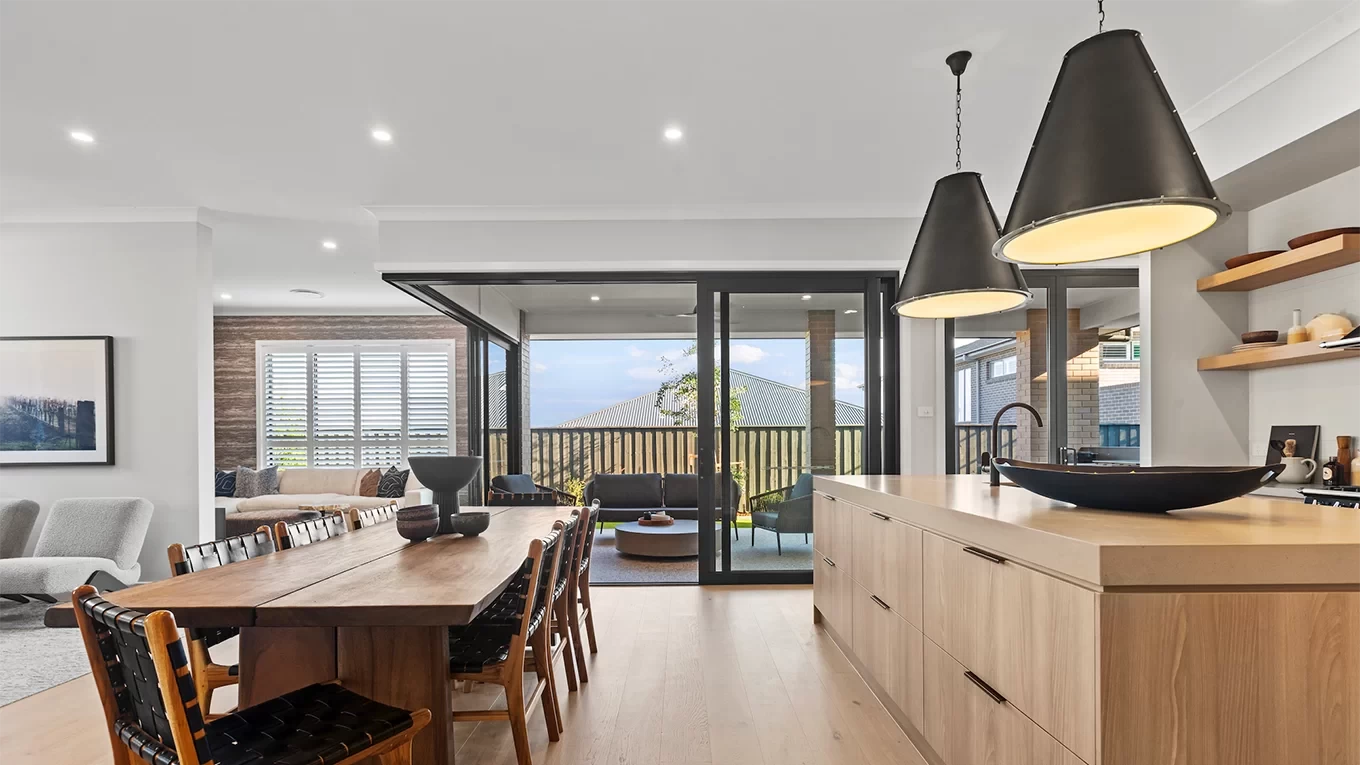
Lakeside 31
The Lakeside 31 sets the standard for single-storey family living, with clever separation between parents’ and kids’ zones, and open-plan living flowing onto a generous alfresco made for family fun and easy entertaining. At Thornton HomeWorld, our display home shows what’s possible for a four-bedroom family home over 296.82 sqm on a block from 15m wide.
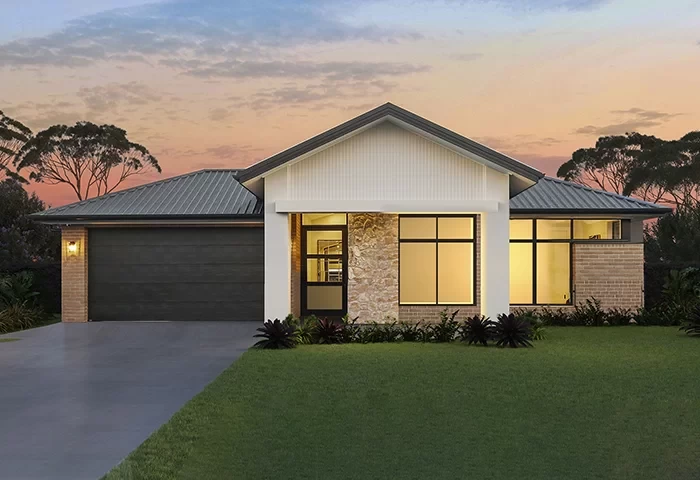
The Exterior: Industrial Farmhouse
Entering under the dramatic rendered portico of the Summit façade (our choice for the Thornton display home, but there’s a range of options to choose from), you’ll start to see why the Lakeside is one of Clarendon’s most popular single-storey designs.
The covered central porch and natural stone feature wall flanking the front door creates a sense of arrival; with the contrasting dark roof, generous glazing, brick feature wall and crisp white render the scene is set for the “industrial farmhouse” aesthetic within.
The Floorplan and Options
The bedrooms are cleverly located at the front of the house, with the master suite on one side of the central hallway. This peaceful retreat is complete with sliding glass doors to a private deck, a walk-in robe and spacious bathroom with freestanding tub, shower and dual handbasins. On the opposite side of the shared hallway, accessed via a single entrance, is a cleverly integrated sleeping zone, with three carpeted bedrooms (one with walk-in robe) arranged around a central retreat, plus family bathroom and separate WC.
The long central hallway under its raked roof (an upgrade option) serves a dual purpose, bypassing the bedroom zone and dramatically opening up to the light-filled living zone. A sense of volume is created by the step down into the combined living zone spanning the full width of the house.
Here you’ll find a kitchen with large timber-clad island, concealed laundry and butler’s pantry; a separate dining zone; a living area with fireplace; and an adjoining casual rumpus room.
Through sliding glass doors at the rear of the house, the generous Alfresco is ideal for entertaining all year round, with built-in outdoor kitchen, terrazzo flooring and ceiling fan. Floorplan options include a Grand Alfresco in place of the rumpus room, and additional home theatre at the rear.
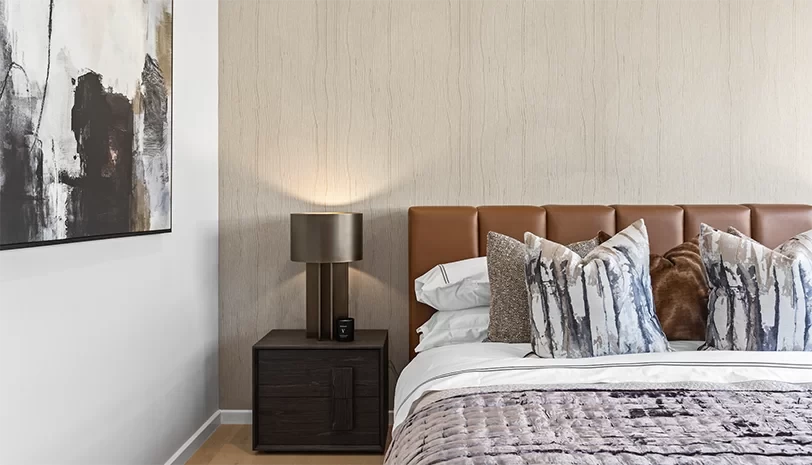
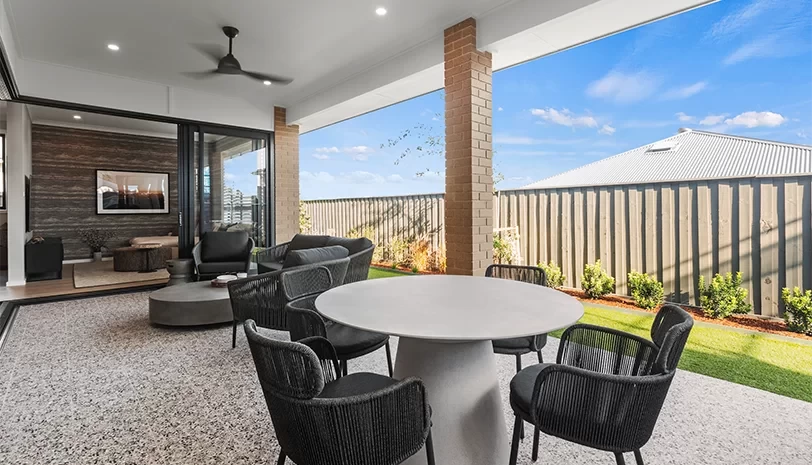
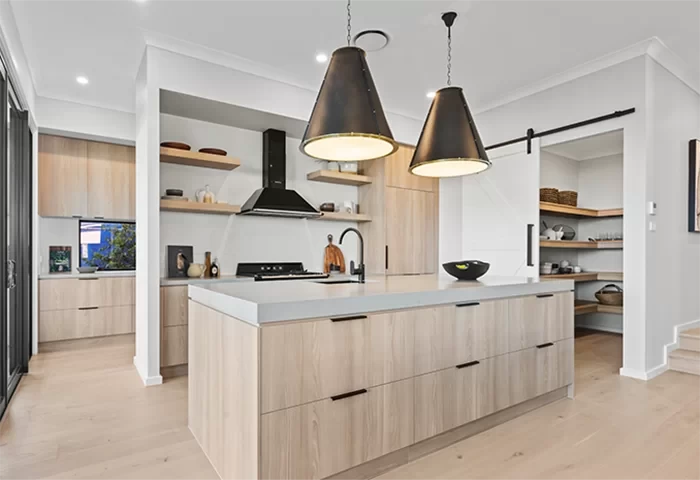
Interior design: Modern Farmhouse
“Modern farmhouse style with an industrial twist” is how Clarendon’s Ryan Barnett describes the interior aesthetic. That means timber flooring and joinery, brick feature walls and sun-washed white expanses, with white subway style tiles in the kitchen and wet areas. It’s all offset with fixtures and fittings in natural hues and contrasting black.
The barn-style sliding bathroom door on black metal tracks is a charming farmhouse feature that’s also repeated in the kitchen. Texture brings interest and warmth to the living areas, with rugs on timber flooring, natural stone to the fireplace surround, and
textured wallpaper contrasting with plantation shutters in the rumpus room. All the joinery is a warm timber tone to match the main flooring.
In the kitchen, large metal feature pendants add drama to the island, and classic Smeg appliances in black, along with black tapware and handles, further sharpen the modern farmhouse style.
Discover our display home and speak to our experts
You can build the beautiful Clarendon homes on display at Thornton HomeWorld, or talk to our Sales Consultants about our range of 70+ modern designs, with floor plans, options and styles to suit your lifestyle and budget.
If you’re further afield, Sales Consultants located in all our Display Homes and Sales Offices can provide you with expert advice.
Not quite ready to visit us in person? Take a virtual tour of our Display Homes or browse through our video gallery. For more information, call us on 13 63 93.
The Lakeside 31 and Stamford 41 are open 7 days 10am - 5pm at HomeWorld, 4 Brighton Street, Thornton, NSW 2322. Phone 02 8850 9161.
