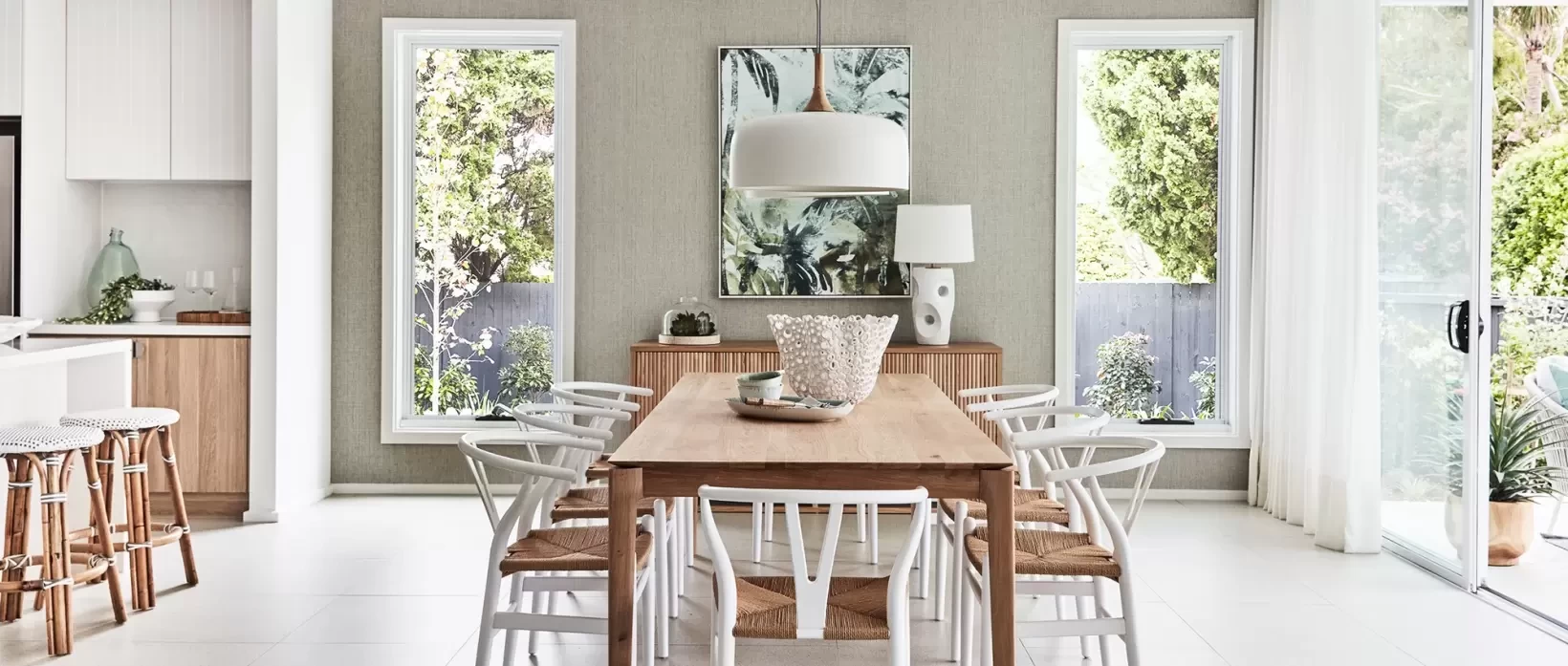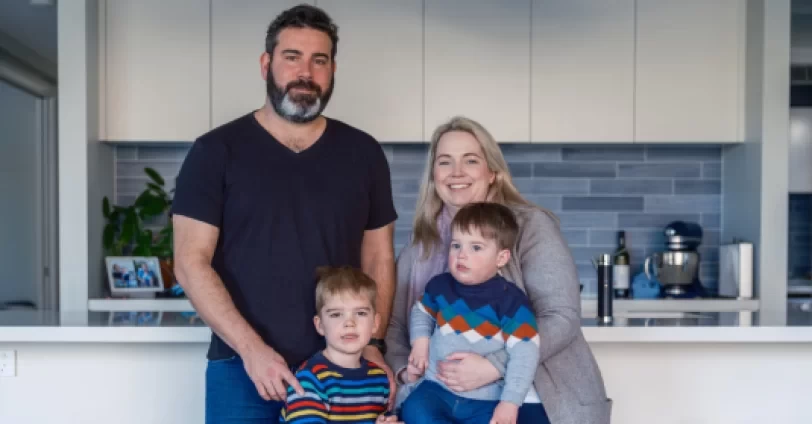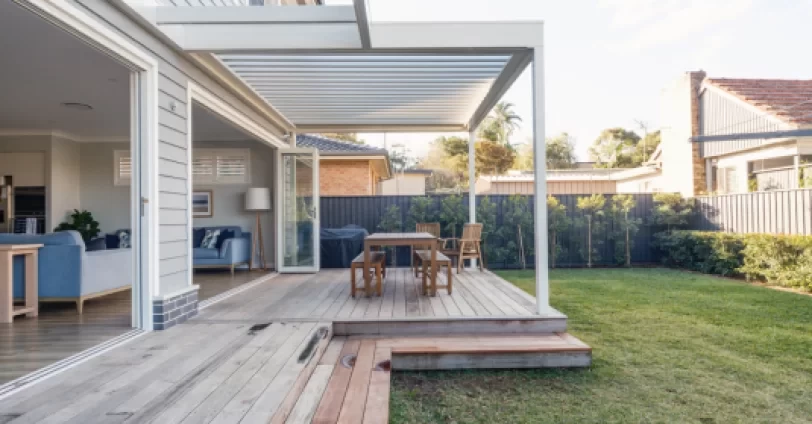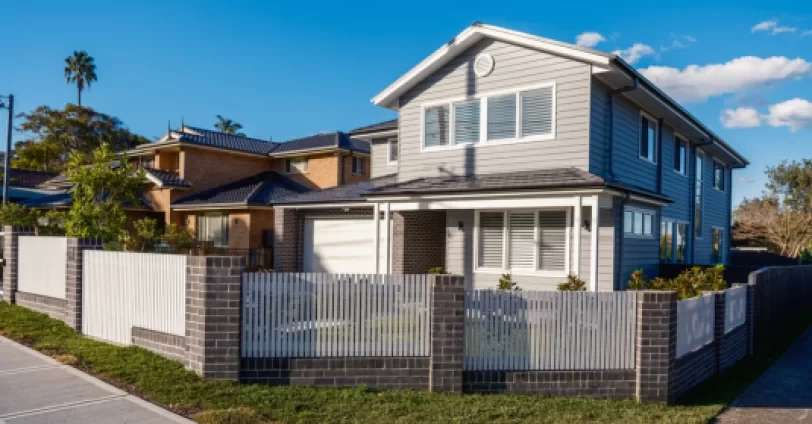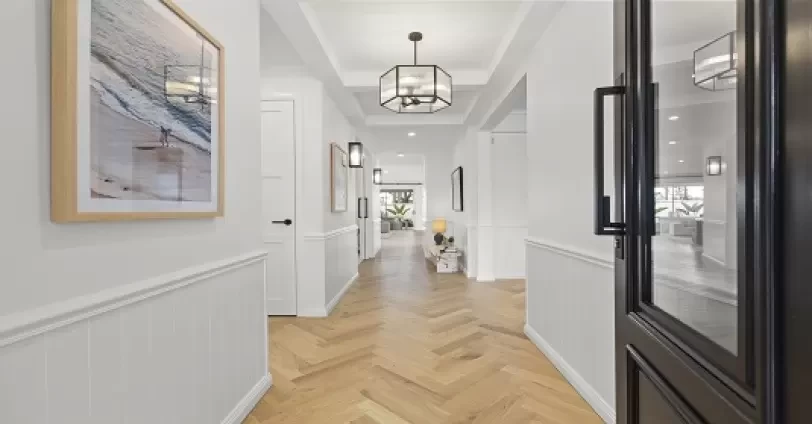Cancel the holiday and stay home. That’s the word on the street with the opening of the Boston 37 with new Brighton facade by Clarendon Homes at Forestville. This two-storey, four-bedroom design has everything for the ultimate staycation, from light-filled, spacious interiors to multiple living rooms and outdoor spaces designed to catch the breezes - and the views.
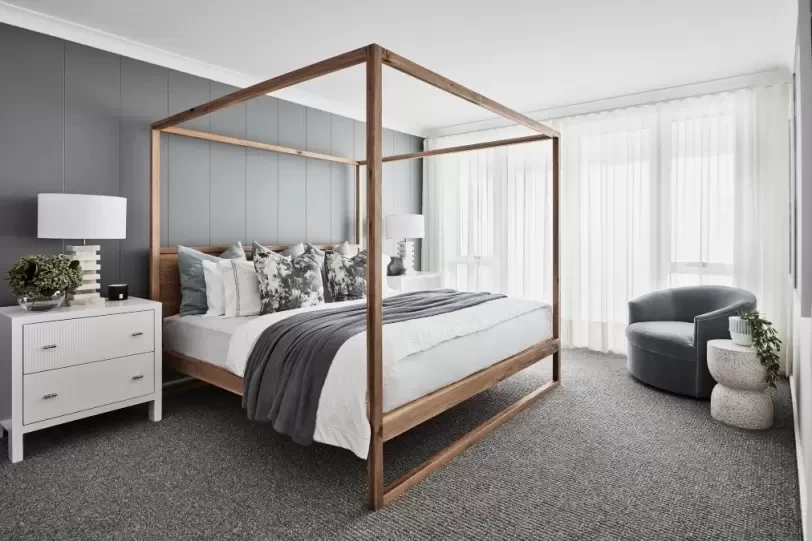
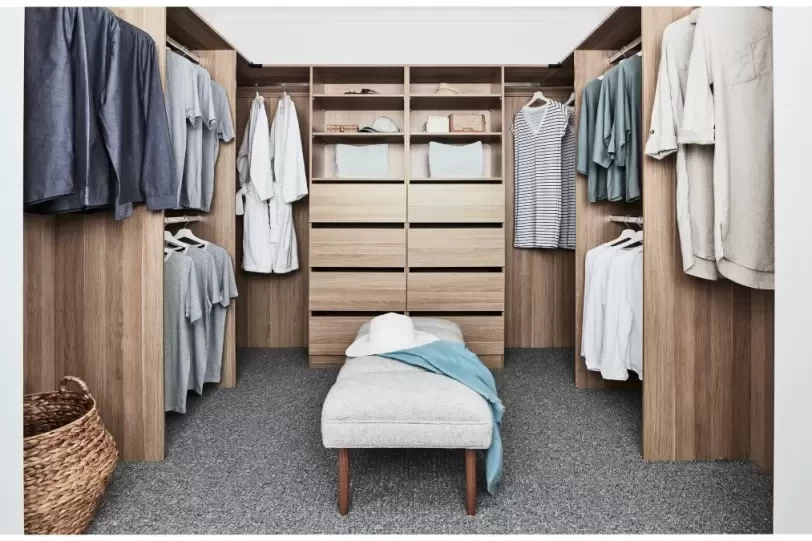
From the moment you approach the covered front portico with detailing in Bodega natural stone walling from Eco Outdoors, there’s already a sense of coastal calm. Inside, there’s a gracious open plan office and breakout space with a window overlooking the front garden to keep the stress levels low. Further down the hallway, the home theatre is perfect for a family night in, or as a quiet ‘chill zone’, away from the main family hub at the rear. At the back of the house, it opens out onto an open plan living, kitchen and dining space. Whether you’re entertaining or you just want to keep an eye on the kids, the kitchen offers the perfect vantage point, with clear view of the full-length alfresco and the garden beyond. Finished in vertically grooved Polytec Blossom White Thermolaminated Calcutta profile and Polytec Natural Oak Ravine, the joinery in the main kitchen is only half the story, with a semi-concealed walk-in pantry and sink behind.
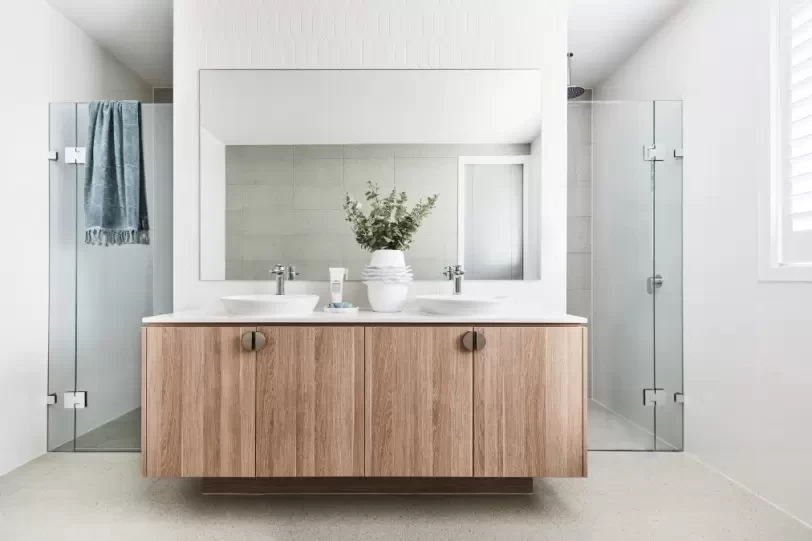
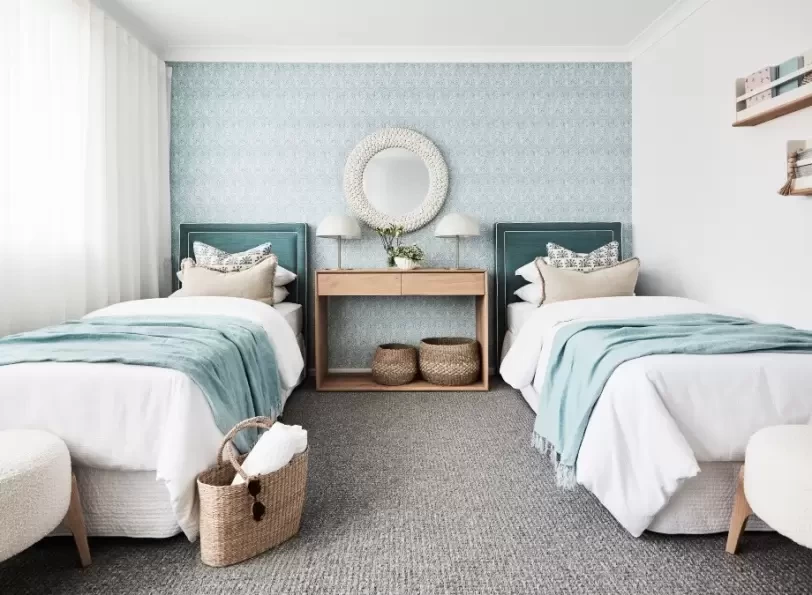
The kitchen integrates effortlessly into the open plan area which, like the rest of the Boston 37, has been styled by Coco Republic. Parents will love the laundry space beyond the pantry, which would work well as a mudroom. A handy drop off point for school bags, it leads onto the double garage. The light and airy coastal vibe continues as you move up the stairs via an open tread staircase in American oak with glass balustrades. On the upper level, there’s a third living space, with the leisure room facing onto the garden. Custom joinery in this space makes it a great option for a teens’ zone or TV room. Spacious balconies at either end of the upper floor mean that you’re sure to catch the sunrise or sunset while also allowing air and light to flow through this level.
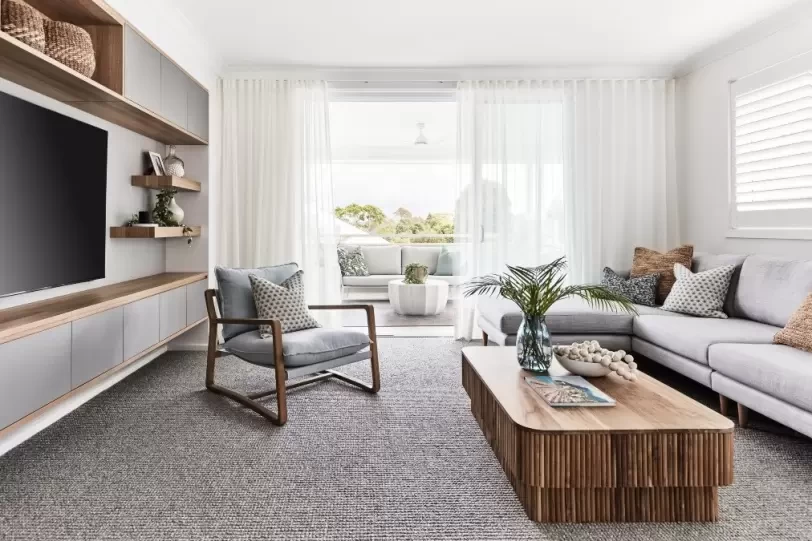
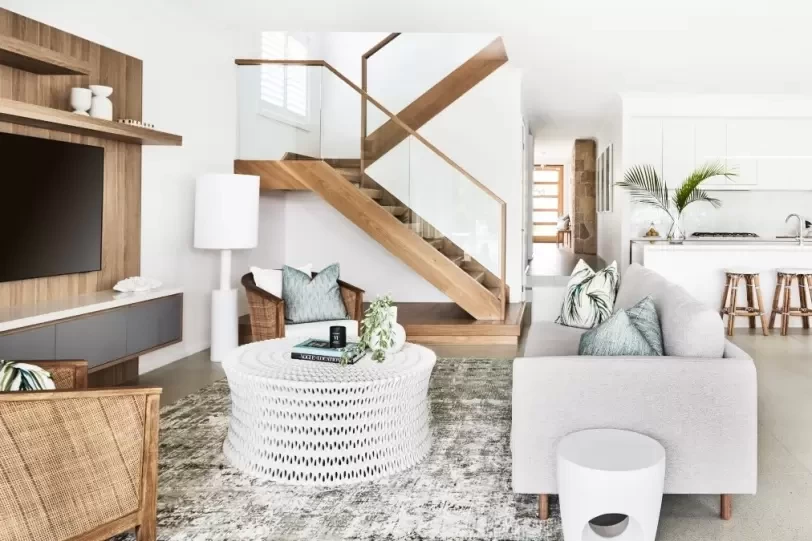
A hallway divides the master bedroom suite from the secondary bedrooms in this space. This parents’ retreat has everything you’ll need for unwinding, from the generous bedroom looking onto the private balcony to the ensuite with double vanity, freestanding bath and double shower that would not look out of place in a day spa. A spacious walk-in robe with room for a central ottoman completes this suite. Even the kids have not been left out in this carefree design with three spacious, almost identical bedrooms, serviced by a centrally placed bathroom with separate loo. If you’ve been searching for light and light, welcome home.
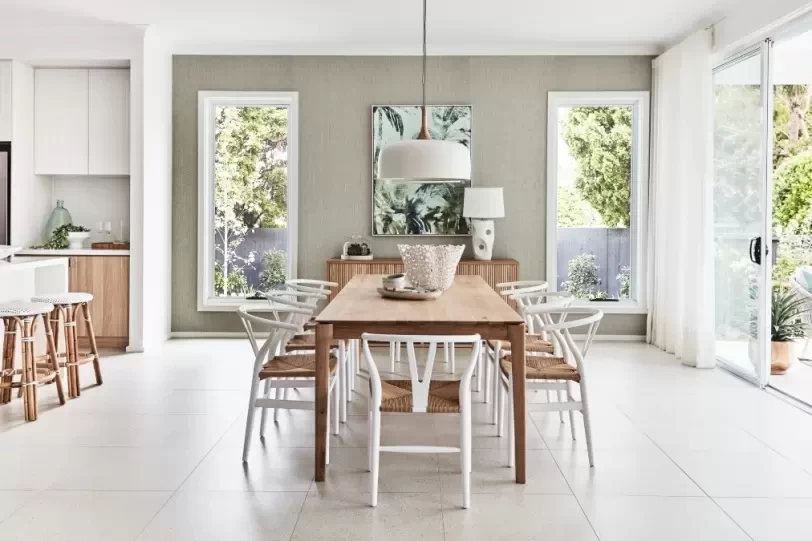
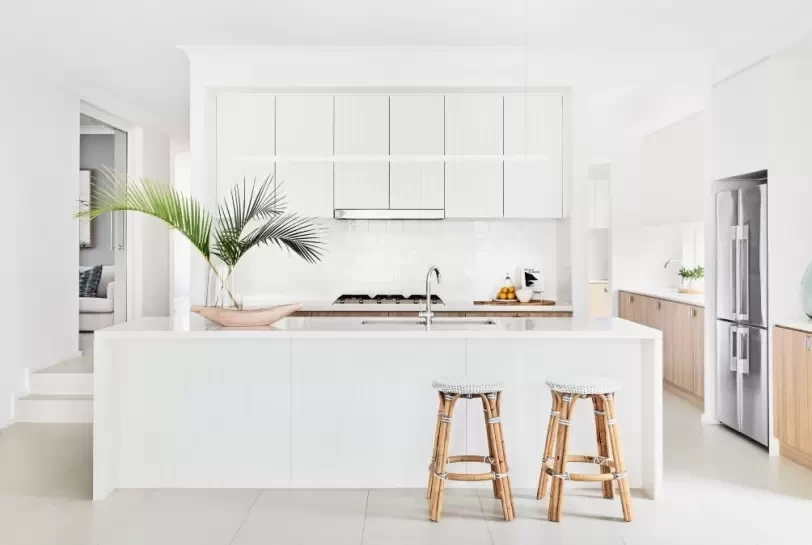
Discover our Display Home and Speak to our Experts
Visiting our Display Home in Forestville, is the best way to start your home-building journey, regardless of whether you are looking to build a new home, or planning a knock-down rebuild of your existing home.
However, if you’re further afield, we have Sales Consultants located in all of our Display Homes and Sales Offices, from the South Coast to Newcastle, that can provide you with expert advice.
If your not quite ready to visit us in person you can book a 1 on 1 appointment with a experienced and helpful sales consultant, take a virtual tour of our Display Homes or to make an enquiry call us on 1800 669 570.
