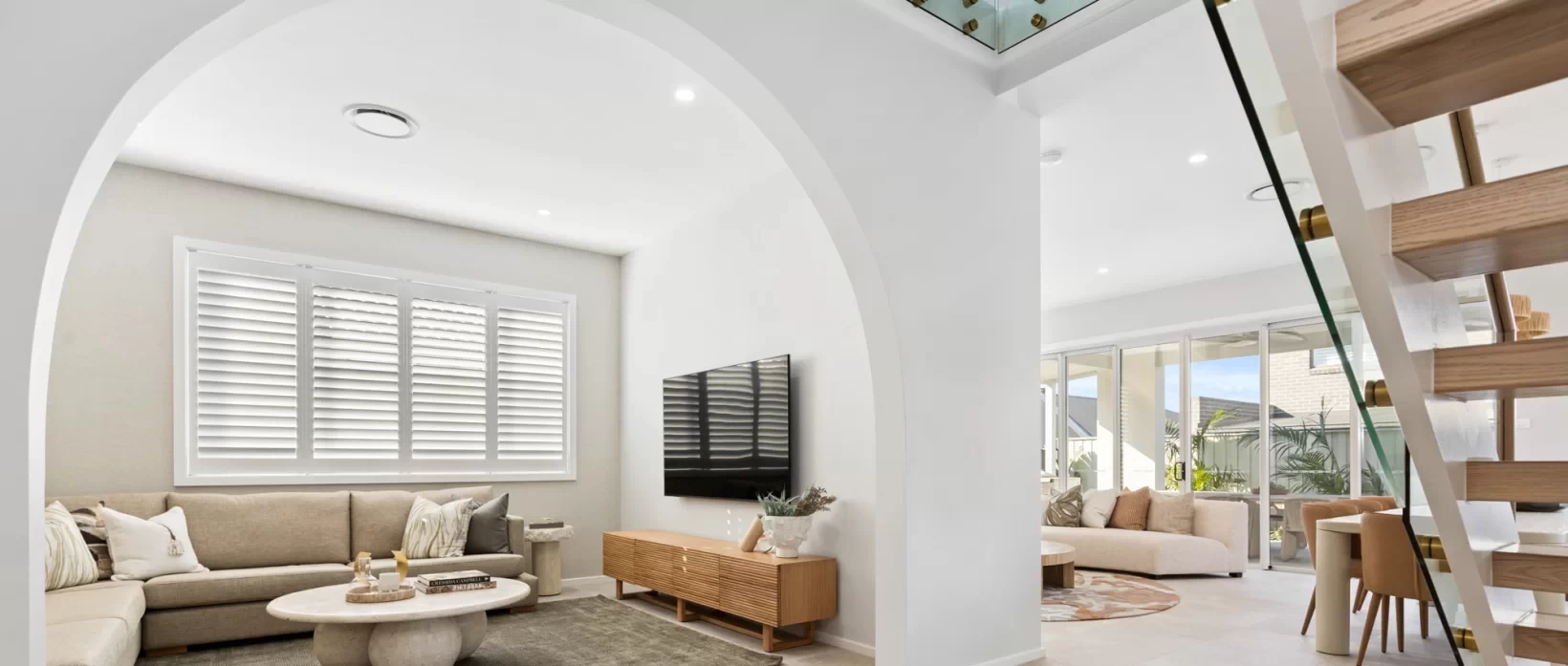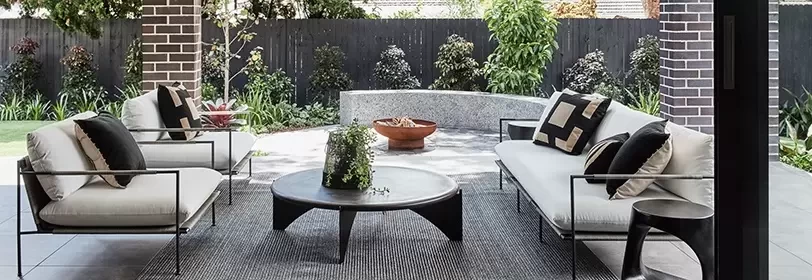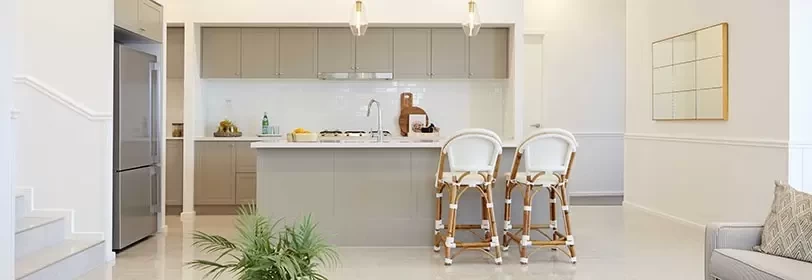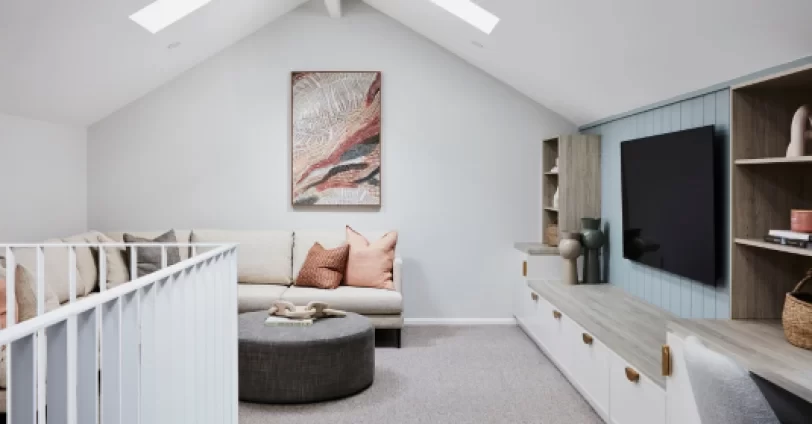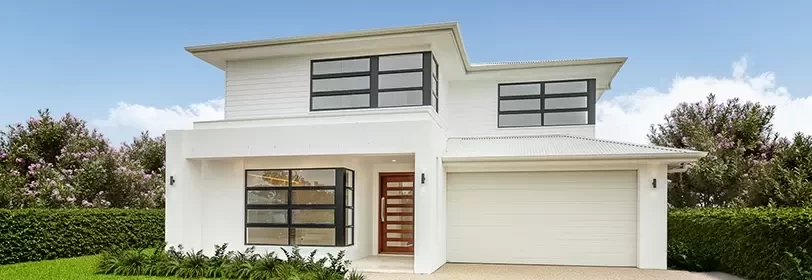At Clarendon, we know families. Real families, in all their wonderful, wild, colourful chaos. Families can be unpredictable. But there’s one thing you can count on: that babies become toddlers, then school children, then teenagers, then young adults. And these days, you can expect to have the kids under your roof for this whole journey, and maybe more - way past the point where they’re not kids anymore.
Building your family home with Clarendon gives you a unique opportunity to plan for your family’s changing needs as the kids grow. With a wide range of designs that cleverly create spaces for both privacy and family time, there’s a place for everyone, at every stage. Think of it as future-proofing your house for all family life can throw at it.
Here’s a guide to the clever, flexible features for kids you’ll find in Clarendon’s 70+ designs, with some shout-outs for some of our family-friendly favourites.
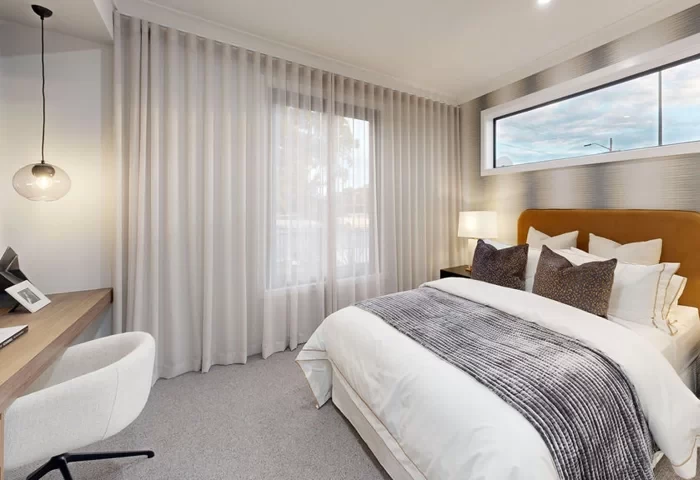
Baby steps
Chances are that when you think of a traditional family-friendly home, you think of two storeys, with the bedrooms upstairs to separate living and sleeping zones.
This means that if there’s a baby in the family, their room can be close to the master bedroom – especially handy for night feeds. But what about daytime? Perhaps you don’t want to be a slave to the baby monitor, or climb up and down the stairs all day between naps. The good news is that designs such as the two-storey Hayman and Stamford include a ground-floor guest bedroom that makes a perfect daytime nursery, both quiet and accessible. When the nursery stage is over, it’ll easily transform into a study, office, guest room or bedroom for an older child.
Child's play
Children need to play, and play needs space – the kind that won’t force parents to take on full-time roles as noise and safety officers. At Clarendon, our designers think of floorplans from both adults’ and kids’ perspectives, factoring in proximity, safety and volume control – three things that can truly enhance family harmony.
You’ll notice as you look at Clarendon’s designs that many include a multi-purpose leisure zone outside the secondary bedrooms. It’s a place where kids can come together, and it’s becoming a fixture in clever layouts for modern families. But it’s just one of a number of places where kids can play.
Let’s take the two-storey Waterford series as an example. Suitable for narrow blocks, it’s a showcase for how Clarendon builds flexibility into its living spaces in smaller homes. Upstairs, the leisure zone outside the secondary bedrooms is suitable for TV, gaming, play or study.
The master can also be situated at the front of the home for a sense of separation. Downstairs, the designated home theatre/living space makes an ideal children’s playroom, close to but separate from the main living areas. As the kids grow, it can be transformed into a more traditional media room or games/band room. And later, it can serve as the 2nd master bedroom: add a shower to the powder room and you’ve got private “quarters” suitable for young adults.
Can harmony exist in a single-storey floorplan? We show it can with the designs such as the Lakeside, which features two wings that separate the kids from the parents. The master is on one side of the hallway, with three more bedrooms on the other, and the living zone at the rear. The kids’ bedrooms have access to a large central leisure area that could be used as a playroom, games room, TV or study zone.
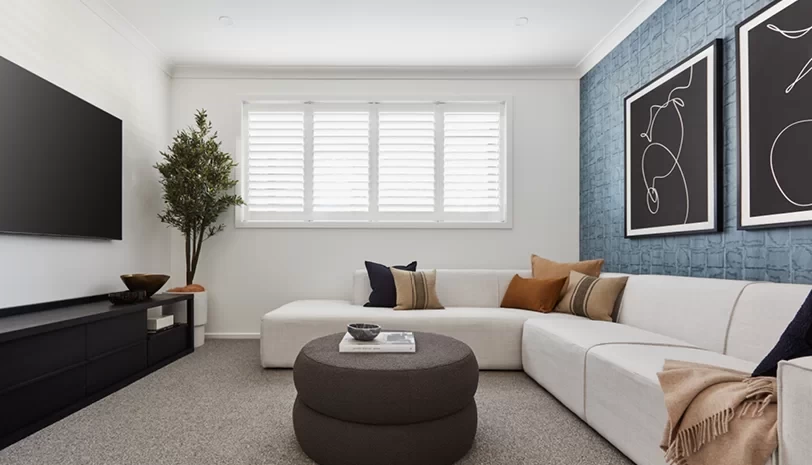
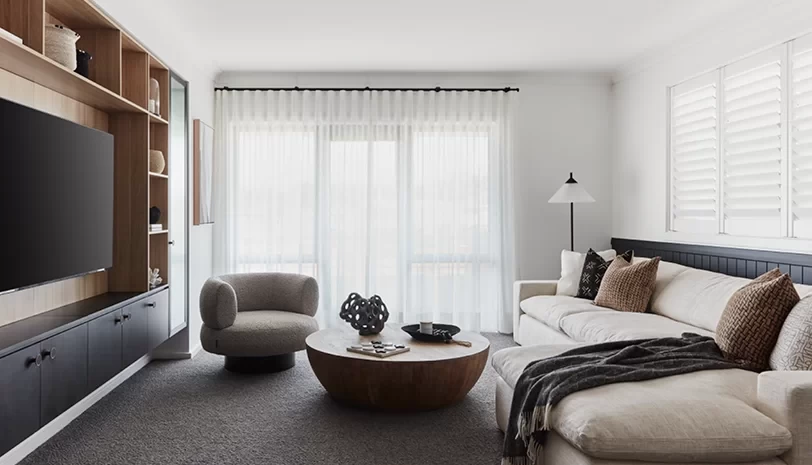
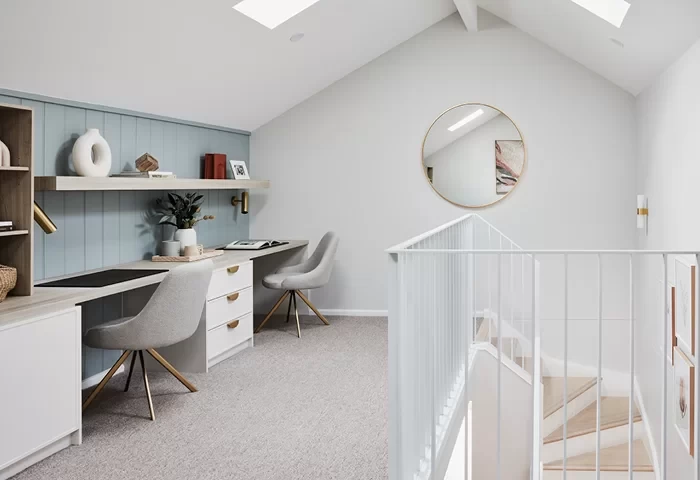
Teen retreats
Teens have special requirements, don’t they? And for most of them, the key word is privacy. If the bedroom suite on a separate floor to the rest of the bedrooms (check out the Hayman 34, Stamford 34 or Waterford 27) is still too close for your teen’s comfort, how about a loft? One of the standout options for the Cove 29, from our Luxe range, is a super-spacious loft that can encompass both bedroom and living zones. Even if you insist the teen sleeps downstairs, the loft is a great option for a teen retreat, music room, home theatre… the choice is yours (and probably theirs too).
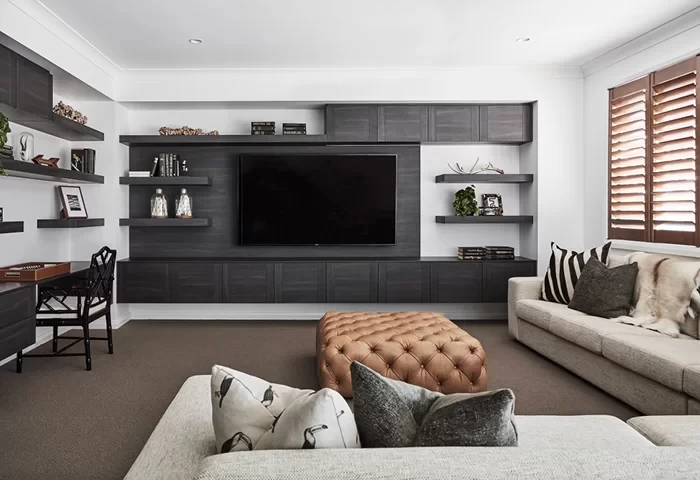
Kidults in the house
Young adults – of the “saving for a deposit” or “between houses” variety – will have an even greater need for privacy. These are almost fully independent beings, so they’ll need a living room, bedroom and ensuite for starters. The Sherwood goes one better with a solution we call “Home within a home”. Located at the front of the ground floor, this option features a bedroom, ensuite, living room and even a kitchen, with a private entrance right inside the front door of the main house.
Want to go next level? Build a detached granny flat with your Clarendon home, and you’ll be future proofing your home to accommodate not just ageing parents, but young adults as needed (probably not at the same time!). Our granny flats are modern, thoughtfully designed, and include a full kitchen and laundry. Do invite the kidults over for dinner sometimes…
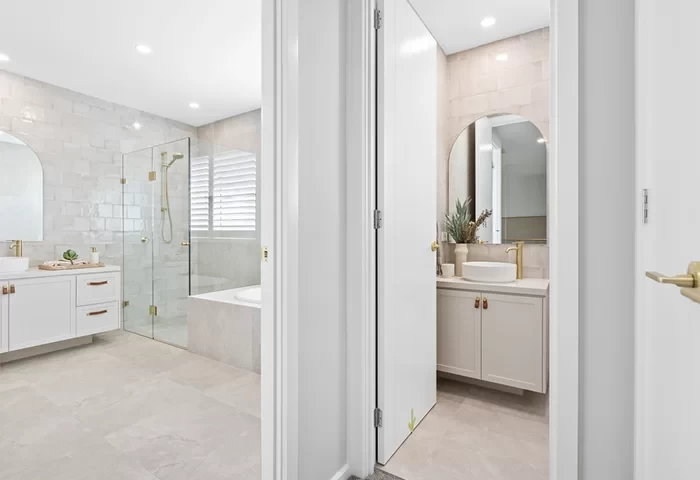
The bathroom factor
There’s a reason The Brady Bunch devoted a whole episode to the kids’ shared bathroom: it’s a potential stress point no matter what your age. Our designers have been there, why is why Clarendon offers a range of bathroom and powder room configurations. Whether you choose a shared family bathroom with separate WC (and of course separate Master ensuite), an ensuite for everyone or something in between, there’s a design to suit your family’s needs. No queuing required.
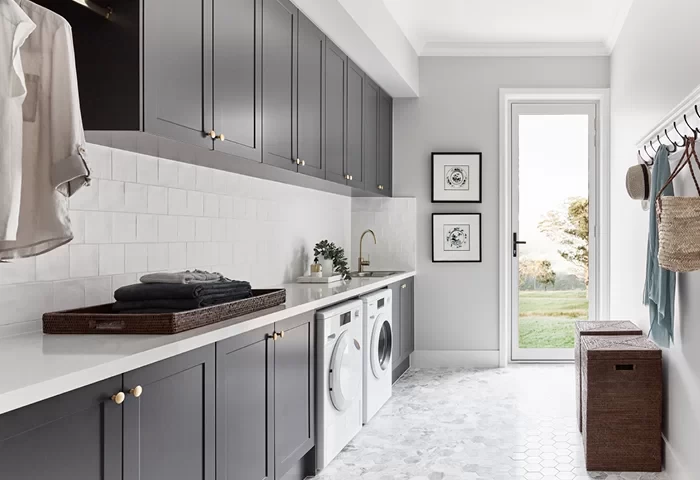
Outside and in
For play, let’s not forget the great outdoors. We’re all about maximising the indoor-outdoor lifestyle that Australians cherish, with Alfresco and Grand Alfresco options for most designs. With designs including the Sherwood, you can also choose to put a rumpus room at the rear of your home adjoining the Alfresco, giving the kids their own dedicated space while allowing visibility from the kitchen/living area.
While we’re outdoors, let’s give a thought to dirt. Many of our designs connect the laundry to both the outdoors and the garage, effectively acting as a mud room. The Hayman 34 has such a laundry, with space for bags, shoes and dirty sports or daycare clothing. And being close to the kitchen area, the washing machine and dryer are easily accessible to run on a daily basis.
Because as a parent of young children, if you know, you know.
Ready to take the next step towards your dream home?
Talk to our Sales Consultants about our range of 70+ modern designs, with floorplans, options and styles to suit your family, lifestyle and budget. Not quite ready to visit us in person? Take a virtual tour of our Display Homes, browse through our video gallery or create an instant price estimate on our website.
For more information, call us on 13 63 93.
