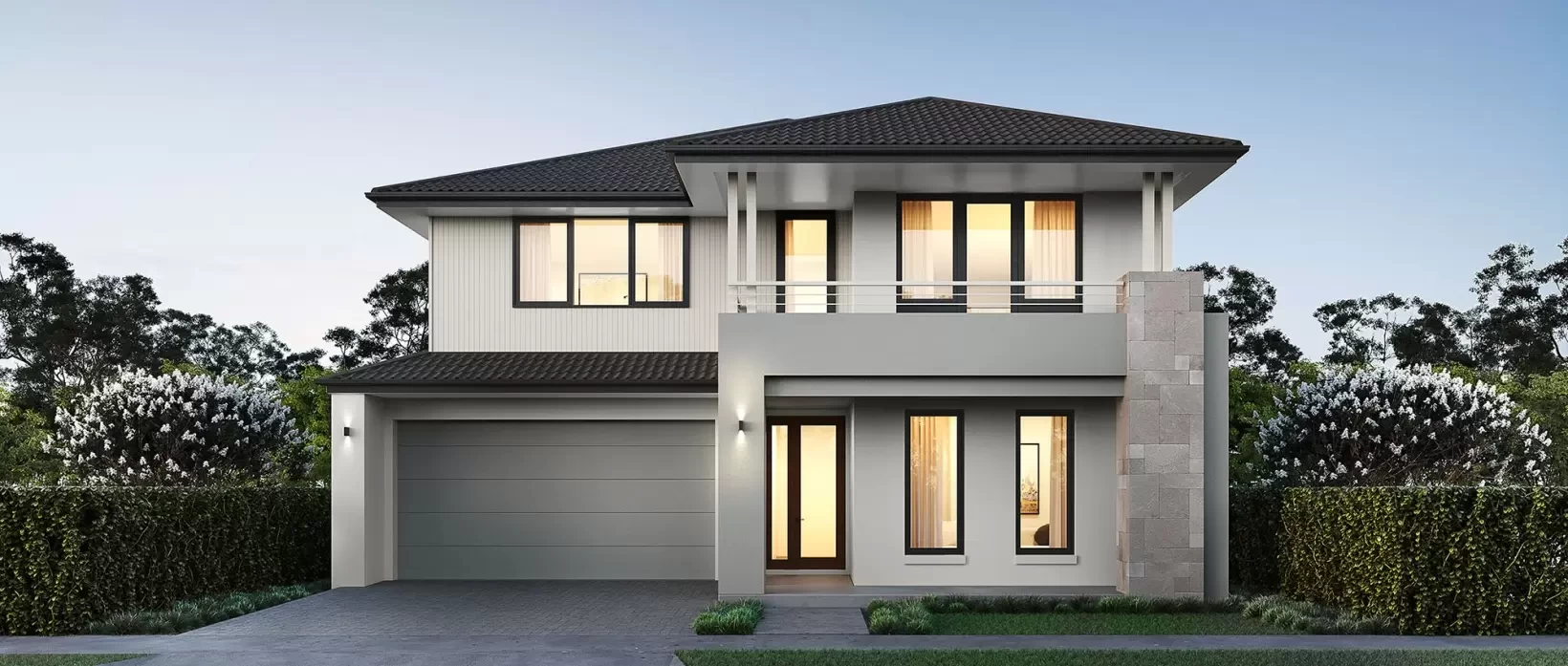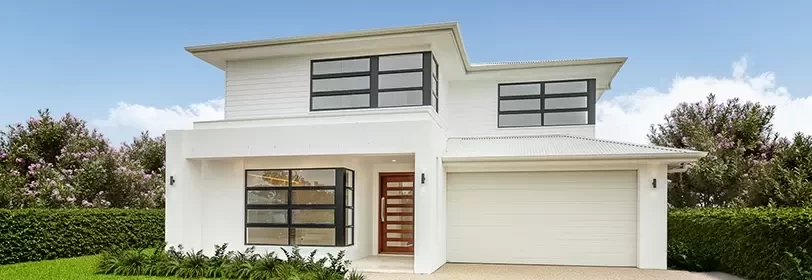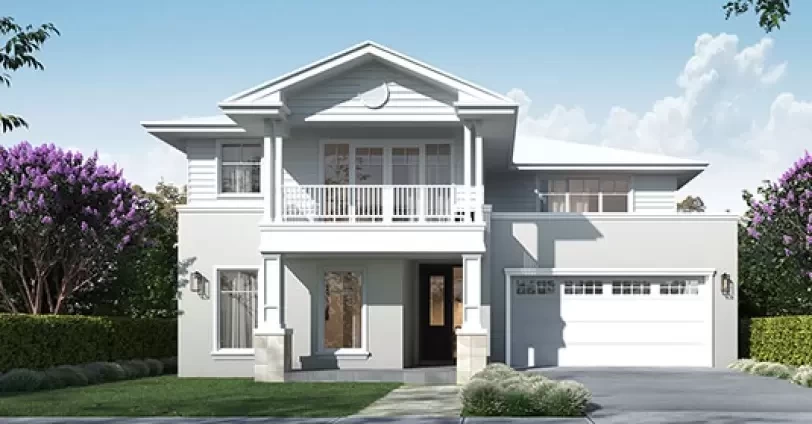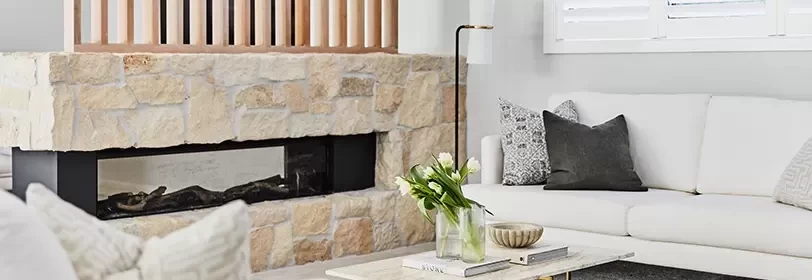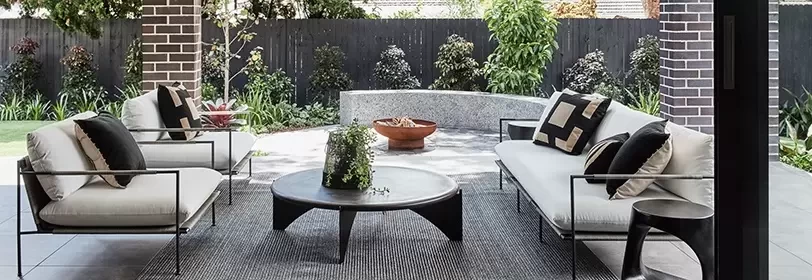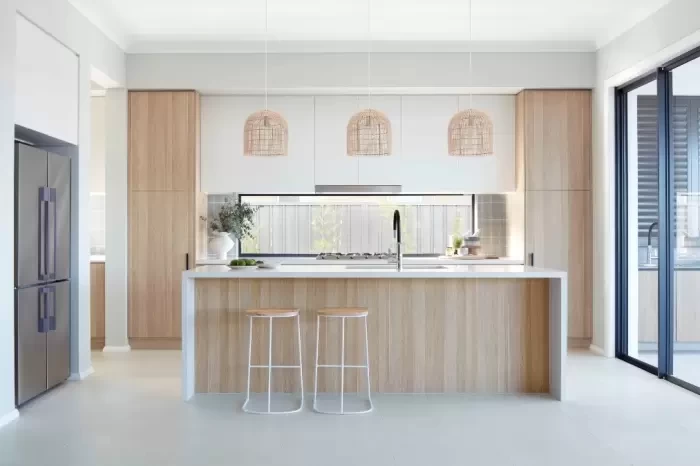
When you’re in the thick of raising a family, everything just needs to work.
Ensuring the smooth running of day-to-day activities from getting out the door in the morning to completing homework and eating dinner together at night is essential. And when another hectic week is over, having time and space to relax with family and friends on the weekend offers a chance to recharge and reconnect.
It seems like a lot to ask from a home design, but the Stamford 38 delivers all this and more.
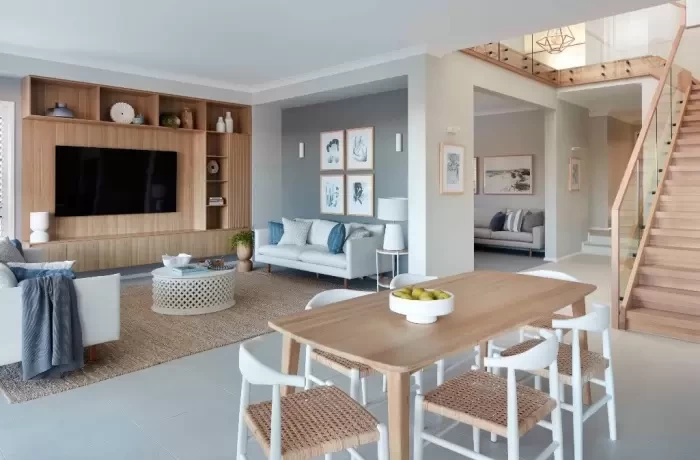
The two-storey, six-bedroom home is now on display at Warnervale on the Central Coast, giving visitors the opportunity to experience the best of coastal luxe style for themselves.
Finished in a simple palette of white, timber and shades of blue this design is easy to fall in love with from the moment you walk in. Entry is via a recessed front door, protected from the elements by a covered loggia extending from the main roof line.
Guests are directed down a light-filled corridor, past the home theatre, stepping down into a spacious open plan living area complete with kitchen, dining and living areas. While the look takes inspiration from the Hamptons with architectural elements like wainscoting and window shutters, this house is all about Australian style. Perfect for inviting guests over, the design is still relaxed enough that you can kick off your shoes and put your feet up without stress.
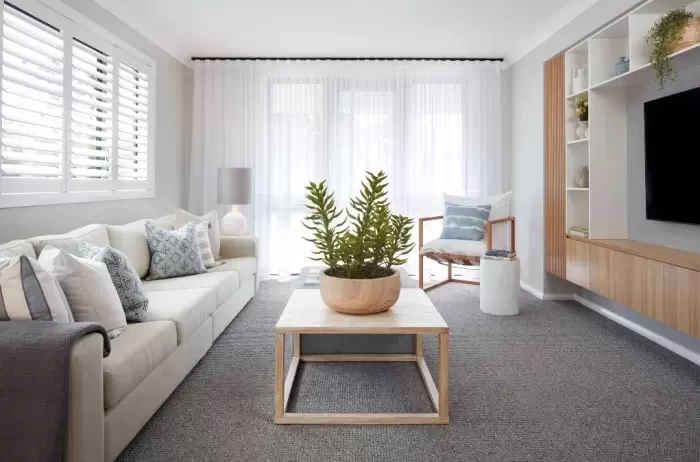
For families who enjoy entertaining, the butler’s pantry adjacent to the kitchen is a great addition. Carefully positioned behind the stairs, it is not immediately visible but provides a flexible, light-filled space large enough for two people to work in. It also offers access to the laundry beyond via a sliding door, which in turn leads to the double garage.
The kitchen itself is fitted out with Smeg appliances, as well as matt black tapware and door furniture, which is consistent throughout the house. Polytec joinery is two tone in Natural Oak and Blossom White, while the benchtop is finished in Quantum Quartz Reflections.
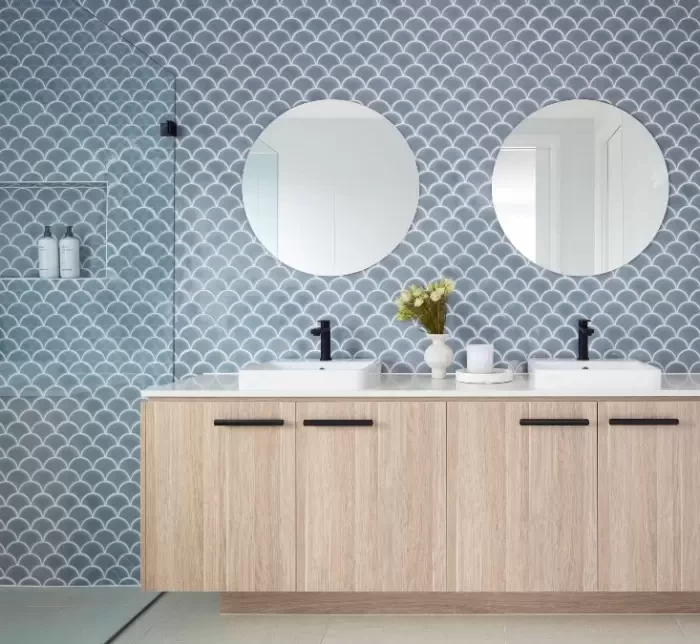
As you might expect, the kitchen is at the centre of activity in the open plan living space and is ideally placed for easy access to the Grand Alfresco. Running the entire length of the back of the house, this covered outdoor area is an obvious spot for gathering friends together on the weekend, relaxing with a book or just debriefing after a full day’s work. Stacker doors allow the space to completely open up, effectively doubling the available living space. It’s on display with a built-in barbecue for dining outdoors but would work just as well with an outdoor lounge, hanging chair or play equipment installed. With an emphasis on a coastal-inspired palette in natural tones inside and out, this is definitely the kind of place where every day feels like a holiday. Sit back, relax and virtually explore The Stamford design.
If big screen movies are not really your thing, the home theatre works just as well as a second living area, playroom or even a home office big enough for two. Natural light for this room can be borrowed from the large external window, or the generous void over the stairs, which draws light throughout the entire ground floor. The home theatre space is perfectly positioned to maintain a little separation while still staying across what everyone else in the family is up to.
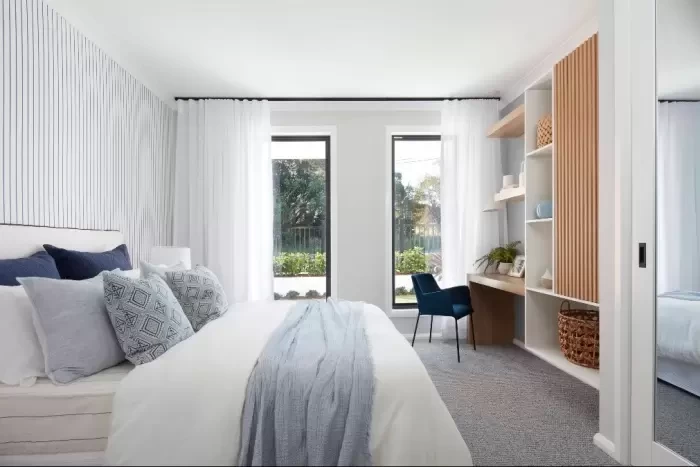
For those families with several generations living under the one roof, the ground floor plan has the added bonus of a guest bedroom with ensuite. It would obviously serve well as a comfortable space for ageing parents but it is also well suited to families with very young children in need of some live-in help. Alternatively, it could accommodate adult children or be converted into a home office given it is conveniently placed by the front door.
Upstairs, the master bedroom suite sits on the street side of the floorplan and enjoys a little distance from the three additional bedrooms. Complete with ensuite including a double vanity and separate loo, as well as a walk-in robe inserted behind the headrest, the master bedroom has a door leading onto the balcony. It’s a great spot for a quick weather check in the morning before heading off to work, or a semi-secret link outside to enjoy a quiet cup of coffee before the rest of the house wakes up on the weekend.
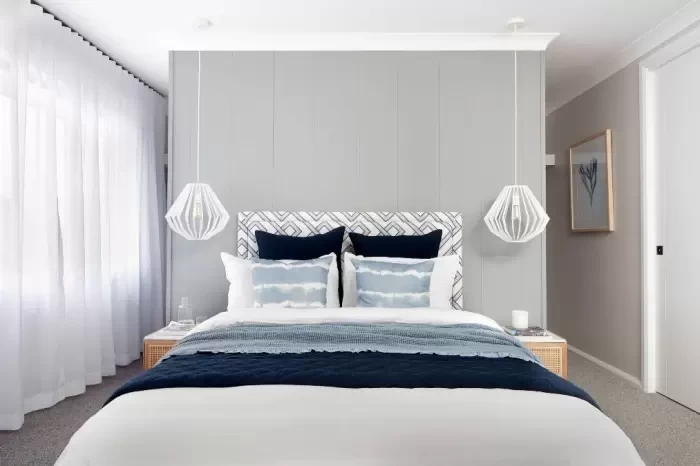
The additional bedrooms have been designed with similar dimensions and features, including built-in robes, eliminating arguments over who has the better room.
A spacious leisure room at the front of the upper floor provides some time out space for younger children and teenagers alike, with a study nook and IT hub at one end.
With so many bedrooms on offer upstairs, there is scope to use one of them as a playroom or quiet study area, depending on need.
Although the Stamford 38 already offers so much, there is room for further customisation. Buyers can specify variations such as a three-car garage, larger bedrooms or a larger alfresco space.
For growing families, it really doesn’t get much better than this.
Discover our Display Home and Speak to our Experts
Visiting our Display Home in Warnervale, is the best way to start your home-building journey, regardless of whether you are looking to build a new home, or planning a knock-down rebuild of your existing home.
However, if you’re further afield, we have Sales Consultants located in all of our Display Homes and Sales Offices, from the South Coast to Newcastle, that can provide you with expert advice.
Visit clarendon.com.au for a full list of locations and to make an enquiry or call us on 1800 795 146.
