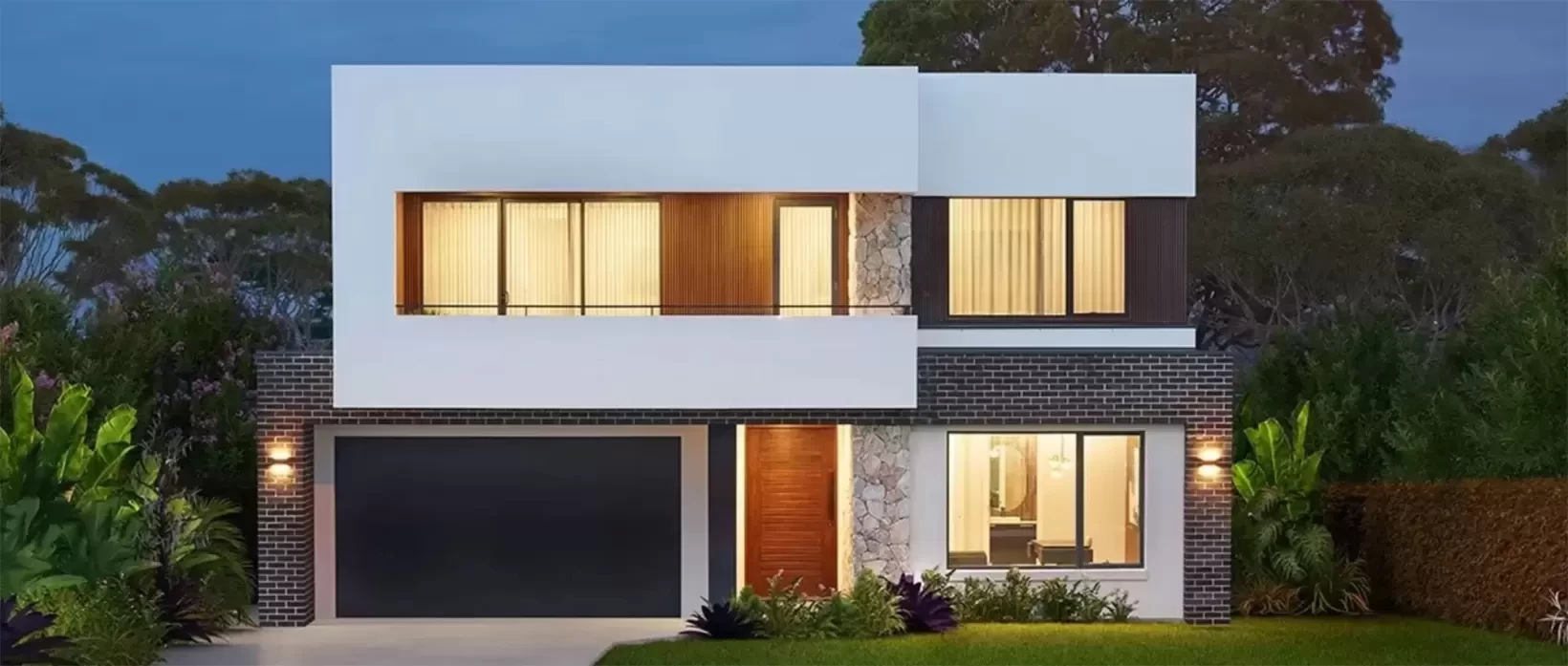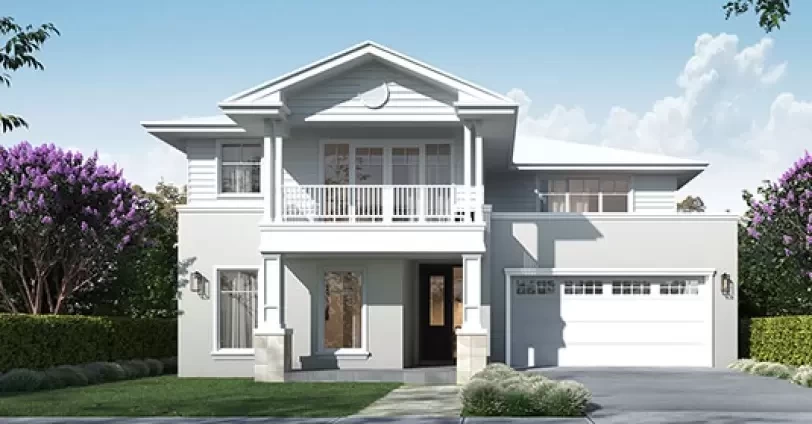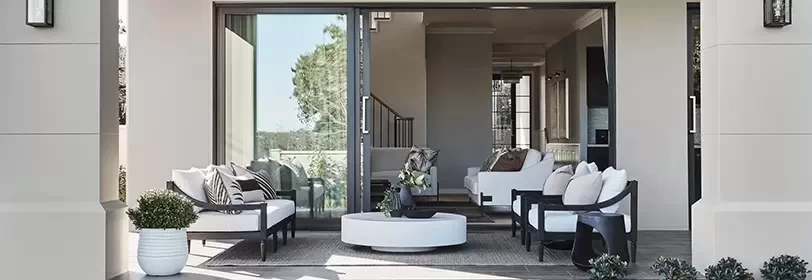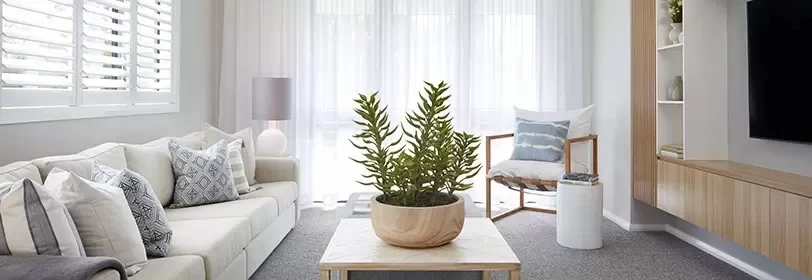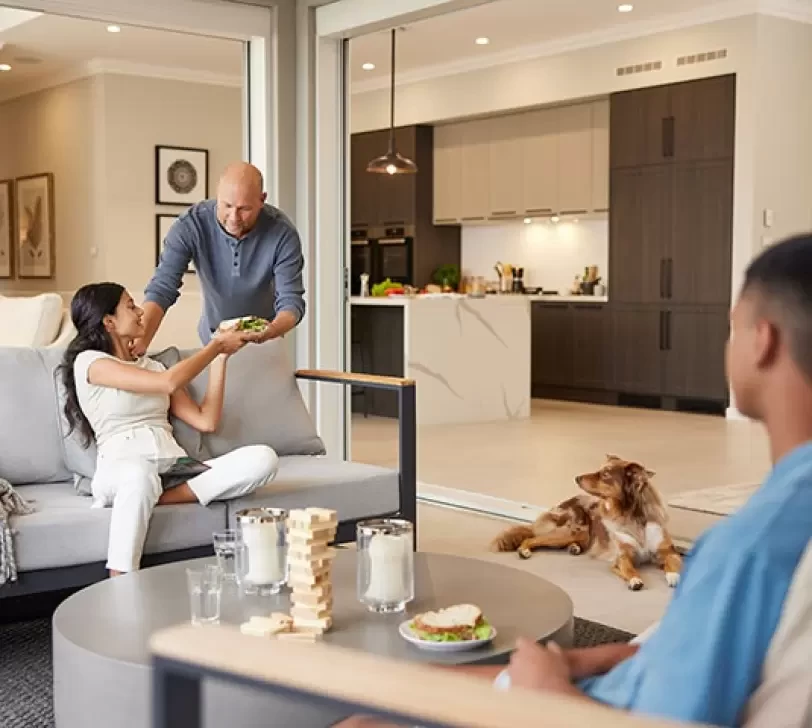Thanks to Marie Kondo and her minimal lifestyle phenomenon encouraging us to hold our worldly possessions to ask if they spark joy (and if not, out they go), we're all increasingly interested in the energy flow of our homes. Of course, the aesthetic remains important (the facade of your home is a decision worth very close consideration - it’s the first impression of your dream build), but choosing your floor plan can go beyond practical and personal preferences – it can be about energy flow. Or, feng shui.
What is Feng Shui?
Simply speaking, Feng shui (fung-shway) is an ancient Chinese belief and practice that spaces and objects contain energies that affect the health and wellbeing of living things, including people, pets and even plants. This balance (or imbalance) of energy, or ‘chi’, in the home is contingent on the positioning of decor and the floor plan. More often than not, the practice is utilised as a matter of rectifying the energy flow of existing floor plans in bought homes, offices and rentals. There are measures that can be taken to ‘cure’ bad energy flow; like adding an odd number of plants to your home (unless in the bedroom, where it can disrupt energy). Feng shui is a complex practice, but it can also be broken down into eight or nine pillars (Bagua).
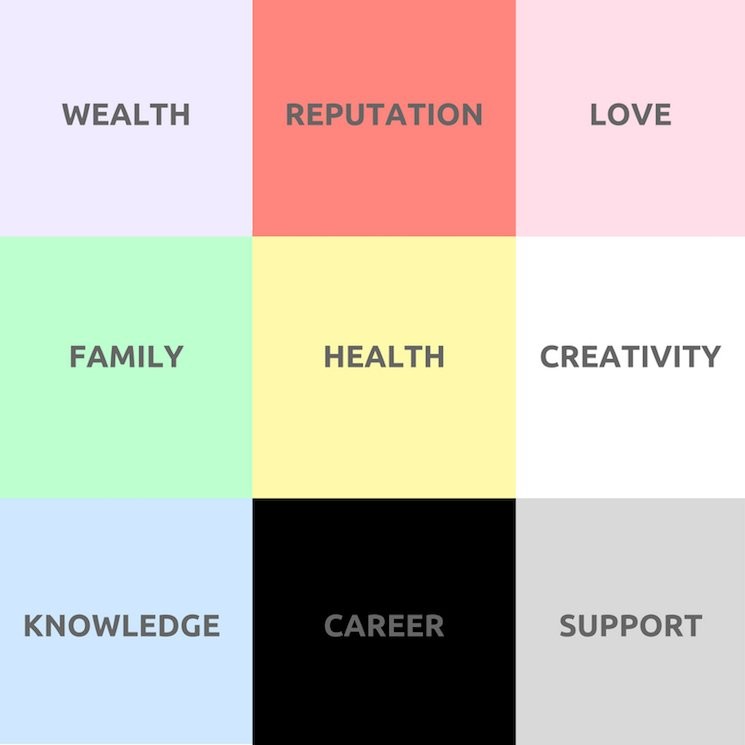
Feng shui for your home
- The main entrance should not be obstructed within a few feet by a wall, window or door. Nor should it align with another door, or face a staircase (it is believed that a staircase mouth facing the front door represents money falling out of your house, rather than into your home, or bank account).
-
The bathroom and laundry are very low energy spaces and should not be directly above, below or in immediate view of high energy spaces like the kitchen (representing nurturing and sustenance) and main bedroom (rest).
-
You shouldn’t see the kitchen from the main entrance.
-
The main bedroom should not be directly above the garage. It should instead be above calm spaces like reading rooms, studies and family/dining spaces.
-
The fridge, sink and oven should create a traditional triangle for ease of flow on repetitive movements.
-
There shouldn’t be too many windows in ‘strong’ rooms (like the master bedroom or back of the home). Windows, while great in other areas for light, weaken the strength of these spaces.
It’s not for everybody… But if you’re a keen Feng shui enthusiast, or want to just be on the safe side, one of the many benefits of a new build is that you can align your home’s chi from scratch. So we cross-checked our Home Design options to bring you the top four Feng shui floor plans…
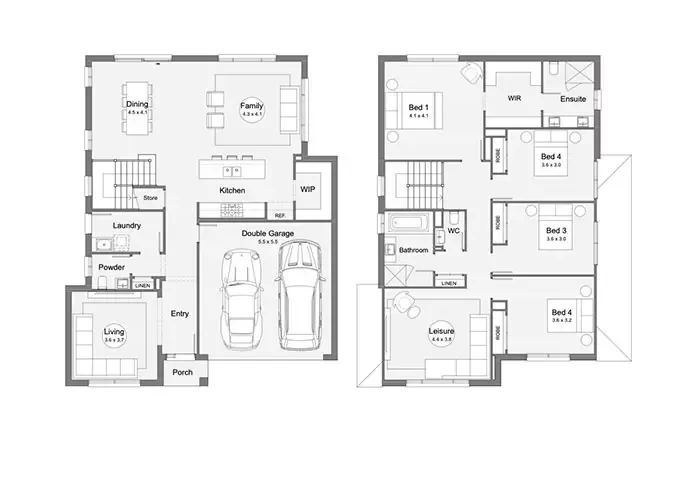
Bronte House Design
One of our more cosy designs, the Bronte floor plan utilises its space to its advantage. Creating smart room placements and open family living, there’s still a feeling of openness and light despite fitting four bedrooms, 2.5 bathrooms and four living areas. The front door opens to a long entryway without obstruction (a big Feng shui tick) and no direct view of the staircase. The kitchen is directly below the second floor extra bedrooms (a positive energy pairing) and the master bedroom is above the shared family areas. The bathrooms and laundry - both notoriously poor for energy flow according to Feng shui guides - sit above each other, so as not to interfere with the flow of other rooms.
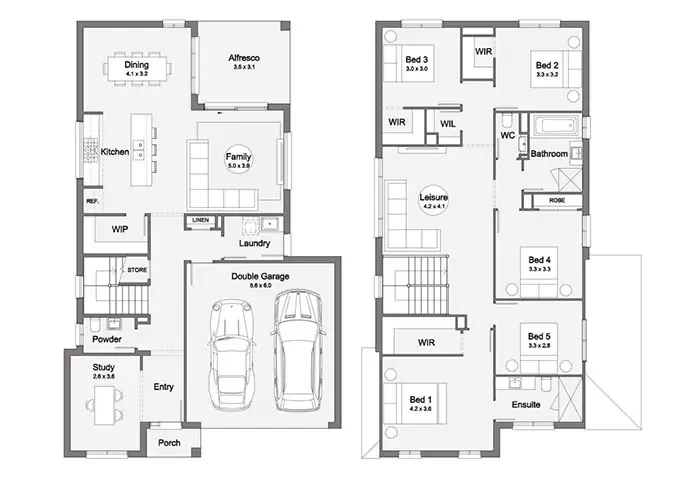
Paddington Home Design
This growing family's dream design contains five bedrooms, a study and upstairs leisure area, and doesn’t sacrifice space with its narrower design. The Feng shui beauty of this floor plan is the natural flow from entry (a clear walk through to the kitchen; and stairs aren’t visible from the the main door). The side double garage offers a long wall for few obstructions before reaching the shared living areas. Although the bathroom is positioned above the family room, it doesn’t venture over to the kitchen and is well away from the stove. There are few windows in the main bedroom - which is a sign of strength for the space, as too many windows in main rooms can weaken the energy flow.
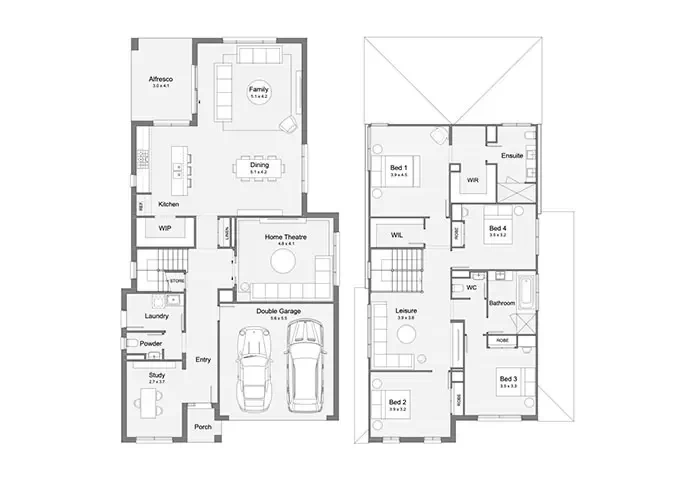
Ferndale Narrow Home Design
This contemporary design is the favoured choice of urbanites on a narrow block for a new build or knockdown rebuild. Comprised of four bedrooms, a study/spare room, and a slew of entertainment areas, its clever use of confined space is just the tip of its appeal. Feng shui speaking, it’s a dream. The entry flows through to the family room; and aptly, the study area is situated within the front corner of the home (the space of knowledge and wisdom). The bathrooms are above the powder room and ensuite respectively, again confining the low energy rooms. The oven, sink and fridge form the three points of an invisible triangle - a positive energy Feng shui indicator.
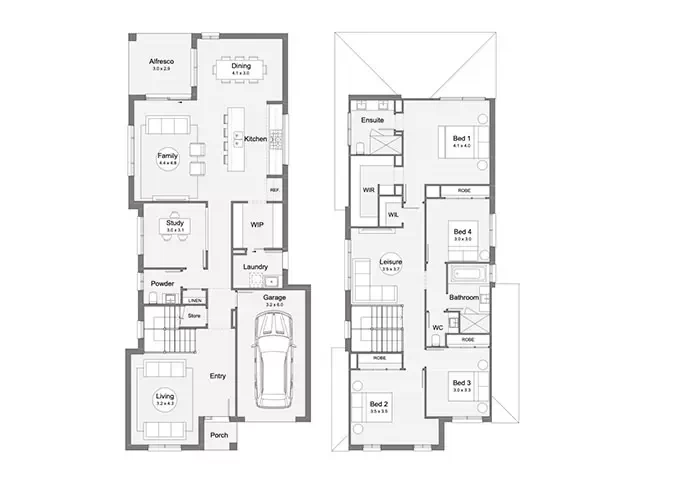
Leaton Narrow Block Home Design
One of our newer designs, the Leaton is once again for a narrow allotment, containing four separate living spaces, four bedrooms and a study. The gourmet kitchen (with butler pantry) is situated far from the main door entrance, eventually stemming off an unobstructed entryway. While you can see the staircase from the entrance, it doesn’t face the entry door. The master bedroom is above the shared family area and the bathroom is situated perfectly above the laundry.
Discover our display homes and speak to our experts
Visiting one of our 70 Display Homes across New South Wales and Queensland or the Lifestyle Studio is the best way to start your home-building journey. Check online for a full list of locations and to make an inquiry, or call us on 1800 042 469. In the meantime, why not take a virtual tour?
