Design and Style /15.03.23
Brooklyn 32 - Narrow Lot House Plan
Big Impact, Small Footprint.
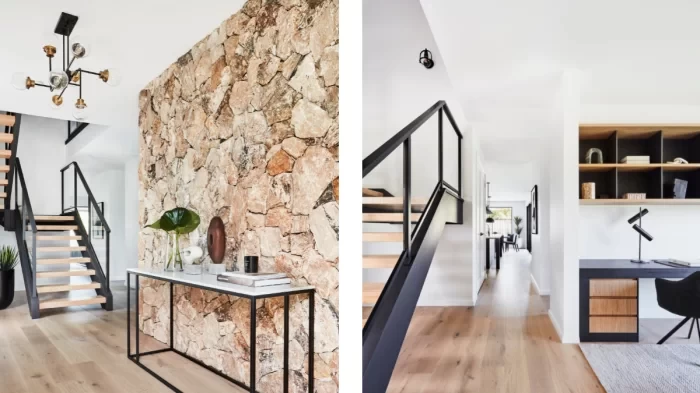
The sophisticated new kid on the block at Parklea in Sydney’s north-west is the Brooklyn 32, a spacious, light-filled oasis cleverly designed by Clarendon Homes for today’s standard block widths.
A four-bedroom home with a versatile floorplan and neutral palette inspired by industrial design, it’s ideal for families or couples wanting to create something truly special on a site as narrow as 10m.
Part of the Sapphire Home collection, the two-storey Brooklyn 32 is expertly designed with elegant features and generous spaces that maximise its 8m frontage.
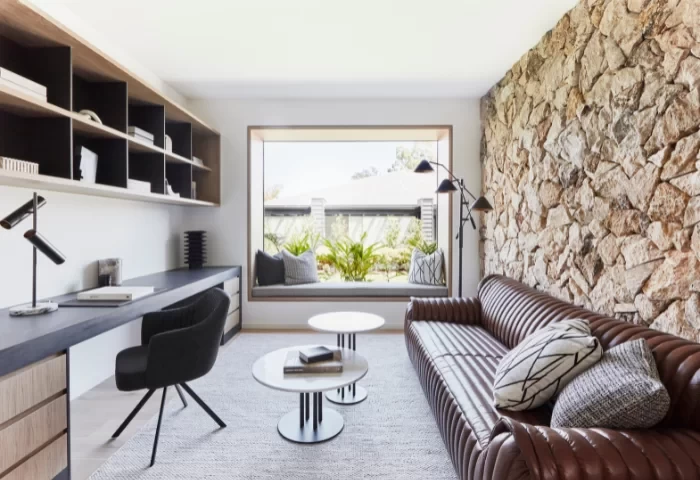
The horizontal lines of our Parklea display home’s white render detail gives the façade a strong minimalist effect, offset by the natural hues and contrasting textures of the stylish stone feature wall and brickwork.
From the moment you step into the entry foyer, generous dimensions give an immediate sense of drama, the wow-factor of the stone feature wall elegantly set against blond timber flooring, a lofty stairwell and the first of three living spaces with built-in cabinetry. Will this be your sitting room, home office, library or media room? A recessed picture window drenches the room in natural light and provides a long window seat perfect for curling up with a book or drinking in the view.
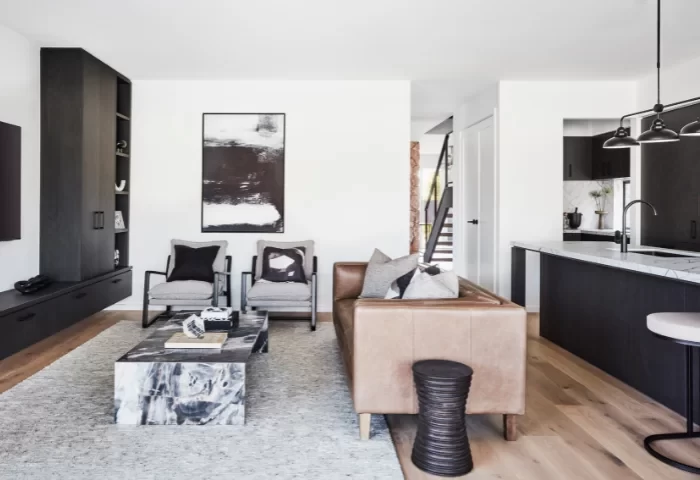
At the centre of the ground floor, a hallway with built-in storage is flanked by a powder room and laundry with Miele appliances that opens to the exterior. The palette, fixtures and fittings of the home’s “industrial chic” design, inspired by New York City loft apartments, extend right through to these smaller, utilitarian zones: all wet areas feature white wall tiles in a brickbond layout, polished-concrete style flooring tiles and matte black tapware.
Family dinner in, or out? The generous open-plan living and dining space to the rear of the ground floor is defined by the ultimate tribute to the Aussie climate and lifestyle: two adjoining walls of sliding glass doors that open onto a stylish covered alfresco. Beyond is a modern fire pit, yet another option for the entertainer. The powder-coated black aluminium sliding doors have been engineered to eliminate the central corner post, creating seamless movement between indoor and outdoor spaces.
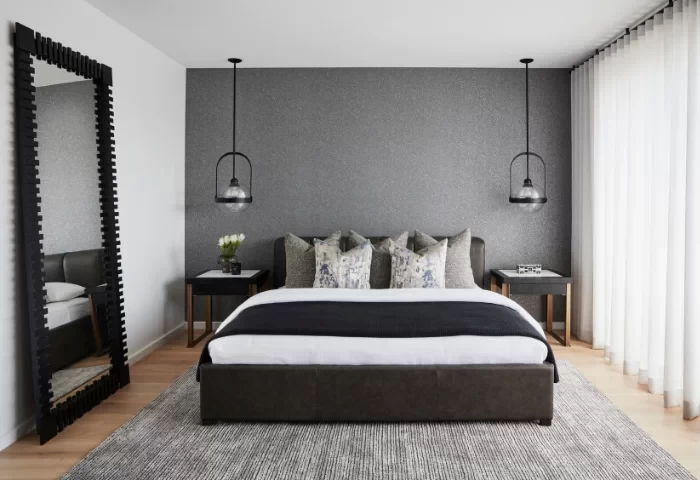
In the entertainer’s kitchen with large island bench, a feeling of streamlined spaciousness and laid-back luxury is created with the use of extensive storage, sleek fixtures and a restrained but sophisticated palette. Gleaming white stone benchtops with a striking marbled pattern are offset by black tapware, pendant lights and the charcoal joinery of the kitchen and casual living area. Smeg appliances including a double oven and concealed fridge blend into the cabinetry, with more storage and a sink in the adjoining butler’s pantry. A long splashback window adds extra light and impact: have fun choosing plants to showcase in this outdoor gallery.
Upstairs, built-in cabinetry at the upper landing creates the perfect IT nook, leading onto a spacious master bathroom with his and hers vanities, bath and shower. Two walk-in robes flank the entrance to the master bedroom, which spans the full width of the home. At Parklea this bedroom is located at the front, with a long cantilever balcony and full wall of sliding glass windows. Whether placed at the front or the rear of the upper floor, as is your option, the result is a private oasis large enough to accommodate a tranquil sitting area.
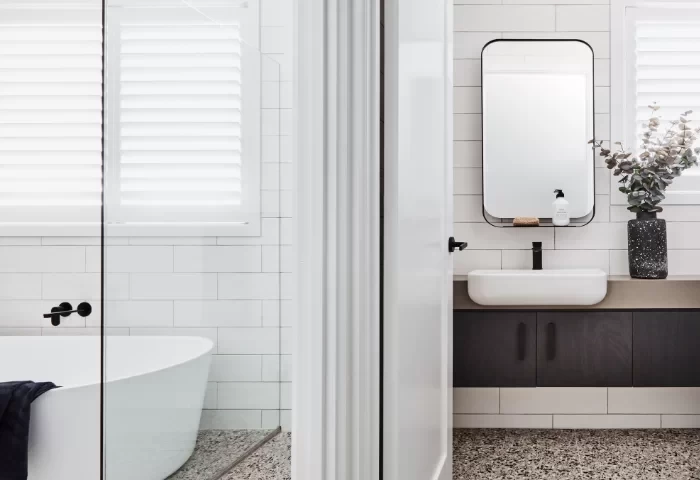
At the rear of the upper floor are three bedrooms of almost identical size, each with charcoal-hued wool carpet and built-in robes, plus a family bathroom with shower, bath and vanity, and an all-important separate powder room/WC. At the centre of this floor is a third living or leisure area with built-in joinery suitable for home theatre. Or maybe you’re thinking teenage retreat, yoga space or playroom? The choice, of course, is yours.
The Brooklyn 32 display home at Parklea showcases all the possibilities of this versatile floorplan - for couples making the step up from apartment to house, or families looking for the perfect layout for a city-sized block. Although designed for narrow lots, the floorplan allows for flexibility but also expansion, perhaps with an added rumpus room and larger alfresco area. And with the Sapphire range of inclusions and upgrade options, there’s scope to put your own stamp on the details.
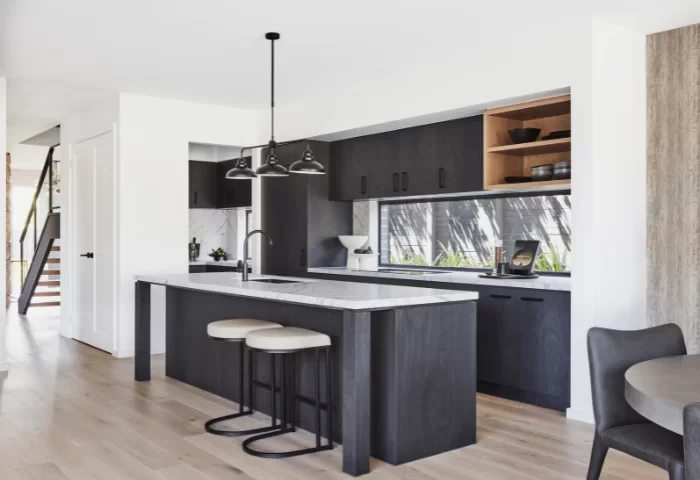
Visiting the Display Home at our Parklea Super Centre is the best way to start your home-building journey, regardless of whether you are looking to build a new home or planning a knock-down rebuild of your existing home.
If you’re further afield, Sales Consultants located in all our Display Homes and Sales Offices, from the South Coast to Newcastle, can provide you with expert advice.
If you're not quite ready to visit us in person, why not take a virtual tour of our Display Homes or browse through our video gallery. For more information, call us on 1800 669 570.