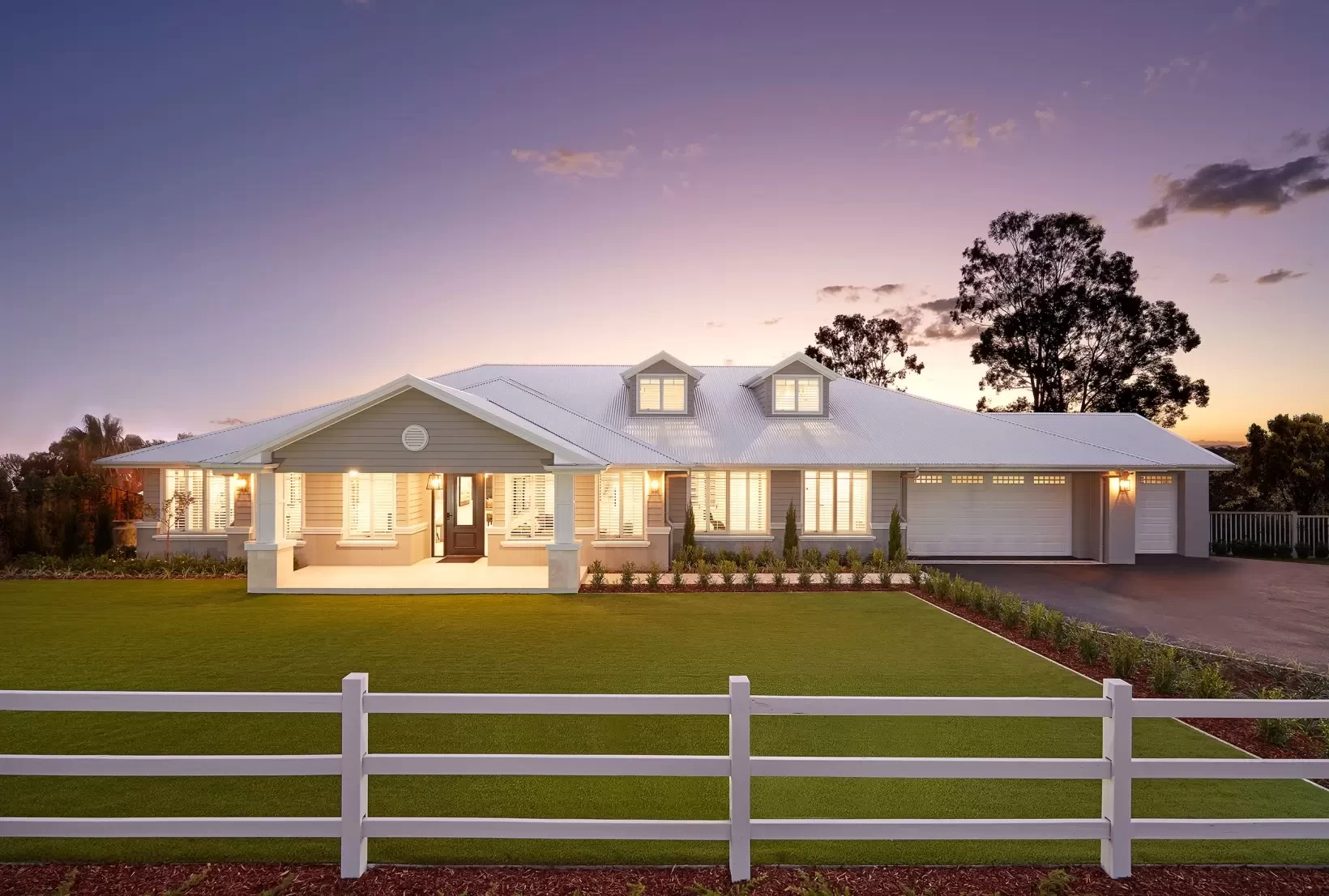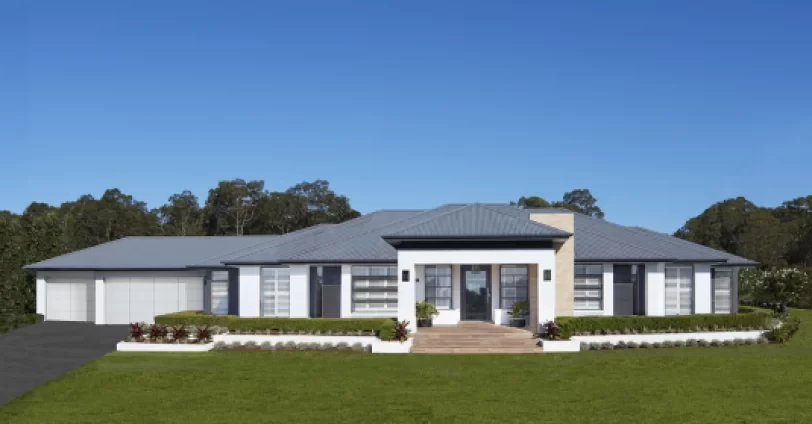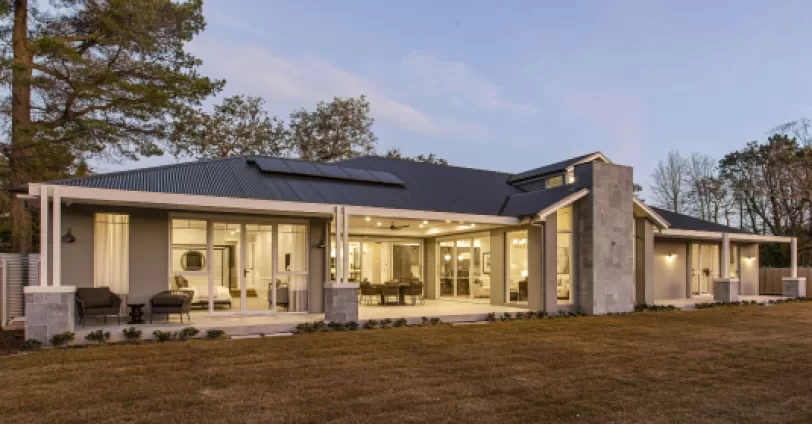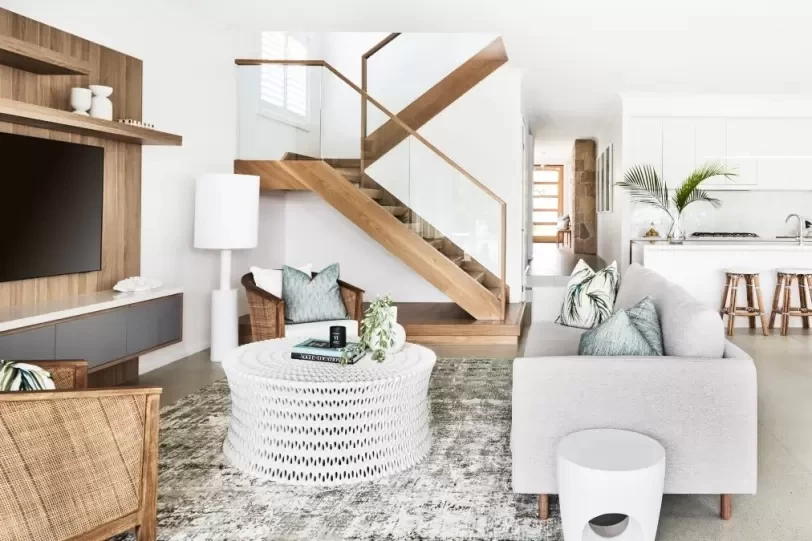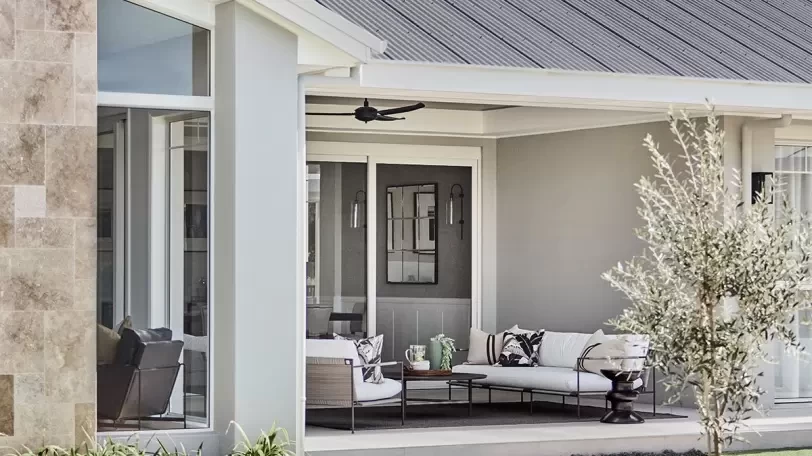If there was such a thing as a country destination house, then The Bowral would be it. With four bedrooms, separate home office plus multiple living spaces, inside and out, there’s everything a family needs in this ranch-style design.
Complete with large windows to capture views of the surrounding landscape, this classic single-storey homestead design has been adapted for the sophisticated lifestyle of today’s homeowners looking for more than a little luxury away from the city.
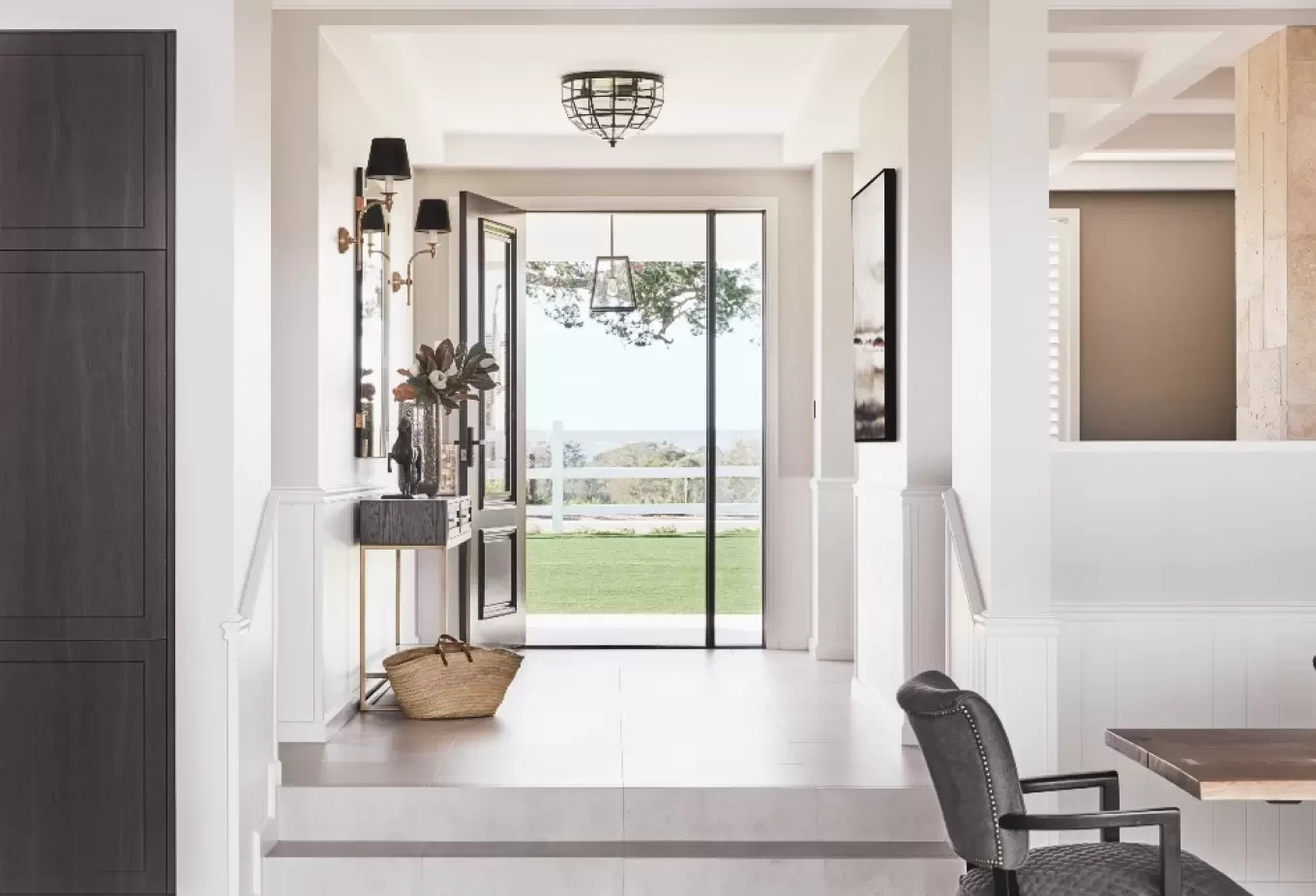
Sense of Arrival and Expansive Living
Entry is via a spacious doorway opening onto a wide hallway perfect for receiving guests, with a family room to one side and home theatre to the other. The hallway flows onto a T-shaped open plan living space with a chef’s kitchen at the heart of the design. Miele appliances are complemented by a 1200mm island bench with double Franke sinks and the butler’s pantry comes complete with Vintec wine fridge.
Acreage Home Design
The spacious dining space to the left of the kitchen overlooks the alfresco area, which provides the perfect spot for enjoying the outdoors in comfort while watching the sun set over the hills. When the weather turns cold, the spectacular indoor living space with coffered ceiling is the ideal winter retreat, with the stone fireplace flanked by floor-to-ceiling windows. The walls and ceilings have all been insulated for added thermal comfort throughout the year.
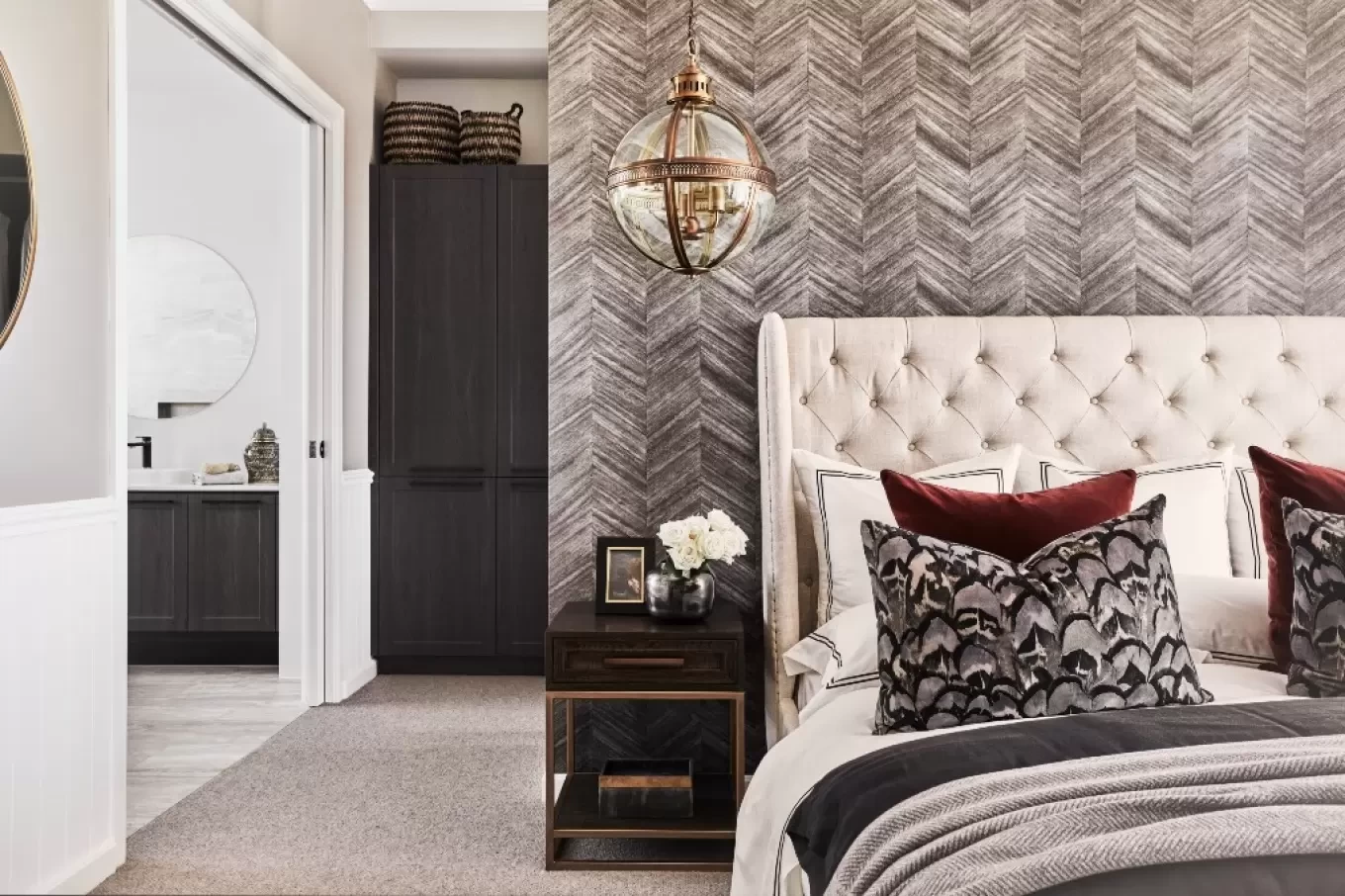
Beautifully Considered Bedrooms
While the shared spaces in the Bowral are beautifully considered, it is the private spaces that really shine. The design offers four bedrooms, including a stunning master bedroom suite, with his-and-hers vanity in the ensuite, as well as a freestanding bath and frameless glass shower. A walk-in robe has been cleverly concealed behind the bedhead.
Rural Grandeur Home Design
Accessed via double doors for a little extra grandeur, the master suite has been placed at the opposite end from the rest of the bedrooms, providing a little extra separation. The additional three bedrooms all include walk-in robes with a family bathroom opposite two bedrooms. With The Bowral 48 and Bowral 52 floorplans, bedroom 2 includes an ensuite, making it perfect for accommodating guests.
While this would be a clear winner with families, this configuration also works well for couples looking to entertain guests for the weekend, offering plenty of privacy for bathing and sleeping.
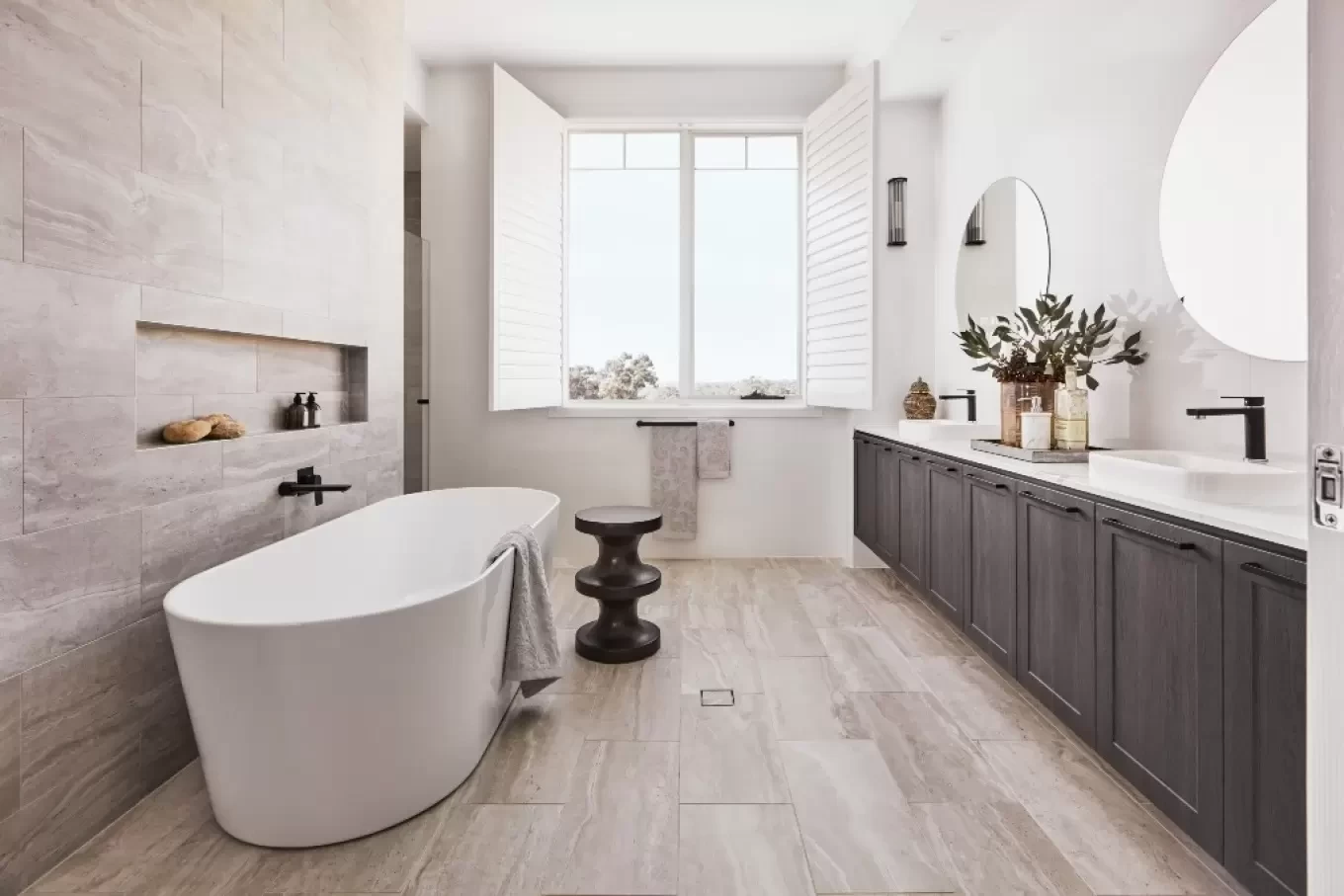
Floorplans and Facades for a Rural Setting
The two largest versions of the floorplan also include the latest must-have for country living - a mud room accessed from the garage. This is the obvious spot for the outdoor essentials such as gumboots, all-weather coats and sun hats.
The Bowral comes in six different sizes, depending on need, with the smallest version suitable for blocks from 27m wide. There are also eight facade options ranging from the contemporary Estate facade to the ever-popular Hamptons facade.
The Bowral 48 is on display with the Hamptons facade at Box Hill, showcasing luxury country living at its best.
Luxurious and Durable Finishes
In the kitchen, Quantum Quartz Calacutta Primo Quartz benchtops have been partnered with ample joinery using high quality Hafele soft close drawer mechanisms and finished in easy care Polytec Stone Grey. Aside from a change to the joinery colour, which is Polytec Bottega Oak, the finishes and fittings are consistent in the ensuites, bathroom and powder room throughout the design, giving the house a sense of sustained luxury and durability.
Finishes have been chosen as much for their practicality as their beauty, such as large format floor tiles, and elegantly framed windows, with plantation shutters, putting the emphasis on relaxation rather than maintenance. There is also plenty of attention given to classic Hamptons style details, such as dado height wainscoting, coffered ceilings and decorative cornices.
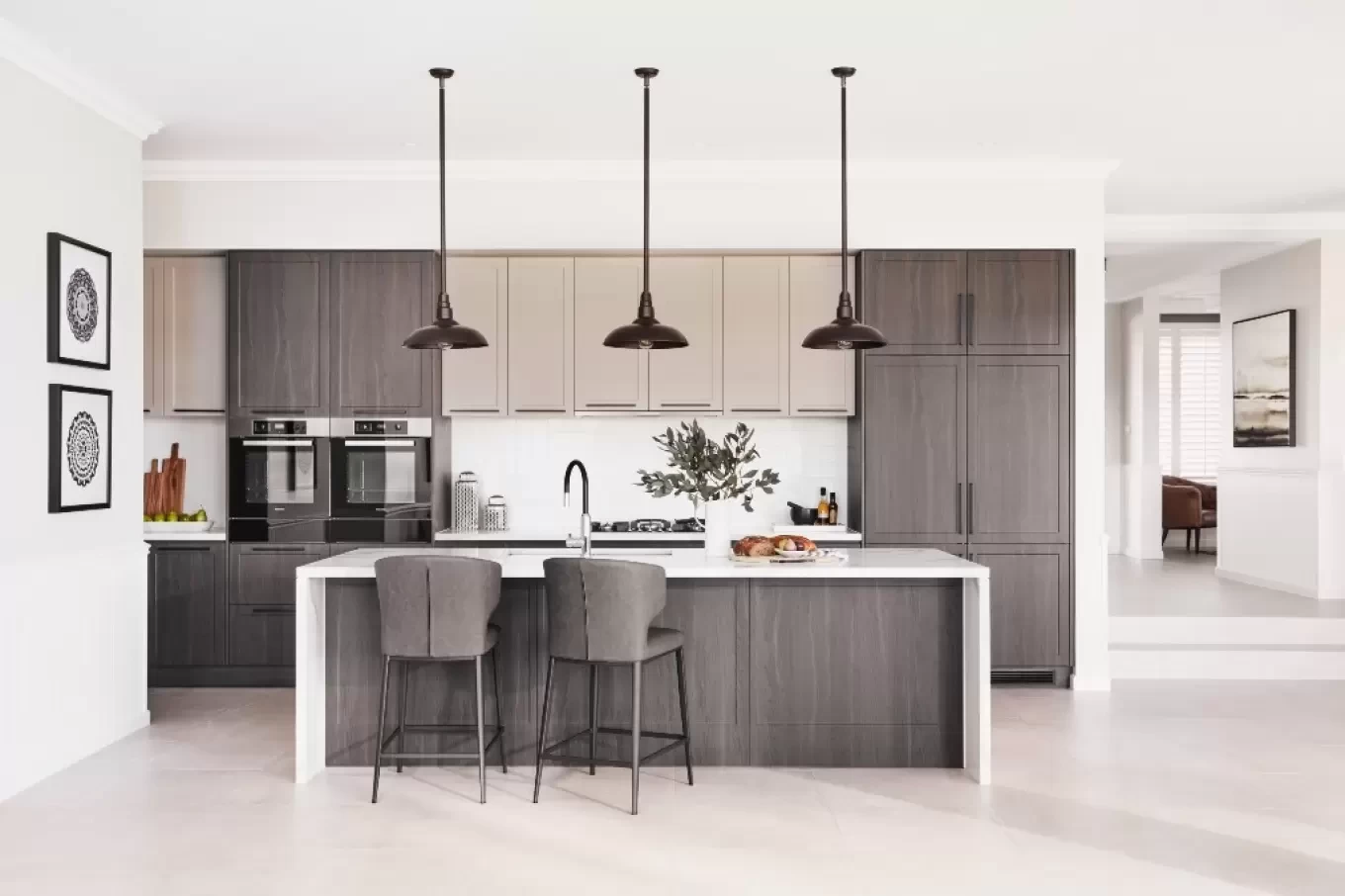
Furnished for Sophisticated Entertaining
Clarendon has continued to partner with furniture retailer and design house Coco Republic, who have tapped into the rural aesthetic with ease, using beautifully textured upholstery in neutral shades for a look that oozes relaxed country sophistication. It’s not hard to imagine spending weekends here with friends and family, toiling in the garden or just enjoying a glass of wine by the fire. It’s equally suited to everyday living as well as full-blown entertaining.
More Options for an Idyllic Country Home
While it’s easy to fall in love with the Bowral, part of the beauty of this design is its flexibility.
As displayed, The Bowral 48 includes the optional loft, a small second storey addition with a multitude of possibilities, from master bedroom suite to multi-media room ideal for growing families. Dormer windows offer delightful nooks suitable for reading, or simply daydreaming while gazing out the window.
This option is also available for The Bowral 52 and 48 floorplans. As if that wasn’t enough, there are also a number of Lifestyle Options available, to really customise your dream home.
For starters, it’s possible to add a full length patio to the rear of the design, with doors off each of the bedrooms. Some might prefer walk-in robes and ensuite bathrooms for the additional bedrooms, or his-and-hers walk-in robes for the master suite. A fifth bedroom might be a higher priority for other families, or an additional car space for the existing double garage.
If you can imagine it, chances are we’ve already thought of it.
With so many possibilities available, it’s not hard to create an idyllic rural home, without compromising on style or comfort. The ultimate country escape is here.
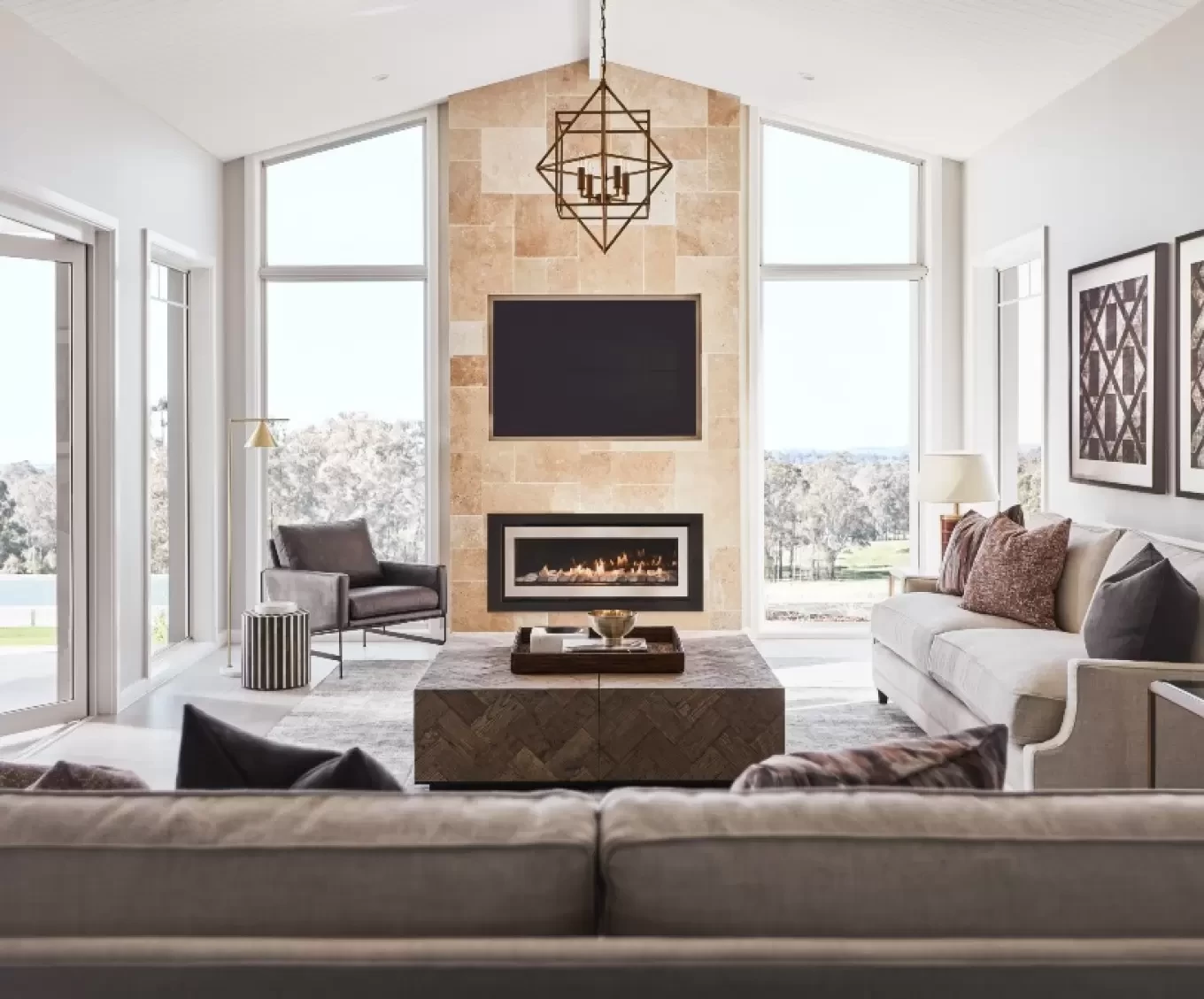
Discover our Display Home and Speak to our Experts
Visiting our Display Home in Box Hill NSW, is the best way to start your home-building journey, regardless of whether you are looking to build a new home, or planning a knock-down rebuild of your existing home.
However, if you’re further afield, we have Sales Consultants located in all of our Display Homes and Sales Offices, from the South Coast to Newcastle, that can provide you with expert advice.
Visit clarendon.com.au for a full list of locations and to make an enquiry or call us on 13 63 93. For more information on The Bowral you can also visit thebowral.com.au.
