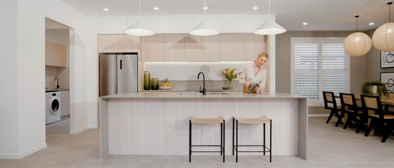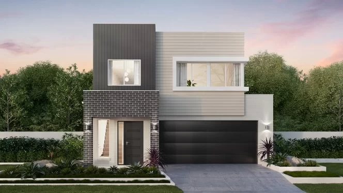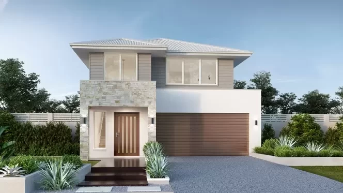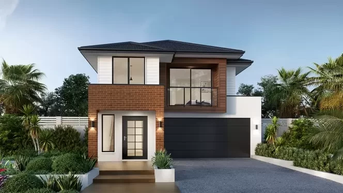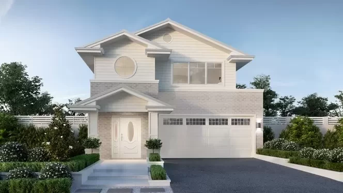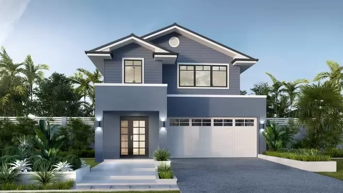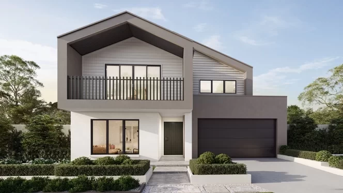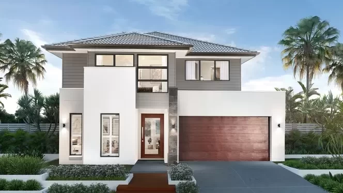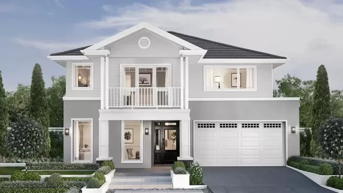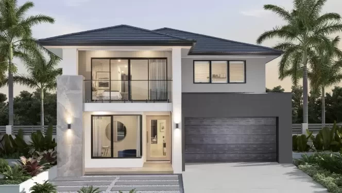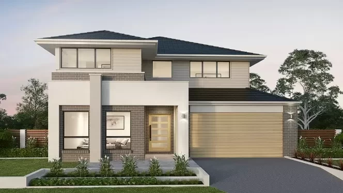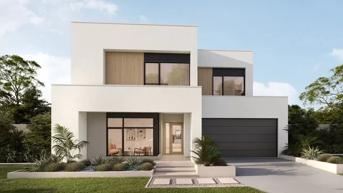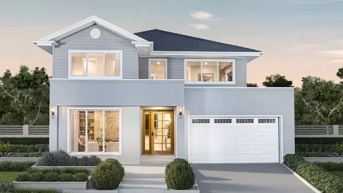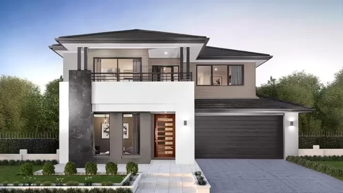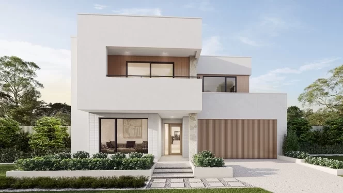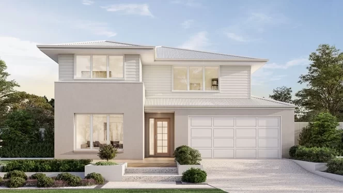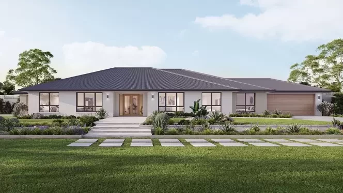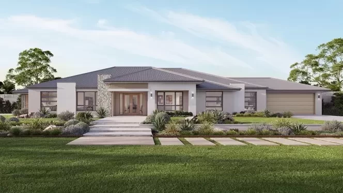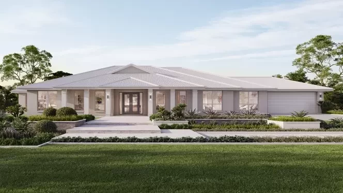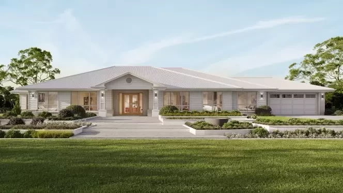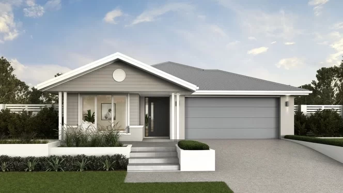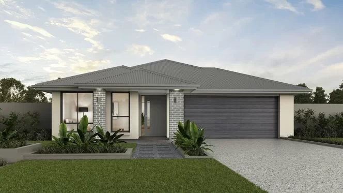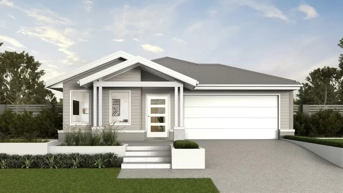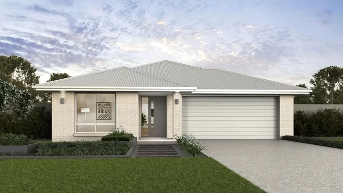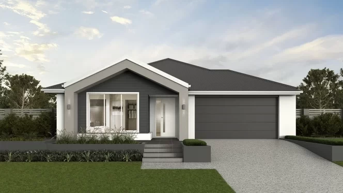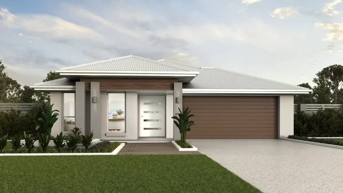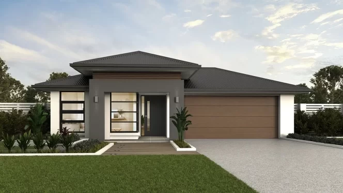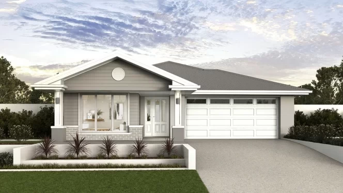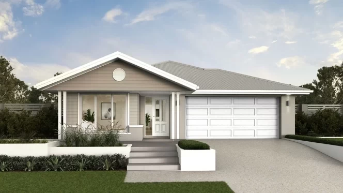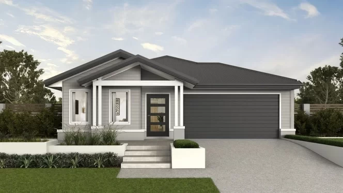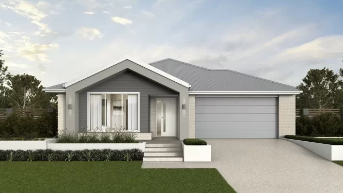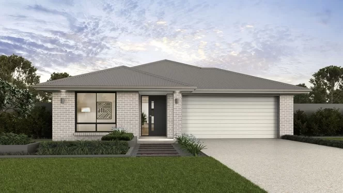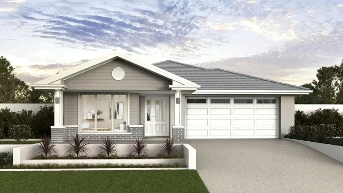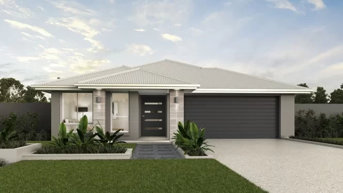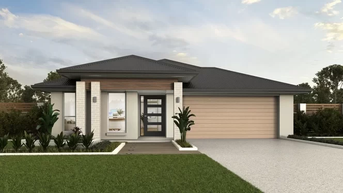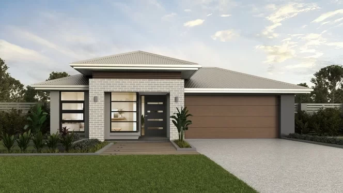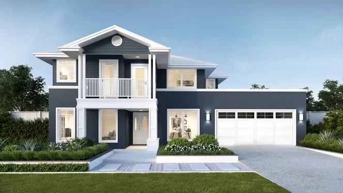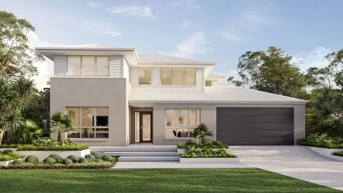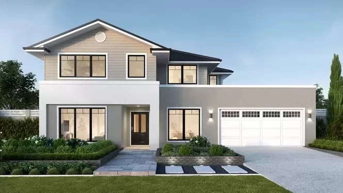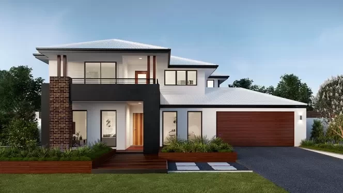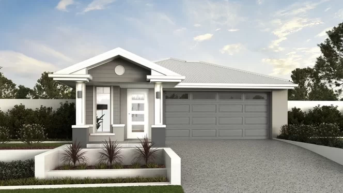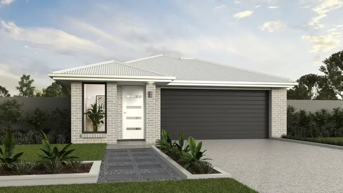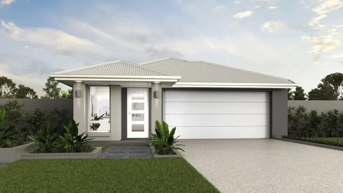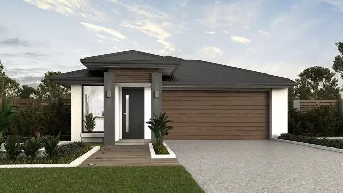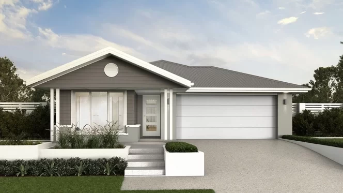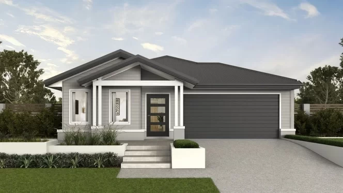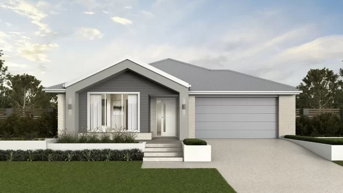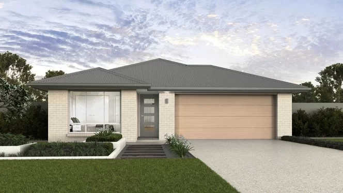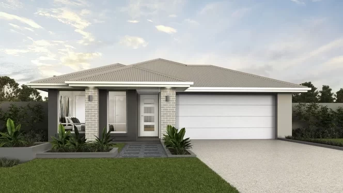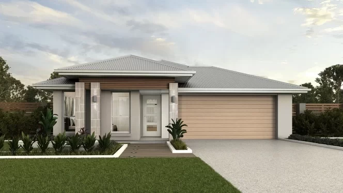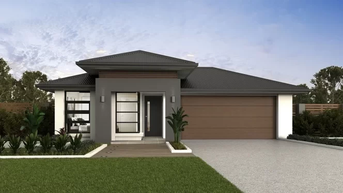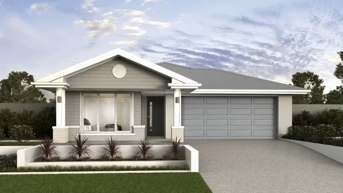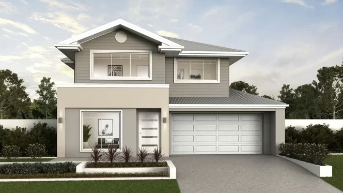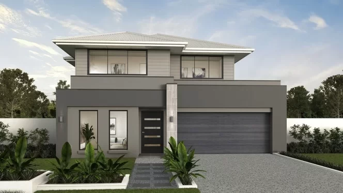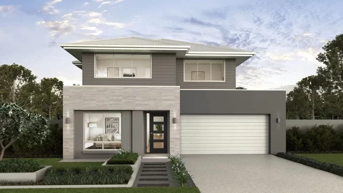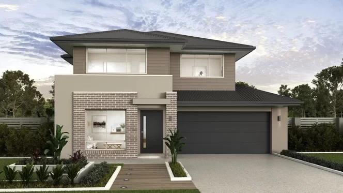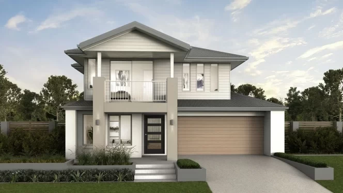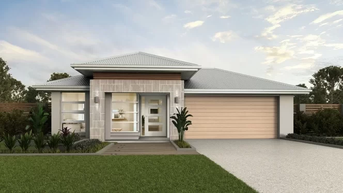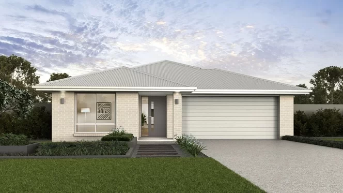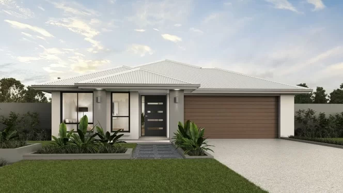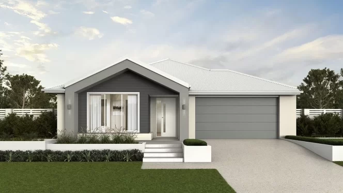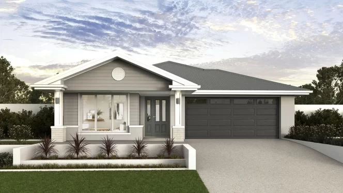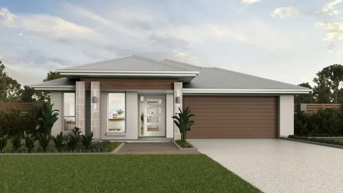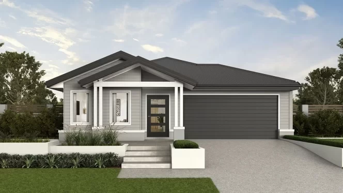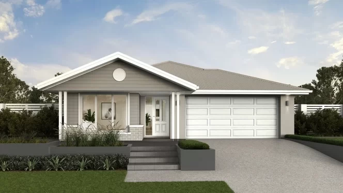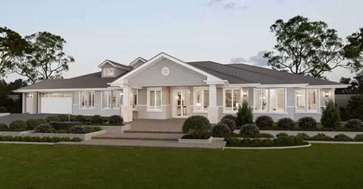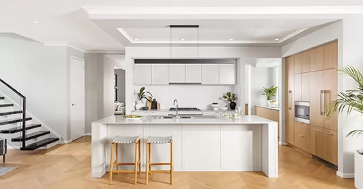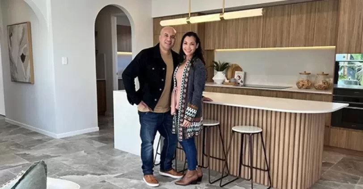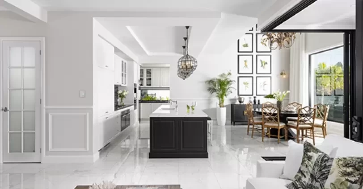finder
Home designs
- Popularity
- Price: Lowest to Highest
- Price: Highest to Lowest
- Alphabetical: A to Z
- Alphabetical: Z to A
Showing 25 - 34 of 34 series
Luxe Collection
Hawthorne Series
Plan sizes available in this series (m2):
10m+ Lot Width
Hawthorne 260
from
$454,900
House Dimensions
10m+ Lot Width
Hawthorne 290
from
$469,700
House Dimensions
10m+ Lot Width
Hawthorne 310
from
$483,300
House Dimensions
Luxe Collection
Sheridan Series
Plan sizes available in this series (m2):
14m+ Lot Width
Sheridan 340
from
$507,000
House Dimensions
14m+ Lot Width
Sheridan 380
from
$551,600
House Dimensions
Luxe Collection
Maitland Series
Plan sizes available in this series (m2):
33m+ Lot Width
Maitland 380
from
$489,650
House Dimensions
Aspire Collection
Louis Series
Plan sizes available in this series (m2):
12.5m+ Lot Width
Louis 210
from
$291,490
House Dimensions
12.5m+ Lot Width
Louis 230
from
$309,550
House Dimensions
Aspire Collection
Tahoe Series
Plan sizes available in this series (m2):
12.5m+ Lot Width
Tahoe 160
from
$258,800
House Dimensions
12.5m+ Lot Width
Tahoe 170
from
$261,150
House Dimensions
12.5m+ Lot Width
Tahoe 200
from
$281,150
House Dimensions
Luxe Collection
Hamilton Series
Plan sizes available in this series (m2):
18m+ Lot Width
Hamilton 340
from
$509,350
House Dimensions
Aspire Collection
Vienna Series
Plan sizes available in this series (m2):
10m+ Lot Width
Vienna 200
from
$281,200
House Dimensions
Aspire Collection
Newport Series
Plan sizes available in this series (m2):
12m+ Lot Width
Newport 210
from
$296,800
House Dimensions
Aspire Collection
Portland Series
Plan sizes available in this series (m2):
12.5m+ Lot Width
Portland 280
from
$421,790
House Dimensions
12.5m+ Lot Width
Portland 320
from
$456,900
House Dimensions
Aspire Collection
NewViva Series
Plan sizes available in this series (m2):
12.5m+ Lot Width
Viva 180
from
$273,900
House Dimensions
Frequently asked questions
What makes a good home design?
At Clarendon Homes, we know the importance of finding the perfect home design for your family. A home is where birthdays are celebrated and summer evening bbqs bring family and friends together. A home creates a warm space for your family to come together for a movie night, while still offering everyone their own private sanctuary to retreat to after a long day.
Our home designs are homes with heart. They are contemporary, functional and beautifully designed. We’ve partnered with innovative brands to ensure that every single one of our homes comes complete with high quality features, fixtures and fittings. We’re so confident in our quality assurance that our homes are backed by a Lifetime Structural Guarantee*. In the end, our homes are your homes, so throughout the entire process from start to finish, quality is our number one priority, and we think that makes all the difference.
What is the best home design in Brisbane?
At Clarendon Homes, we have over 100 single and double storey home designs that suit an array of styles, budgets and sizes, so you’ll be sure to find the perfect family home from our award-winning range. Choosing the perfect family home design starts with understanding what type of home you’re looking for:
-
Double Storey Homes: Queensland’s premier double storey home builder.
-
Single Storey Homes: The high quality, cost-effective family home.
-
House and Land Packages: We have hundreds of house and land packages in Brisbane, Gold Coast and Sunshine Coast.
-
Knockdown Rebuild: Build the home of your dreams without moving.
-
Country Living: Delivering country comfort for larger blocks.
Can you build a new home for under $300k?
At Clarendon Homes, we believe in full transparency with our prices, and that’s because as a large volume home builder, we can provide our customers with excellent value for money. It also means that we offer multiple beautiful home designs ranging from 16 - 32 squares that have a base price of under $300k, making it especially easier for first home buyers to enter the property market with a quality home.
How much does it cost to build a house in Brisbane?
The exact cost of building a house in Brisbane will vary depending on the size of the home, the level of inclusions and any floor plan options you select. However, the most affordable way to build your home in South East Queensland is by choosing from one of our many value house and land packages.
How to choose a home design with Clarendon Homes Queensland
At Clarendon Homes, we make choosing your new home easier than ever! If you already have a block of land, we can help you find a home design that fits neatly onto your lot with all the features your family needs. On the other hand, if you are still in the process of finding the perfect block of land, we can help you find a home design that suits your family first, so you know what type of block you need to fit it on. Either way, these simple steps will help you in the right direction towards building your forever home with Clarendon Homes Queensland.
Step 1: Choose your floor plan
Whether you want an open plan kitchen, living and dining as featured in our beautiful Boston 400 or an extra bedroom as designed in our Parkhill 310, you’ll be able to choose from our large range of floor plans and floor plan options that suit your family. We have a large range of plans including single storey, double storey and acreage options. Furthermore, we have designs which have been created to maximise living space on a variety of lot sizes and frontages, such as 10m wide lots, 12.5m wide lots and 14m wide lots; all the way up to acreage frontages.
Step 2: Choose your street appeal
Next, you’ll be able to enhance your home’s street appeal by choosing a facade from our beautiful range of design options. Whether you prefer a modern style like the Harvard facade on the Bayside 360 MKII, or have fallen in love with the sophisticated Hamptons facade on our Boston 400, you’ll be sure to find the perfect design that suits your unique style.
Step 3: Choose promotions
Create the home of your dreams with our unbeatable value and unmissable deals. Visit our Promotions page for the very latest in home upgrades, discounts and bonuses to add the cherry on top of your brand new Clarendon home.
Step 4: Download your obligation free estimate
Lastly, download your obligation free estimate and see a clear breakdown of the cost of your home. Then, take your estimate into your nearest display centre and our expert team of new home consultants will be able to provide further information around pricing, inclusions, promotions, upgrades and more!
Where to next: Find your nearest display home
After you’ve found the perfect home design and downloaded your obligation free estimate, head into your nearest display centre and chat to one of our professional new home consultants who will be able to answer any questions and help you bring your dream home to life. We have display locations all over South East Queensland, including the Sunshine Coast, north and south Brisbane, Greenbank, Springfield and down to the Gold Coast. Wherever you are in South East Queensland we have a display centre near you.
