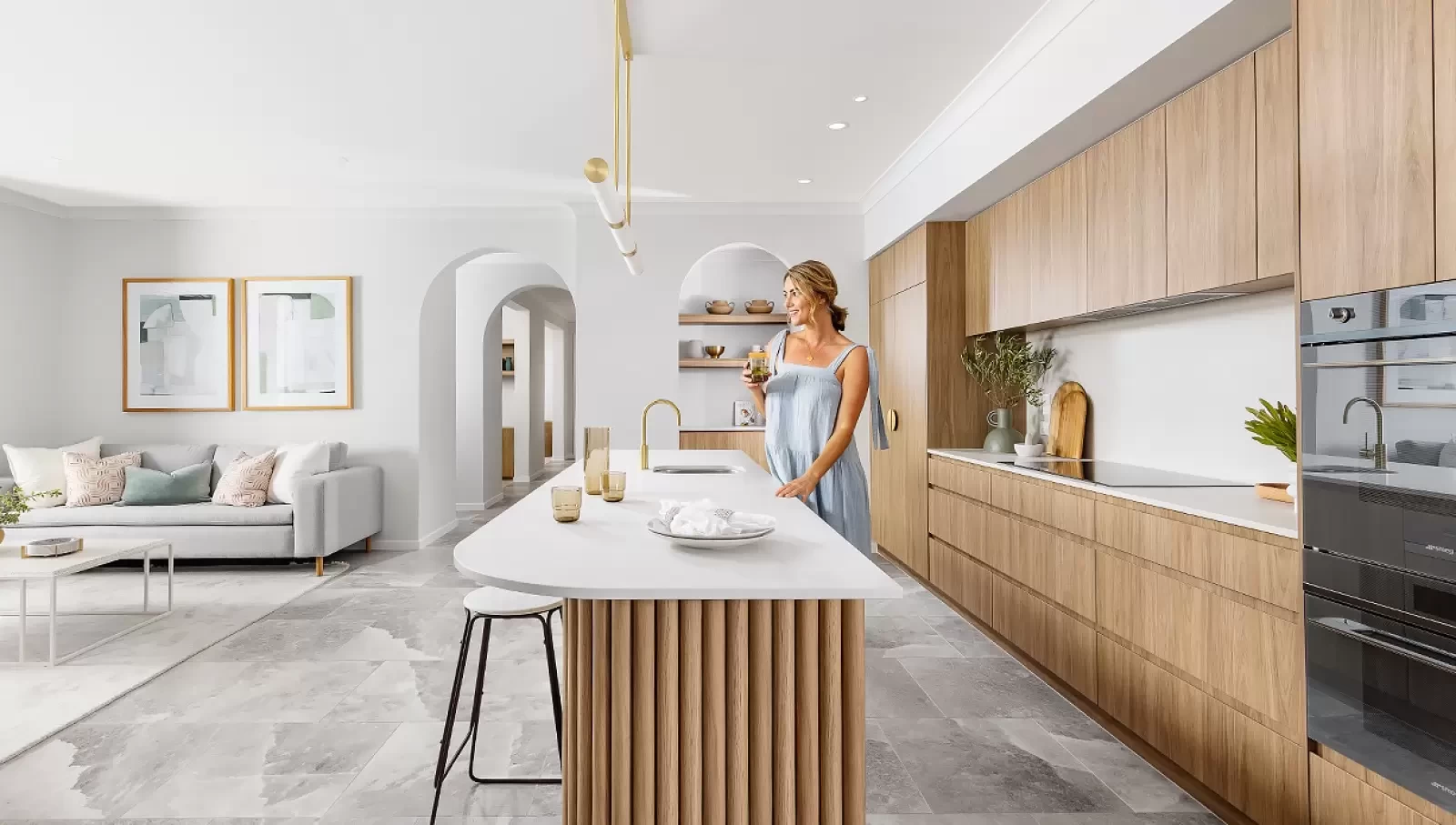Luxe Collection
Curated
Enhance your home with 30 hand selected upgrades for only $9,990*.
Download your obligation free estimate and take it into your nearest Clarendon Homes display centre so that our experienced new home consultants can help you personalise your home to suit your family’s needs. Receive more detailed pricing and if you have a block of land, see exactly how your chosen home design will fit with our complimentary state of the art Geosite technology. We look forward to getting you started on the next stage of your building journey.
Please provide us with the below information to download

From home building and interior design advice to tours of our display homes, Clarendon Video has everything you need for inspiration and insight to help you on your building journey. Browse through our video gallery and discover for yourself how Clarendon Homes is Queensland's premier builder with a long history of exceptional service, design and construction.
No matter it’s size, a home designed with proper proportions should feel spacious yet warm and inviting - a grand balancing act that determines the atmosphere and comfort level of your home. The Sherwood delivers on this balancing act in spades — a grand, captivating and comfortable home for the entire family, complete with plenty of living space for family members to enjoy time together or quiet time alone, and space dedicated to entertaining in style and comfort. This is a classic design that won’t date. But it has a modern twist that ensures everyone in the family will be satisfied. Enjoy living comfortably in the Sherwood.
The Sherwood 440 is an opulent double storey home that has all of the design features you expect in a spacious, statement home. Suiting lot widths from 16m+, the Sherwood has been intricately designed to reflect the very best in architecture and interior design. Walking into the home, you are instantly wowed by the double entry doors and the glimpse of the curved staircase as you walk down the hallway adds a level of prestige to this already stunning home. You will also find a secluded bedroom and well appointed bathroom which offers the perfect place for guests to stay the night.
The open plan kitchen, family and meals area that flows naturally onto the outdoor alfresco is the true heart of the home, and this large space makes entertaining friends and family a dream.
The second floor is home to four generous bedrooms as well as the spacious rumpus room which is ideal for turning into a kids retreat to contain the often messy world of kids and their toys. The light-filled master suite is nestled at the rear of the home and is complete with his and hers walk in robes, as well as a luxurious double vanity ensuite.
The Sherwood 440 is a home design that truly shines, and if you're looking at making a statement with your next build, is definitely a design to consider.