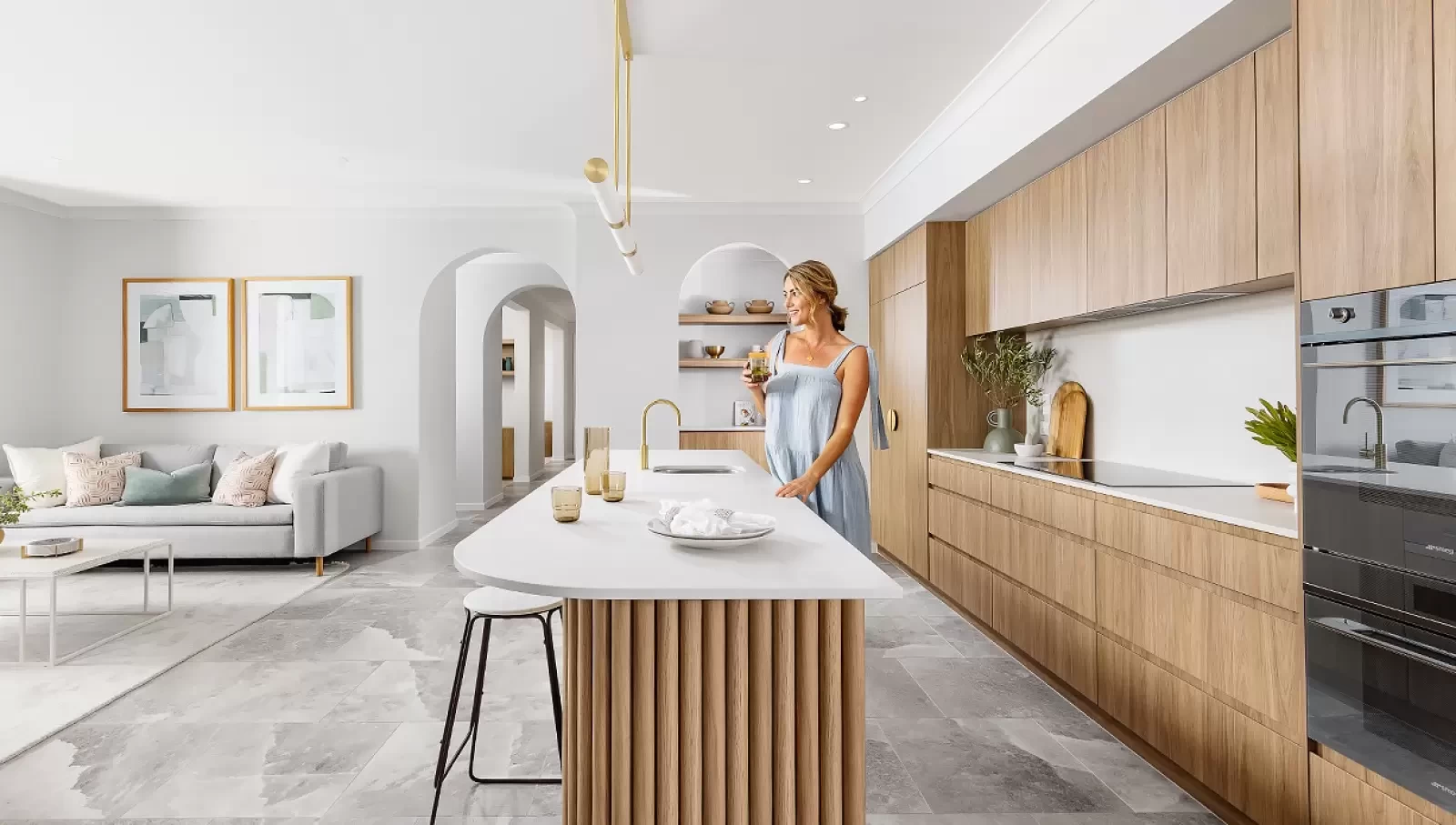Luxe Collection
Curated
Enhance your home with 30 hand selected upgrades for only $9,990*.
Download your obligation free estimate and take it into your nearest Clarendon Homes display centre so that our experienced new home consultants can help you personalise your home to suit your family’s needs. Receive more detailed pricing and if you have a block of land, see exactly how your chosen home design will fit with our complimentary state of the art Geosite technology. We look forward to getting you started on the next stage of your building journey.
Please provide us with the below information to download

From home building and interior design advice to tours of our display homes, Clarendon Video has everything you need for inspiration and insight to help you on your building journey. Browse through our video gallery and discover for yourself how Clarendon Homes is Queensland's premier builder with a long history of exceptional service, design and construction.
A home is a reflection of its family. The Samford is designed to reflect the full-speed life of a family on the move. A rumpus room that adjoins the secondary bedrooms gives the kids somewhere to study or play, separate from the other living areas. The main living areas are open and connected to the outside alfresco space, perfect for when the family comes together or when guests come around. Your very own parents' retreat is situated at the rear of the home for complete privacy. Your family deserves a home that is designed to support them when they are moving with space to relax and unwind together at the end of the day.
The Samford 300 is an elegant single storey home that's sure to tick all of the boxes. Suiting lot widths from 16m+, this large family home offers everything you want and need for large living across one level. Featuring four large bedrooms and three formal and informal living areas, there's plenty of space for families who need room to live, grow and play.
The rumpus room offers the perfect space to turn into a kids retreat as it's away from the rest of the home and encircled by the three bedrooms. While the master suite is cleverly nestled at the rear of the home, and offers direct access to the outdoor alfresco and plenty of windows for light to stream through the room. The generous walk in robe and luxurious master ensuite will make getting ready a breeze, while the double garage ensures your cars are safe and protected from the weather.
The heart of the home is where the Samford truly shines. The open plan kitchen, family and meals flows seamlessly onto the outdoor alfresco, bringing some of the outdoors in, and allowing plenty of space for guests to mingle. This spacious, bright space will make your home the perfect place to host summer bbqs or elegant sit down dinners. The extra large butler's pantry offers a handy storage solution to minimise your trips to the grocery store and store bulk groceries for your event.
With it's carefully crafted design, the Samford 300 is a home where elegance meets relaxation. Experience it for yourself!