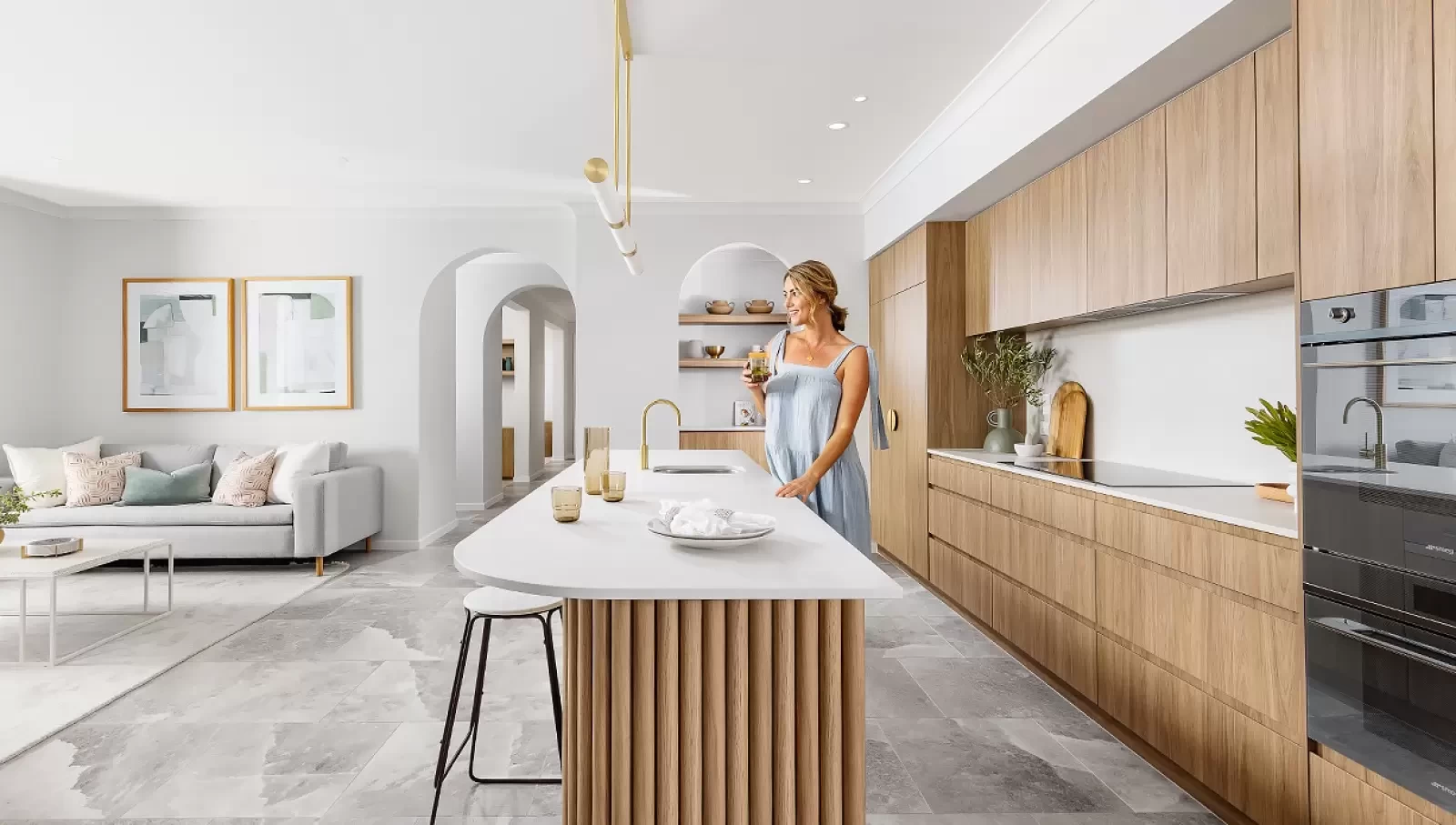Luxe Collection
Curated
Enhance your home with 30 hand selected upgrades for only $9,990*.
Download your obligation free estimate and take it into your nearest Clarendon Homes display centre so that our experienced new home consultants can help you personalise your home to suit your family’s needs. Receive more detailed pricing and if you have a block of land, see exactly how your chosen home design will fit with our complimentary state of the art Geosite technology. We look forward to getting you started on the next stage of your building journey.
Please provide us with the below information to download

A well-designed modern home has spaces for the family to come together and spread out. The Parkhill design incorporates a large open plan living area at the rear of the home, mixing indoor with outdoor in a light filled space for the whole family. Upstairs the rumpus area creates a feeling of openness between the bedrooms while the master suite delivers the luxury this private refuge needs. The Parkhill creates a sanctuary that delivers an environment to ensure you go without want and exceeds your expectations of home design.
The Parkhill 320 is a double storey home design that's sure to impress. Fitting neatly on lot widths from 12.5m+, this spacious family home has everything your family needs to grow, live and play. Entering the home, you're greeted with a formal living area which is ideal for entertaining guests, while a separate study further down the hall offers the perfect place to work from home.
But the heart of the home is made up of the open plan kitchen, family and meals room that flows naturally onto the outdoor alfresco, opening up the space and letting a lot of natural light in. The kitchen is complete with a huge butler's pantry, and the laundry provides plenty of storage solutions for your home.
Heading upstairs, you're warmly greeted by the rumpus room, which offers a secluded space to contain the often messy world of kids and their toys. The second floor is home to all five bedrooms, with the master suite being nestled to the rear of the home. Featuring two large his and hers walk in robes, plus a luxurious ensuite with an opulent shower and dual vanity, this suite was designed to bring rest and relaxation to even the busiest of people.
The Parkhill 320 is a functional, yet beautiful home and a popular option amongst families, and it's not hard to see why!