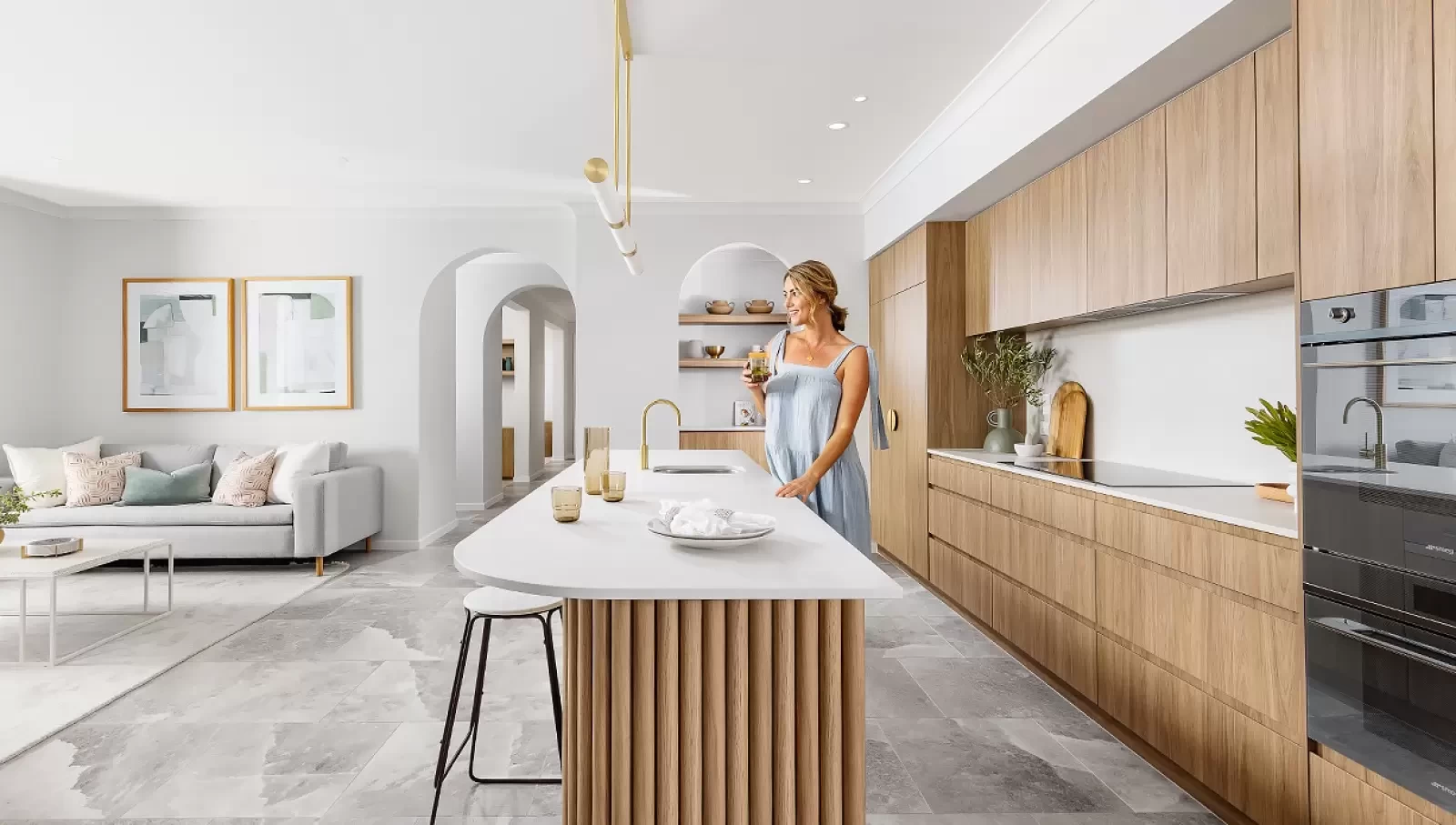Luxe Collection
Curated
Enhance your home with 30 hand selected upgrades for only $9,990*.
Download your obligation free estimate and take it into your nearest Clarendon Homes display centre so that our experienced new home consultants can help you personalise your home to suit your family’s needs. Receive more detailed pricing and if you have a block of land, see exactly how your chosen home design will fit with our complimentary state of the art Geosite technology. We look forward to getting you started on the next stage of your building journey.
Please provide us with the below information to download

The Paddington 270 is designed to be loved by everyone, and can suit a range of lifestyles. Upon entering the home, you're greeted by a large study which offers a great space for running a home business or providing a place for the kids to complete their homework. Further down the hall, you're met with the heart of the Paddington - the open plan kitchen, family and meals.
This modern kitchen features a stunning window splashback, which offers plenty of light to stream through the space, while the extra large butler's pantry is the answer to your storage dreams! If you love entertaining, then this home is for you! The meals and family rooms flow naturally onto the outdoor alfresco, opening up the space and bringing some of the outdoors in.
Upstairs, you're greeted by a bright and breezy rumpus room, which offers a tempting space to relax and unwind in with a good cup of tea. This level features five bedrooms, so everyone in your family has their own personal space to retreat to at the end of the day. The master suite is nestled at the front of the home and features a spacious walk in robe and luxurious ensuite.
Designed to suit lot widths from 12.5m+, the double storey Paddington 270 is a home design that's loved by all!