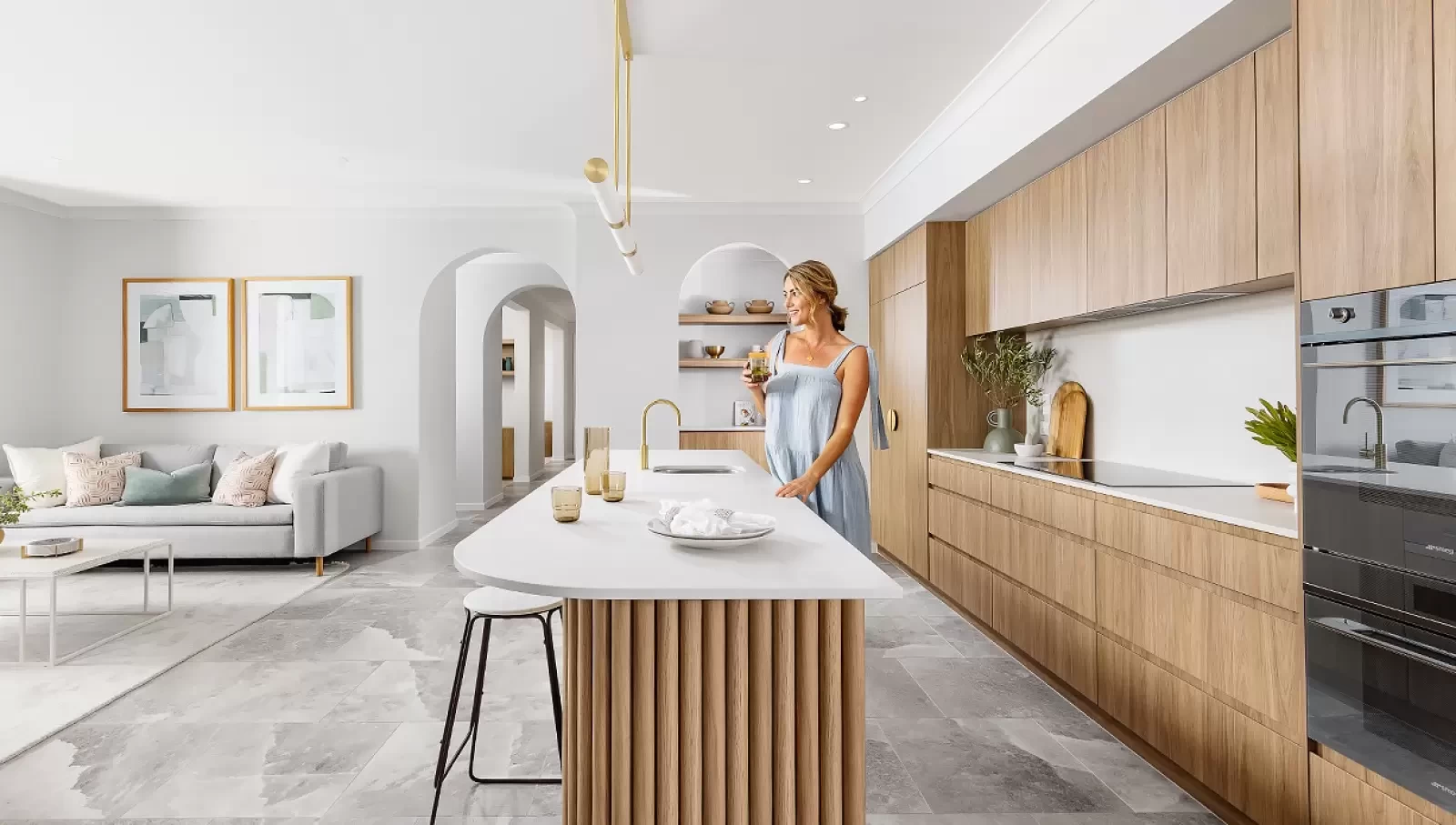Luxe Collection
Indulge & Save
For a limited time, you can take up to $60,000 off* the price of your home by choosing Luxe standard inclusions!
For a limited time, you can take up to $60,000 off* the price of your home by choosing Luxe standard inclusions!
Download your obligation free estimate and take it into your nearest Clarendon Homes display centre so that our experienced new home consultants can help you personalise your home to suit your family’s needs. Receive more detailed pricing and if you have a block of land, see exactly how your chosen home design will fit with our complimentary state of the art Geosite technology. We look forward to getting you started on the next stage of your building journey.
Please provide us with the below information to download

From home building and interior design advice to tours of our display homes, Clarendon Video has everything you need for inspiration and insight to help you on your building journey. Browse through our video gallery and discover for yourself how Clarendon Homes is Queensland's premier builder with a long history of exceptional service, design and construction.
The Madison 350 MKII is a home designed to greet you as you arrive. This showcase double storey home fits neatly on 12.5m+ lot widths, and offers plenty of space for your family to spread out, or come together. Walking into the home, you're greeted by a generous study, while a spacious theatre room further down the hall encourages fun-filled family movie nights.
The open plan kitchen, meals and family is where the Madison truly shines, as this space seamlessly flows onto the outdoor alfresco, allowing for plenty of light to stream in. A huge butler's pantry provides the perfect place to hide away dirty dishes during events, while also offering easy access from the garage and plenty of storage space for bulk groceries, minimising shopping trips.
Upstairs, you're warmly greeted by properly proportioned rumpus room, which is a great space to turn into a kids retreat and contain the often messy world of kids and their toys. The five large bedrooms located on the second floor ensures everyone in your family has their own rooms to retreat to at the end of the day.
The master suite is tucked away at the rear of the home and offers your very own private abode to unwind in. A large walk in robe provides plenty of storage for your array of clothes and shoes, while the luxurious ensuite features a double basin and a bath. The Madison is a home designed for the family, and it's not hard to see why.