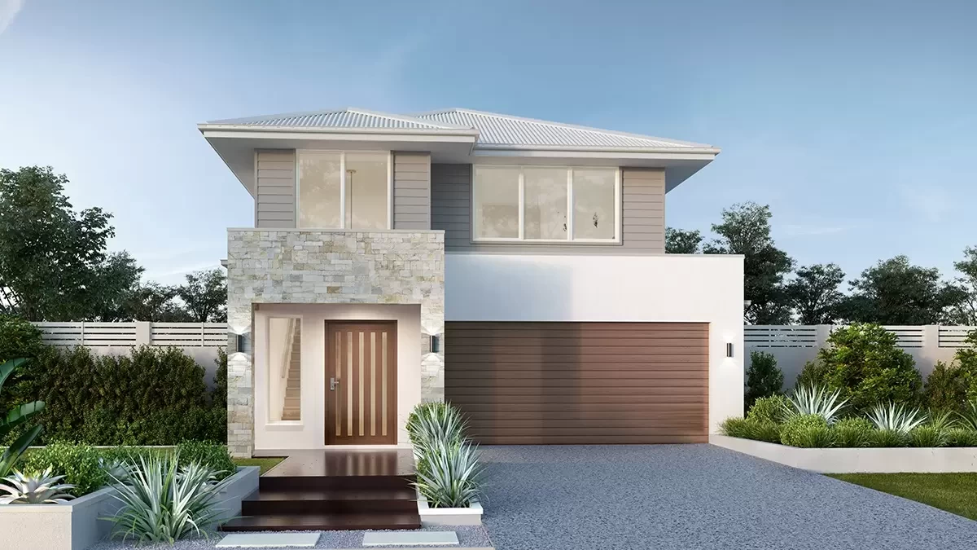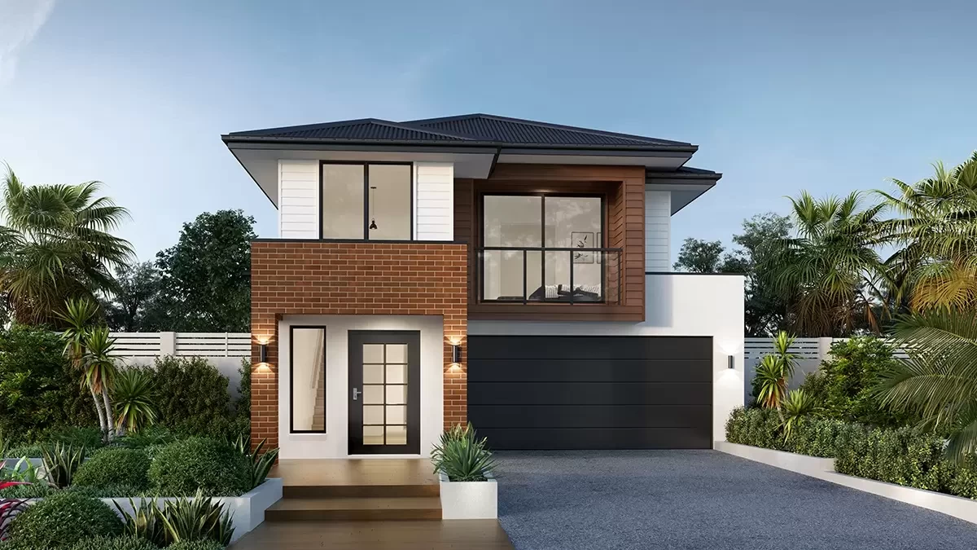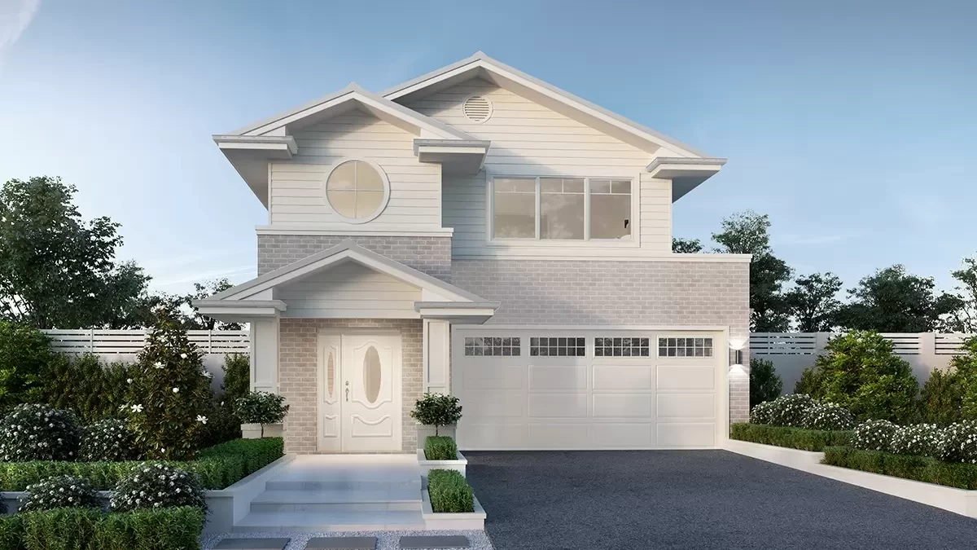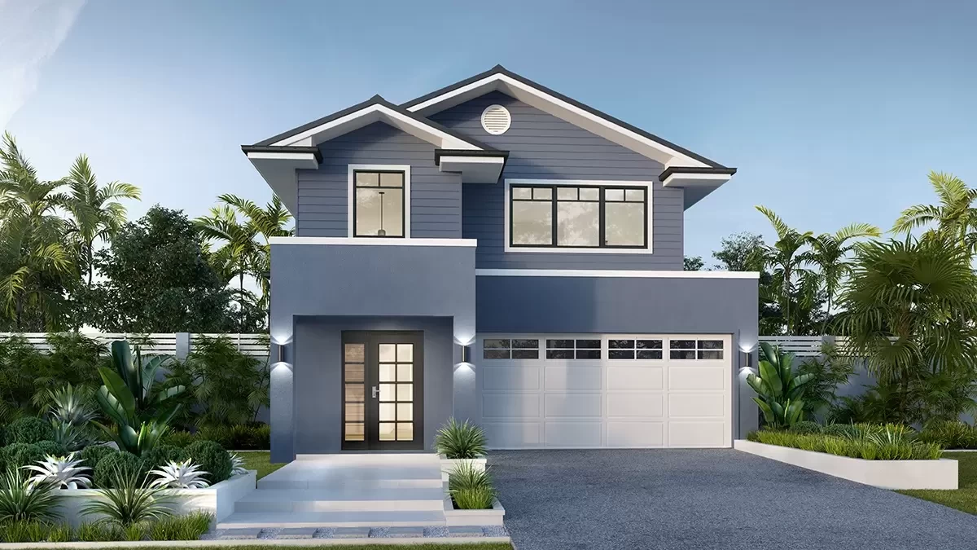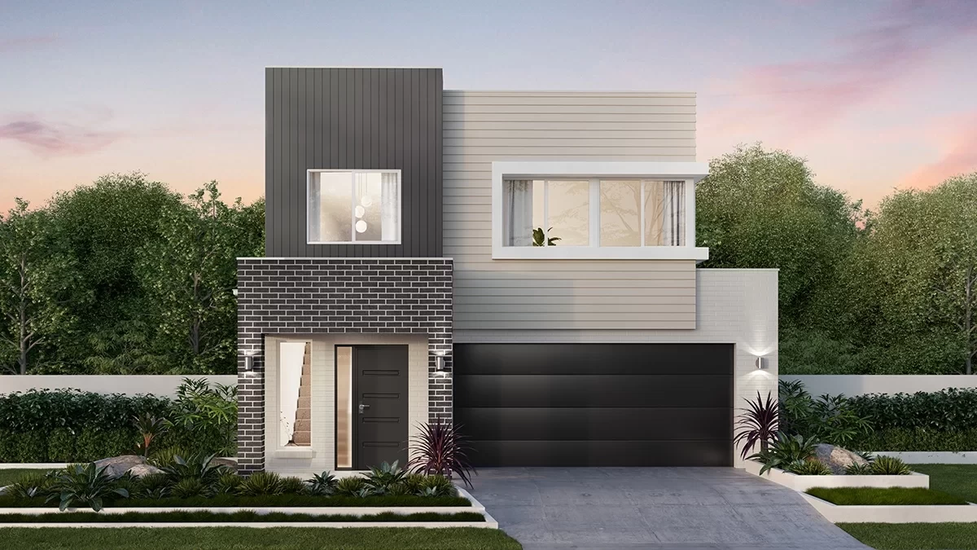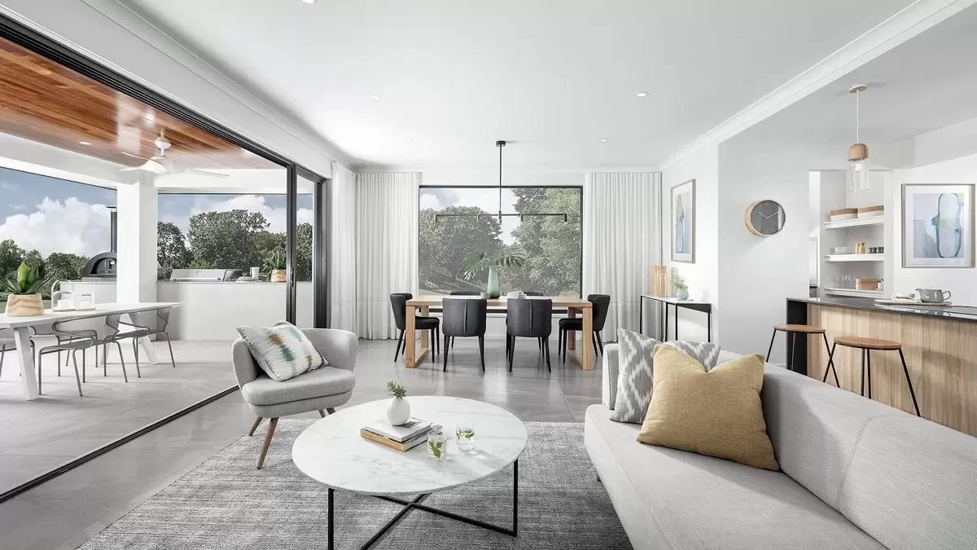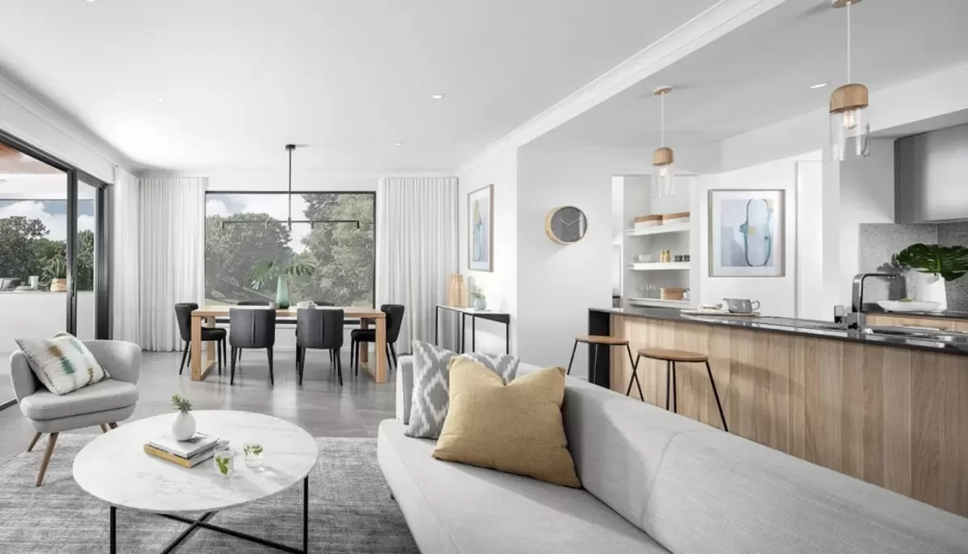Create an obligation free estimate for this home
 Back to Home Designs
Back to Home Designs
Choose your floorplan
Luxe Collection
Hawthorne Series
PLAN SIZES AVAILABLE IN THIS SERIES (m2):
Hawthorne 290
Lot Width* 10m+
From $469,700
Luxe Collection
Hawthorne Series
PLAN SIZES AVAILABLE IN THIS SERIES (m2):
Hawthorne 290
Lot Width* 10m+
From $469,700
Take the next step
Download your obligation free estimate!
Download your obligation free estimate and take it into your nearest Clarendon Homes display centre so that our experienced new home consultants can help you personalise your home to suit your family’s needs. Receive more detailed pricing and if you have a block of land, see exactly how your chosen home design will fit with our complimentary state of the art Geosite technology. We look forward to getting you started on the next stage of your building journey.
Your new home selections
Download your obligation free estimate!
Please provide us with the below information to download
Luxe inclusions
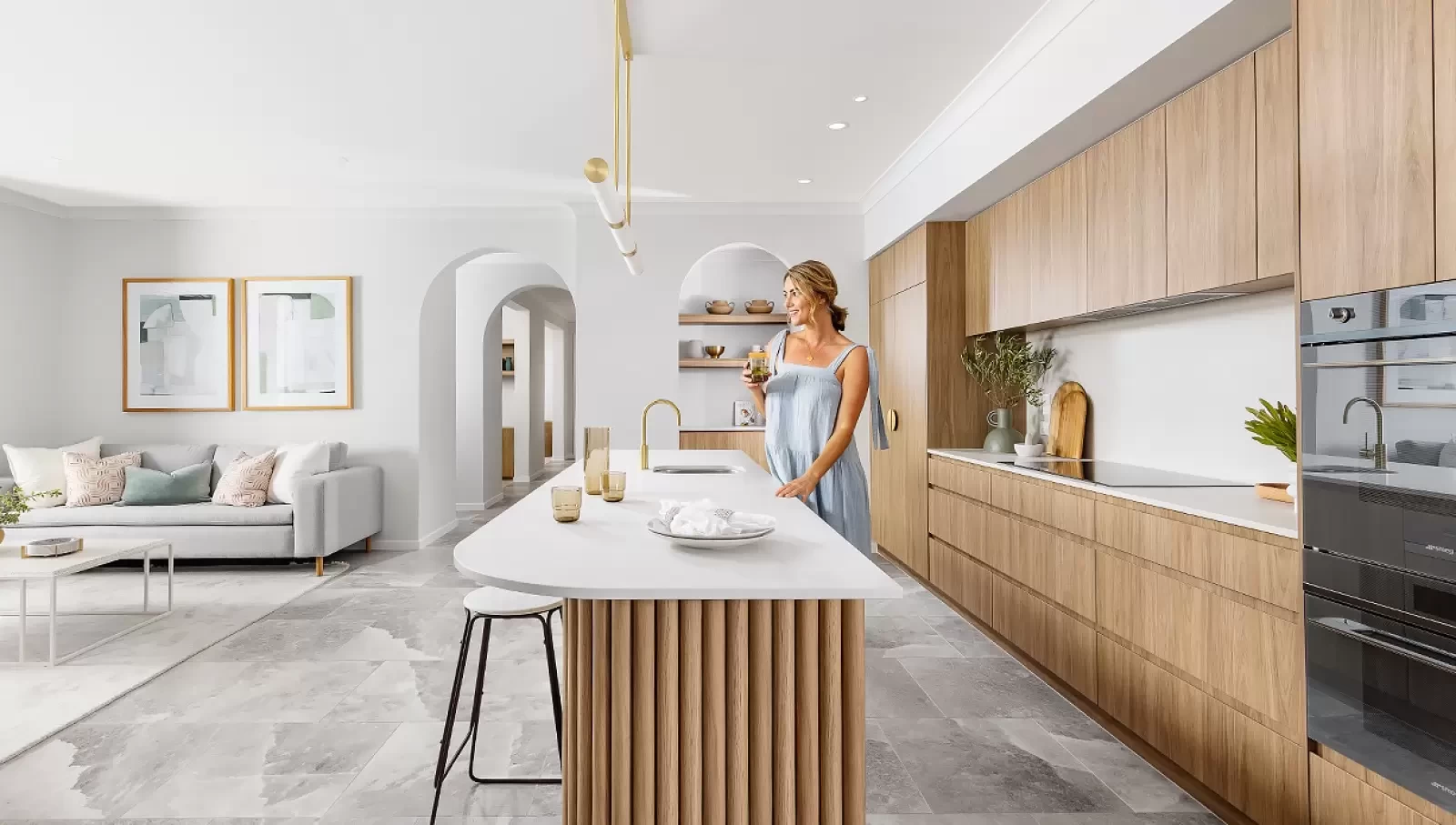
Sophistication quality and style as standard
- 40mm edge stone benchtop to your kitchen island bench and 20mm stone to the rear
- Overhead cupboards to your rear bench and fridge space
- A choice of designer kitchen sinks and tapware
- Full height tiling to splashback including to behind rangehood if applicable
- Butler’s pantry laminated bench with melamine shelving
- A huge choice of laminate colours including woodgrain options
- A choice of Westinghouse 900mm concealed, glass or canopy rangehoods
- A choice of Westinghouse 900mm electric or gas cooktops
- Option of Westinghouse 900mm electric underbench oven or 2 x 600mm ovens
- Option of Westinghouse 900mm gas and electric freestanding cooker
- 20mm stone benchtops to your vanities
- A choice of wall hung or floor mounted vanities with wall hung or basin mounted tapware
- A choice of designer basins to suit wall or basin mounted tapware
- A choice of shower rails, bath/shower tapware, baths and accessories
- Semi-frameless shower screens
- Back to wall toilet suites with soft close seats
- 2590mm high ceilings to the lower floor of your double storey home, or single storey home
- Laminated laundry cabinetry with stainless steel tub
- Painted or stained staircase balustrade with metal balusters
- A choice of Elabana tiles, Atura tiles or a Colorbond steel roof
- A stained or painted feature front entry doors with trilock
- Termite resistant structural timber framing
- Integrated concrete porch and alfresco
Hawthorne 290
A welcoming home to disappear into
The Hawthorne 290 is nothing short of impressive! This surprisingly feature packed home greets guests with a double height void in the entry way, along with a statement staircase. Further down the hall is a separate living room, which encourages fun family movie nights and bringing the family together. The heart of this home is where it truly shines!
The open plan kitchen, family and meals seamlessly connects to the outdoor alfresco, opening up the space and bringing some of the outdoors in. This space is great for entertaining friends and family and having them over for a summer BBQ, or elegant sit down dinner, plus the large butler's pantry ensures there's plenty of storage space for your bulk groceries, which helps to minimise shopping trips.
Upstairs, you're warmly welcomed by the rumpus room, an ideal space for turning into a kids retreat and containing their often messy world of games and toys. This four bedroom home offers space for the whole family, while the master suite is nestled at the rear of the home and offers a private abode for the parents, complete with a large walk in robe and luxurious ensuite. Suiting lot widths from 10m+, the Hawthorne is great for smaller lots, and inner city blocks.
