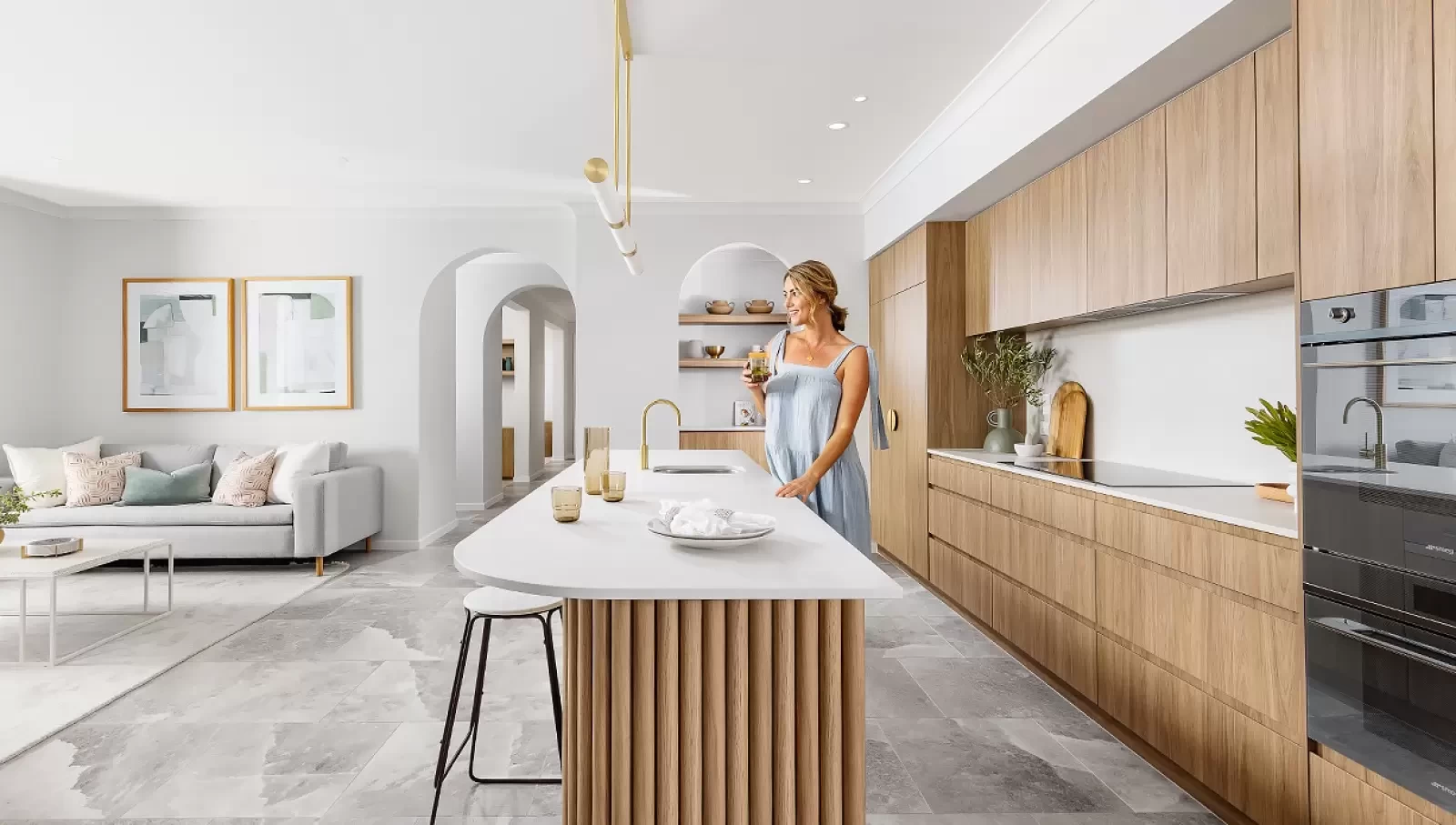Luxe Collection
Curated
Enhance your home with 30 hand selected upgrades for only $9,990*.
Download your obligation free estimate and take it into your nearest Clarendon Homes display centre so that our experienced new home consultants can help you personalise your home to suit your family’s needs. Receive more detailed pricing and if you have a block of land, see exactly how your chosen home design will fit with our complimentary state of the art Geosite technology. We look forward to getting you started on the next stage of your building journey.
Please provide us with the below information to download

The Hamilton is a stunning home that’s designed specifically for wider lots and those who want to make a grand statement with a double frontage home. With four big bedrooms and four spacious living areas, it’s ideal for families looking for a grand yet inviting space. The master bedroom offers a touch of class, with a generous ensuite and walk-in-robe, while the open plan family, dining and kitchen area is perfect for entertaining guests. Whether you’re enjoying cocktails in the alfresco or working in the large study, you’ll enjoy living in luxury, every day.
The Hamilton 340 is a stunning home design that's been developed specifically for those wider lots and for those who want to make a grand statement on their wide block of land. Featuring four large bedrooms, four separate living areas plus an additional study, this double storey home design is ideal for families looking for a grand, yet warm and welcoming space. Downstairs, the open plan kitchen, meals and family room connect seamlessly onto the outdoor alfresco, making it a great option for entertaining guests.
The dedicated theatre room is a great space to have family movie nights, while the living room at the front of the home offers a more formal space to entertain friends and family. Heading up to the second level, you're greeted with a large rumpus room, which is an ideal space to contain the often messy world of kids and their toys and keep it away from the rest of the home.
The master suite is nestled at the rear of the home and offers plenty of space, as well as an extra large walk in robe and luxurious ensuite complete with a double vanity and bath. The Hamilton is a classic grandeur for modern families, and whether you're enjoying cocktails in the alfresco or working in the large study, you'll enjoy living in luxury, every day!