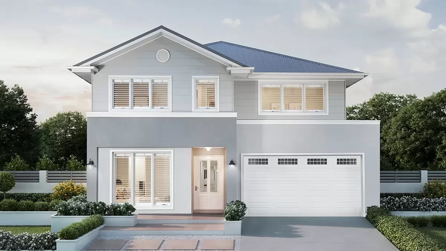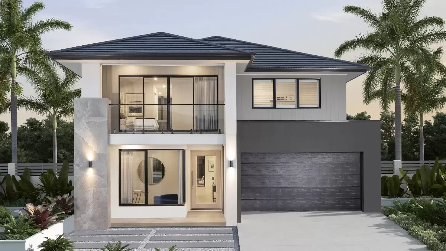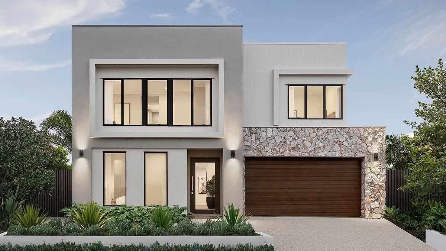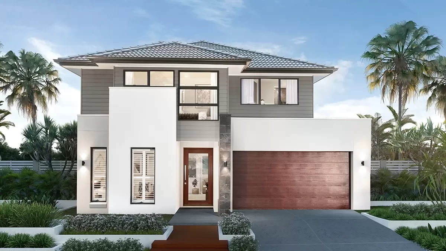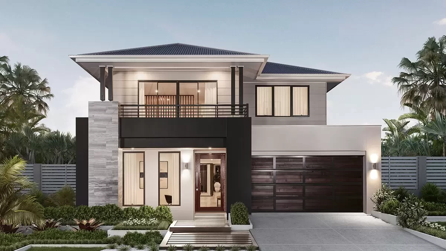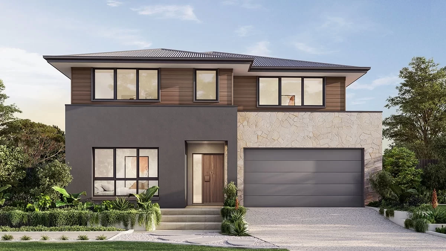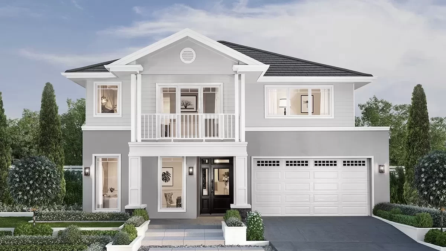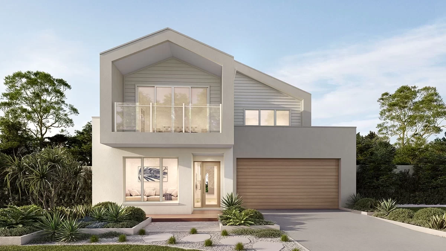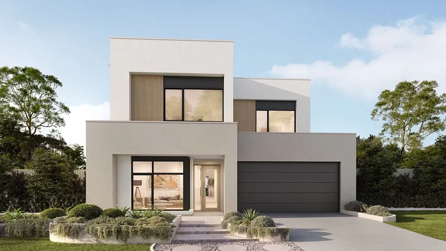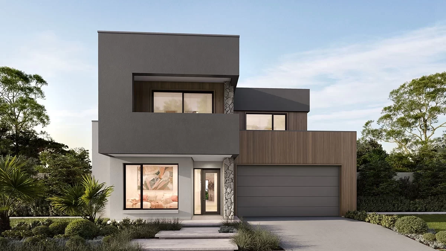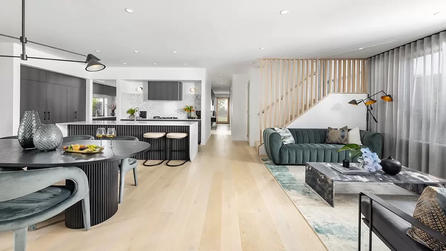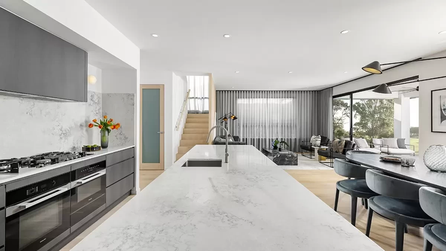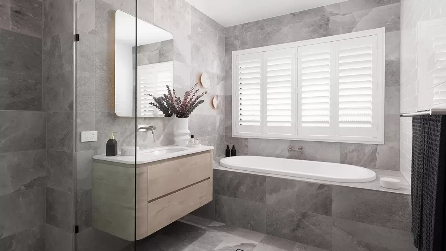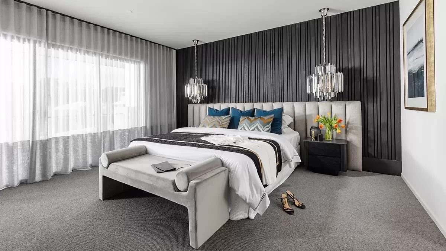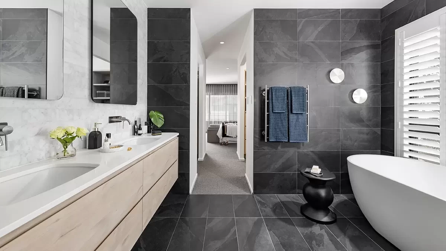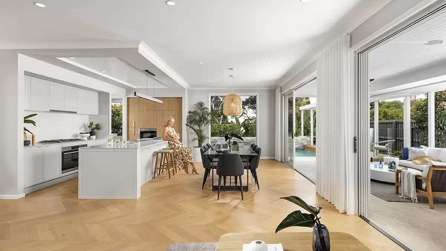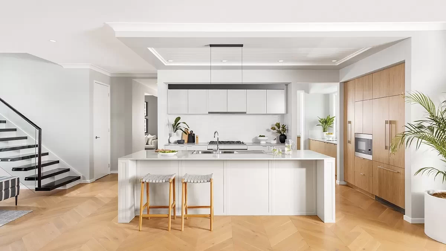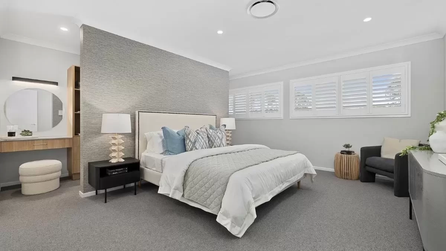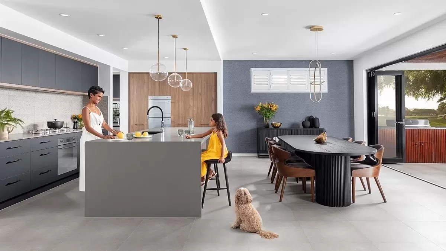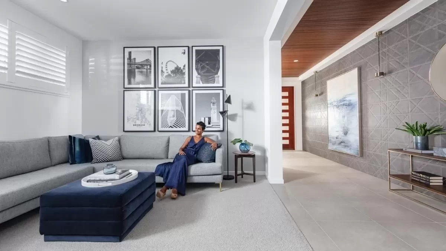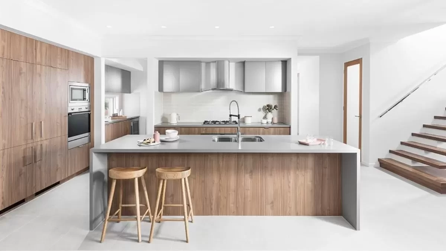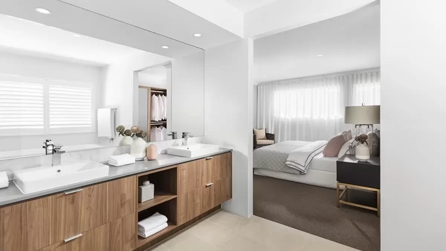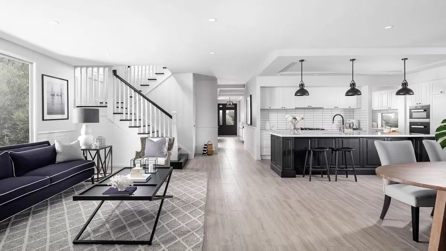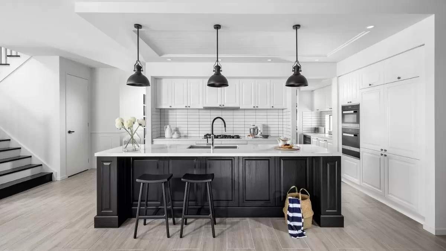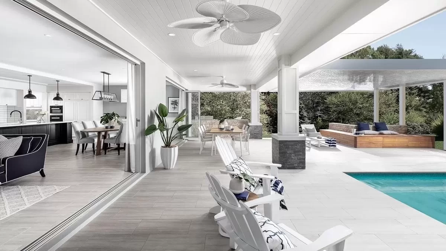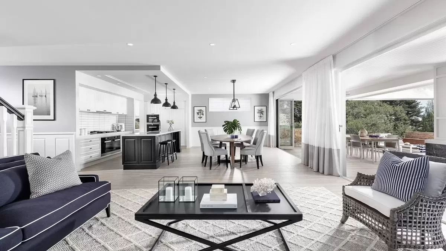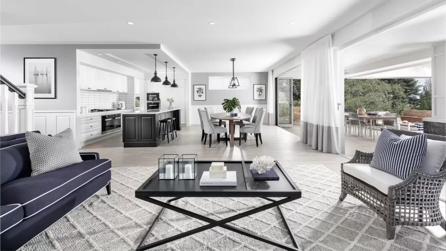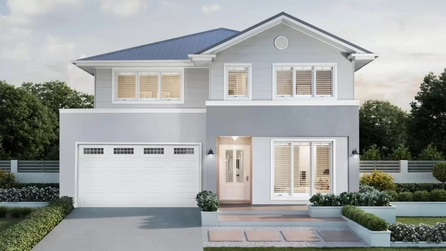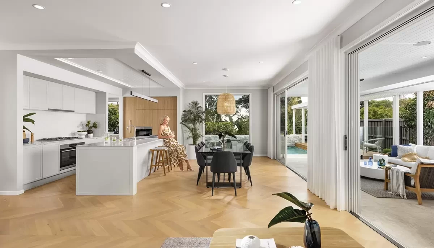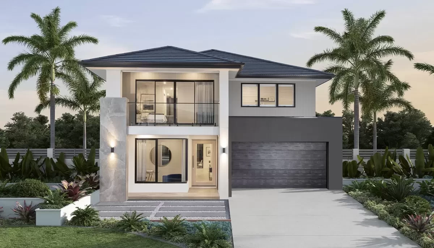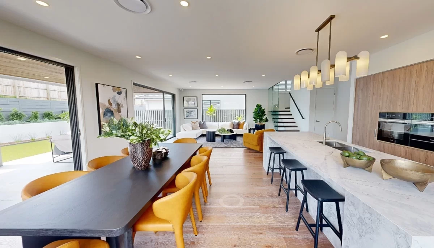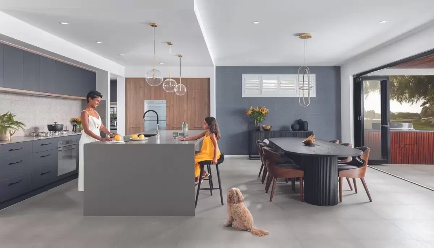Create an obligation free estimate for this home
 Back to Home Designs
Back to Home Designs
Choose your floorplan
Luxe Collection
Boston Series
PLAN SIZES AVAILABLE IN THIS SERIES (m2):
Boston 370
Lot Width* 12.5m+
From $542,850
Luxe Collection
Boston Series
PLAN SIZES AVAILABLE IN THIS SERIES (m2):
Boston 370
Lot Width* 12.5m+
From $542,850
Take the next step
Download your obligation free estimate!
Download your obligation free estimate and take it into your nearest Clarendon Homes display centre so that our experienced new home consultants can help you personalise your home to suit your family’s needs. Receive more detailed pricing and if you have a block of land, see exactly how your chosen home design will fit with our complimentary state of the art Geosite technology. We look forward to getting you started on the next stage of your building journey.
Your new home selections
Download your obligation free estimate!
Please provide us with the below information to download
Luxe inclusions
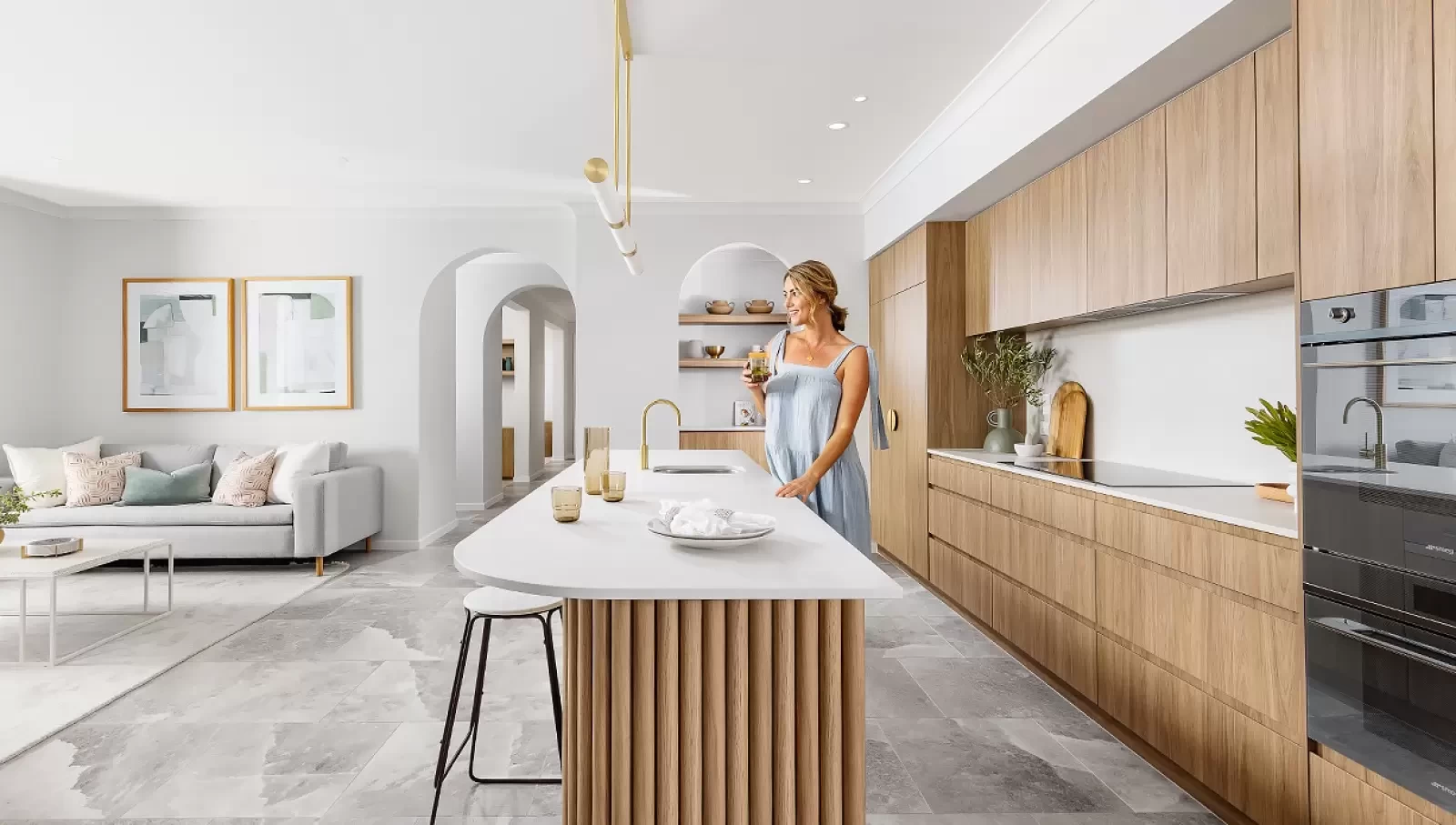
Sophistication quality and style as standard
- 40mm edge stone benchtop to your kitchen island bench and 20mm stone to the rear
- Overhead cupboards to your rear bench and fridge space
- A choice of designer kitchen sinks and tapware
- Full height tiling to splashback including to behind rangehood if applicable
- Butler’s pantry laminated bench with melamine shelving
- A huge choice of laminate colours including woodgrain options
- A choice of Westinghouse 900mm concealed, glass or canopy rangehoods
- A choice of Westinghouse 900mm electric or gas cooktops
- Option of Westinghouse 900mm electric underbench oven or 2 x 600mm ovens
- Option of Westinghouse 900mm gas and electric freestanding cooker
- 20mm stone benchtops to your vanities
- A choice of wall hung or floor mounted vanities with wall hung or basin mounted tapware
- A choice of designer basins to suit wall or basin mounted tapware
- A choice of shower rails, bath/shower tapware, baths and accessories
- Semi-frameless shower screens
- Back to wall toilet suites with soft close seats
- 2590mm high ceilings to the lower floor of your double storey home, or single storey home
- Laminated laundry cabinetry with stainless steel tub
- Painted or stained staircase balustrade with metal balusters
- A choice of Elabana tiles, Atura tiles or a Colorbond steel roof
- A stained or painted feature front entry doors with trilock
- Termite resistant structural timber framing
- Integrated concrete porch and alfresco
As featured on
Clarendon video
From home building and interior design advice to tours of our display homes, Clarendon Video has everything you need for inspiration and insight to help you on your building journey. Browse through our video gallery and discover for yourself how Clarendon Homes is Queensland's premier builder with a long history of exceptional service, design and construction.
On display
Ipswich|Spring Mountain
Springfield Rise
On Display: Boston 400
QLD 4300
Please call (07) 3387 1485
Brisbane South|Rochedale
Arise
On Display: Boston 400
QLD 4123
Please call (07) 3387 1361
Brisbane North|Bridgeman Downs
Bridgeman Downs
On Display: Boston 360
QLD 4035
Please call (07) 3387 1440
Brisbane East, Bayside|Redland Bay
Shoreline
On Display: Boston 370
QLD 4165
Ipswich|Spring Mountain
Springfield Rise
QLD 4300
Please call (07) 3387 1485
Brisbane South|Rochedale
Arise
QLD 4123
Please call (07) 3387 1361
Brisbane North|Bridgeman Downs
Bridgeman Downs
QLD 4035
Please call (07) 3387 1440
Brisbane East, Bayside|Redland Bay
Shoreline
QLD 4165
Boston 370
Beautifully designed for the modern family's way of living
The Boston 370 is a spacious double storey home, designed with the modern family in mind. With plenty of living areas that offer quiet spaces for the family to wind down alone or come together for a movie night, the Boston prioritises your family first and foremost. Featuring five large bedrooms, two luxurious bathrooms and a well appointed powder room on the ground floor, this well-designed home has space for every member in your family.
The heart of the home lies within the open plan kitchen, meals and family room that seamlessly flows out to the outdoor alfresco, bringing some of the outdoors in. The butler's pantry has easy access from the garage, making shopping trips a breeze, while an extra large laundry with a walk in linen closet gives you all the space and storage you need.
A generous study is nestled at the front of the home and offers the perfect space for kids to do their homework or to run the family business and a separate theatre room makes up the remainder of the ground floor and encourages fun-filled family movie nights. Upstairs, you're warmly greeted by the rumpus room, ideal for containing the often messy world of kids and their toys. The luxurious master suite has plenty of light and is tucked away at the front of the home and features a his and hers walk in robe, as well as a large ensuite. The remainder four bedrooms are situated on the right hand side of the home, and are each fitted with large wardrobes and windows, ensuring a bright positive space.
Suiting lot widths from 12.5m+, the Boston 370 is a popular home design and it's not hard to see why. You'll love coming home to this spacious, statement home.
