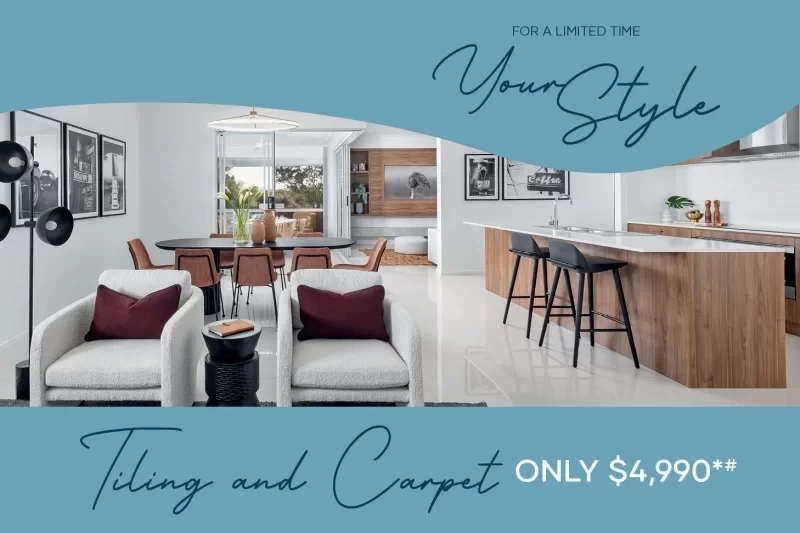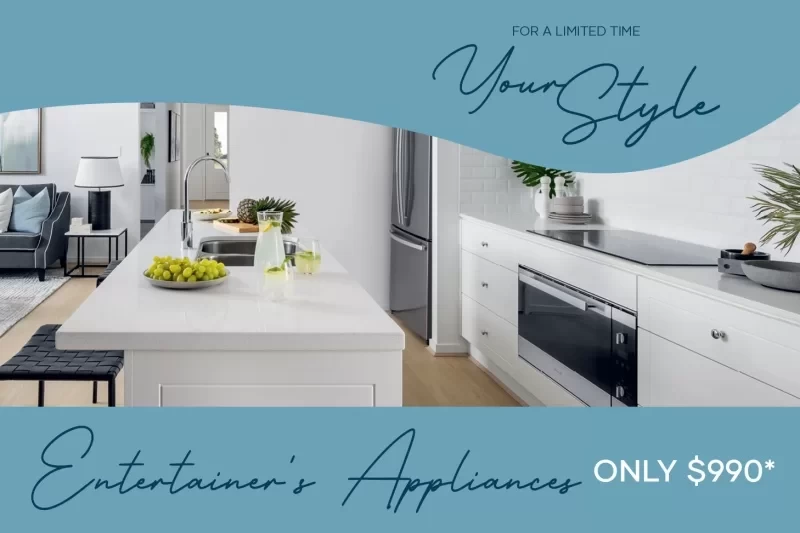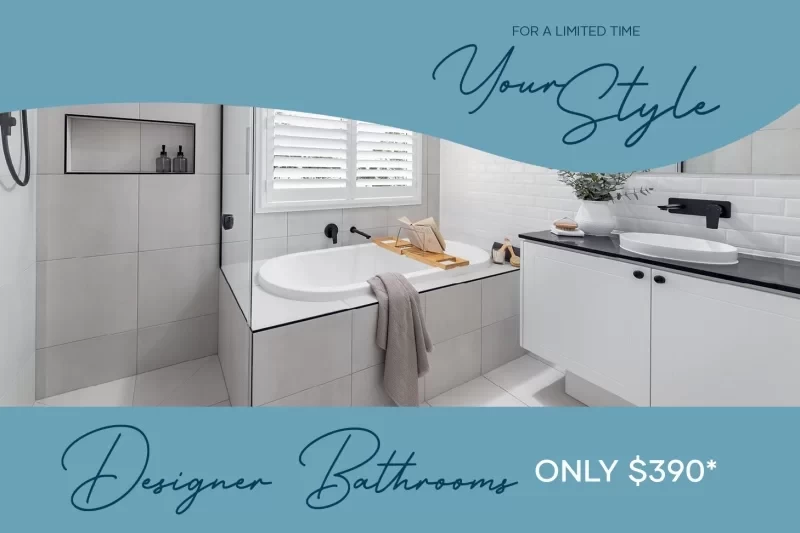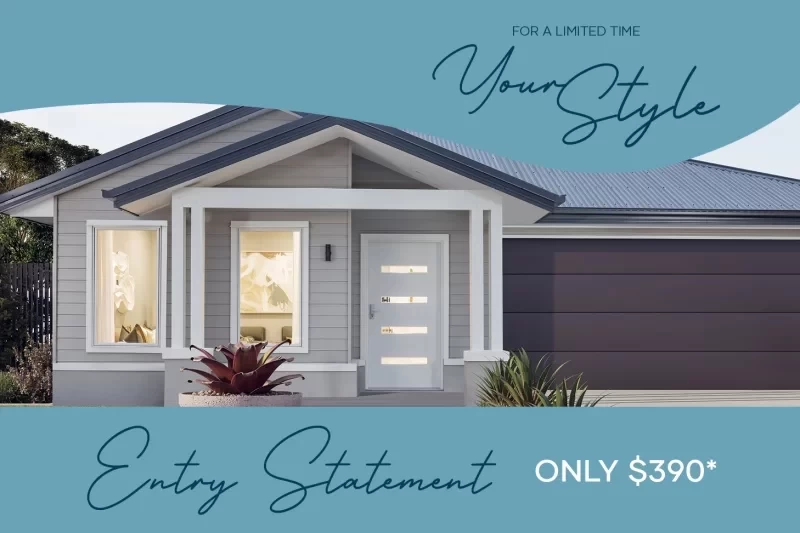Vacant registered land discount
'Tis the season to save
If your block is already registered and vacant, you're in a great position to begin your build sooner...and we think that deserves something extra!
If your block is already registered and vacant, you're in a great position to begin your build sooner...and we think that deserves something extra!

Stylish 450mm x 450mm ceramic tiles and durable Australian-made loop pile carpet with 7mm underlay, all in a range of modern colours to suit your style.

Enjoy 2590mm high ceilings your single storey home and to the lower level of your double storey home!

Upgrade with premium 900mm Westinghouse appliances, all in a sleek stainless steel finish.

Enjoy purpose-built cabinetry with two door melamine laundry cabinet, a stainless steel sink and choice of designer handles.

Add a touch of luxury with basin and tapware upgrades and full height tiling to your master ensuite vanity wall.

Make an entrance with your choice of a stylish front door and chrome trilock upgrade.
Download your obligation free estimate and take it into your nearest Clarendon Homes display centre so that our experienced new home consultants can help you personalise your home to suit your family’s needs. Receive more detailed pricing and if you have a block of land, see exactly how your chosen home design will fit with our complimentary state of the art Geosite technology. We look forward to getting you started on the next stage of your building journey.
Please provide us with the below information to download
The Barcelona 280 is the largest home design in its series and offers an abundance of space for your family. The open plan kitchen, meals and family room that flows seamlessly onto the spacious alfresco makes up the heart of the home and is ideal for entertaining guests. The large walk-in pantry ensures you’re always stocked, while the window splashback over the stove top allows light to stream into this stunning home. Upstairs is home to four big bedrooms, with the master tucked away at the front of the home and offers a walk-in robe and a luxurious double basin ensuite. Ideal for lot widths from 10m+, the Barcelona is a popular option for narrow lots and knockdown rebuild projects.