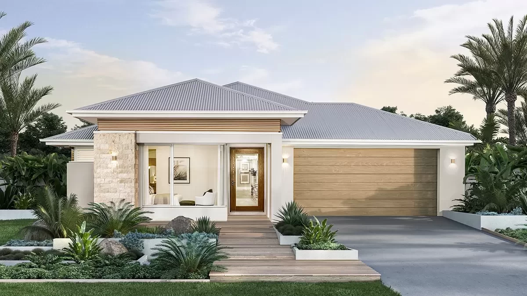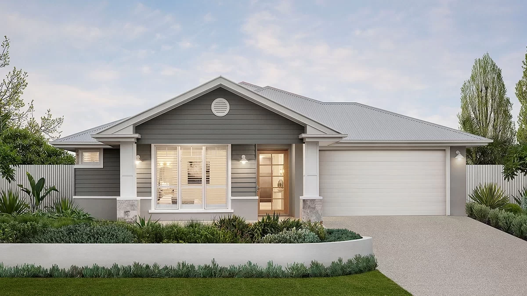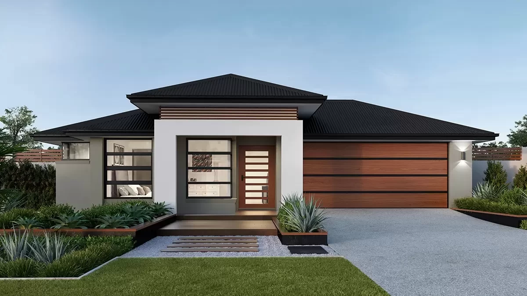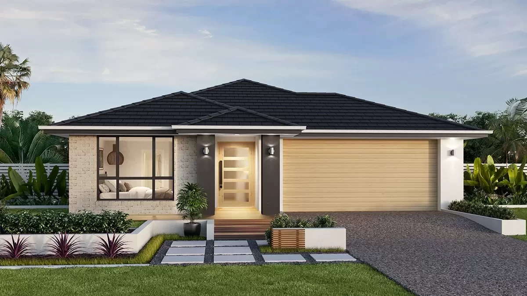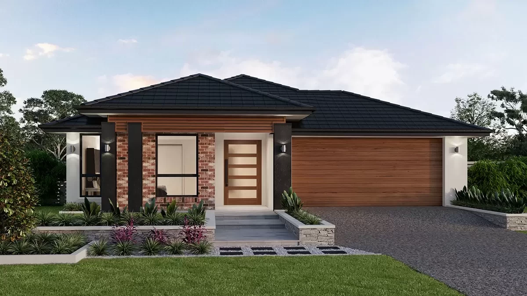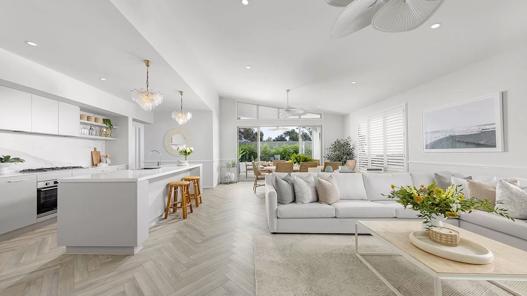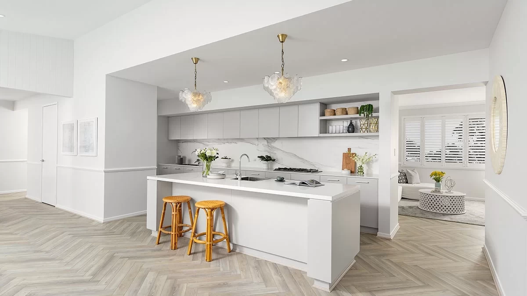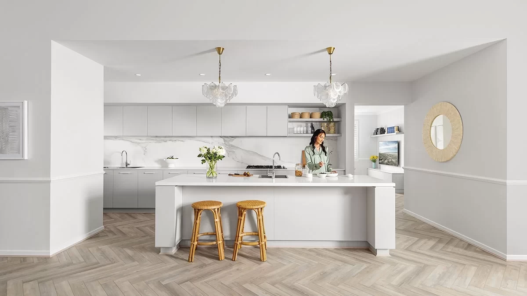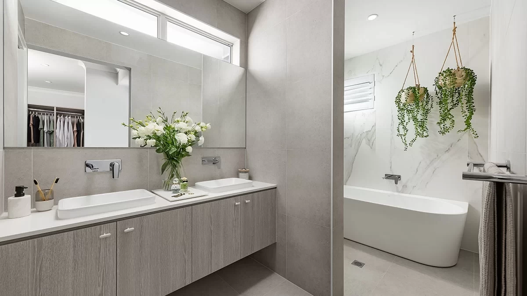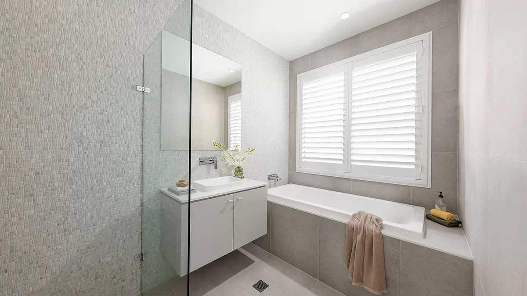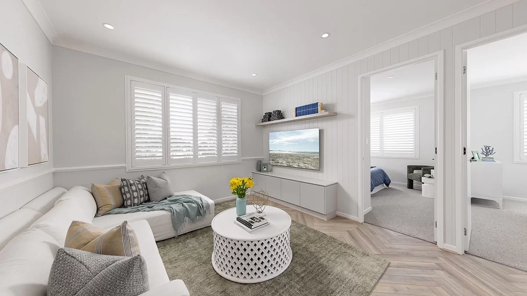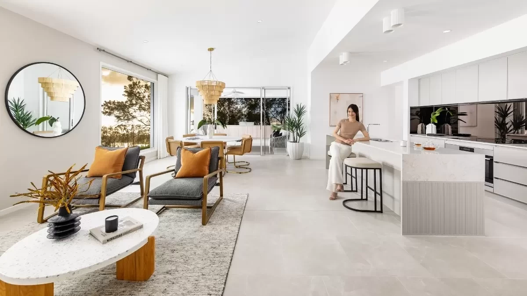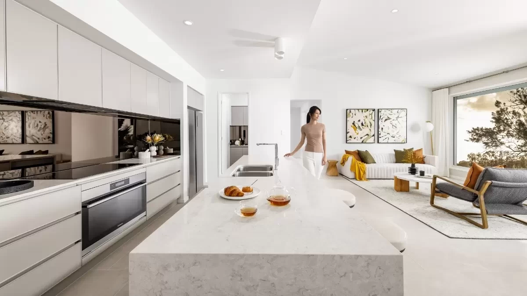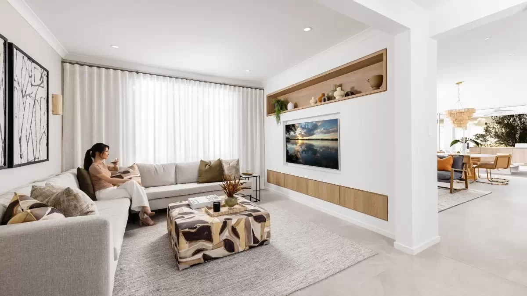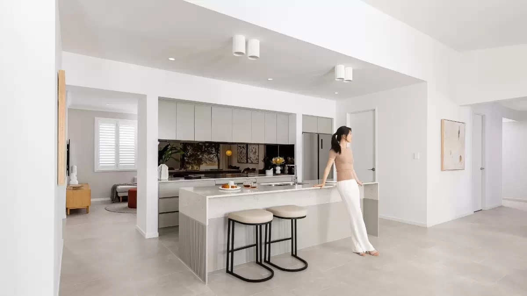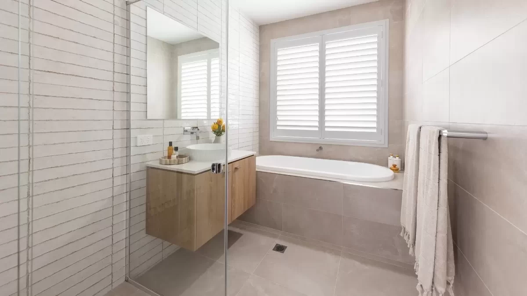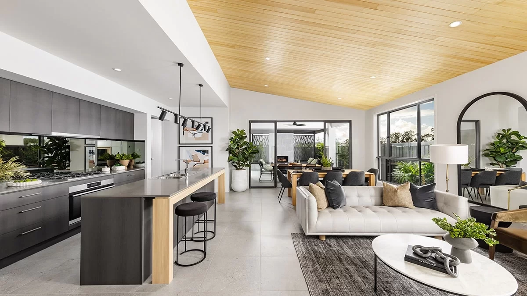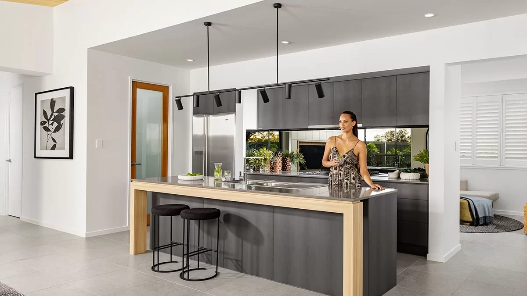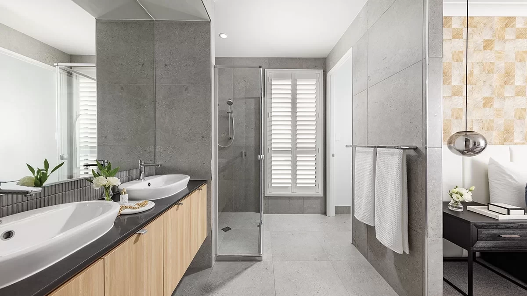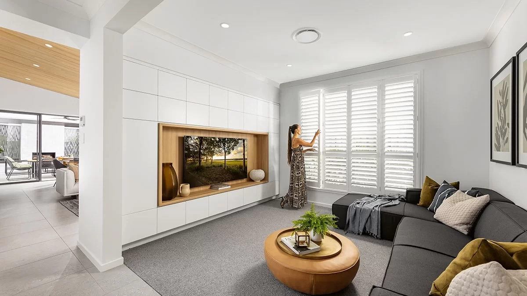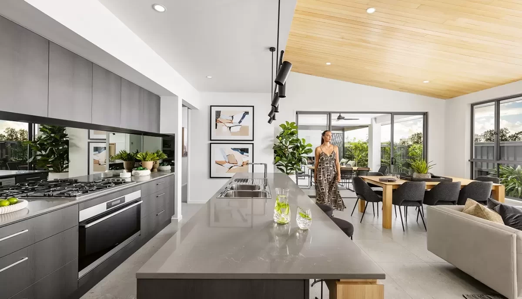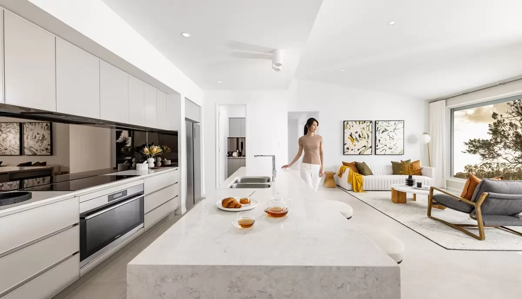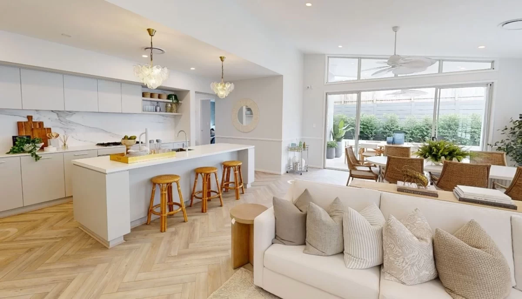Create an obligation free estimate for this home
 Back to Home Designs
Back to Home Designs
Choose your floorplan
Luxe Collection
Ashgrove Series
PLAN SIZES AVAILABLE IN THIS SERIES (m2):
Ashgrove 250
Lot Width* 14m+
From $358,850
Luxe Collection
Ashgrove Series
PLAN SIZES AVAILABLE IN THIS SERIES (m2):
Ashgrove 250
Lot Width* 14m+
From $358,850
Take the next step
Download your obligation free estimate!
Download your obligation free estimate and take it into your nearest Clarendon Homes display centre so that our experienced new home consultants can help you personalise your home to suit your family’s needs. Receive more detailed pricing and if you have a block of land, see exactly how your chosen home design will fit with our complimentary state of the art Geosite technology. We look forward to getting you started on the next stage of your building journey.
Your new home selections
Download your obligation free estimate!
Please provide us with the below information to download
Luxe inclusions
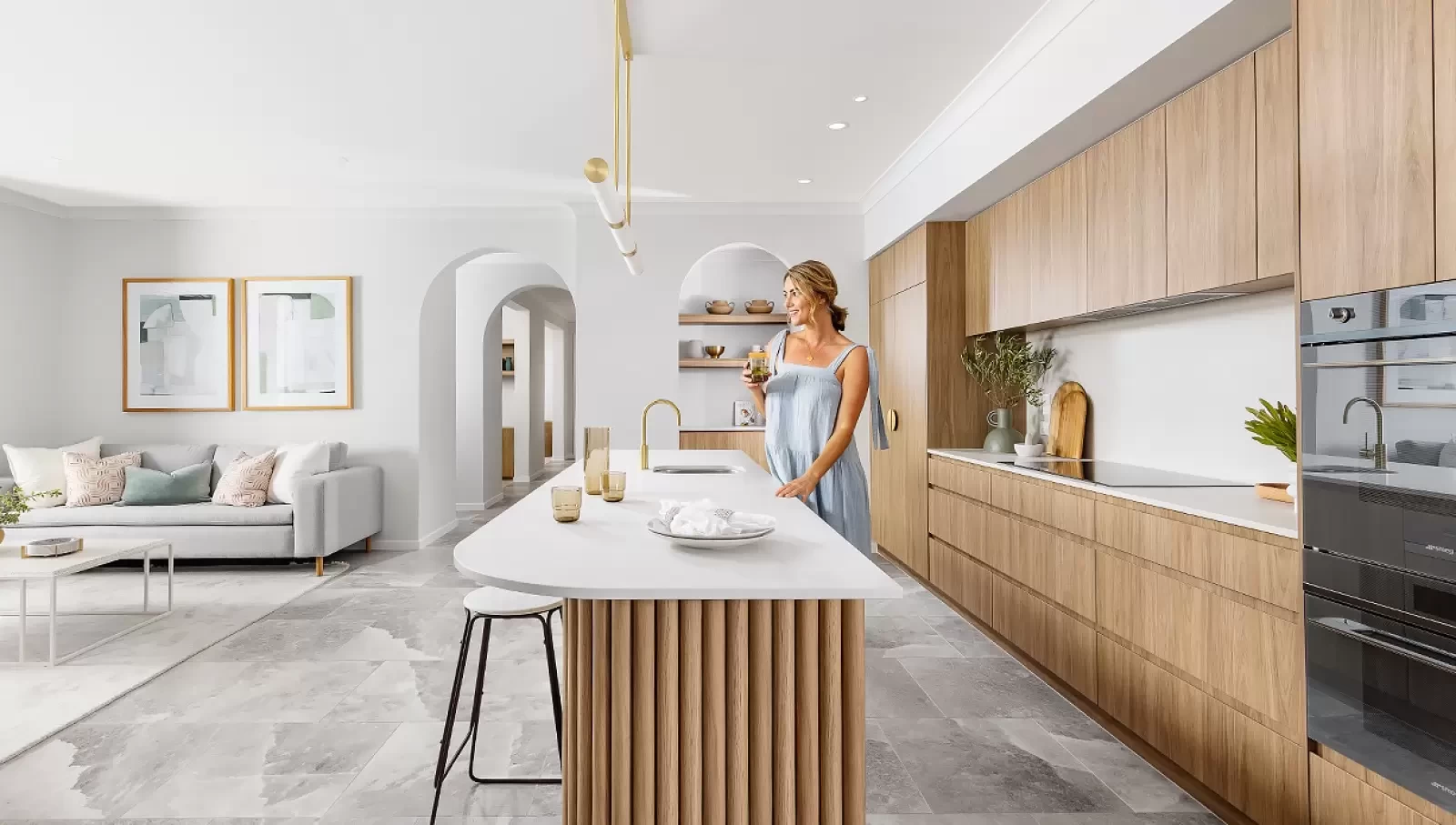
Sophistication quality and style as standard
- 40mm edge stone benchtop to your kitchen island bench and 20mm stone to the rear
- Overhead cupboards to your rear bench and fridge space
- A choice of designer kitchen sinks and tapware
- Full height tiling to splashback including to behind rangehood if applicable
- Butler’s pantry laminated bench with melamine shelving
- A huge choice of laminate colours including woodgrain options
- A choice of Westinghouse 900mm concealed, glass or canopy rangehoods
- A choice of Westinghouse 900mm electric or gas cooktops
- Option of Westinghouse 900mm electric underbench oven or 2 x 600mm ovens
- Option of Westinghouse 900mm gas and electric freestanding cooker
- 20mm stone benchtops to your vanities
- A choice of wall hung or floor mounted vanities with wall hung or basin mounted tapware
- A choice of designer basins to suit wall or basin mounted tapware
- A choice of shower rails, bath/shower tapware, baths and accessories
- Semi-frameless shower screens
- Back to wall toilet suites with soft close seats
- 2590mm high ceilings to the lower floor of your double storey home, or single storey home
- Laminated laundry cabinetry with stainless steel tub
- Painted or stained staircase balustrade with metal balusters
- A choice of Elabana tiles, Atura tiles or a Colorbond steel roof
- A stained or painted feature front entry doors with trilock
- Termite resistant structural timber framing
- Integrated concrete porch and alfresco
On display
Ipswich|Spring Mountain
Springfield Rise
On Display: Ashgrove 300
QLD 4300
Please call (07) 3387 1485
Sunshine Coast|Bells Creek
Aura
On Display: Ashgrove 250
QLD 4551
Brisbane East, Bayside|Redland Bay
Shoreline
On Display: Ashgrove 270
QLD 4165
Please call 07 3387 1418
Ipswich|Spring Mountain
Springfield Rise
QLD 4300
Please call (07) 3387 1485
Sunshine Coast|Bells Creek
Aura
QLD 4551
Brisbane East, Bayside|Redland Bay
Shoreline
QLD 4165
Please call 07 3387 1418
Ashgrove 250
Space to live, grow and play
The Ashgrove 250 is a spacious single storey home design for the modern family. Offering plenty of space to live, grow and play, this four bedroom, three living area home fits on lot widths from 14m+ and features a double garage. The hub of the home is made up of the kitchen, family and meals area that connects seamlessly with the outdoor alfresco, bringing some of the outdoors in.
If entertaining your friends and family for summer bbqs or sit down dinners is something you enjoy, the Ashgrove makes hosting guests stress-free! The kitchen is complete with a large butler's pantry, which is great for when you need to store bulk groceries before your event.
The bedrooms are tucked away at the rear of the home, all encircling the multi purpose room, which is perfect to turn into a kids retreat. The master suite has been cleverly nestled at the front of the home and offers a spacious walk in robe and luxurious ensuite.
The Ashgrove 250 is a fantastic home design for families who are constantly on the go. You'll love coming home to your Ashgrove 250!
