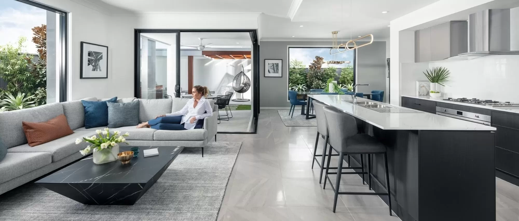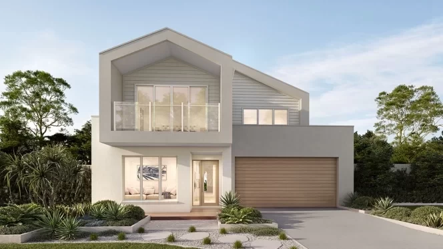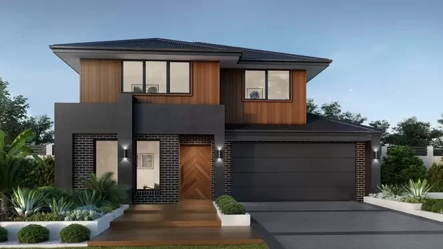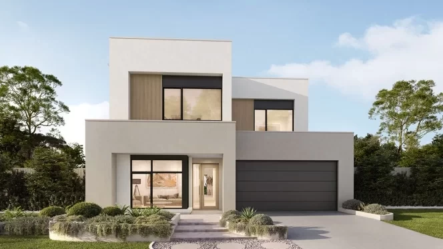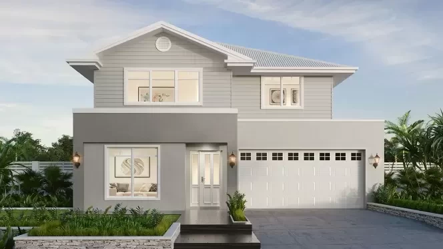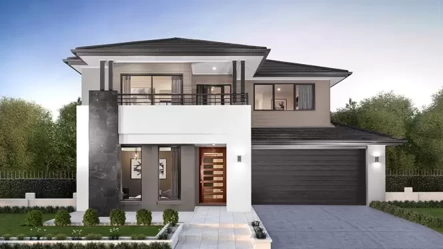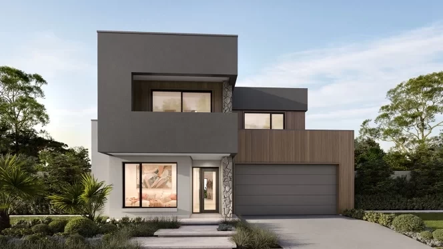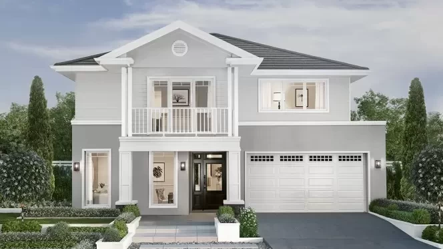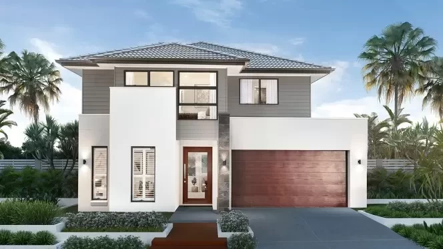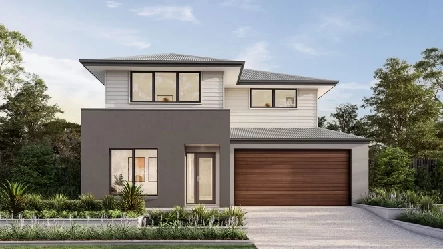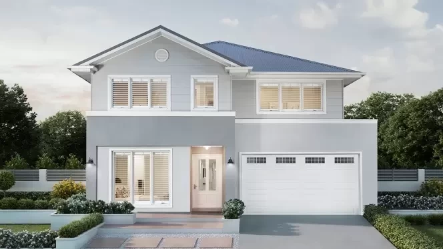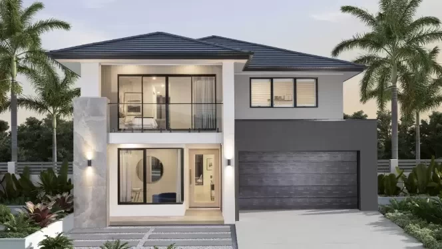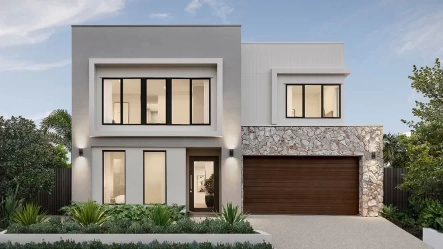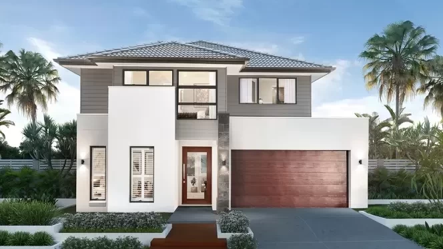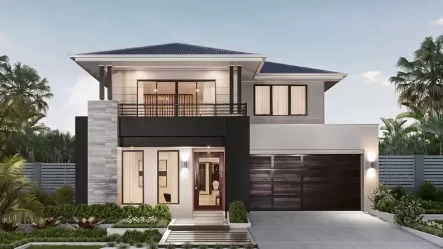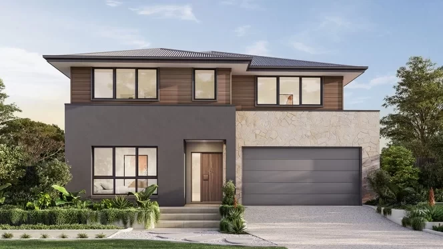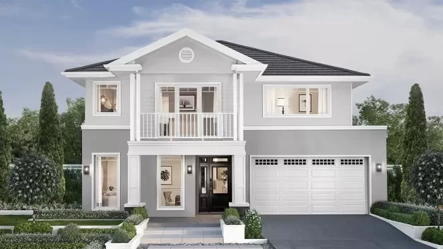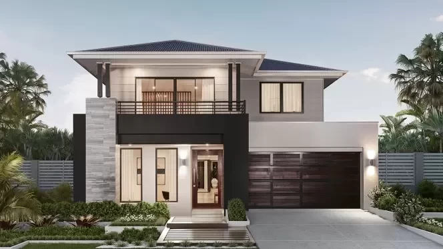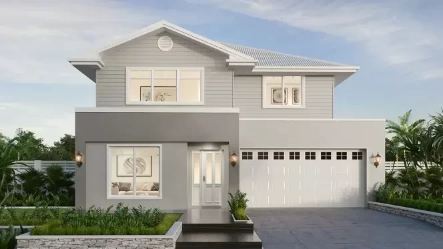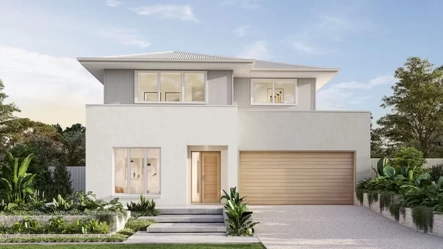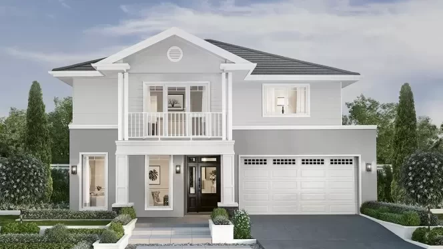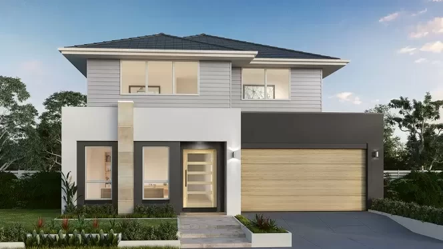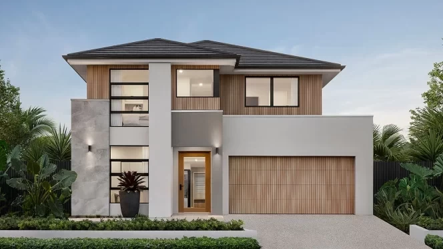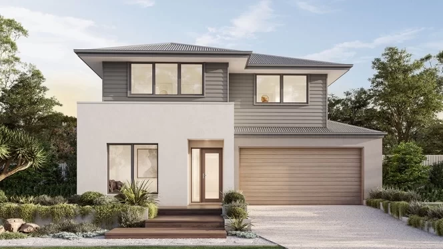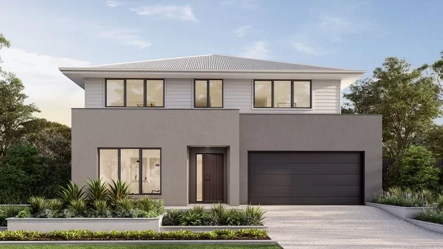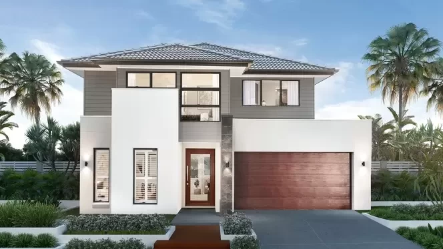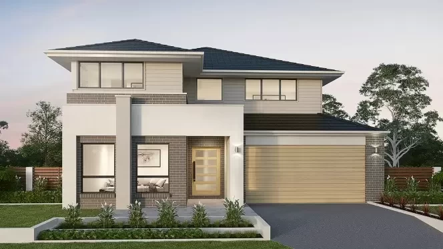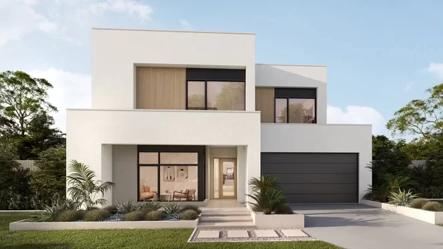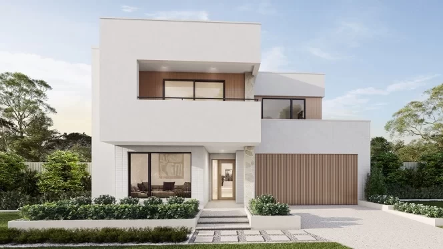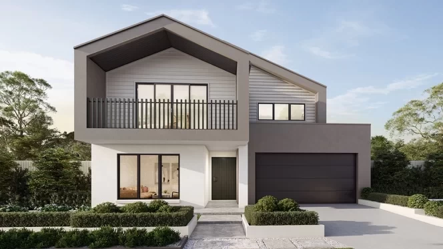finder
Home designs
Showing 1 - 5 of 5 series
Luxe Collection
NewTeneriffe Series
Plan sizes available in this series (m2):
12.5m+ Lot Width
Teneriffe 310
from
$495,850
House Dimensions
Luxe Collection
Boston Series
Plan sizes available in this series (m2):
12.5m+ Lot Width
Boston 330
from
$514,100
House Dimensions
12.5m+ Lot Width
Boston 340
from
$531,100
House Dimensions
Luxe Collection
Paddington Series
Plan sizes available in this series (m2):
12.5m+ Lot Width
Paddington 270
from
$452,100
House Dimensions
12.5m+ Lot Width
Paddington 290
from
$471,700
House Dimensions
12.5m+ Lot Width
Parkhill 310
from
$483,500
House Dimensions
12.5m+ Lot Width
Parkhill 320
from
$491,650
House Dimensions
Luxe Collection
Madison Series
Plan sizes available in this series (m2):
12.5m+ Lot Width
Madison 350 MKII
from
$531,900
House Dimensions
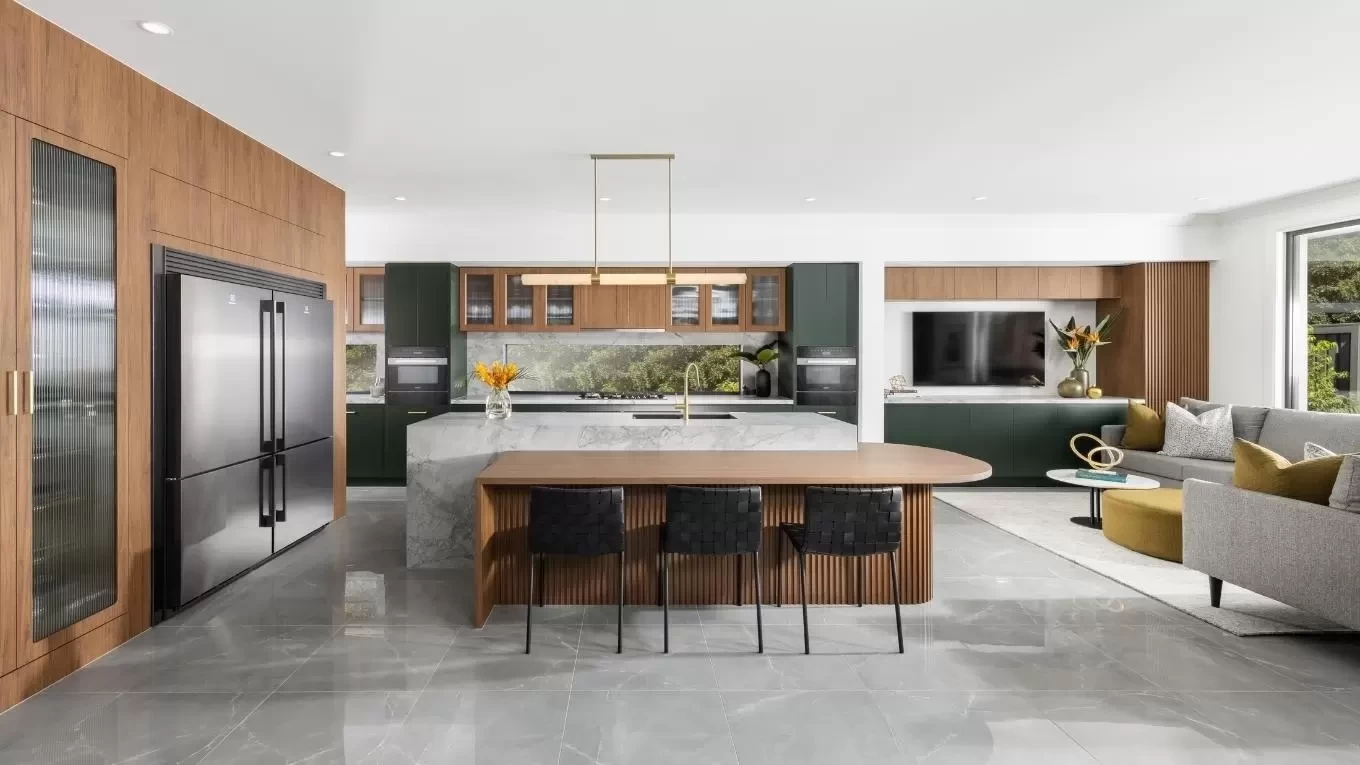
Visit Your
Nearest display centre
Finding your dream home is made easier with our beautiful display homes spread right across South East Queensland. From as far south as the border to the Sunshine Coast in the north, and from Brisbane's Bayside in the east out to Ipswich in the West, we've got Brisbane and its surrounding regions covered.
Space To Relax In Comfort
Looking for a 5 bedroom double storey home design to suit a 12.5m wide lot?
What’s the best 5 bedroom double storey home to suit my 12.5 lot width?
If you’re after a large double storey family home that suits a 12.5m lot width, there are plenty of options at Clarendon Homes. The best double storey home for you and your family should reflect your lifestyle. Whether you need a study for the family business, a grand alfresco to entertain in style or want a butler’s pantry with easy access from the garage, our new home consultants located at our display homes will be able to find you the perfect design for your block of land.
Our most popular five bedroom double storey home design that suits 12.5m lot widths is the Parkhill 310, on display at Aura, north of Brisbane. This home design has space for your whole family and features three spacious living areas, a relaxing open plan kitchen, living and dining and a luxurious master suite for the parents.
We’re transparent with pricing
At Clarendon Homes, we understand that staying within your budget plays an important factor during your search for the perfect home. That’s why we make it easier than ever to see the base price of each home, as well as ensure that our full price lists are online, only one click away, as well as in each of our display centres for you to have for free! We pride ourselves on keeping costs low for you, and that’s why we’ve been one of Queensland’s leading home builders for over 43 years.
Our home designs
Clarendon Homes is Queensland’s premier double storey builder, and it’s not hard to see why! With a large range of double storey home designs, we have plenty of floor plans to suit your family’s lifestyle. If you need a five bedroom double storey home design that suits a 12.5m lot width, we recommend viewing our Hamptons inspired Boston 360, on display at Lomandra Park. This home features an open plan kitchen, living and dining that flows onto a grand alfresco, making it the entertainer’s dream. The dedicated theatre downstairs creates an inviting space for your family to come together for a movie night.
Our guarantee, for your peace of mind
At Clarendon Homes, our homes are your homes, so that’s why we ensure that each home is built to the highest quality. We’re so proud of our workmanship, that we offer a lifetime structural guarantee for each home, for the lifetime of your occupancy so that you can rest assured that when you build a Clarendon home, you’re building a quality home, for life!
Visit your nearest display home
Across multiple locations around South East Queensland, we’ve established a variety of display homes for you to walk through at your own leisure and experience our quality fixtures, finishes and fittings for yourself. Whether you want to visit our Hamptons inspired Boston 360 on display at Lomandra Park, only a short drive North of Brisbane, or our contemporary Parkhill 310 on display at Aura, you’ll be able to see and feel what it means to build a Clarendon home.
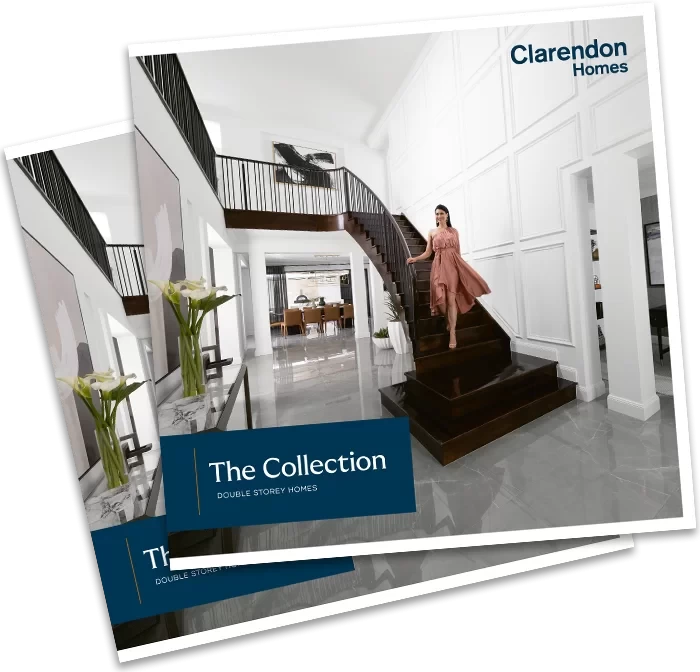
OUT NOW: Double storey product guide
Get started with finding your new home by browsing through our double storey product guide.
