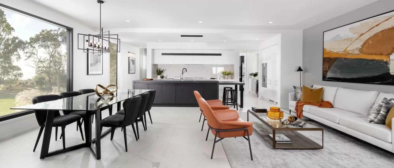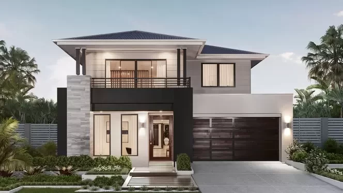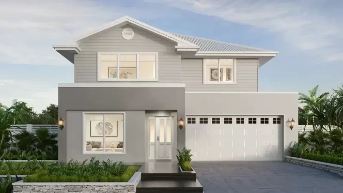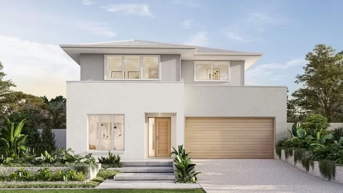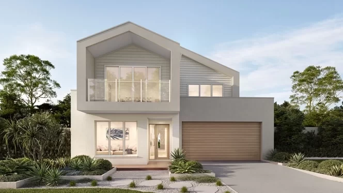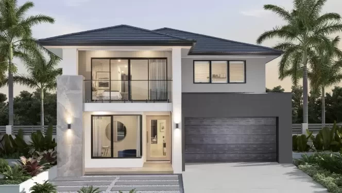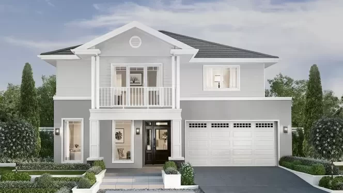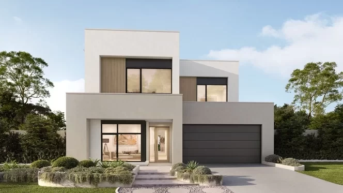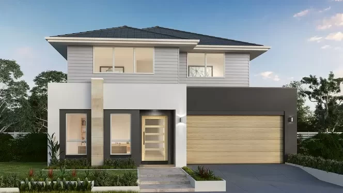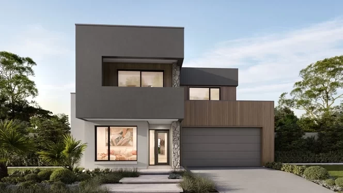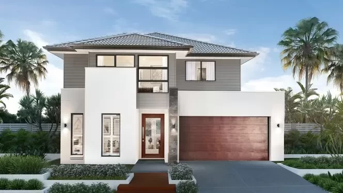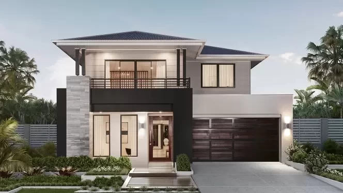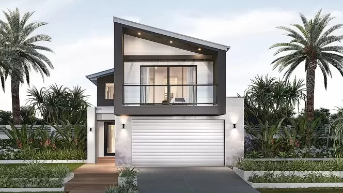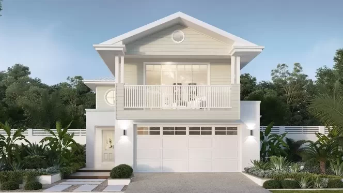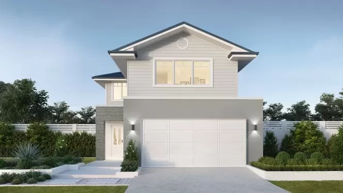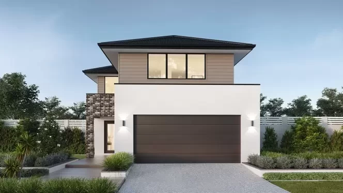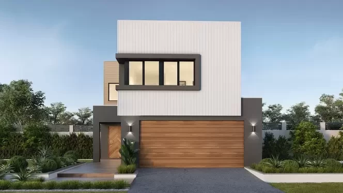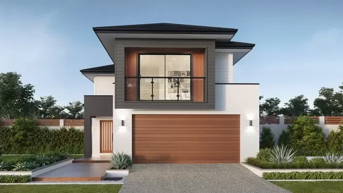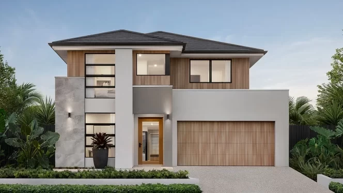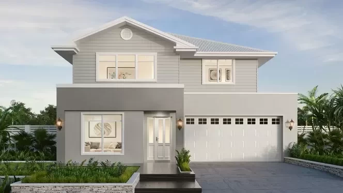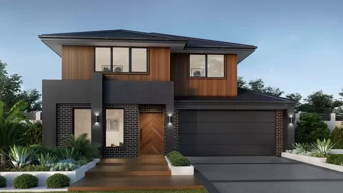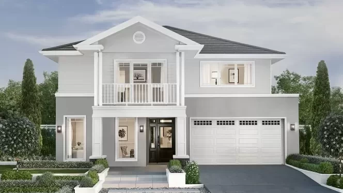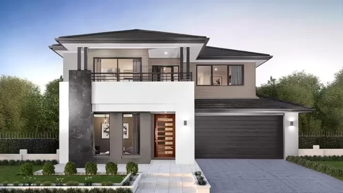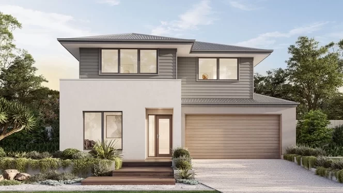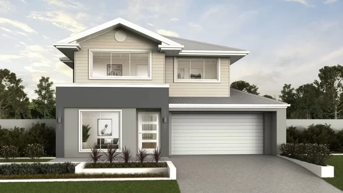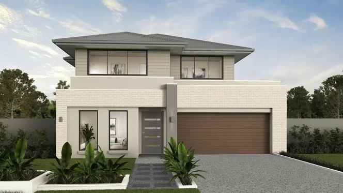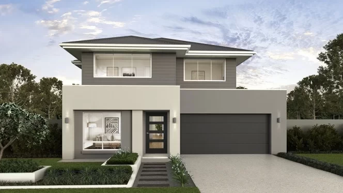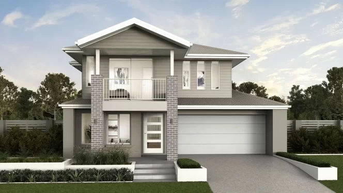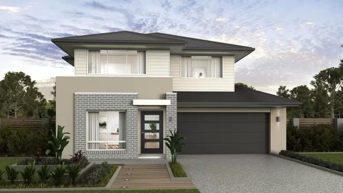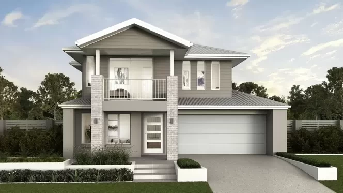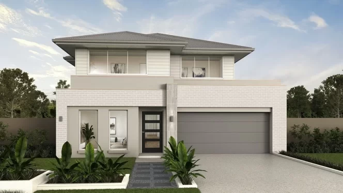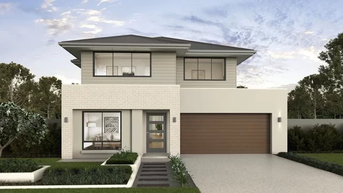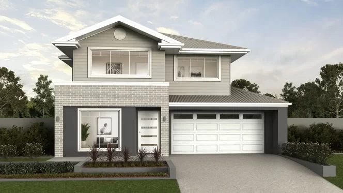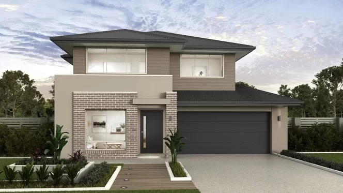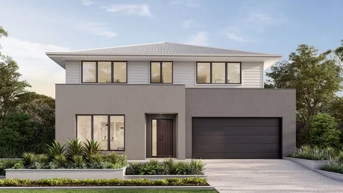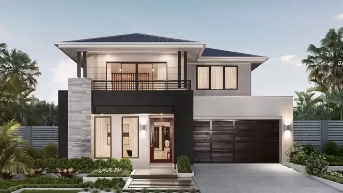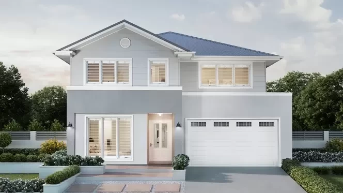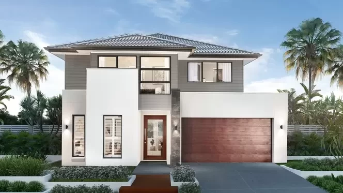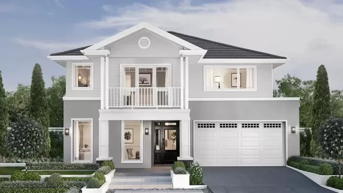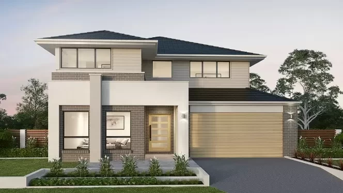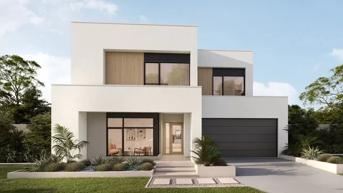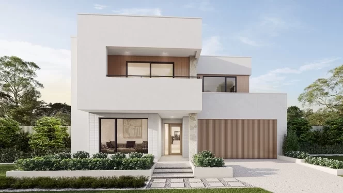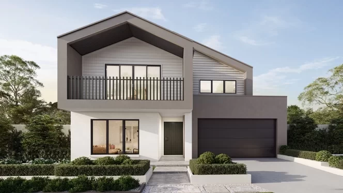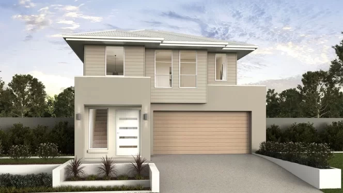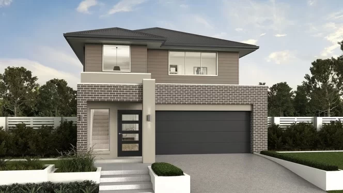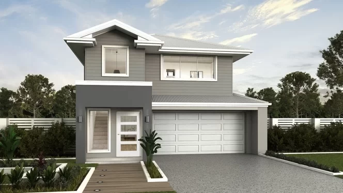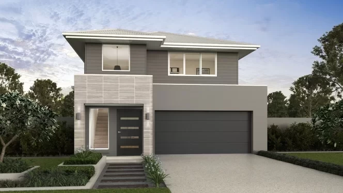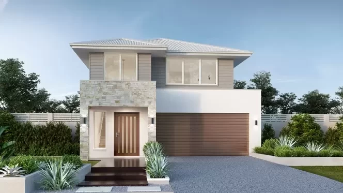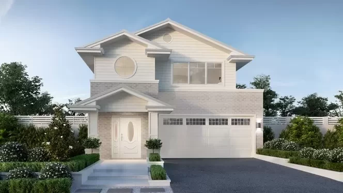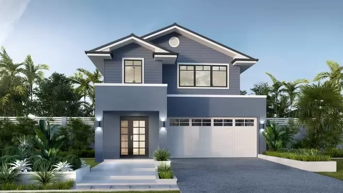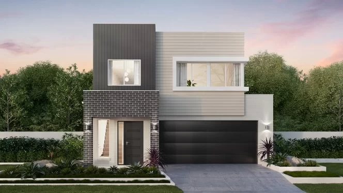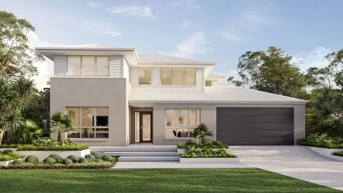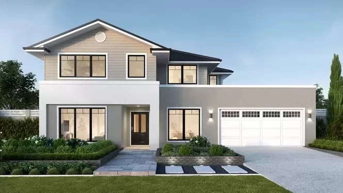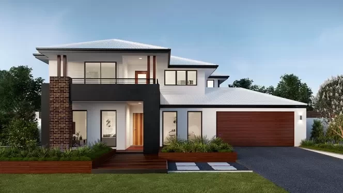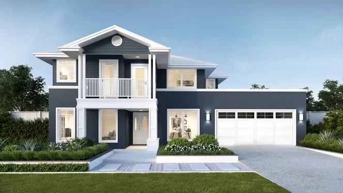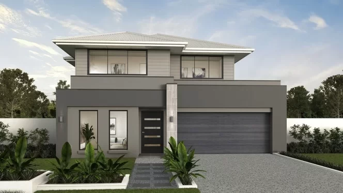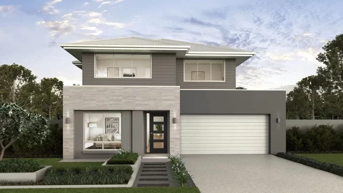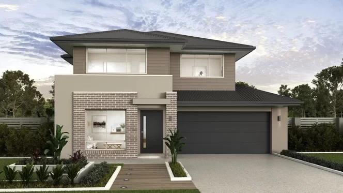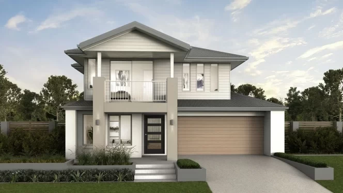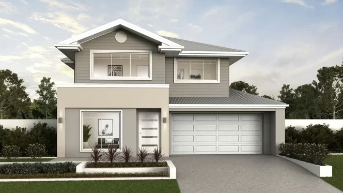finder
Home designs
Showing 1 - 10 of 10 series
Luxe Collection
Paddington Series
Plan sizes available in this series (m2):
12.5m+ Lot Width
Paddington 300
from
$482,250
House Dimensions
12.5m+ Lot Width
Paddington 300 MKII
from
$485,450
House Dimensions
12.5m+ Lot Width
Paddington 320
from
$505,000
House Dimensions
10m+ Lot Width
Lilyfield 300
from
$510,000
House Dimensions
10m+ Lot Width
Lilyfield 320 MKII
from
$521,000
House Dimensions
Luxe Collection
Parkhill Series
Plan sizes available in this series (m2):
12.5m+ Lot Width
Parkhill 270
from
$448,900
House Dimensions
12.5m+ Lot Width
Parkhill 300
from
$476,350
House Dimensions
Aspire Collection
Monterey Series
Plan sizes available in this series (m2):
12.5m+ Lot Width
Monterey 250
from
$421,450
House Dimensions
12.5m+ Lot Width
Monterey 280
from
$448,500
House Dimensions
12.5m+ Lot Width
Monterey 310
from
$467,390
House Dimensions
Aspire Collection
Antigua Series
Plan sizes available in this series (m2):
12.5m+ Lot Width
Antigua 270
from
$437,750
House Dimensions
12.5m+ Lot Width
Antigua 290
from
$446,950
House Dimensions
12.5m+ Lot Width
Antigua 310
from
$468,950
House Dimensions
Luxe Collection
Madison Series
Plan sizes available in this series (m2):
14m+ Lot Width
Madison 320
from
$503,300
House Dimensions
Aspire Collection
Barcelona Series
Plan sizes available in this series (m2):
10m+ Lot Width
Barcelona 260
from
$433,000
House Dimensions
10m+ Lot Width
Barcelona 280
from
$445,250
House Dimensions
Luxe Collection
Hawthorne Series
Plan sizes available in this series (m2):
10m+ Lot Width
Hawthorne 260
from
$468,500
House Dimensions
10m+ Lot Width
Hawthorne 290
from
$482,800
House Dimensions
10m+ Lot Width
Hawthorne 310
from
$496,450
House Dimensions
Luxe Collection
Hamilton Series
Plan sizes available in this series (m2):
18m+ Lot Width
Hamilton 340
from
$517,000
House Dimensions
Aspire Collection
Portland Series
Plan sizes available in this series (m2):
12.5m+ Lot Width
Portland 280
from
$436,240
House Dimensions
12.5m+ Lot Width
Portland 320
from
$474,350
House Dimensions
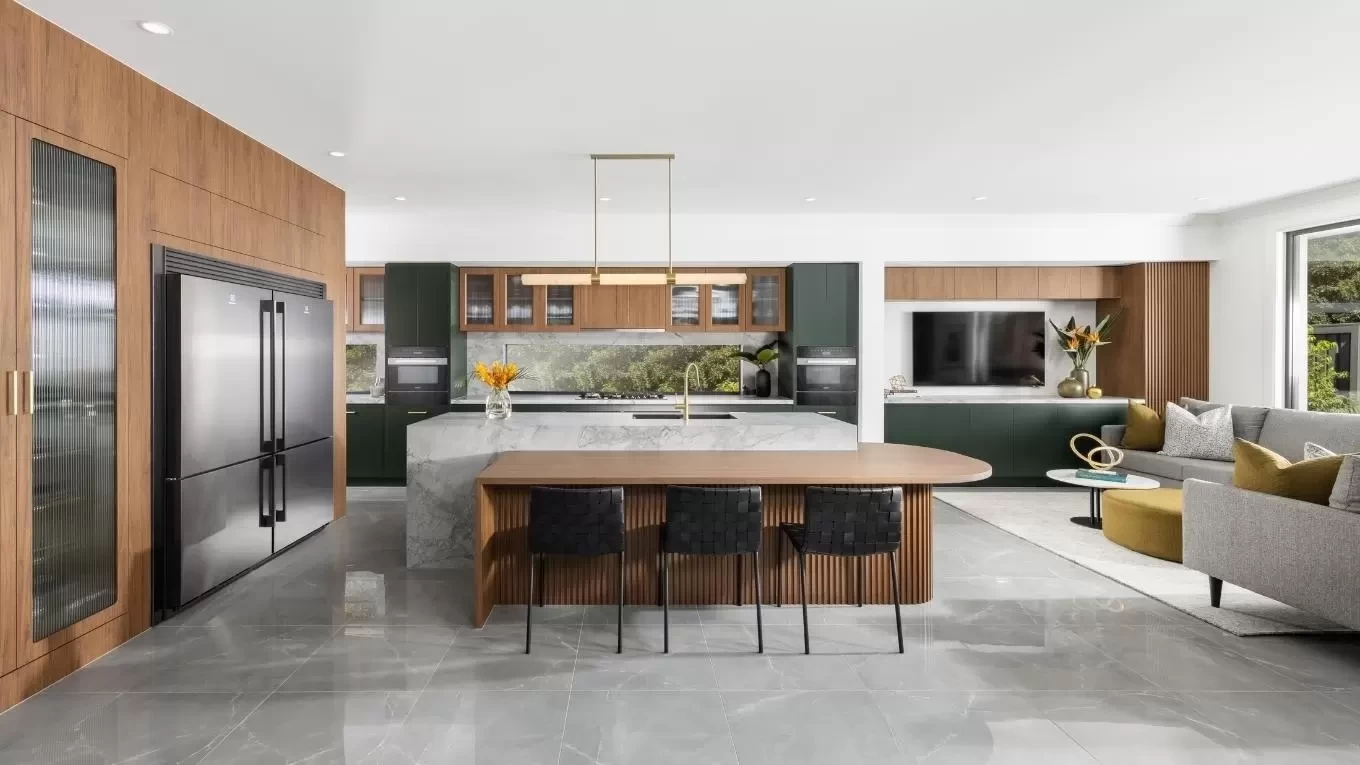
VISIT YOUR
Nearest display centre
Finding your dream home is made easier with our beautiful display homes spread right across South East Queensland. From as far south as the border to the Sunshine Coast in the north, and from Brisbane's Bayside in the east out to Ipswich in the West, we've got Brisbane and its surrounding regions covered.
Timeless designs that won't date
Looking for a 4 bedroom double storey home design?
What’s the best 4 bedroom double storey home design?
At Clarendon Homes, we pride ourselves on our large range of quality double storey homes, which is why we’re one of Queensland’s leading builders. Whether you have a large family or just prefer some more space to spread out, a four bedroom double storey home could be perfect for your lifestyle. With a large variety of home designs featuring four bedrooms, you’ll be able to choose from our popular home designs such as the Boston 340, on display at Springfield Rise in Brisbane South West and our Lilyfield 320 MKII, on display at Rochedale Arise in Brisbane South.
Complete transparency at Clarendon Homes
At Clarendon Homes, we believe in the transparency of pricing, that’s why we include the base prices on each of our homes, as well as ensure our Aspire or luxe inclusions price lists are easily accessible on our web site or in our display centres.
Our home designs
At Clarendon Homes, we make choosing your new home design easier than ever! If you already own a block of land, our new home consultants will be able to show you which of our home designs fit perfectly on your block and include all the features your family needs.
And if you’re still in the process of finding your perfect block of land, we can help make it easier for you by finding a home design that suits your family first, so you know what type of block you need to fit it on. Either way, we offer a large variety of beautiful new home designs so that you can find your dream home at Clarendon Homes!
Our guarantee, for your peace of mind
We know that building a home is one of the most important decisions you’ll make in your lifetime. So that’s why, at Clarendon Homes, we give you peace of mind that your home has been built to the highest standard of quality. We’re so confident in our quality assurance that our homes are backed by a lifetime structural guarantee.
Visit your nearest display home for more information
Whether you live on Brisbane’s bayside, in Brisbane city or out towards Ipswich, we have display homes right across South East Queensland and all the way from the Gold Coast, up to the Sunshine Coast for your ultimate convenience. Experience the Clarendon quality for yourself and see our beautiful finishes and feel our fixtures and fittings in person. Visit your nearest display home and talk to our new home consultants about how you can build your brand new Clarendon home.
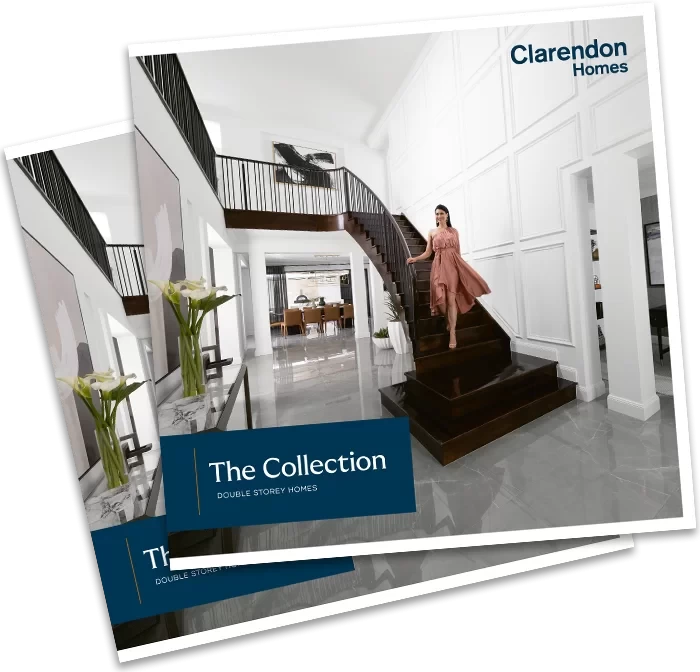
OUT NOW: Double storey product guide
Get started with finding your new home by browsing through our double storey product guide.
