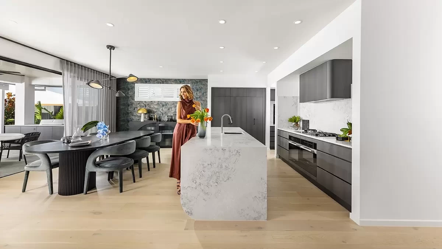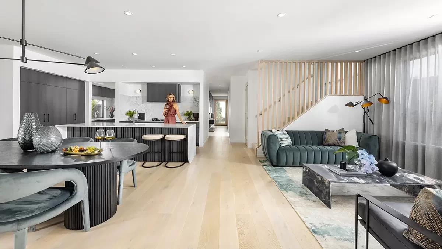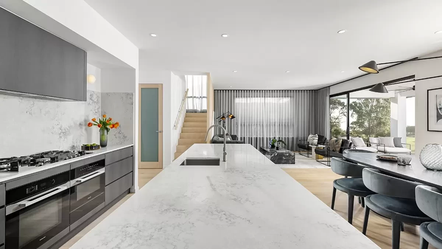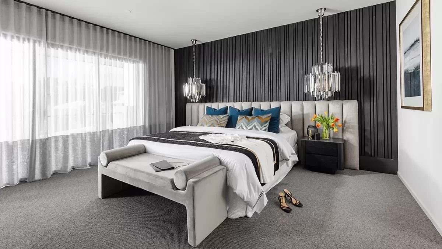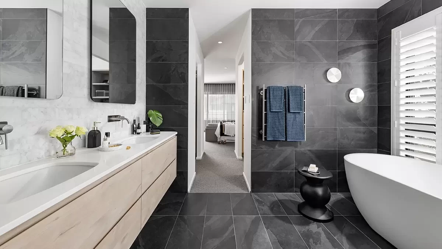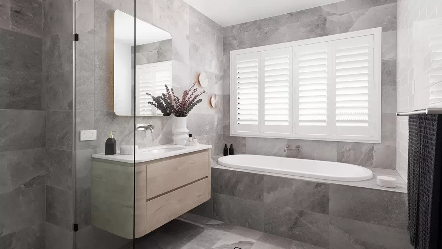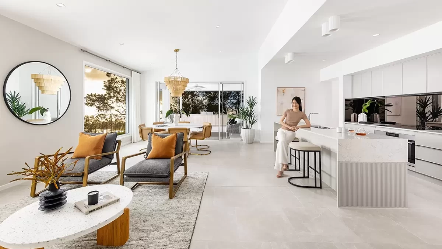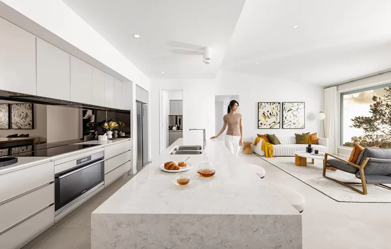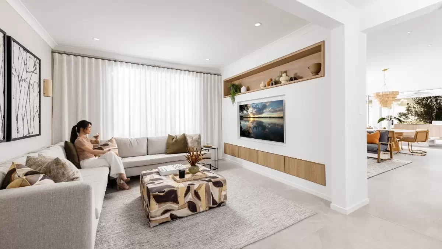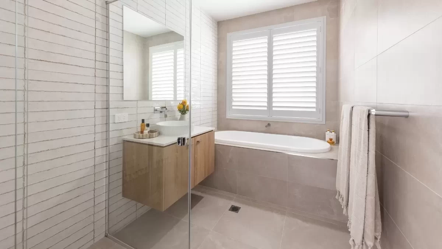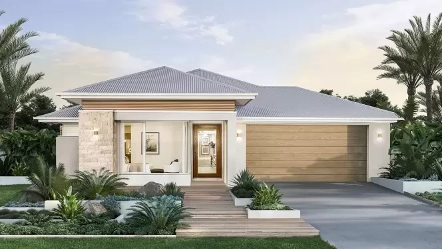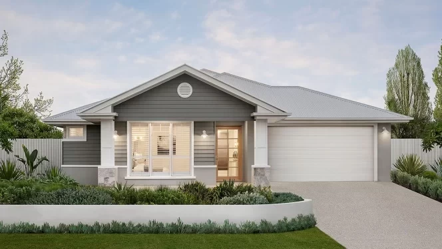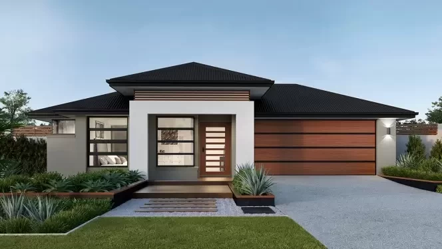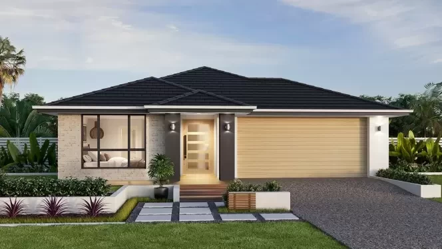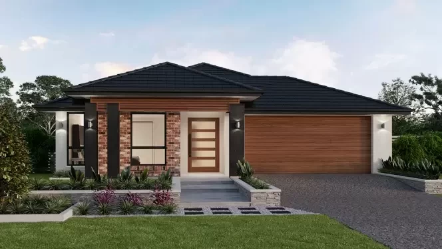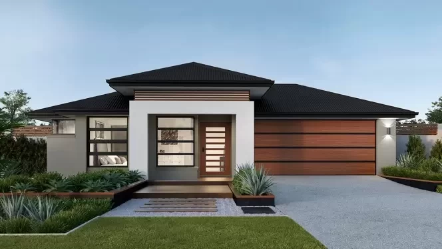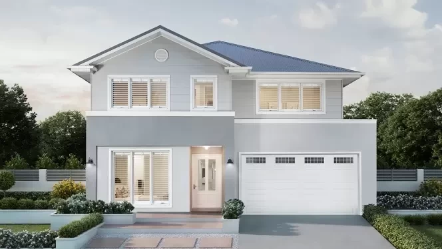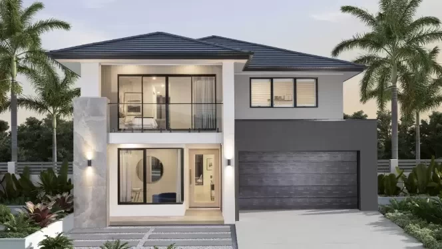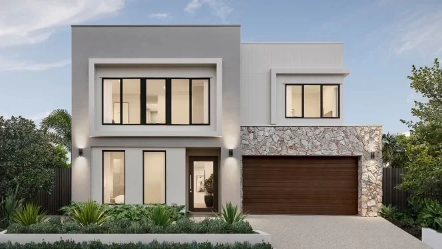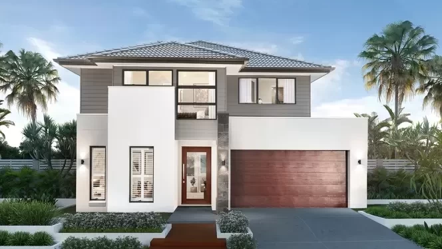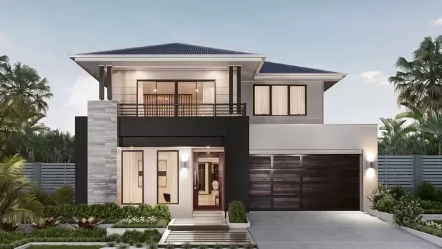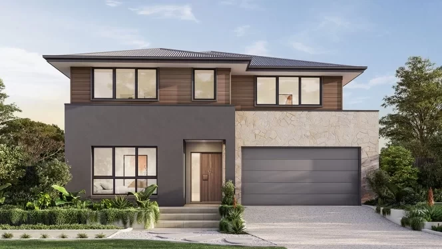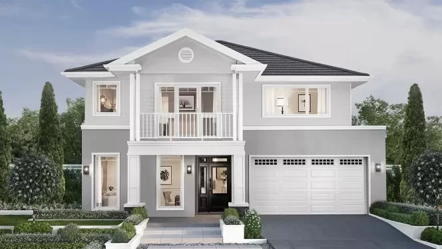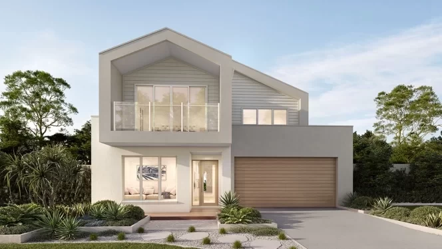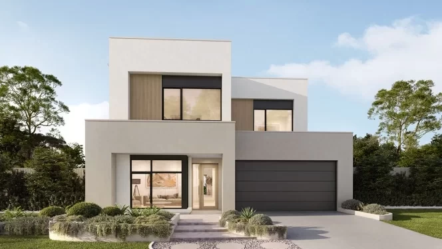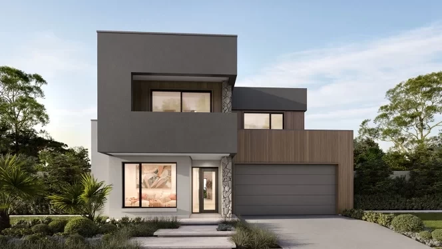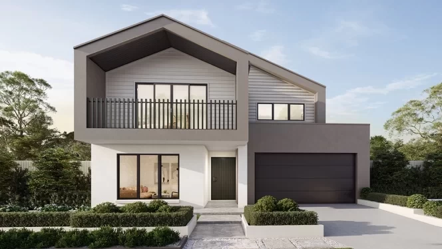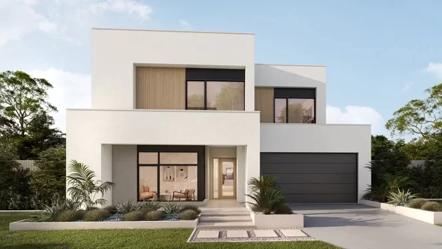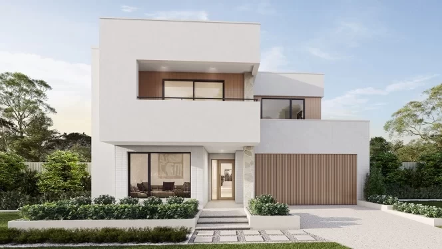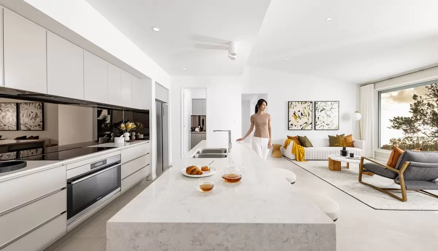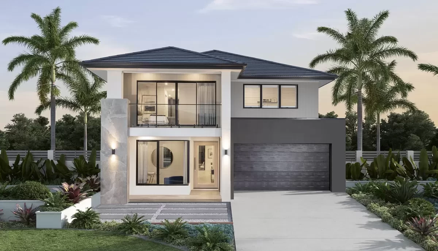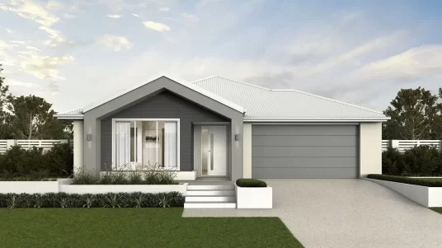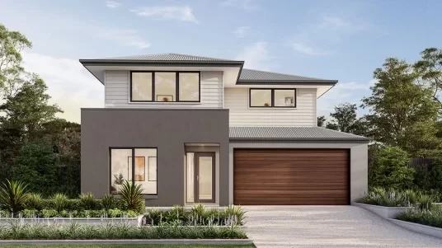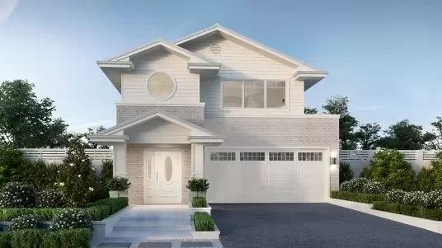Designs on display
14m+ Lot Width
Ashgrove 250
from
$364,500
House Dimensions
16m+ Lot Width
Ashgrove 270
from
$380,500
House Dimensions
16m+ Lot Width
Ashgrove 300
from
$400,200
House Dimensions
12.5m+ Lot Width
Boston 330
from
$514,100
House Dimensions
12.5m+ Lot Width
Boston 340
from
$531,100
House Dimensions
12.5m+ Lot Width
Boston 360
from
$544,950
House Dimensions
12.5m+ Lot Width
Boston 370
from
$550,100
House Dimensions
14m+ Lot Width
Boston 400
from
$578,850
House Dimensions
House and Land Packages in Shoreline
5 bedrooms and room for a pool
From $1,350,620*
House Design: Teneriffe 360
Facade: Classic
House Size: 355.3m2 (38.2sq)
Lot Size: 411m2
Side access and room for a pool
From $1,323,110*
House Design: Hawthorne 310
Facade: Hamptons
House Size: 307.8m2 (33.1sq)
Lot Size: 411m2
Enquire
Brisbane East, Bayside|Redland Bay
Shoreline
QLD 4165
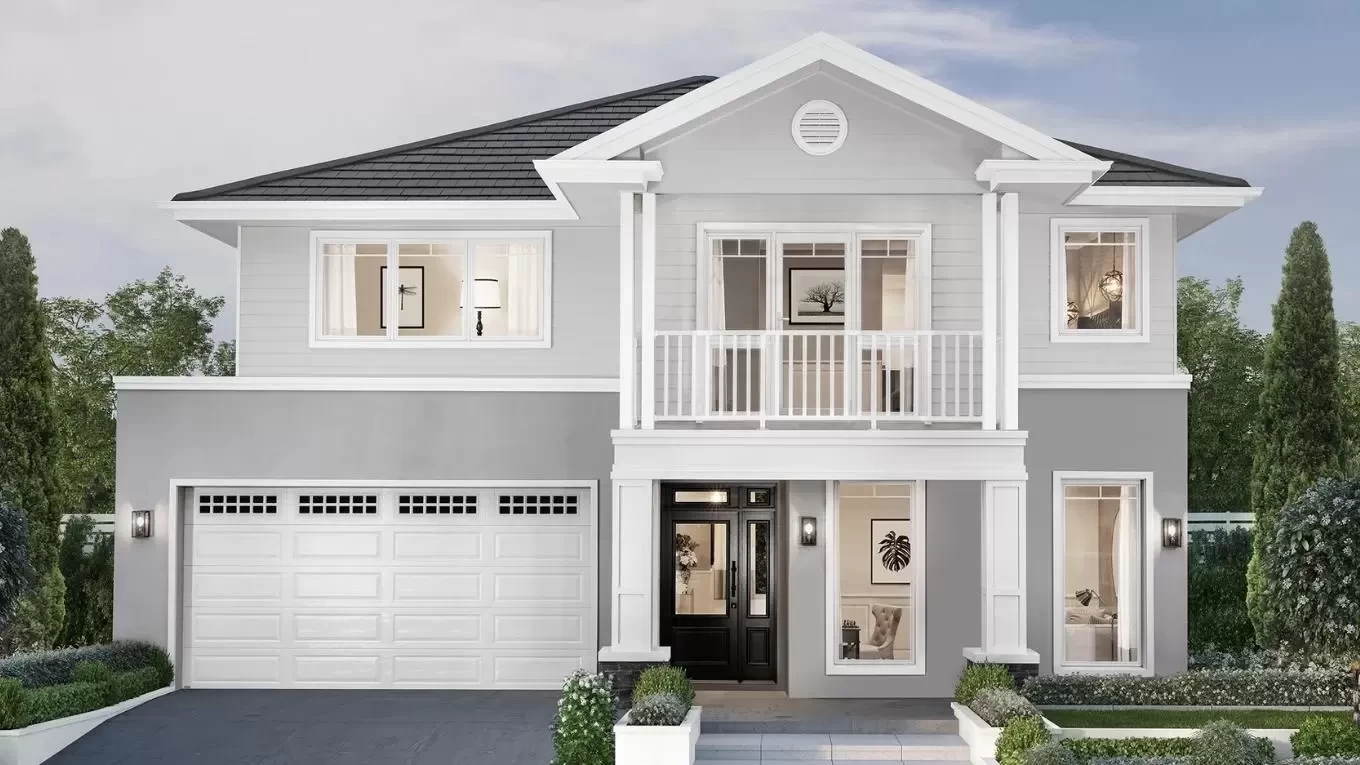
Your family deserves it
Find your family home
Our award winning display homes across South East Queensland gives you the opportunity to view our home designs in person and experience Clarendon's high quality finishes, fittings and fixtures. Our New Home Consultants at our displays will be able to help get you started on your building journey, as well as answer any questions you may have.
Quality family homes
Visit us at the Shoreline display centre
Located just 43km southeast of Brisbane CBD and 59km of the Gold Coast, Shoreline is perfectly positioned in the scenic Redland Bay area and offers the very best of Bayside living. Embracing its natural surrounds, Shoreline offers a great balance between the bay as well as local amenities such as schools, shopping centres, medical centres and so much more. On display in this vibrant estate is our popular single storey Ashgrove 29 and Boston 38.
The Ashgrove 29 is a home designed for big living on one level. Great for families, the master suite is nestled at the front of the home, while the remaining three bedrooms are tucked away to the rear and encircle the multi purpose room. The open plan kitchen seamlessly connects with the family and meals, creating a breezy open space to entertain guests. This classic, single storey home has room for the family to spread out, or come together in one of the three living areas.
The Boston 39 is part of the popular Boston series, and it's not hard to see why! This spacious double storey family home features five generous bedrooms, three separate living areas and a study nestled at the front of the home. The highlight of the Boston is easily the open plan kitchen, family and meals area that flows naturally onto the outdoor alfresco. This wide open space makes entertaining guests a breeze! Upstairs, the master suite is tucked away to the rear of the home and offers an extra large walk in robe and luxurious ensuite.
