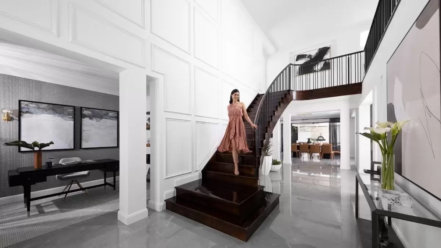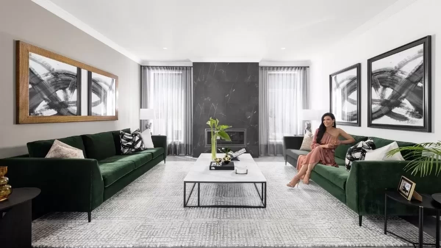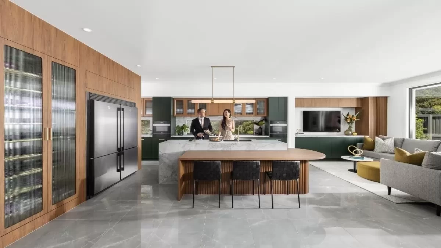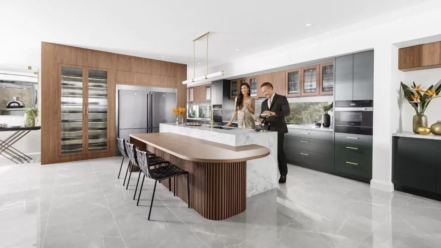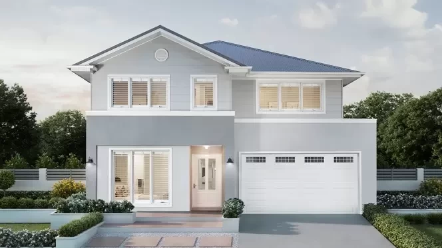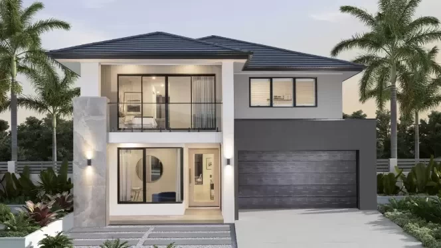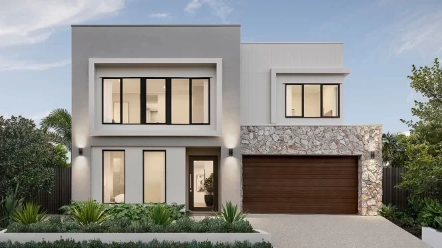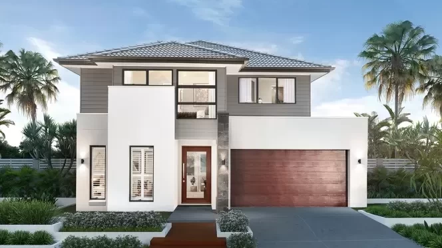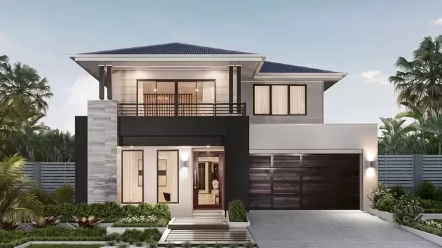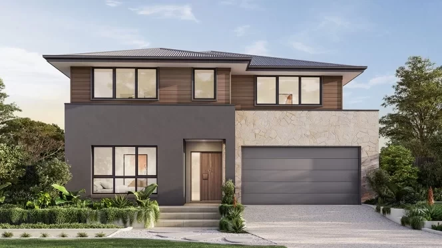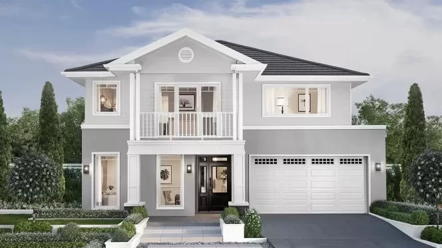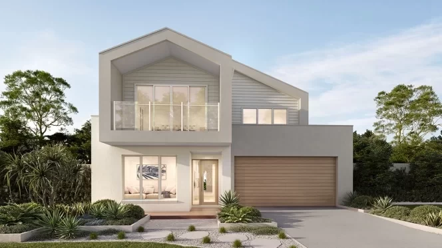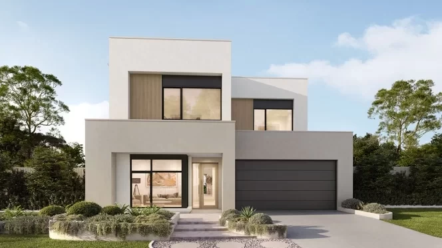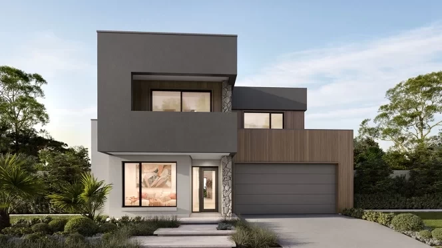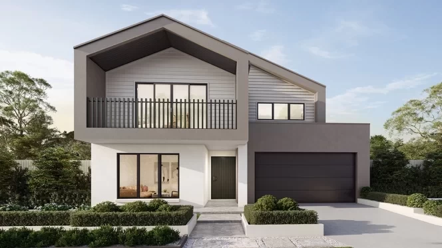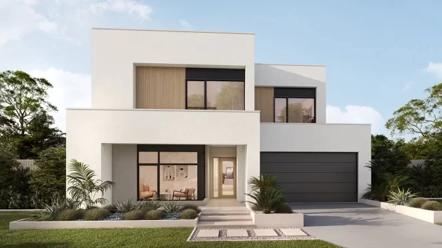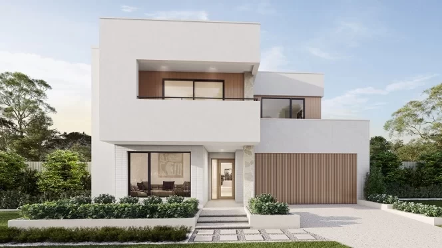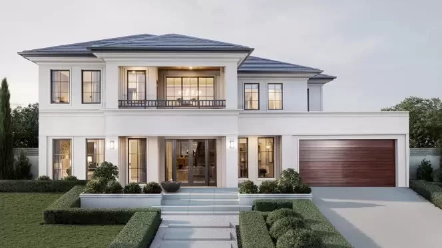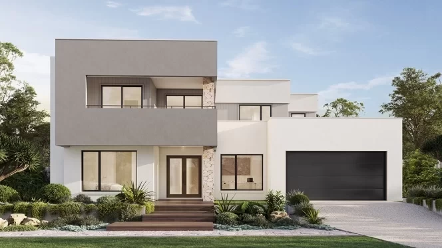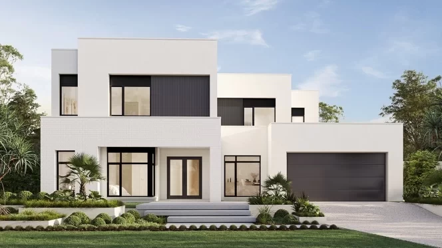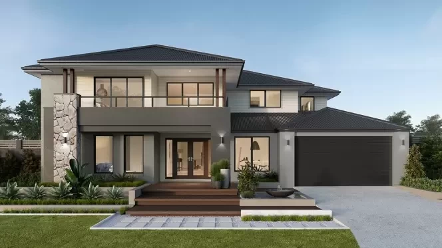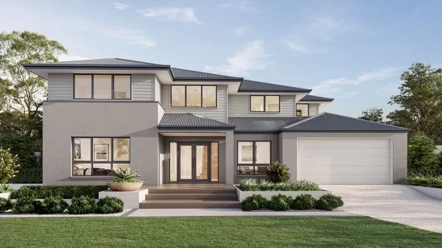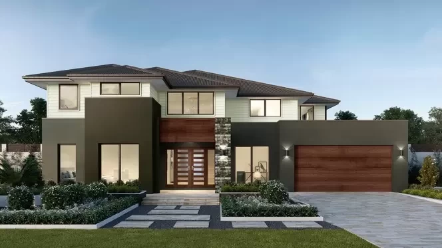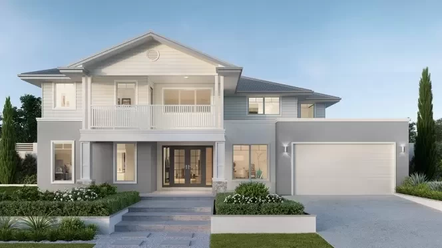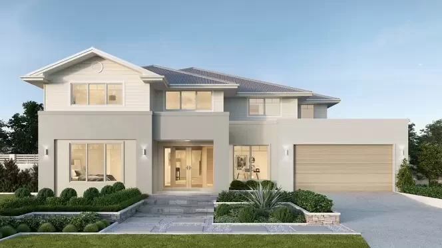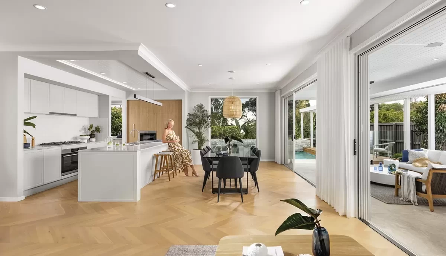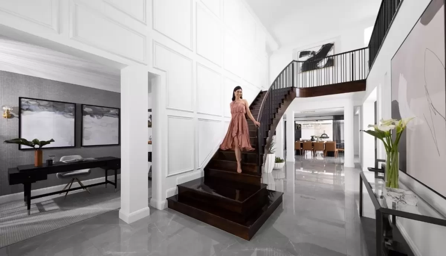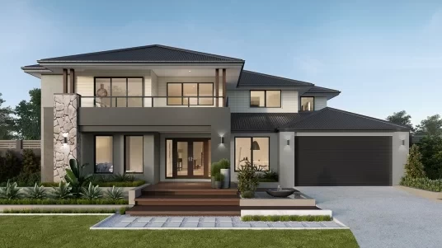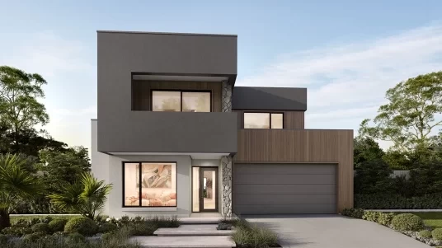Designs on display
12.5m+ Lot Width
Boston 330
from
$514,100
House Dimensions
12.5m+ Lot Width
Boston 340
from
$531,100
House Dimensions
12.5m+ Lot Width
Boston 360
from
$544,950
House Dimensions
12.5m+ Lot Width
Boston 370
from
$550,100
House Dimensions
14m+ Lot Width
Boston 400
from
$578,850
House Dimensions
18m+ Lot Width
Grande 430
from
$646,300
House Dimensions
18m+ Lot Width
Grande 460
from
$672,350
House Dimensions
19m+ Lot Width
Grande 480
from
$688,100
House Dimensions
20m+ Lot Width
Grande 530
from
$723,150
House Dimensions
House and Land Packages in Bridgeman Downs
5 Bedroom and Multiple living areas with open plan
From $1,493,498*
House Design: Parkhill 320
Facade: Sanctuary
House Size: 318.8m2 (34.3sq)
Lot Size: 1,305m2
Enquire
Brisbane North|Bridgeman Downs
Bridgeman Downs
QLD 4035
Please call (07) 3387 1440
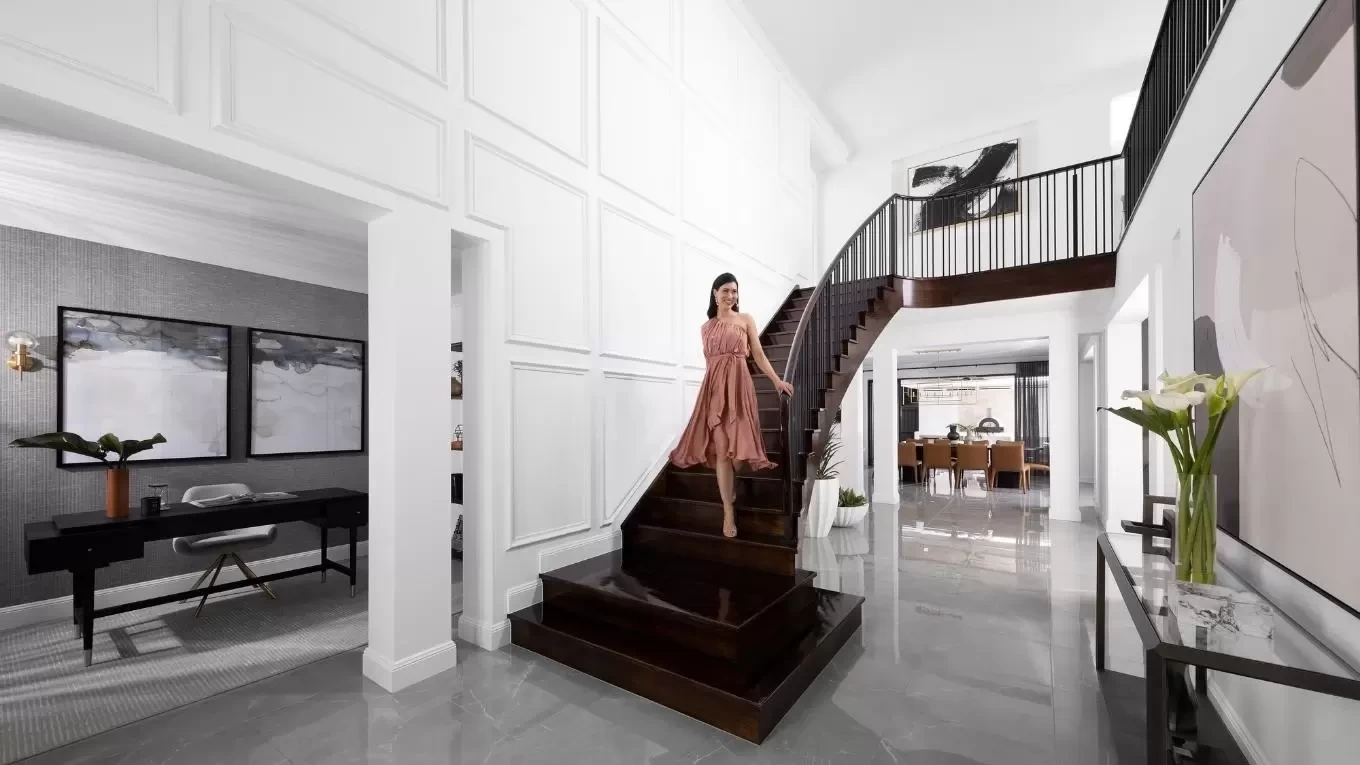
Quality at your fingertips
Popular display homes
Our award winning display homes across South East Queensland gives you the opportunity to view our home designs in person and experience Clarendon's high quality finishes, fittings and fixtures. Our New Home Consultants at our displays will be able to help get you started on your building journey, as well as answer any questions you may have.
Double storey opulent living
Visit us at our Bridgeman Downs display centre
Bridgeman Downs is located only 12km north of Brisbane City. This boutique community is located in an enviable location and living here will offer you your own slice of a perfect paradise. This family-friendly neighbourhood features stunning landscaped gardens, statement homes, easy access to the CBD and plenty of amenities nearby, such as schools, shops, doctors and hospitals. And we have two luxurious double storey homes on display here that would be a fantastic option for your new block of land in Bridgeman Downs.
The Boston 38 gives your family the space it needs to relax in comfort with its large open-plan living, dining and kitchen that seamlessly connects to a beautiful alfesco area and separate theatre, study and rumpus rooms. With a unique Hamptons interior, the Boston 38 is sure to impress.
Featuring five spacious bedrooms plus a study, three separate living areas and a luxurious butler's pantry, the Boston gives your family the space it needs to relax in comfort. An entertainer's dream, the airy open plan kitchen, living and dining offers plenty of space for guests to mingle.
The Grande 57 conquers both class and comfort in a captivating design. Luxury living will never feel better than coming home to the Grande 57. This brand new home design was developed to provide a combination of both class and comfort for contemporary living.
The Grande showcases a state of the art design, featuring striking columns throughout and an abundance of room to entertain in comfort. Dressed in our premium Maison facade, the Grande 57 is the ultimate home with French provincial elegance for contemporary living.
The Grande 57 design delivers on all fronts - a captivating home built for your whole family with formal and informal living spaces to relax and plenty of room to entertain in comfort. Classic designs don't date, yet a modern spin ensures everyone is satisfied. Enjoy the best of both words in this stunning home!
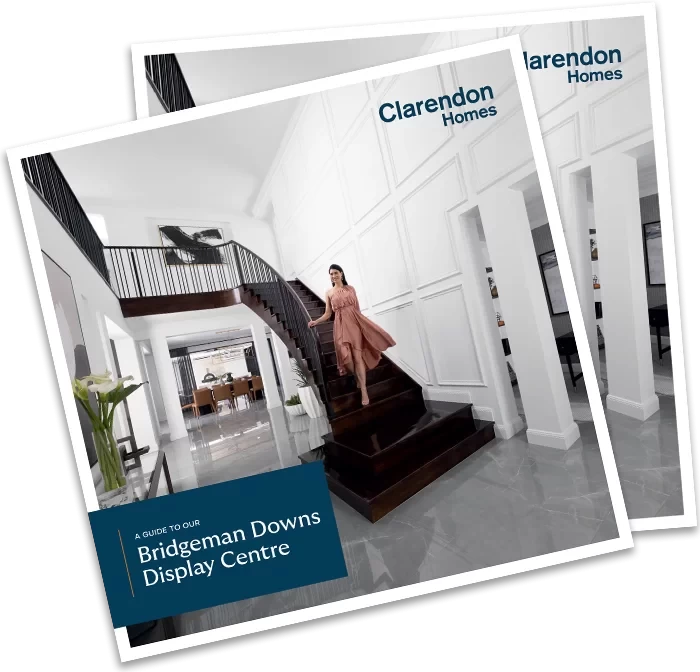
Download the display guide
Complete the form below to get your copy of our Bridgeman Downs display guide!
