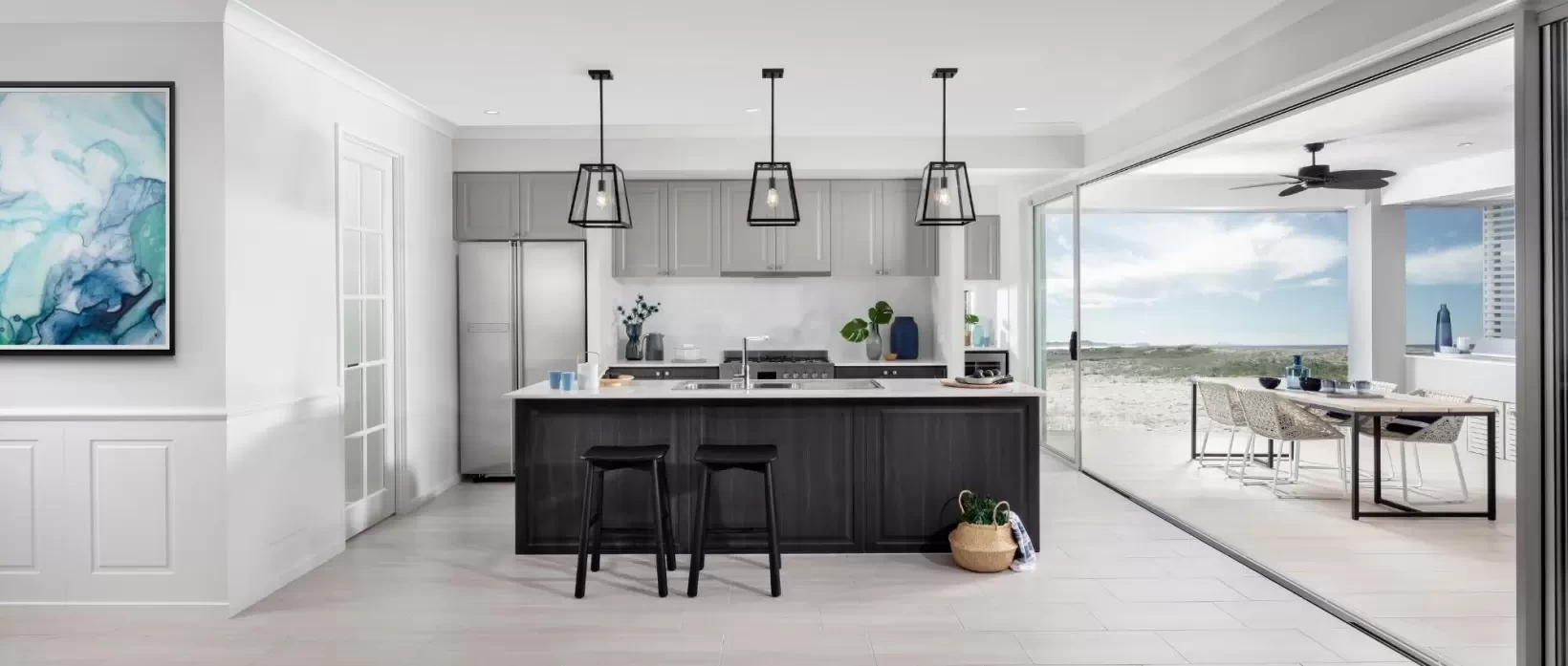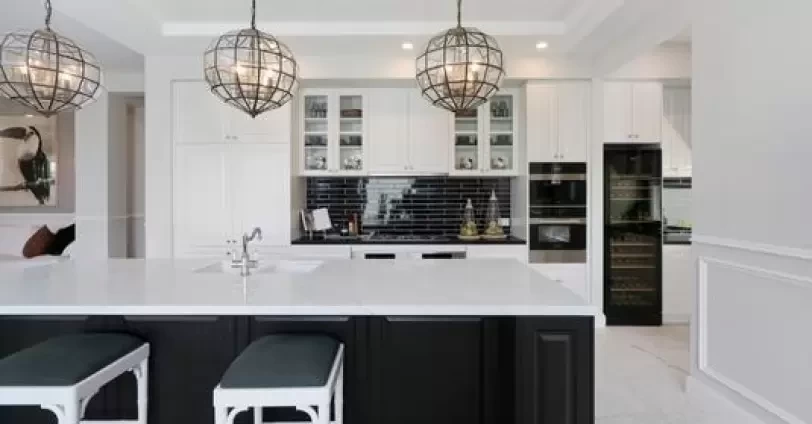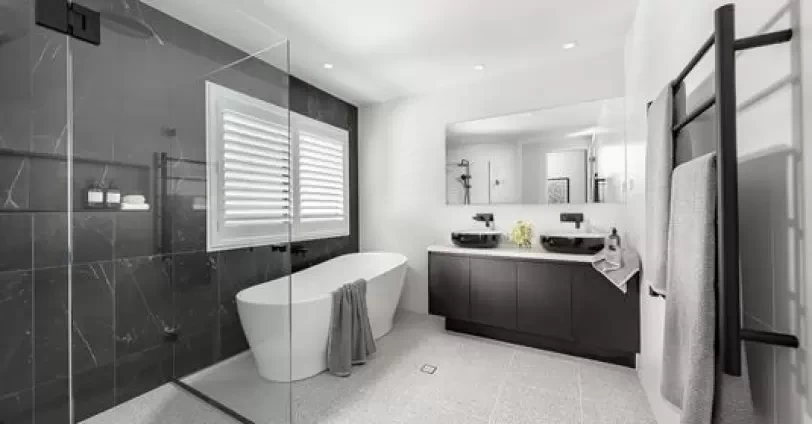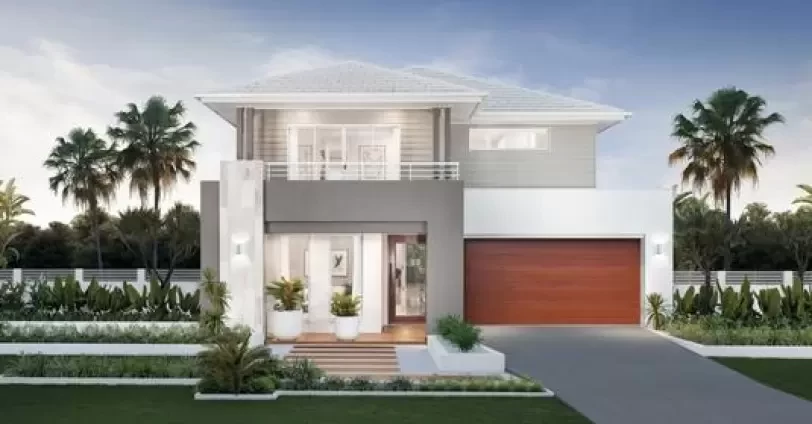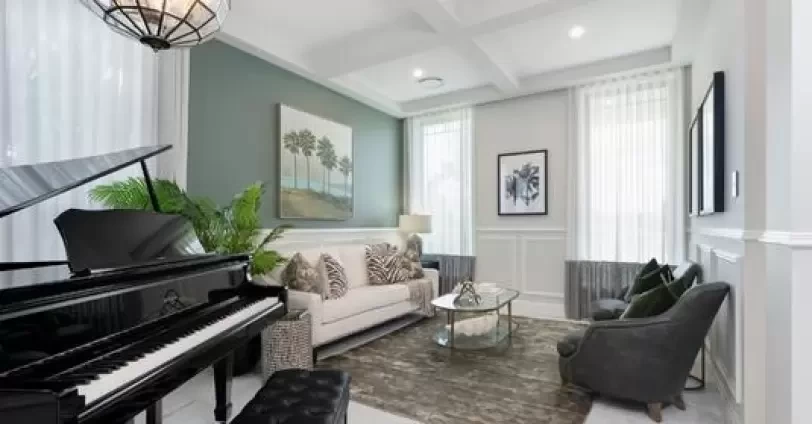The Sorrento 30 MKII is a beautiful four-bedroom, single storey home and it’s one of Clarendon’s latest designs and on display, it features a relaxed, coastal Hamptons theme with a mix of classic good looks. Designed to fit onto 16 metre wide lots, it’s the perfect design for families looking for space and an abundance of features, all on one level.
As you walk into the home, you’re greeted by a large entry which showcases the beautiful Hamptons style, with zoned wall panelling and chair rails combined with panelled interior doors. The pale flooring in distressed timber undertones is a typical Hamptons flooring choice and carries throughout the rest of the home and out into the alfresco, which provides seamless indoor and outdoor living.
The floorplan for the Sorrento 30 MKII, is not only functional but provides the ultimate privacy for everyone in the family. With three bedrooms on one side of the house and the master bedroom on the other, families can enjoy time in their own sanctuary, whilst still being able to gather in central spaces, such as the kid’s retreat.
The master bedroom features a large walk-in wardrobe, a generous ensuite and opens onto a private courtyard with a freestanding bath, creating a luxury resort for parents to retreat to. Clarendon’s designers have carried through a soft grey and sharp white palette, which provides the basis for a timeless, functional and beautiful coastal home.
This stunning ensuite features a double vanity and to carry on the Hamptons theme, our designers has used classic polished chrome tapware and accessories with complimentary door furniture as well as a beautiful patterned feature tile creating character in this beautiful space.
Walking through to the rest of the home, you’re taken to the expansive and open plan kitchen, meals and living area. In this space, Clarendon's designed have continued the soft timber look, tiled flooring and combined it with this beautiful wall panelling and chair rail. White louvred shutters and floating sheer drapes finish it off to create a true Hamptons ambience. They’ve used these beautiful traditional pendant lights in the kitchen and meals area and complemented them with wall sconces and table lamps in the rest of the home to build up layers of light and atmosphere.
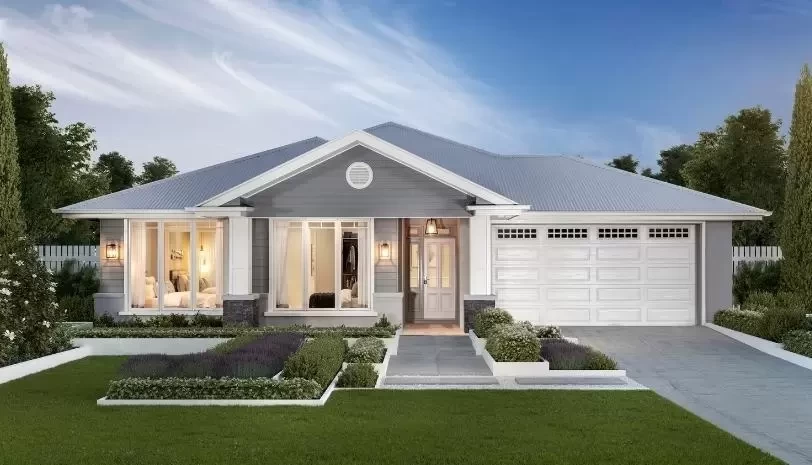
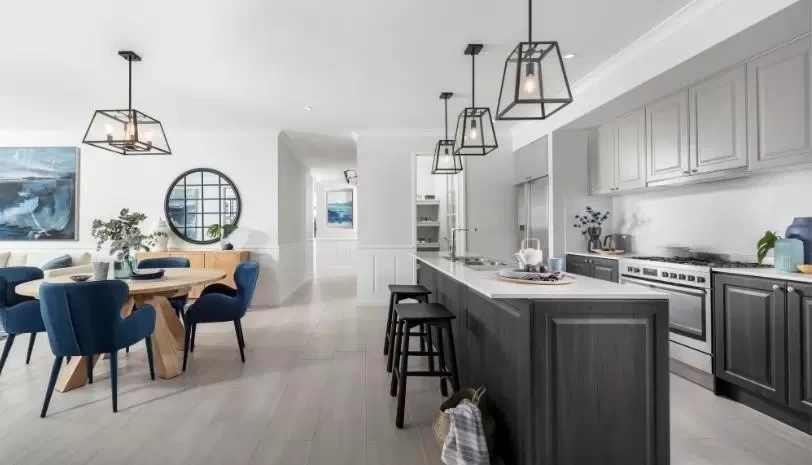
The heart of the home, this beautiful kitchen features an abundance of storage options with a walk-in pantry and a butler’s pantry which leads onto the laundry. Here Clarendon’s designers have used pale grey, thermolaminate doors, contrast ebony joinery to the base cupboards, white subway splashback tiling and a polished chrome sink with a large stone benchtop. With a window splashback to the butler’s and stacker doors to the alfresco, this space is filled with plenty of natural light and creates the perfect spot to entertain family and friends.
To achieve this beautiful coastal Hamptons look in your home, start with a white base palette and inject touches of coastal elements using artwork with blues inspired by the ocean. Pair that with large white linen-covered sofas combined with classic coastal navy and stripes to bring in a nautical vibe into the home. Wicker and rattan furniture with a weathered oak dining table and layered coastal accessories help complete this casual Hamptons look.
On display at Aura is the Hamptons façade and Clarendon’s designers have used a Colorbond roof in Surfmist and combined it with louvred wall vents, soft grey weatherboard cladding and extensive use of white trims and mouldings. Of course, their designers have also incorporated beautiful traditional box hedges and white planter boxes to complete the look.
This home has so much street appeal with its large windows and a traditional Hamptons front door with a profiled sidelight which truly speaks Hamptons. Find out more about the Sorrento 30 MKII design or visit the Aura display centre to see it for yourself.
