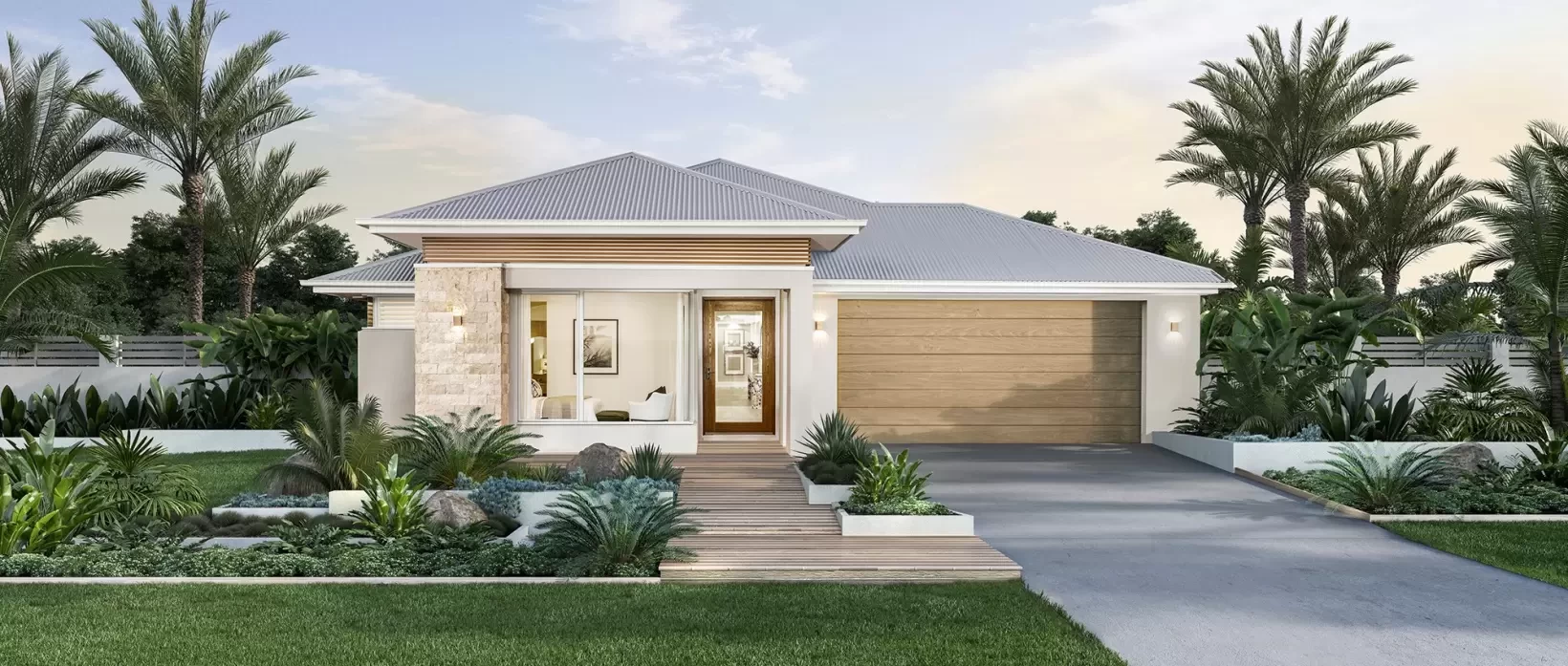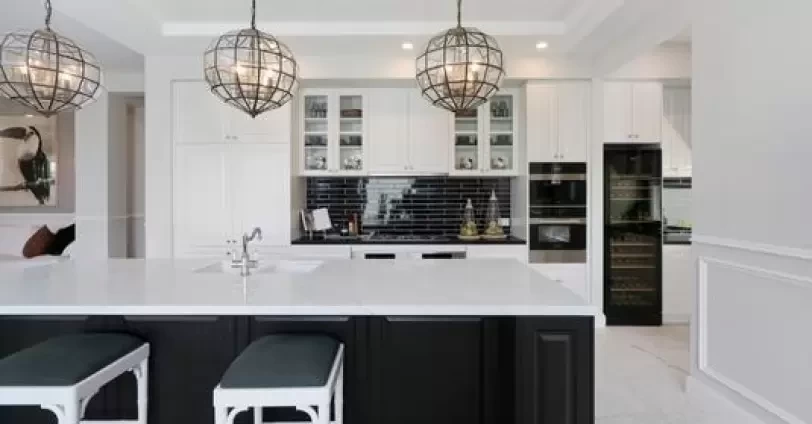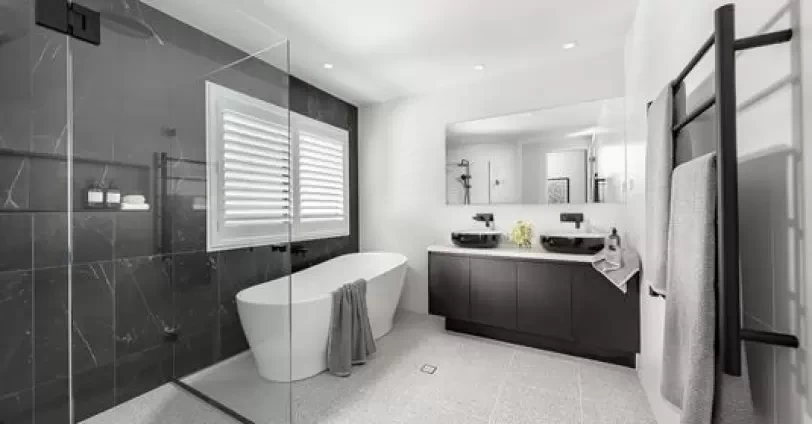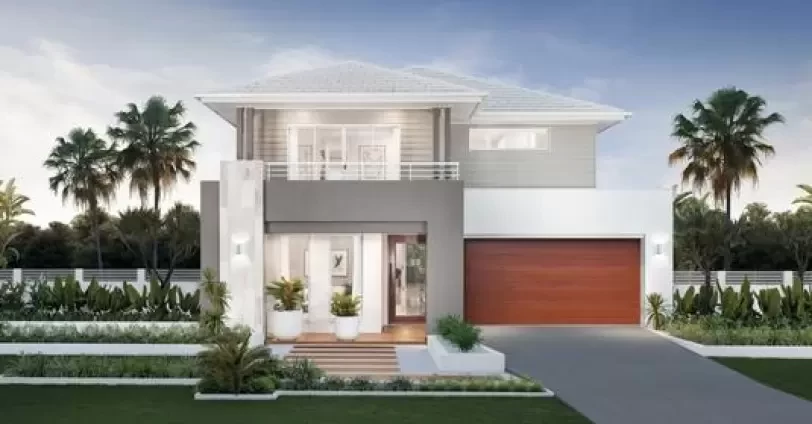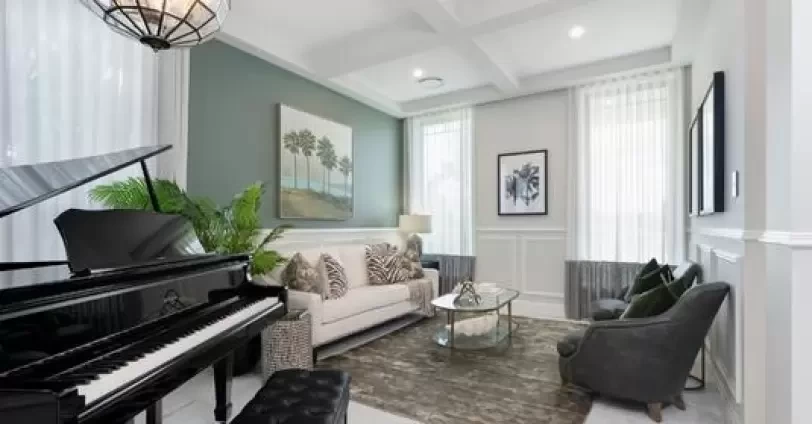At Clarendon Homes, we take great pride in showcasing our exceptional single storey home designs that are guaranteed to leave you in awe. Don't underestimate the beauty and charm of our single-storey homes, as they have the power to truly captivate you. We have curated a collection of your favorite single-storey home designs, which can be found within the pages of our esteemed Clarendon Homes catalogue.
Designed for big living on one level
The Ashgrove Series
For a statement single storey home that’s designed to make an impact, you won’t have to look further than the Ashgrove series. With four bedrooms and three living areas, this series offers plenty of space for your family to spread out or come together for a fun-filled movie night in the separate living room.
The open plan kitchen, family and meals area connects seamlessly to the outdoor alfresco, allowing plenty of light to stream through the home. If you enjoy having friends and family over for summer barbecues or elegant sit down dinners, this wide open home makes entertaining easy!
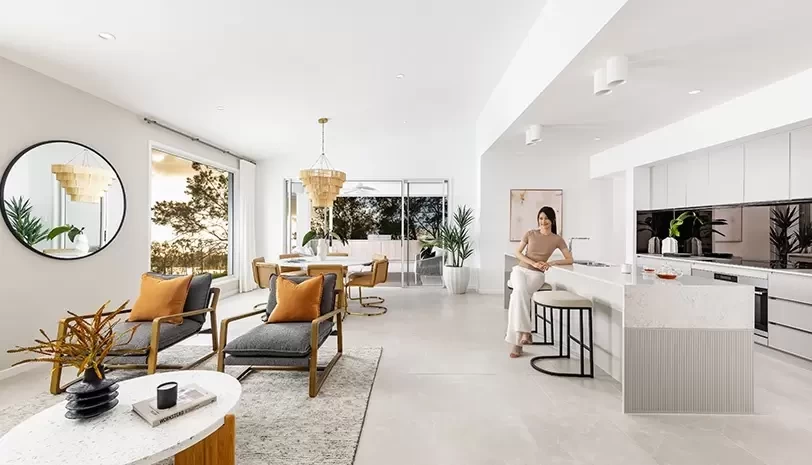
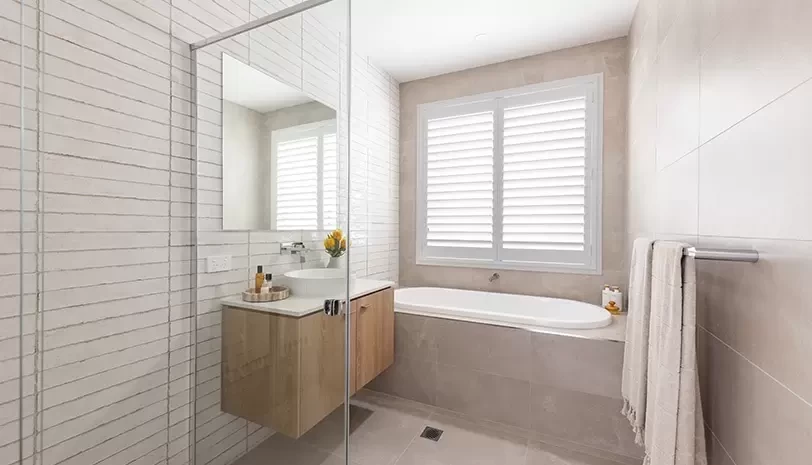
The tucked away multi-purpose room is encircled by three bedrooms and is the ideal spot for a kid’s retreat and keeping the often messy world of kids and their toys in one place.
The master suite is strategically nestled to the front, away from the rest of the home and is a peaceful abode for even the busiest of families. Complete with a large walk in robe, make up hub and luxurious ensuite, you couldn’t ask for anything more from this beautifully designed series.
Suiting lot widths from 14m+, this series is available in the Ashgrove 27, Ashgrove 28 and Ashgrove 29. Experience the Ashgrove 27 at our Aura display centre or the Ashgrove 29 at our Shoreline display centre.
No need to race, there’s room for the whole family
The Samford Series
The Samford series features elegant single storey homes that are sure to tick all boxes. Suiting lot widths from 16m+, this large family home offers everything you want and need for large living across one level. Featuring four large bedrooms and three formal and informal living areas, there’s plenty of space for families who need room to live, grow and play.
The rumpus room offers the perfect space to turn into a kid’s retreat as it’s away from the rest of the home and encircled by the three bedrooms. While the master suite is cleverly nested at the rear of the home, and offers direct access to the outdoor alfresco and plenty of windows for light to stream through the room. The generous walk in robe and luxurious master ensuite will make getting ready a breeze, while the double garage ensures your cars are safe and protected from the weather.
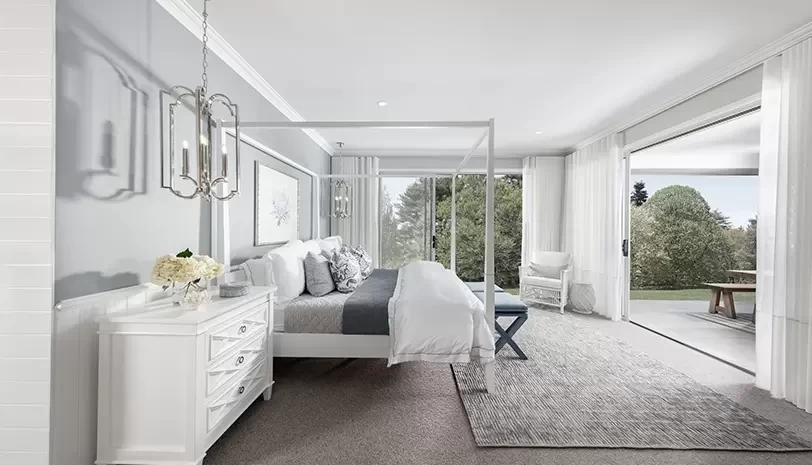
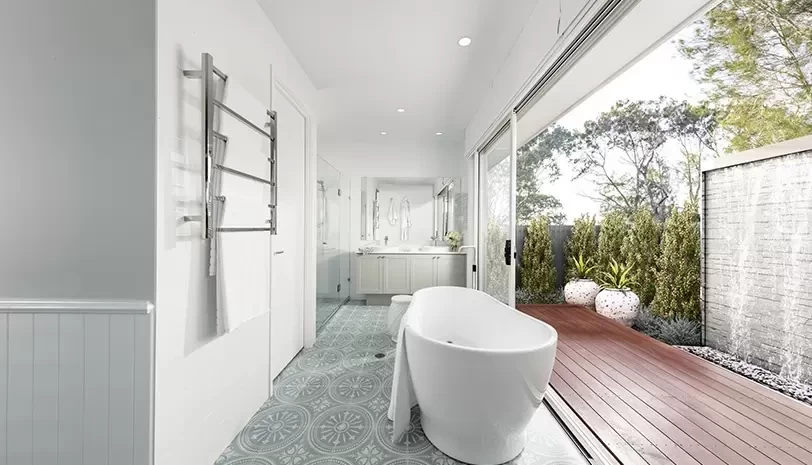
The heart of the home is where the Samford truly shines. The open plan kitchen, family and meals flows seamlessly onto the outdoor alfresco, bringing some of the outdoors in, and allowing plenty of space for guests to mingle. This spacious, bright space will make your home the perfect place to host summer barbecues or elegant sit down dinners. The extra large butler’s pantry offers a handy storage solution to minimise your trips to the grocery store and store bulk groceries for your event.
With its carefully crafted design, the Samford is a home where elegance meets relaxation. Experience it for yourself at our Rochedale display village.
Available in the Samford 29 and Samford 32.
