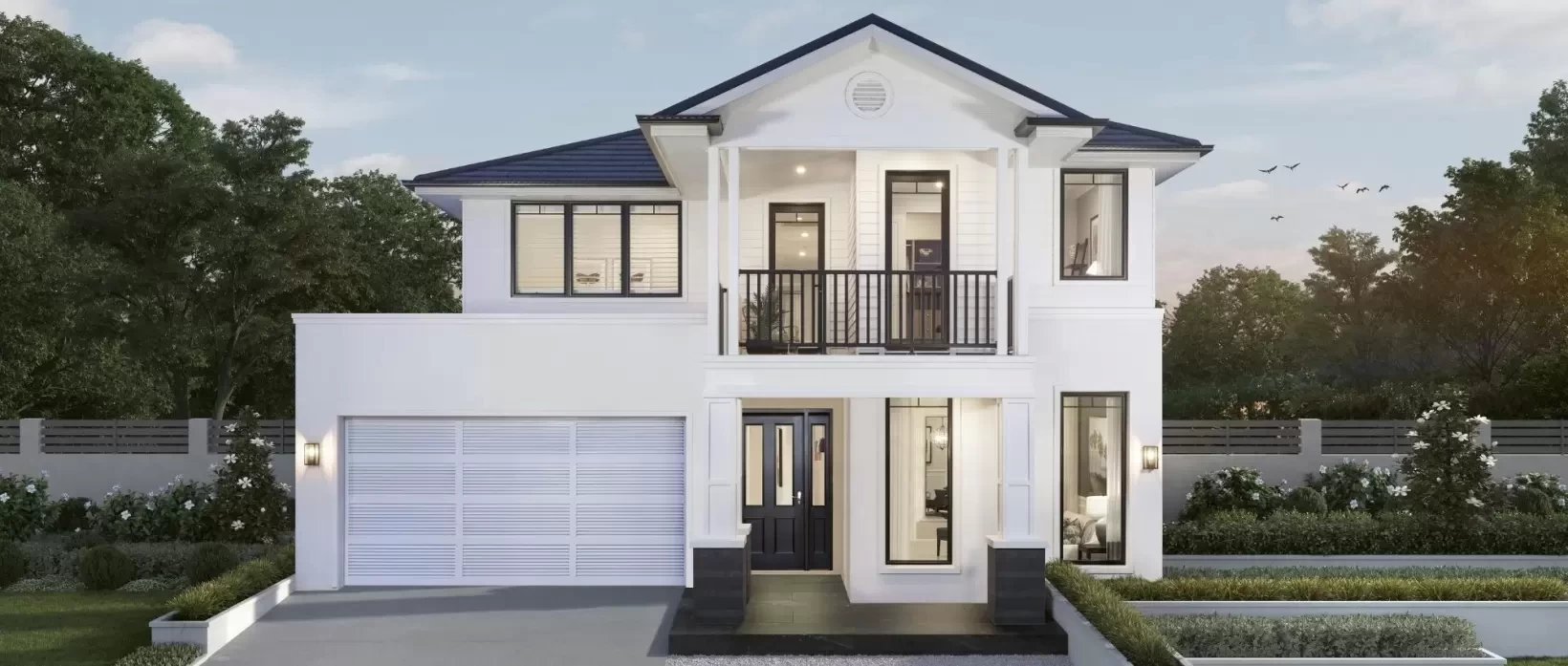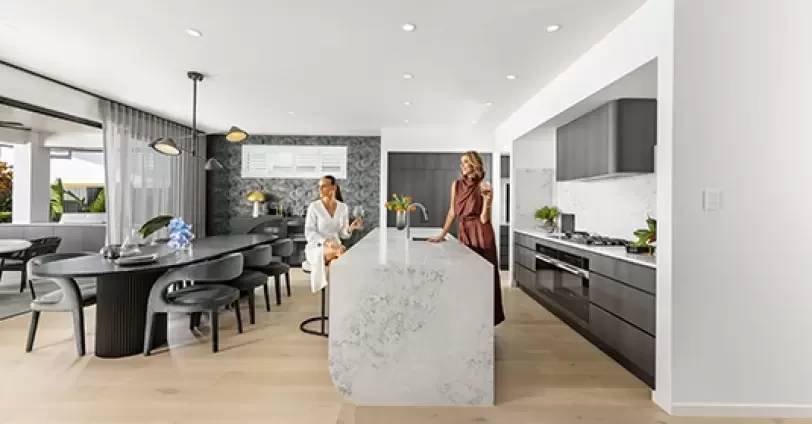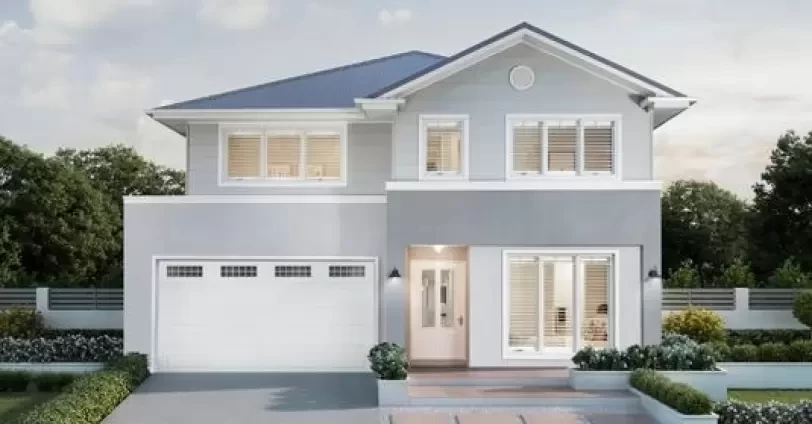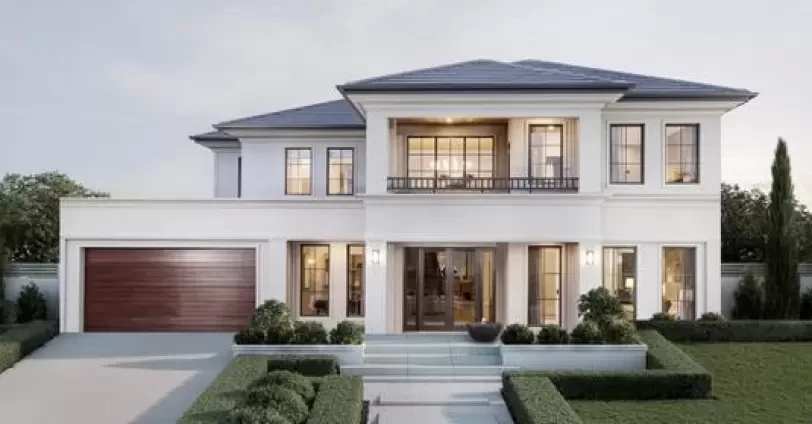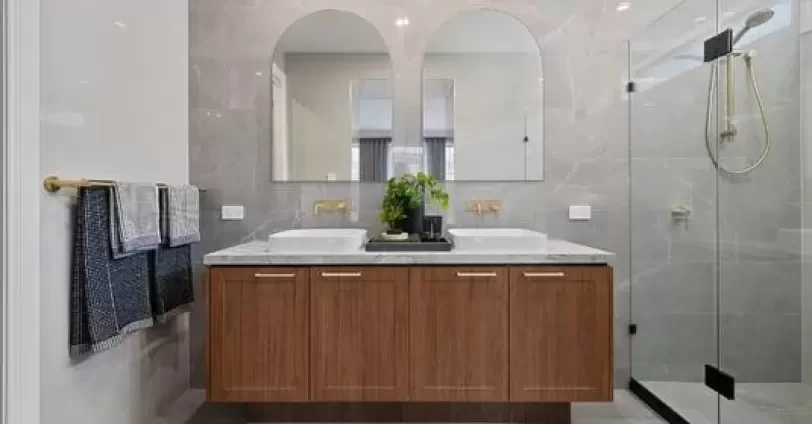Arise at Rochedale is one of Brisbane’s rapidly growing and sought-after communities, located just 15kms from the Brisbane CBD. With easy access to the centre of Brisbane, the Gold Coast and the Sunshine Coast, it is no wonder that many families are choosing to call Arise home. With easy commuting options, access to major arterial roads, shopping and retail hubs including Garden City and Carindale, it’s fast becoming a popular location, already home to over 800 residents.
On display at the Rochedale Arise Super Centre is the Boston 43, Samford 32, Lilyfield 34 MKII, Paddington 32 MKII and Sherwood 43 (opening soon, so watch this space!). Each home showcases the latest in modern design and easy, functional living and it’s not hard to see why our Rochedale Arise display homes are proving very popular.
Boston 43
The Boston 43 is a double-storey design that combines open plan living with more intimate retreats. With five bedrooms, two and a half bathrooms, a separate study and three living spaces, it’s a clever design with room for everyone. It’s a 400m2 design that’s suitable for lots widths from 14 metres and comes in a range of sizes including the Boston 35, Boston 37 and Boston 38.
When you enter the home, you’re greeted by a light-filled entry with a guest bedroom and powder room to your right. A perfect solution for those who like to entertain guests, it’s a multi-purpose space which can also be converted to a home office.
Walking through the hallway, you’ll find a large living room, a perfect spot to watch movies or relax with a book and cup of tea. The heart of the home is the combined kitchen, family and meals which leads onto the large alfresco. As displayed at the Rochedale Arise display centre is an extended alfresco, creating endless opportunities to relax or entertain family and friends.
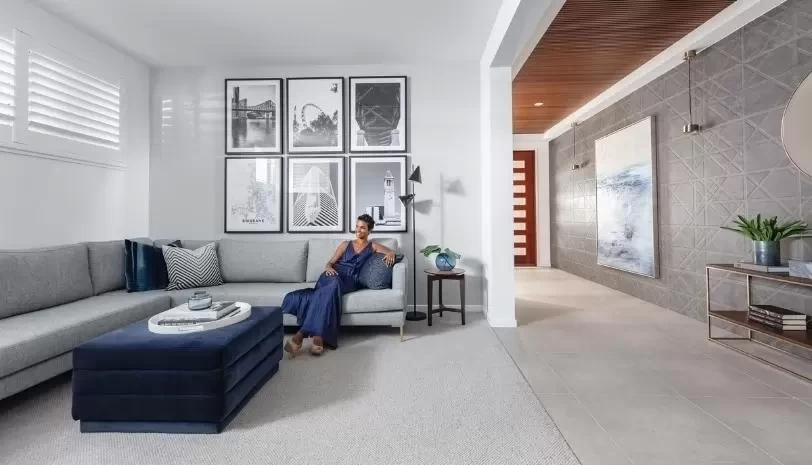
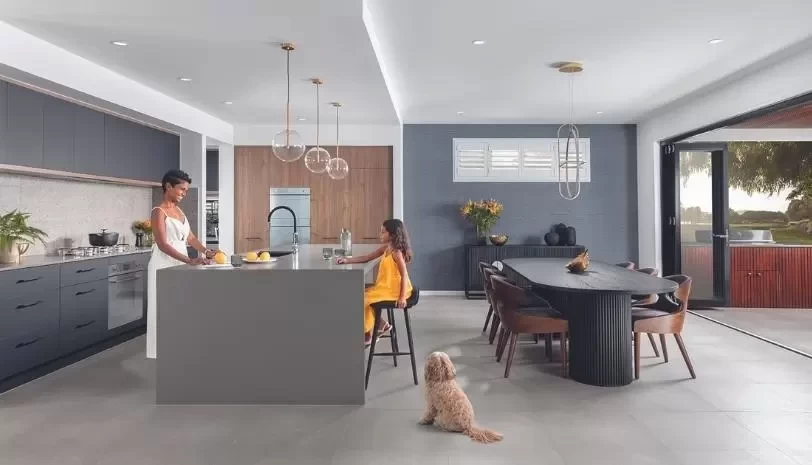
The mid-century modern theme takes pride and place in the kitchen, with luxurious finishes such as the concrete look island bench, cabinetry in Polytec Oxford Venette and Walnut Woodmatt. To finish the space, a trendy terrazzo splashback has been used in the kitchen, butler’s pantry and the laundry. Walking up the staircase, you arrive at a large rumpus room, a space that the kids can call their very own. On this level, you’ll also find five bedrooms, a well-appointed bathroom and separate powder room. The master bedroom is the ultimate space for the parents to relax, complete with a his and hers walk-in wardrobe and luxurious ensuite complete with a double vanity.
Samford 32
The Samford 32 is a popular single storey design which cleverly incorporates open plan living with private and comfortable retreats. With four bedrooms, two bathrooms and three separate living areas, it’s a 297m2 design that fits on lots widths from 16m. Also available is the Samford 29, it’s a popular choice for those wanting plenty of space all on one level.
When you enter the home, you’re immediately greeted by a wide, light-filled entry. As displayed at Rochedale Arise, is the Samford in a beautiful Hamptons style, with the entry setting the scene for the rest of the home. A whitewash ceramic floorboard in a herringbone layout shines in the entry and hallway, along with beautiful wall panelling and classic Hamptons detailing.
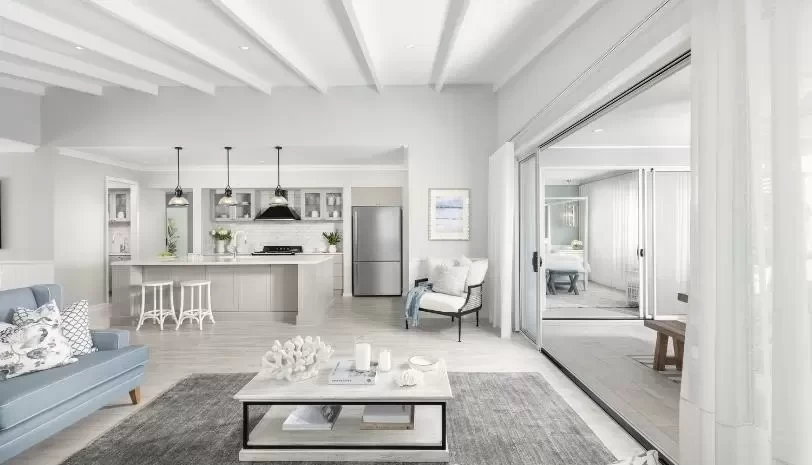
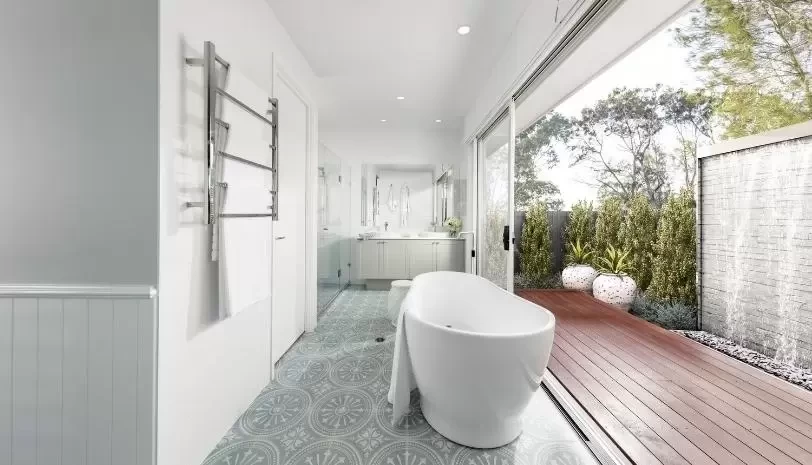
To your left is the large living area, a multi-functional space that can be transformed into a media room or formal living or dining space. As displayed at Rochedale Arise is a stacker door leading onto a private courtyard which is a perfect opportunity to integrate indoor and outdoor living in this space. At one side of the home are three spacious bedrooms, one of which has its own walk-in robe. The bedrooms are located next to the rumpus room and share a bathroom and separate powder room which means that privacy between family members is at a premium.
As you enter the rest of the home, you’re greeted by an expansive open-plan space that perfectly captures the essence of Hamptons living. With a grand, raked ceiling complete with panel detailing, the family, meals and kitchen is a space where the entire family can get together. The home takes advantage of QLD’s climate with stackers doors leading onto the grand alfresco, an ideal spot for the kids to play or to entertain guests.
The kitchen features an oversized butler’s pantry, a grand island bench and as displayed at Rochedale Arise; beautiful Hamptons detailing including shaker style cabinetry and a Carrara subway tiled splashback.
Offering the ultimate in privacy for parents, the master bedroom is located at the back of the home, complete with its own ensuite, walk-in wardrobe and access to the alfresco. On display at Rochedale Arise are two additional spaces for parents to enjoy for themselves: the alfresco zones off the main bedroom and in the ensuite.
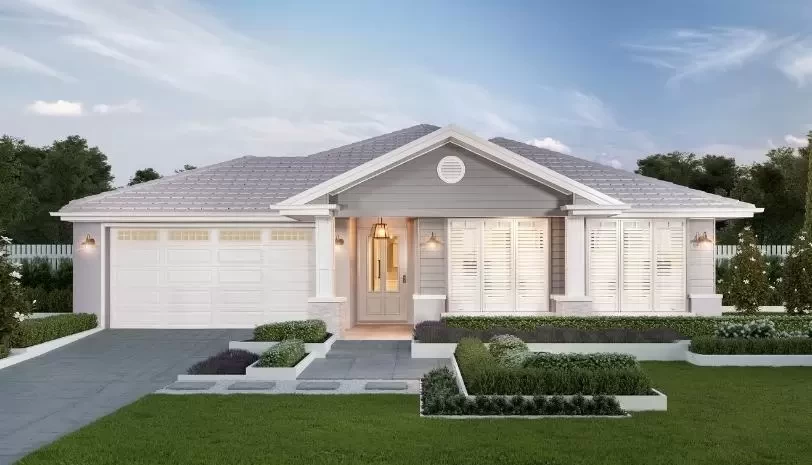
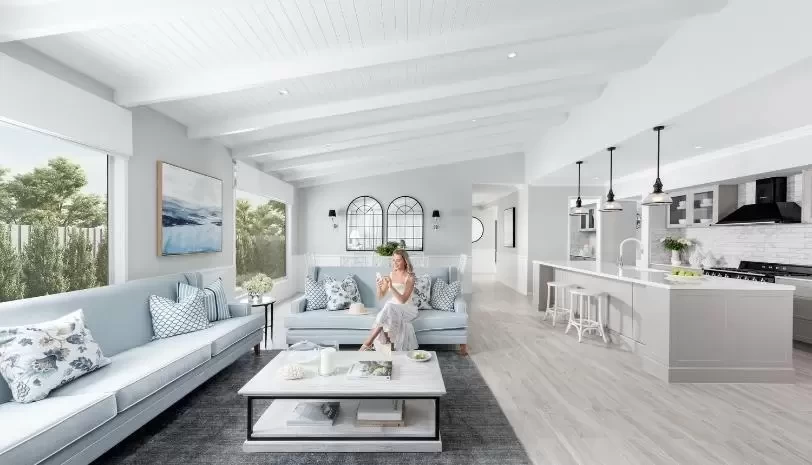
Lilyfield 34 MKII
A design that creates a paradise and delivers luxury, convenience and ease. The Lilyfield 34 MKII, is a large double storey design ideal for inner-city living. Perfect for narrow lots, it fits neatly on 10m wide blocks and features four bedrooms, two and a half bathrooms and three separate living areas. With over 318m2 of living, it is also available in three sizes: the Lilyfield 33 and Lilyfield 34.
A truly modern design, the Lilyfield’s entry makes a grand statement with a large void beaming with plenty of natural light. In here, the black stained cantilevered staircase with glass balustrade and black metal handrails stairs are the star of the show.
Walking through the light-filled hallway, you arrive at the open plan, kitchen, meals and family space which seamlessly connects with the alfresco. As displayed at Rochedale Arise is a large picture window opposite the dining table which gives the space a feeling of connecting to the outside.
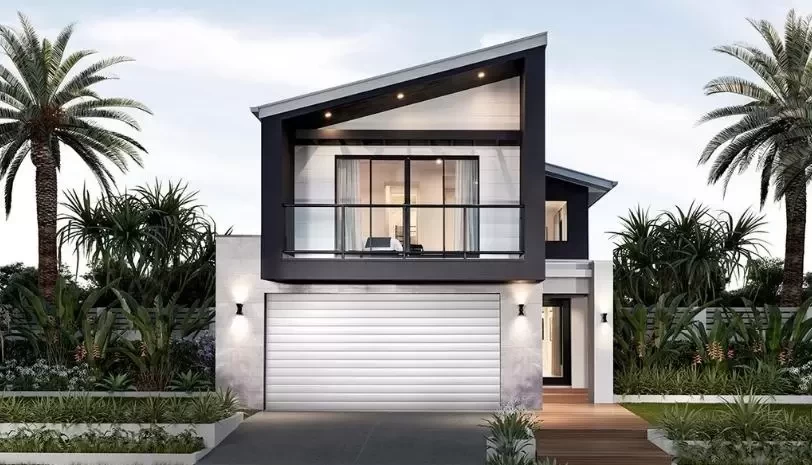
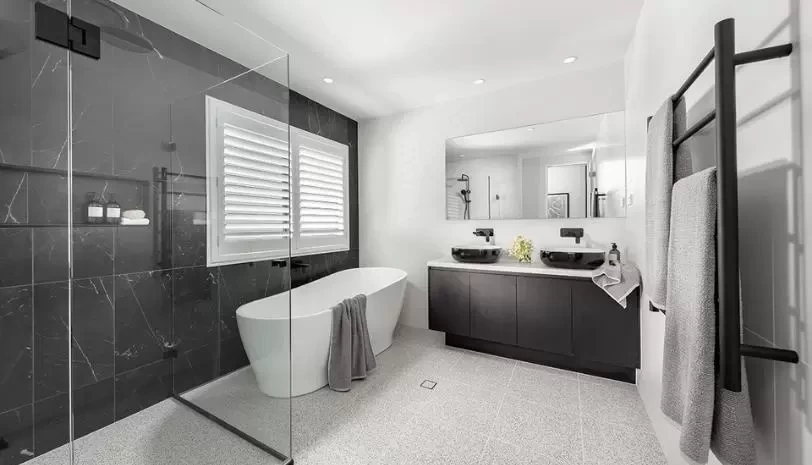
The Lilyfield at Rochedale showcases a contemporary blend of sophisticated industrial elements with a minimalist city like inspiration. This is most obvious in the kitchen with the use of an expansive island benchtop in Quantum Six Plus Marquina Matt with a drop down for casual eating. The space is finished with sleek handless joinery, contemporary fixtures and finishes, all of which have been extended to the butler’s pantry.
As you reach the top of the stairs, you arrive at a rumpus room, a space that the kids can call their own. Filled with plenty of natural light from the large windows in the entry, it leads to three additional bedrooms, the well-appointed bathroom and separate powder room.
The master bedroom sits separately at the front of the home and proves to be the ultimate retreat for parents. It features a walk-through wardrobe and a luxurious ensuite featuring a double vanity and sleek matte black tapware.
Paddington 32 MKII
The Paddington 32 MKII is a double-storey design loved by so many. With indoor and outdoor spaces blending to create a light and airy layout, it’s one that ticks all the boxes. At 299m2 and fitting on lot widths from 12.5m, it features four bedrooms, two and a half bathrooms, a study and two separate living areas. The popular Paddington design comes in a range of sizes including the Paddington 29, Paddington 31, Paddington 32 and the Paddington 35.
When you enter the Paddington 32 MKII at Rochdale Arise, you’re greeted by an office with shared access to the powder room, complete with shower as displayed. An ideal option design for those who like to host family and friends, it's an ideal design that can be used as a fifth bedroom for when guests stay over.
As you walk into the home, you’ll find a laundry and access to the double car garage. The hub of the home is the kitchen, meals and family space which is cleverly positioned to take advantage of the grand alfresco space. Blending seamlessly into one open area, as displayed at Rochedale are corner stacker doors which truly brings the outside in. Space isn’t compromised at the Paddington, with an additional living area at the back of the home; a design option that allows for more space for the entire family.
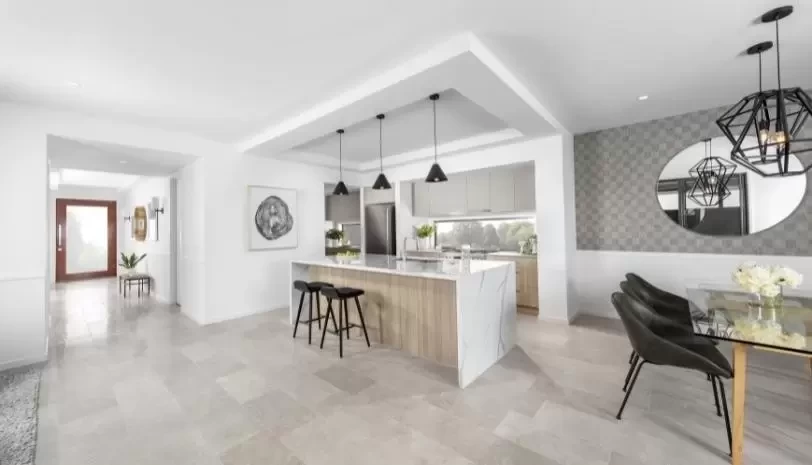
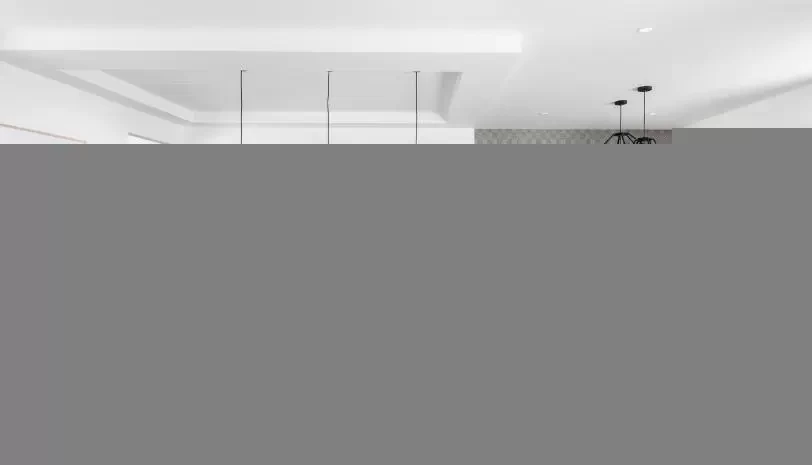
The laid back, calming global ambience is obvious in the kitchen with the use of Calcutta benchtops with subtle joinery in Polytec Maison Oak. The kitchen features a window splashback, an abundance of storage options plus a butler’s pantry, complete with a window splashback.
Walking up the stairs, you arrive at the large rumpus room, a space that’s ideal for those with teenage kids. With a balcony as displayed at Rochedale, it’s a multi-purpose space that they can make their own. On this level, you’ll find three additional bedrooms, a well-appointed bathroom and separate powder room.
The master bedroom is a private sanctuary, with a large walk-in robe, and an ensuite with a his and hers vanity and private shower and toilet. As displayed at Rochedale is a terrace that creates another zone that parents can call their own.
The Rochedale Arise super centre is Clarendon Homes’ latest display centre and with four new designs, it’s a location you won’t want to miss. Come and see the Boston 43, Samford 32, Lilyfield 34 MKII, Paddington 32 MKII and Sherwood 43 on display at the Rochedale Arise super centre, located at Brilliant Place, Rochedale or contact us on 13 63 93 and see what it’s really like to build with one of Queensland’s leading builders.
