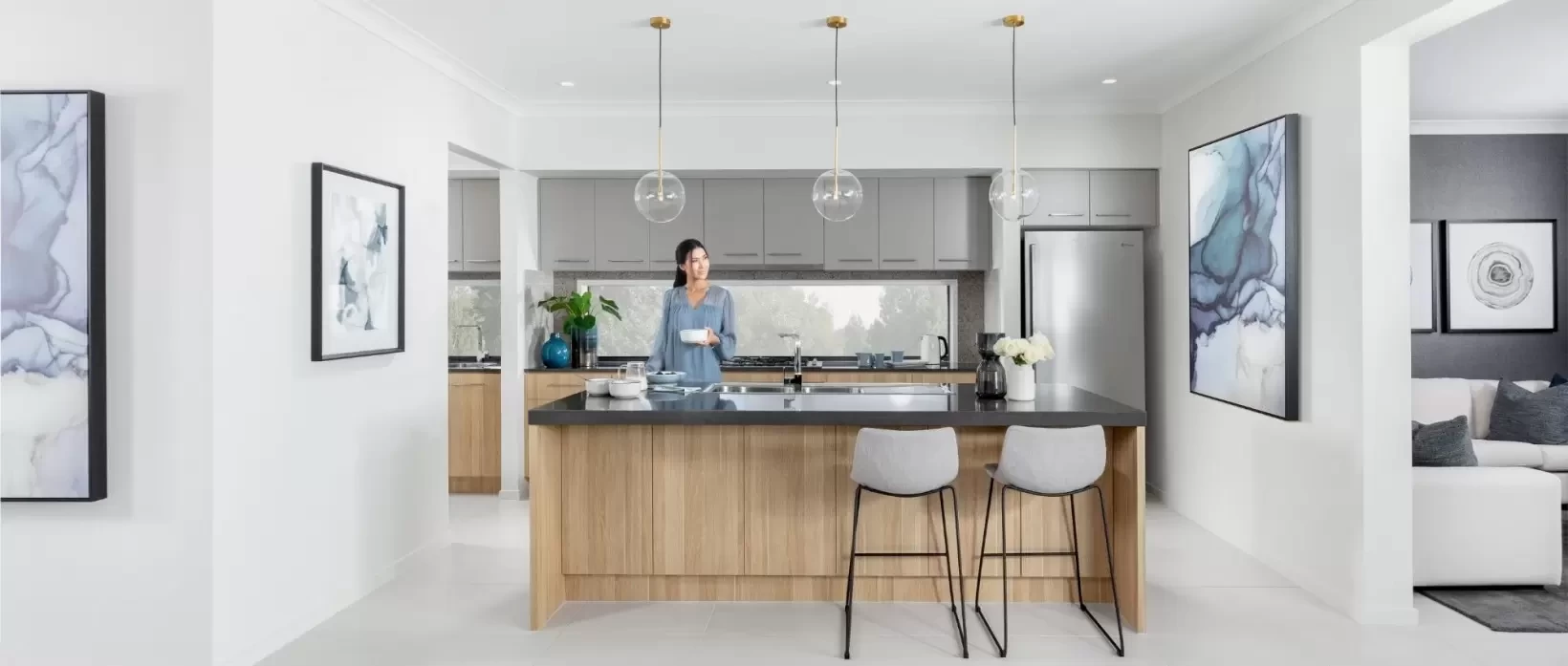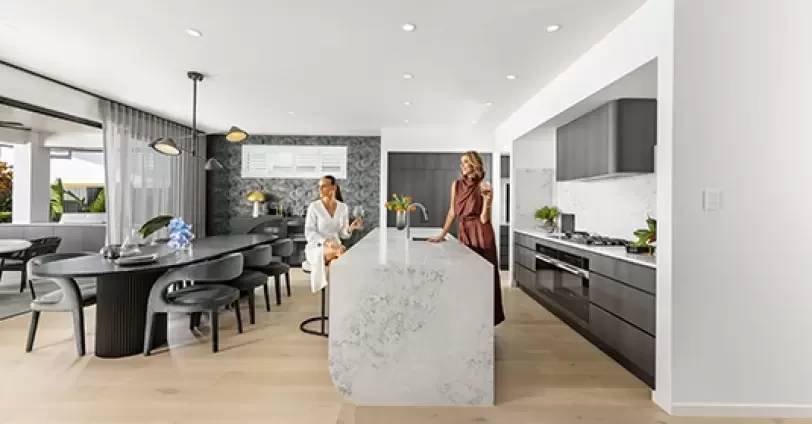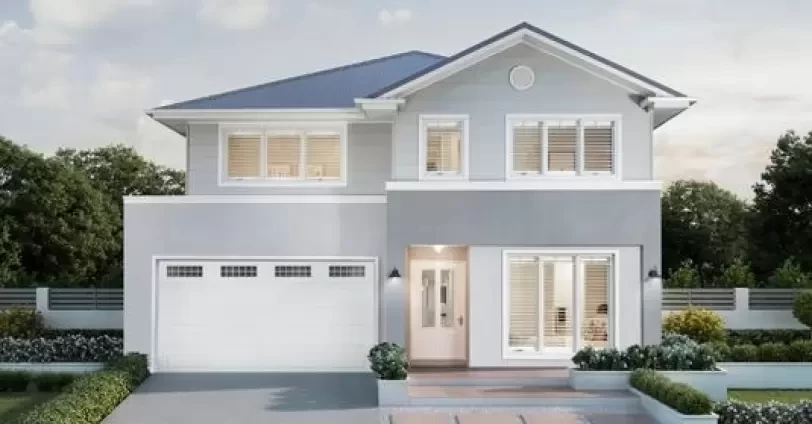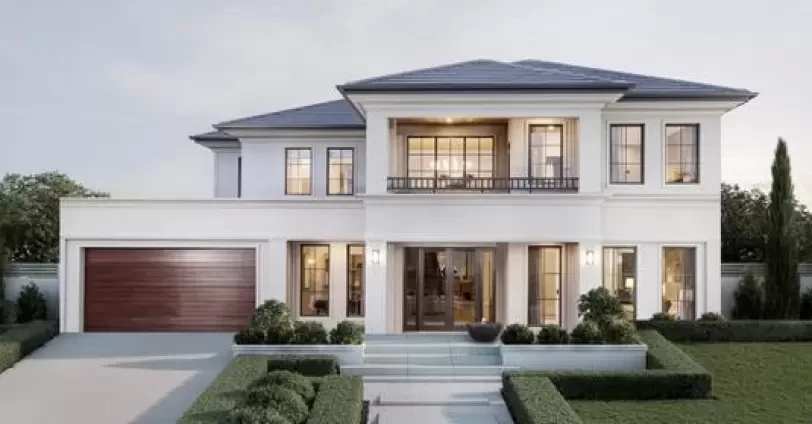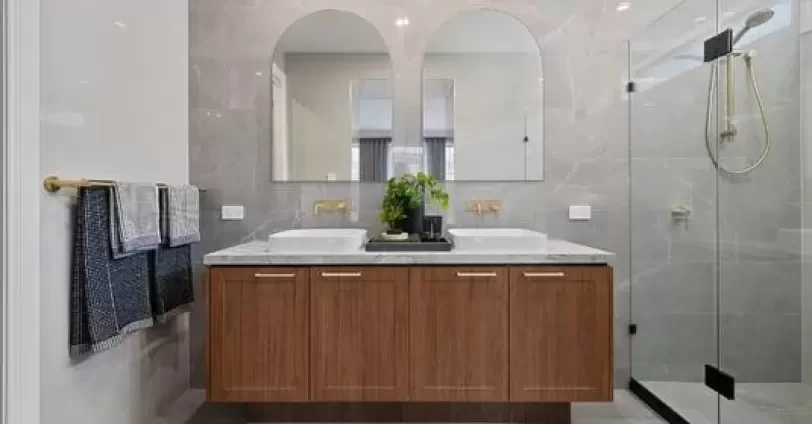Located within Brisbane’s south-west corridor, Greenbank is Mirvac’s latest development and promises family friendly living with the ultimate convenience, located only 31kms to Brisbane City. Situated next to popular Springfield, it’s close to shopping centres like Orion Springfield and Browns Plains Grand Plaza and will be home to a new primary school due for completion in 2022. With more than 37% of Everleigh dedicated to open space including conservation bushland, parks and sporting fields, it’s a popular location amongst first home buyers and those wanting to downsize.
With current lots on sale from 300m2 to 705m2, there is an option for every budget and requirement and a perfect block for your dream home by Clarendon Homes. On display at Everleigh, Greenbank are the Brookwater 33 and the Ashgrove 29, two popular single and double storey designs.
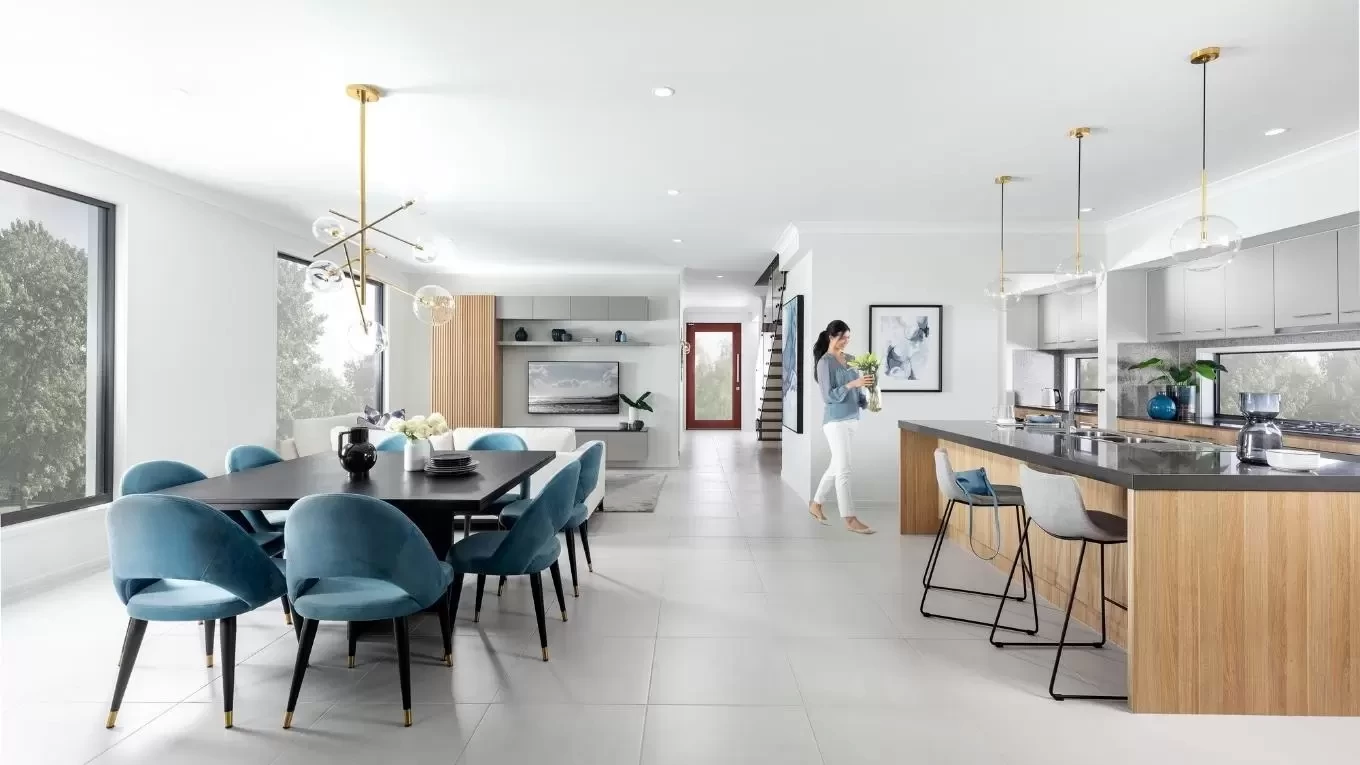
Brookwater 33
The Brookwater 33 is a popular, double storey design which offers comfortable open plan spaces with more intimate spaces to retreat to. Offering 4 bedrooms, 2.5 bathrooms and a 2-car garage, it totals 306.58m2 and is suitable for lot widths from 12.50m. It is also available in two other sizes – the Brookwater 29 and the Brookwater 35.
As you walk into the home, you’re greeted by a large living area, a perfect place to welcome guests or for parents to use as a home office. The wide entry welcomes in plenty of light and showcases a beautiful staircase leading to the second level. On the lower level, you’ll find a powder room, additional storage and direct access to the garage.
The heart of the home, the open plan family, meals and kitchen provides a hub for everyone in the family to gather. As displayed at Everleigh is a corner stacker door leading onto the grand alfresco, a perfect spot to entertain or for the kids to run around. The large picture windows as displayed at Everleigh, allow the space to shine, with plenty of natural light beaming into the space.
The large, open plan kitchen features a large island bench, window splashback and an abundance of storage. It also features a butler’s pantry and additional walk in pantry, perfect for those who love to entertain or like to stock up on groceries. Leading on from the butler’s pantry is a functional laundry which offers plenty of bench space and storage. On this level, is a leisure room, a perfect space to unwind after a long day and watch movies with the kids. This space also leads onto the alfresco and provides another spot for the kids to play.
Upstairs, you’ll find the master bedroom and three additional bedrooms, two with their own walk in wardrobes. The additional bedrooms are perfectly positioned next to the rumpus room, a space that the kids can call their own. You’ll find the main bathroom, with a separate WC and even more storage with a walk-in linen. The ultimate parent’s retreat, the master bedroom features a large walk in wardrobe and an open plan ensuite, with double vanity and large shower.
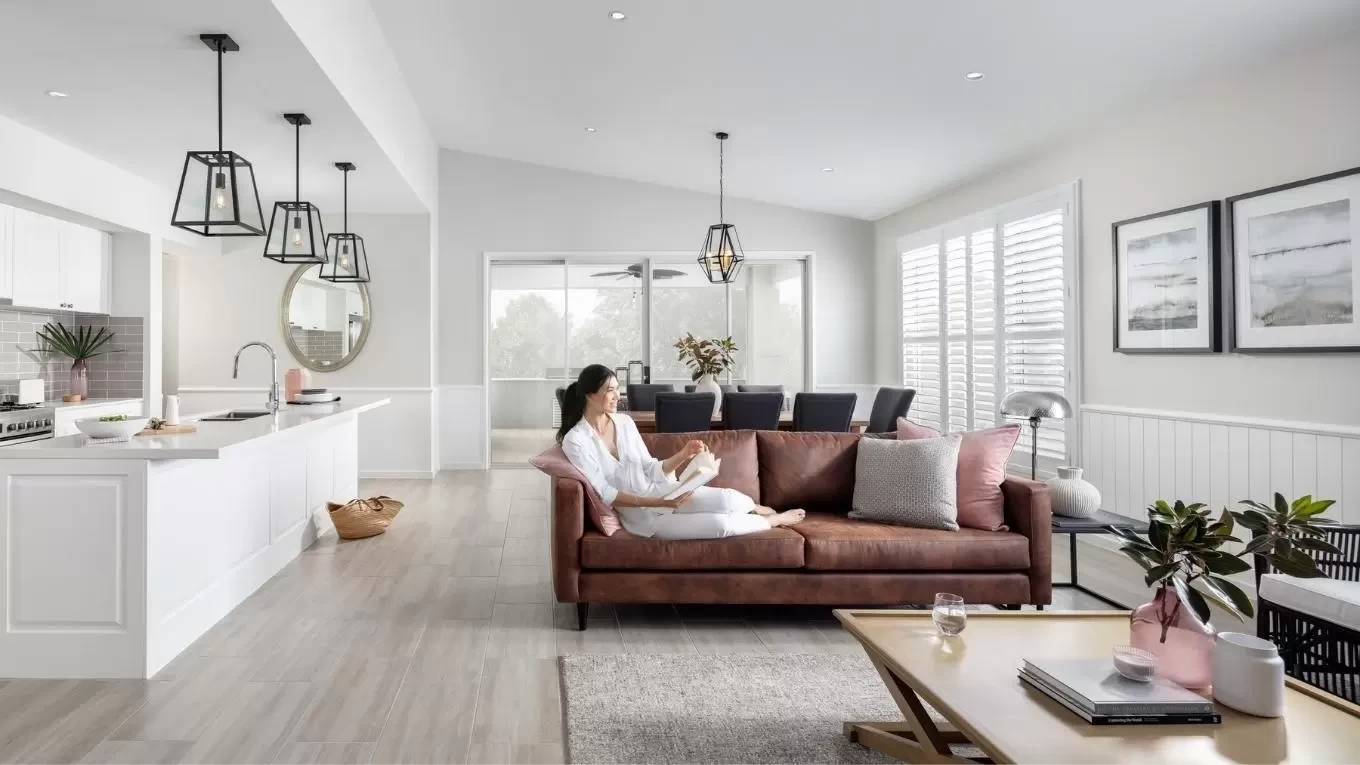
Ashgrove 29
The Ashgrove 29 is a home designed for big living all on one level. With an abundance of living areas, it’s a popular single storey design that offers the best in open plan living. It features 4 bedrooms, 2 bathrooms and a double car garage and totals 270.60m2 and is suitable for lot widths from 16.00m. Also available in the Ashgrove 28, it’s a perfect solution for big families who want space and privacy.
As you enter the home, you’re greeted by a light and bright hallway with the master bedroom to the front of the home. Perfect for those who like to get away from the rest of the bedrooms and living zones, the master bedroom offers a well-appointed ensuite with a double vanity, a dressing nook plus a luxurious walk in wardrobe.
As you walk through the rest of the home, you’re taken to a large and open living room which is an ideal space to entertain guests or unwind in front of a movie. You’re then taken to the heart of the home, the open plan kitchen, meals and family, complete large windows to bring in natural light.
The kitchen as displayed at Everleigh is well appointed and features a Hamptons style with a twist of rural. A large island bench, plenty of storage and a large walk in pantry, it will be a spot for the chef in the family to show off their talent. The open plan meals and family space lead onto the alfresco, which is perfect for those who like to entertain friends and family.
At the other side of the home are three additional bedrooms, 2 with a built-in robe and another with a walk in. A perfect solution for those who want privacy, this part of the home also offers a multi-purpose room, a large bathroom with bath, a powder room and a separate laundry.
The Brookwater 33 and Ashgrove 29 are two popular single and double storey designs that offer the best in open plan living. Come and see them for yourself at the Everleigh Display Centre, located at Olive Avenue, Greenbank or contact us on 13 63 93 and see what it’s really like to build with one of Queensland’s leading builders.
