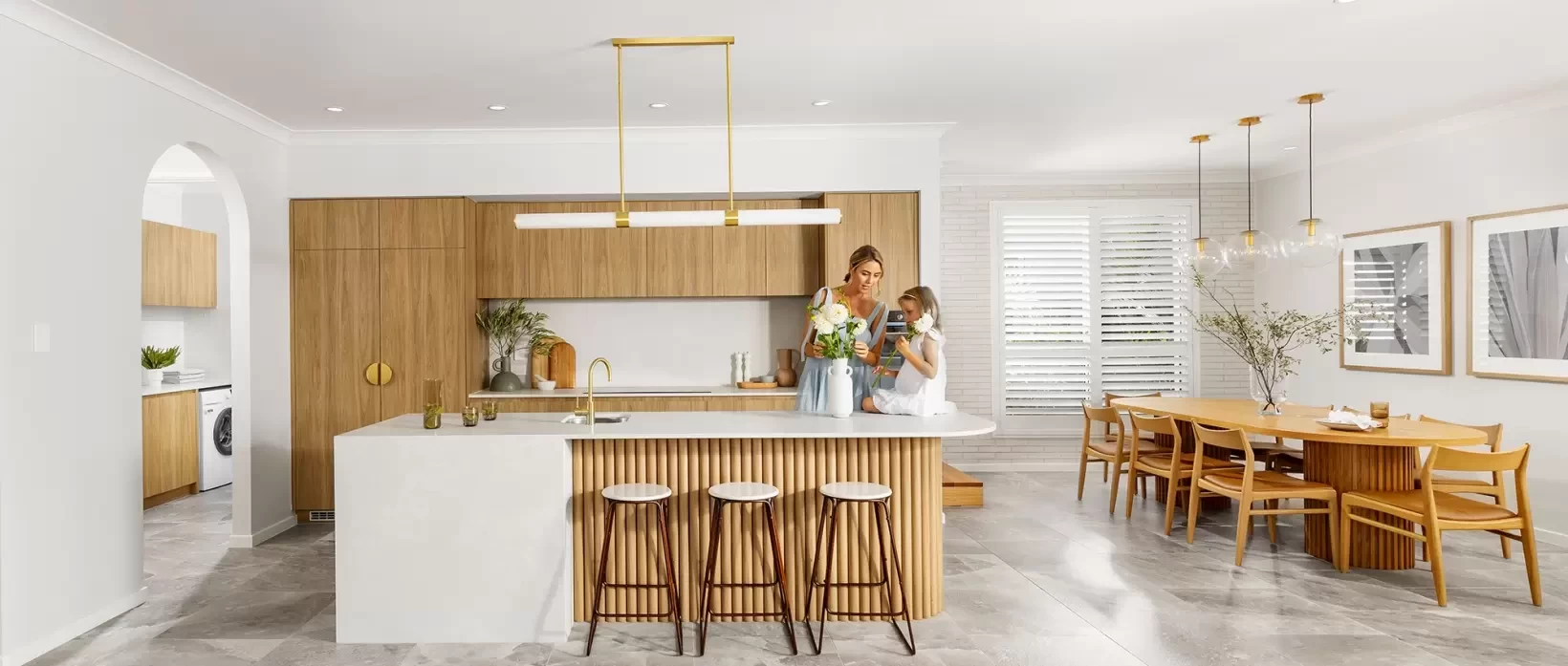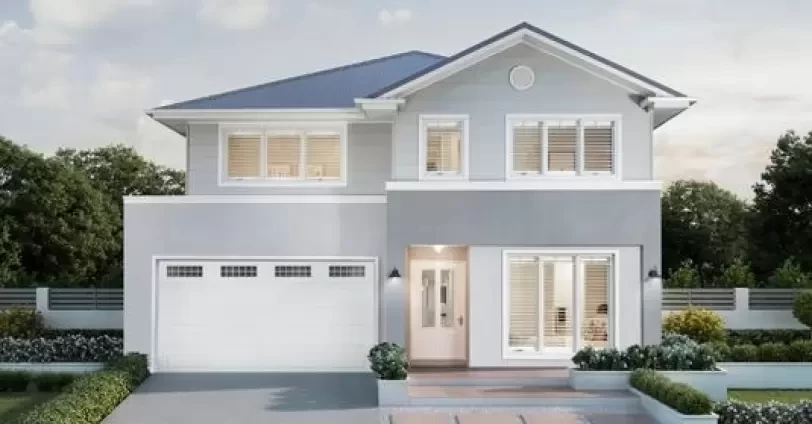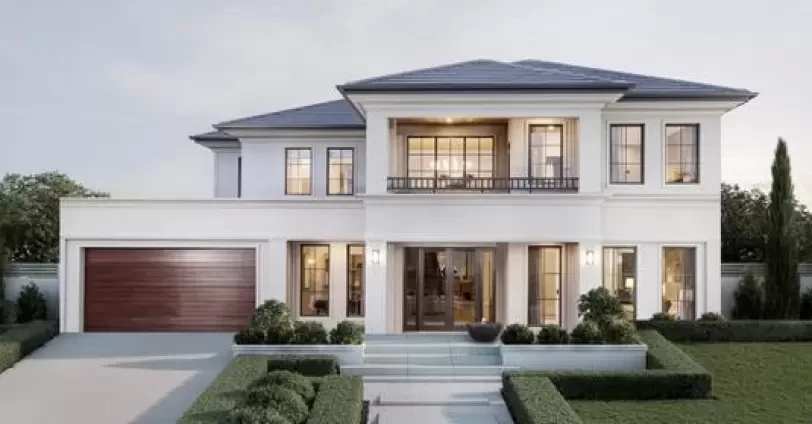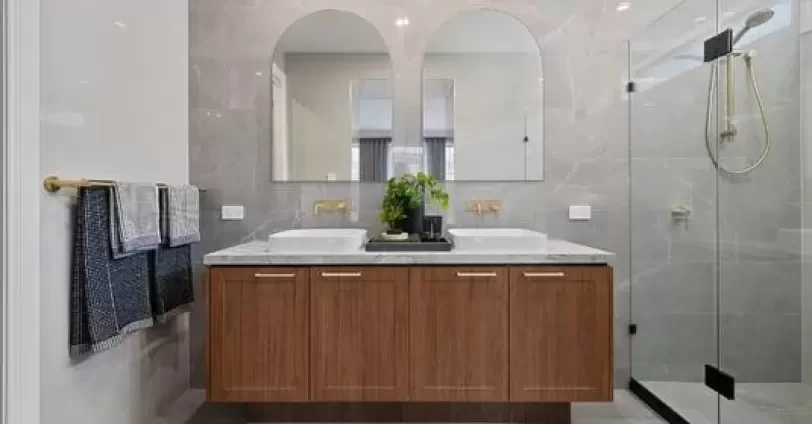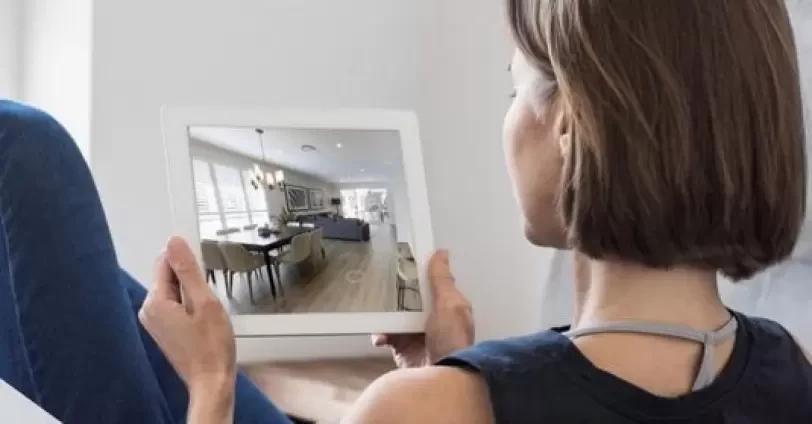The brand new Aura display centre in Baringa is located at the Southern end of the beautiful Sunshine Coast and 90km from Brisbane. With an array of social and dining hubs nearby, locals can enjoy shopping, dining and entertainment as well as other amenities such as schools, parks and playgrounds, medical centres and even a hospital!
On display at Aura are our popular family home designs, including the single storey Ashgrove 27 and the double storey Parkhill 34.
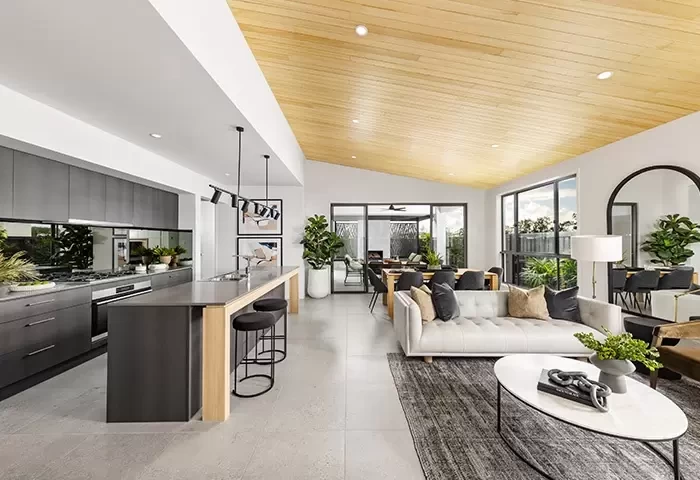
Ashgrove 27: Space to live, grow and play
The Ashgrove 27 is a spacious single storey home designed for the modern family.
Offering plenty of space to live, grow and play, this four bedroom, three living area home fits on lot widths from 14m+ and features a double garage. The hub of the home is made up of the kitchen, family and meals area that connects seamlessly with the outdoor alfresco, bringing some of the outdoors in.
If entertaining your friends and family for summer barbecues or sit down dinners is something you enjoy, the Ashgrove makes hosting guests stress-free! The kitchen is complete with a large butler’s pantry, which is great for when you need to store bulk groceries before your event.
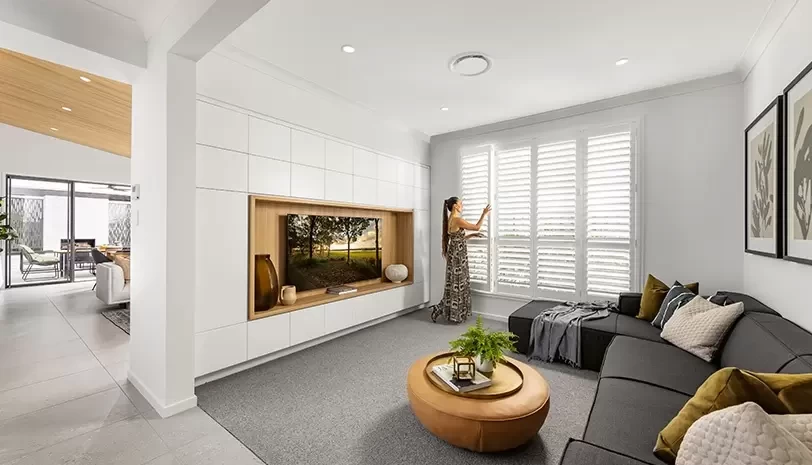
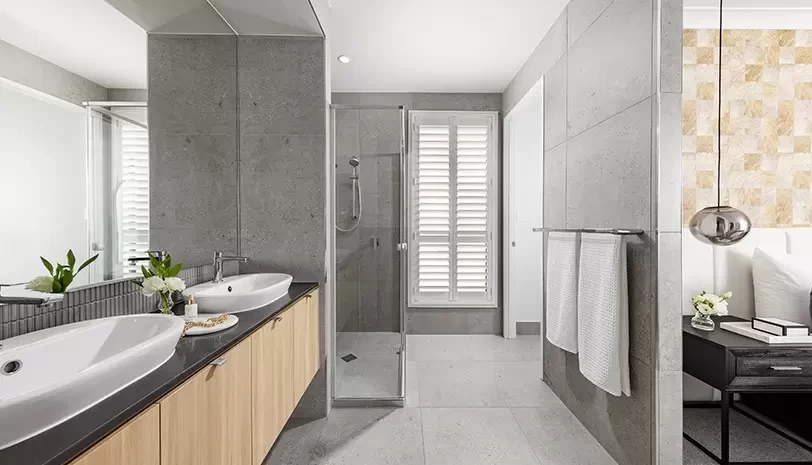
The bedrooms are tucked away at the rear of the home, all encircling the multi-purpose room, which is perfect to turn into a kid’s retreat. The master suite has been cleverly nestled at the front of the home and offers a spacious walk in robe and luxurious ensuite.
The Ashgrove 27 is a fantastic home design for families who are constantly on the go. You’ll love coming home to your Ashgrove 27!
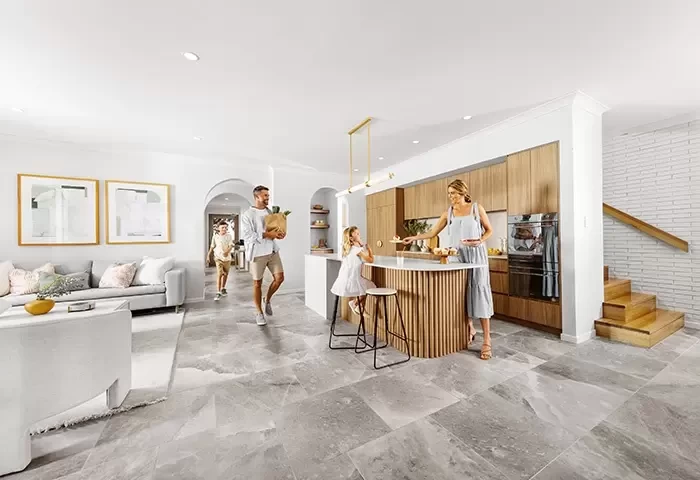
Parkhill 34: Functionality meets design
The Parkhill 34 is a double storey home design that's sure to impress.
Fitting neatly on lot widths from 12.5m+, this spacious family home has everything your family needs to grow, live and play. Entering the home, you're greeted with a formal living area which is ideal for entertaining guests, while a separate study further down the hall offers the perfect place to work from home.
But the heart of the home is made up of the open plan kitchen, family and meals room that flows naturally onto the outdoor alfresco, opening up the space and letting a lot of natural light in. The kitchen is complete with a huge butler's pantry, and the laundry provides plenty of storage solutions for your home.
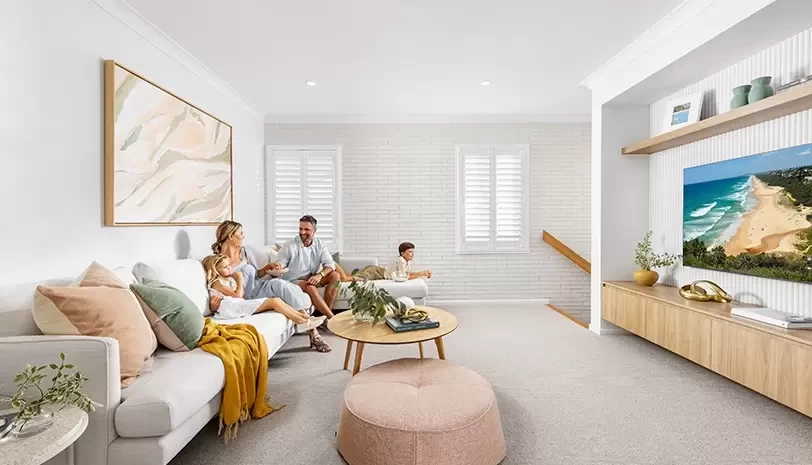
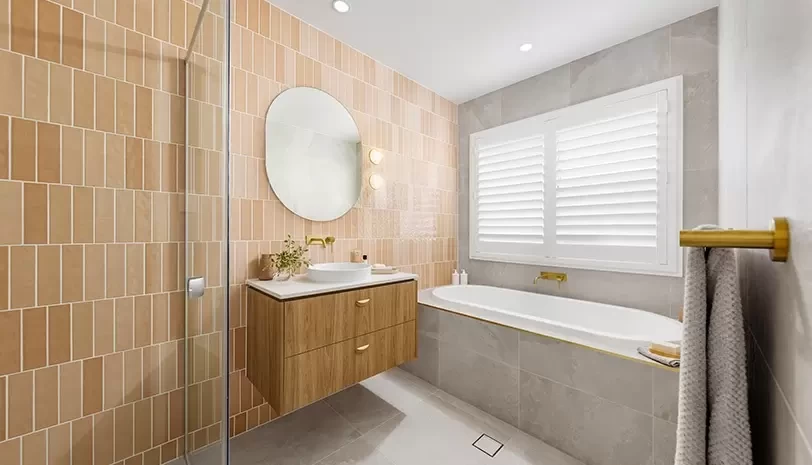
Heading upstairs, you're warmly greeted by the rumpus room, which offers a secluded space to contain the often messy world of kids and their toys. The second floor is home to all five bedrooms, with the master suite being nestled to the rear of the home. Featuring two large his and hers walk in robes, plus a luxurious ensuite with an opulent shower and dual vanity, this suite was designed to bring rest and relaxation to even the busiest of people.
The Parkhill 34 is a functional, yet beautiful home and a popular option amongst families, and it's not hard to see why!
Visit us at the Aura Display Village today. Our New Home Consultants will be able to help get you started on your building journey, as well as answer any questions you may have.
