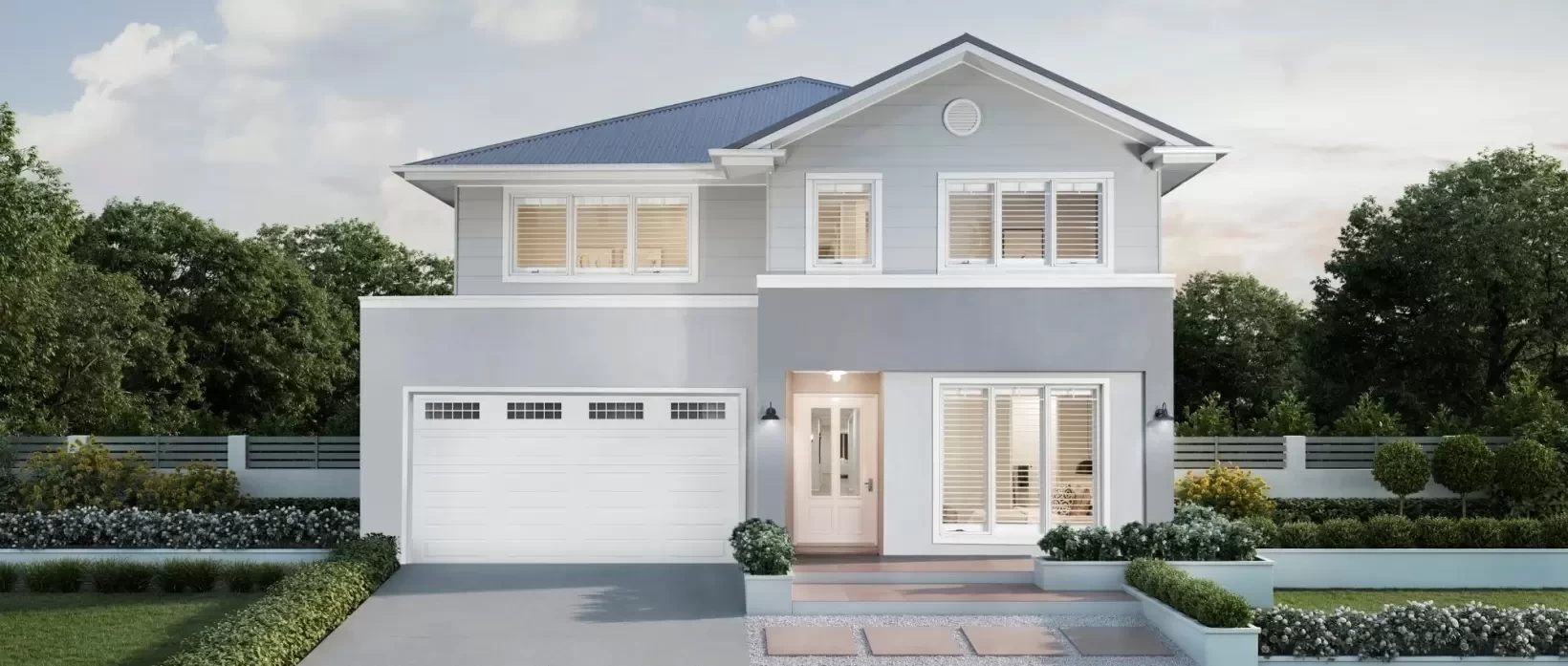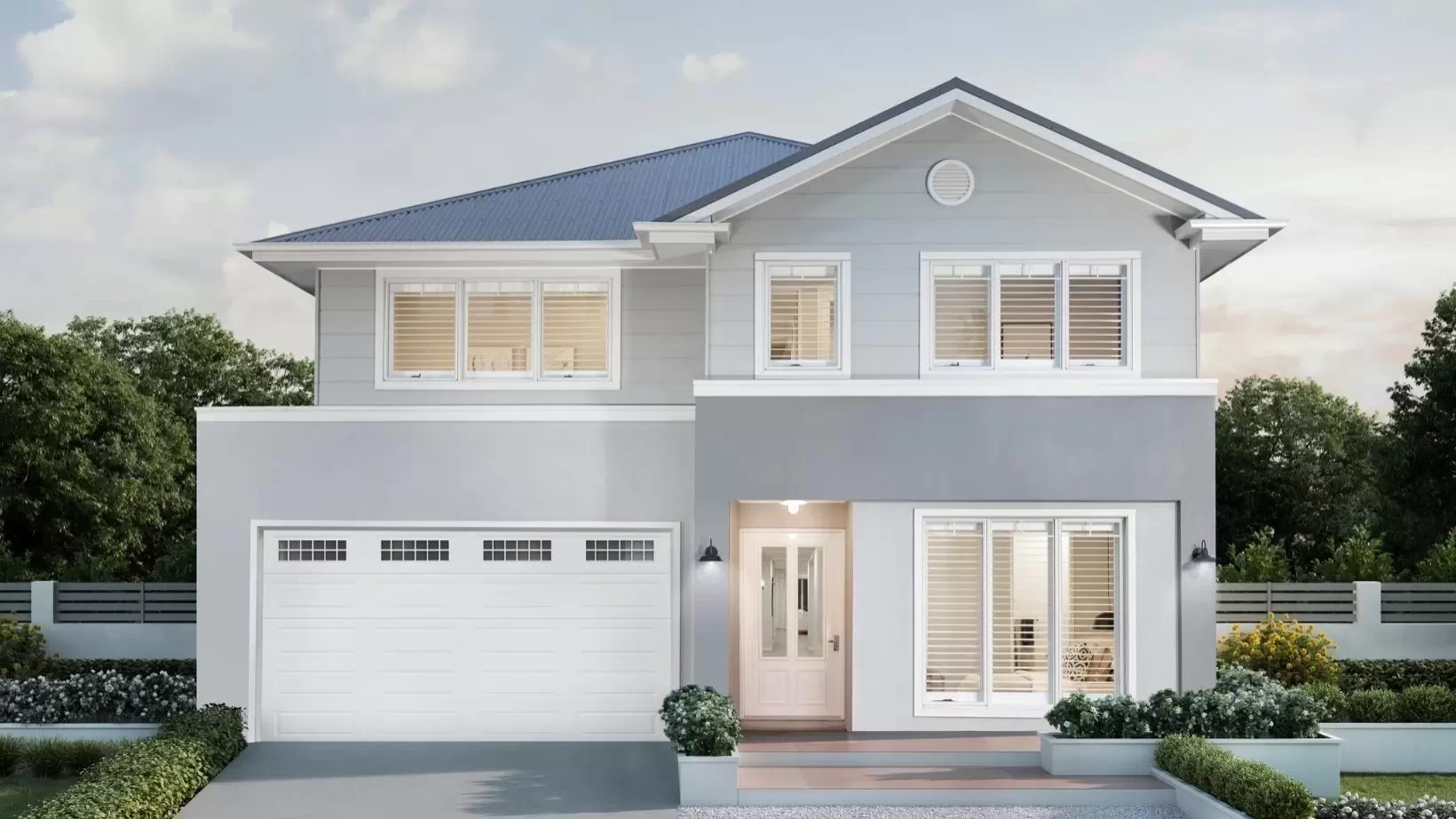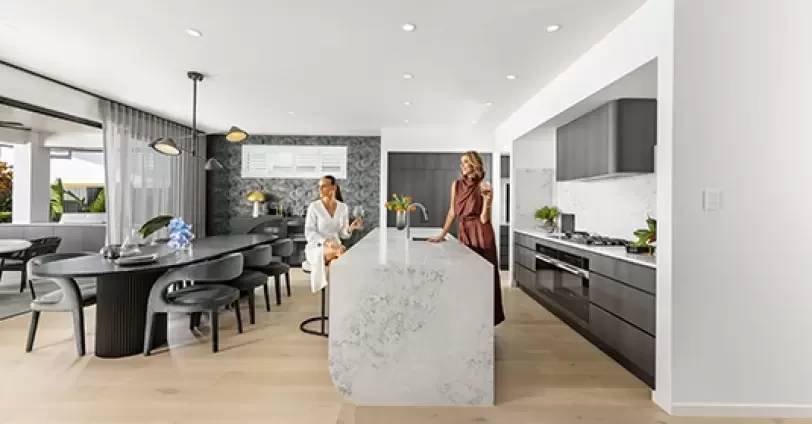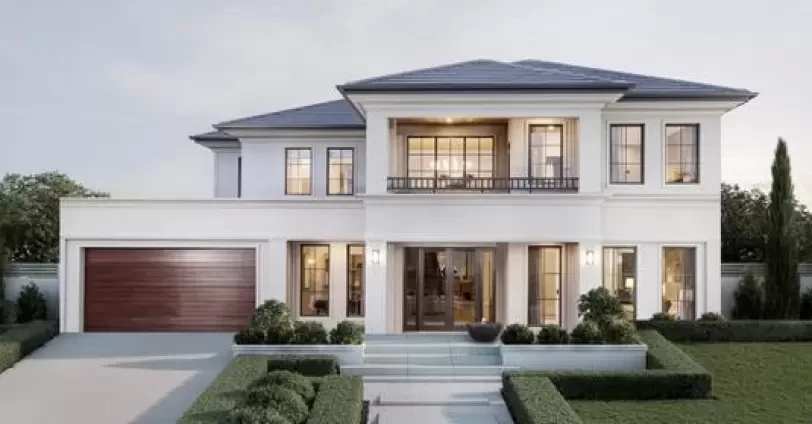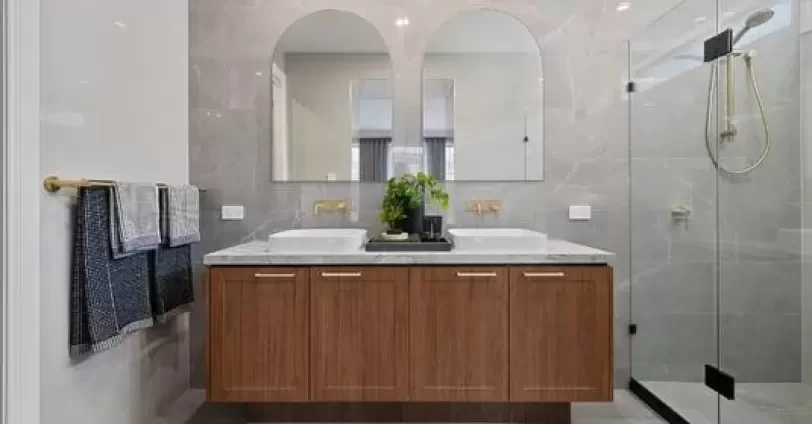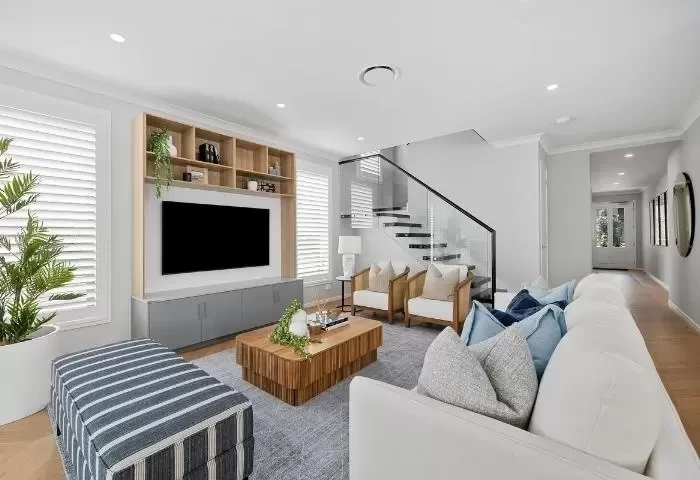
A double storey home with copious amounts of space for a growing family. Welcome to the Boston 38, by Clarendon Homes. This 357 square metre home was designed with the modern family in mind, featuring plenty of space across both levels for your family to spread out or come together. This stunning home fits perfectly onto a 12.5 metre lot width and comes in three other sizes to suit an array of lifestyles and budgets.
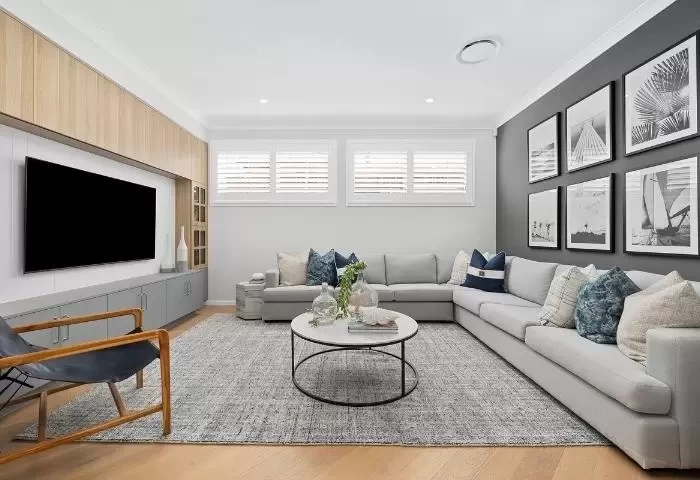
On display at Lomandra Park, this breezy coastal Hamptons inspired home features a natural flow and greets guests with a view of the grand alfresco down the wide entry hallway. A guest suite, complete with its own ensuite is featured at the front of the home, while a dedicated theatre room is located further down, and offers the perfect space for a family movie night.
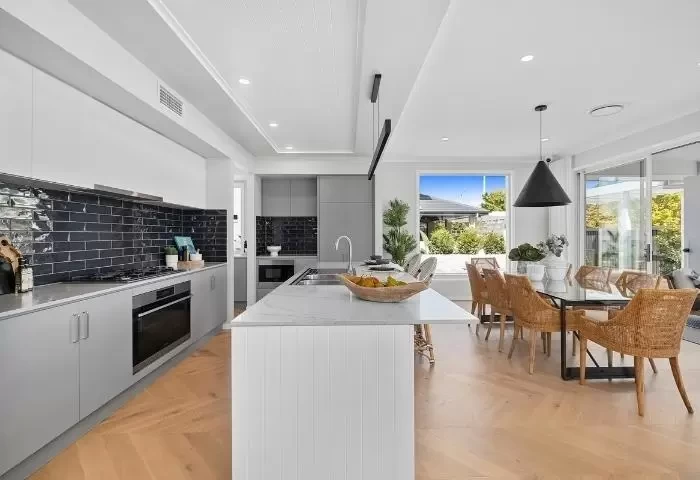
This level features an entertainer’s dream open plan kitchen, living and dining space that flows naturally onto the grand alfresco, bringing some of the outdoors in and ensuring there’s plenty of space for your guests to mingle. Through clever design, the functional butler’s pantry offers easy access from the garage to store your groceries.
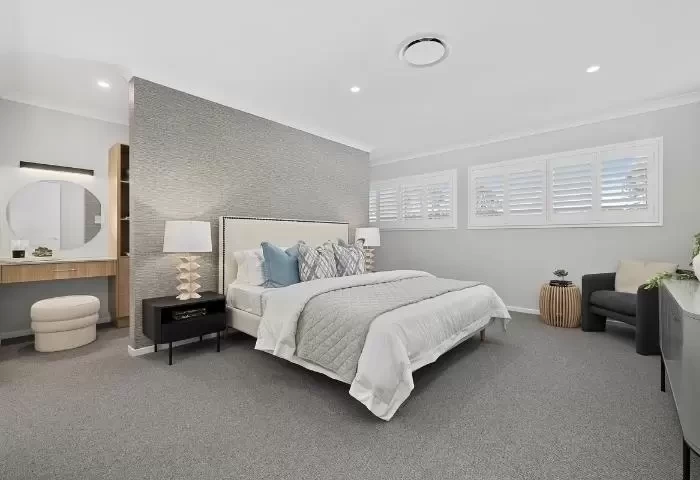
The rumpus room welcomes you to the first floor and offers a relaxing retreat for the kids to spread out. Nestled toward the rear of the home is the master suite. A well-designed space, this room features a large walk in robe and a luxurious ensuite. Forming the rest of the upper level is a large bathroom and separate powder room which are centred to four spacious bedrooms, providing plenty of space for the whole family.
The double storey Boston 38 gives your family all the space it needs to relax in comfort. Come and see it for yourself at our Lomandra Park display centre in Bridgeman Downs.
