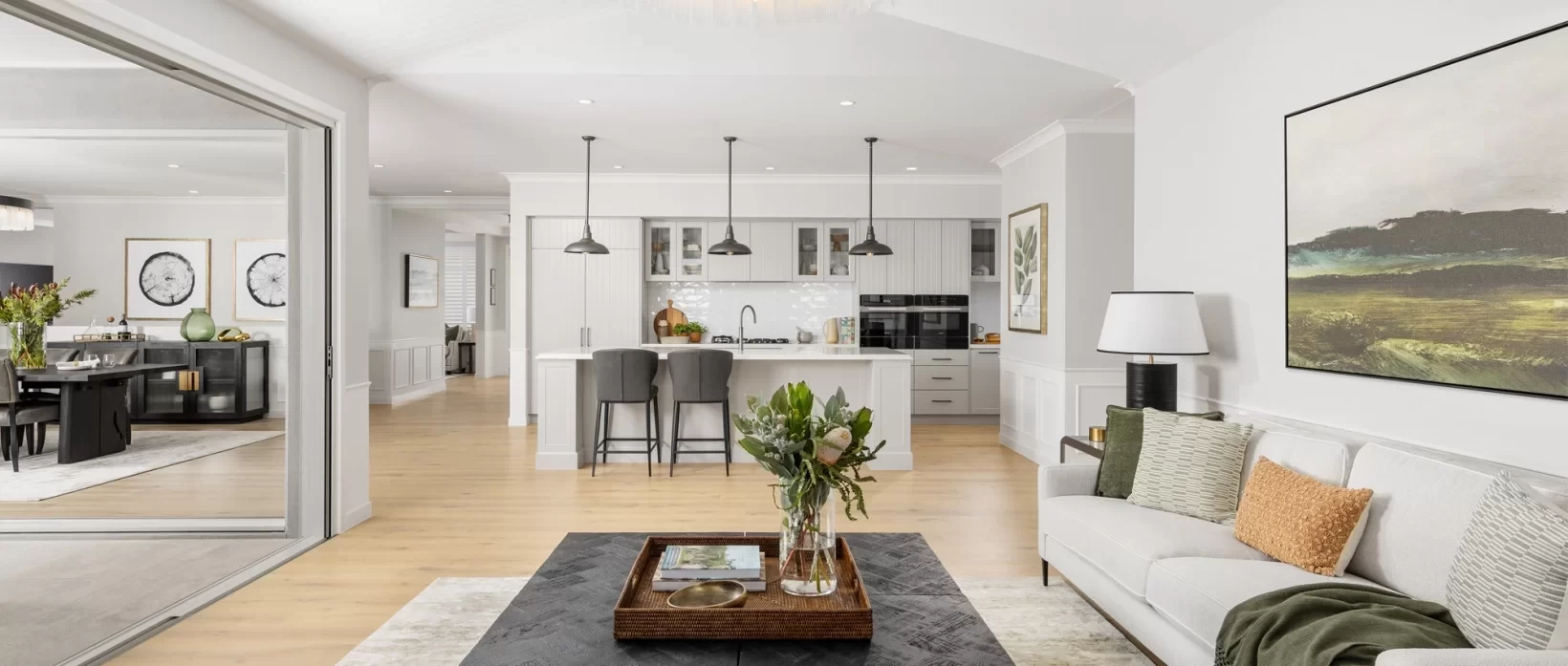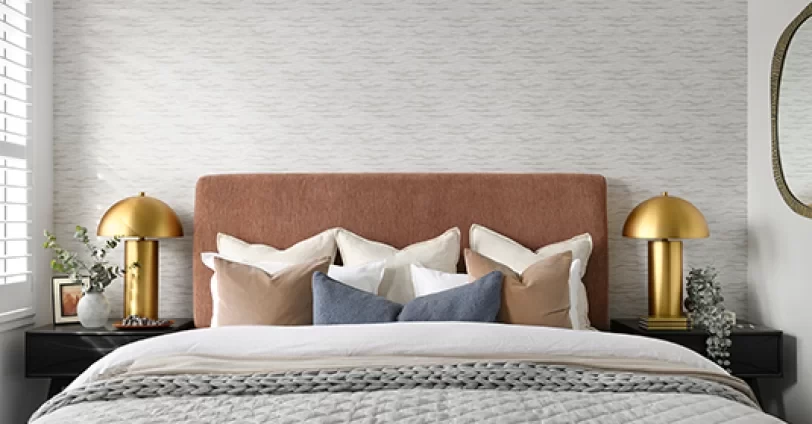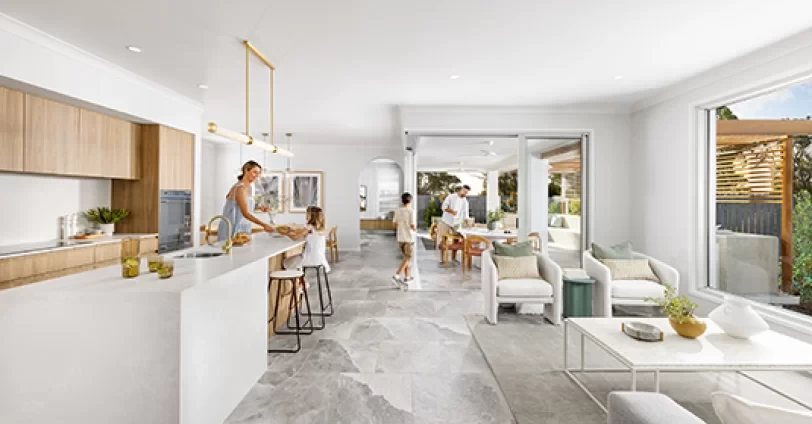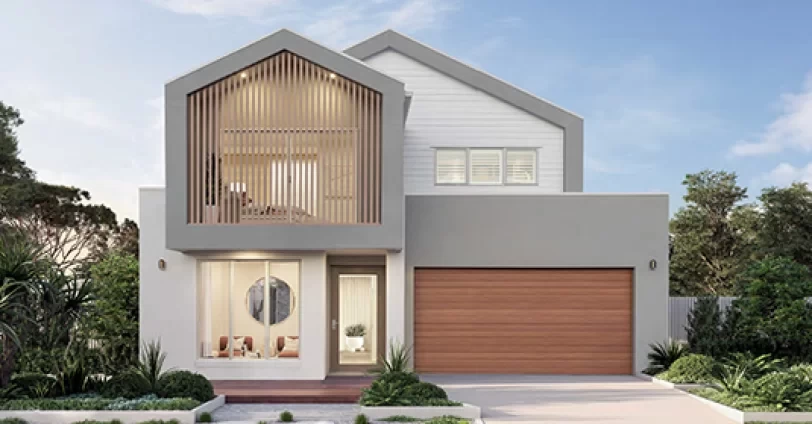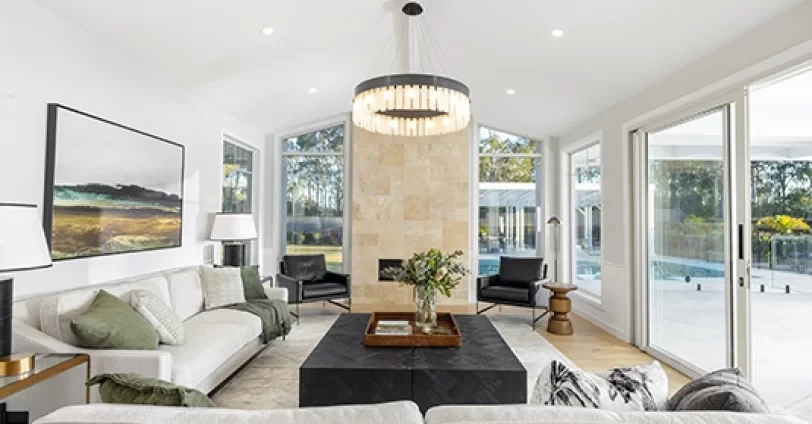At Clarendon Homes, we believe that designing the perfect modern Australian home starts with the floor plan—a place where dreams, practicality, and style come together. With Australia’s unique lifestyle in mind, we aim to create homes that embrace open spaces, natural light, and that essential indoor-outdoor connection. Let's explore the best floor plans that bring your vision to life, ensuring your home works as hard as your air conditioning on a hot summer's day.
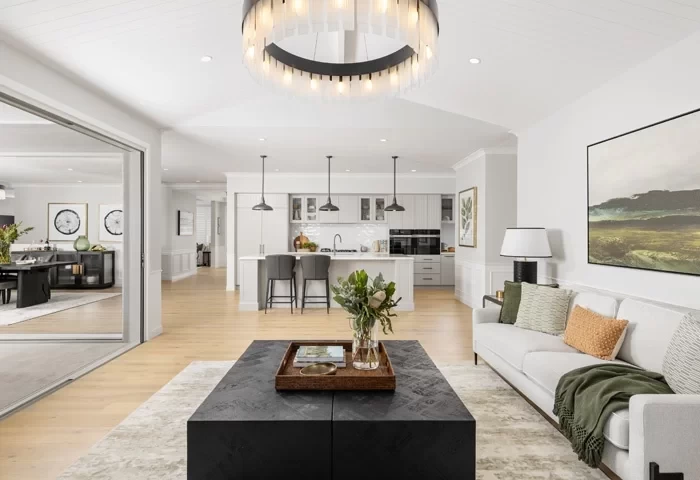
Open-plan living: more than just a trend
At Clarendon, we know that open-plan living is more than just a design choice; it’s a lifestyle statement. Our homes feature seamless transitions between the kitchen, dining, and living areas, creating a spacious environment where family life flows naturally. Whether it’s the kids, pets, or a spontaneous gathering with friends, open-plan living gives you the flexibility to enjoy it all.
Why it works for you
Open-plan living enables you to make the most of Australia’s climate, maximising natural light and airflow. Our designs incorporate features like sliding doors and bi-fold windows, allowing you to merge indoor and outdoor spaces effortlessly—like a pavlova bringing together cream and meringue.
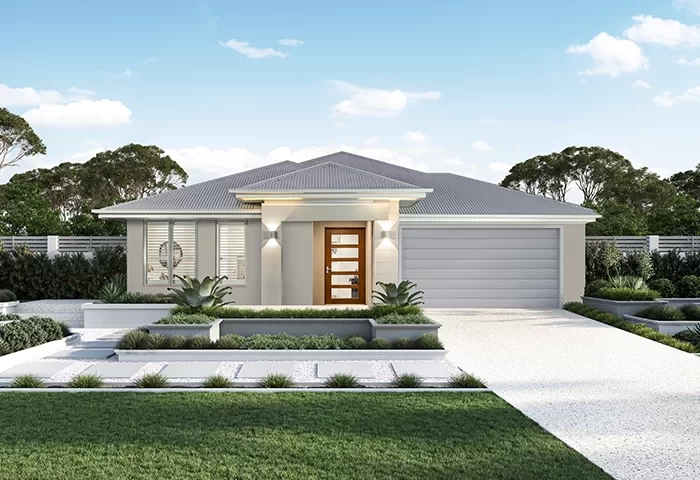
Single-storey stunner: ground-level comfort
We understand that single-storey homes offer practicality for all kinds of households. Whether you’re a young family or someone planning ahead, Clarendon’s single-storey designs keep everything on one convenient level. With no stairs to navigate, it’s easier to keep an eye on little ones and make day-to-day living a breeze. Plus, they can be more energy-efficient, benefiting both the planet and your energy bill.
Why it works for you
The simplicity of single-storey living allows for zoned layouts, creating central hubs for family activities while offering private spaces for bedrooms and home offices. And because there are no stairs, these homes are ready to grow with your family.
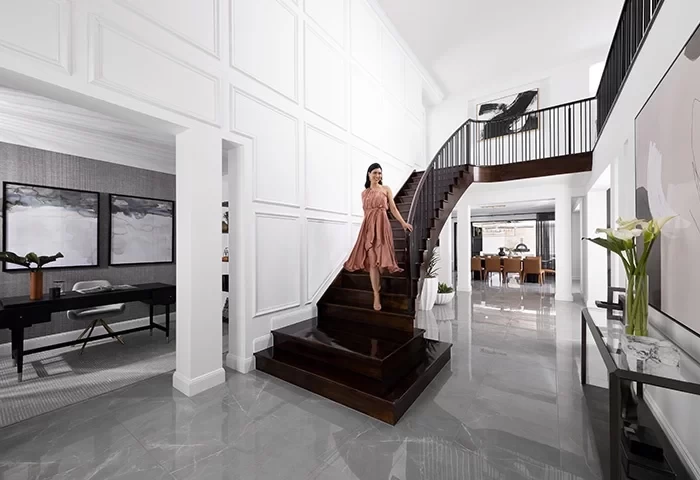
Double-storey dream: space with a view
If space is what you’re after, Clarendon’s double-storey homes offer height, style, and plenty of room to move. Our designs maximise floor space, with living areas on the ground floor and bedrooms upstairs, giving you the perfect separation between lively daytime activities and quiet, restful nights. Not to mention, a double-storey home offers a great vantage point to enjoy views of your neighbourhood.
Why it works for you
With double-storey homes, you get more square metres without taking up extra land. It’s a smart choice for maximising space, creating defined zones, and keeping the noise levels between floors in check—because sometimes peace and quiet are priceless.
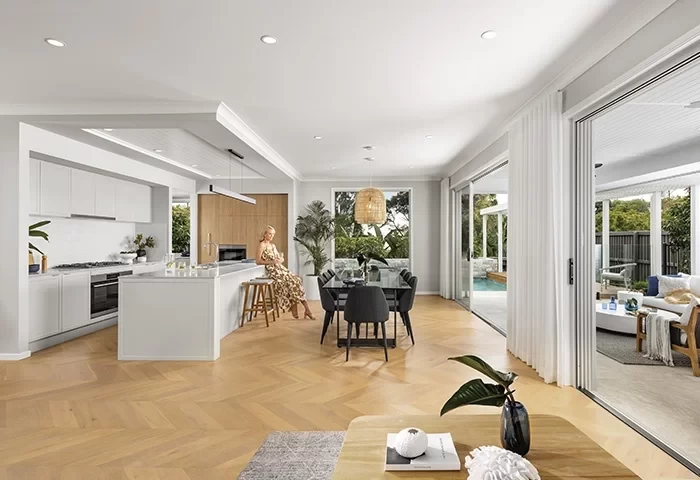
The indoor-outdoor flow: let the sun shine in
At Clarendon, we know that a connection to the outdoors is essential in modern Australian living. Our designs prioritise seamless transitions from indoor spaces to alfresco areas, perfect for dining, entertaining, or just soaking up the sun. Whether it’s large glass doors or cleverly designed pergolas, we make sure your home blends with the outside world effortlessly.
Why it works for you
Australia’s weather is practically a design element in itself. Clarendon Homes use indoor-outdoor flow to bring in natural light, fresh air, and the great outdoors, making even the cosiest spaces feel expansive.
At Clarendon Homes, we’re all about balancing open spaces, practical zones, and a strong connection to nature. Whether you're dreaming of a two-level masterpiece or a cozy single-storey retreat, we believe the perfect floor plan is one that fits your lifestyle. In the end, your home should be as functional as it is beautiful—and at Clarendon, we make sure it floors you every time.
Find your forever home in 3 easy steps with our customisable design tool! Simply choose your favourite Clarendon Homes design, personalise it to match your style, and download your no-obligation estimate. It’s the perfect way to see how your vision fits your budget.
